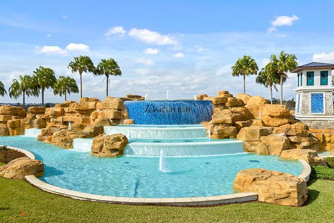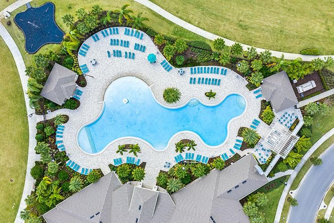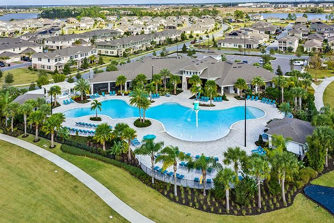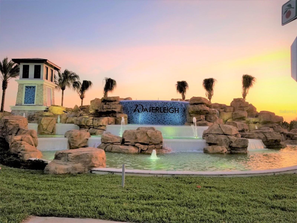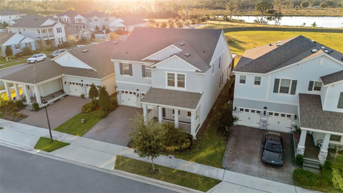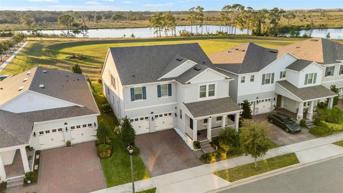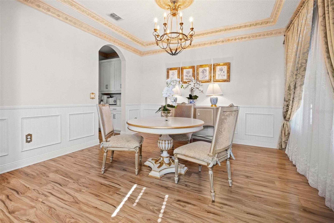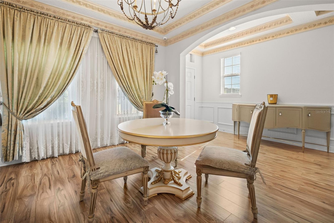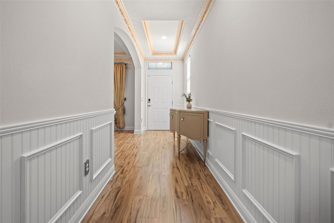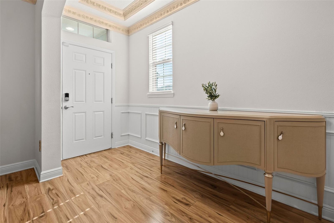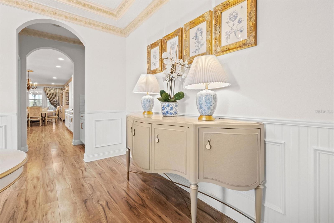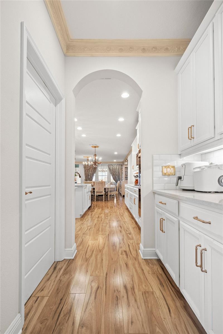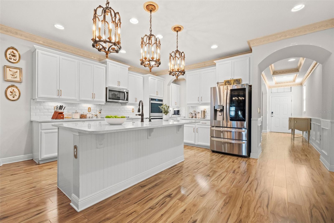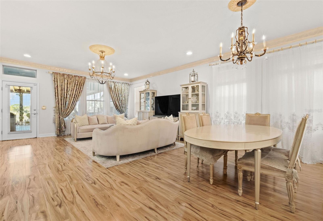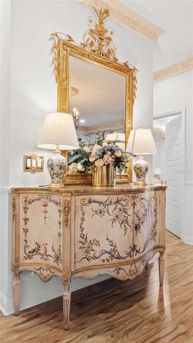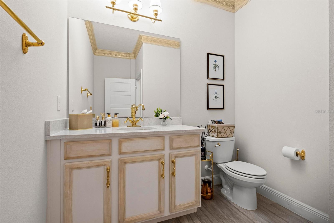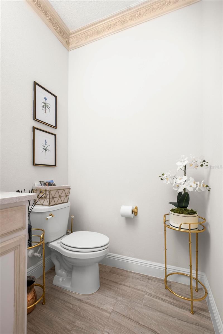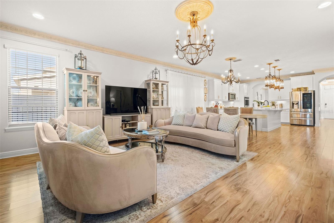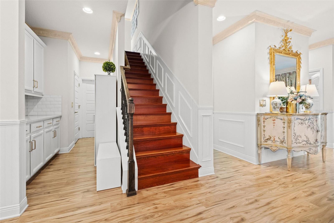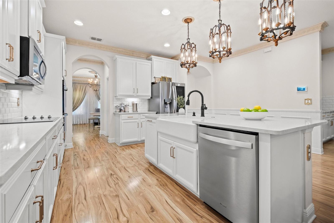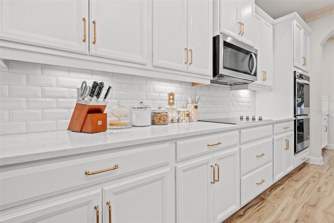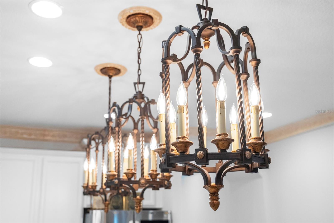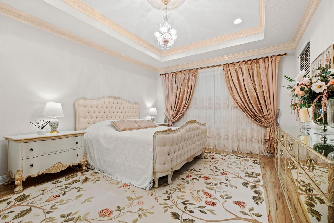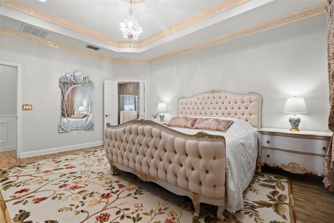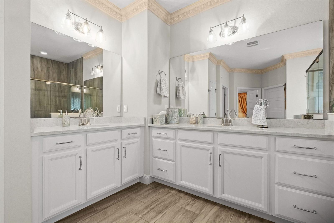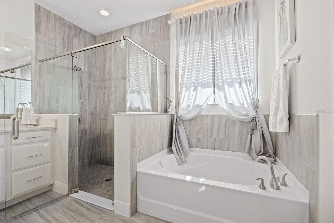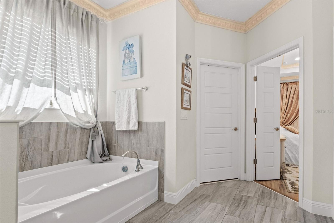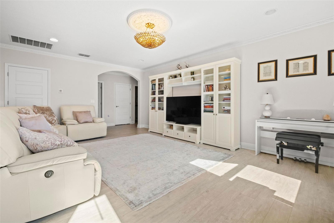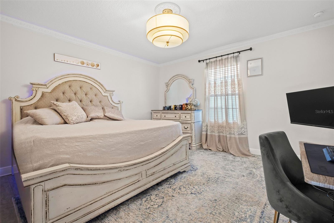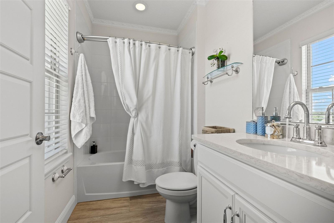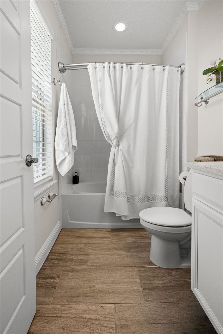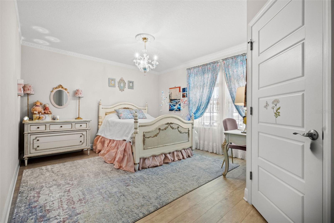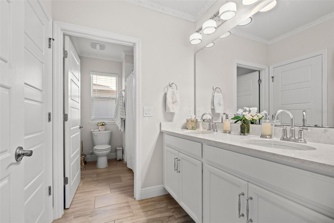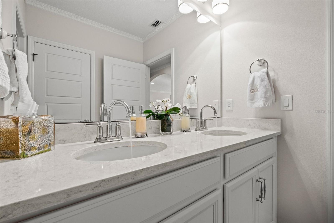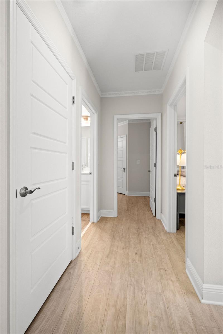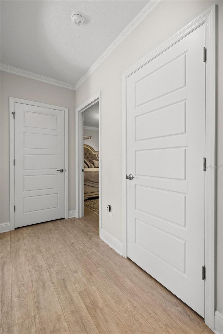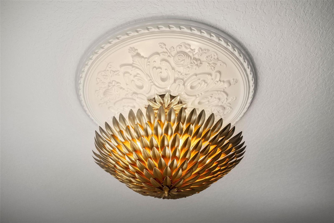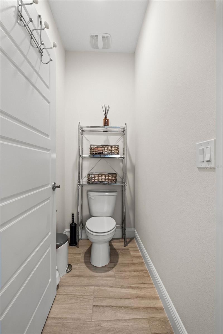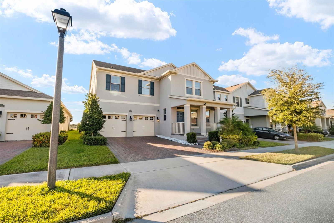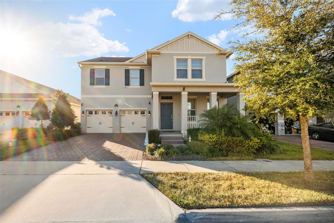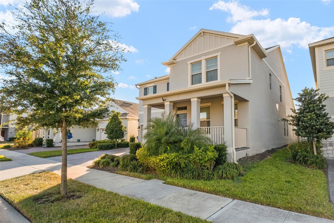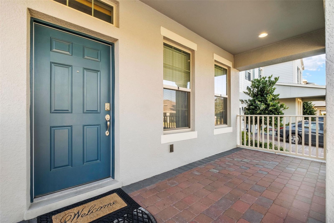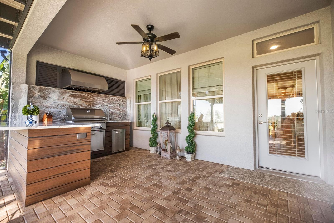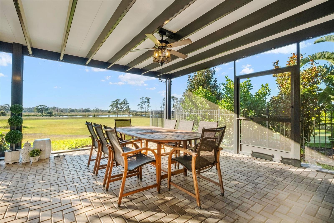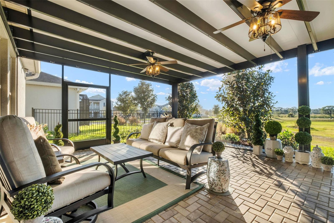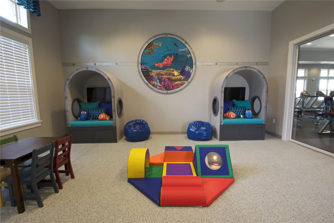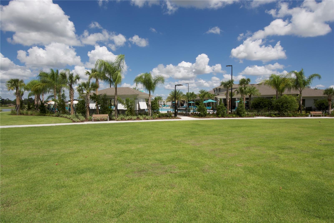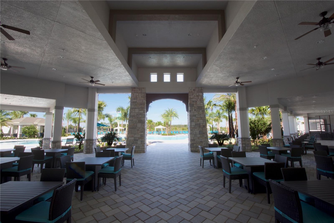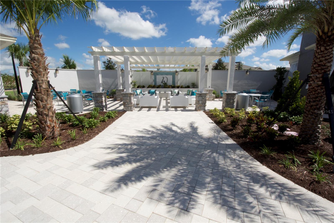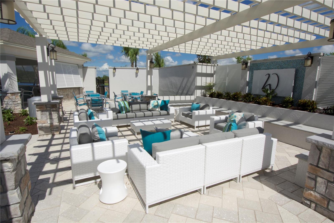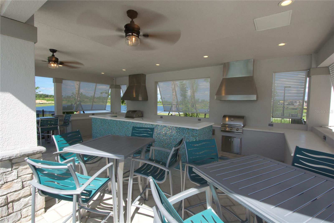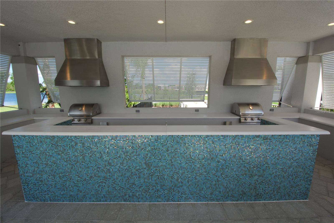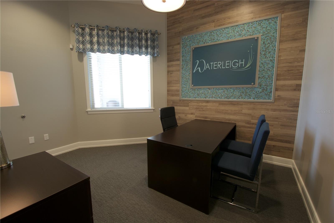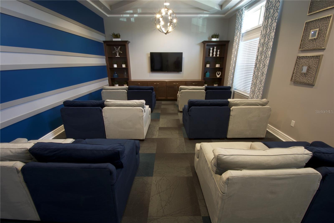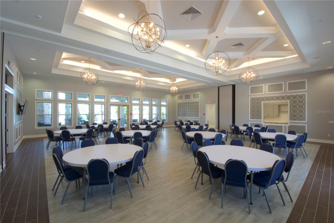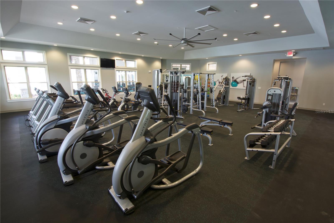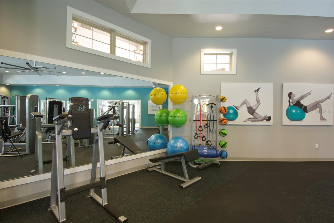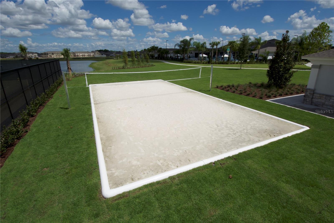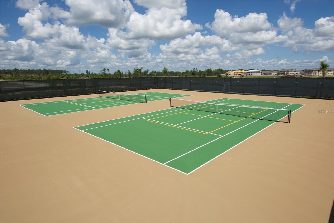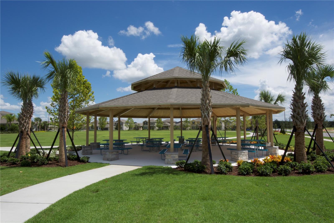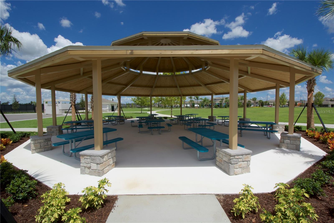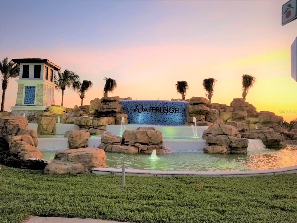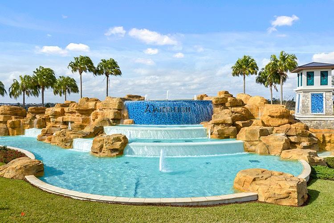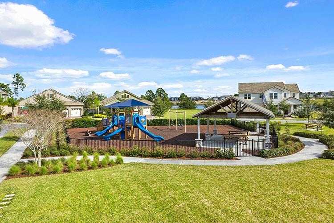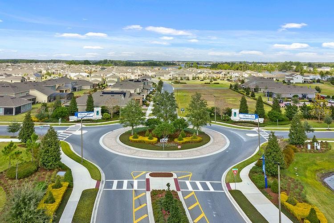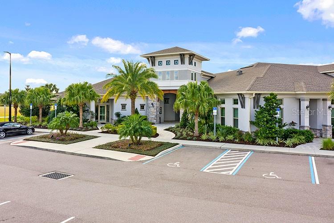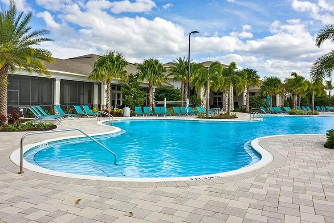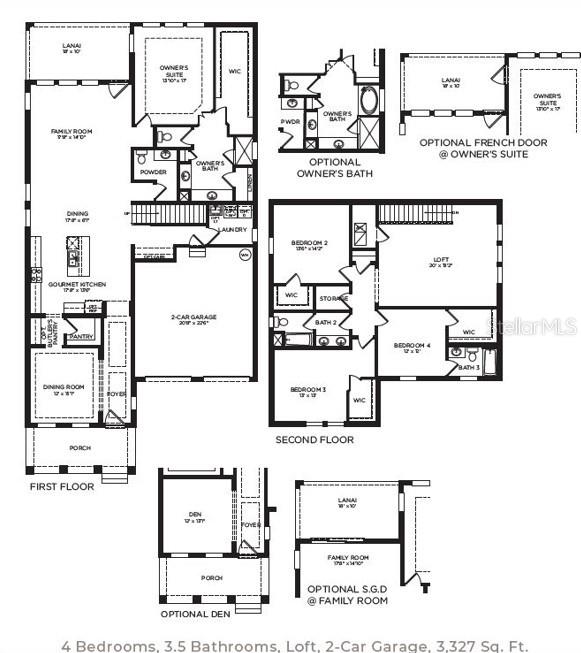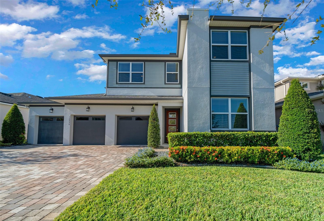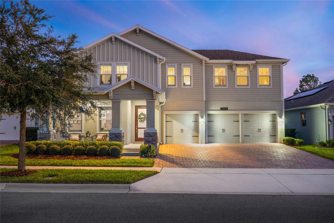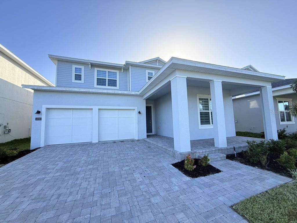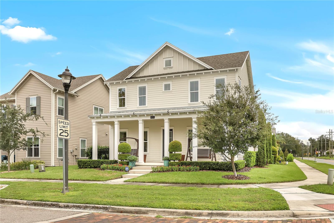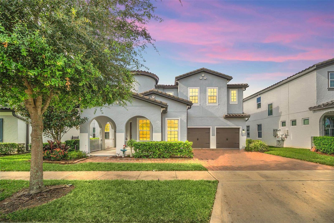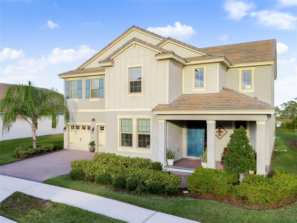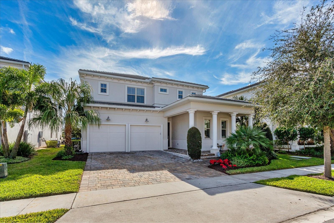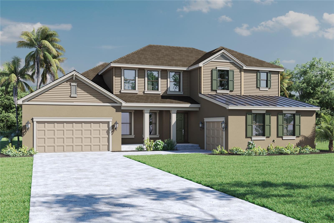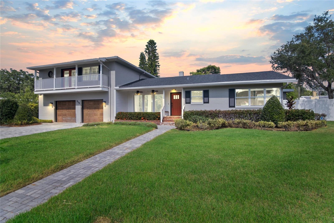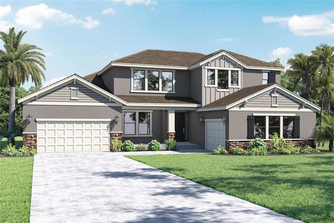Submit an Offer Now!
9182 Sonoma Coast Drive, WINTER GARDEN, FL 34787
Property Photos
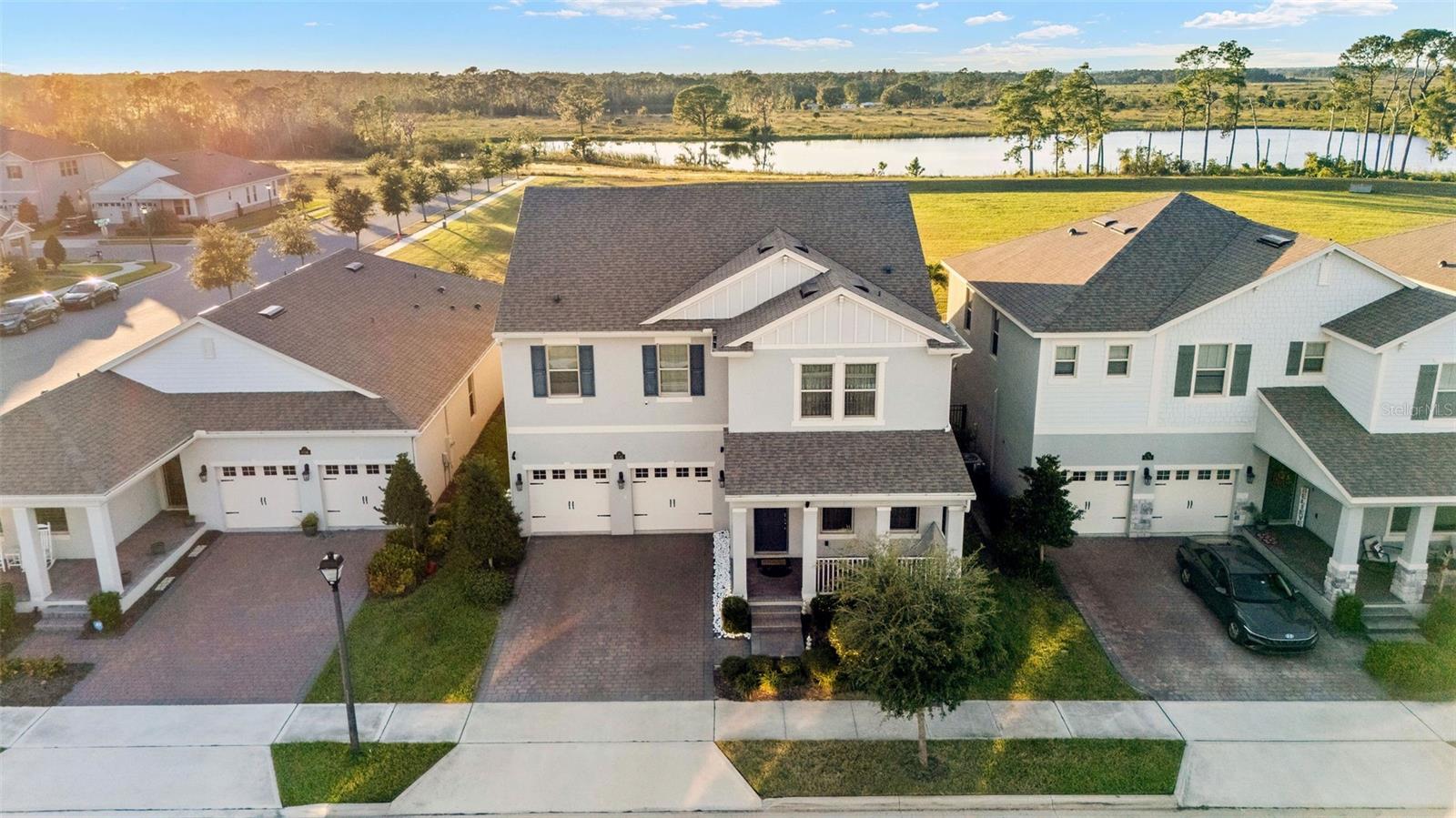
Priced at Only: $1,100,000
For more Information Call:
(352) 279-4408
Address: 9182 Sonoma Coast Drive, WINTER GARDEN, FL 34787
Property Location and Similar Properties
- MLS#: S5116431 ( Residential )
- Street Address: 9182 Sonoma Coast Drive
- Viewed: 10
- Price: $1,100,000
- Price sqft: $263
- Waterfront: No
- Year Built: 2020
- Bldg sqft: 4176
- Bedrooms: 4
- Total Baths: 4
- Full Baths: 3
- 1/2 Baths: 1
- Garage / Parking Spaces: 2
- Days On Market: 21
- Additional Information
- Geolocation: 28.4182 / -81.6558
- County: ORANGE
- City: WINTER GARDEN
- Zipcode: 34787
- Subdivision: Waterleigh Ph 3b 3c 3d
- Middle School: Water Spring Middle
- High School: Horizon High School
- Provided by: FLORIDA HOMES REALTY & MORTGAGE
- Contact: Nigina Ikromi, LLC
- 904-996-9144
- DMCA Notice
-
DescriptionWelcome home to waterleigh luxury living in the heart of winter garden nestled in one of winter garden's most sought after communities, this stunning two story 4 bedroom, 3. 5 bathroom home redefines modern luxury. Located in waterleigh, a neighborhood celebrated for its unparalleled lifestyle and resort style amenities, this residence combines beautiful design with exceptional convenience and breathtaking lakefront views. A community like no other! Waterleigh offers everything you could ask for in a neighborhood. From resort style pools and state of the art fitness centers to mini golf, beach volleyball & tennis courts, and dog parks, theres truly something for everyone. Positioned along lake hickory nut, this 350 acre lake provides peaceful strolls or simply enjoying nature. Situated just minutes from charming downtown winter garden, hamlin town center, and winter garden village, the location is unbeatable. Families will appreciate the proximity to top rated schools like water spring elementary and horizon high school. Experience the beauty of sunrise every morning this east facing home invites the gentle warmth of the morning sun, creating a serene and welcoming ambiance. From the inviting front porch to the meticulously designed interiors, every detail of this home radiates charm and elegance. With over $100,000 in premium upgrades, it seamlessly combines modern style with thoughtful functionality, offering an elevated living experience like no other. Crown molding throughout, adding elegance and sophistication. Designer lighting fixtures and upgraded hardware for a polished, custom feel. No carpet anywhere durable and beautiful flooring thats easy to maintain. Solar panels that are fully paid off and included in the price, offering energy efficiency and cost savings. Water filtration system providing safe drinking water throughout the entire home. In wall pest control system installed to keep your home pest and termite free. The gourmet kitchen is a chefs dream, featuring stainless steel appliances, a spacious island with a built in sink and dishwasher, and a walk in pantry. It seamlessly connects to the casual dining area, family room, and outdoor lanai, perfect for entertaining. It has a thoughtful design for every family member. The main level owners suite offers privacy and comfort, with a spa like bathroom featuring dual vanities, a separate shower and tub, and a large walk in closet. Upstairs, a spacious loft and three additional bedrooms provide plenty of space for family or guests. You have your private outdoor oasis! Step outside to discover your backyard retreat, complete with over $100,000 in outdoor upgrades: a covered lanai with a hurricane resistant roof and perimeter water sprinklers. A fully equipped outdoor kitchen, featuring granite countertops and a sleek backsplash. A million dollar lake view with western exposure for spectacular sunsets and ultimate privacyno neighbors in sight! This home includes the home is connected smart home technology package, allowing you to control security, lighting, and more from your smartphone, whether youre home or away. This exceptional property offers a lifestyle of luxury, convenience, and tranquility. Contact us today to schedule a private tour and see why waterleigh is the perfect place to call home.
Payment Calculator
- Principal & Interest -
- Property Tax $
- Home Insurance $
- HOA Fees $
- Monthly -
Features
Building and Construction
- Covered Spaces: 0.00
- Exterior Features: Irrigation System, Outdoor Grill, Outdoor Kitchen, Rain Gutters, Sidewalk, Storage, Tennis Court(s)
- Flooring: Laminate
- Living Area: 3330.00
- Other Structures: Outdoor Kitchen
- Roof: Shingle
Land Information
- Lot Features: Conservation Area, Greenbelt
School Information
- High School: Horizon High School
- Middle School: Water Spring Middle
Garage and Parking
- Garage Spaces: 2.00
- Open Parking Spaces: 0.00
Eco-Communities
- Water Source: Public
Utilities
- Carport Spaces: 0.00
- Cooling: Central Air
- Heating: Central
- Pets Allowed: Cats OK, Dogs OK
- Sewer: Public Sewer
- Utilities: Cable Available, Electricity Available, Phone Available, Public, Sewer Available, Sewer Connected, Sprinkler Meter, Sprinkler Recycled, Street Lights, Underground Utilities, Water Available, Water Connected
Finance and Tax Information
- Home Owners Association Fee Includes: Pool, Maintenance Structure, Maintenance Grounds, Pest Control, Sewer, Trash
- Home Owners Association Fee: 240.00
- Insurance Expense: 0.00
- Net Operating Income: 0.00
- Other Expense: 0.00
- Tax Year: 2023
Other Features
- Appliances: Convection Oven, Cooktop, Dishwasher, Dryer, Microwave, Refrigerator, Washer
- Association Name: Lealand Management
- Country: US
- Interior Features: Ceiling Fans(s), Crown Molding, High Ceilings, Kitchen/Family Room Combo, L Dining, Living Room/Dining Room Combo, Open Floorplan, Primary Bedroom Main Floor, Window Treatments
- Legal Description: WATERLEIGH PHASES 3B, 3C AND 3D 100/61 LOT 599
- Levels: Two
- Area Major: 34787 - Winter Garden/Oakland
- Occupant Type: Owner
- Parcel Number: 07-24-27-7507-05-990
- View: Park/Greenbelt, Trees/Woods, Water
- Views: 10
- Zoning Code: P-D
Similar Properties
Nearby Subdivisions
Alexander Rdg
Arrowhead Lakes
Avalon Reserve Village 1
Avalon Ridge
Bay St Park
Belle Meade Ph 2
Belle Meadeph I B D G
Black Lake Park Ph 01
Black Lake Preserve
Bradford Crk Ph Ii
Bronsons Lndgs F M
Burchshire Q138 Lot 8 Blk B
Cambridge Crossing Ph 01
Carriage Pointe Ai L
Chapin Station A
Citrus Cove
Cobblestonewinter Garden
Cooper Sewell Add
Covington Chase Ph 2a
Covington Park
Crown Point Spgs
Cypress Reserve Ph 1
Deer Island
Deerfield Place Ag
Del Webb Oasis
Del Webb Oasis Phase 3
Dillard Pointe
East Garden Manor Add 04
Edgewater Beach
Emerald Rdg H
Emerald Ridge
Encore At Ovation
Encoreovation Ph 3
Encoreovationph 3
Encoreovationph 4b
Fries Winter Garden
Fullers Xing Ph 03 Ag
Glynwood 51 32
Glynwood Ph 2
Grove Hotel And Spa Hotel Cond
Grove Pkstone Crest
Grove Res Spa Hotel Condo 3
Grove Residence Spa Hotel Con
Grove Resort
Grove Resort Spa
Grove Resort And Spa
Grove Resort And Spa Hotel
Grove Resort And Spa Hotel Con
Hamilton Gardens
Hamlin Pointe
Hamlin Reserve
Harvest At Ovation
Harvestovation
Hawksmoor Ph 1
Hawksmoor Ph 4
Hickory Hammock At Johns Lake
Hickory Hammock Ph 1b
Hickory Hammock Ph 1d
Hickory Hammock Ph 2a
Highland Ridge
Highlandssummerlake Grvs Ph 1
Highlandssummerlake Grvs Ph 2
Hillcrest
Horizon Isle
J L Dillard Sub 2
J L Dillard Sub 3
Joe Louis Park
Johns Lake Pointe
Johns Lake Pointe A S
Lago Vista Sub A
Lago Vista Tr A
Lake Apopka Sound
Lake Apopka Sound Ph 1
Lake Avalon Groves
Lake Avalon Groves Rep
Lake Avalon Heights
Lake Cove Pointe Ph 02
Lake Hancock Preserve
Lake Star At Ovation
Lakeshore Preserve
Lakeshore Preserve Ph 1
Lakeshore Preserve Ph 2
Lakeshore Preserve Ph 4
Lakeshore Preserve Ph 5
Lakeside At Hamlin
Lakesidehamlin
Lakeview Lakeview Preserve
Lakeview Pointehorizon West P
Lakeview Preserve
Lakeview Preserve Ph 2
Lakeview Preserve Phase 2
Latham Park North
Latham Park South
Longleafoakland Rep
Loveless J S Add 01
Magnolia Wood
Magnolia Wood Fifth Add
Merchants Sub
None
Northlake At Ovation
Northlakeovation Ph 1
Not Applicable
Oakglen Estates
Oakland Hills
Oakland Park
Oakland Pk Un 6b3
Oaksbrandy Lake 01 Rep A B
Oaksbrandy Lake O
Orchard Hills Ph 3
Orchard Park
Orchard Pkstillwater Xing Ph
Orchard Pkstillwater Xing Ph2
Osprey Ranch
Osprey Ranch Phase 1
Osprey Ranch Phase 1
Overlook 2hamlin Ph 1 6
Overlook 2hamlin Ph 3 4
Overlook At Hamlin
Oxford Chase
Palisades
Panther View
Pleasant Park
Regalpointe
Regency Oaks F
Regency Oaks Ph 02 Ac
Res
Reserve At Carriage Pointe
Reservecarriage Pointe Ph 1
Rolling Hillsavalon
Sanctuarytwin Waters
Showalter Park
Silverleaf
Silverleaf Reserve
Silverleaf Reserve Bungalows
Silverleaf Reservehamlin Ph 2
Solomon Sub
Stone Creek 44131
Stone Crk
Stoneybrook West
Stoneybrook West 44134
Stoneybrook West D
Stoneybrook West Un 06
Stoneybrook West Ut 04 48 48
Storey Grove
Storey Grove 32
Storey Grove Ph 1b1
Storey Grove Ph 1b2
Storey Grove Ph 2
Storey Grove Phase 3
Summer Lake
Summerlake
Summerlake Grvs
Summerlake Pd Ph 01a
Summerlake Pd Ph 1b A Rep
Summerlake Pd Ph 1ba Rep
Summerlake Pd Ph 2a 2b
Summerlake Pd Ph 2c 2d 2e
Summerlake Pd Ph 2c2e
Summerlake Pd Ph 3a
Summerlake Pd Ph 3c
Summerlake Pd Ph 4b
Summerlake Reserve
Tanner Sub
The Grove Resort
The Grove Resort And Spa
The Grove Resort And Spa Hotel
Tuscany Ph 02
Twinwaters
Valencia Shores
Valley View
Waterleigh
Waterleigh Ph 1a
Waterleigh Ph 1b
Waterleigh Ph 2a
Waterleigh Ph 2d
Waterleigh Ph 3b 3c 3d
Waterleigh Ph 3b 3c 3d
Waterleigh Ph 4a
Waterleigh Ph 4b 4c
Watermark
Watermark Ph 1b
Watermark Ph 2a
Watermark Ph 2b
Watermark Ph 4
Watermark Ph 4a
Watermark Phase 4 9787 Lot 721
Watersidejohns Lake Ph 2a
Watersidejohns Lake Ph 2c
Watersidejohns Lkph 1
Watersidejohns Lkph 2c
West Lake Hancock Estates
Westfield Iiiph A
Westhavenovation
Westlake Manor 1st Add
Wincey Grvs Ph 1
Wincey Grvs Ph 2
Winding Bay
Winding Bay Ph 2
Winding Bay Ph 3
Winter Garden Shores First Add
Winter Garden Shores Rep
Wintermere Pointe
Woodbridge On The Green



