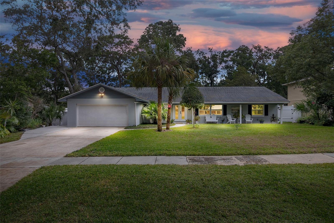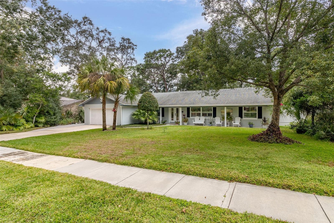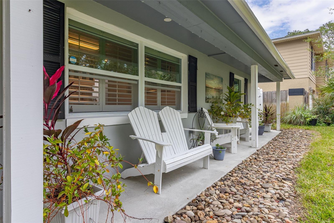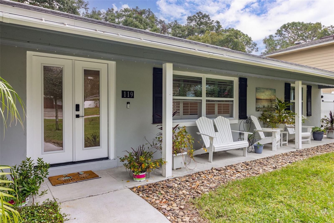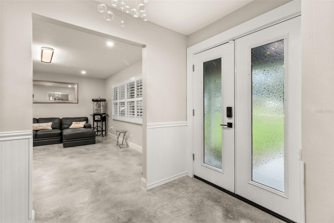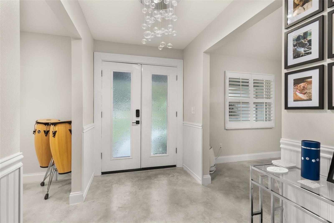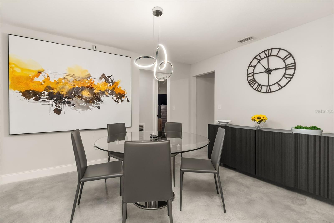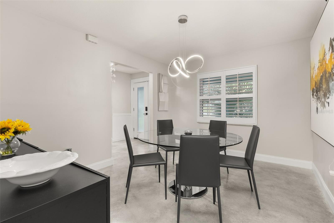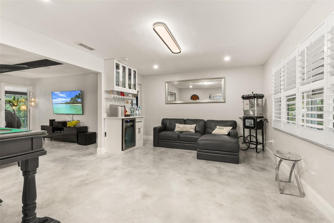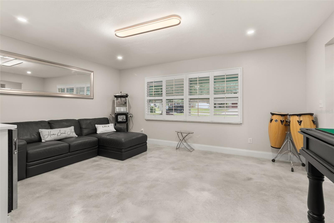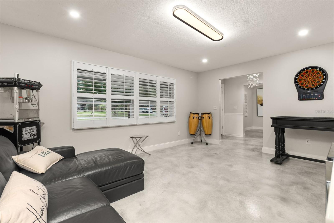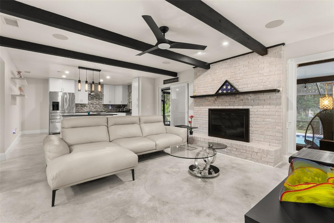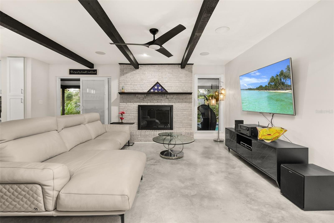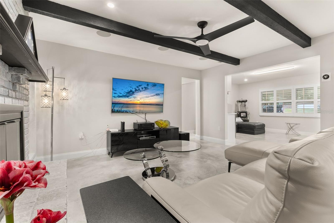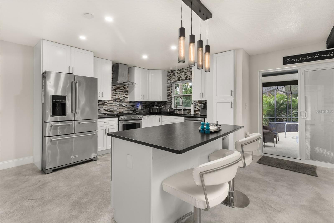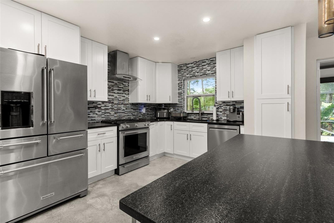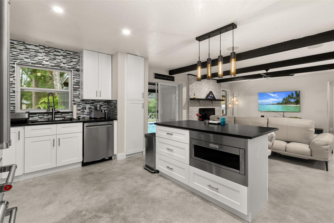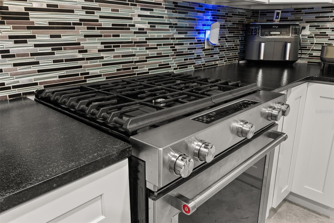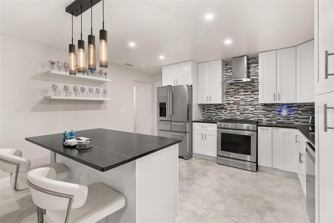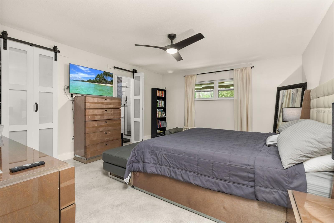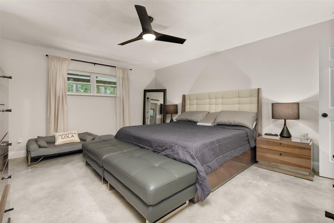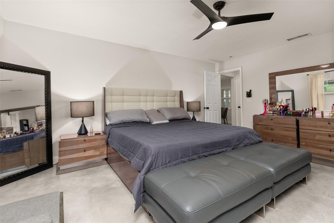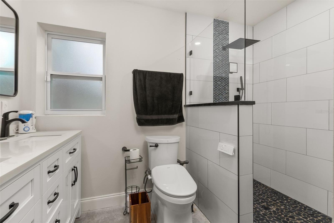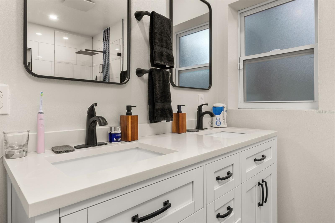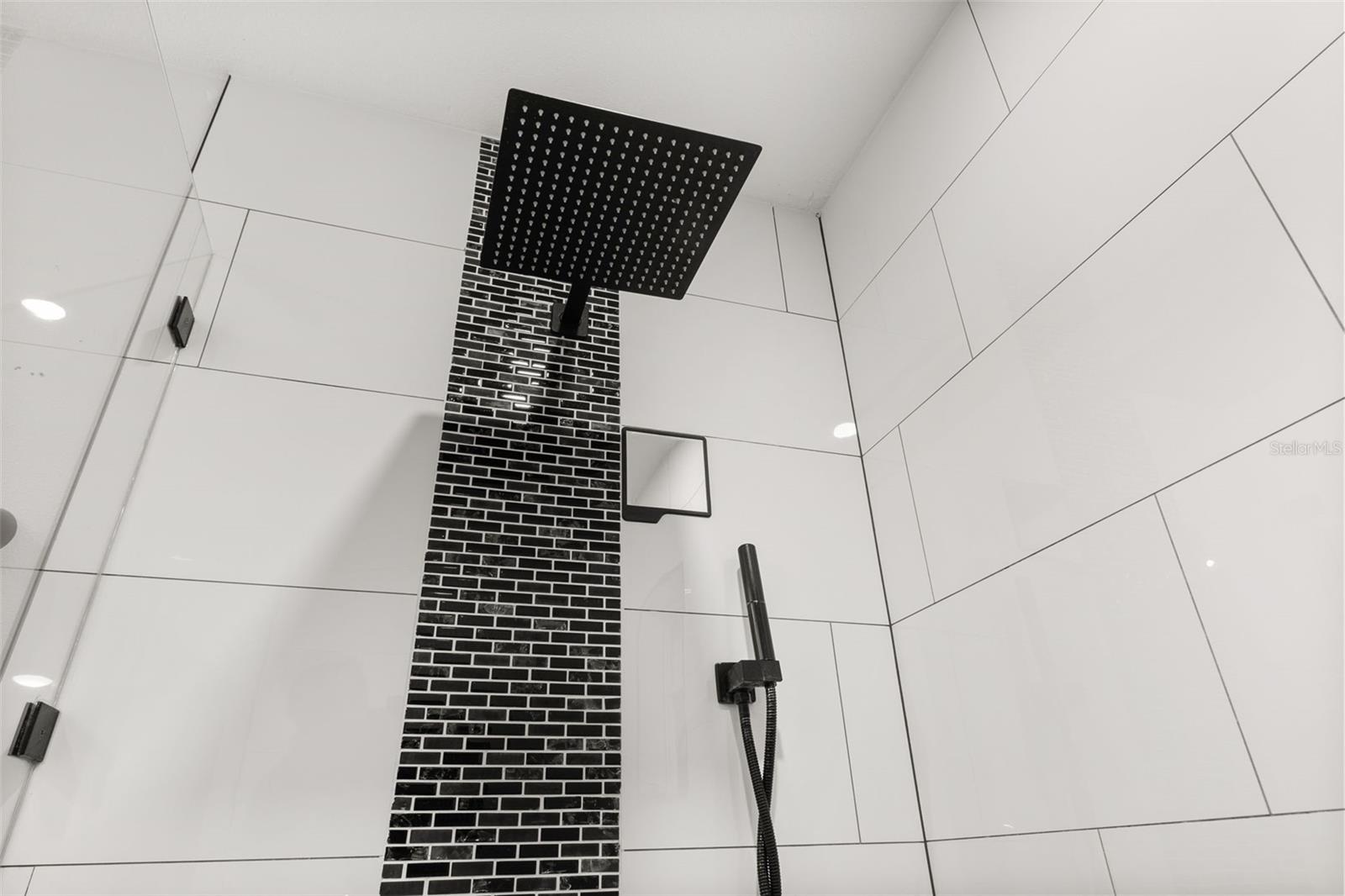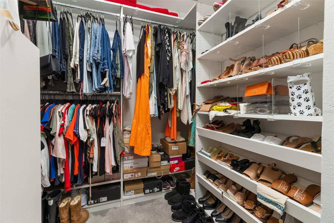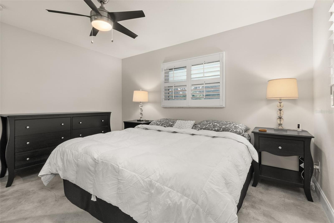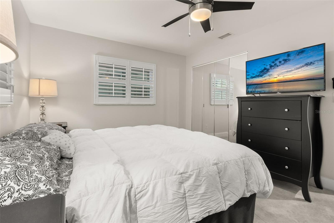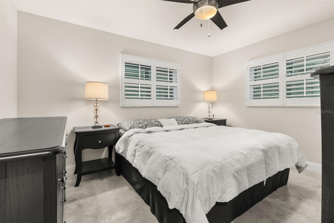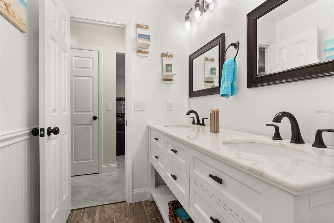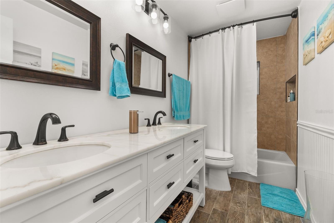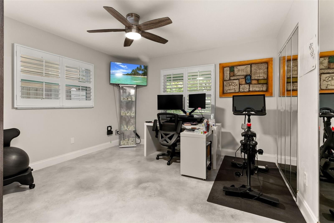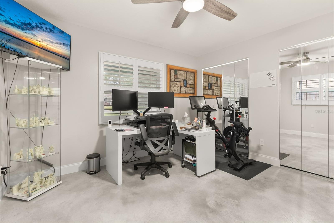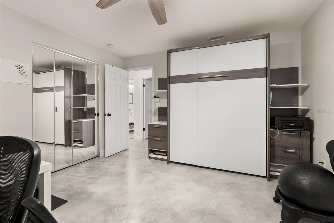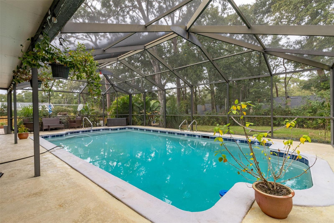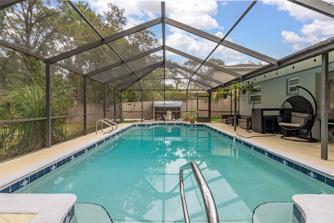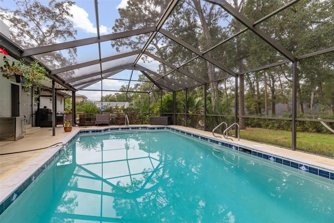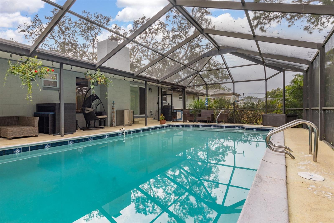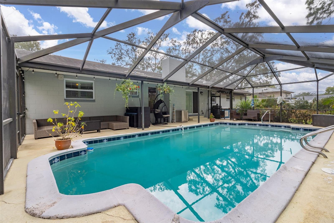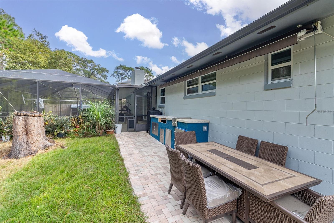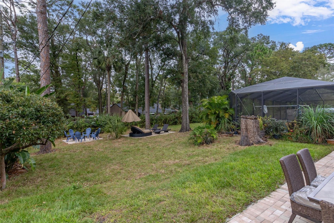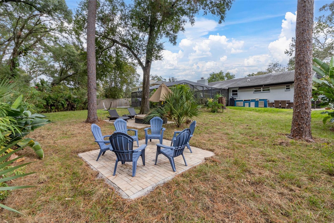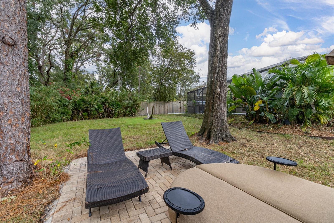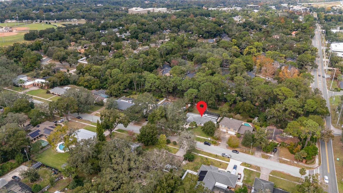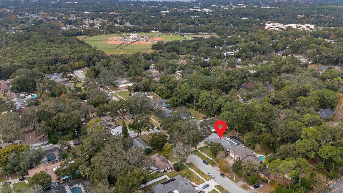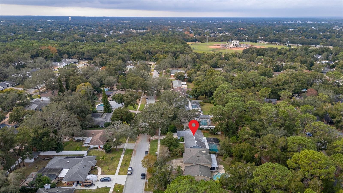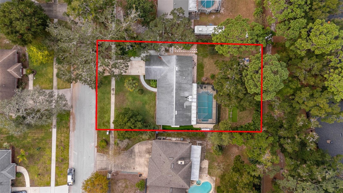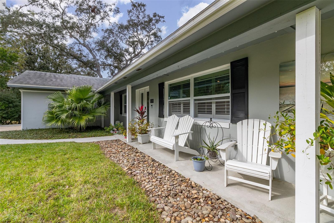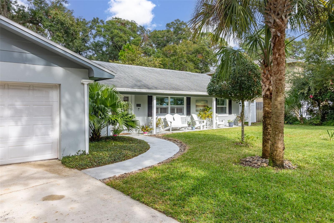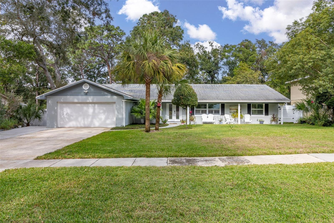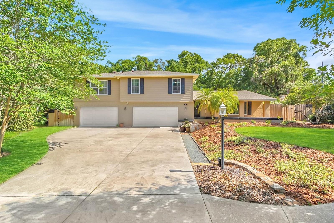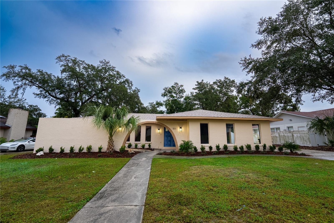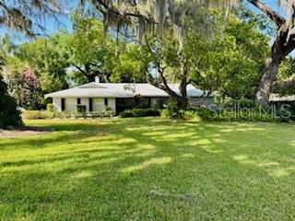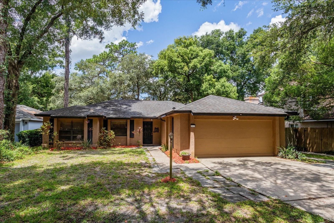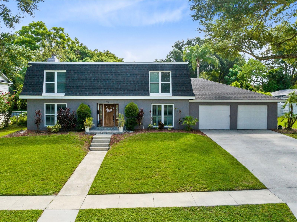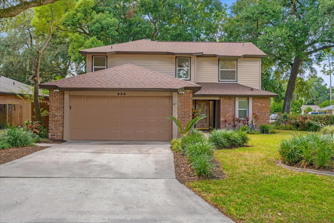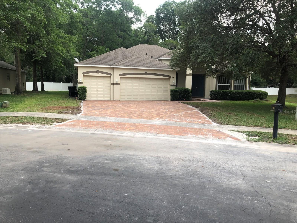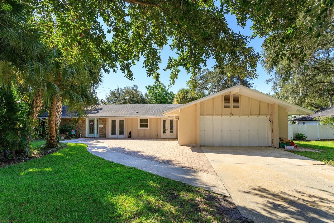Submit an Offer Now!
119 Candlewick Road, ALTAMONTE SPRINGS, FL 32714
Property Photos
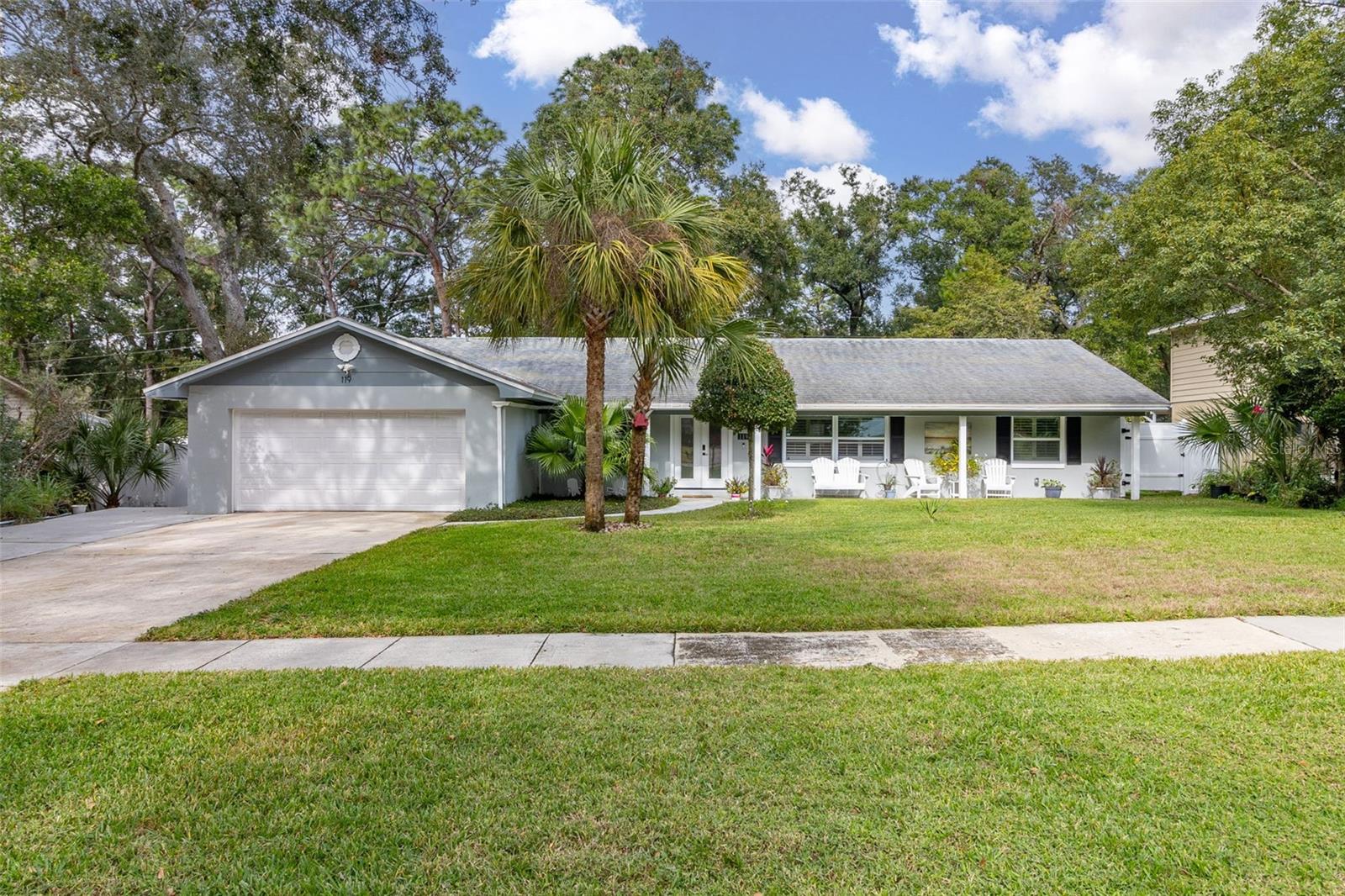
Priced at Only: $520,000
For more Information Call:
(352) 279-4408
Address: 119 Candlewick Road, ALTAMONTE SPRINGS, FL 32714
Property Location and Similar Properties
- MLS#: S5116443 ( Residential )
- Street Address: 119 Candlewick Road
- Viewed: 3
- Price: $520,000
- Price sqft: $201
- Waterfront: No
- Year Built: 1972
- Bldg sqft: 2583
- Bedrooms: 3
- Total Baths: 2
- Full Baths: 2
- Garage / Parking Spaces: 2
- Days On Market: 19
- Additional Information
- Geolocation: 28.6798 / -81.3911
- County: SEMINOLE
- City: ALTAMONTE SPRINGS
- Zipcode: 32714
- Subdivision: Apple Valley
- Provided by: KELLER WILLIAMS REALTY AT THE LAKES
- Contact: Deborah Charron
- 407-566-1800

- DMCA Notice
-
DescriptionWELCOME TO THIS STUNNING MODERN HOME, where modern upgrades meet timeless elegance converge. Upon entrance you will notice Polished Cement Floors which flow seamlessly throughout, accented by Plantation Shutters, Chic elegant Modern Light Fixtures, and Fans. The was Roof replaced 2017. The entryway boasts classic Wainscoting, setting the tone for the sophisticated interiors. The heart of the home is the chef's kitchen, featuring white Shaker Soft Close Cabinetry, high end KitchenAid stainless steel appliancesincluding a sleek pull out microwaveglass mosaic backsplash, and luxurious Leather Finished Granite Countertops. This space opens effortlessly to a comfortable family room with a cozy Wood Burning fireplace and Ceiling Beams, perfect for gatherings. With an additional open and airy living area with a Bar to complement the kitchen's design, making this home an entertainer's dream, with an effortless flow to the pool area and yard. The split bedroom floor plan offers privacy, with spacious, modern bedrooms. The expansive Primary Suite features unique Barn Style Folding Doors that lead to a Custom Walk In Closet and a stylish bathroom. The Primary Bathroom is a spa like retreat with double vanity shaker cabinets, matte black faucets, a walk in shower with pebble flooring, glass mosaic tile accents, and a rain showerhead, not forgetting a unique Moen Bidet. A bathroom for your luxury and comfort! Through the sliding doors, step into your private outdoor oasis. The inviting pool area is perfect for cooling off on sunny days, while the spacious, tranquil, fenced in backyard offers endless possibilities. Enjoy evenings by the cozy firepit, creating memories with friends and family. With ample space for play, fun, and relaxation, this backyard is ideal for entertaining or simply unwinding in your own serene retreat. If you need an indoor Laundry Room, this home has one upon entrance from the garage with cabinetry and Quartz tops for storage and folding. There is an Out Door Kitchen possibility, an idea started and just needs completing with appliances. This home truly offers the perfect blend of indoor and outdoor livingdont miss the opportunity to make it yours!
Payment Calculator
- Principal & Interest -
- Property Tax $
- Home Insurance $
- HOA Fees $
- Monthly -
Features
Building and Construction
- Covered Spaces: 0.00
- Exterior Features: Outdoor Kitchen, Sidewalk, Sliding Doors
- Flooring: Concrete
- Living Area: 1757.00
- Roof: Shingle
Garage and Parking
- Garage Spaces: 2.00
- Open Parking Spaces: 0.00
Eco-Communities
- Pool Features: Gunite
- Water Source: Public
Utilities
- Carport Spaces: 0.00
- Cooling: Central Air
- Heating: Central
- Pets Allowed: Yes
- Sewer: Public Sewer
- Utilities: Cable Connected
Finance and Tax Information
- Home Owners Association Fee: 100.00
- Insurance Expense: 0.00
- Net Operating Income: 0.00
- Other Expense: 0.00
- Tax Year: 2023
Other Features
- Appliances: Dishwasher, Disposal, Range Hood, Refrigerator
- Country: US
- Interior Features: Dry Bar, Kitchen/Family Room Combo, Primary Bedroom Main Floor, Stone Counters, Walk-In Closet(s)
- Legal Description: LOT 10 APPLE VALLEY PB 15 PG 70
- Levels: One
- Area Major: 32714 - Altamonte Springs West/Forest City
- Occupant Type: Owner
- Parcel Number: 11-21-29-501-0000-0100
- Possession: Close of Escrow
- Zoning Code: R-1AA
Similar Properties
Nearby Subdivisions
Academy Cove
Academy Heights
Apple Valley
Brookhollow
Country Creek Southridge At
Country Creek The Trails At
Estates Of Pinewood
Goldie Manor 1st Add
Hampshire Place
Lake Harriet Estates
Lake Harriet Ests
Little Wekiwa Estates 1
Mcneil Woods
Northwood
Oakland Hills
Oaklando Drive
Orange Villa Heights
Pearl Lake Heights Blk 6
River Run Sec 3
San Sebastian Heights
Spring Lake Hills
Spring Lake Pointe
Spring Oaks
Spring Valley Farms Sec 06
Trailwood Estates Sec 1
Trailwood Estates Sec 2
Villa Brantley
Weathersfield 1st Add
Weathersfield 2nd Add



