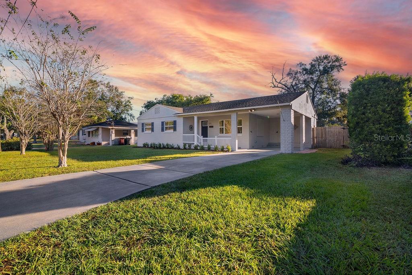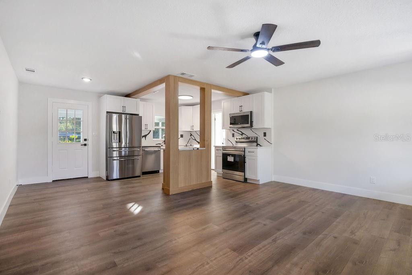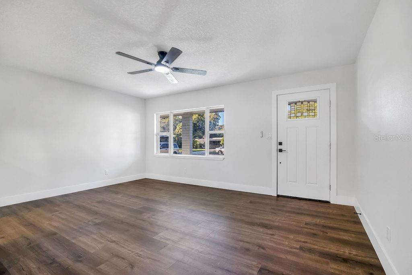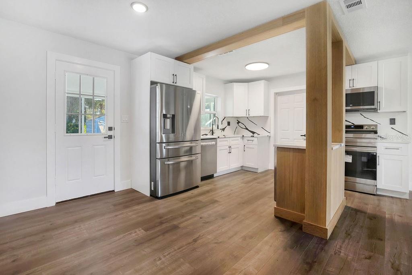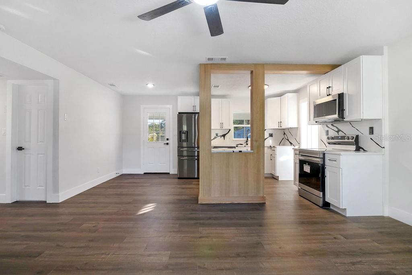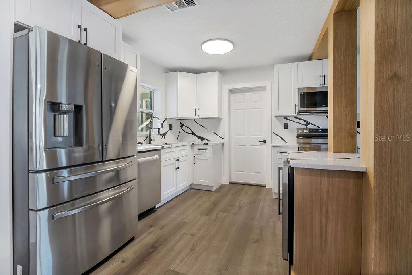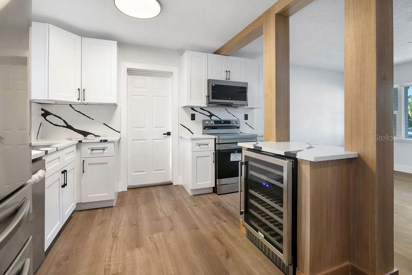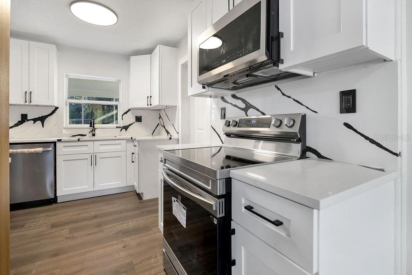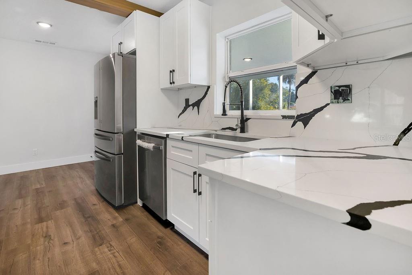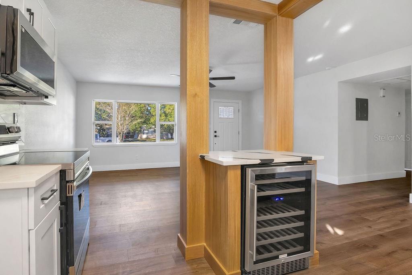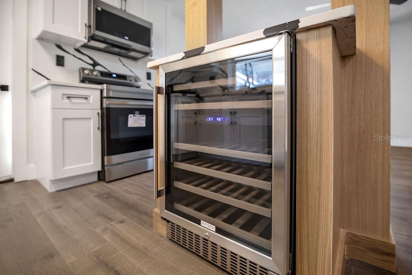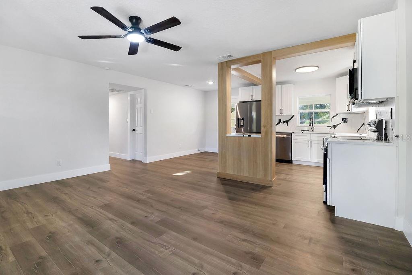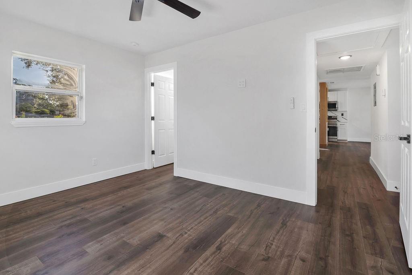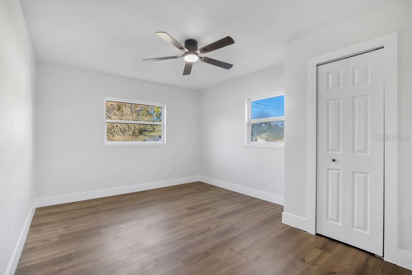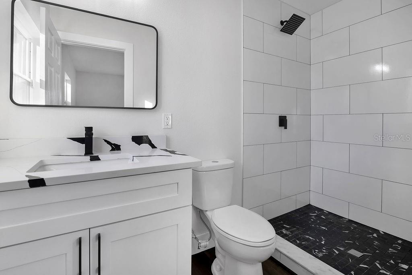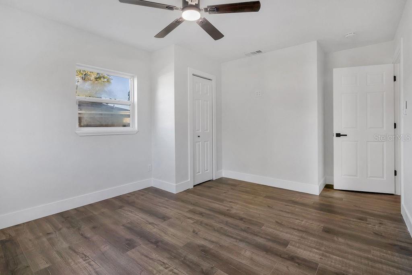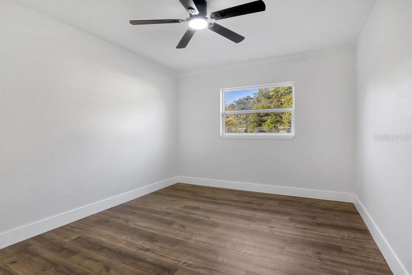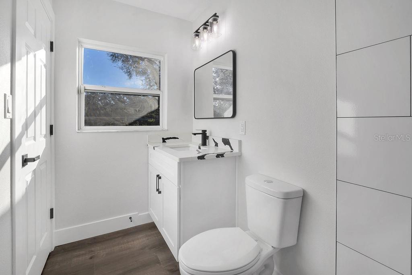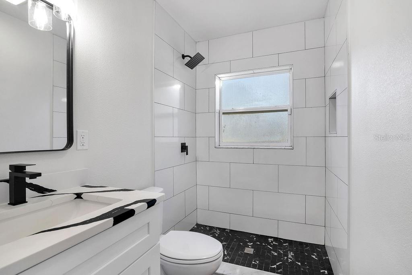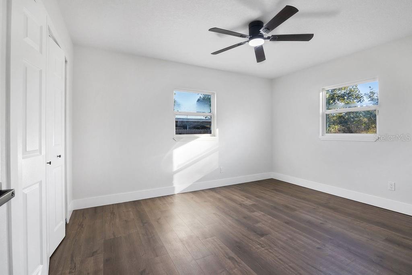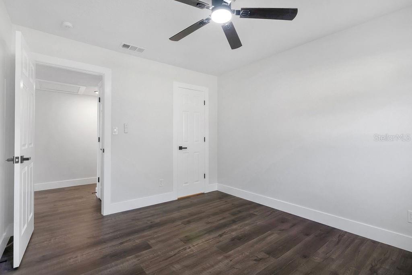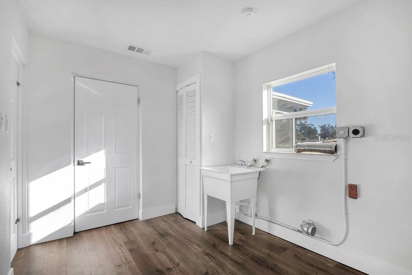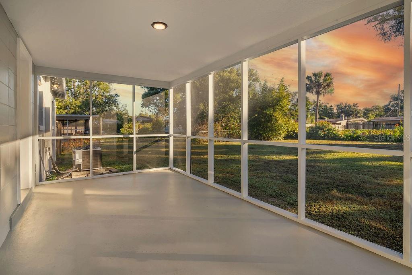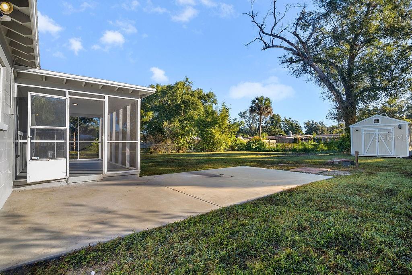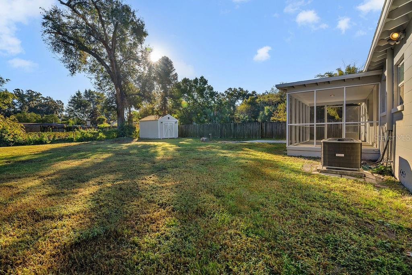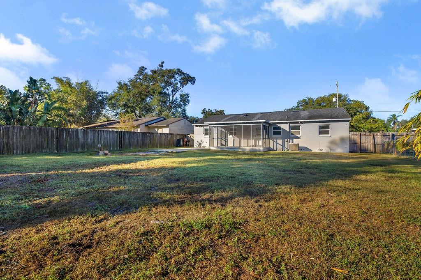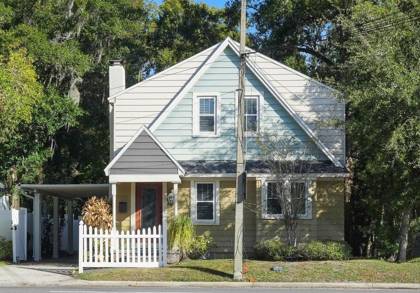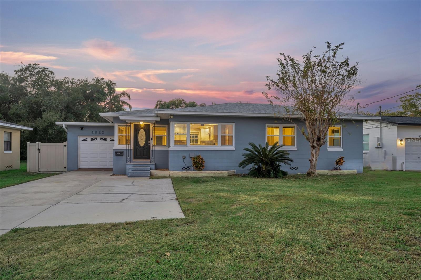Submit an Offer Now!
527 Sunrise Drive, ORLANDO, FL 32803
Property Photos
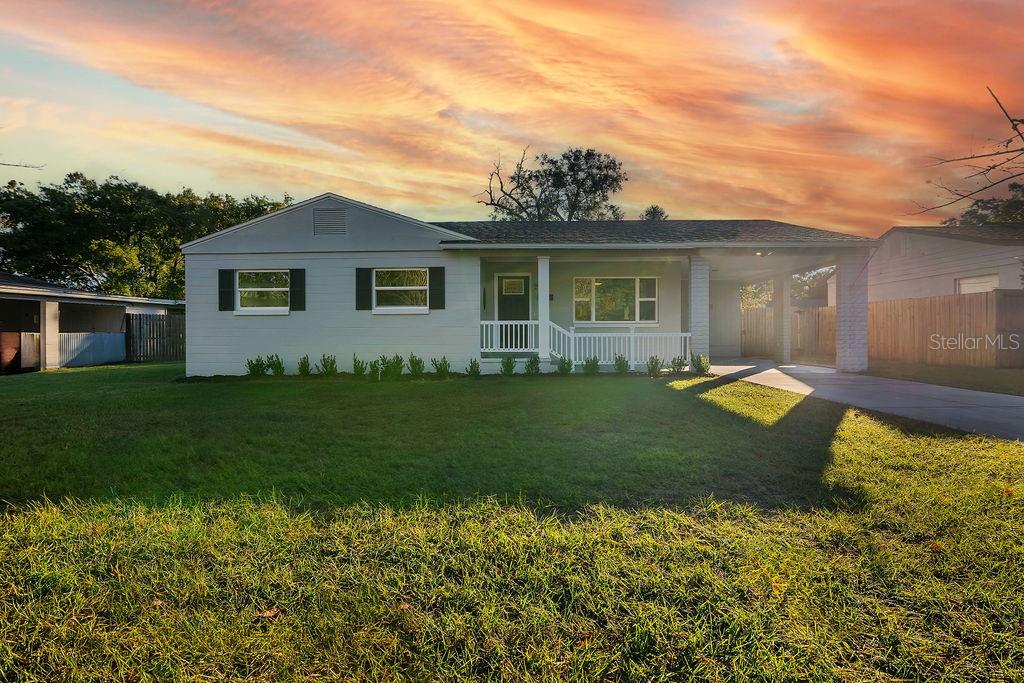
Priced at Only: $525,000
For more Information Call:
(352) 279-4408
Address: 527 Sunrise Drive, ORLANDO, FL 32803
Property Location and Similar Properties
- MLS#: S5116514 ( Residential )
- Street Address: 527 Sunrise Drive
- Viewed: 10
- Price: $525,000
- Price sqft: $291
- Waterfront: No
- Year Built: 1954
- Bldg sqft: 1805
- Bedrooms: 3
- Total Baths: 2
- Full Baths: 2
- Garage / Parking Spaces: 1
- Days On Market: 19
- Additional Information
- Geolocation: 28.5361 / -81.3463
- County: ORANGE
- City: ORLANDO
- Zipcode: 32803
- Subdivision: Crystal Lake Terr
- Provided by: PREFERRED REAL ESTATE
- Contact: Diana Chica
- 407-791-3116
- DMCA Notice
-
DescriptionTHIS BEAUTIFUL HOME HAS BEEN COMPLETELY RENOVATED! This amazing home features 3 bedrooms and 2 bathrooms with 1,242 square feet of living area with 1,805 total square feet under roof. Upgrades and new renovations include: New front and patio doors with modern glass design. New 6 panel Interior doors and frames with 3" door casing. 5" classic baseboard molding. SPC heavy traffic laminate flooring. New orange peel texture for all interior walls. Knockdown texture for all ceilings. 52" fans with tri color led lights with remote control in all rooms and family room. New Smoke detectors. New HVAC System. Low profile ceiling led lights. New motion sensor closet led lights. Privacy matte black door lever's locks. New Samsung Over the Range fingerprint resistant stainless steel Microwave with wi fi. Samsung fingerprint resistant stainless steel dishwasher with 3rd racks and auto release. Samsung 5 burner element smart wi fi enable convection electric range with no preheat air fry in stainless steel. Samsung 4 door French doors smart refrigerator with fingerprint resistant stainless steel. New 24" Stainless steel dual zone cooling built in freestanding wine cooler. New white shaker kitchen cabinets with matte black harware. Quartz counter top with full back splash in the Kitchen and completely remoleded bathrooms! Come take a look! You won't be disappointed!!
Payment Calculator
- Principal & Interest -
- Property Tax $
- Home Insurance $
- HOA Fees $
- Monthly -
Features
Building and Construction
- Covered Spaces: 0.00
- Exterior Features: French Doors, Lighting, Rain Gutters
- Fencing: Fenced
- Flooring: Laminate
- Living Area: 1252.00
- Other Structures: Shed(s)
- Roof: Shingle
Land Information
- Lot Features: City Limits, Landscaped, Level, Near Public Transit, Paved
Garage and Parking
- Garage Spaces: 0.00
Eco-Communities
- Water Source: Public
Utilities
- Carport Spaces: 1.00
- Cooling: Central Air
- Heating: Electric
- Pets Allowed: Breed Restrictions, Yes
- Sewer: Public Sewer
- Utilities: BB/HS Internet Available, Cable Connected, Electricity Connected, Fire Hydrant, Public
Finance and Tax Information
- Home Owners Association Fee: 0.00
- Net Operating Income: 0.00
- Tax Year: 2023
Other Features
- Appliances: Dishwasher, Disposal, Electric Water Heater, Microwave, Range, Refrigerator, Wine Refrigerator
- Country: US
- Interior Features: Ceiling Fans(s), Living Room/Dining Room Combo, Open Floorplan, Stone Counters, Walk-In Closet(s)
- Legal Description: CRYSTAL LAKE TERRACE S/70 LOT 24 BLK C
- Levels: One
- Area Major: 32803 - Orlando/Colonial Town
- Occupant Type: Vacant
- Parcel Number: 31-22-30-1856-03-240
- Possession: Close of Escrow
- Style: Bungalow
- View: Trees/Woods
- Views: 10
- Zoning Code: R-1A
Similar Properties
Nearby Subdivisions
A A Moreys Sub
Altaloma Add
Altaloma Hgts
Amelia Grove
Audubon Park Bobolink
Audubon Park Card Heights Sec
Batey Charles C Resub
Brookshire
Colonial Acres
Colonial Gardens Rep
Colonial Park Sub
Colonialtown North
Cottage Way
Crystal Lake Terr
Crystal Lake Terrace
Eastwood
Eola Park Heights
Fern Court Sub
Fern Creek Estates
Golden Hgts
Grove Lane Sub
Hands Rep
Highpoint
Jamajo
Lake Barton Shores
Lake Oaks
Leland Heights
Merritt Park
Mount Vernon Heights
North Park
Orlando Highlands
Orlando Highlands 04 Rep
Orwin Manor Stratford Sec
Park Lake Sub
Ponce De Leon
Replat Of Sunrise Add
Robinson Norman Amd
Rolando Estates
Rose Isle Sec 07
Vdara Ph 2
Wilmott Pines



