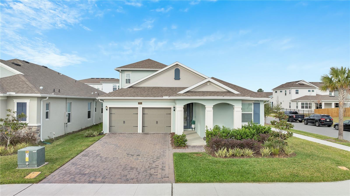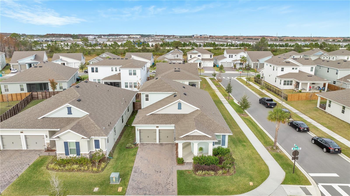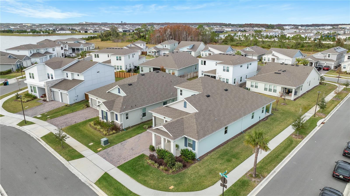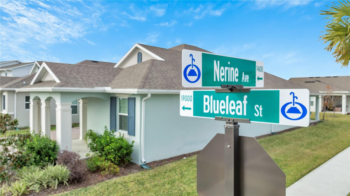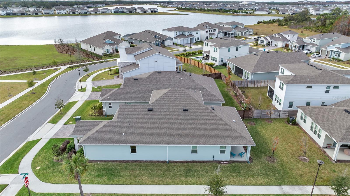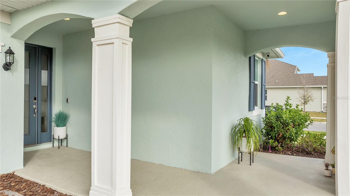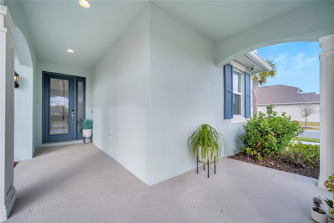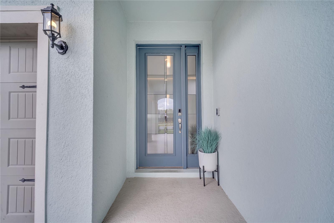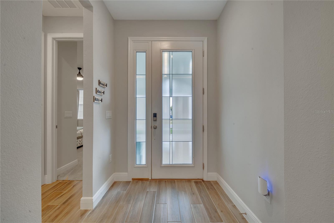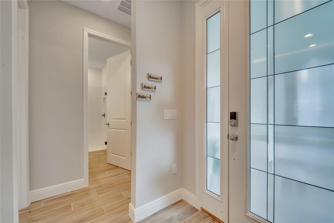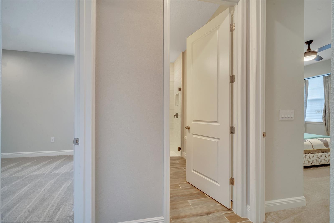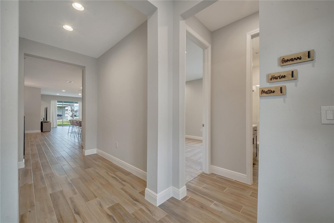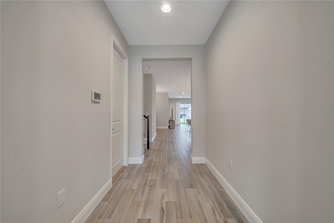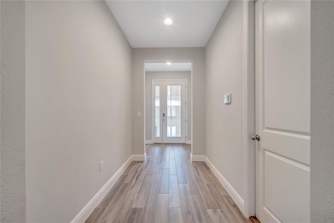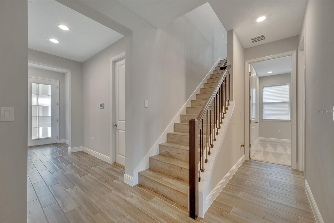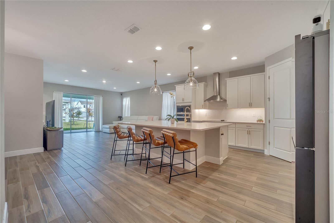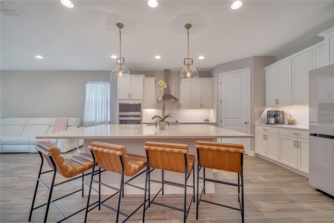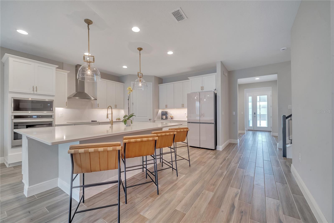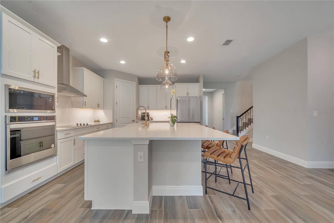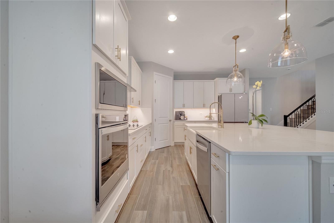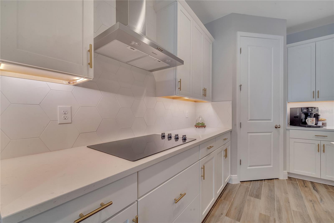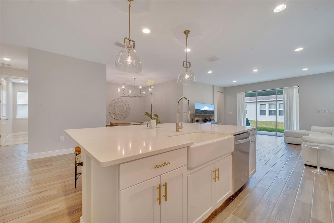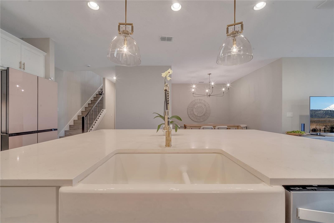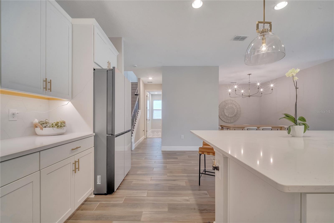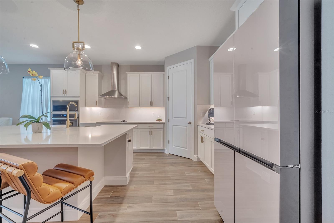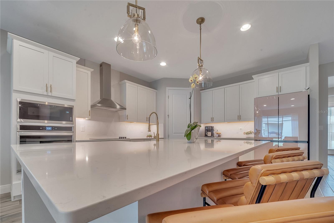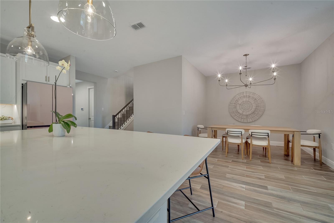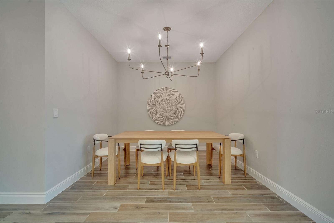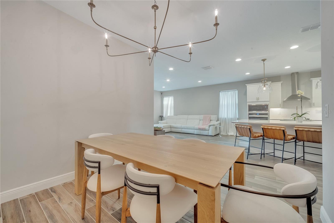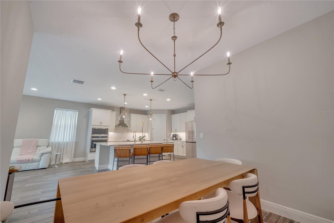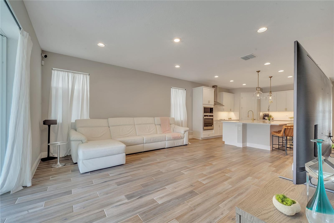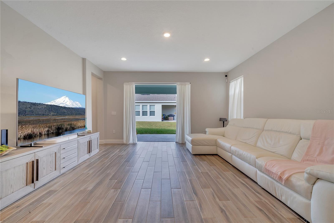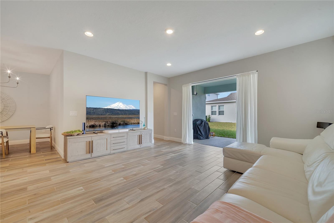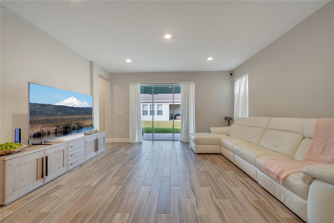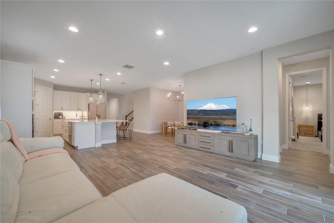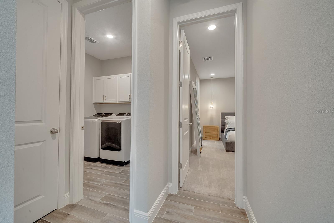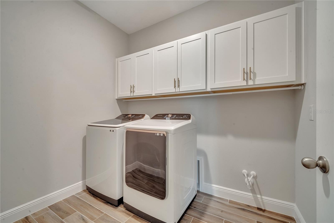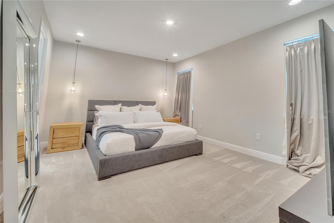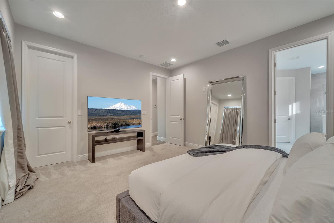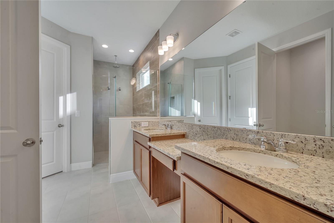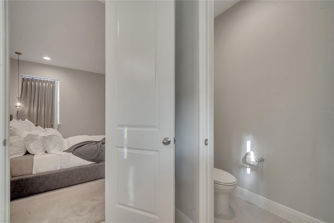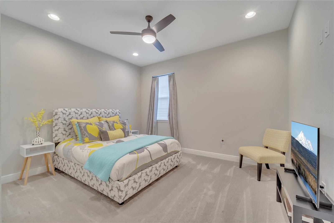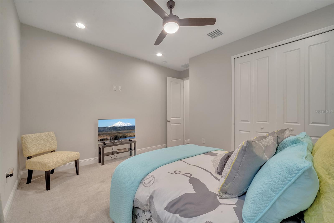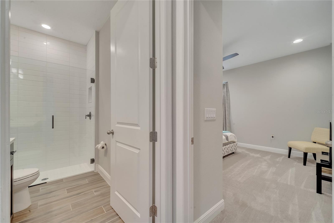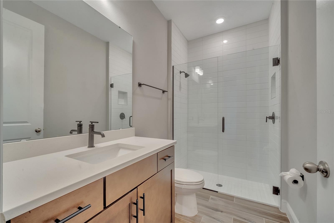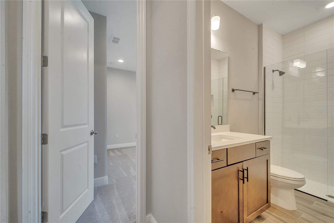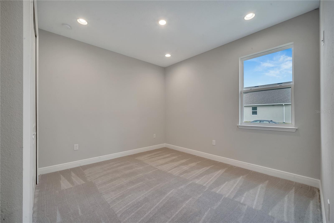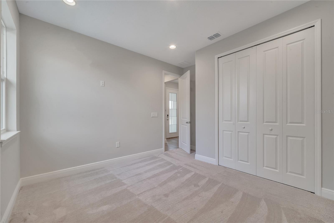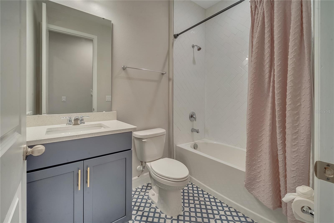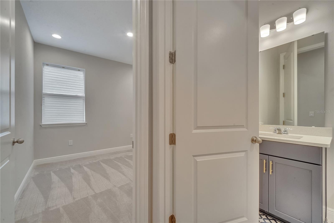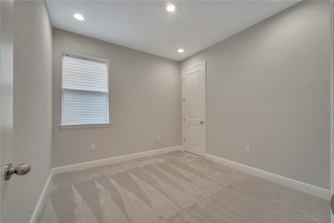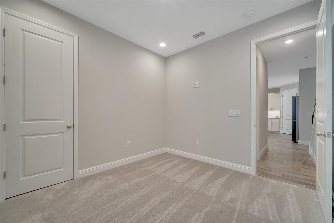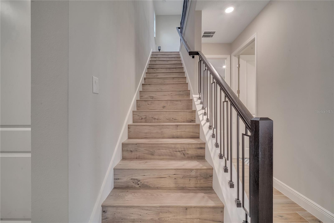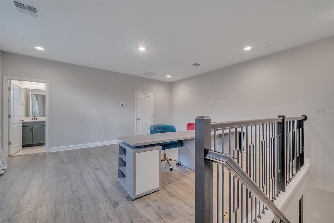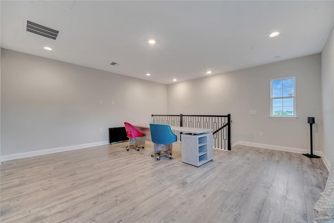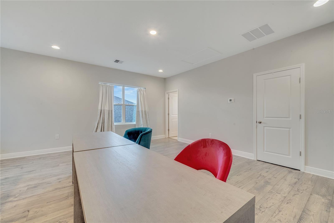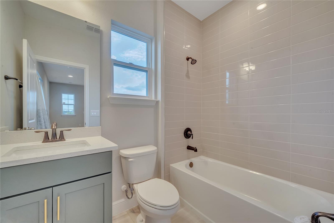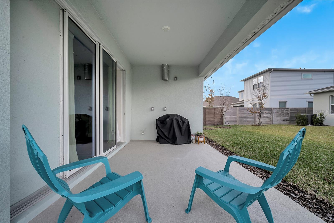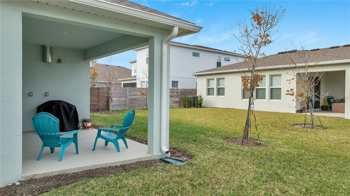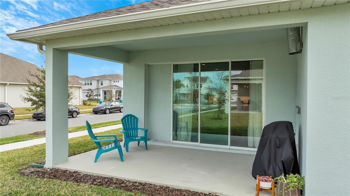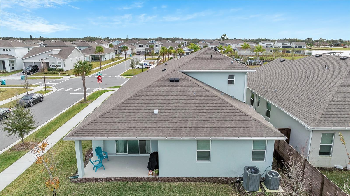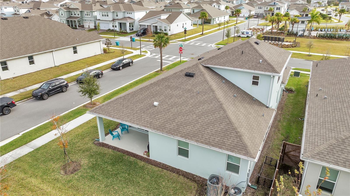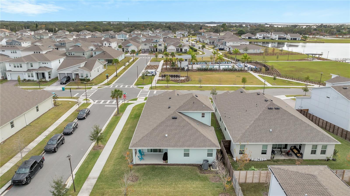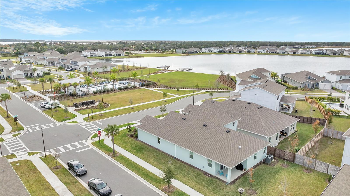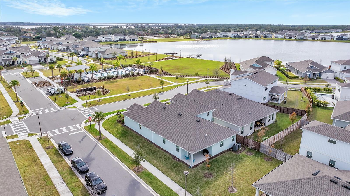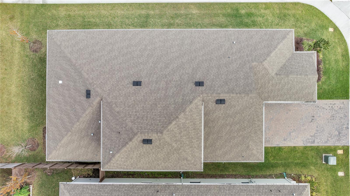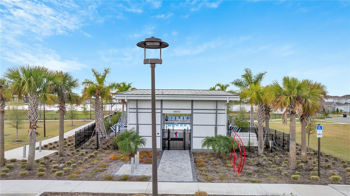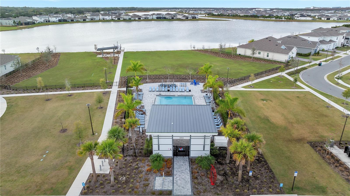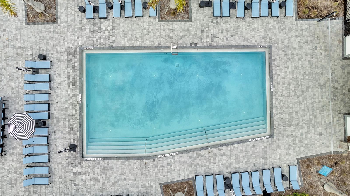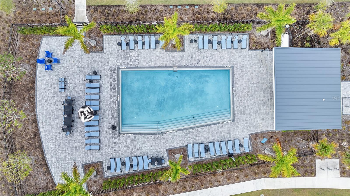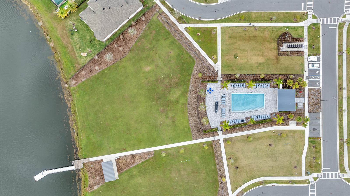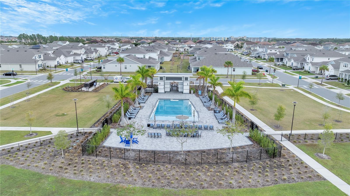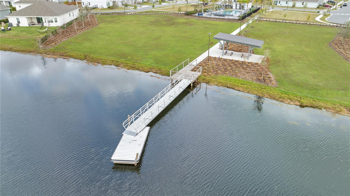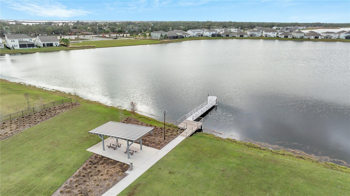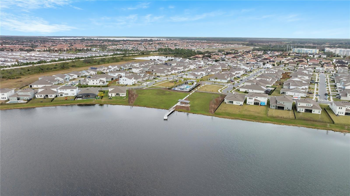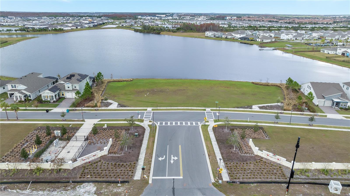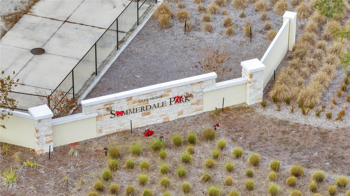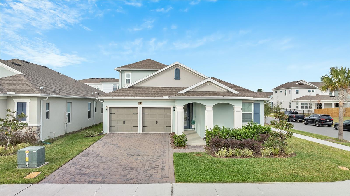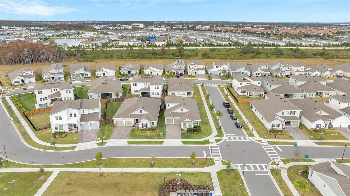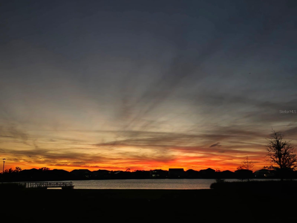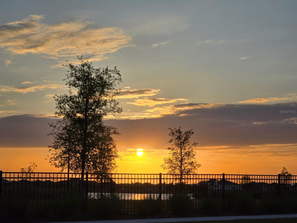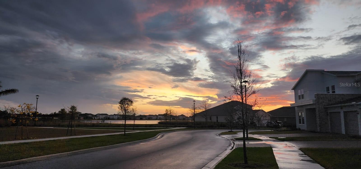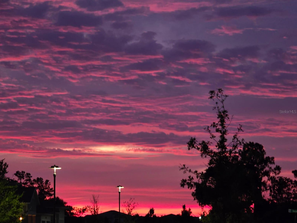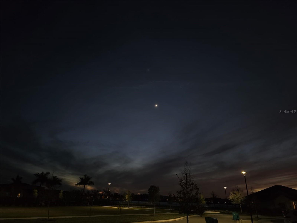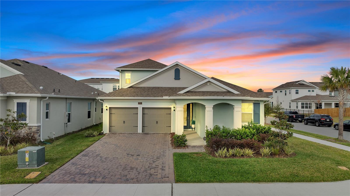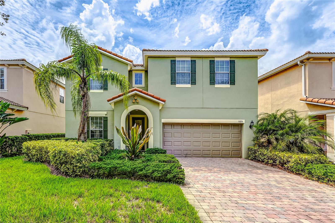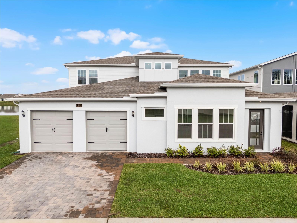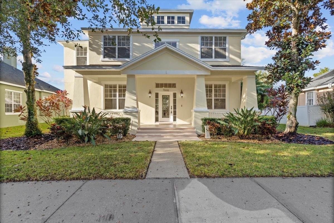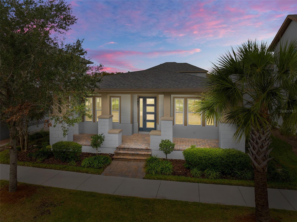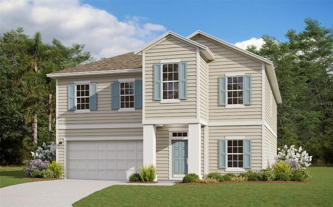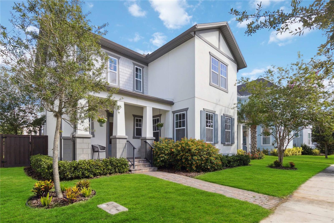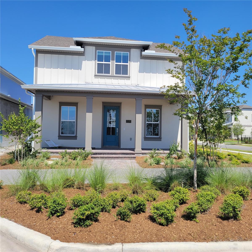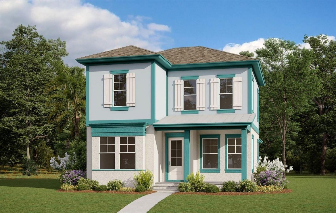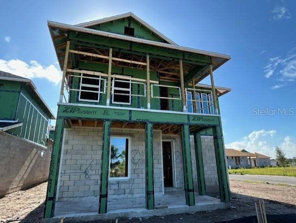Submit an Offer Now!
19041 Blueleaf Street, ORLANDO, FL 32827
Property Photos
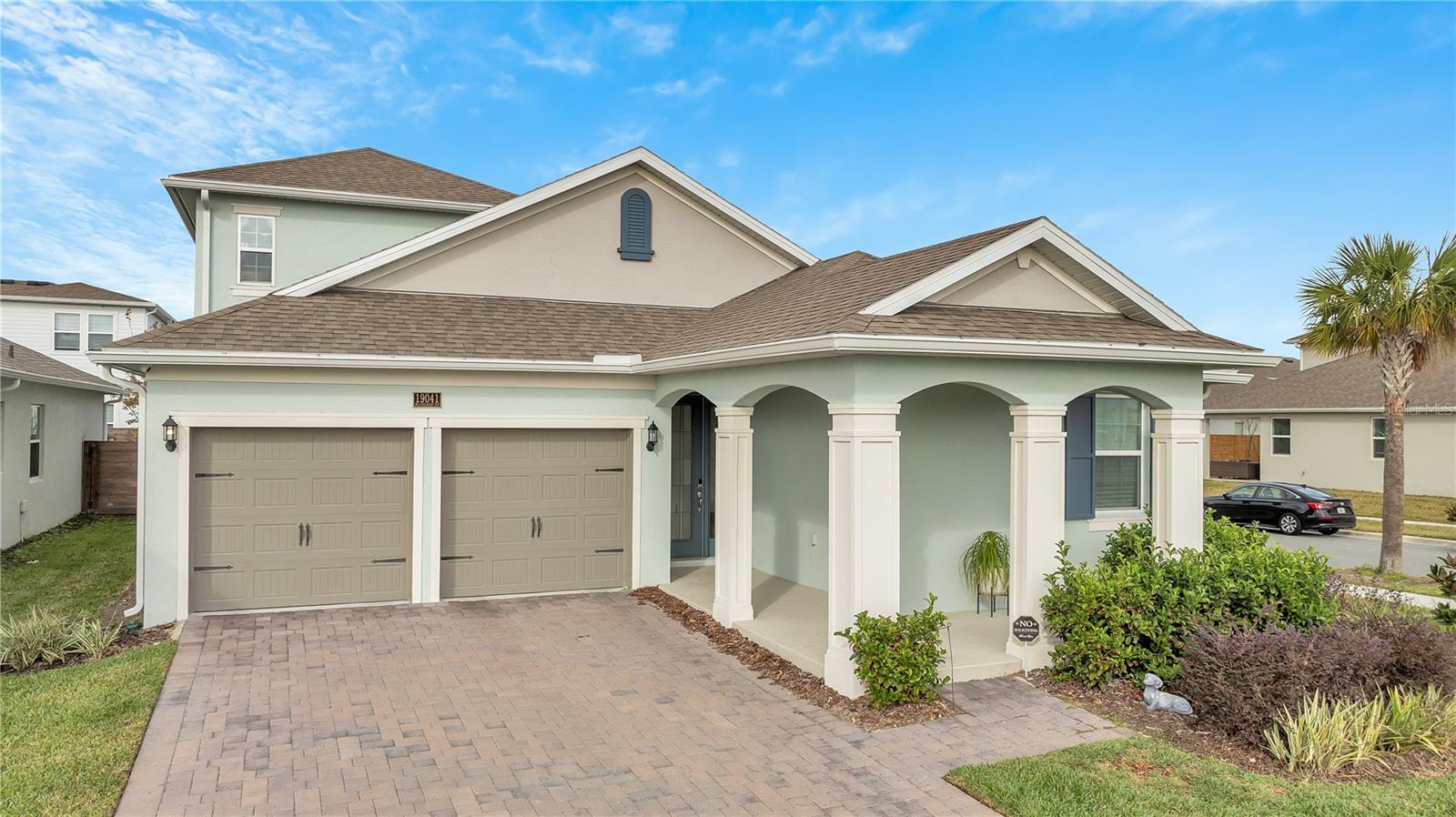
Priced at Only: $800,000
For more Information Call:
(352) 279-4408
Address: 19041 Blueleaf Street, ORLANDO, FL 32827
Property Location and Similar Properties
- MLS#: S5117749 ( Residential )
- Street Address: 19041 Blueleaf Street
- Viewed: 2
- Price: $800,000
- Price sqft: $228
- Waterfront: No
- Year Built: 2023
- Bldg sqft: 3515
- Bedrooms: 4
- Total Baths: 4
- Full Baths: 4
- Garage / Parking Spaces: 2
- Days On Market: 4
- Additional Information
- Geolocation: 28.3514 / -81.2424
- County: ORANGE
- City: ORLANDO
- Zipcode: 32827
- Subdivision: Summerdale Park
- Elementary School: Laureate Park
- Middle School: Lake Nona
- High School: Lake Nona
- Provided by: LA ROSA REALTY KISSIMMEE
- Contact: Sal Malagon Mancebo
- 407-930-3530

- DMCA Notice
-
DescriptionStunning, model like 4 bed/4 full bath anna maria with bonus loft, on a corner premium lot in the newest subdivision of lake nona, summerdale park. This immaculate home features over $125,000 worth of structural and design upgrades, including a front porch with serene views of the park, pond and incredible sunsets, security system with cameras, pre wired for ev charging station, pre plumbed for outdoor kitchen and water softener system. The gourmet kitchen is a chef's dream, complete with oversized island with built in ceramic farmhouse sink, bar seating, stainless steel appliances, hood which vents to the outside, ceramic glass stovetop, separate microwave and oven cabinet, designed for entertaining, facing the dining space and open concept great room. The family room fully opens for indoor/outdoor living with full pocket doors leading to the covered lanai, and is pre wired for surround sound speakers. High end wood look tile covers the floors throughout the home, and plush carpet covers the bedrooms. The primary bedroom retreat features two walk in closets, a dual vanity en suite bathroom, with an extended oversized walk in shower with double and rainfall showerheads. The 3 additional spacious bedrooms and bathrooms are in a 3 way split floorplan configuration on the first floor for added privacy, and the large 2nd story loft which includes a full bath and walk in closet, provides a flexible space to create, work, or entertain. This opulent residence is rounded out by an indoor laundry room with sink pre plumb, and a 2 car garage, with epoxy floors and an extra long paver driveway. The community hoa includes high speed fiber optic internet, neighborhood pool, playground, green spaces and kayak launch pad. Adjacent to laureate park, the community is also zoned for a rated schools, and close to the airport, major highways, the va hospital, diverse dining, shopping, 35 min from theme parks and beaches, and the best of the evolving area of lake nona!
Payment Calculator
- Principal & Interest -
- Property Tax $
- Home Insurance $
- HOA Fees $
- Monthly -
Features
Building and Construction
- Covered Spaces: 0.00
- Exterior Features: Irrigation System, Outdoor Kitchen, Rain Gutters, Sidewalk, Sliding Doors
- Flooring: Carpet, Ceramic Tile
- Living Area: 2712.00
- Roof: Shingle
Land Information
- Lot Features: Corner Lot
School Information
- High School: Lake Nona High
- Middle School: Lake Nona Middle School
- School Elementary: Laureate Park Elementary
Garage and Parking
- Garage Spaces: 2.00
- Open Parking Spaces: 0.00
- Parking Features: Electric Vehicle Charging Station(s), Garage Door Opener
Eco-Communities
- Water Source: Public
Utilities
- Carport Spaces: 0.00
- Cooling: Central Air
- Heating: Central, Electric
- Pets Allowed: Yes
- Sewer: Public Sewer
- Utilities: BB/HS Internet Available, Cable Connected, Electricity Connected, Fiber Optics
Amenities
- Association Amenities: Playground, Pool
Finance and Tax Information
- Home Owners Association Fee Includes: Common Area Taxes, Pool, Internet
- Home Owners Association Fee: 160.00
- Insurance Expense: 0.00
- Net Operating Income: 0.00
- Other Expense: 0.00
- Tax Year: 2024
Other Features
- Appliances: Built-In Oven, Cooktop, Dishwasher, Disposal, Microwave, Range, Range Hood
- Association Name: Tavistock / Craft Homes
- Country: US
- Interior Features: Ceiling Fans(s), Split Bedroom, Window Treatments
- Legal Description: POITRAS EAST N-7 106/148 LOT 146
- Levels: Two
- Area Major: 32827 - Orlando/Airport/Alafaya/Lake Nona
- Occupant Type: Owner
- Parcel Number: 31-24-31-7793-01-460
- Possession: Negotiable
- Style: Craftsman
- View: Park/Greenbelt, Water
- Zoning Code: PD/AN
Similar Properties
Nearby Subdivisions
Cherry Rdg
Enclavevillagewalk Ph 3
Laureate Park
Laureate Park Ph 01a
Laureate Park Ph 10
Laureate Park Ph 1c
Laureate Park Ph 2 Prcl N3
Laureate Park Ph 2a
Laureate Park Ph 2b
Laureate Park Ph 3a
Laureate Park Ph 4
Laureate Park Ph 5a
Laureate Park Ph 5b
Laureate Park Ph 7
Laureate Park Ph 8
Laureate Park Ph 9
Laureate Park Phase 1c
Laureate Pk Pcl N3 Ph 2
Laurel Pointe Ph 3
Laurent Park
Poitras East N7
Preserve At Laureate Park
Summerdale Park
Villages Southport Ph 01a
Villages Southport Ph 01c
Villages Southport Ph 01e



