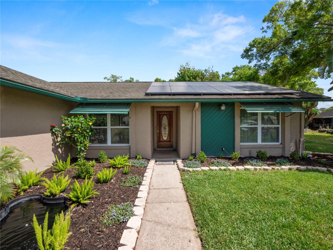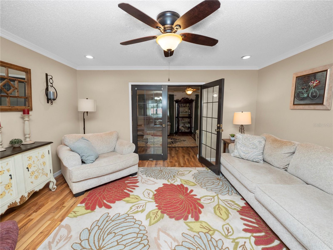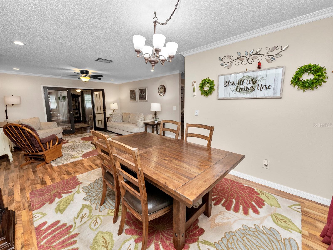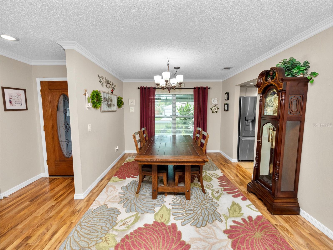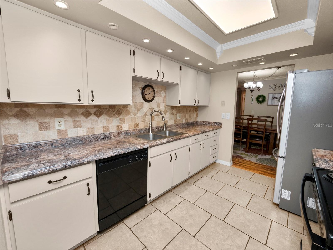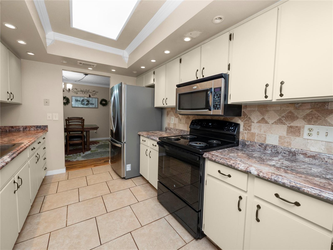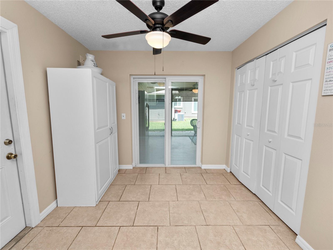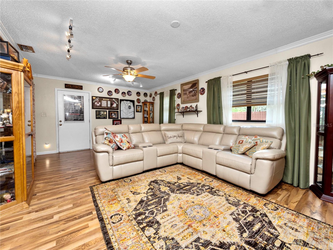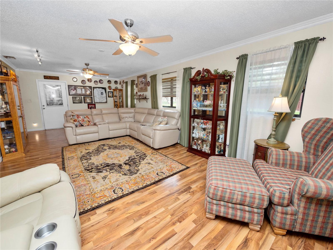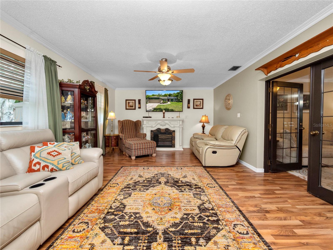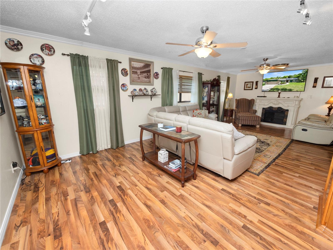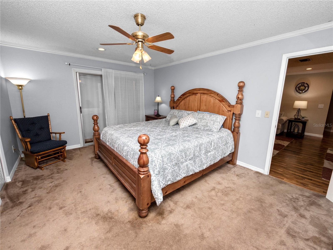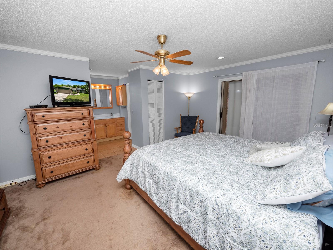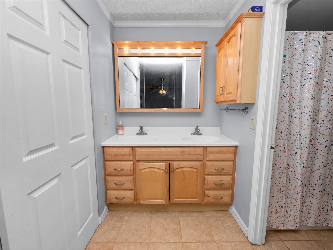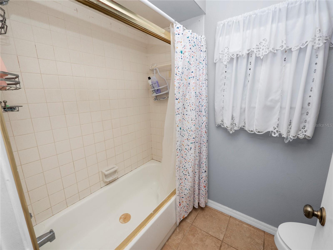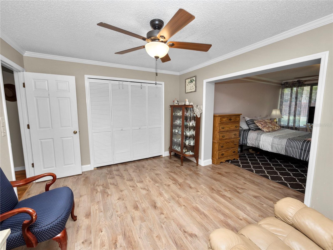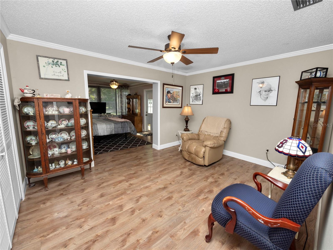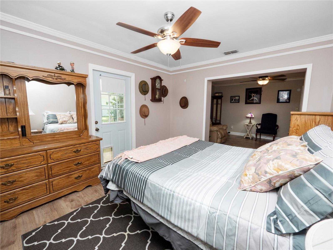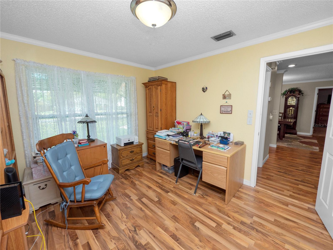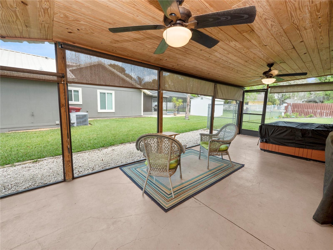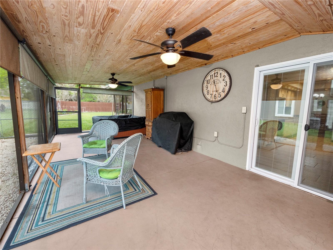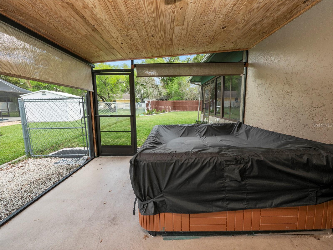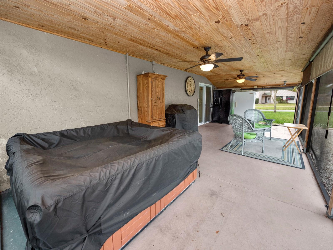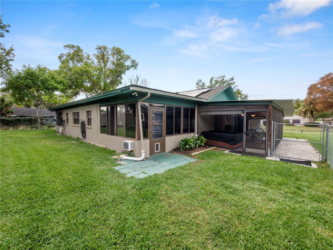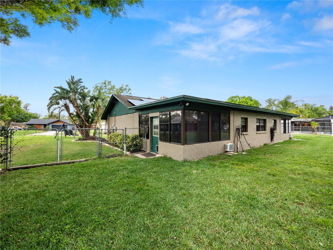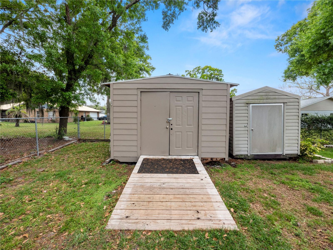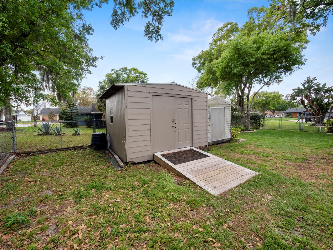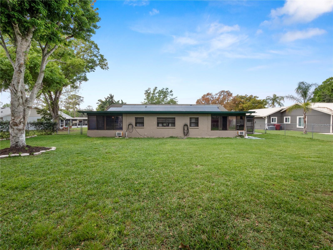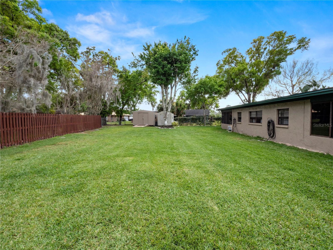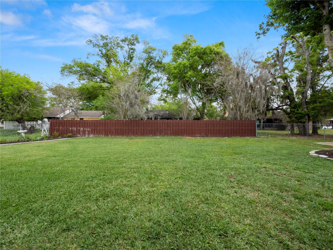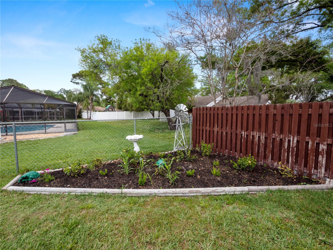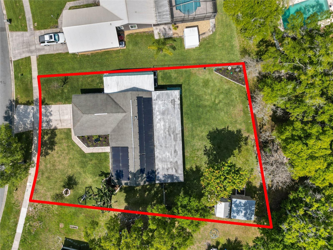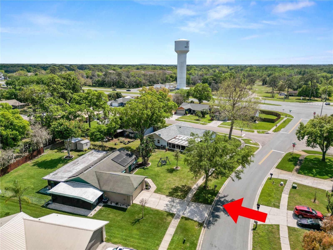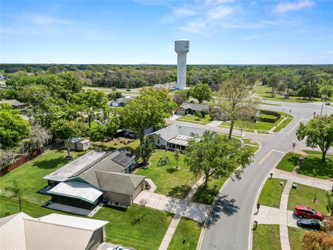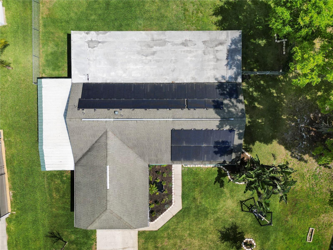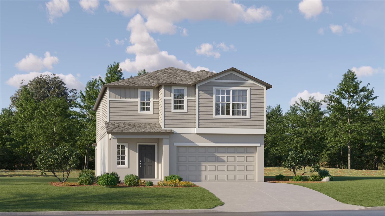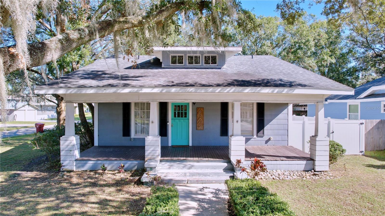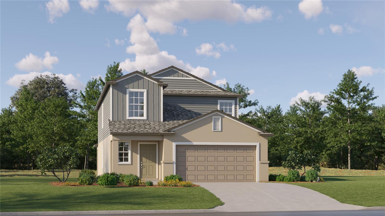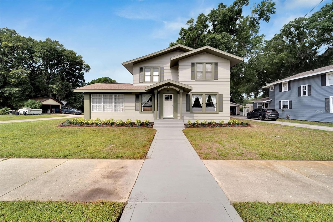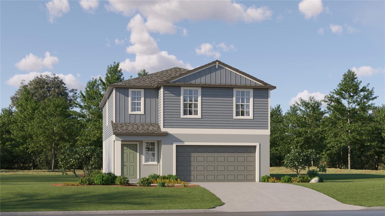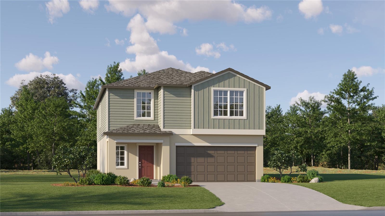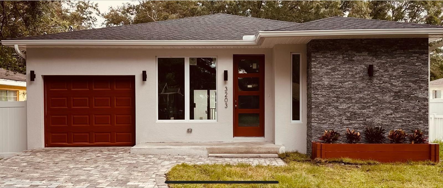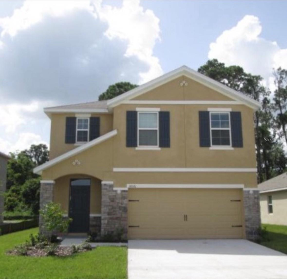Submit an Offer Now!
2504 Timberlane Drive, PLANT CITY, FL 33563
Property Photos
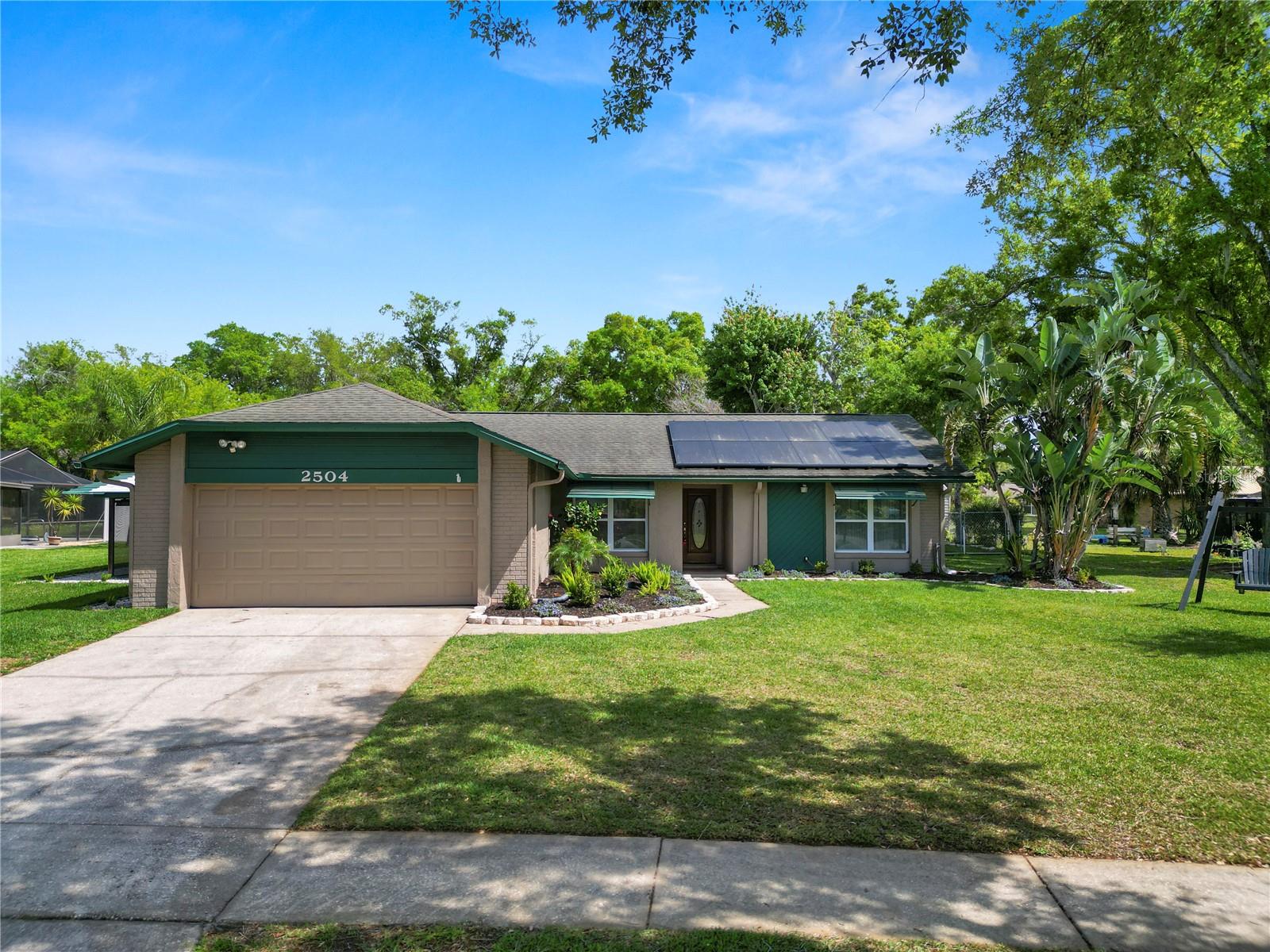
Priced at Only: $379,000
For more Information Call:
(352) 279-4408
Address: 2504 Timberlane Drive, PLANT CITY, FL 33563
Property Location and Similar Properties
- MLS#: L4943091 ( Residential )
- Street Address: 2504 Timberlane Drive
- Viewed: 20
- Price: $379,000
- Price sqft: $176
- Waterfront: No
- Year Built: 1983
- Bldg sqft: 2149
- Bedrooms: 3
- Total Baths: 2
- Full Baths: 2
- Garage / Parking Spaces: 2
- Days On Market: 296
- Additional Information
- Geolocation: 27.9904 / -82.1326
- County: HILLSBOROUGH
- City: PLANT CITY
- Zipcode: 33563
- Subdivision: Woodfield Village
- Elementary School: Walden Lake
- Middle School: Tomlin
- High School: Plant City
- Provided by: KELLER WILLIAMS REALTY SMART
- Contact: Casandra Vann
- 863-577-1234

- DMCA Notice
-
DescriptionWelcome to your charming oasis where comfort and functionality intertwine seamlessly located in Woodfield Village with NO HOA! This 3 bedroom, 2 bathroom home offers an abundance of space and amenities to suit your lifestyle. The exterior was freshly painted in 2023 and the AC is approximately 8 years old. The floorplan gives flexibility to multi generational families or double offices for work from home or hobby rooms for those who need the extra space! Upon entering, you'll be greeted by an open dining and living room combo, perfect for entertaining guests or enjoying family meals together. The galley kitchen, thoughtfully designed for efficiency, provides ample storage and workspace, ensuring meal preparation is a breeze. There is a large family room just off the living area, the perfect spot for relaxing with friends and family. Need a dedicated workspace? Look no further than the separate office space conveniently located off the family room, offering privacy and productivity. The spacious primary bedroom offers a tranquil retreat after a long day. Pamper yourself in the primary bathroom, featuring a dual sink vanity, stand up shower and a convenient walk in closet. The split floor plan also features a bedroom with its own living space ideal for creating a cozy reading nook, office or a play area. Step outside to discover your own private sanctuarya large screened in porch awaits, complete with a rejuvenating hot tub and a brand new tongue and groove ceiling, creating the perfect ambiance for relaxation and entertainment. The oversized fenced in yard offers privacy, making it the perfect spot for outdoor gatherings or enjoying a quiet morning coffee. This home also offers 37 solar panels that are 1 year old and offers the utmost in energy efficiency with low electric bills usually around $40. (Buyer to assume loan) The 2 sheds in the backyard convey with the home. Located in a friendly neighborhood with easy access to amenities and recreational activities, this home offers the perfect blend of comfort, convenience, and style. Don't miss the opportunity to make this your forever homeschedule a showing today and experience the lifestyle you've been dreaming of!
Payment Calculator
- Principal & Interest -
- Property Tax $
- Home Insurance $
- HOA Fees $
- Monthly -
Features
Building and Construction
- Covered Spaces: 0.00
- Exterior Features: Irrigation System, Lighting, Rain Gutters, Sidewalk, Sliding Doors, Storage
- Fencing: Chain Link, Fenced
- Flooring: Carpet, Laminate, Tile
- Living Area: 2149.00
- Other Structures: Shed(s), Storage
- Roof: Shingle
Land Information
- Lot Features: Landscaped, Sidewalk, Paved
School Information
- High School: Plant City-HB
- Middle School: Tomlin-HB
- School Elementary: Walden Lake-HB
Garage and Parking
- Garage Spaces: 2.00
- Open Parking Spaces: 0.00
Eco-Communities
- Water Source: Public
Utilities
- Carport Spaces: 0.00
- Cooling: Central Air
- Heating: Central
- Sewer: Public Sewer
- Utilities: BB/HS Internet Available, Cable Available, Electricity Available, Phone Available
Finance and Tax Information
- Home Owners Association Fee: 0.00
- Insurance Expense: 0.00
- Net Operating Income: 0.00
- Other Expense: 0.00
- Tax Year: 2023
Other Features
- Appliances: Dishwasher, Microwave, Range, Refrigerator
- Country: US
- Interior Features: Ceiling Fans(s), Crown Molding, Eat-in Kitchen, Living Room/Dining Room Combo, Split Bedroom, Walk-In Closet(s)
- Legal Description: WOODFIELD VILLAGE UNIT II LOT 3 BLOCK 4
- Levels: One
- Area Major: 33563 - Plant City
- Occupant Type: Owner
- Parcel Number: P-05-29-22-5AB-000004-00003.0
- Views: 20
- Zoning Code: PD
Similar Properties
Nearby Subdivisions
Alabama Sub
Blain Acres
Brown Street Sub
Buffington Sub
Burchwood
Cherry Park Second Add
Chipmans Add To Plant Cit
Citrus Landing
Colonial Woods
Country Hills East
Devane Lowry Sub O
East Side Sub
Forest Park East
Gibson Terrace Resub
Gilchrist Sub
Glendale
Greenville Sub 8
Haggard Sub
Highland Terrace Resubdiv
Hillsboro Park
Kings Village
Lincoln Park
Madison Park
Mc David Terrace
Morrell Park 2nd Add
New Hope Add
North Gibson Terrace
Oak Dale Sub
Oak Hill
Oakwood Estates
Park East
Pinecrest
Piney Oaks Estates Ph One
Robinson Brothers Sub
Rogers Sub
Seminole Lake Estates
Shannon Estates
Small Farms
Stallwood Sub
Sugar Creek Ph I
Sunset Heights Revised Lot 16
Terry Park Ext
Trask E B Sub
Unplatted
Walden Lake
Walden Lake Sub Un 1
Walden Woods Single Family
Washington Park
Water Oak Sub
Wills G B Sub
Woodfield Village
Wrights O S Sub
Young Douglas Add To





