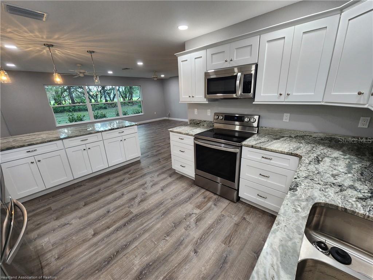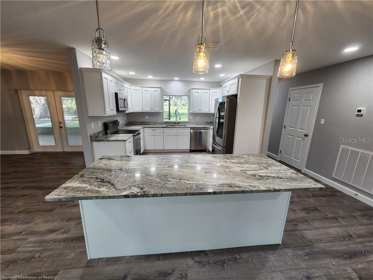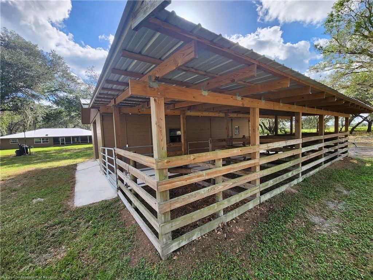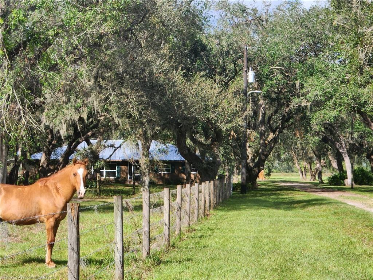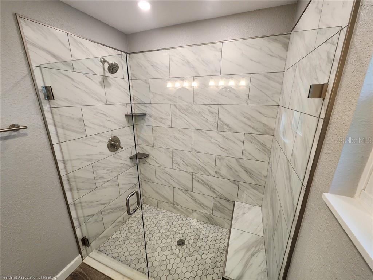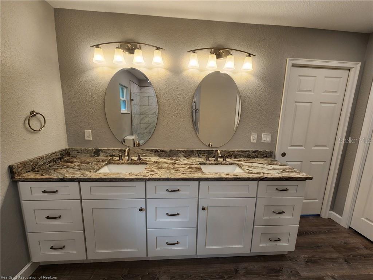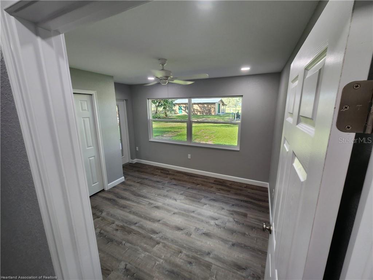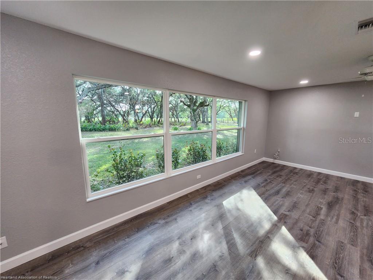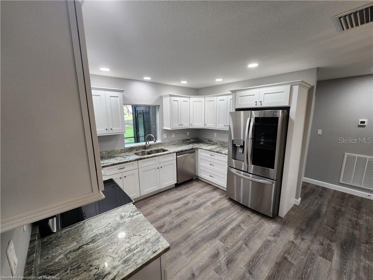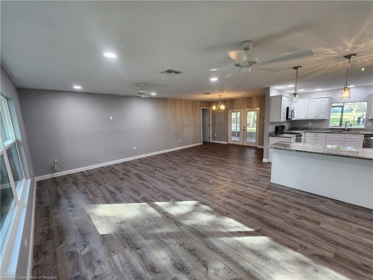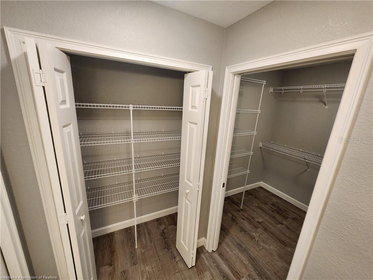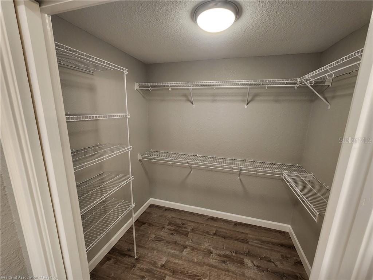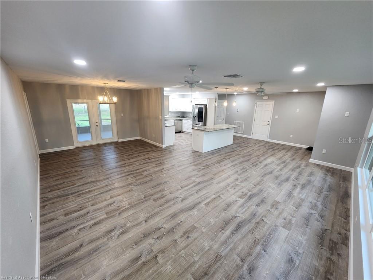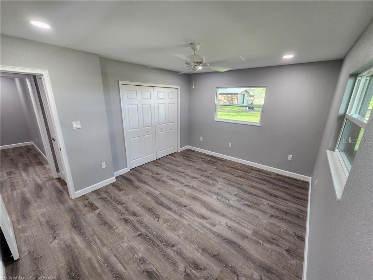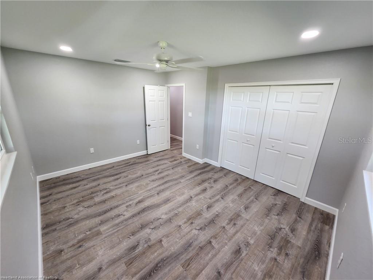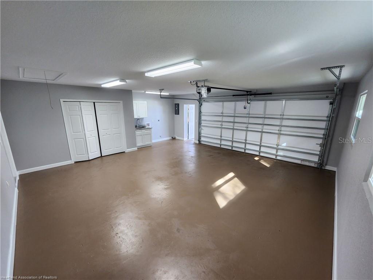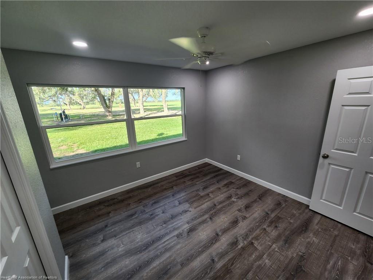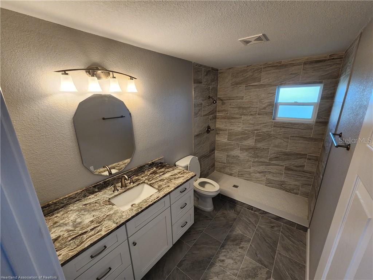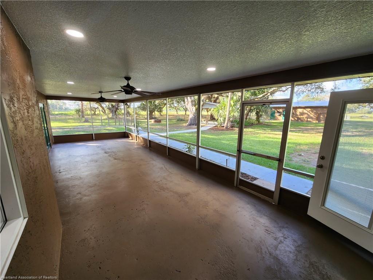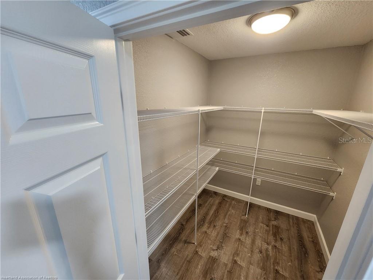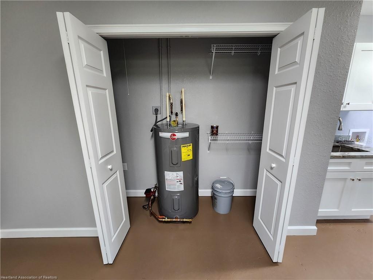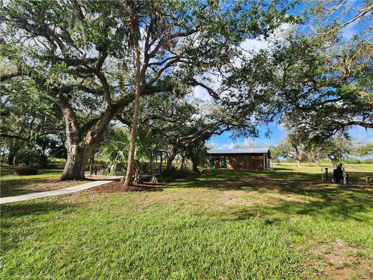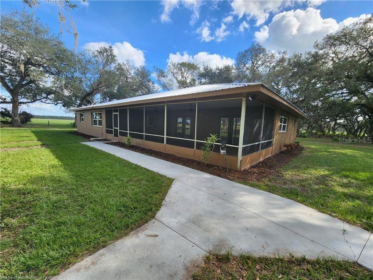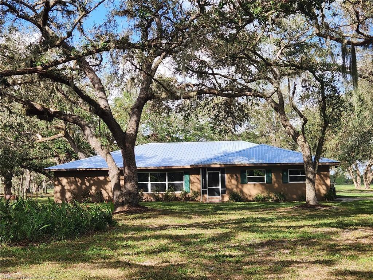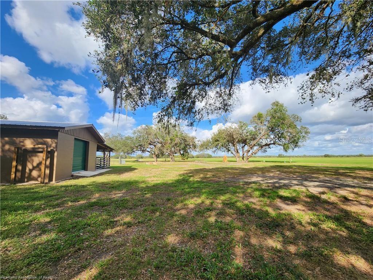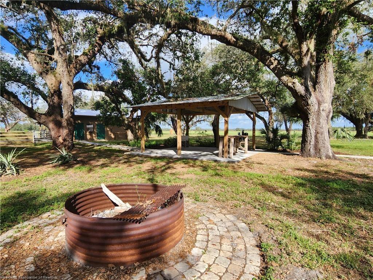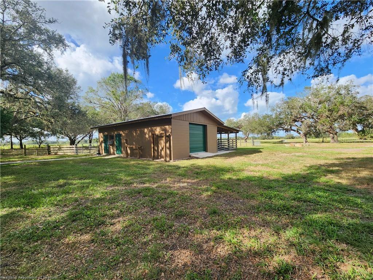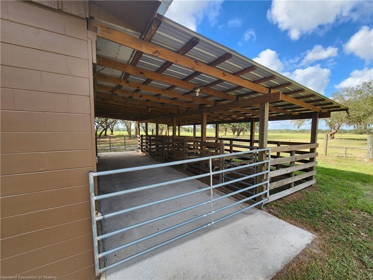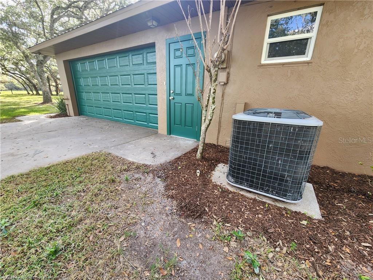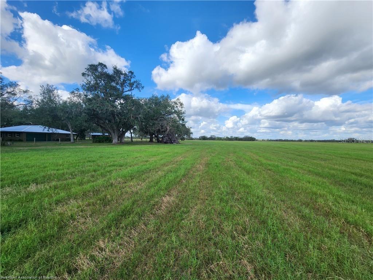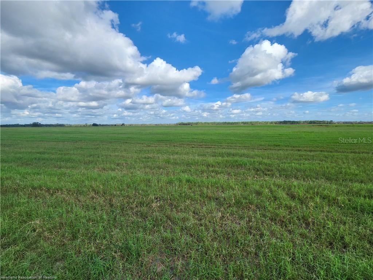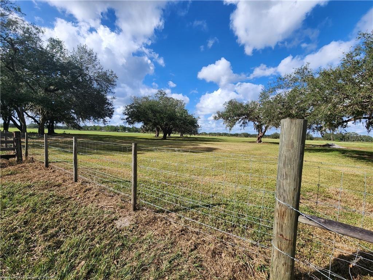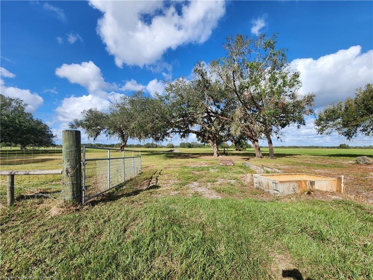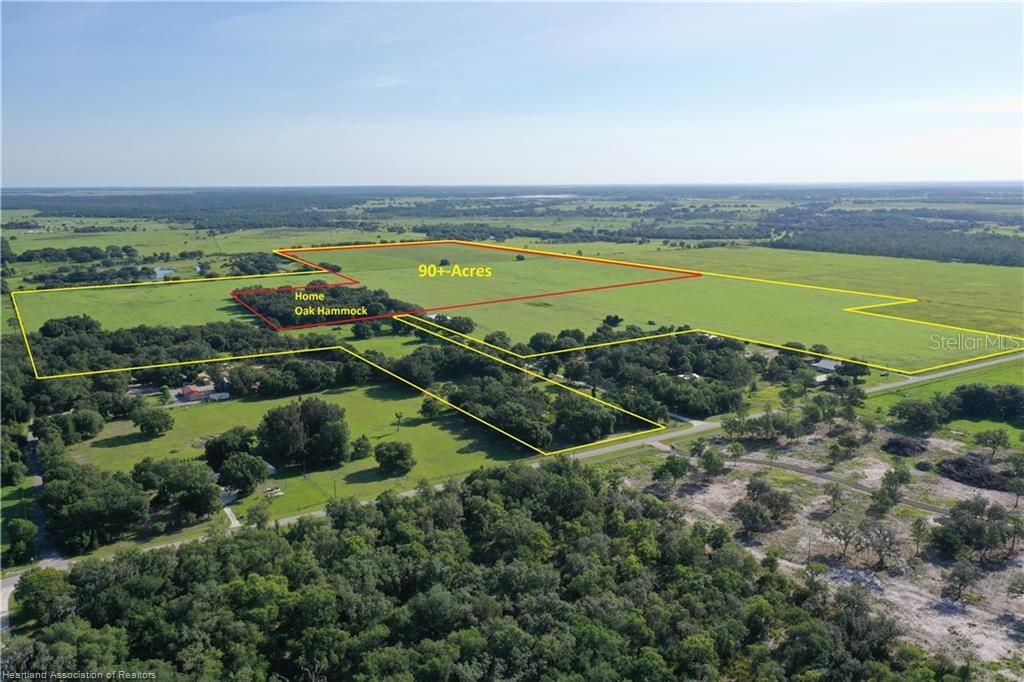Submit an Offer Now!
875 County Road 731, VENUS, FL 33960
Property Photos
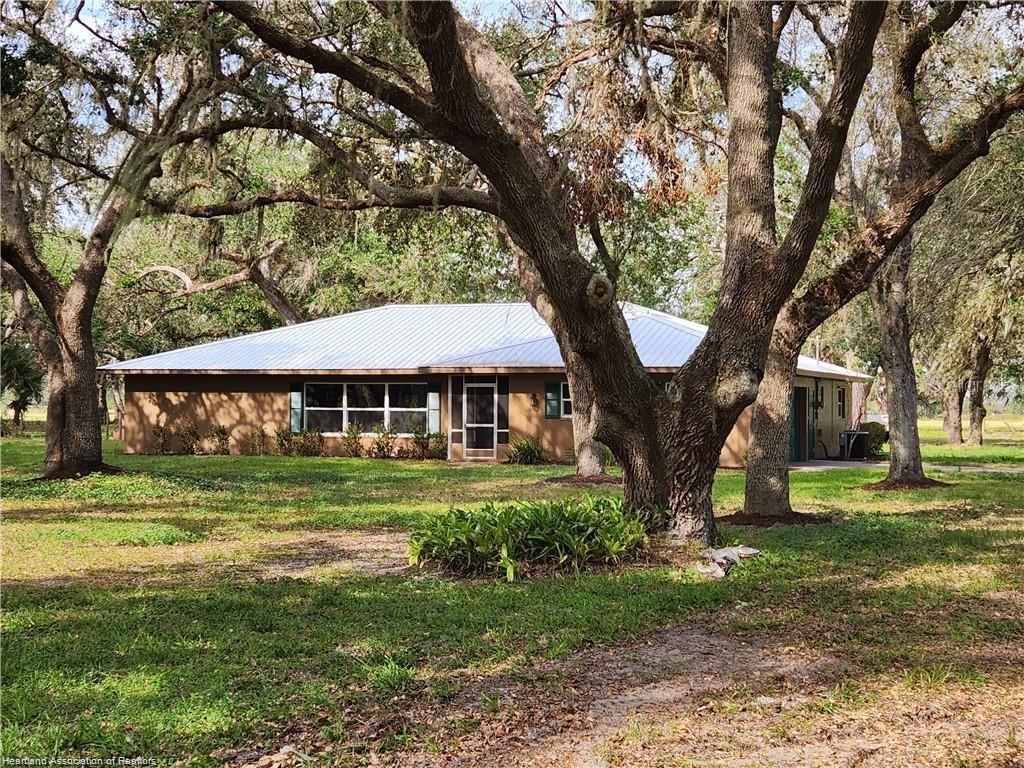
Priced at Only: $1,799,900
For more Information Call:
(352) 279-4408
Address: 875 County Road 731, VENUS, FL 33960
Property Location and Similar Properties
- MLS#: L4944403 ( Residential )
- Street Address: 875 County Road 731
- Viewed: 12
- Price: $1,799,900
- Price sqft: $624
- Waterfront: No
- Year Built: 1976
- Bldg sqft: 2883
- Bedrooms: 3
- Total Baths: 2
- Full Baths: 2
- Garage / Parking Spaces: 2
- Days On Market: 210
- Acreage: 90.00 acres
- Additional Information
- Geolocation: 27.0785 / -81.3855
- County: HIGHLANDS
- City: VENUS
- Zipcode: 33960
- Subdivision: Venus Demilo
- Provided by: ADVANTAGE REALTY 1
- Contact: Greg Karlson
- 863-386-1111
- DMCA Notice
-
Description90+ Acres Venus Ranch with hay pastures a completely remodeled to be like new home nestled in Oak Hammock with adjacent Barn w/ horse stalls. (Metal hay barn not included). The newly refurbished 3 bedroom x 2 bathroom home has a metal roof, new water heater, new LG stainless steel kitchen appliances. Dishwasher, stove, range, microwave, refrigerator, freezer, disposer and high quality faucets are included. The large kitchen has an island eating area with cabinets. All the countertops throughout the house are gray textured granite to match the gray texture Laminate wood like flooring. The hallway is 4 feet wide to accommodate wheel chairs. This nicely remodeled home is overlooking an extensive oak Hammock and scenic vista views can be seen through out the home from each window. The room measurements are the following: Great room (29' x 26'), Master bedroom with double doors to back screen porch (14'x14'), Master bathroom with double sinks, double oval mirrors, shower, with two closets (12' x 12'), Kitchen (16' x 13'), Screened Foyer (10' x 6'), Bedroom 2 has a door to back porch is (13.3' x 11' with a closet (2'x7'). Bedroom 3 is (14.5' x 11.5') and closet (9'x 3'). Bathroom 2 has a shower with granite countertops is (11' x7'). The large back screen porch is (38' x 13'). Ceiling fans are in each room and the new casement windows will allow cool cross wind ventilation. The Horse stables have 5 separate stalls (8' x 10' each). The concrete stall work area is adjoining a tack room. The concrete block Tack room and barn guests quarters is 43' x 35 ' The Tack room is plumbed for additional living quarters. The 20'x20' metal roof with concrete patio, Outdoor Barbecue gathering area, is under the oaks , perfect for the entertainment of guests. All is under an extensive scenic oak Hammock. The productive coastal Bermuda grass hay pasture. The owner also helped maintain the Deer and wildlife for wildlife viewing. Enjoy high quality living with plenty of privacy while having the investment opportunity of selling currently platted lots around home site.
Payment Calculator
- Principal & Interest -
- Property Tax $
- Home Insurance $
- HOA Fees $
- Monthly -
Features
Building and Construction
- Covered Spaces: 0.00
- Exterior Features: Other
- Flooring: Other
- Living Area: 2883.00
- Roof: Metal
Garage and Parking
- Garage Spaces: 2.00
- Open Parking Spaces: 0.00
Eco-Communities
- Water Source: Well
Utilities
- Carport Spaces: 0.00
- Cooling: Central Air
- Heating: Central
- Sewer: Septic Tank
- Utilities: Other
Finance and Tax Information
- Home Owners Association Fee: 0.00
- Insurance Expense: 0.00
- Net Operating Income: 0.00
- Other Expense: 0.00
- Tax Year: 2023
Other Features
- Appliances: Convection Oven, Dishwasher, Freezer, Microwave, Refrigerator
- Country: US
- Interior Features: Ninguno
- Legal Description: E 1/2 OF SE 1/4 OF SEC 14 14-39-29/8 79.97 ACRES
- Levels: One
- Area Major: 33960 - Venus
- Occupant Type: Vacant
- Parcel Number: C-14-39-29-010-0180-0010
- Views: 12
- Zoning Code: AU
Nearby Subdivisions



