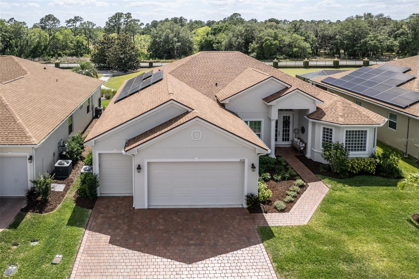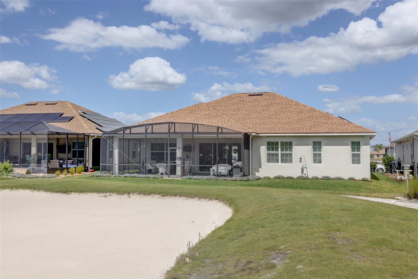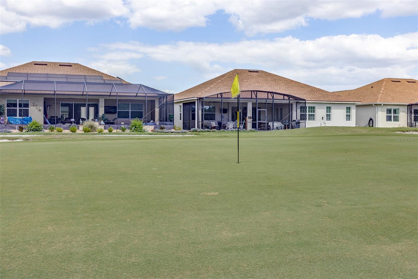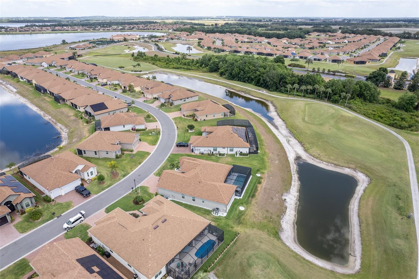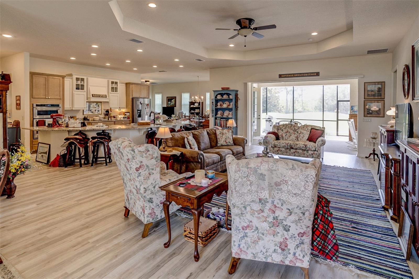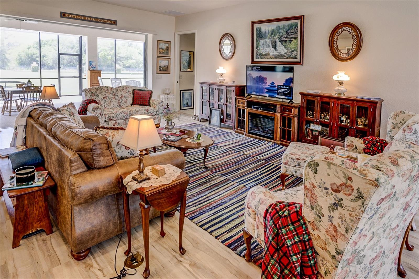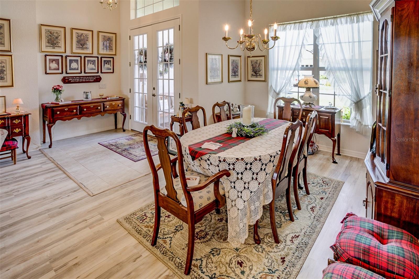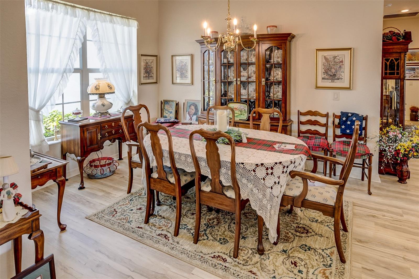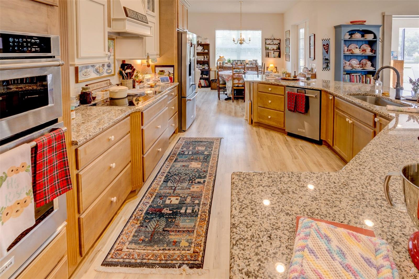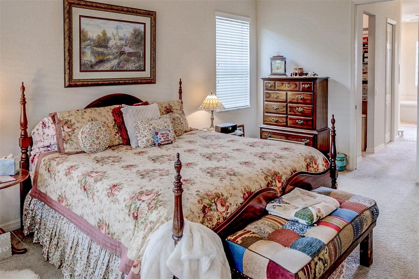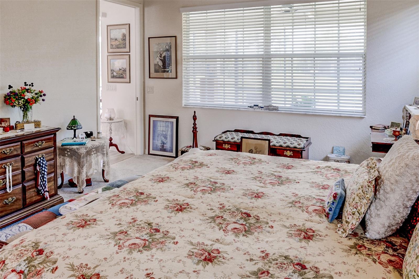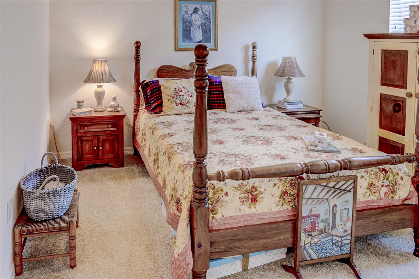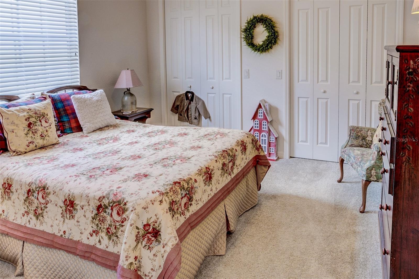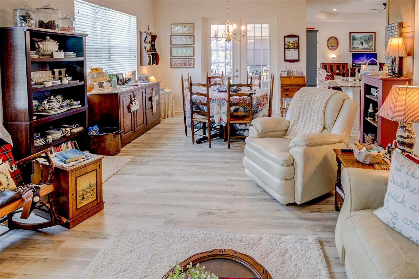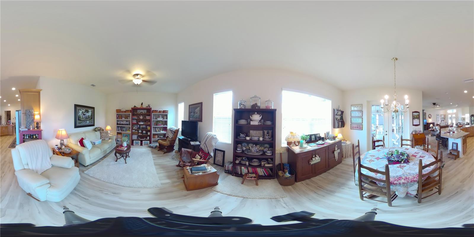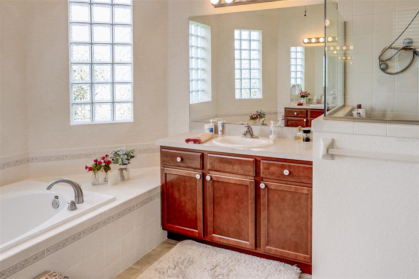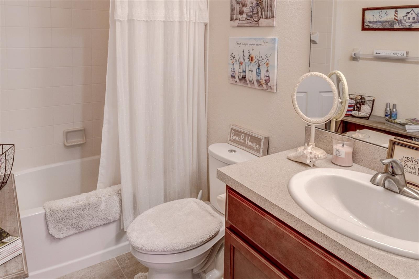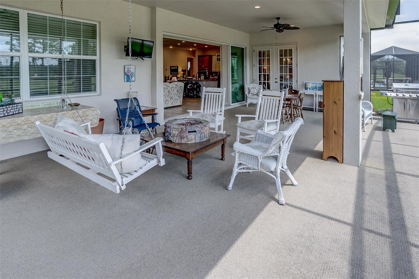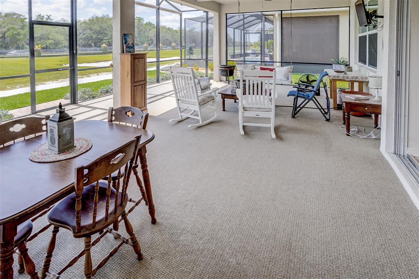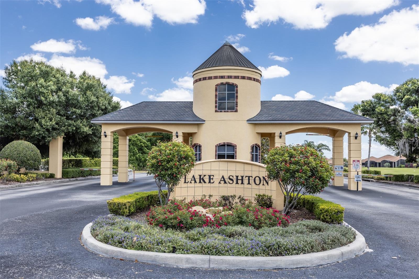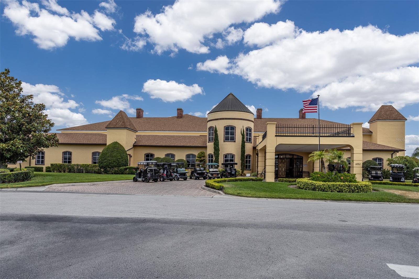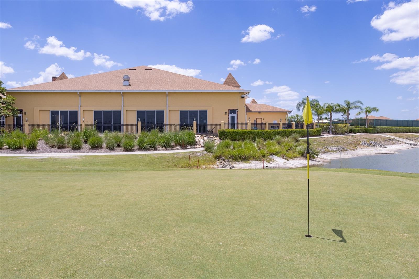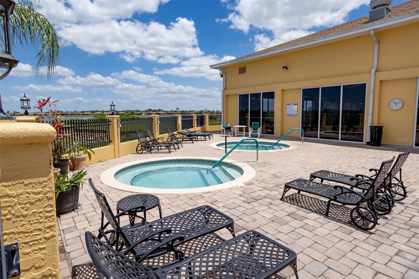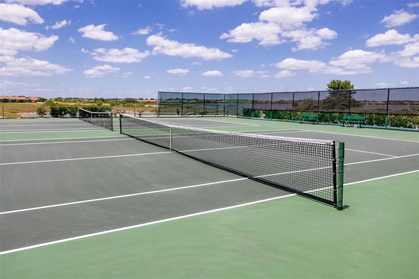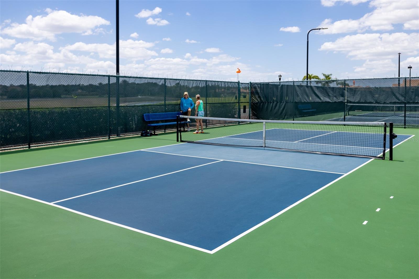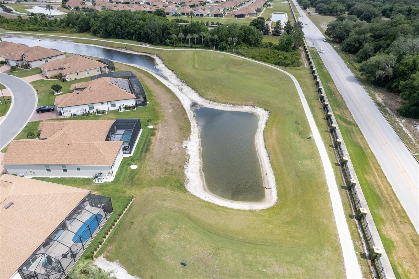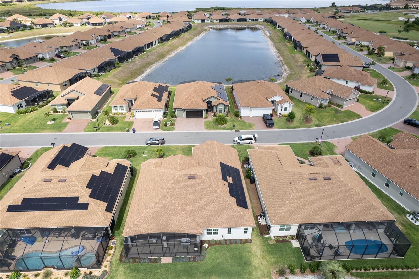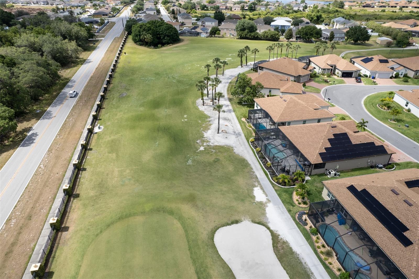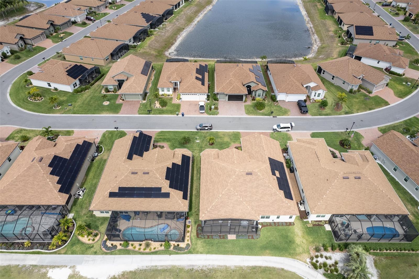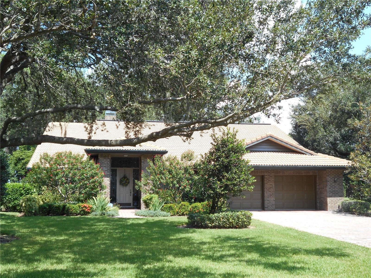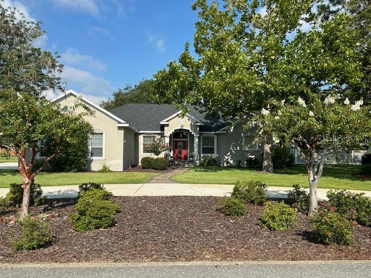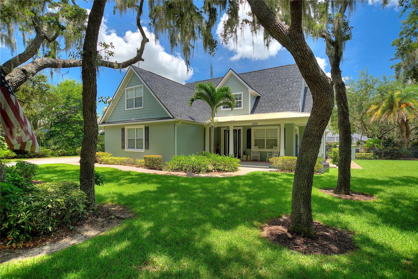Submit an Offer Now!
6265 Pinehurst Loop, WINTER HAVEN, FL 33884
Property Photos
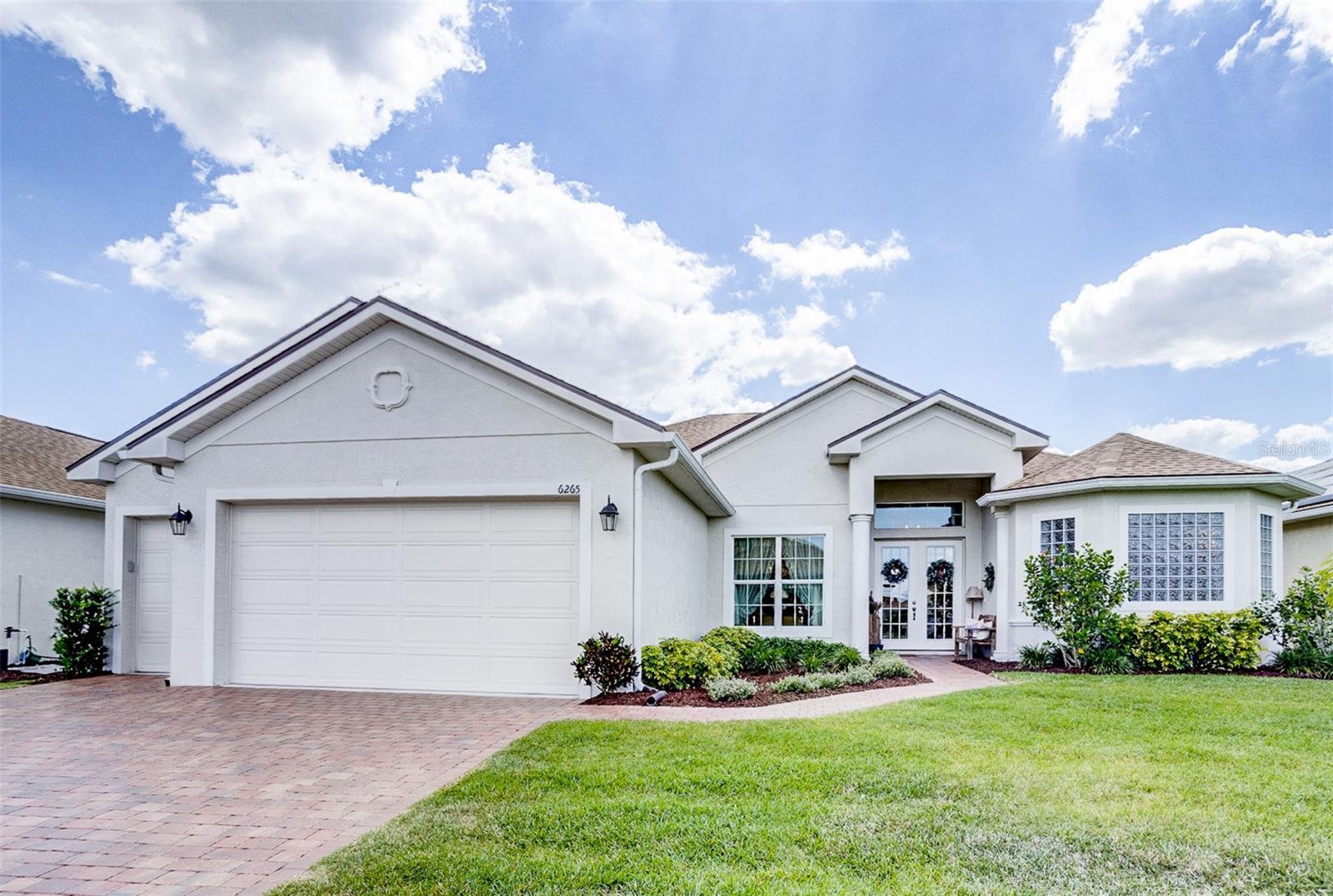
Priced at Only: $650,000
For more Information Call:
(352) 279-4408
Address: 6265 Pinehurst Loop, WINTER HAVEN, FL 33884
Property Location and Similar Properties
- MLS#: L4944406 ( Residential )
- Street Address: 6265 Pinehurst Loop
- Viewed: 16
- Price: $650,000
- Price sqft: $178
- Waterfront: No
- Year Built: 2021
- Bldg sqft: 3643
- Bedrooms: 3
- Total Baths: 2
- Full Baths: 2
- Garage / Parking Spaces: 3
- Days On Market: 169
- Additional Information
- Geolocation: 27.944 / -81.6733
- County: POLK
- City: WINTER HAVEN
- Zipcode: 33884
- Subdivision: Lake Ashton West Ph Ii North
- Provided by: ROOST REALTY GROUP LLC
- Contact: Barb Wiechmann
- 863-398-0267
- DMCA Notice
-
DescriptionWow ****amazing newer home ***** beautiful 3/2 + large den/ extra large utility room / 34x20 screened veranda ****** are you looking for a gorgeous like model newer home.... This floor plan was one of the top floor plans that was built in lake ashton... Central florida's premier 55+ active community... This is a unique opportunity to take advantage of this amazing home that just recently came on the market. You'll notice that there are very few homes like this ashton model that comes available for sale in lake ashton because the owners love them so much. It is the favorite floor plan because of its stylish design and open floor plan. This beautiful newer built home has every upgrade you would want in your new home. You will enjoy this home for years to come. It is built on one of the larger lots so you have plenty of room to spend hours on the huge oversize veranda in the back..... Reading or entertaining, while enjoying the perfect view of the golf course and the wooded area a short distance past the golf course from the property. When you enter the home you'll get a feeling of openness and tranquility. The 10' ceilings and 12' tray ceilings provide the feeling of grandeur, and the open kitchen invites your friends and family to stay and relax. Don't miss this opportunity now to enjoy this beautiful home and call it your own... With all the amenities in walking distance or a short golf cart ride away... You'll be sure to spend your time enjoying all the healthy activities without leaving the community. Meet your family and friends in one of the 2 restaurants, enjoy the 3 natural lakes, 2 golf courses, 2 pools ( indoor and outdoor) racketball, pickleball, basketball, tennis, fitness facility, bowling alley, movie theater, library, walking trails, ballrooms, dancing, parties, entertainment!!!! When you are ready to enjoy the community amenities and events, you'll find everything that you want to do right here in lake ashton. This home is ready for you to move in and start enjoying all that you've been dreaming of.... Call today to set up your private showing!
Payment Calculator
- Principal & Interest -
- Property Tax $
- Home Insurance $
- HOA Fees $
- Monthly -
Features
Building and Construction
- Covered Spaces: 0.00
- Exterior Features: Irrigation System, Lighting, Private Mailbox, Rain Gutters, Sliding Doors
- Flooring: Carpet, Ceramic Tile, Luxury Vinyl, Tile
- Living Area: 2521.00
- Roof: Shingle
Garage and Parking
- Garage Spaces: 3.00
- Open Parking Spaces: 0.00
Eco-Communities
- Green Energy Efficient: Appliances, Construction, HVAC, Insulation, Windows
- Water Source: Public
Utilities
- Carport Spaces: 0.00
- Cooling: Central Air
- Heating: Central, Electric, Exhaust Fan, Heat Pump, Solar
- Pets Allowed: Cats OK, Dogs OK, Number Limit, Yes
- Sewer: Public Sewer
- Utilities: BB/HS Internet Available, Cable Available, Electricity Connected, Public, Sewer Connected, Solar, Street Lights, Underground Utilities, Water Connected
Amenities
- Association Amenities: Basketball Court, Clubhouse, Fence Restrictions, Fitness Center, Gated, Golf Course, Park, Pickleball Court(s), Pool, Racquetball, Recreation Facilities, Security, Shuffleboard Court, Spa/Hot Tub, Tennis Court(s)
Finance and Tax Information
- Home Owners Association Fee Includes: Guard - 24 Hour, Pool, Maintenance Structure, Maintenance Grounds
- Home Owners Association Fee: 60.00
- Insurance Expense: 0.00
- Net Operating Income: 0.00
- Other Expense: 0.00
- Tax Year: 2023
Other Features
- Appliances: Built-In Oven, Cooktop, Dishwasher, Disposal, Dryer, Electric Water Heater, Exhaust Fan, Microwave, Refrigerator, Washer
- Association Name: Karl Schroeder
- Association Phone: (863) 324-5100
- Country: US
- Interior Features: Attic Ventilator, Ceiling Fans(s), Coffered Ceiling(s), Eat-in Kitchen, High Ceilings, Open Floorplan, Primary Bedroom Main Floor, Smart Home, Solid Surface Counters, Solid Wood Cabinets, Split Bedroom, Thermostat, Tray Ceiling(s), Walk-In Closet(s), Window Treatments
- Legal Description: LAKE ASHTON WEST PHASE II NORTH PB 167 PGS 30-36 LOT 923
- Levels: One
- Area Major: 33884 - Winter Haven / Cypress Gardens
- Occupant Type: Owner
- Parcel Number: 26-29-24-690600-009230
- Possession: Close of Escrow
- View: Golf Course
- Views: 16
Similar Properties
Nearby Subdivisions
Anderson Estates 6
Berryhill
Cedar Cove Ph 02
Crescent View
Cypress Grove
Cypress Landing Ph 01
Cypress Landing Ph 03
Cypresswood
Cypresswood Enclave Ph 01
Cypresswood Enclave Ph 02
Cypresswood Patio Homes
Cypresswood Plantations
Eloise Cove
Eloise Oaks
Eloise Pointe Estates
Eloise Woods
Eloise Woods East Lake Mariam
Eloise Woods Lake Mariam
Eloise Woods Lake Roy
Emily Estates
Estateslk Florence
Fla Highland Co Sub
Fla Highlands Co Sub
Fla Highlands Co Sub Garden Gr
Fox Ridge
Fox Ridge Ph 01
Fox Ridge Ph 1
Gaines Cove
Garden Grove
Garden Grove South
Garden Grove South Ph 01 02
Gardens Interlochen
Harmony On Lake Eloise
Haven Grove Manor
Heather Glen Ph 01
Heather Glen Ph 02
Heron Cay
Highland Harbor
Jackson Lndg
James Lee Sub
Lake Ashton West Ph 01
Lake Ashton West Ph 2
Lake Ashton West Ph I
Lake Ashton West Ph Ii North
Lake Ashton West Ph Ii South
Lake Daisy Estates
Lake Daisywood
Lake Dexter Moorings
Lake Dexter Woods 01
Lake Dexter Woods Ph 02
Lake Eloise
Lake Link Estates
Lake Mariam Hills
Lake Rubywood
Lake Winterset Acres
Lakewood
Little Lake Estates
Mc Cawley Prop
Morningside
Orleans
Osprey Pointe
Overlook Estates
Peace Creek Reserve 40s
Peace Creek Reserve 50s
Peace Crk Reserve
Planters Walk
Planters Walk Ph 03
Reddicks Corner
Reflections East Add
Reflections East Ph 01
Ruby Lake Ph 02
Ruby Lake Ph 06
South Roy Shores
Summerhaven Shores
Terranova Ph 02
Terranova Ph 05a
Terranova Ph I
Traditions Ph 01
Traditions Ph 02
Traditions Ph 2a
Traditions Phase 2
Valencia Wood Estates
Valencia Wood Hills
Valencia Wood Ph 02
Valhalla
Villamar
Villamar Ph 1
Villamar Ph 2
Villamar Ph 2a
Villamar Ph 3
Villamar Ph 4
Villamar Ph 5
Villamar Phase 3
Villamar Phase 6
Villamar Phase 6 And Phase 6d
Whispering Trails Ph 01
Whispering Trails Ph 02
Whispering Trails Phase 2
Winterset Gardens
Winterset Gardens 1st Add
Woodpointe Phase Three
Wyndsor At Lake Winterset




