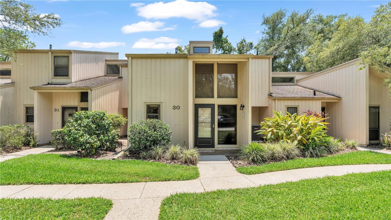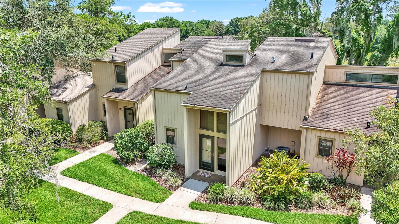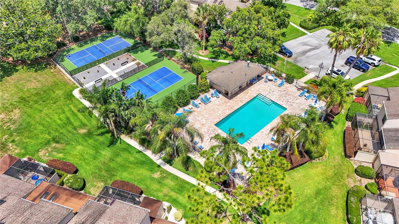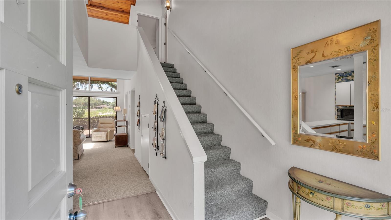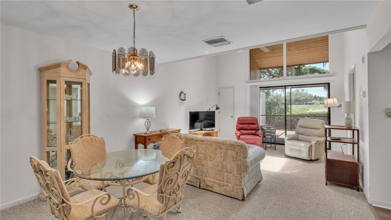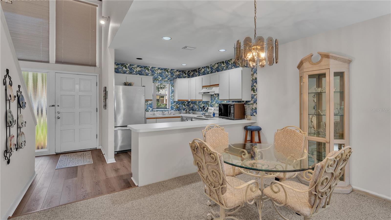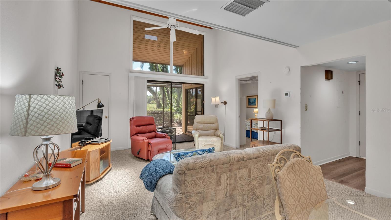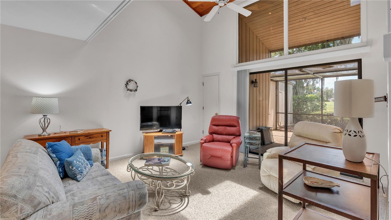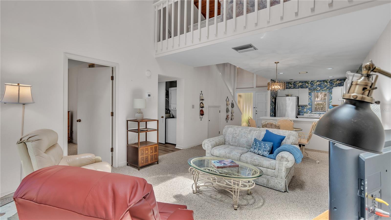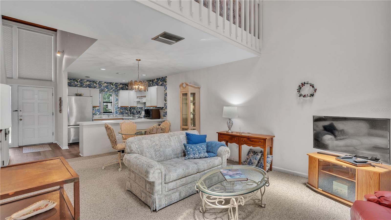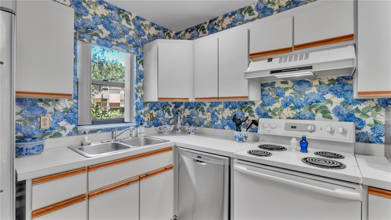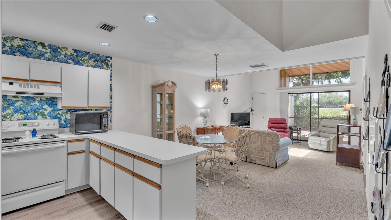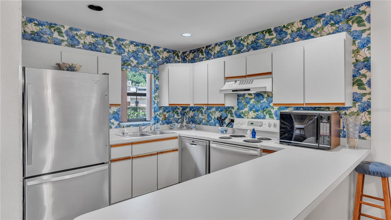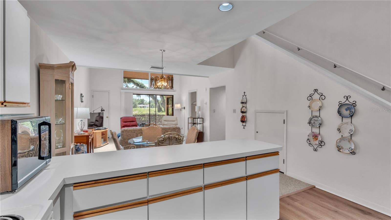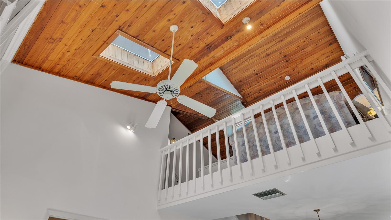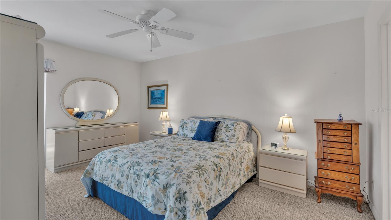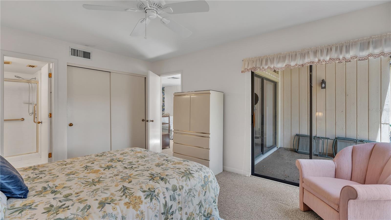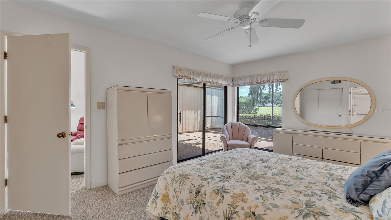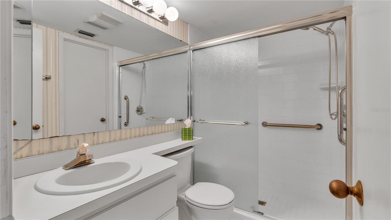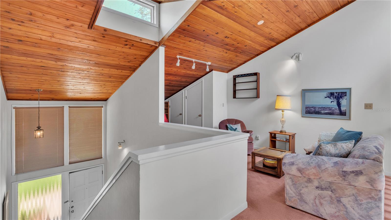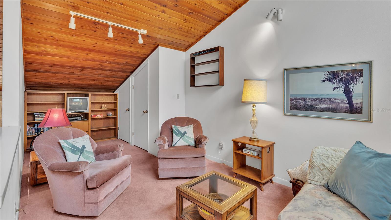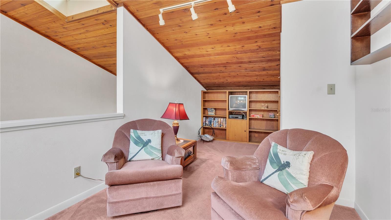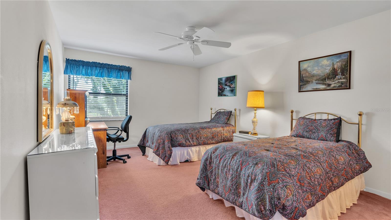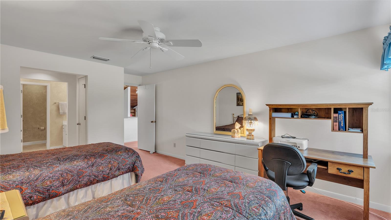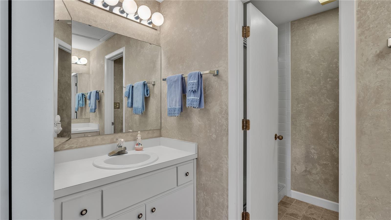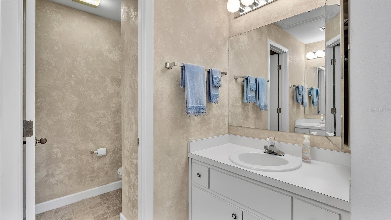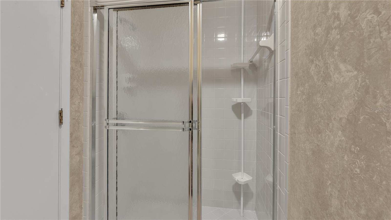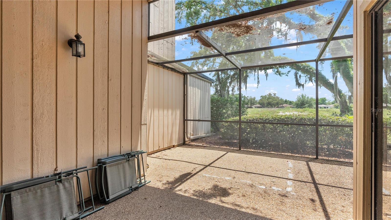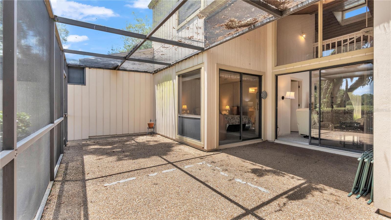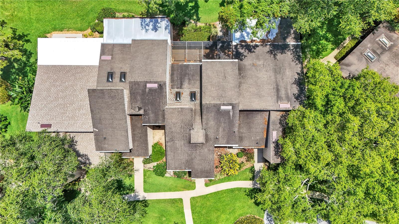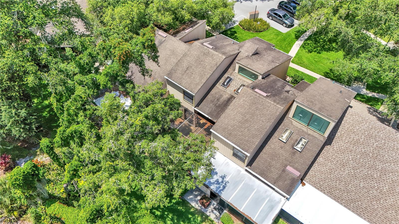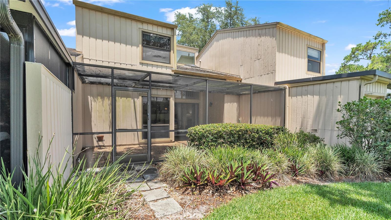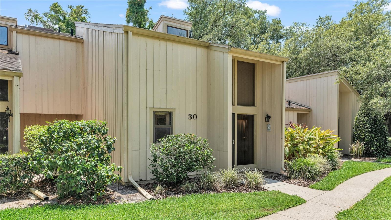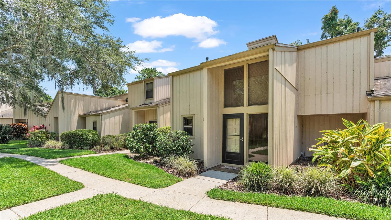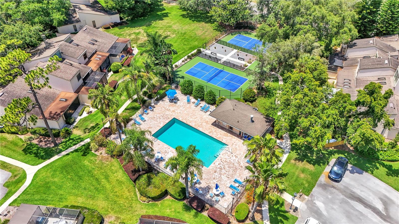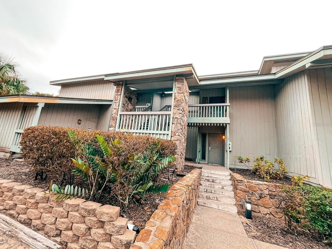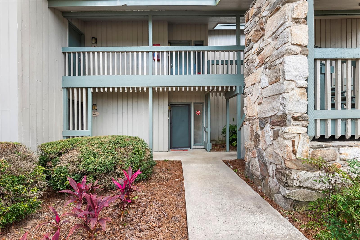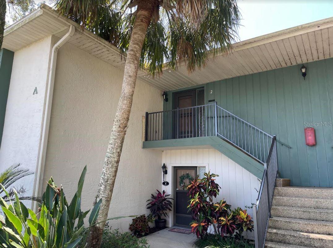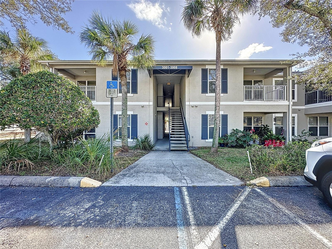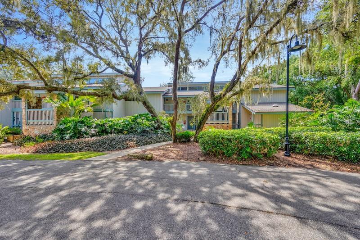Submit an Offer Now!
30 Aspen Drive 30, HAINES CITY, FL 33844
Property Photos
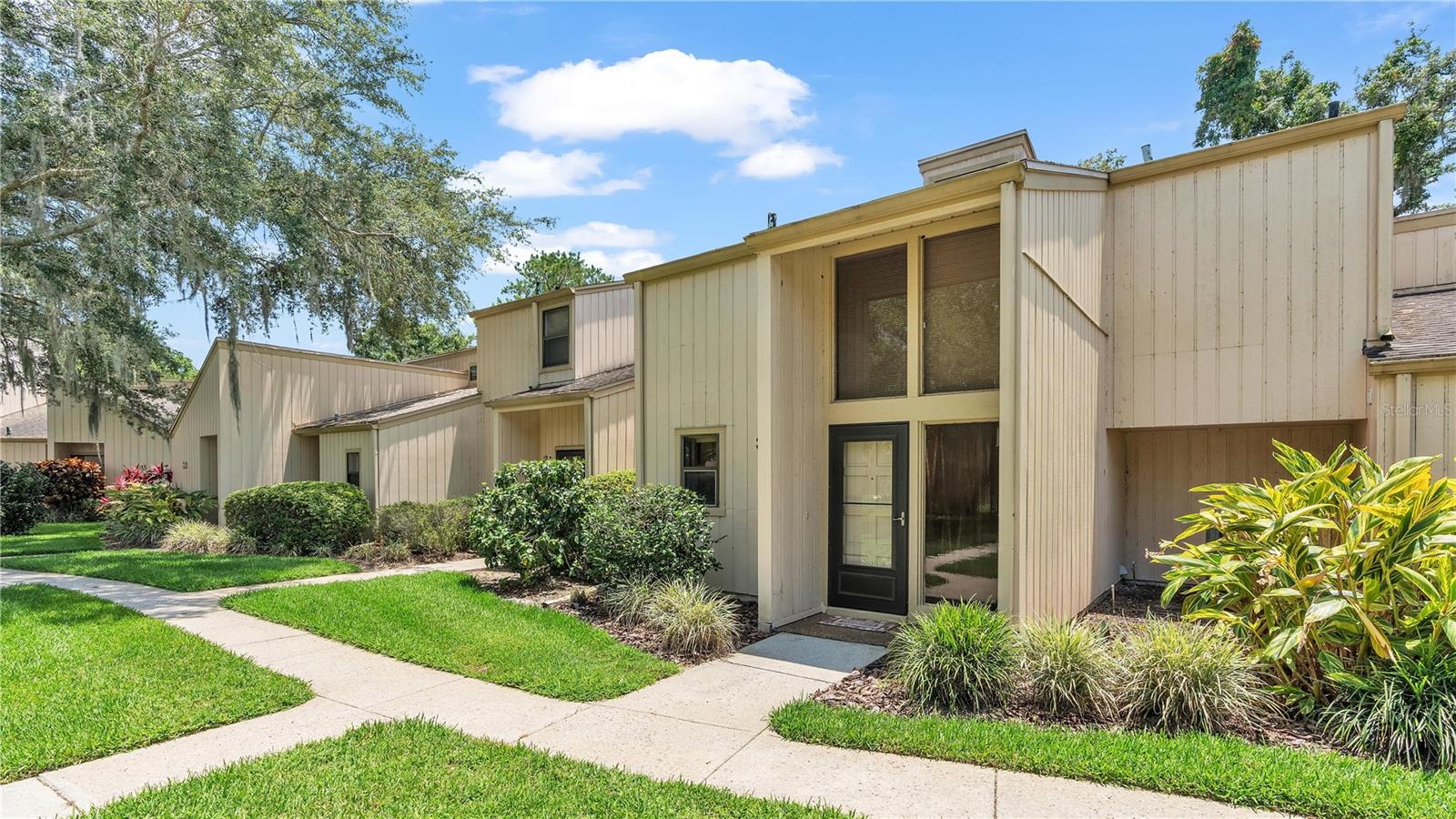
Priced at Only: $156,000
For more Information Call:
(352) 279-4408
Address: 30 Aspen Drive 30, HAINES CITY, FL 33844
Property Location and Similar Properties
- MLS#: L4944970 ( Residential )
- Street Address: 30 Aspen Drive 30
- Viewed: 14
- Price: $156,000
- Price sqft: $70
- Waterfront: No
- Year Built: 1987
- Bldg sqft: 2220
- Bedrooms: 3
- Total Baths: 2
- Full Baths: 2
- Days On Market: 225
- Additional Information
- Geolocation: 28.0643 / -81.5462
- County: POLK
- City: HAINES CITY
- Zipcode: 33844
- Subdivision: Aspenwood At Grenelefe Ph 01 C
- Building: Aspenwood At Grenelefe Ph 01 Condo
- Provided by: REMAX EXPERTS
- Contact: Martha Harrison
- 863-802-5262

- DMCA Notice
-
DescriptionAre you looking for a maintenance free Florida lifestyle? Welcome to 30 Aspen Dr. in Haines City, Aspen Wood at Grenelefe. This bright 2 story condo features two primary bedrooms, two bathrooms, and a spacious upstairs loft. When you enter this inviting home, you'll notice the cozy kitchen with plenty of cabinets and the spacious living and dining areastep outside to a beautiful patio, perfect for relaxing or entertaining. There's ample storage space throughout the home, making organization a breeze. This well maintained home has new air conditioning and a new washer and dryer, ensuring comfort and peace of mind. The quarterly Condo Association fee covers all exterior maintenance, including roof, lawn mowing, trimming, pest control, sewer, water, and access to the community pool and tennis courts. If you're searching for a tranquil home with easy access to everything, this is the one for you. With major highways nearby, you can conveniently access Orlando, Winter Haven, Lakeland, and Poinciana. Schedule a viewing todayyour dream home awaits!
Payment Calculator
- Principal & Interest -
- Property Tax $
- Home Insurance $
- HOA Fees $
- Monthly -
Features
Building and Construction
- Covered Spaces: 0.00
- Exterior Features: Lighting, Sidewalk, Sliding Doors, Tennis Court(s)
- Flooring: Carpet, Ceramic Tile, Luxury Vinyl
- Living Area: 1560.00
- Roof: Shingle
Land Information
- Lot Features: In County, Sidewalk, Paved
Garage and Parking
- Garage Spaces: 0.00
- Open Parking Spaces: 0.00
Eco-Communities
- Water Source: Public
Utilities
- Carport Spaces: 0.00
- Cooling: Central Air
- Heating: Central
- Pets Allowed: Number Limit, Yes
- Sewer: Public Sewer
- Utilities: Cable Available, Electricity Connected, Underground Utilities
Amenities
- Association Amenities: Maintenance, Pool, Tennis Court(s)
Finance and Tax Information
- Home Owners Association Fee Includes: Common Area Taxes, Pool, Escrow Reserves Fund, Maintenance Structure, Maintenance Grounds, Management, Pest Control, Private Road, Recreational Facilities, Trash, Water
- Home Owners Association Fee: 0.00
- Insurance Expense: 0.00
- Net Operating Income: 0.00
- Other Expense: 0.00
- Tax Year: 2023
Other Features
- Appliances: Dishwasher, Dryer, Range, Refrigerator, Washer
- Association Name: Kristin Powelll
- Country: US
- Furnished: Furnished
- Interior Features: Cathedral Ceiling(s), Ceiling Fans(s), Living Room/Dining Room Combo, Primary Bedroom Main Floor, Skylight(s)
- Legal Description: ASPENWOOD AT GRENELEFE CONDOMINIUM COND BK 9 PGS 5 -8 & 20/25 OR 2499 PGS 340-403 & OR 2538 PGS 1376- 1391 & OR 7671 PGS 1161-1202 UNIT 30 & AN UNDIVIDED INTEREST IN THE COMMON ELEMENTS AS PER CONDO DECLARATION
- Levels: Two
- Area Major: 33844 - Haines City/Grenelefe
- Occupant Type: Owner
- Parcel Number: 28-28-07-935116-000300
- Possession: Close of Escrow
- Style: Contemporary
- Unit Number: 30
- View: Trees/Woods
- Views: 14
Similar Properties
Nearby Subdivisions
Aspenwood At Grenelefe Condo
Aspenwood At Grenelefe Ph 01 C
Aspenwood At Grenelefe Ph 1 Co
Grenelefe Abbey Court Condo
Grenelefe Camelot 01 Amd Condo
Grenelefe Camelot Condo
Grenelefe Camelot Condo Ph 03
Grenelefe Condo Burnway North
Grenelefe Condo Corner Lake Ea
Grenelefe Condo Corner Lake We
Grenelefe Tennis Village Condo
Sun Air Country Club Condo 01
Villas At Southern Dunes Condo



