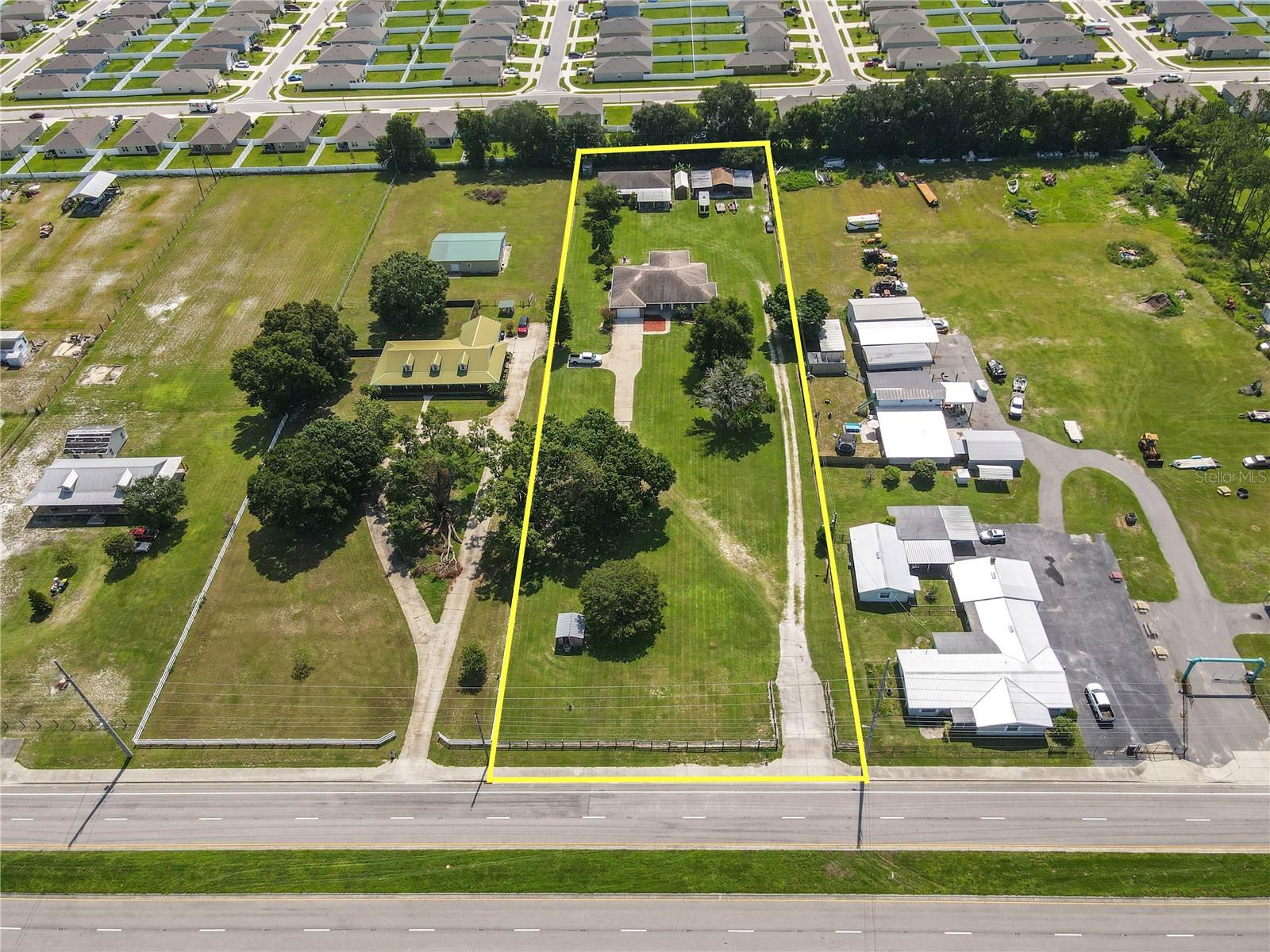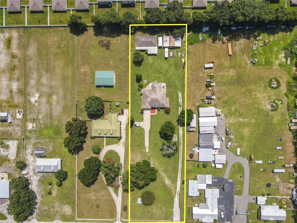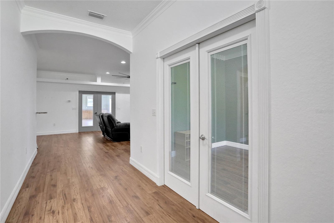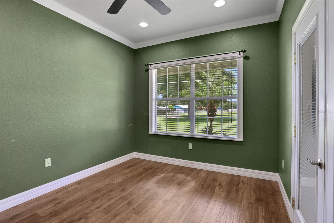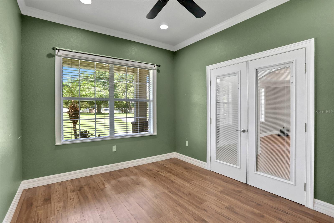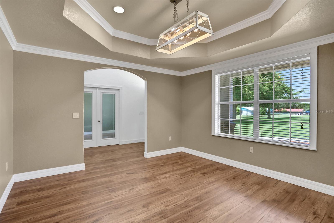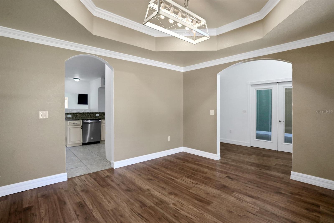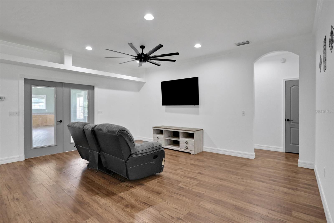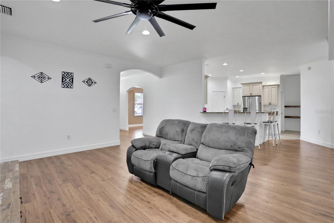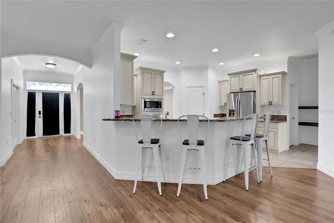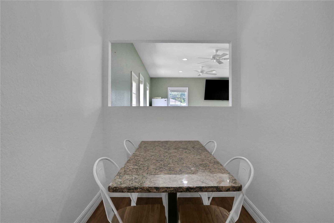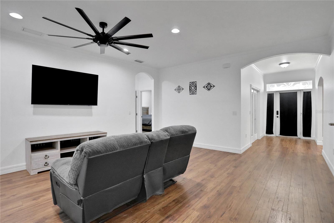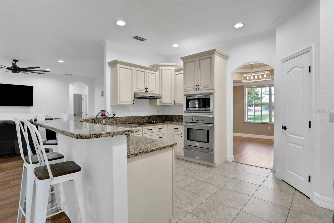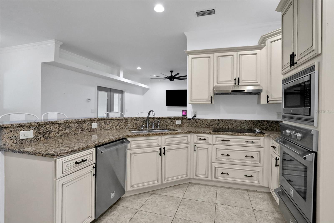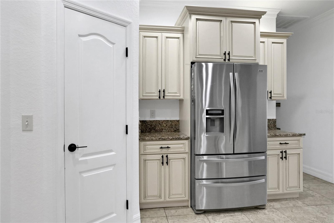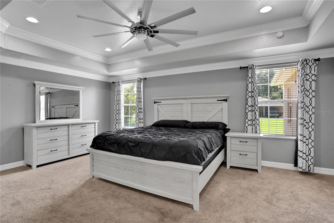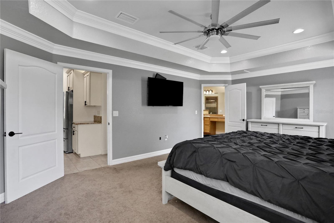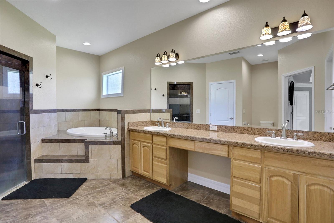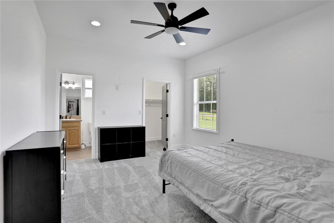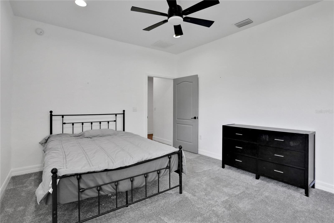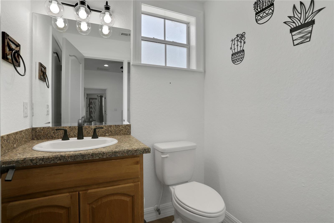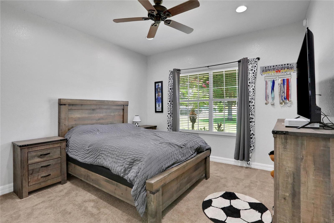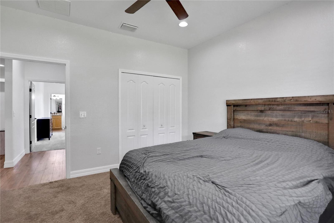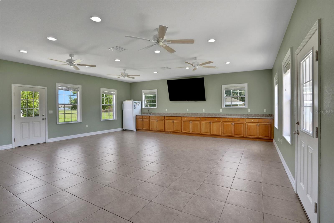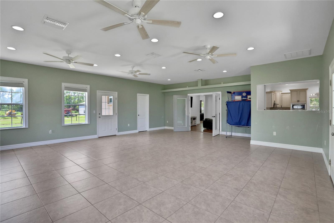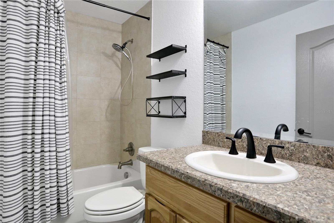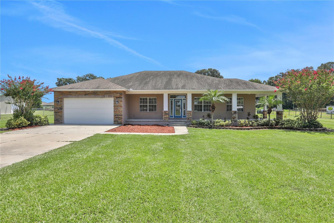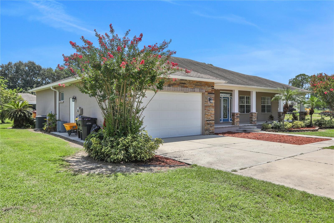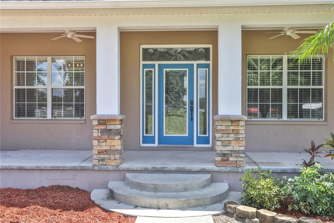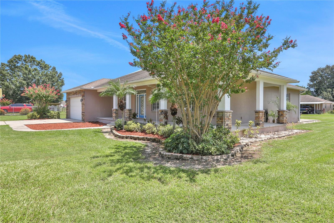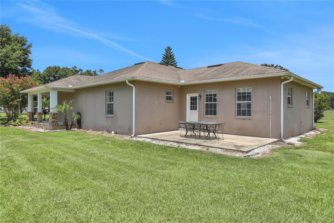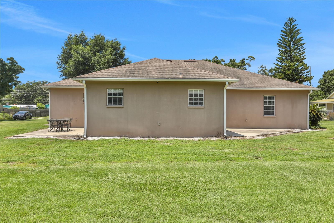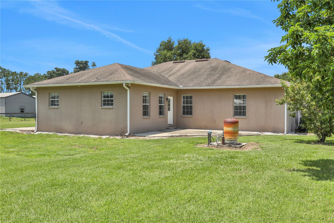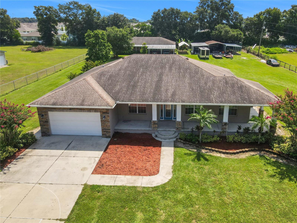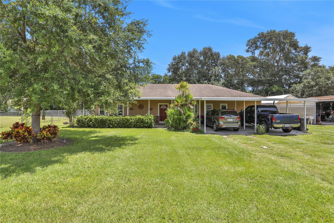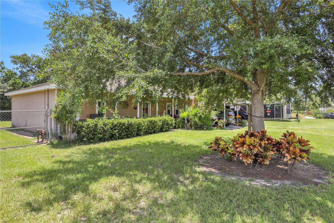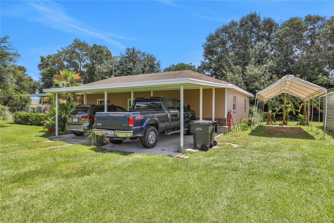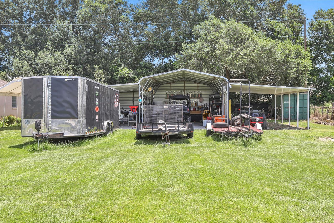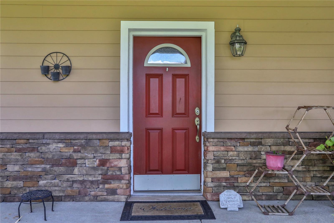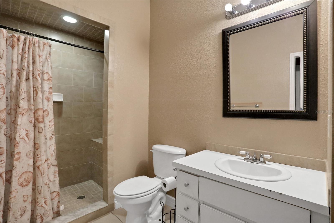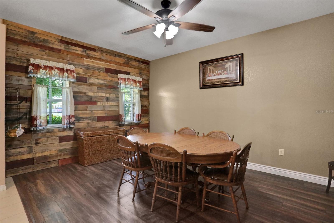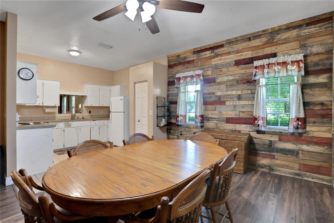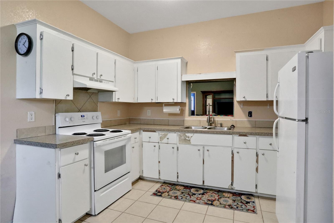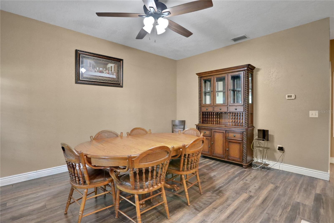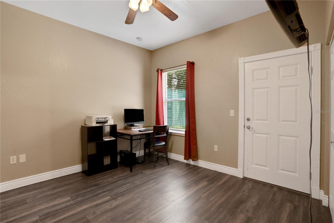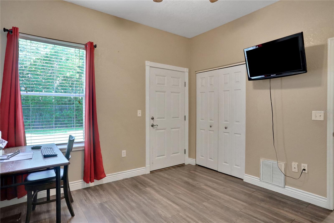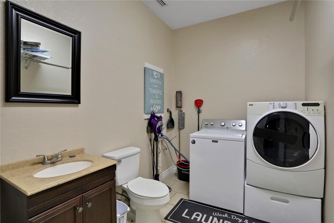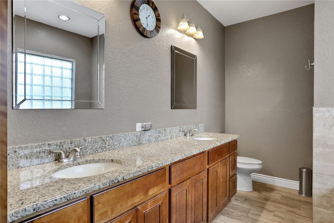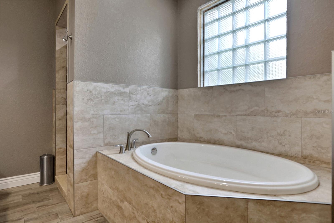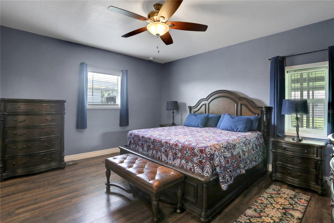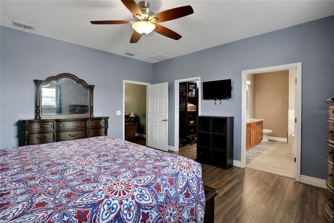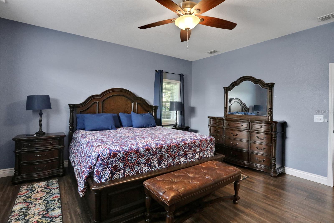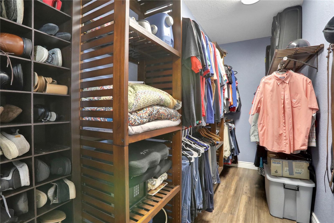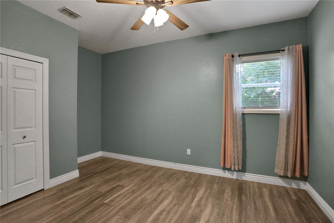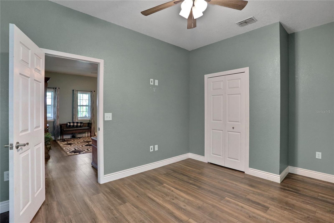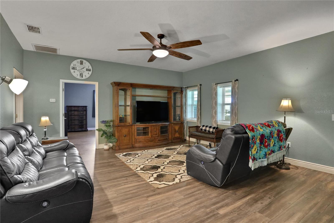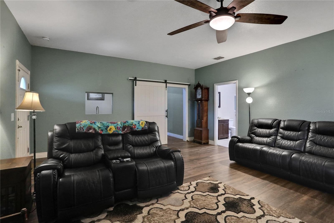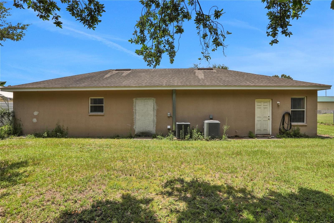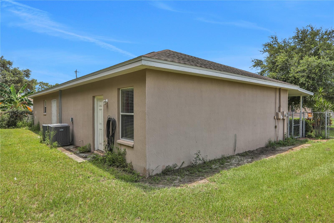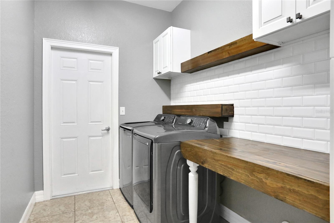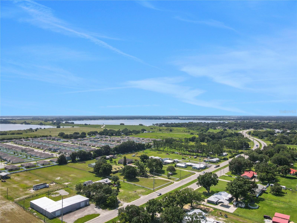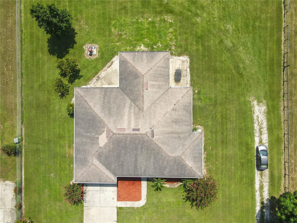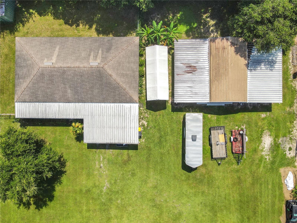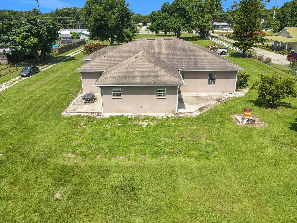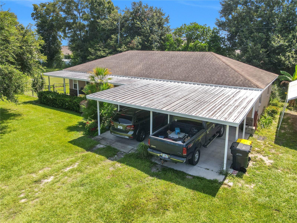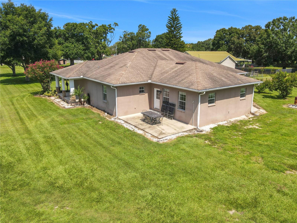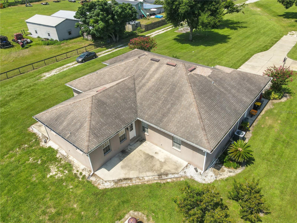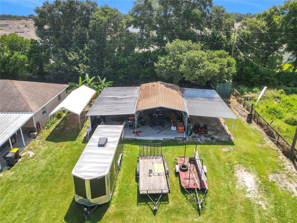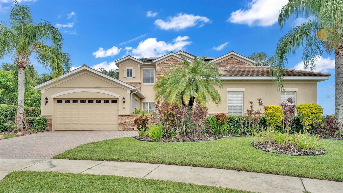Submit an Offer Now!
3886 Berkley Road, AUBURNDALE, FL 33823
Property Photos
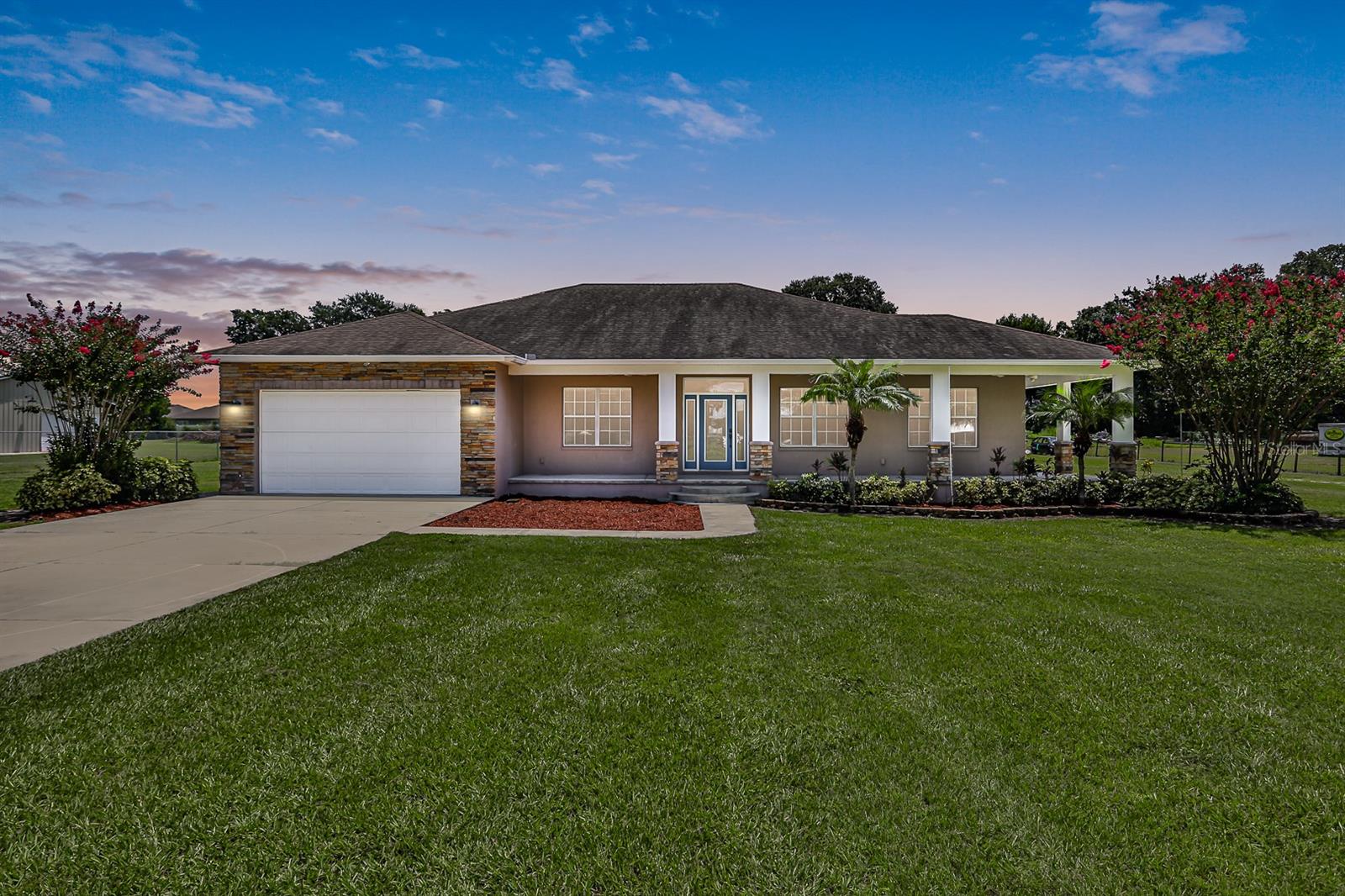
Priced at Only: $699,000
For more Information Call:
(352) 279-4408
Address: 3886 Berkley Road, AUBURNDALE, FL 33823
Property Location and Similar Properties
- MLS#: L4946578 ( Residential )
- Street Address: 3886 Berkley Road
- Viewed: 9
- Price: $699,000
- Price sqft: $180
- Waterfront: No
- Year Built: 2014
- Bldg sqft: 3888
- Bedrooms: 4
- Total Baths: 3
- Full Baths: 2
- 1/2 Baths: 1
- Garage / Parking Spaces: 4
- Days On Market: 139
- Acreage: 2.26 acres
- Additional Information
- Geolocation: 28.1189 / -81.8192
- County: POLK
- City: AUBURNDALE
- Zipcode: 33823
- Provided by: THE MARKET REALTY COMPANY
- Contact: Brock Jennings
- 863-999-4643

- DMCA Notice
-
DescriptionWelcome to 3886 Berkley Rd, a truly unique and versatile property situated on 2.3 acres in the heart of Auburndale, FL. This exceptional estate features two separate dwellings, making it ideal for multigenerational living or as an income generating property to offset your mortgage payments. Located just minutes from Berkley Charter Schools, Camp Margaritaville, Polk Parkway, and I 4, this property offers both convenience and tranquility. Main House: Built in 2014, the main house boasts 4 spacious bedrooms and 2.5 bathrooms, providing ample space for comfortable living. The home includes a huge bonus room at the back, perfect for use as a game room, home office, or additional living space. The updated kitchen features high end appliances, ensuring a modern and functional space for culinary enthusiasts. Enjoy meals in the large dining room or the cozy breakfast nook. The home also features newer luxury vinyl plank flooring. Relax on the huge country style front porch and make use of the 2 car garage for convenient parking and storage. The property operates on a well and septic system, providing efficient and sustainable living. Detached Guest House: The secondary dwelling offers a complete living experience with 3 bedrooms and 2.5 bathrooms. It includes a welcoming living room, a large kitchen, and a dining area. An attached 2 car carport provides convenient covered parking. The large front porch adds to the charm and functionality of this additional living space. Property Features: Detached open shop area, ideal for hobbies, projects, or additional storage. Additional covered parking suitable for boats, RVs, or tractors. Expansive 2.3 acre lot, offering plenty of space for outdoor activities, gardening, or potential expansion. Community and Location: Located in close proximity to Berkley Charter Schools, Camp Margaritaville, Polk Parkway, and I 4, this property provides easy access to essential amenities and recreational activities. The serene environment combined with convenient access to major routes makes it an ideal location for those seeking a balance between country living and urban convenience. This property is perfect for a multigenerational family looking for ample space and land, or for a savvy homeowner looking to generate rental income. Dont miss this rare opportunity to own a versatile property in a prime location. Schedule your private showing today and explore all that 3886 Berkley Rd has!
Payment Calculator
- Principal & Interest -
- Property Tax $
- Home Insurance $
- HOA Fees $
- Monthly -
Features
Building and Construction
- Covered Spaces: 0.00
- Exterior Features: Other
- Flooring: Carpet, Luxury Vinyl
- Living Area: 2982.00
- Other Structures: Additional Single Family Home
- Roof: Shingle
Land Information
- Lot Features: In County
Garage and Parking
- Garage Spaces: 2.00
- Open Parking Spaces: 0.00
Eco-Communities
- Water Source: Private, Well
Utilities
- Carport Spaces: 2.00
- Cooling: Central Air
- Heating: Central, Electric
- Sewer: Septic Tank
- Utilities: Electricity Available, Electricity Connected
Finance and Tax Information
- Home Owners Association Fee: 0.00
- Insurance Expense: 0.00
- Net Operating Income: 0.00
- Other Expense: 0.00
- Tax Year: 2023
Other Features
- Appliances: Dishwasher, Microwave, Range, Refrigerator
- Country: US
- Interior Features: Eat-in Kitchen, Open Floorplan, Split Bedroom, Stone Counters, Walk-In Closet(s)
- Legal Description: S1/2 OF N1/2 OF SE1/4 OF NW1/4 OF SW1/4 LESS W 40 FT FOR RD R/W & LESS THAT PT BEING R/W FOR BERKLEY RD AS DESC IN OR 7668 PG 1310
- Levels: One
- Area Major: 33823 - Auburndale
- Occupant Type: Owner
- Parcel Number: 25-27-21-000000-043190
Similar Properties
Nearby Subdivisions
Alberta Park Annex Rep
Alberta Park Sub
Amber Estates Phase Two
Arietta Palms
Atlantic Heights Rep Pt
Auburn Grove Ph I
Auburn Grove Phase I
Auburn Oaks Ph 02
Auburn Preserve
Auburndale Heights
Auburndale Lakeside Park
Auburndale Mancr
Azalea Park
Bennetts Resub
Bentley North
Bentley Oaks
Bergen Pointe Estates Ph 02
Berkely Rdg Ph 2
Berkley Rdg Ph 03
Berkley Rdg Ph 03 Berkley Rid
Berkley Rdg Ph 2
Berkley Reserve Rep
Brookland Park
Cadence Crossing
Cascara
Classic View Estates
Diamond Ridge
Diamond Ridge 02
Doves View
Edmiston Eslick Add
Enclave At Lake Myrtle
Enclave Lake Myrtle
Enclavelk Myrtle
Estates Auburndale
Estates Auburndale Ph 02
Estatesauburndale
Estatesauburndale Ph 02
Evyln Heights
Fair Haven Estates
First Add
Godfrey Manor
Grove Estates 1st Add
Grove Estates Second Add
Hattie Pointe
Helms John C Al
Hickory Ranch
Hillgrove Subdivision
Hills Arietta
Interlochen Sub
Johnson Heights
Keystone Hills
Kirkland Lake Estates
Lake Tennessee Country Estates
Lake Van Sub
Lake Whistler Estates
Magnolia Estates
Mattie Pointe
Midway Sub
Noxons Sub
Oak Crossing Ph 01
Palmdale Sub
Prestown Sub
Reserve At Van Oaks
Rexanne Sub
Shaddock Estates
Shadow Lawn
Smith J L Sub
St Neots Sub
Summerlake Estates
Sun Acres
Sun Acres Un 1
Sun Acres Un 3
Sunset Park Ext
Triple Lake Sub
Van Lakes
Water Ridge Sub
Water Ridge Subdivision
Watercrest Estates
Whispering Pines Sub
Whistler Woods



