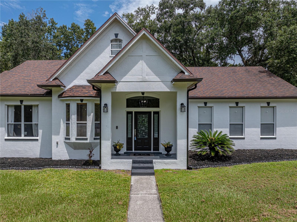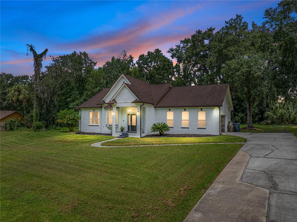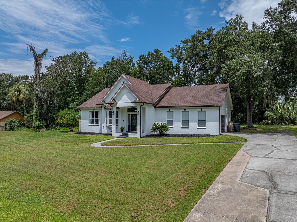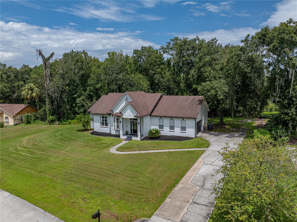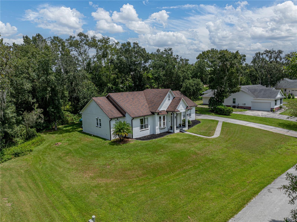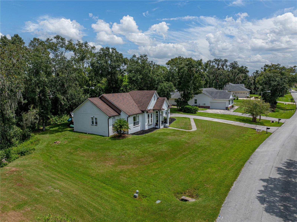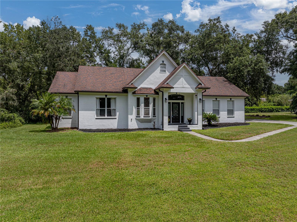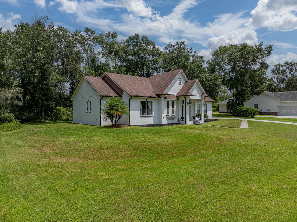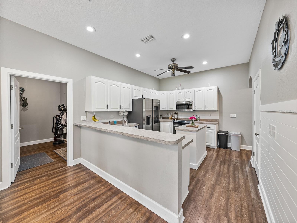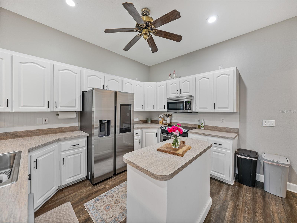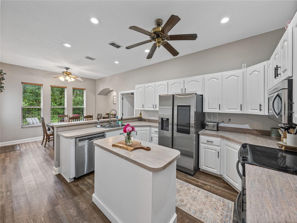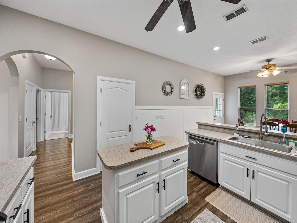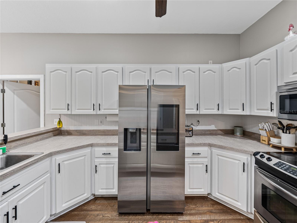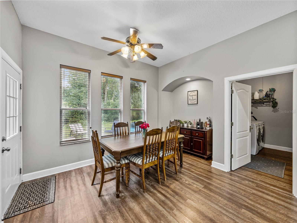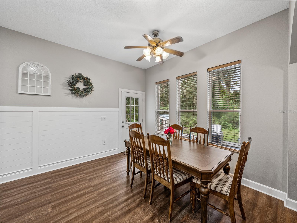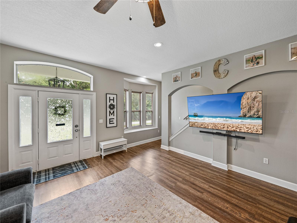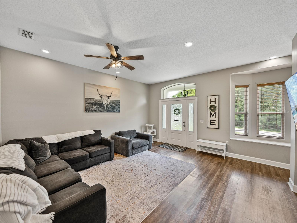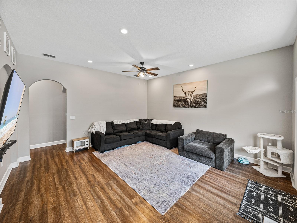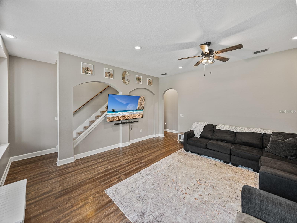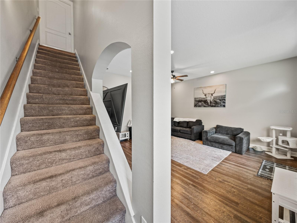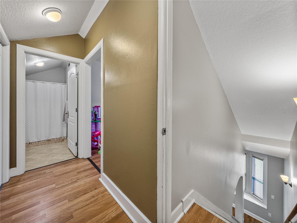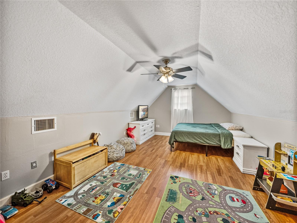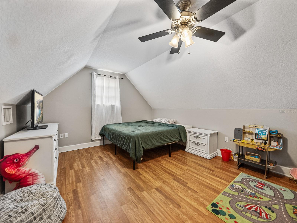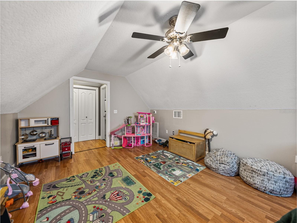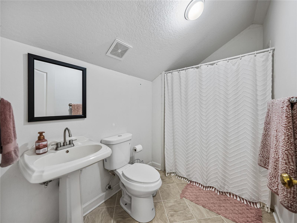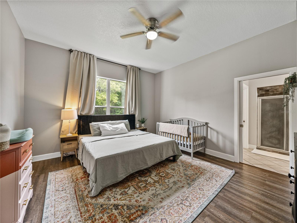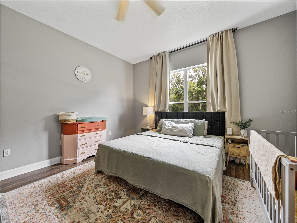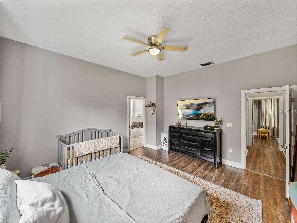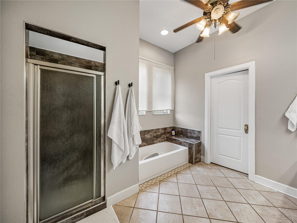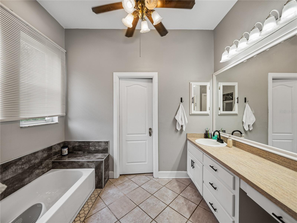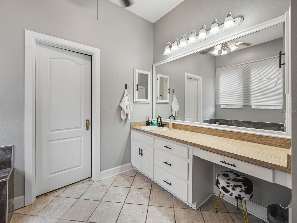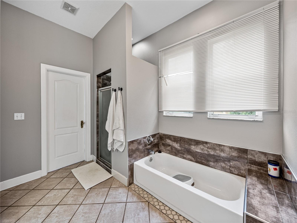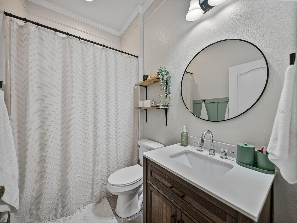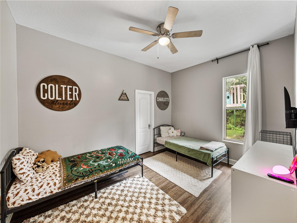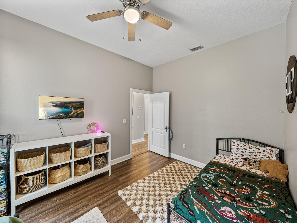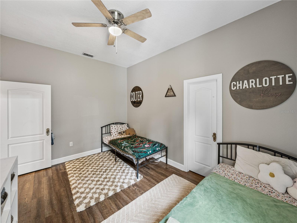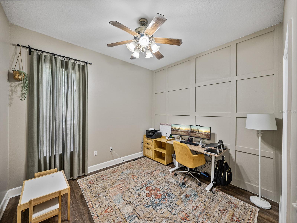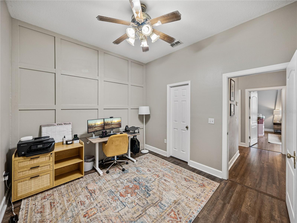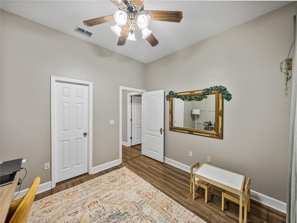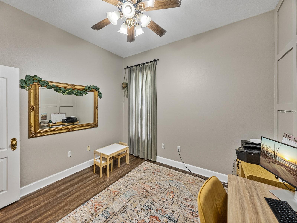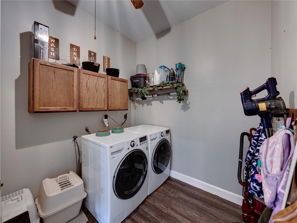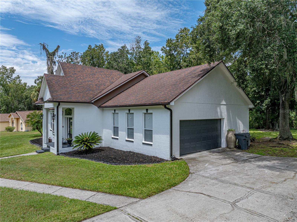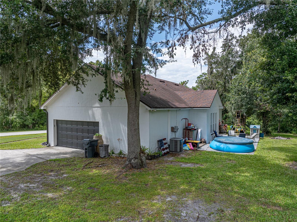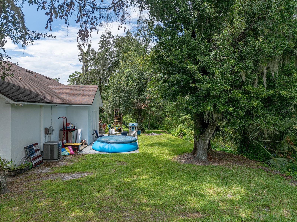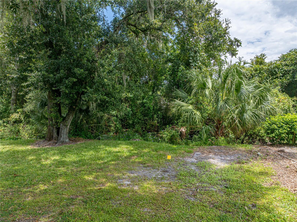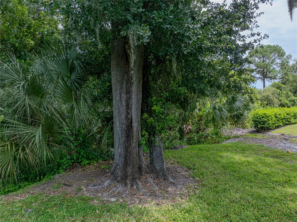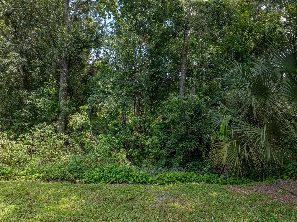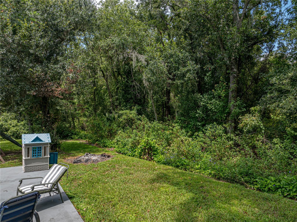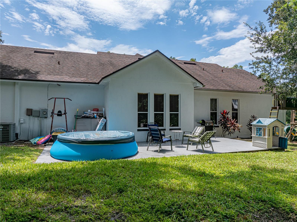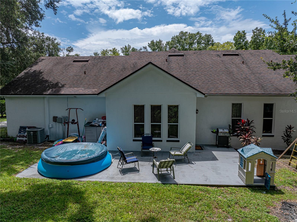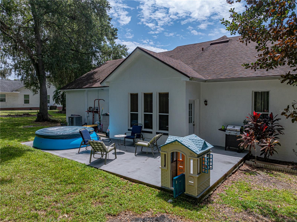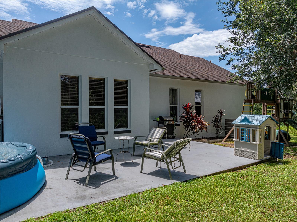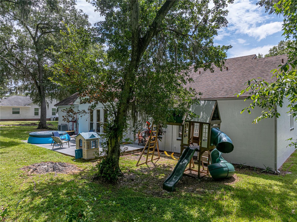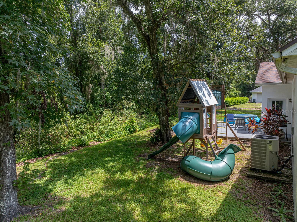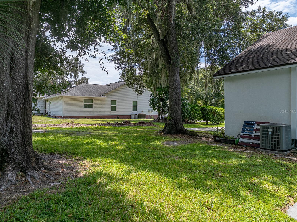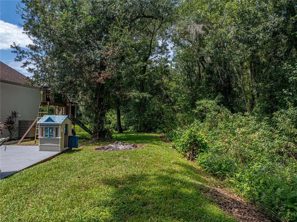Submit an Offer Now!
6445 Forestwood Drive W, LAKELAND, FL 33811
Property Photos
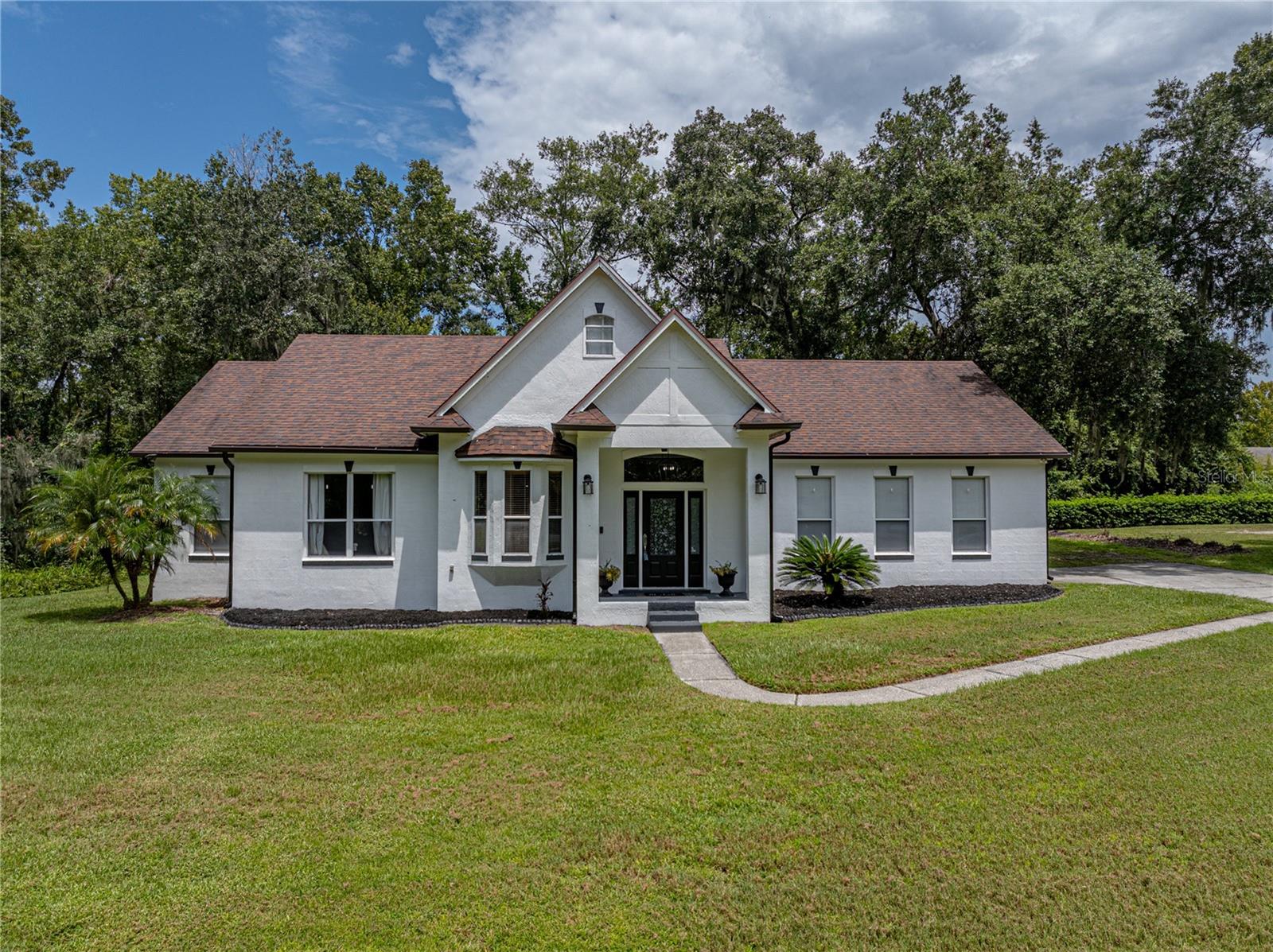
Priced at Only: $440,000
For more Information Call:
(352) 279-4408
Address: 6445 Forestwood Drive W, LAKELAND, FL 33811
Property Location and Similar Properties
- MLS#: L4946816 ( Residential )
- Street Address: 6445 Forestwood Drive W
- Viewed: 16
- Price: $440,000
- Price sqft: $152
- Waterfront: No
- Year Built: 1998
- Bldg sqft: 2899
- Bedrooms: 4
- Total Baths: 3
- Full Baths: 3
- Garage / Parking Spaces: 2
- Days On Market: 121
- Additional Information
- Geolocation: 27.9489 / -82.0206
- County: POLK
- City: LAKELAND
- Zipcode: 33811
- Subdivision: Forestwood Sub
- Elementary School: James W Sikes Elem
- Middle School: Mulberry
- High School: Mulberry
- Provided by: COLDWELL BANKER REALTY
- Contact: Tiffany Blackwelder
- 863-687-2233
- DMCA Notice
-
DescriptionThis beautiful two story home in desirable Lakeland, FL, offers 4 bedrooms and 3 bathrooms, perfect for relaxed living and entertaining. The freshly painted exterior adds a warm touch, enhancing its inviting curb appeal. As you enter, youre met with a formal living room that offers plenty of space to relax. Off the living room are the stairs leading up to the spacious loft bedroom with double closets and a private bath complete with a tub/shower combo. The large attic space is primed for conversion into a fully functional kitchenette, making the upstairs a perfect private suite if desired. Located on the first floor, the primary bedroom boasts ample space, natural lighting and an en suite bathroom with a separate toilet, stand alone shower, bathtub, a large walk in closet and a spacious vanity area. There are two additional large bedrooms on the first floor with ample closet space. Picture entertaining in your kitchen, equipped with modern appliances and an island, which seamlessly blends into the dining room, creating that inviting space desired for gatherings. The shiplap wall connecting the dining room and kitchen brings warmth and texture, making this space a cozy focal point of the home. This home is designed with high ceilings, stylish closet storage solutions, and ceiling fans throughout for maximum comfort. Outdoor entertaining is a delight with the oversized patio surrounded by mature landscaping, ensuring privacy. Highly desirable oversized two car garage includes a large workshop with cabinets and counter space. Conveniently located off the kitchen and garage, you'll find the laundry room, offering additional cabinet space and storage room. This sought after home in Southwest Lakeland is nestled in a well established neighborhood, providing plenty of privacy. With ample space for boats, RVs, and other toys, this property is ready for you to make it your own! Enjoy $2,000 in seller concessions to help lower your monthly payments, plus a one year home warranty offered by the sellers to support your homeownership dream!
Payment Calculator
- Principal & Interest -
- Property Tax $
- Home Insurance $
- HOA Fees $
- Monthly -
Features
Building and Construction
- Covered Spaces: 0.00
- Exterior Features: Rain Gutters
- Flooring: Carpet, Luxury Vinyl, Tile
- Living Area: 2104.00
- Roof: Shingle
Land Information
- Lot Features: In County, Paved, Unincorporated
School Information
- High School: Mulberry High
- Middle School: Mulberry Middle
- School Elementary: James W Sikes Elem
Garage and Parking
- Garage Spaces: 2.00
- Open Parking Spaces: 0.00
- Parking Features: Driveway, Garage Door Opener, Garage Faces Side, Workshop in Garage
Eco-Communities
- Water Source: Public
Utilities
- Carport Spaces: 0.00
- Cooling: Central Air
- Heating: Central
- Pets Allowed: Yes
- Sewer: Septic Tank
- Utilities: BB/HS Internet Available, Electricity Connected, Water Connected
Finance and Tax Information
- Home Owners Association Fee: 0.00
- Insurance Expense: 0.00
- Net Operating Income: 0.00
- Other Expense: 0.00
- Tax Year: 2023
Other Features
- Appliances: Dishwasher, Disposal, Microwave, Range, Refrigerator
- Country: US
- Interior Features: Eat-in Kitchen, High Ceilings, Primary Bedroom Main Floor, Thermostat, Walk-In Closet(s)
- Legal Description: FORESTWOOD SUBDIVISION PB 82 PGS 25/27 LOT 118
- Levels: Two
- Area Major: 33811 - Lakeland
- Occupant Type: Owner
- Parcel Number: 23-29-21-141771-001180
- Possession: Close of Escrow
- Style: Contemporary
- View: Trees/Woods
- Views: 16
Nearby Subdivisions
Abbey Oaks Ph 2
Carillon Lakes
Carillon Lakes Ph 02
Carillon Lakes Ph 03b
Carillon Lakes Ph 05
Carillon Lakes Ph 2
Chelsea Oaks
Creek Side
Deer Brooke
Deer Brooke South
Dossey J W
Fairlane Sub
Forestgreen
Forestgreen Ph 02
Forestwood Sub
Glenbrook Chase
Groveland South
Hatcher Road Estates
Hawthorne Ranch
Henry Hays Map Medulla
Hidden Oaks
Highland Acres
Lakes At Laurel
Lakes At Laurel Highlands
Lakes At Laurel Highlands Phas
Lakeside Preserve Phase I
Lakeslaurel Hlnds Ph 1e
Lakeslaurel Hlnds Ph 28
Lakeslaurel Hlnds Ph 2b
Lakeslaurel Hlnds Ph 3a
Longwood Oaks Ph 01
Longwood Trace Ph 02
Magnolia Trails
Morgan Creek Preserve Ph 01
Oak View Estates
Oak View Estates Un 3
Oakwood Knoll
Reflections West
Reflections West Ph 02
Riverstone
Riverstone Ph 1
Riverstone Ph 2
Riverstone Ph 3 4
Riverstone Ph 5 6
Riverstone Phase 2 Pb
Riverstone Phase 3 4
Shepherd South
Steeplechase Ph 01
Steeplechase Ph 2
Stoney Creek
Sugar Creek Estates
Tower Oaks North
Towne Park Estates
West Oaks Sub
Wildwood 02
Wildwood 03



