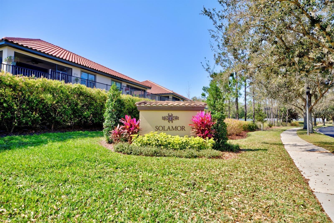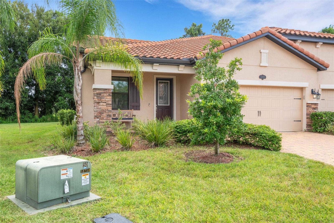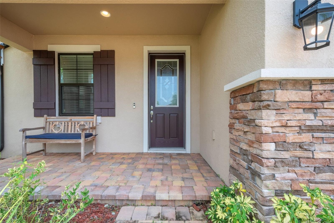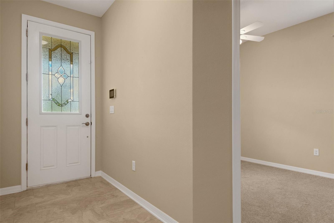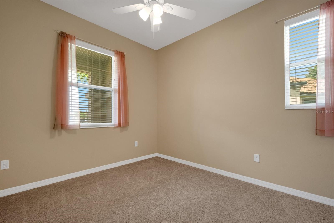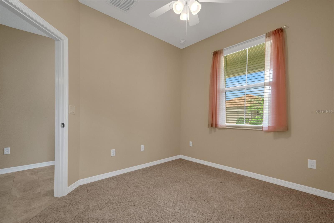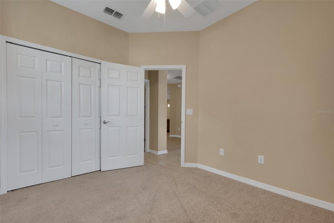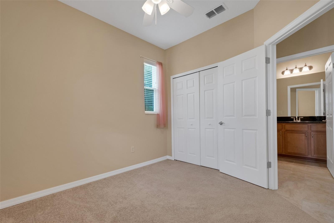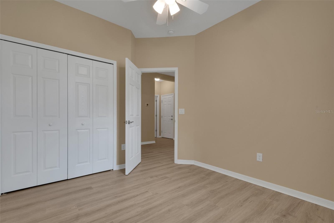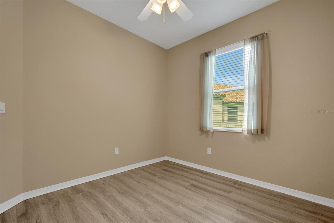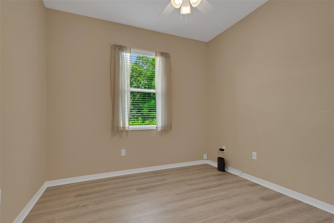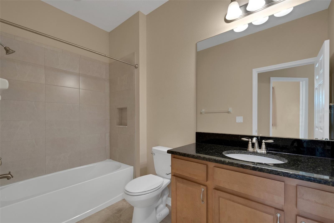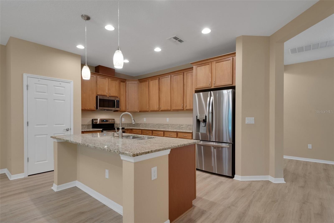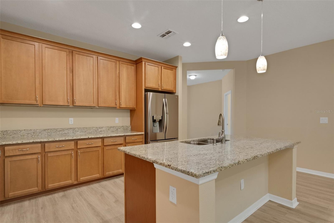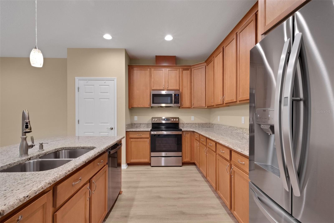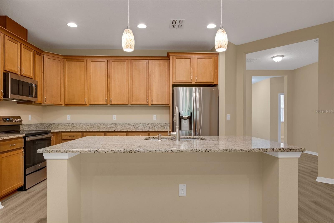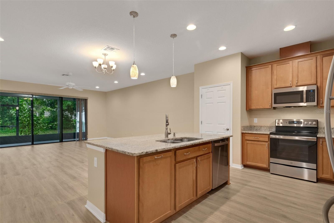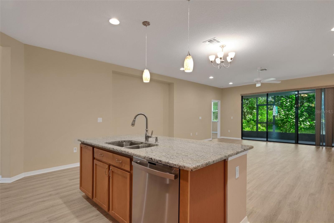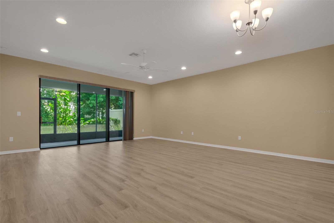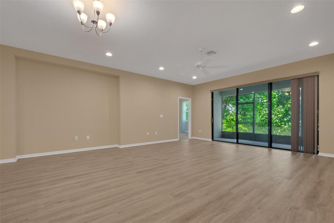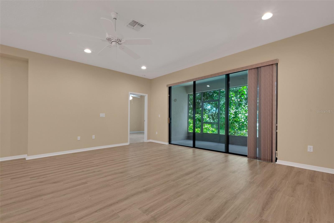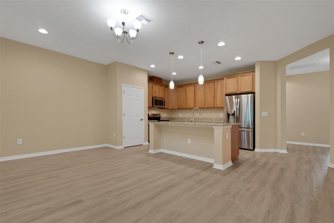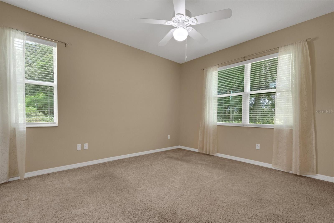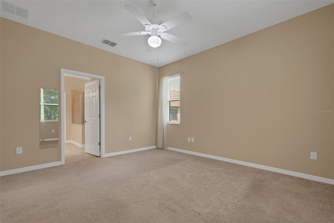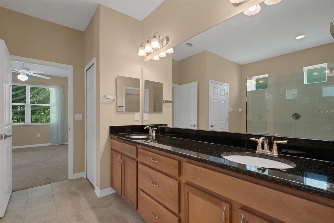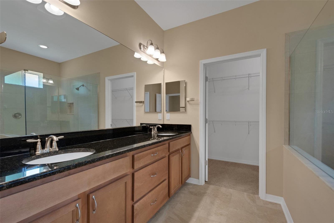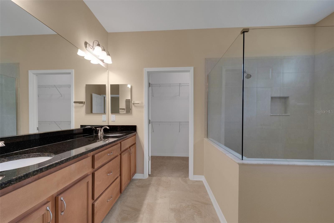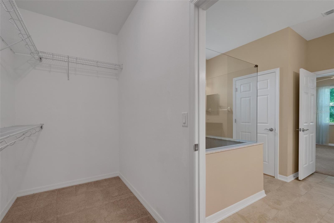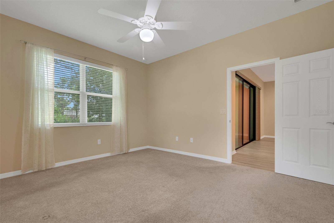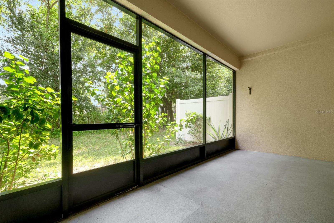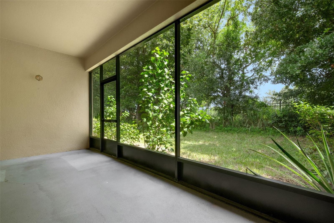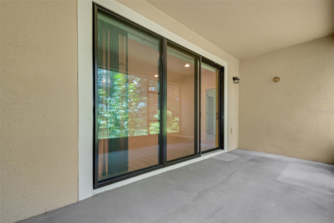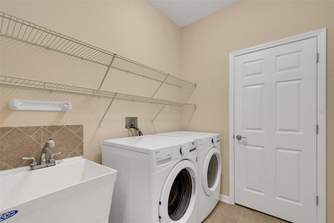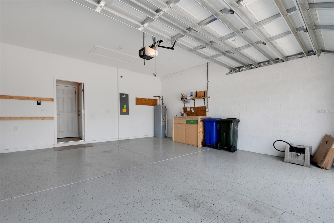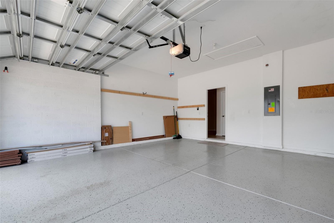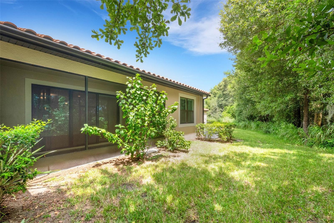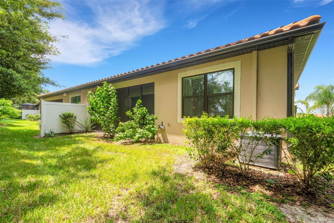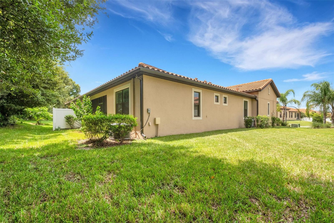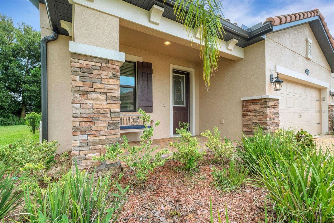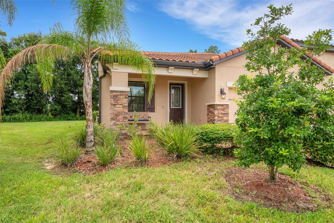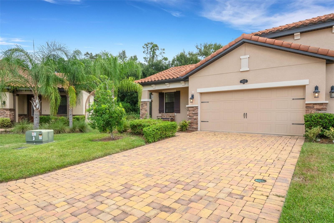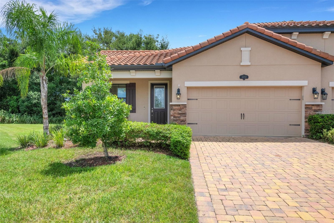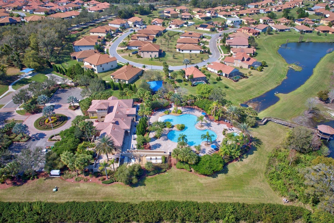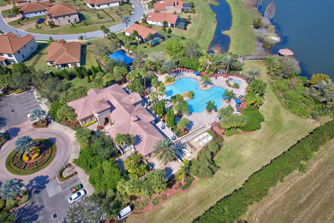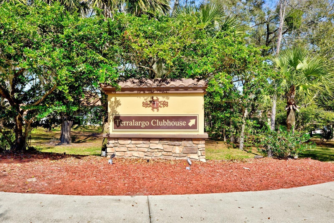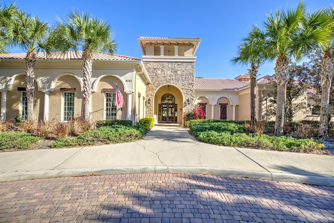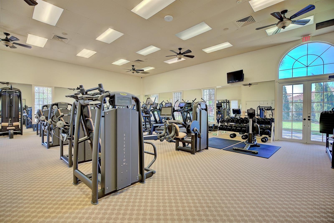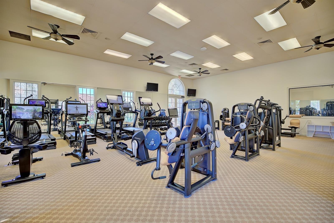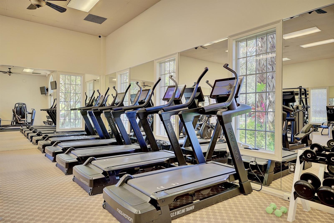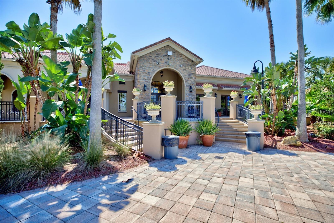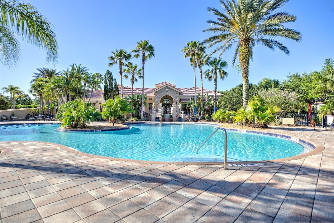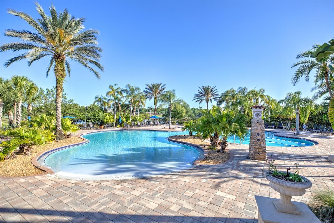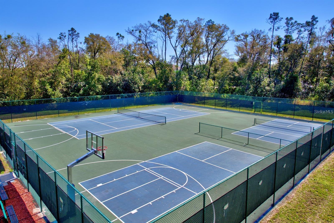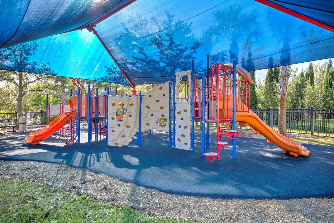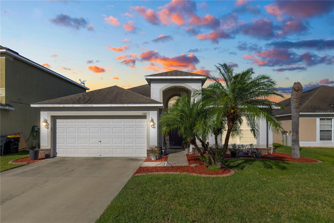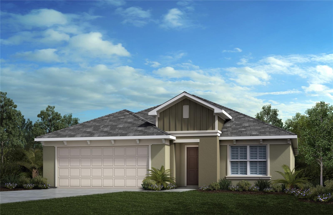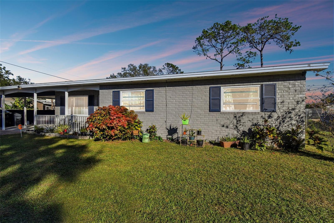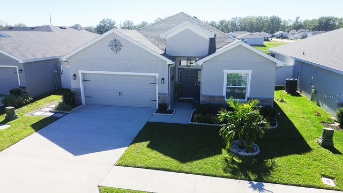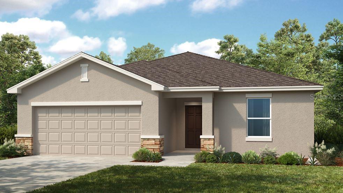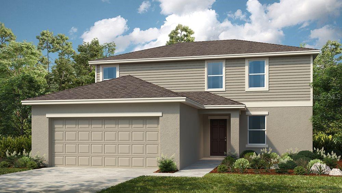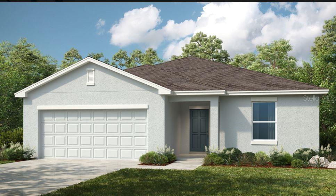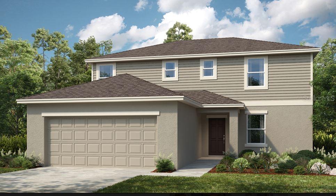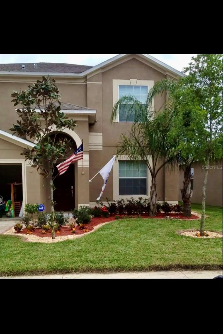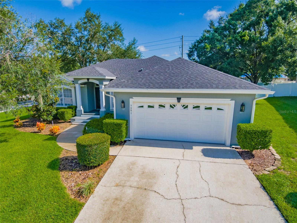Submit an Offer Now!
4052 Solamor Street, LAKELAND, FL 33810
Property Photos
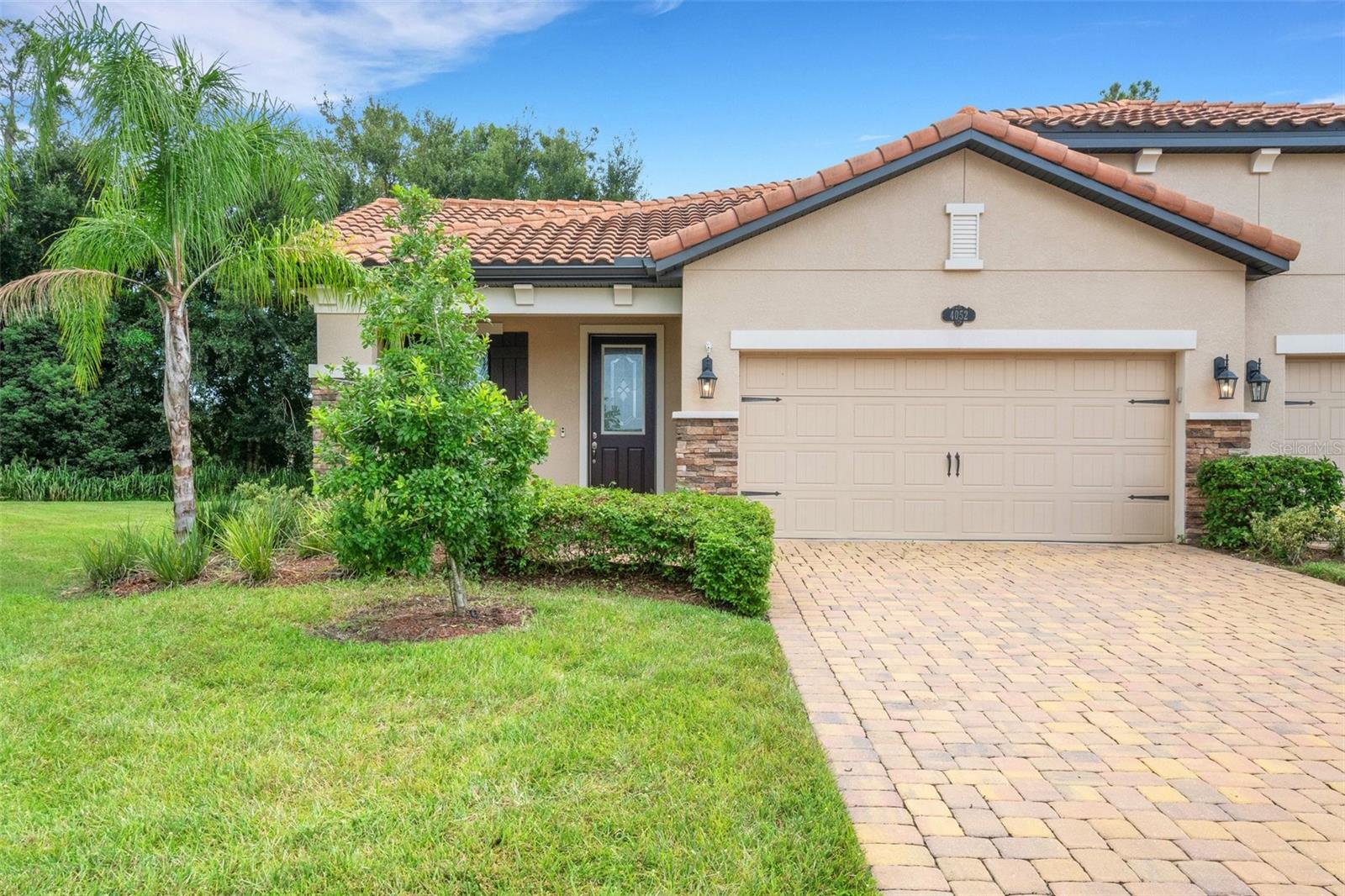
Priced at Only: $354,900
For more Information Call:
(352) 279-4408
Address: 4052 Solamor Street, LAKELAND, FL 33810
Property Location and Similar Properties
- MLS#: L4947009 ( Residential )
- Street Address: 4052 Solamor Street
- Viewed: 5
- Price: $354,900
- Price sqft: $146
- Waterfront: No
- Year Built: 2021
- Bldg sqft: 2428
- Bedrooms: 3
- Total Baths: 2
- Full Baths: 2
- Garage / Parking Spaces: 2
- Days On Market: 112
- Additional Information
- Geolocation: 28.0926 / -81.9854
- County: POLK
- City: LAKELAND
- Zipcode: 33810
- Subdivision: Terralargo Ph 3e
- Elementary School: Sleepy Hill
- Middle School: Sleepy Hill
- High School: Kathleen
- Provided by: PREMIER REALTY NETWORK, INC
- Contact: Jody Ciavardone
- 863-646-6688
- DMCA Notice
-
DescriptionOne or more photo(s) has been virtually staged. Welcome to the resort style community of Terra Largo, Lakelands premier resort style community! This stunning abode, boasting 3 bedrooms and 2 bathrooms, invites you to experience the pinnacle of luxurious living. Built by MI Homes 2021 , this home exudes modern elegance and timeless charm. Step inside to discover an inviting open floor plan, seamlessly blending spaciousness and functionality. The heart of the home, the living area, beckons you to unwind in comfort or entertain guests with ease. Prepare to be enchanted by the gourmet kitchen, featuring stainless appliances, sleek cabinetry, and ample counter space, perfect for culinary adventures. Venture outdoors to your expansive rear lanai, where relaxation awaits amidst lush greenery and tranquil surroundings. Whether you're savoring your morning coffee or hosting al fresco gatherings under the sunlit skies, this outdoor oasis promises endless moments of serenity and joy. With a concrete tile roof ensuring durability and aesthetics, as well as excellent fits and finishes throughout, this home epitomizes quality craftsmanship and attention to detail. Every corner reflects a commitment to quality, offering a haven of comfort and sophistication. Beyond your doorstep, indulge in the unparalleled amenities of the resort style community. From sparkling pools, tennis courts to spectacular clubhouse facilities featuring a world class gym, every day presents an opportunity for adventure and leisure. Don't miss your chance to own this exquisite sanctuary, where every moment is an escape to paradise. One or more photos have been virtually staged.
Payment Calculator
- Principal & Interest -
- Property Tax $
- Home Insurance $
- HOA Fees $
- Monthly -
Features
Building and Construction
- Builder Name: M/I Homes
- Covered Spaces: 0.00
- Exterior Features: Lighting, Rain Gutters, Shade Shutter(s), Sliding Doors
- Flooring: Carpet, Ceramic Tile, Luxury Vinyl
- Living Area: 1772.00
- Roof: Concrete, Tile
Property Information
- Property Condition: Completed
Land Information
- Lot Features: In County, Paved, Private
School Information
- High School: Kathleen High
- Middle School: Sleepy Hill Middle
- School Elementary: Sleepy Hill Elementary
Garage and Parking
- Garage Spaces: 2.00
- Open Parking Spaces: 0.00
- Parking Features: Driveway, Garage Door Opener
Eco-Communities
- Water Source: Public
Utilities
- Carport Spaces: 0.00
- Cooling: Central Air
- Heating: Central, Electric
- Pets Allowed: Yes
- Sewer: Public Sewer
- Utilities: Cable Available, Electricity Connected, Public, Sewer Connected, Street Lights, Underground Utilities, Water Connected
Amenities
- Association Amenities: Cable TV, Clubhouse, Fitness Center, Gated, Pickleball Court(s), Playground, Pool, Tennis Court(s)
Finance and Tax Information
- Home Owners Association Fee Includes: Cable TV, Common Area Taxes, Pool, Escrow Reserves Fund, Internet, Maintenance Grounds, Management, Private Road, Recreational Facilities
- Home Owners Association Fee: 392.00
- Insurance Expense: 0.00
- Net Operating Income: 0.00
- Other Expense: 0.00
- Tax Year: 2024
Other Features
- Appliances: Dishwasher, Disposal, Dryer, Electric Water Heater, Exhaust Fan, Microwave, Range, Refrigerator, Water Softener
- Association Name: Jesse Silva
- Association Phone: 863.816.1548
- Country: US
- Furnished: Unfurnished
- Interior Features: Ceiling Fans(s), Eat-in Kitchen, High Ceilings, Kitchen/Family Room Combo, Open Floorplan, Pest Guard System, Primary Bedroom Main Floor, Solid Surface Counters, Solid Wood Cabinets, Split Bedroom, Stone Counters, Thermostat, Walk-In Closet(s), Window Treatments
- Legal Description: TERRALARGO PHASE 3E PB 167 PG 11-12 LOT 17
- Levels: One
- Area Major: 33810 - Lakeland
- Occupant Type: Vacant
- Parcel Number: 23-27-35-013509-000170
- Possession: Close of Escrow
- Style: Contemporary, Mediterranean
- View: Trees/Woods
Similar Properties
Nearby Subdivisions
Ashley Estates
Blackwater Creek Estates
Bloomfield Hills Ph 01
Bloomfield Hills Ph 02
Bloomfield Hills Ph 04
Campbell Xing
Canterbury Ph 02
Cayden Reserve Ph 2
Cedarcrest
Colonial Terrace
Copper Ridge Terrace
Country Chase
Country Class Estates
Country Class Mdws
Country Hill Ph 01
Country Square
Donovan Trace
Fort Socrum Village
Fox Chase Sub
Gardner Oaks
Grandview Lndgs
Hampton Hills South Ph 01
Hampton Hills South Ph 02
Hampton Hills South Ph 2
Harrison Place
Harvest Landing
Harvest Lndg
Hawks Ridge
High Pointe North
Highland Fairways Ph 01
Highland Fairways Ph 02
Highland Fairways Ph 02a
Highland Fairways Ph 03b
Highland Fairways Ph 2
Highland Grove East
Hunters Green Ph 01
Huntington Hills Ph 03
Huntington Hills Ph 05
Huntington Hills Ph 06
Huntington Hills Ph Ii
Huntington Hills Ph Iii
Indian Heights
Ironwood
J J Manor
Kathleen
Kathleen Heights
Kathleen Terrace
Kathleen Terrace Pb 73pg 13
Kincaid Estates
Knights Landing
Knights Lndg
Lake Gibson Poultry Farms Inc
Lake James
Lake James Ph 01
Lake James Ph 3
Lake James Ph 4
Lake James Ph Four
Linden Trace
Magnolia Manor
Magnolia Ridge Ph 02
Marvins Sub
Mount Tabor Estates
Mt Tabor Estates
Myrtlewood Sub
Mytrice Estates
None
Not On List
Palmore Estates
Palmore Ests Un 2
Remington Oaks Ph 01
Ridge View Estates
Rolling Oak Estates
Rolling Oak Estates Add
Ross Creek
Scenic Hills
Sheffield Sub
Silver Lakes Ph 01a
Silver Lakes Rep
Sleepy Hill Oaks
Starling Place
Stones Throw
Summer Oaks Ph 01
Summer Oaks Ph 02
Sutton Ridge
Tangerine Trails
Terralargo
Terralargo Ph 3c
Terralargo Ph 3e
Terralargo Ph Ii
Tropical Manor
Unplatted
Webster Omohundro Sub
Willow Rdg
Willow Ridge
Willow Wisp Ph 02
Winchester Estates
Winston Heights
Winston Heights Add



