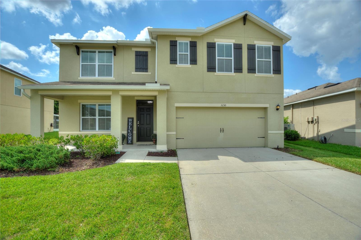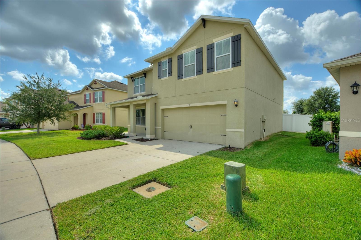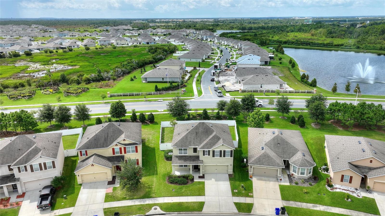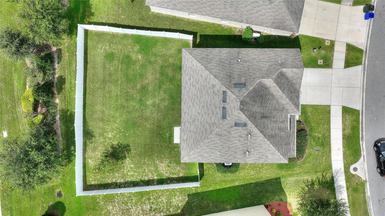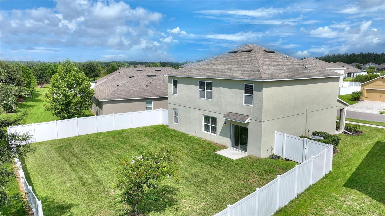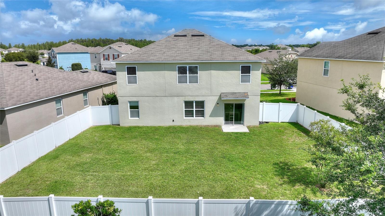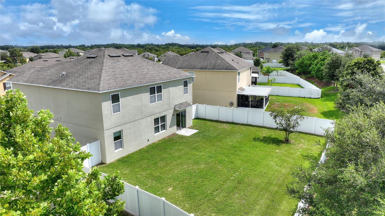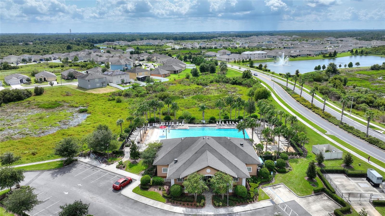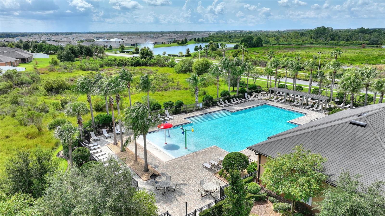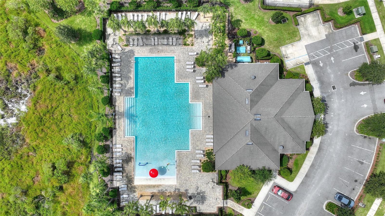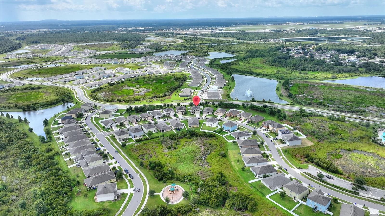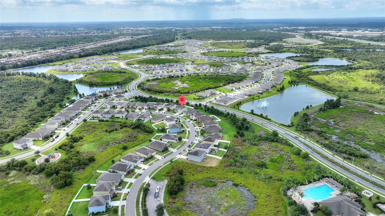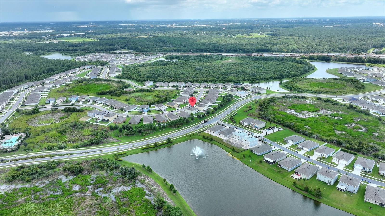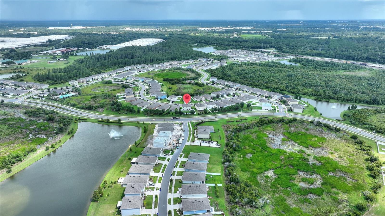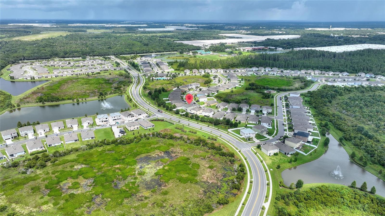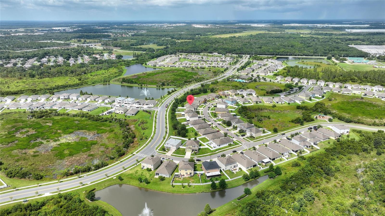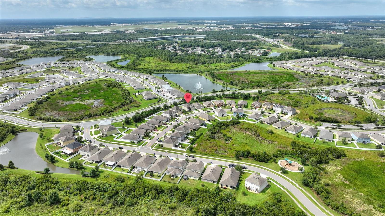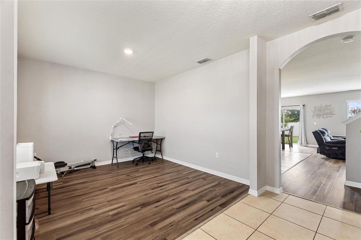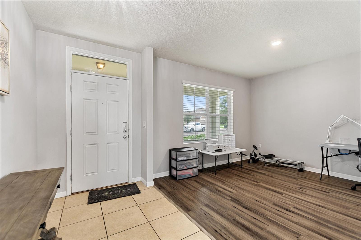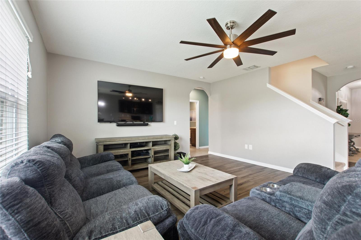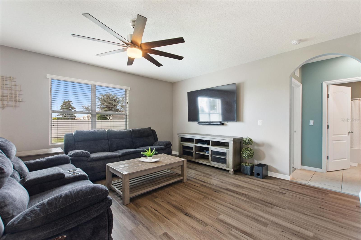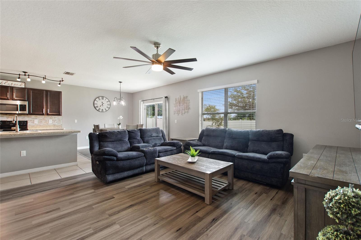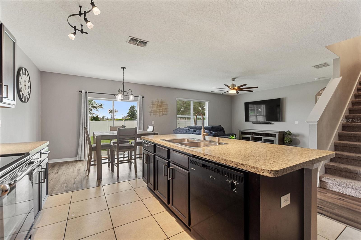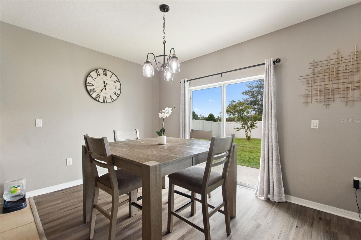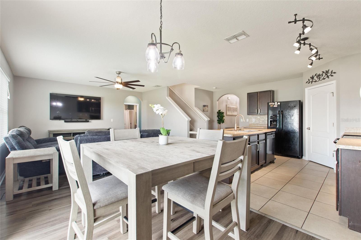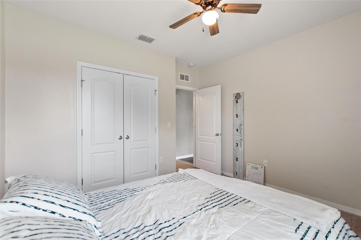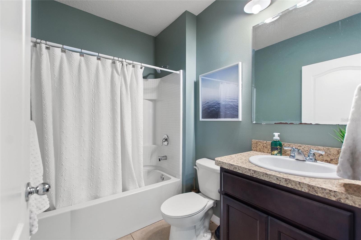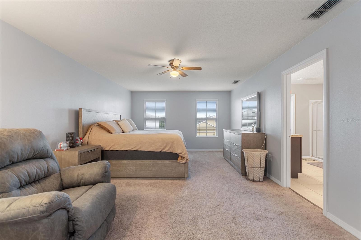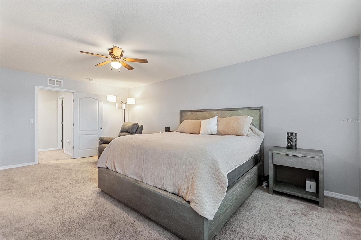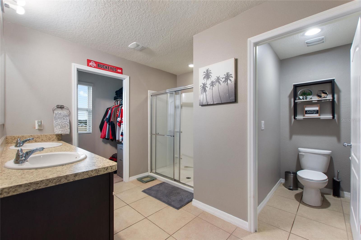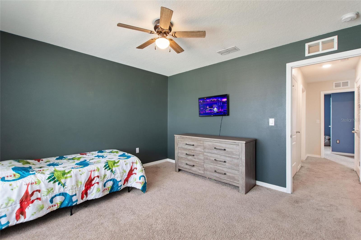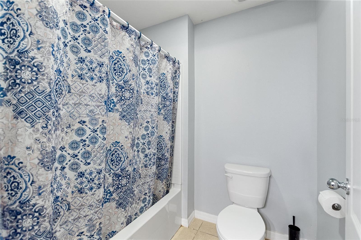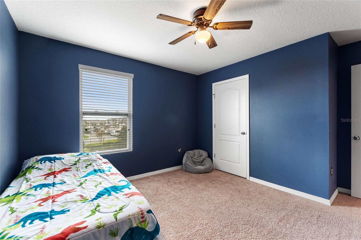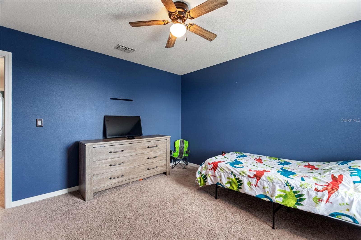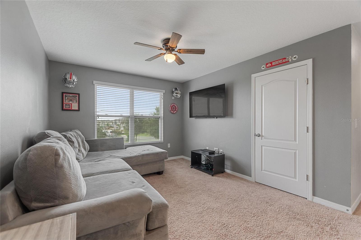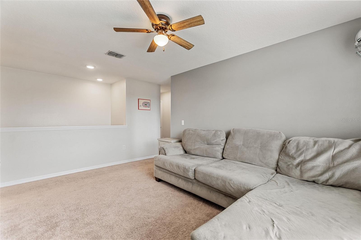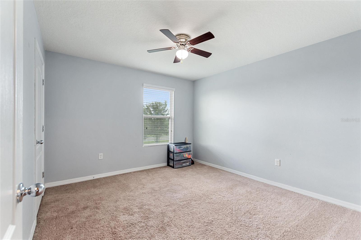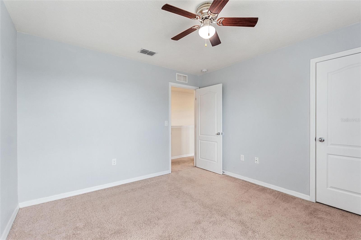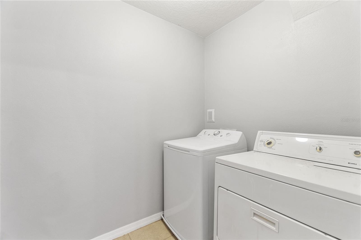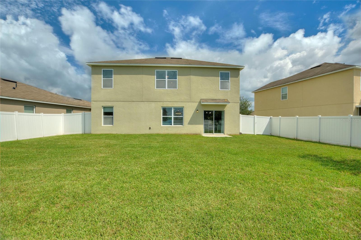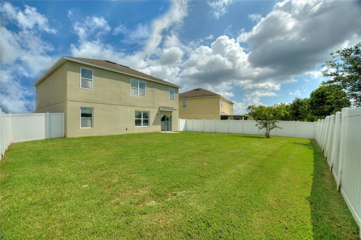Submit an Offer Now!
3230 Bayou Bay Dr, LAKELAND, FL 33811
Property Photos
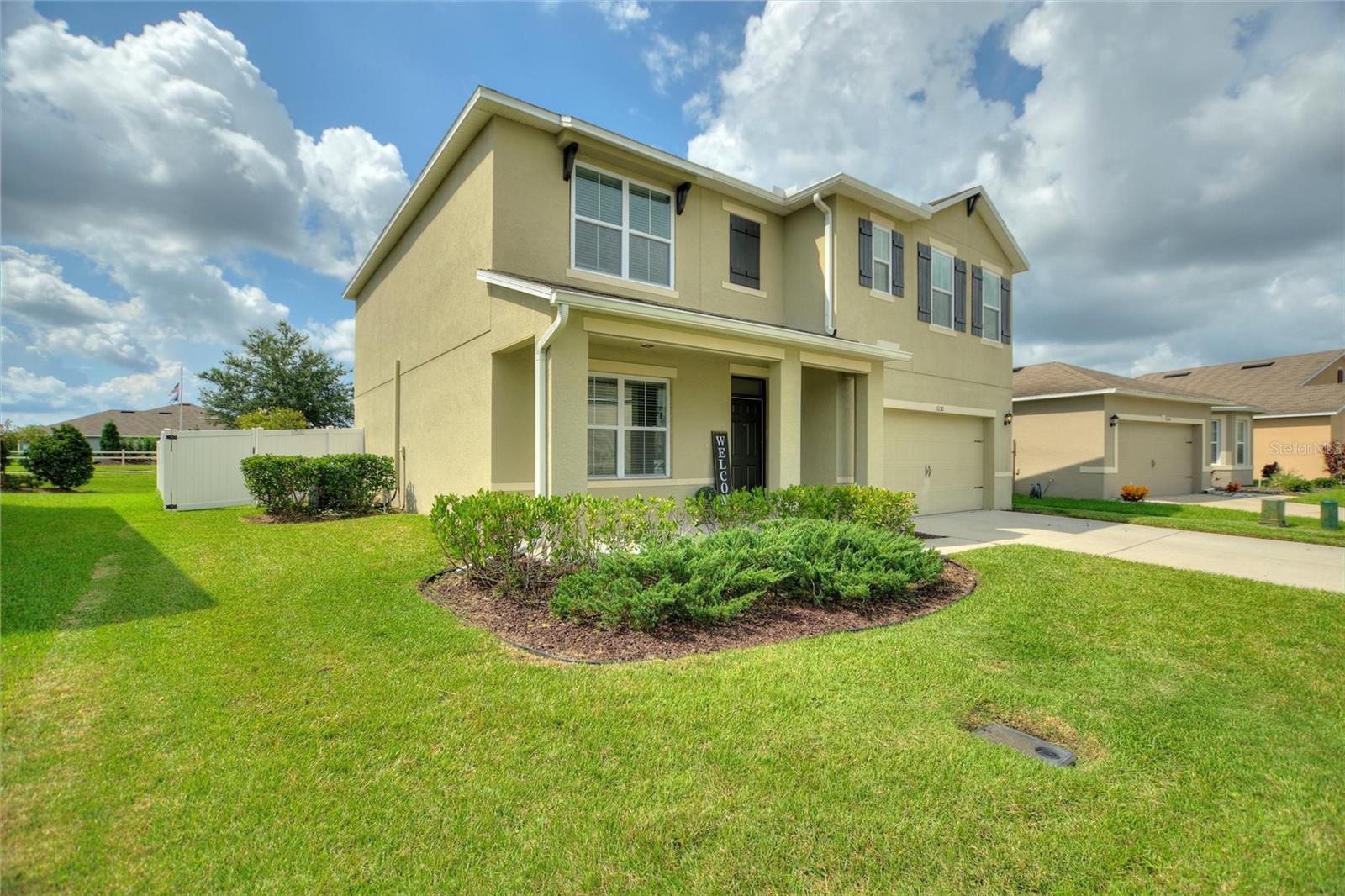
Priced at Only: $374,000
For more Information Call:
(352) 279-4408
Address: 3230 Bayou Bay Dr, LAKELAND, FL 33811
Property Location and Similar Properties
Reduced
- MLS#: L4947051 ( Residential )
- Street Address: 3230 Bayou Bay Dr
- Viewed: 18
- Price: $374,000
- Price sqft: $115
- Waterfront: No
- Year Built: 2017
- Bldg sqft: 3242
- Bedrooms: 5
- Total Baths: 3
- Full Baths: 3
- Garage / Parking Spaces: 2
- Days On Market: 122
- Additional Information
- Geolocation: 28.0149 / -82.008
- County: POLK
- City: LAKELAND
- Zipcode: 33811
- Subdivision: Lakes At Laurel Highlands Phas
- Elementary School: Jesse Keen Elem
- Middle School: Sleepy Hill
- High School: Kathleen
- Provided by: WATSON REALTY CORP.
- Contact: Zachary Lay LLC
- 407-589-1600
- DMCA Notice
-
DescriptionBuilt in 2017, this spacious 5 bedroom 3 bathroom d. R. Horton hayden floorplan features no rear neighbors, a formal living/flex room, a downstairs guest bedroom, and a huge loft/game room! Approaching the home youre welcomed by great curb appeal and a large covered front porch. Enter the home into a great flex room that could be used for formal living, dining, an office, playroom, or so much more! Tile and updated laminate wood floors are throughout the living areas for durability and easy clean up. The kitchen features tons of cabinets and counter space, a large pantry, and an open floorplan overlooking the living room and breakfast nook area. Sliding glass doors lead from the kitchen/living room to your huge fully fenced backyard with no rear neighbors!! Near the living room is a downstairs guest bedroom perfect for guests that dont want to use the stairs, a guest bathroom is also located just outside the bedroom. Upstairs theres a very large master bedroom with en suite bathroom and dual walk in closets!! Upstairs laundry close to 4 of the 5 bedrooms! 3 more guest bedrooms and a guest bathroom are located upstairs as well as a huge loft/game room! This house truly offers it all! Schedule youre private showing today!
Payment Calculator
- Principal & Interest -
- Property Tax $
- Home Insurance $
- HOA Fees $
- Monthly -
Features
Building and Construction
- Builder Model: Hayden
- Builder Name: D.R. Horton
- Covered Spaces: 0.00
- Exterior Features: Sidewalk, Sliding Doors, Irrigation System
- Fencing: Vinyl
- Flooring: Laminate, Tile, Carpet
- Living Area: 2708.00
- Roof: Shingle
Land Information
- Lot Features: City Limits, Landscaped, Sidewalk, Paved
School Information
- High School: Kathleen High
- Middle School: Sleepy Hill Middle
- School Elementary: Jesse Keen Elem
Garage and Parking
- Garage Spaces: 2.00
- Open Parking Spaces: 0.00
- Parking Features: Driveway
Eco-Communities
- Water Source: Public
Utilities
- Carport Spaces: 0.00
- Cooling: Central Air
- Heating: Central, Electric
- Pets Allowed: Yes
- Sewer: Public Sewer
- Utilities: Electricity Connected
Amenities
- Association Amenities: Clubhouse, Playground, Pool
Finance and Tax Information
- Home Owners Association Fee Includes: Pool, Recreational Facilities
- Home Owners Association Fee: 292.00
- Insurance Expense: 0.00
- Net Operating Income: 0.00
- Other Expense: 0.00
- Tax Year: 2023
Other Features
- Appliances: Microwave, Range, Refrigerator, Dishwasher
- Association Name: Artemis Lifestyles/Christie Prince
- Association Phone: 863-646-2662
- Country: US
- Furnished: Unfurnished
- Interior Features: Split Bedroom, Walk-In Closet(s), Ceiling Fans(s)
- Legal Description: LAKES AT LAUREL HIGHLANDS PHASE 1B PB 160 PGS 38-43 LOT 78
- Levels: Two
- Area Major: 33811 - Lakeland
- Occupant Type: Owner
- Parcel Number: 23-28-28-138014-000780
- Style: Florida
- Views: 18
- Zoning Code: 01
Nearby Subdivisions
Abbey Oaks Ph 2
Carillon Lakes
Carillon Lakes Ph 02
Carillon Lakes Ph 03b
Carillon Lakes Ph 05
Carillon Lakes Ph 2
Chelsea Oaks
Creek Side
Deer Brooke
Deer Brooke South
Dossey J W
Fairlane Sub
Forestgreen
Forestgreen Ph 02
Forestwood Sub
Glenbrook Chase
Groveland South
Hatcher Road Estates
Hawthorne Ranch
Henry Hays Map Medulla
Hidden Oaks
Highland Acres
Lakes At Laurel
Lakes At Laurel Highlands
Lakes At Laurel Highlands Phas
Lakeside Preserve Phase I
Lakeslaurel Hlnds Ph 1e
Lakeslaurel Hlnds Ph 28
Lakeslaurel Hlnds Ph 2b
Lakeslaurel Hlnds Ph 3a
Longwood Oaks Ph 01
Longwood Trace Ph 02
Magnolia Trails
Morgan Creek Preserve Ph 01
Oak View Estates
Oak View Estates Un 3
Oakwood Knoll
Reflections West
Reflections West Ph 02
Riverstone
Riverstone Ph 1
Riverstone Ph 2
Riverstone Ph 3 4
Riverstone Ph 5 6
Riverstone Phase 2 Pb
Riverstone Phase 3 4
Shepherd South
Steeplechase Ph 01
Steeplechase Ph 2
Stoney Creek
Sugar Creek Estates
Tower Oaks North
Towne Park Estates
West Oaks Sub
Wildwood 02
Wildwood 03



