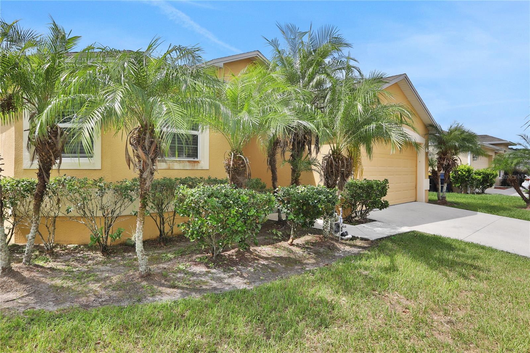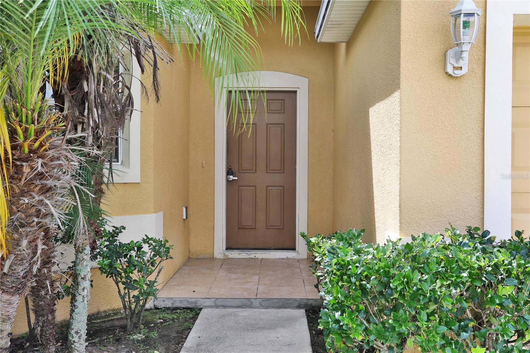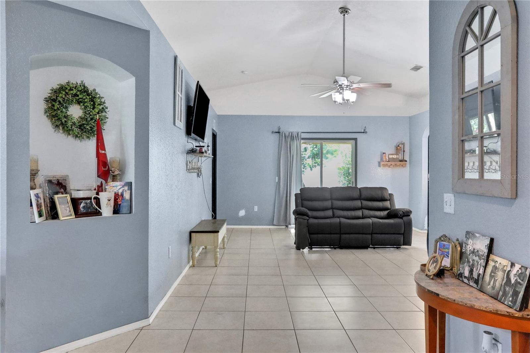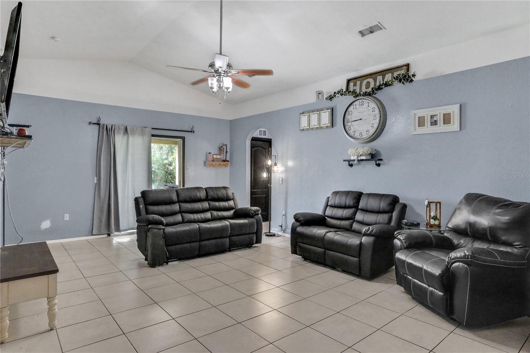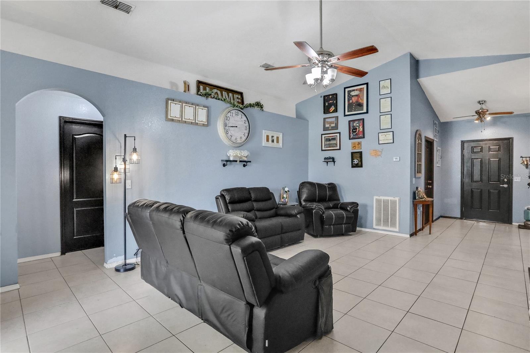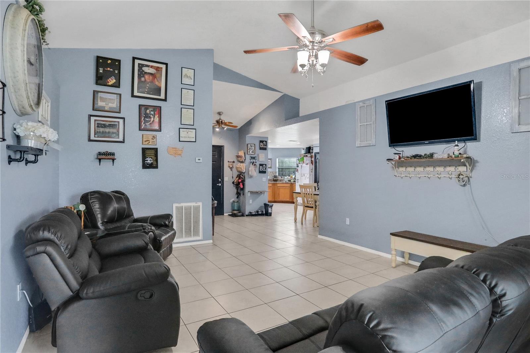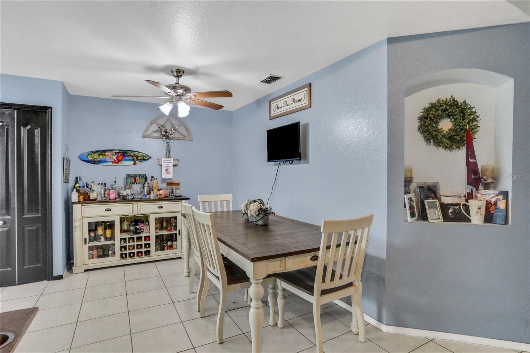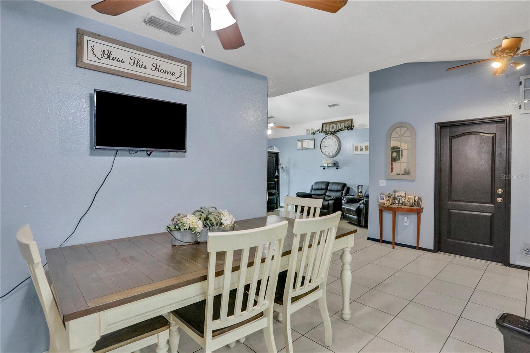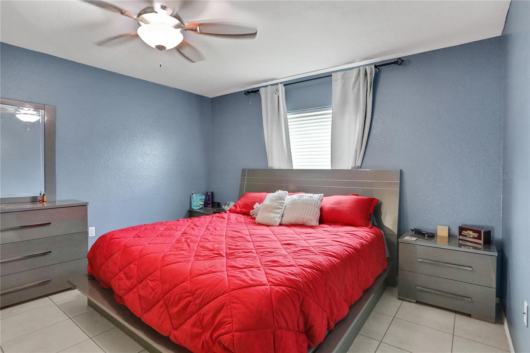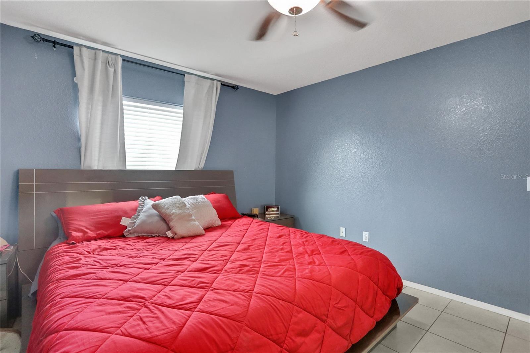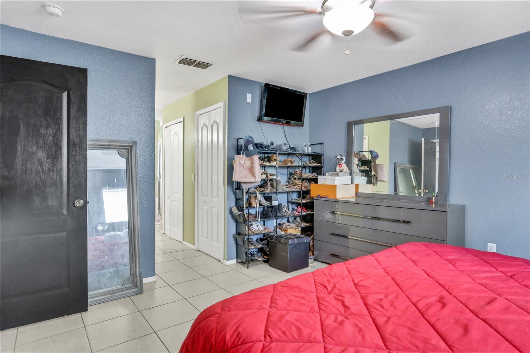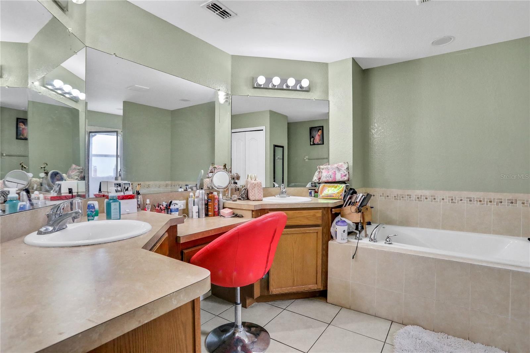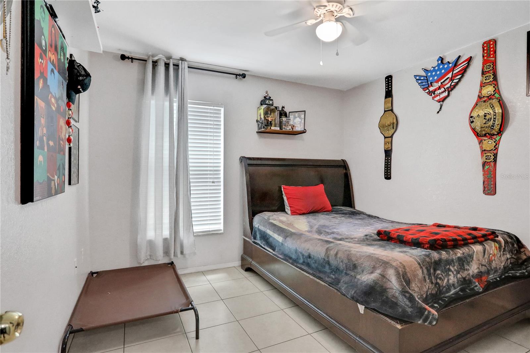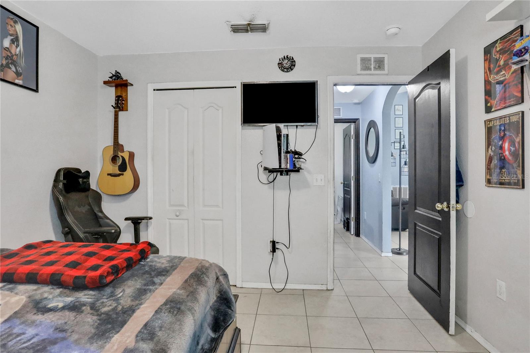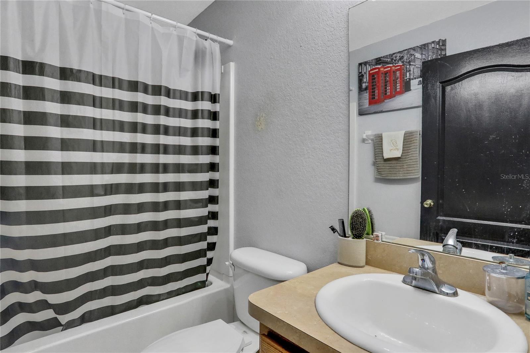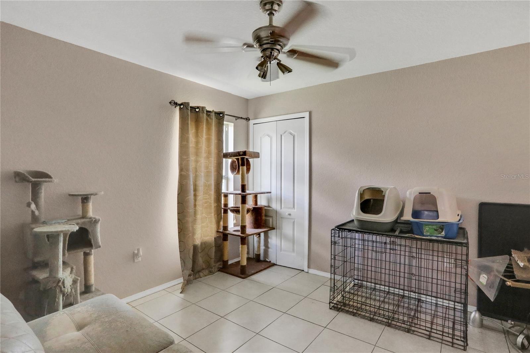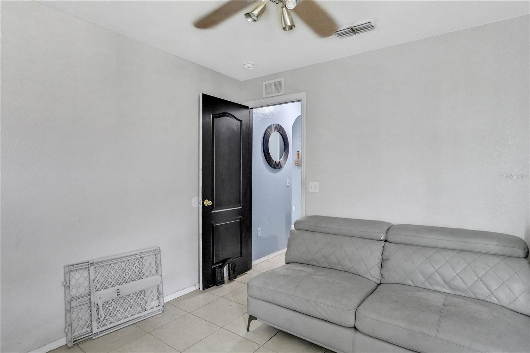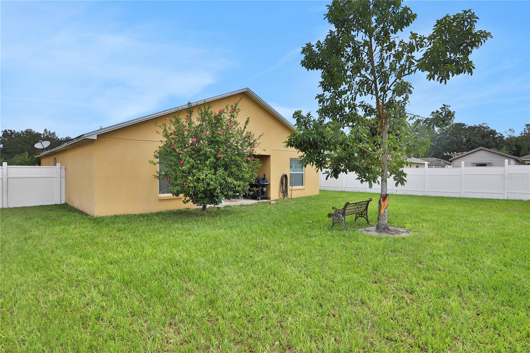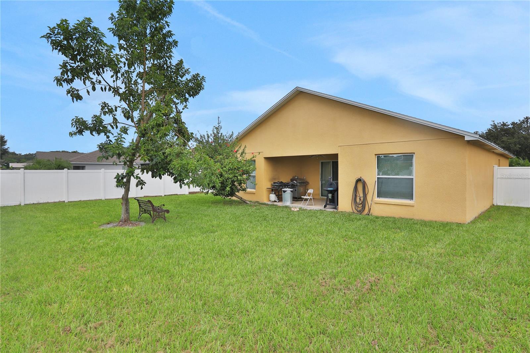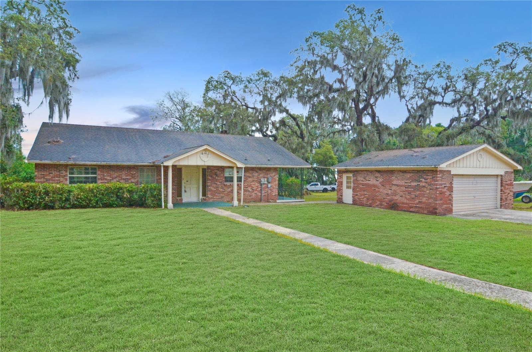Submit an Offer Now!
834 Auburn Preserve Boulevard, AUBURNDALE, FL 33823
Property Photos
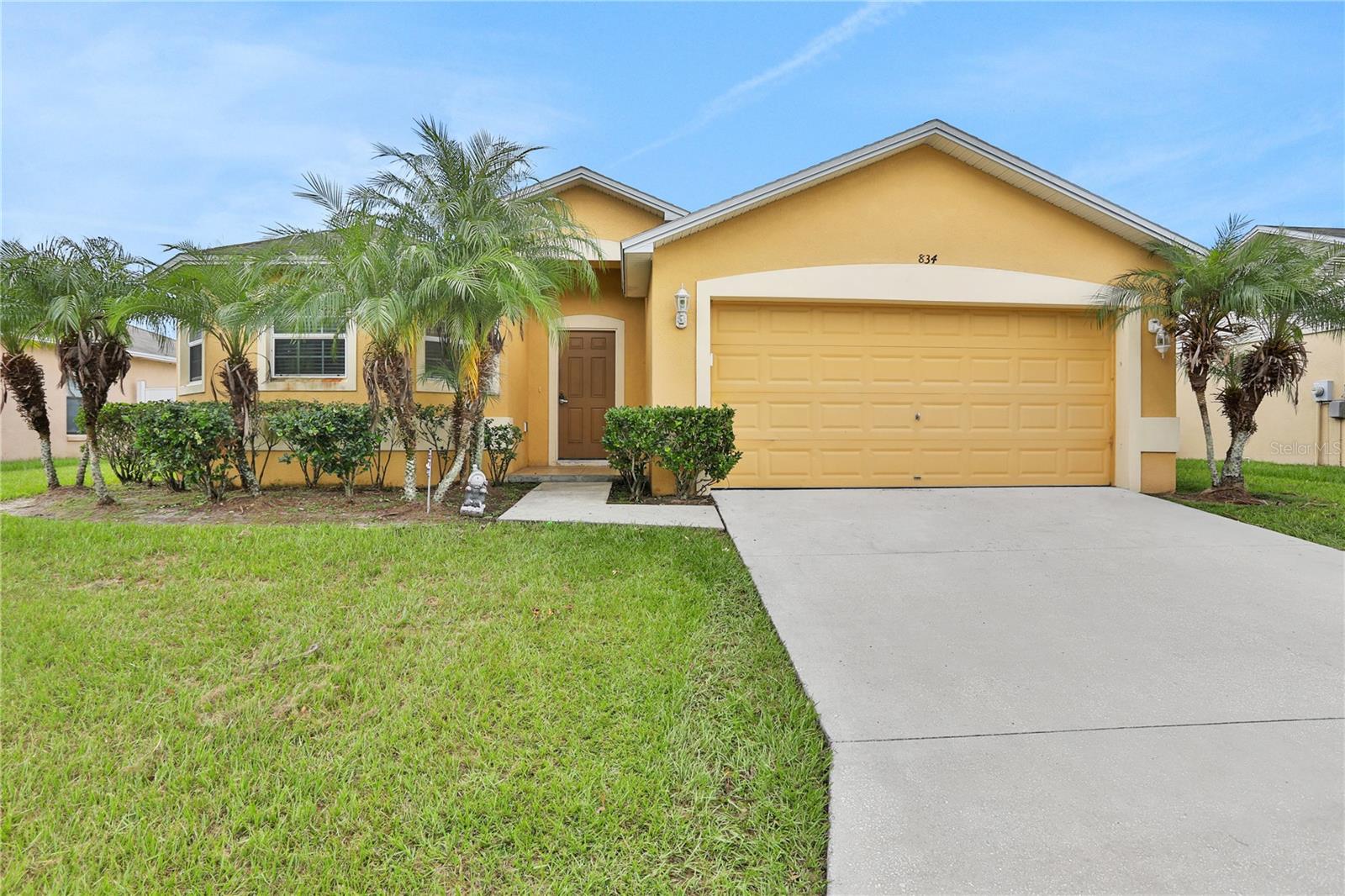
Priced at Only: $294,900
For more Information Call:
(352) 279-4408
Address: 834 Auburn Preserve Boulevard, AUBURNDALE, FL 33823
Property Location and Similar Properties
- MLS#: L4947338 ( Residential )
- Street Address: 834 Auburn Preserve Boulevard
- Viewed: 9
- Price: $294,900
- Price sqft: $144
- Waterfront: No
- Year Built: 2012
- Bldg sqft: 2047
- Bedrooms: 3
- Total Baths: 2
- Full Baths: 2
- Garage / Parking Spaces: 2
- Days On Market: 108
- Additional Information
- Geolocation: 28.1259 / -81.8172
- County: POLK
- City: AUBURNDALE
- Zipcode: 33823
- Subdivision: Auburn Preserve
- Provided by: THE MARKET REALTY COMPANY
- Contact: Cindy Strouse
- 863-999-4643
- DMCA Notice
-
DescriptionWELCOME HOME! This Auburndale beauty boasts a fantastic floor plan centered by a spacious great room with cathedral ceilings and planter shelves. Open & bright, this ideal design offers plenty of space to gather comfortably and the versatility to create the living & dining areas best suited for your needs. The lovely kitchen comes fully equipped with all of the appliances and flaunts a pantry closet plus a sizable casual dining area. Each bedroom is generously sized and youll especially love the fabulous master suite. Designed with 2 in mind, it features double closets and a full private bathroom with His & Hers sinks, a vanity area, a garden tub, and a separate step in shower. Additional features include tile flooring throughout, a 2 car garage, a rear covered patio overlooking the large privacy fenced backyard, and more. Nestled in a quiet community with very low dues and convenient access to Polk Parkway and I 4, making it ideal for commuters.
Payment Calculator
- Principal & Interest -
- Property Tax $
- Home Insurance $
- HOA Fees $
- Monthly -
Features
Building and Construction
- Covered Spaces: 0.00
- Exterior Features: Lighting, Sliding Doors
- Fencing: Vinyl
- Flooring: Tile
- Living Area: 1483.00
- Roof: Shingle
Land Information
- Lot Features: Paved
Garage and Parking
- Garage Spaces: 2.00
- Open Parking Spaces: 0.00
Eco-Communities
- Water Source: None
Utilities
- Carport Spaces: 0.00
- Cooling: Central Air
- Heating: Central
- Pets Allowed: Yes
- Sewer: Public Sewer
- Utilities: BB/HS Internet Available, Cable Available, Electricity Connected, Sewer Connected, Water Connected
Finance and Tax Information
- Home Owners Association Fee: 36.00
- Insurance Expense: 0.00
- Net Operating Income: 0.00
- Other Expense: 0.00
- Tax Year: 2023
Other Features
- Appliances: Dishwasher, Disposal, Electric Water Heater, Microwave, Range, Refrigerator
- Association Name: Garrison Property Mangement
- Association Phone: 863-439-6550
- Country: US
- Interior Features: Cathedral Ceiling(s), Ceiling Fans(s), Eat-in Kitchen, Open Floorplan, Primary Bedroom Main Floor, Split Bedroom, Walk-In Closet(s)
- Legal Description: AUBURN PRESERVE PB 137 PGS 25 THRU 28 LOT 49
- Levels: One
- Area Major: 33823 - Auburndale
- Occupant Type: Owner
- Parcel Number: 25-27-21-299501-000490
- Possession: Close of Escrow
Similar Properties
Nearby Subdivisions
Alberta Park Annex Rep
Alberta Park Sub
Amber Estates Phase Two
Arietta Palms
Atlantic Heights Rep Pt
Auburn Grove Ph I
Auburn Grove Phase I
Auburn Oaks Ph 02
Auburn Preserve
Auburndale Heights
Auburndale Lakeside Park
Auburndale Mancr
Azalea Park
Bennetts Resub
Bentley North
Bentley Oaks
Bergen Pointe Estates Ph 02
Berkely Rdg Ph 2
Berkley Rdg Ph 03
Berkley Rdg Ph 03 Berkley Rid
Berkley Rdg Ph 2
Berkley Reserve Rep
Brookland Park
Cadence Crossing
Cascara
Classic View Estates
Diamond Ridge
Diamond Ridge 02
Doves View
Edmiston Eslick Add
Enclave At Lake Myrtle
Enclave Lake Myrtle
Enclavelk Myrtle
Estates Auburndale
Estates Auburndale Ph 02
Estatesauburndale
Estatesauburndale Ph 02
Evyln Heights
Fair Haven Estates
First Add
Godfrey Manor
Grove Estates 1st Add
Grove Estates Second Add
Hattie Pointe
Helms John C Al
Hickory Ranch
Hillgrove Subdivision
Hills Arietta
Interlochen Sub
Johnson Heights
Keystone Hills
Kirkland Lake Estates
Lake Tennessee Country Estates
Lake Van Sub
Lake Whistler Estates
Magnolia Estates
Mattie Pointe
Midway Sub
Noxons Sub
Oak Crossing Ph 01
Palmdale Sub
Prestown Sub
Reserve At Van Oaks
Rexanne Sub
Shaddock Estates
Shadow Lawn
Smith J L Sub
St Neots Sub
Summerlake Estates
Sun Acres
Sun Acres Un 1
Sun Acres Un 3
Sunset Park Ext
Triple Lake Sub
Van Lakes
Water Ridge Sub
Water Ridge Subdivision
Watercrest Estates
Whispering Pines Sub
Whistler Woods




