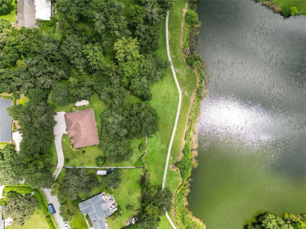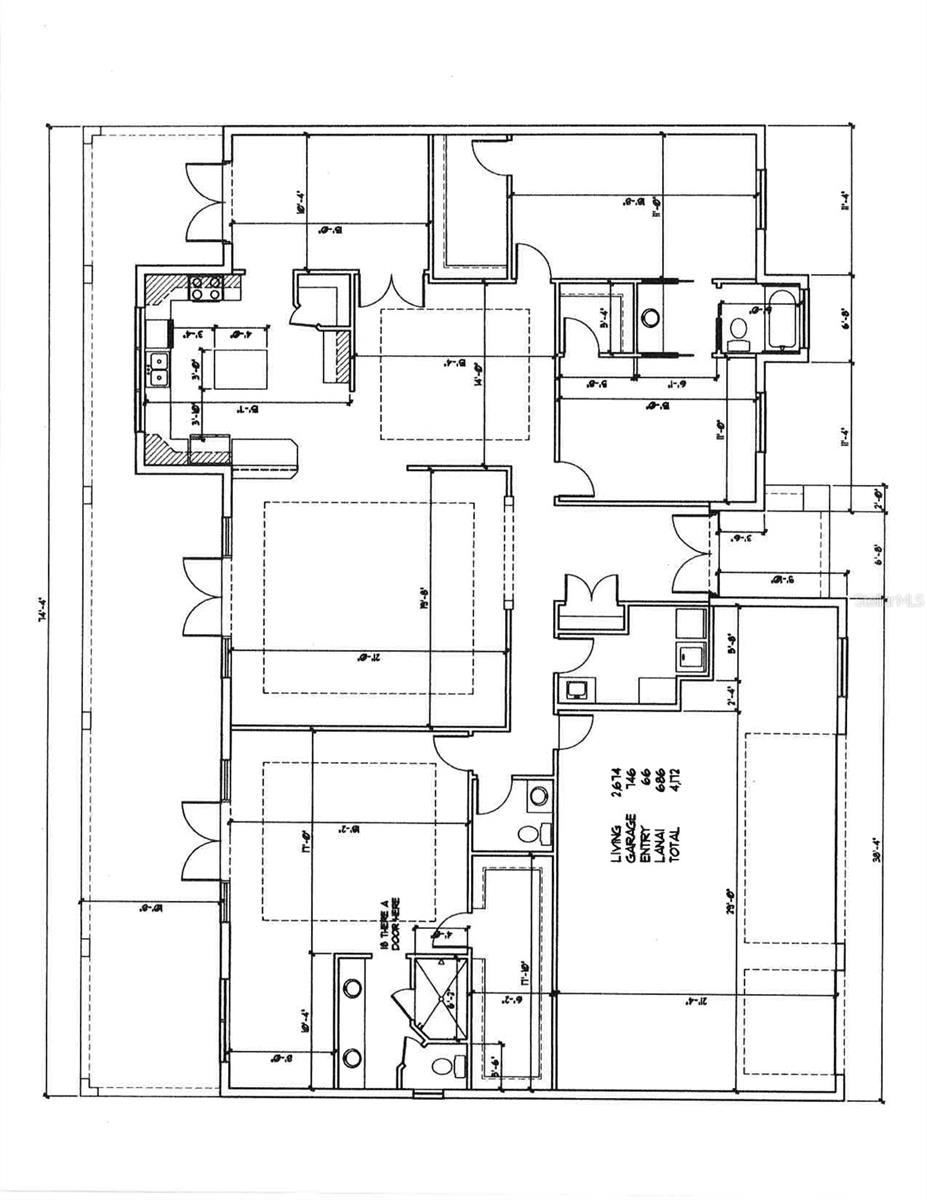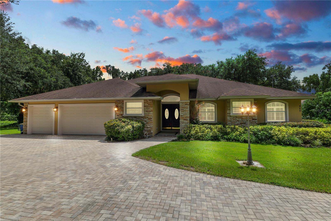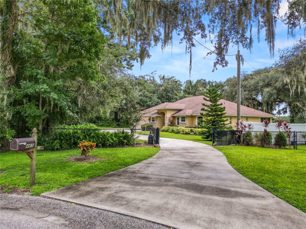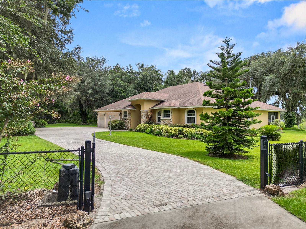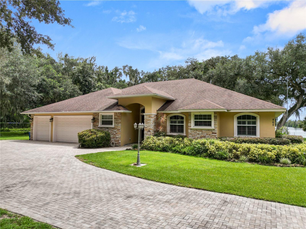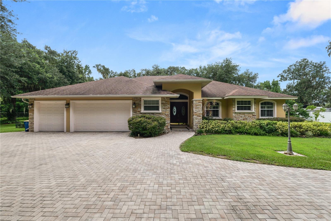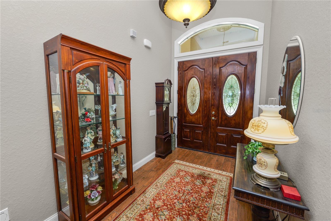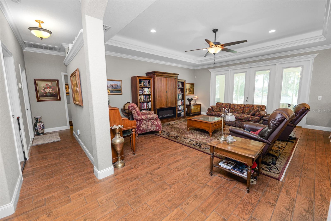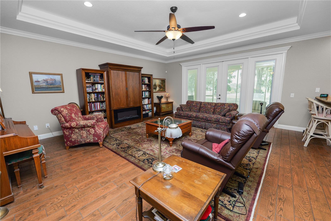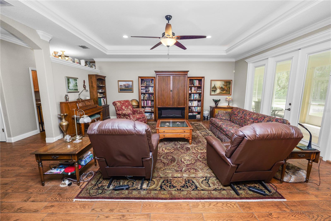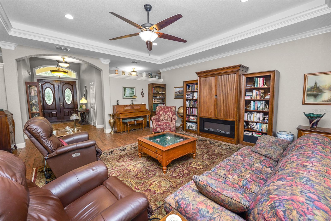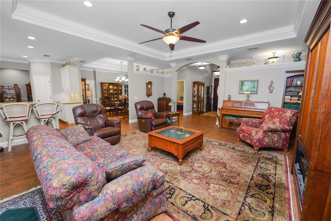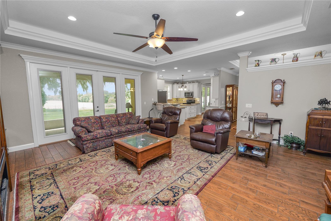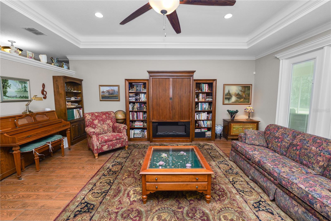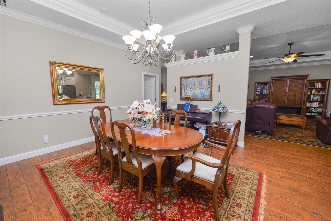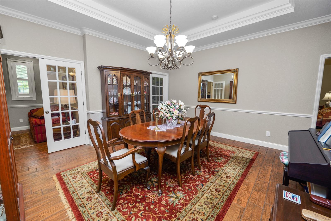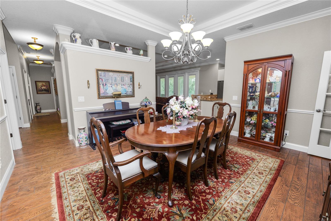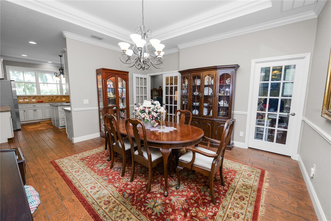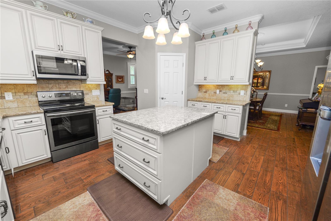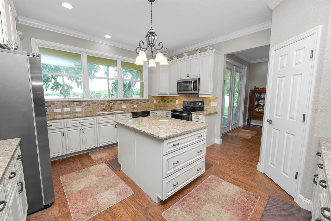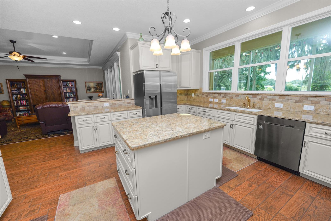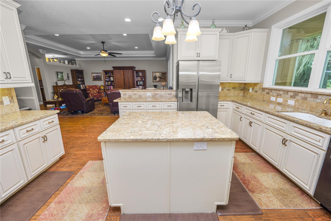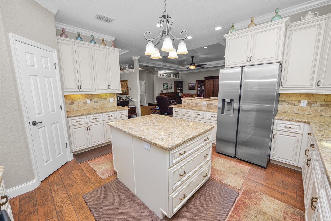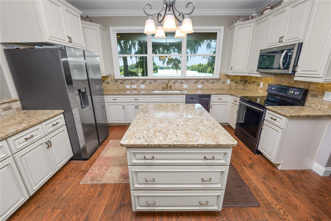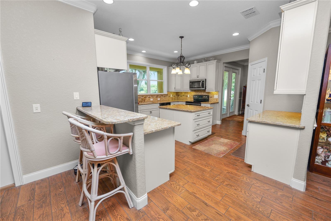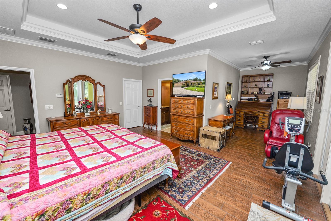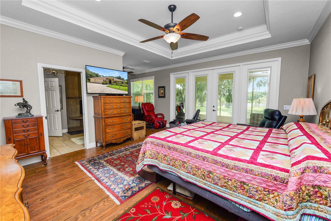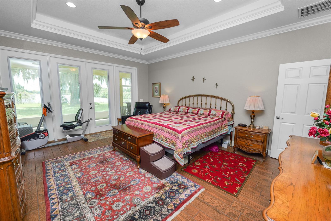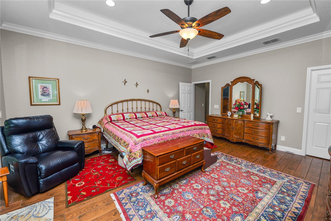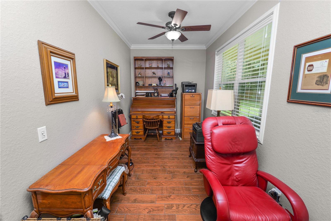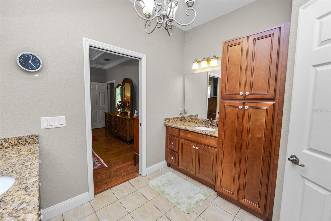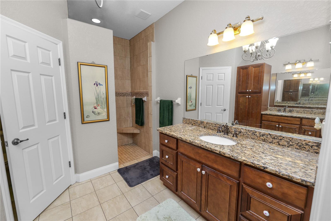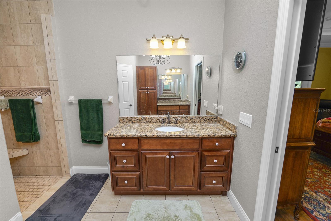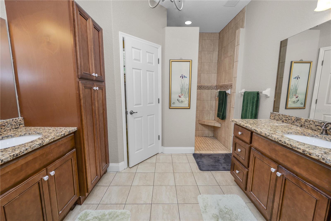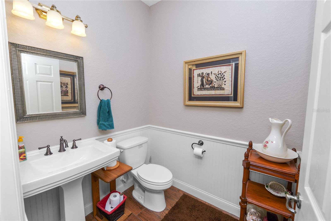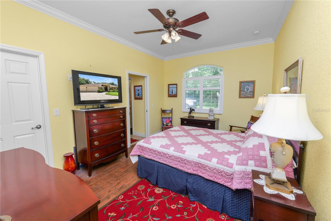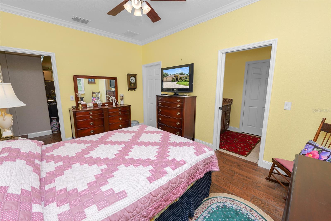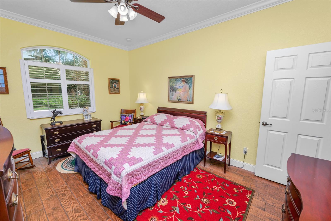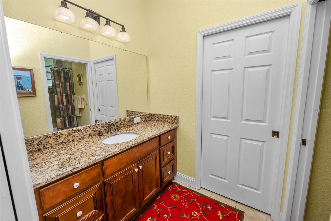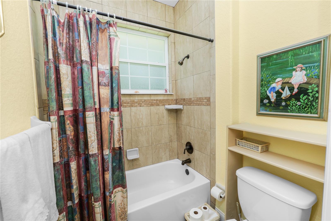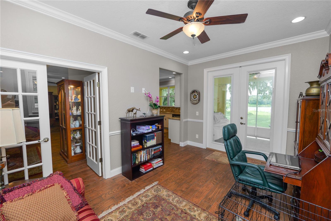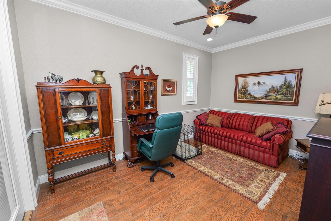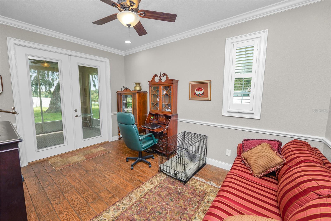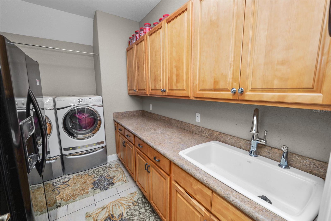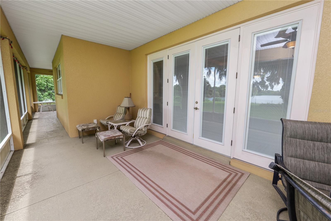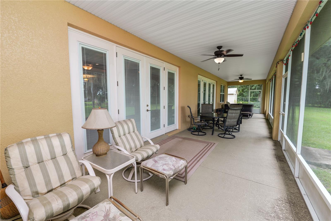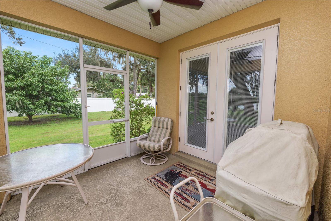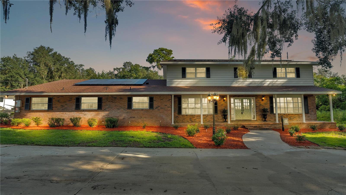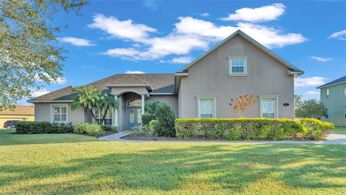Submit an Offer Now!
465 Rowland Court, BARTOW, FL 33830
Property Photos
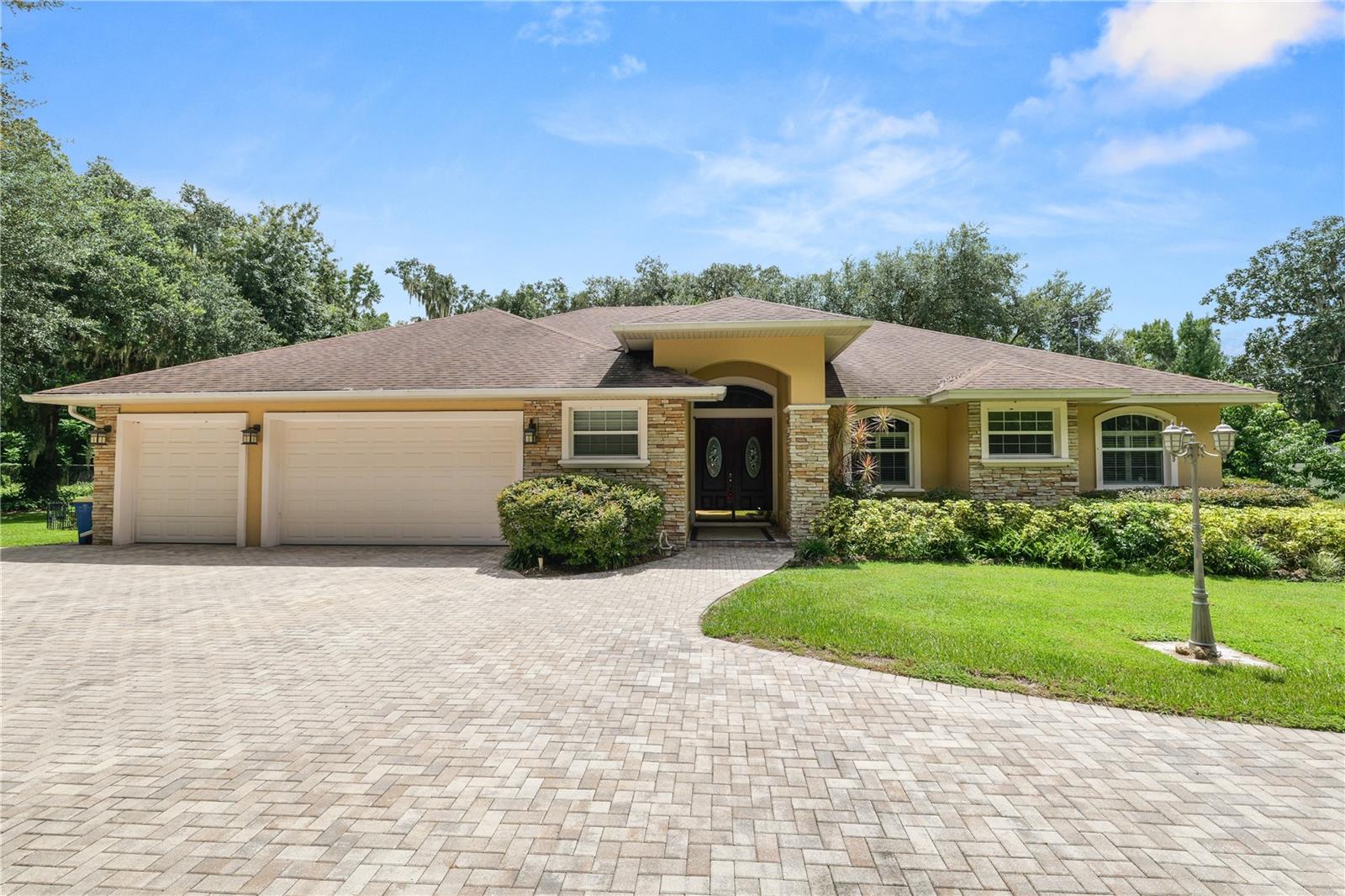
Priced at Only: $697,500
For more Information Call:
(352) 279-4408
Address: 465 Rowland Court, BARTOW, FL 33830
Property Location and Similar Properties
- MLS#: L4947360 ( Residential )
- Street Address: 465 Rowland Court
- Viewed: 10
- Price: $697,500
- Price sqft: $167
- Waterfront: No
- Year Built: 2016
- Bldg sqft: 4166
- Bedrooms: 3
- Total Baths: 3
- Full Baths: 2
- 1/2 Baths: 1
- Garage / Parking Spaces: 3
- Days On Market: 82
- Acreage: 1.09 acres
- Additional Information
- Geolocation: 27.8778 / -81.8401
- County: POLK
- City: BARTOW
- Zipcode: 33830
- Elementary School: Floral Avenue Elem
- Middle School: Bartow
- High School: Bartow
- Provided by: KELLER WILLIAMS REALTY SMART
- Contact: Casandra Vann
- 863-577-1234
- DMCA Notice
-
DescriptionWelcome to your own personal paradise! Located conveniently in Bartow, within minutes to the famous Mary Holland Park, all 3 schools, dog park, public pool and the library. This custom built Danny Sadler home on over an acre has everything you could dream of! Upon arriving at your own personal gated home, you'll notice the paver driveway, and meticulously landscaped yard. You'll be greeted by a double door entry into the home and appreciate the wood look tile that flows throughout the home. The large open living area features crown molding, recessed lighting, French doors with blinds installed on the inside and flows seamlessly into your stunning kitchen. With custom white cabinets, quartz countertops, a kitchen island, stainless steel appliances, recessed lighting, soft close cabinets, a breakfast bar and a walk in pantry, this kitchen is sure to impress! Just off the kitchen you will find the dedicated dining room with plenty of space to entertain family and friends. Just beyond the dining room, you'll find a flex space, which could be used as a home office, playroom, or library with access to a private screened in patio. The primary bedroom provides tray ceilings, crown molding, recessed lighting with access to your screened in porch through French doors as well as a sitting room space. The en suite is beautiful and has dual sink vanities, a walk in shower with seat and tile surround, as well as built in cabinet storage. In addition, the massive 18 ft long walk in closet with shelving is sure to provide all the storage you will need. The remaining two bedrooms, located on the opposite side of the home both feature crown molding and walk in closets and share the Jack & Jill bathroom with a large granite top vanity with plenty of storage, and a tub/shower combo with tile surround. You will also find an indoor laundry room, where the washer and dryer convey, with a utility sink, upper and lower cabinets for storage and a large countertop, along with a refrigerator on it's own dedicated circuit. There is also a half bath as you exit to your 3 car garage that provides a extra side space for a workshop. At the rear of the home you will find a huge 74 ft. long covered, screened in porch with hot tub that conveys and is on it's own dedicated circuit. The views from the back porch are stunning as you overlook majestic oak trees and the city maintained lake with it's own walking path. You can even sit on your back porch and watch the July 4 fireworks over Mary Holland park! The home also has been upgraded with additional insulation, resulting in an extremely economical electric bill. Additionally, this home offers a Smithbuilt lawnmower shed that conveys with the home, a small fenced in area for pets with a pet access door to the porch, an irrigation system and security system, as well as a central vacuum system through out the home. This home has so much to offer, schedule your private showing today!
Payment Calculator
- Principal & Interest -
- Property Tax $
- Home Insurance $
- HOA Fees $
- Monthly -
Features
Building and Construction
- Covered Spaces: 0.00
- Exterior Features: French Doors, Lighting, Rain Gutters
- Flooring: Tile
- Living Area: 2643.00
- Other Structures: Shed(s)
- Roof: Shingle
Land Information
- Lot Features: Landscaped, Paved
School Information
- High School: Bartow High
- Middle School: Bartow Middle
- School Elementary: Floral Avenue Elem
Garage and Parking
- Garage Spaces: 3.00
- Open Parking Spaces: 0.00
Eco-Communities
- Water Source: Public
Utilities
- Carport Spaces: 0.00
- Cooling: Central Air
- Heating: Central
- Sewer: Public Sewer
- Utilities: BB/HS Internet Available, Cable Available, Electricity Available, Phone Available
Finance and Tax Information
- Home Owners Association Fee: 0.00
- Insurance Expense: 0.00
- Net Operating Income: 0.00
- Other Expense: 0.00
- Tax Year: 2023
Other Features
- Appliances: Dishwasher, Disposal, Dryer, Microwave, Range, Refrigerator, Washer
- Country: US
- Interior Features: Ceiling Fans(s), Central Vaccum, Crown Molding, Eat-in Kitchen, Kitchen/Family Room Combo, Open Floorplan, Primary Bedroom Main Floor, Solid Surface Counters, Solid Wood Cabinets, Split Bedroom, Walk-In Closet(s)
- Legal Description: BEG NE COR OF NW1/4 OF NW1/4 RUN W 250 FT S 239 FT TO POB RUN S 226PT21 FT W 209 FT N 226PT39 FT E 209 FT TO POB
- Levels: One
- Area Major: 33830 - Bartow
- Occupant Type: Owner
- Parcel Number: 25-30-17-000000-033060
- View: Water
- Views: 10
- Zoning Code: R-1A
Similar Properties
Nearby Subdivisions
032010
Altamesa Sub
Alturas
Azalea Park
Bartow City Of
Bellaire Heights
Bellaire Park
Braswell Add
Browns Add
Burrows Add
Cecil Park Sub
Church St
College Park Estates
College Park Estates First Add
Country Club Add
Crescent Hill
Edgewood Estates
Gandy Grove Add
Gays Add
Gordon Heights
Gordon Heights Ph 04
Gordon Heights Ph 05
Gordon Heights Ph 3
Gordon Hghts Ph 3
Hancock Crossings
Highland Lakes Estates
Highland Park Sub
James Town Place Ph 01
Johnson Johnston Sub
Lake Garfield Estates
Lake View Ranches S12
Laurel Meadows Ph 01
Laurel Meadows Ph 02
Liberty Rdg Ph 1
Liberty Rdg Ph 2
Lincoln Park
Lyle Oaks
Magnolia Walk Ph 01
Magnolia Walk Ph 2 Sub
Mann A T Add
Meadovista Sub
Millers Manor
Oakwood Pb 67 Pg 13 Blk C Lot
Peace River Heights Add 01
Peace River Sub
Pinehurst Sub
Resubdivisionblount Whitled
Richland Manor
Ridgeview Sub Pb 7 Pg 48
Riverlake Add
Royal Ranches
Sand Lake Groves
Sanheath
Sanxays Add
Shady Oak Trail
South Florida Rr Add
Square Lake
Square Lake Ph 01
Square Lake Phase Four
Stathams J P Add
Summertimes Plantation
Sunnydell Acres
Sunset Park
The Grove At Stuart Crossing
Thompson Preserve
Varn W R Add
Wea Mar Sub
Wears Dan F Sub
Wellington Estates
Wellington View
Westover Park 02 Rep Westover
Wheeler Heights
Wheeler Heights 03 Rep A Pt
Wind Mdws
Wind Mdws South Ph 1
Wind Meadows
Wind Meadows South



