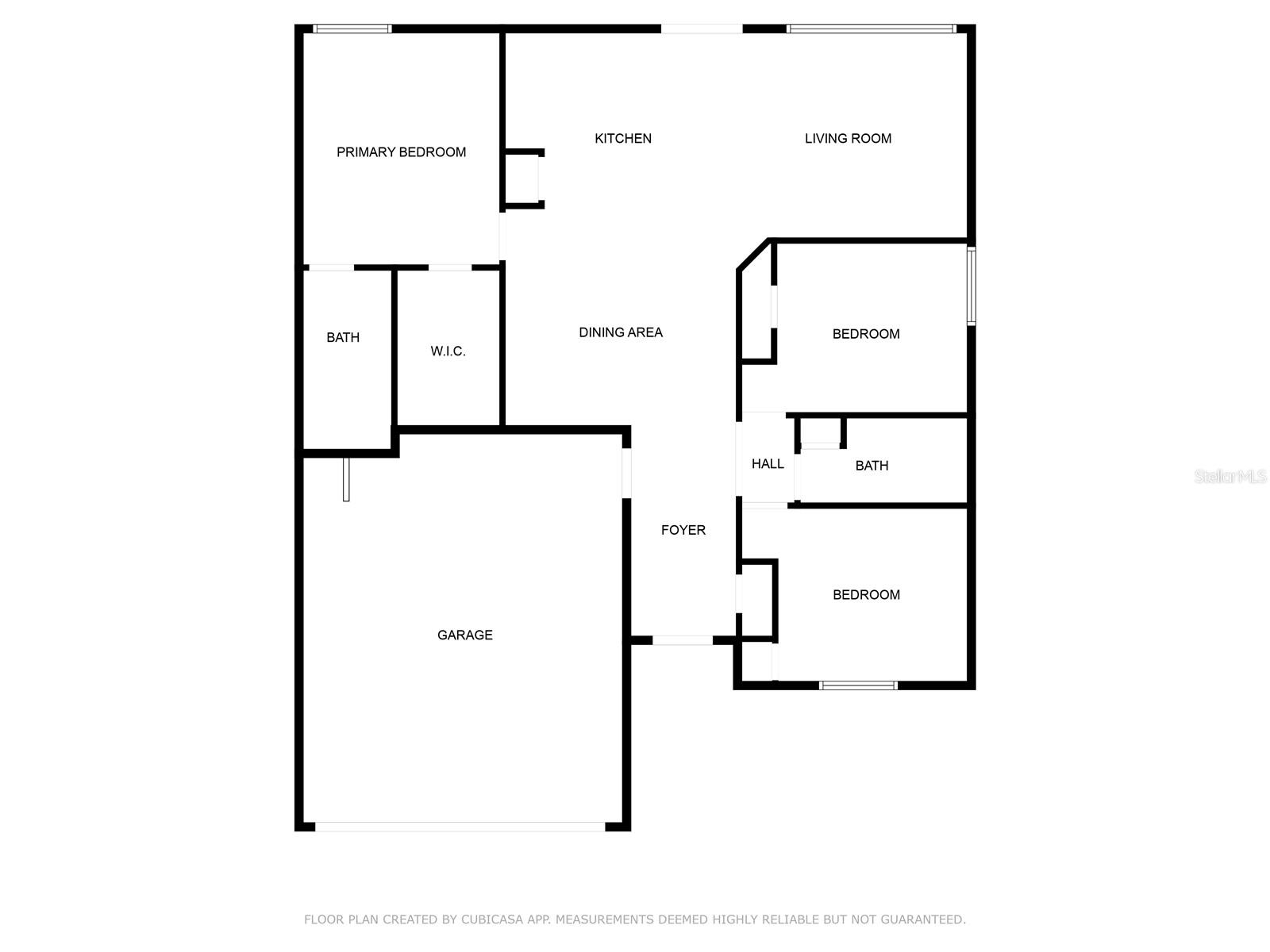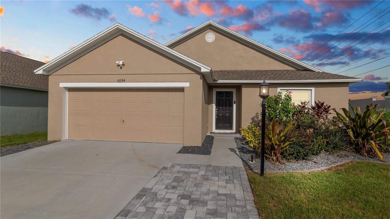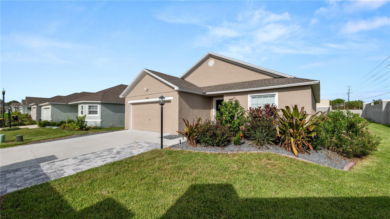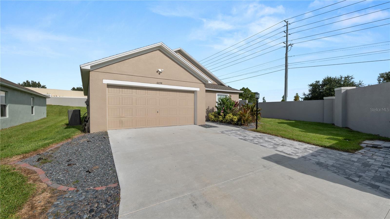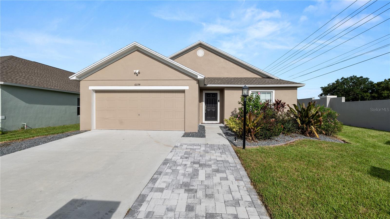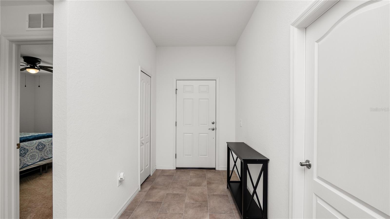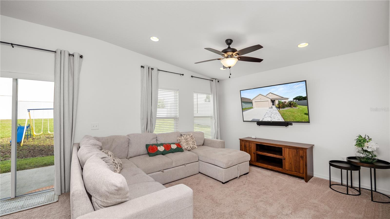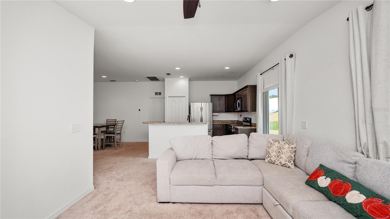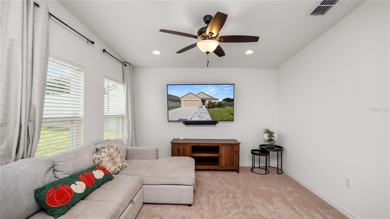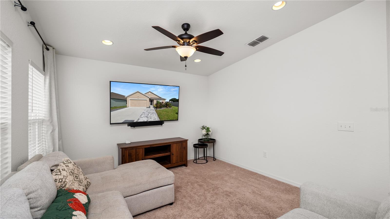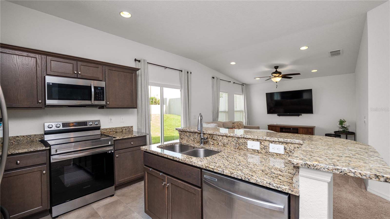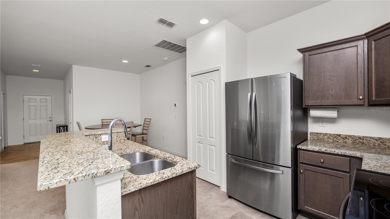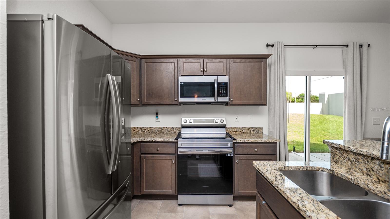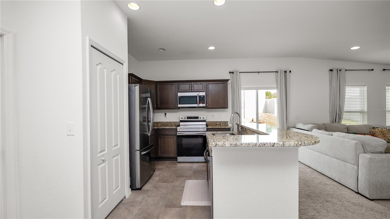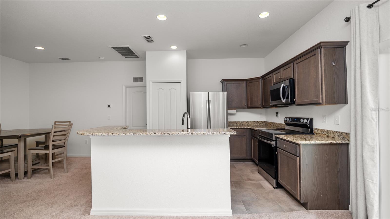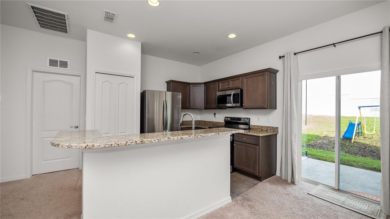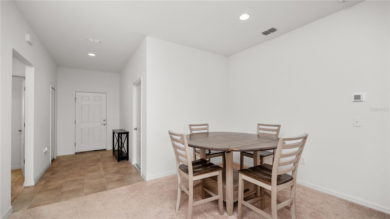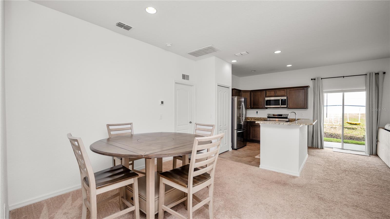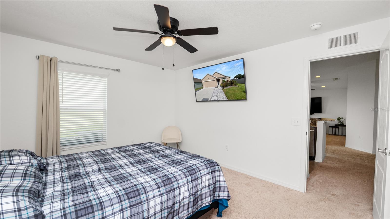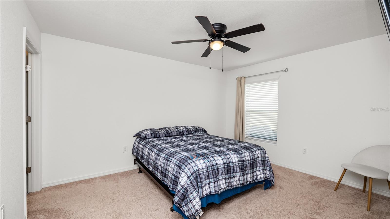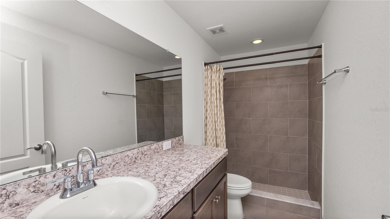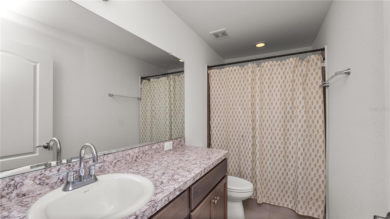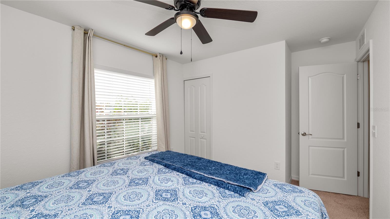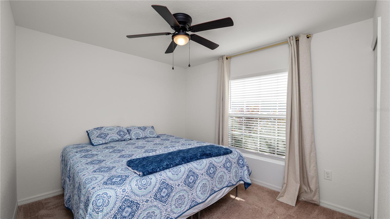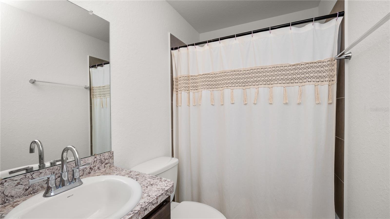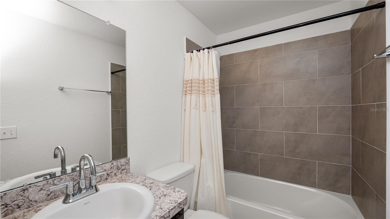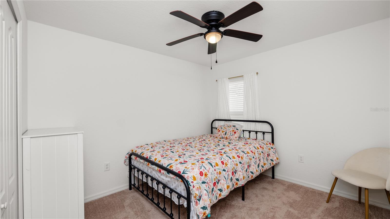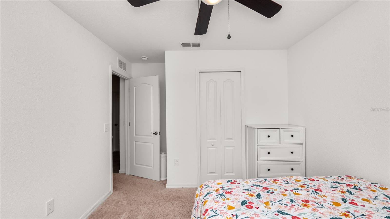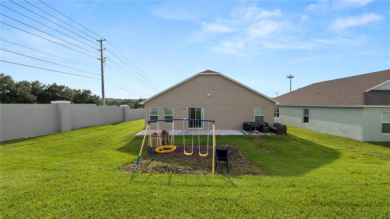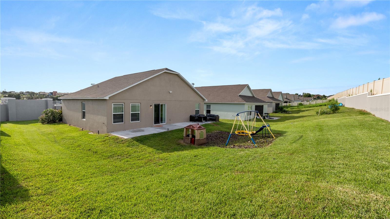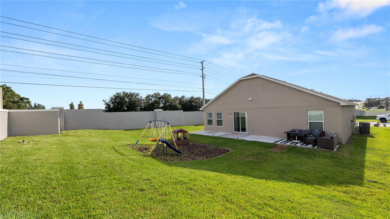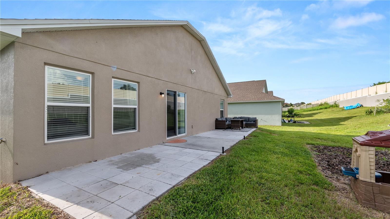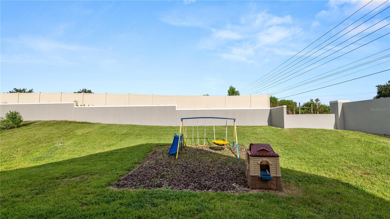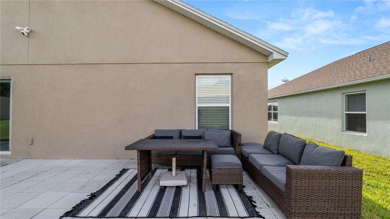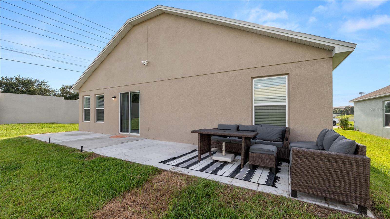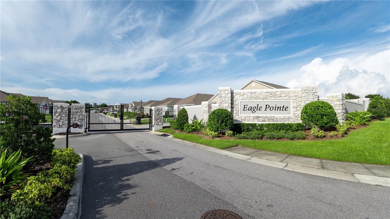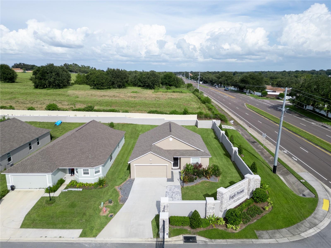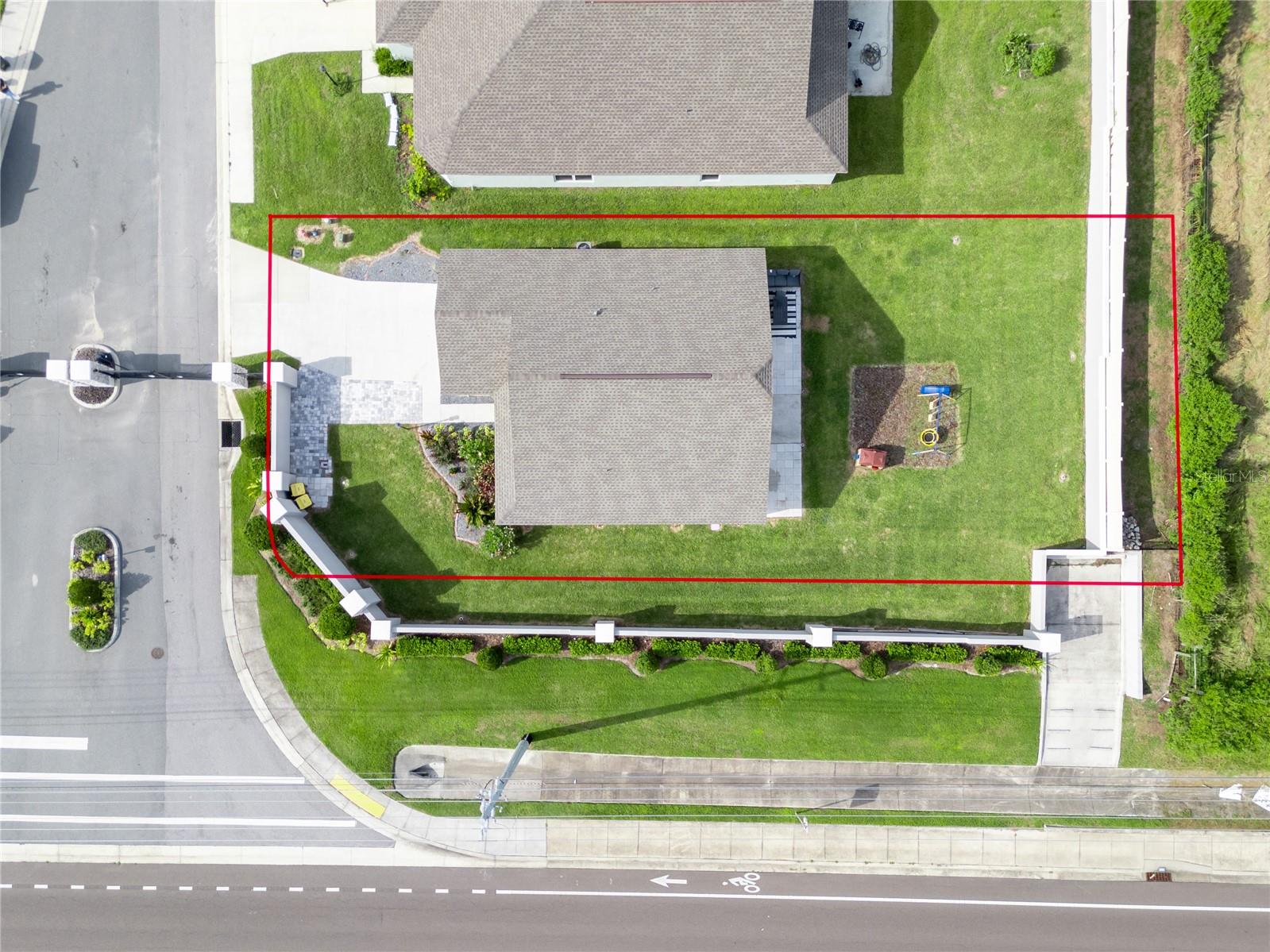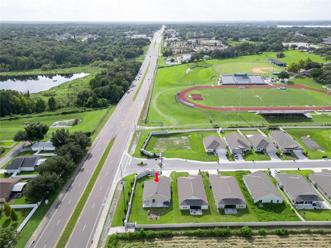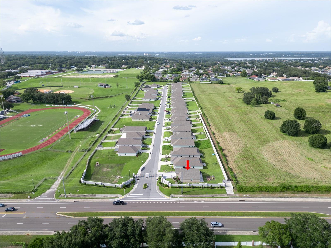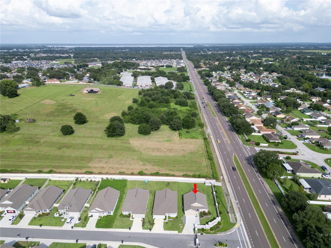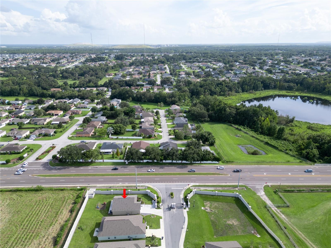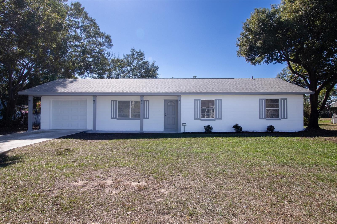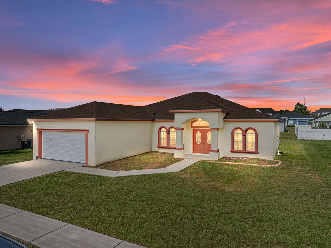Submit an Offer Now!
6094 Eagle Pointe Drive, LAKELAND, FL 33812
Property Photos
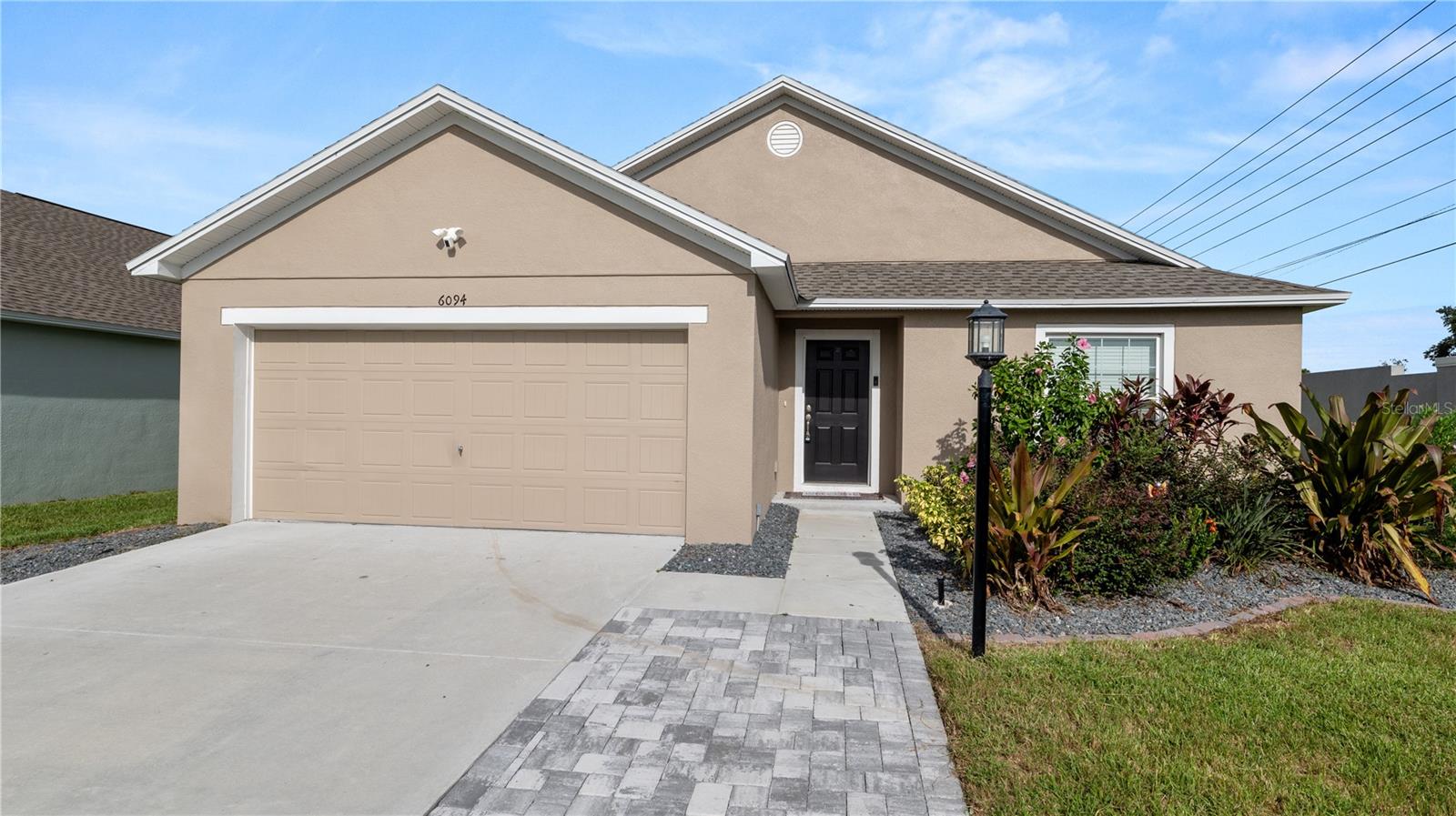
Priced at Only: $350,000
For more Information Call:
(352) 279-4408
Address: 6094 Eagle Pointe Drive, LAKELAND, FL 33812
Property Location and Similar Properties
- MLS#: L4947425 ( Residential )
- Street Address: 6094 Eagle Pointe Drive
- Viewed: 10
- Price: $350,000
- Price sqft: $203
- Waterfront: No
- Year Built: 2023
- Bldg sqft: 1720
- Bedrooms: 3
- Total Baths: 2
- Full Baths: 2
- Garage / Parking Spaces: 2
- Days On Market: 119
- Additional Information
- Geolocation: 27.9532 / -81.9146
- County: POLK
- City: LAKELAND
- Zipcode: 33812
- Subdivision: Eagle Pointelakeland
- Elementary School: Valleyview Elem
- Middle School: Lakeland Highlands Middl
- High School: George Jenkins High
- Provided by: KELLER WILLIAMS REALTY SMART
- Contact: Casandra Vann
- 863-577-1234

- DMCA Notice
-
DescriptionInvestment opportunity! Property currently leased for one year! Take a look at this 3 bedroom 2 bathroom split plan home in the gated community of Eagle Pointe right in the heart of south Lakeland, close to dining, shopping and schools. This home was built by Southern Homes in 2023. Upon arrival, you'll notice the lovely landscaped yard and the recently added pavers to the driveway, providing additional parking space. Inside, you'll find a spacious living room with recessed lighting that opens to your kitchen. In the kitchen , you'll appreciate the stainless steel appliances, granite countertops and pantry, as well as a breakfast bar for those quick morning meals. There is a separate dining area, the perfect place for entertaining family and friends. The primary bedroom is spacious and bright, with carpeted flooring and a huge walk in closet! The ensuite provides a large single sink vanity with storage and a stand up shower with tile surround. The remaining two bedrooms, located on the opposite side of the home are good sized with generous closets and share the main hall bathroom, with a single sink vanity and a tub/shower combo with tile surround. You can access your spacious back yard through sliding doors in your living room, where you'll find a large patio that runs the length of the home and makes the perfect spot for BBQ's with friends and family! This home has so much to offer, schedule your private showing today!
Payment Calculator
- Principal & Interest -
- Property Tax $
- Home Insurance $
- HOA Fees $
- Monthly -
Features
Building and Construction
- Covered Spaces: 0.00
- Exterior Features: Lighting, Sliding Doors
- Flooring: Carpet, Tile
- Living Area: 1265.00
- Roof: Shingle
Property Information
- Property Condition: Completed
Land Information
- Lot Features: Corner Lot, Landscaped, Paved
School Information
- High School: George Jenkins High
- Middle School: Lakeland Highlands Middl
- School Elementary: Valleyview Elem
Garage and Parking
- Garage Spaces: 2.00
Eco-Communities
- Water Source: Public
Utilities
- Carport Spaces: 0.00
- Cooling: Central Air
- Heating: Central
- Pets Allowed: Yes
- Sewer: Public Sewer
- Utilities: BB/HS Internet Available, Cable Available, Electricity Available, Phone Available
Finance and Tax Information
- Home Owners Association Fee: 940.00
- Net Operating Income: 0.00
- Tax Year: 2023
Other Features
- Appliances: Dishwasher, Microwave, Range, Refrigerator
- Association Name: Eagle Pointe
- Association Phone: 3525654539
- Country: US
- Interior Features: Ceiling Fans(s), Eat-in Kitchen, Kitchen/Family Room Combo, PrimaryBedroom Upstairs, Solid Surface Counters, Walk-In Closet(s)
- Legal Description: EAGLE POINTE OF LAKELAND PB 188 PGS 1-2 LOT 39
- Levels: One
- Area Major: 33812 - Lakeland
- Occupant Type: Tenant
- Parcel Number: 24-29-16-284565-000390
- Views: 10
Similar Properties
Nearby Subdivisions
Beverly Rise Ph 1
Charloma
Clubhill Estates
Clubhouse Heritage
Clubhouse Heritage Ph 02
Clubhouse Lake Estates
Dove Hollow
Hall Harvey Subdivision
Heron Place
Highlands Grace
Highlands South
Highlands Vista
Hillndale
Hillside Heights
Island Walk
Lakeside Heritage Ph 2
Lakeside Heritage Phase 2
Mission Hills
Oakford Estates
Strickland Court
Summerglen
Summit Ridge
Sunrise Landing
Vintage View
Waters Edge
Wf Hallam Cos Lakeland Hlnd



