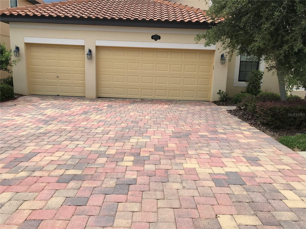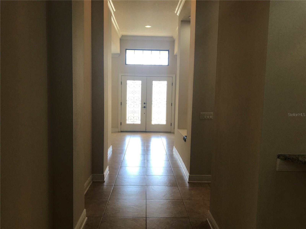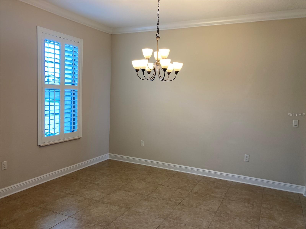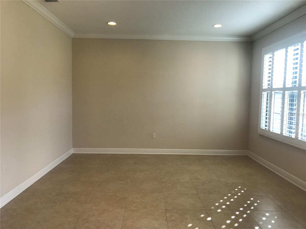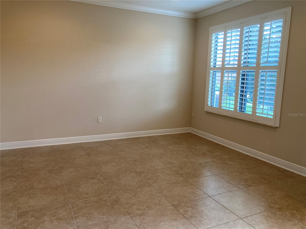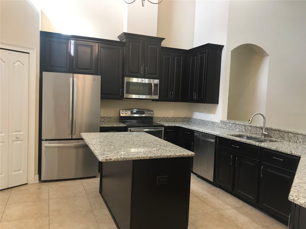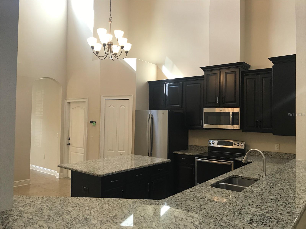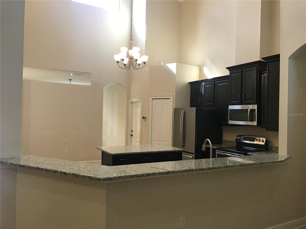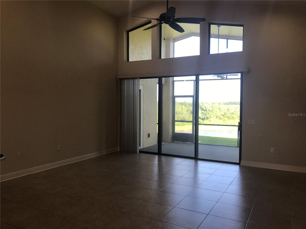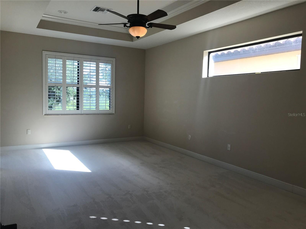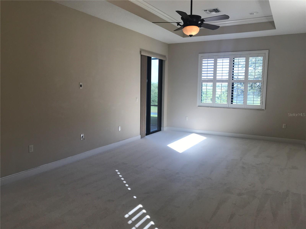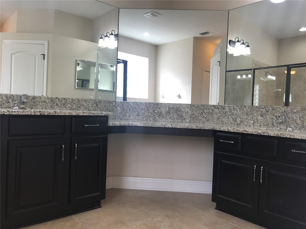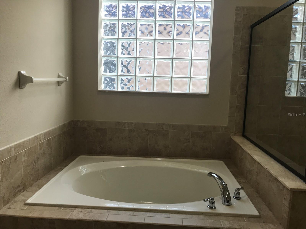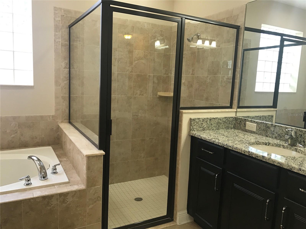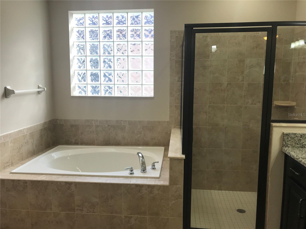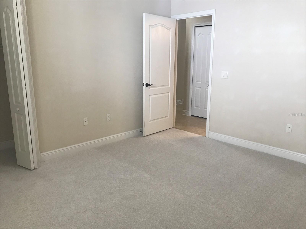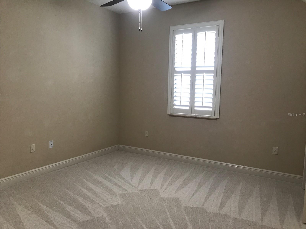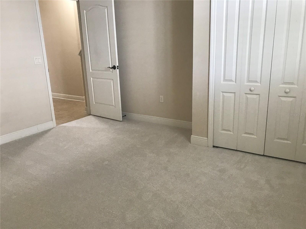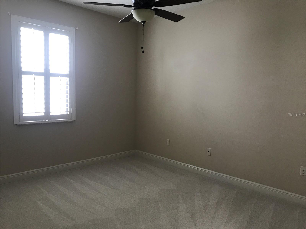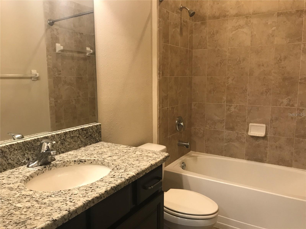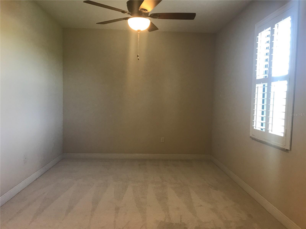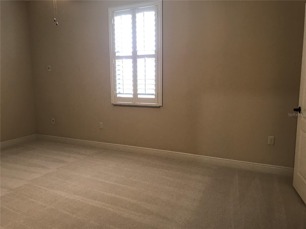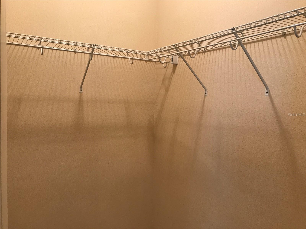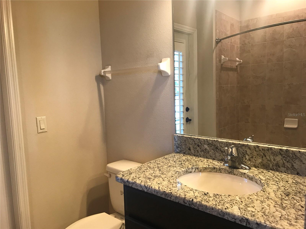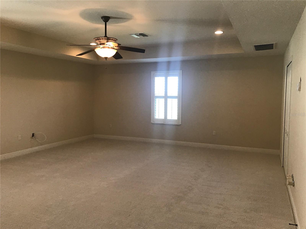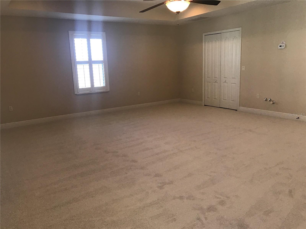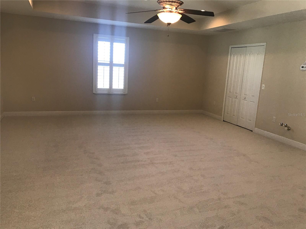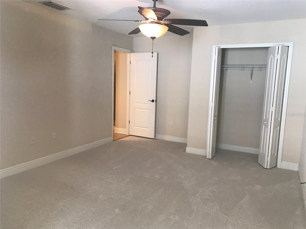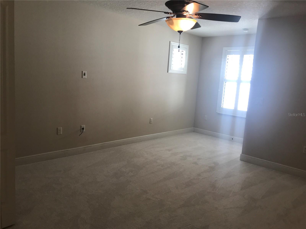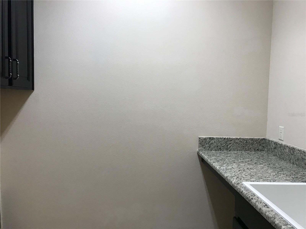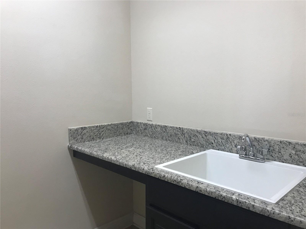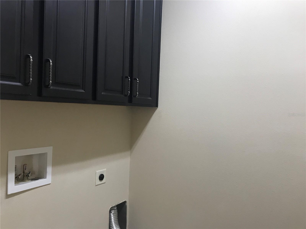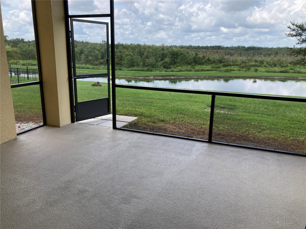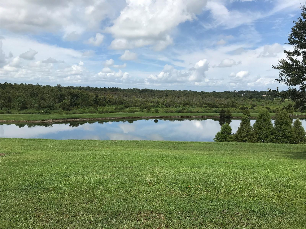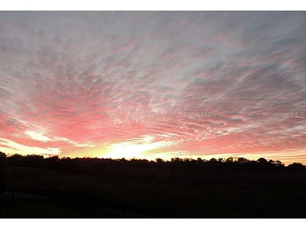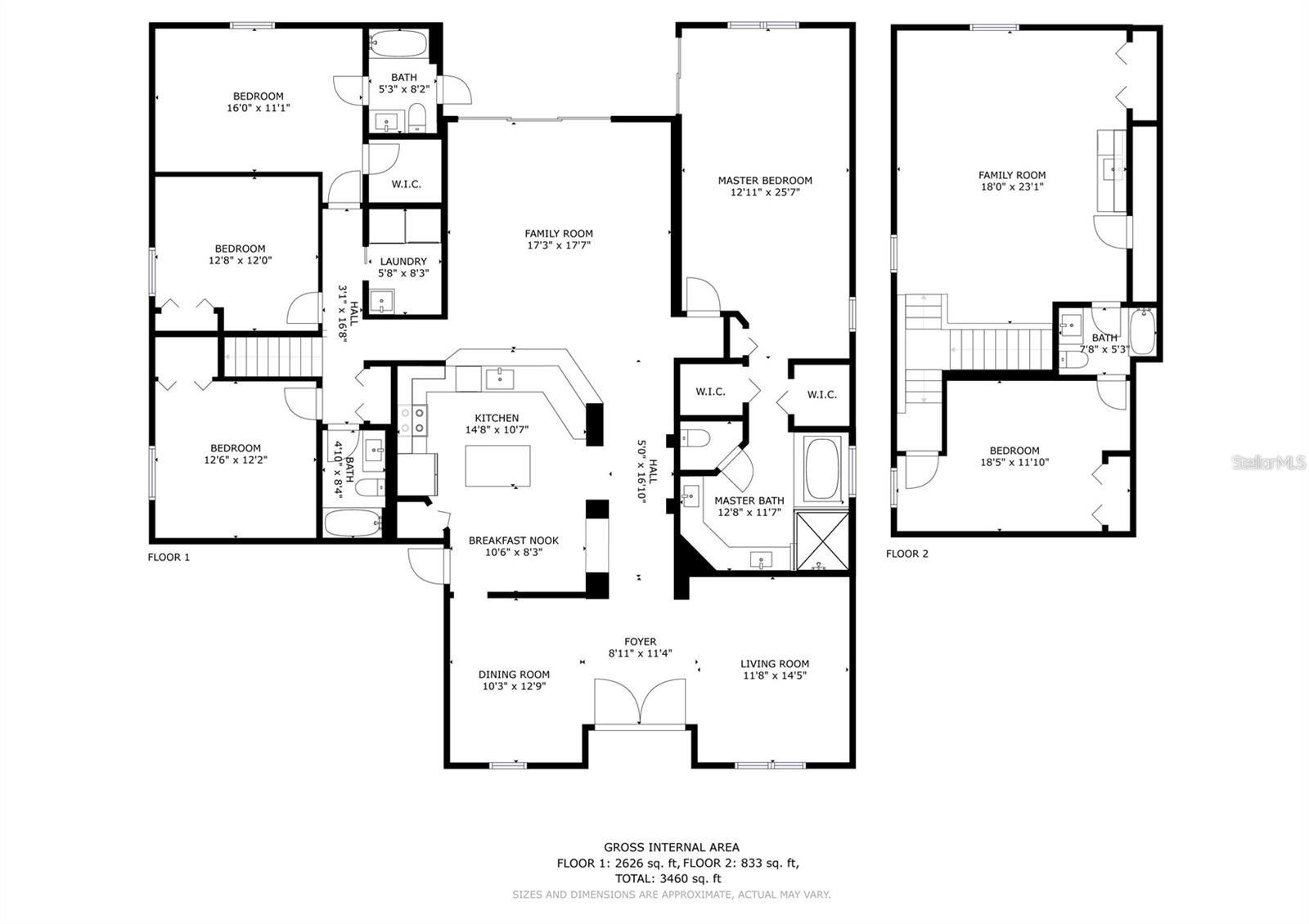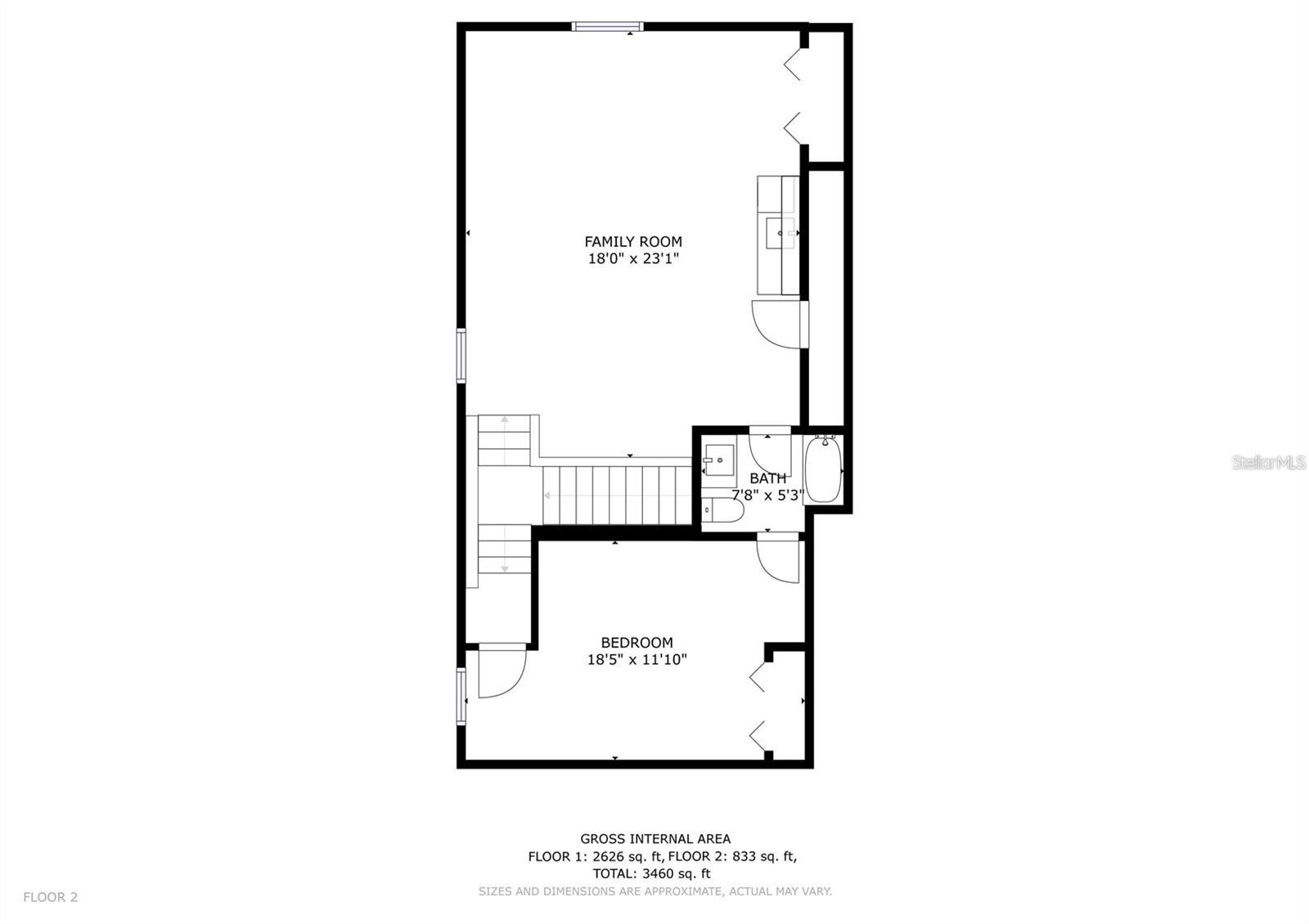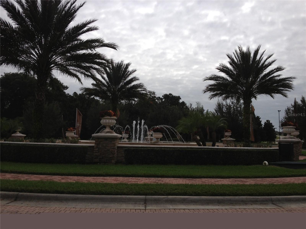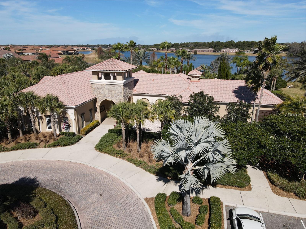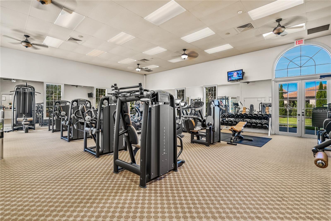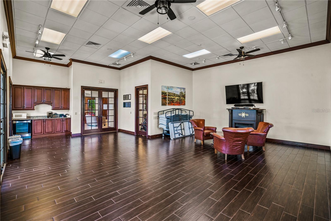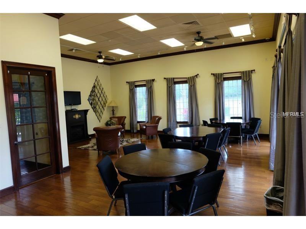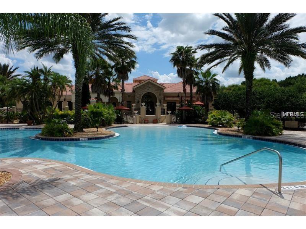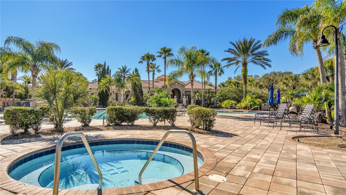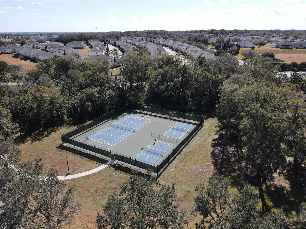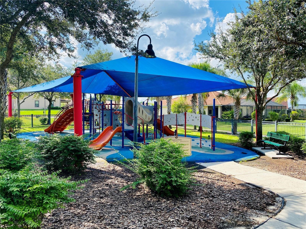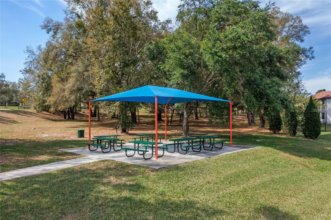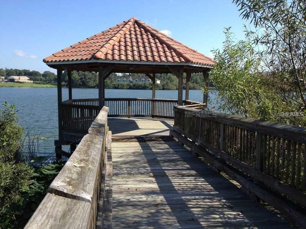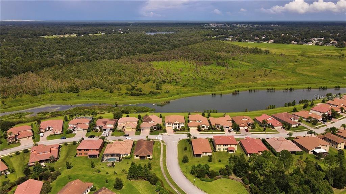Submit an Offer Now!
4002 Sunset Lake Drive, LAKELAND, FL 33810
Property Photos
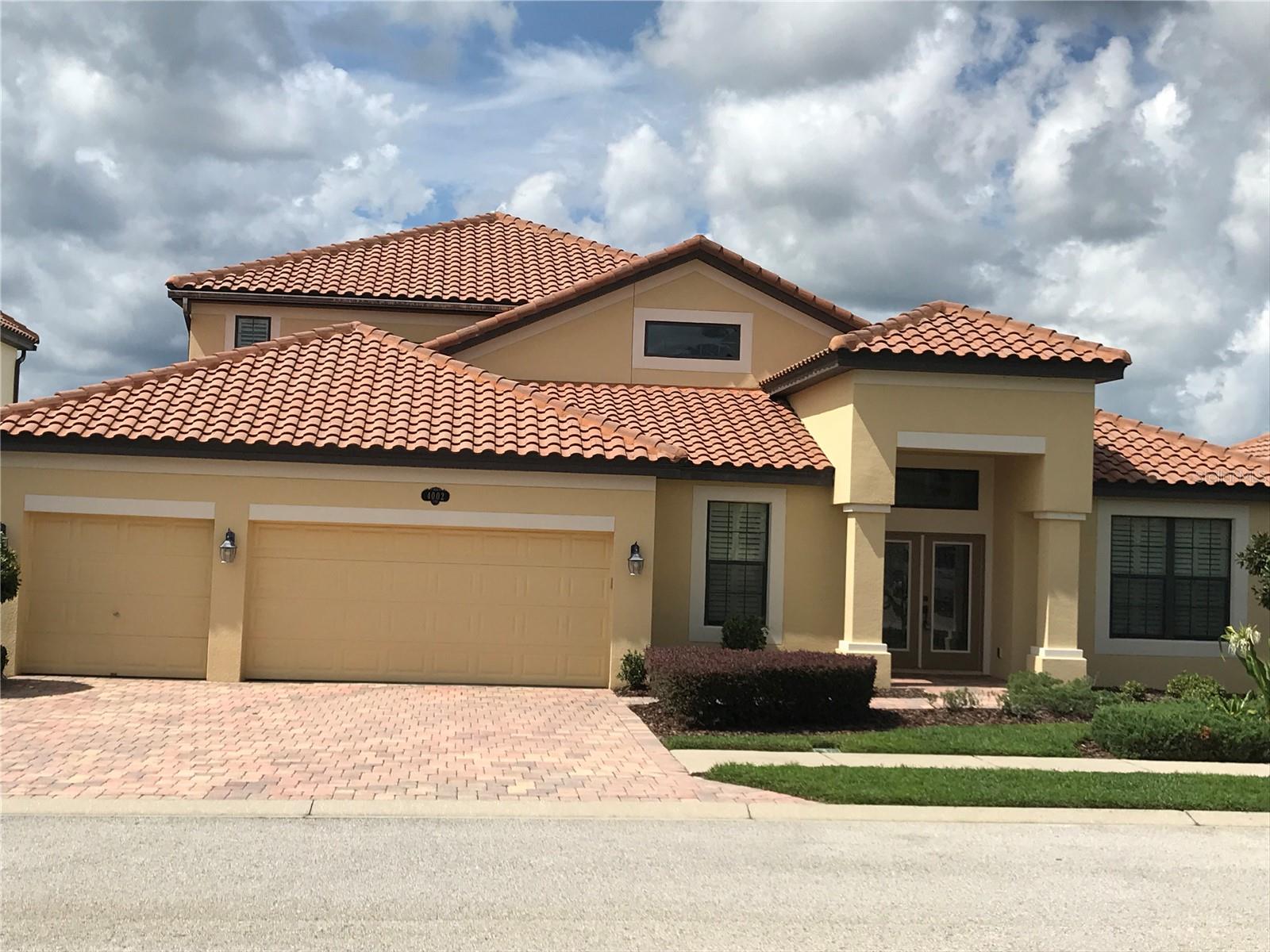
Priced at Only: $599,900
For more Information Call:
(352) 279-4408
Address: 4002 Sunset Lake Drive, LAKELAND, FL 33810
Property Location and Similar Properties
- MLS#: L4947442 ( Residential )
- Street Address: 4002 Sunset Lake Drive
- Viewed: 7
- Price: $599,900
- Price sqft: $135
- Waterfront: Yes
- Wateraccess: Yes
- Waterfront Type: Lake
- Year Built: 2013
- Bldg sqft: 4450
- Bedrooms: 5
- Total Baths: 4
- Full Baths: 4
- Garage / Parking Spaces: 3
- Days On Market: 61
- Additional Information
- Geolocation: 28.1011 / -81.9923
- County: POLK
- City: LAKELAND
- Zipcode: 33810
- Subdivision: Terralargo Ph Ii
- Provided by: HARPER REALTY FL, LLC
- Contact: Dan Kiehl
- 863-687-8020
- DMCA Notice
-
DescriptionPriced to sell!!!! Tucked away on the most desired street in the spectacular terra largo community is this 5 bedroom, 4 bath original owner opportunity that has so much to offer. At 3563 square feet of air conditioned living space and 4450 square feet under roof, this residence is both spacious and beautiful. Tiled roof (cleaned & inspected 2024), with techshield radiant heat barrier, and pavers brick driveway and sidewalk greet you as you approach the custom double front doors opening to start your tour. Ceilings soaring 20 feet high are part of the downstairs which also offers a spectacular kitchen with large island and custom mocha wood cabinets, granite countertops, new stainless appliances, a large breakfast nook along with a breakfast bar seating for 6. All freshly painted, the formal dining room and formal living room/study are conveniently located downstairs as are the owners suite wing. 3 more downstairs bedrooms, and 2 more downstairs baths with custom wood cabinets and granite plus a laundry room featuring matching custom wood cabinets/granite countertops with a deep laundry sink. Durrock has been used in all the tiled wet areas in all bathrooms to make those areas much more water durable. The double pane windows throughout have been treated with the elegance of plantation shutters. The family room is close to the kitchen for cooking, serving and entertainment interaction at its finest. All the downstairs living areas feature beautiful floor tile that flows in all directions. The bedrooms are all brand new carpet for noise reduction to help you fall asleep after a busy day. The upstairs features brand new carpet and another private bedroom with bath and a grand gathering area that has endless possibilities! Moving to the great outdoors is a treat with the extended screened lanai and fabulous views with both water and a landscape that is peaceful and serene. An oversized 3 car garage provides space for vehicles, toys or storage. The terra largo community has several great features like the secured gated entrance and the roundabout with water feature that greets residents and visitors alike. But the main attraction is the resort style living offering a community clubhouse, fitness room, social room with kitchenette, playroom. The outside amentities include: a stunning pool and spa, tennis, pickle ball, basketball courts, playground, bbq area, fishing dock, and lakefront gazebo. Nearby, i 4 provides convenient access to orlando or tampa and nearby beaches. Make plans to view this exceptional home that is priced to sell!!!!
Payment Calculator
- Principal & Interest -
- Property Tax $
- Home Insurance $
- HOA Fees $
- Monthly -
Features
Building and Construction
- Builder Name: MI HOMES
- Covered Spaces: 0.00
- Exterior Features: Irrigation System, Private Mailbox, Sidewalk, Sliding Doors
- Flooring: Carpet, Concrete, Tile
- Living Area: 3563.00
- Roof: Tile
Land Information
- Lot Features: Landscaped, Sidewalk, Paved, Private
Garage and Parking
- Garage Spaces: 3.00
- Open Parking Spaces: 0.00
Eco-Communities
- Water Source: Public
Utilities
- Carport Spaces: 0.00
- Cooling: Central Air, Zoned
- Heating: Central, Zoned
- Pets Allowed: Yes
- Sewer: Public Sewer
- Utilities: Cable Connected, Electricity Connected, Fiber Optics, Fire Hydrant, Public, Street Lights, Underground Utilities, Water Connected
Amenities
- Association Amenities: Basketball Court, Clubhouse, Fitness Center, Gated, Lobby Key Required, Pickleball Court(s), Playground, Pool, Recreation Facilities, Spa/Hot Tub, Tennis Court(s)
Finance and Tax Information
- Home Owners Association Fee Includes: Common Area Taxes, Pool, Escrow Reserves Fund, Management, Private Road, Recreational Facilities, Security
- Home Owners Association Fee: 341.00
- Insurance Expense: 0.00
- Net Operating Income: 0.00
- Other Expense: 0.00
- Tax Year: 2023
Other Features
- Appliances: Convection Oven, Dishwasher, Disposal, Electric Water Heater, Microwave, Range, Refrigerator
- Association Name: Jesse Silva
- Association Phone: 863-816-1548
- Country: US
- Interior Features: Ceiling Fans(s), Crown Molding, Eat-in Kitchen, High Ceilings, In Wall Pest System, Primary Bedroom Main Floor, Solid Wood Cabinets, Split Bedroom, Stone Counters, Thermostat, Walk-In Closet(s)
- Legal Description: TERRALARGO PHASE II PB 143 PG 3-5 LOT 263
- Levels: Two
- Area Major: 33810 - Lakeland
- Occupant Type: Vacant
- Parcel Number: 23-27-27-010504-002630
- View: Water
Nearby Subdivisions
Ashley Estates
Blackwater Creek Estates
Bloomfield Hills Ph 01
Bloomfield Hills Ph 02
Bloomfield Hills Ph 04
Campbell Xing
Cayden Reserve Ph 2
Cedarcrest
Colonial Terrace
Copper Rdg Oaks Rep
Copper Rdg Pointe
Copper Ridge Terrace
Country Class Ph 01
Country Lane Estates
Country Square
Creeks Xing
Cypress Lakes Ph 02a
Donovan Trace
Fort Socrum Village
Garden Hills Ph 01
Garden Hills Ph 02
Gardner Oaks
Glennwood Terrace
Grandview Lndgs
Hampton Hills South Ph 01
Hampton Hills South Ph 02
Hampton Hills South Ph 2
Harrison Place
Harvest Landing
Harvest Lndg
Hawks Ridge
High Pointe North
Highland Fairways Ph 01
Highland Fairways Ph 02
Highland Fairways Ph 02a
Highland Fairways Ph 03b
Highland Fairways Ph 03c
Highland Fairways Ph 2
Highland Grove East
Hunters Greene Ph 01
Hunters Greene Ph 03
Huntington Hills Ph 03
Huntington Hills Ph 05
Huntington Hills Ph 06
Huntington Hills Ph Ii
Huntington Hills Ph Iii
Huntington Ridge
Huntington Summit
Indian Heights Ph 02
Indian Heights Sub
Ironwood
Itchepackesassa Creek
J J Manor
Kathleen
Kathleen Heights
Kathleen Terrace Pb 73pg 13
Kincaid Estates
Knights Landing
Knights Lndg
Krenson Oaks
Lake Gibson Poultry Farms Inc
Lake James
Lake James Ph 01
Lake James Ph 3
Lake James Ph 4
Lake James Ph Four
Linden Trace
Magnolia Manor
Marvins Sub
Mytrice Estates
None
Not On List
Palmore Estates
Randolphs Add Rep
Remington Oaks Ph 01
Remington Oaks Ph 02
Ridge View Estates
Ridgemont
Rolling Oak Estates
Rolling Oak Estates Add
Rolling Oaks Estates
Ross Creek
Rural Conservation
Scenic Hills
Sheffield Sub
Shivers Acres
Silver Lakes Rep
Sleepy Hill Oaks
Sleepy Hollow
Starling Place
Stones Throw
Stonewood Sub
Sutton Ridge
Tangerine Trails
Terralargo
Terralargo Ph 3c
Terralargo Ph 3e
Terralargo Ph Ii
Tropical Manor
Unplatted
Webster Omohundro Sub
Willow Rdg
Willow Wisp Ph 01
Winchester Estates
Winston Heights
Winston Heights Add
Woodbury Ph 02



