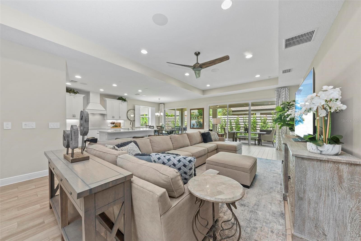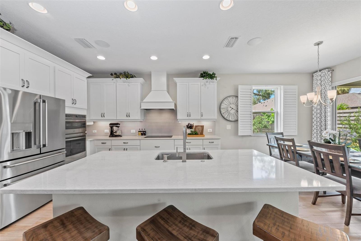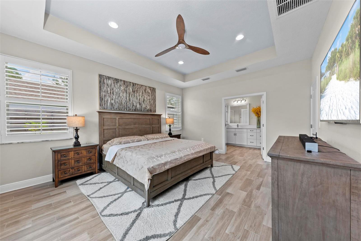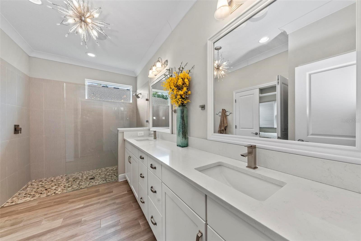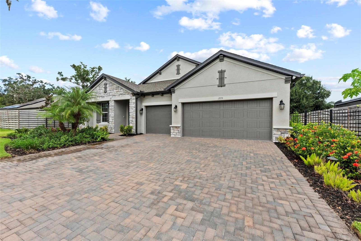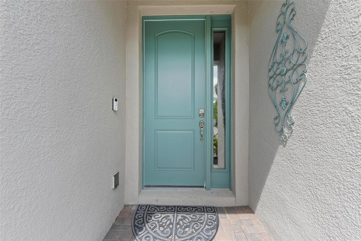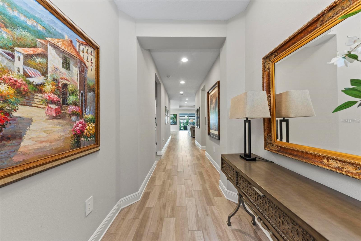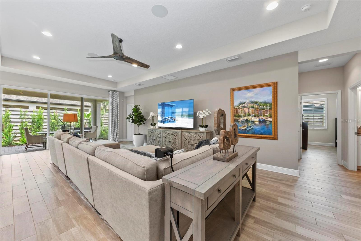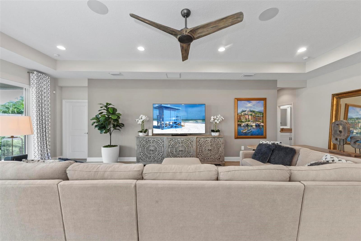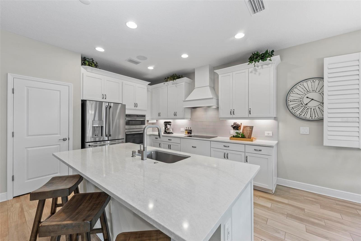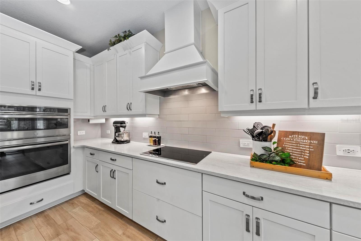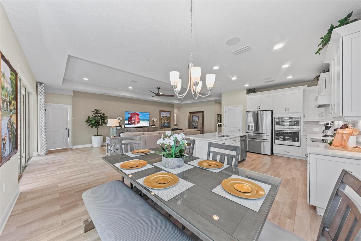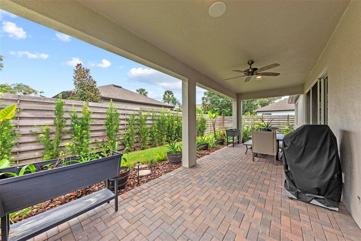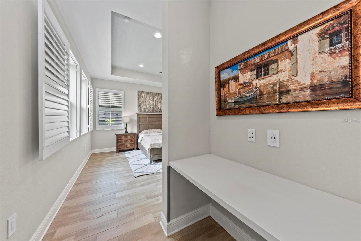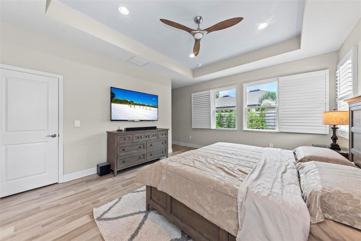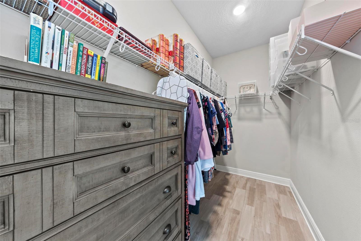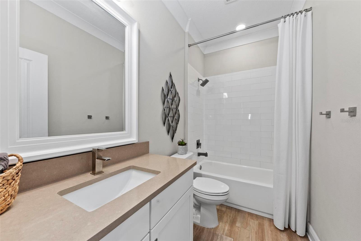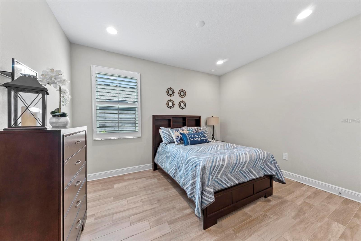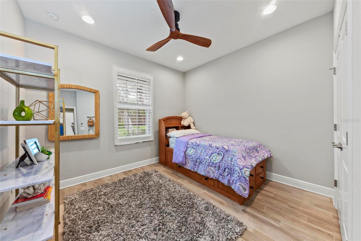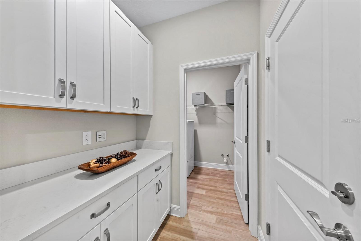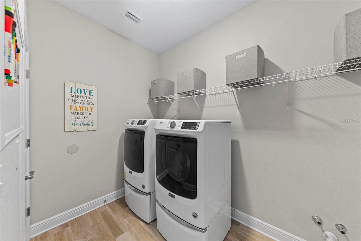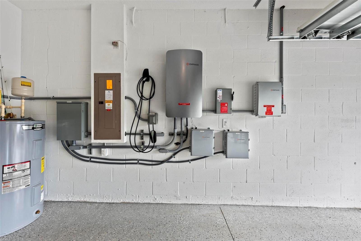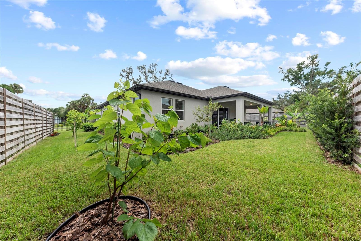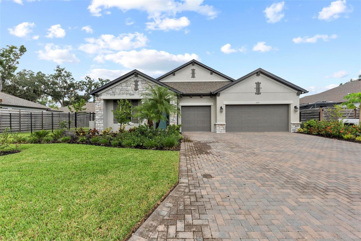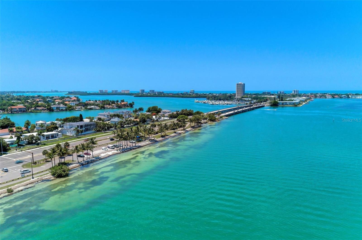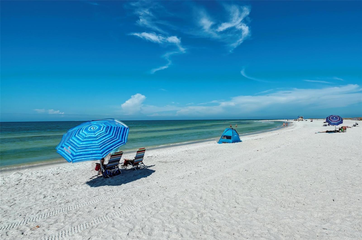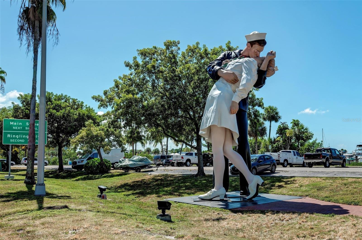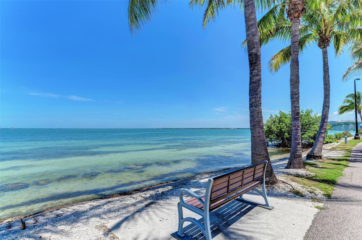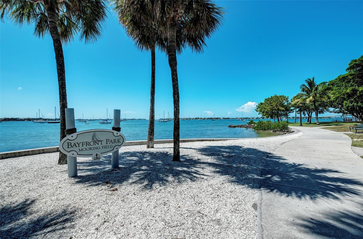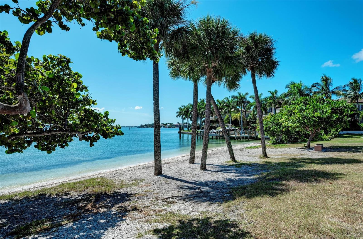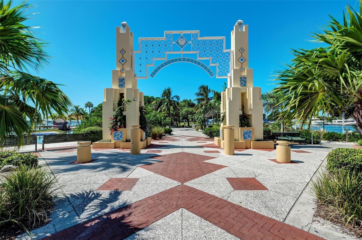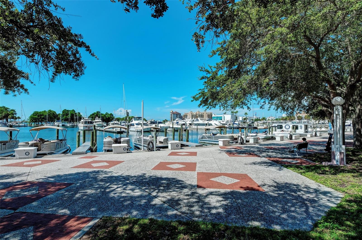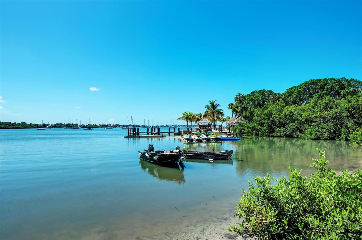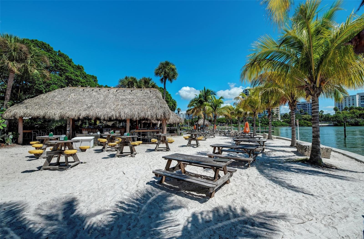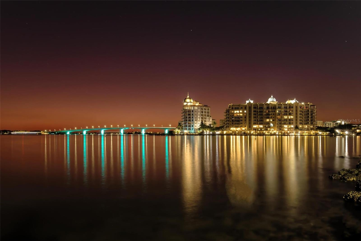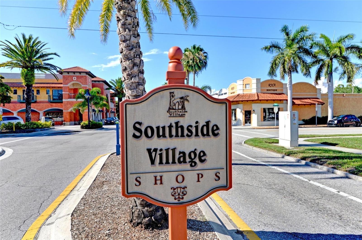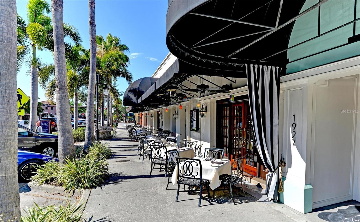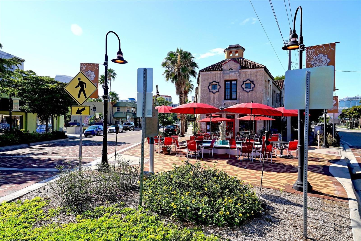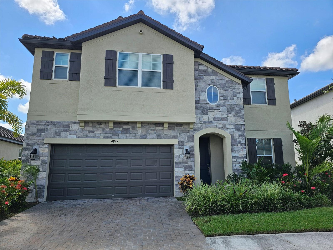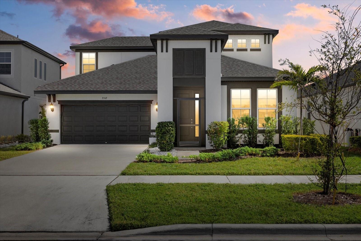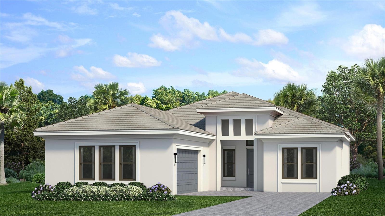Submit an Offer Now!
1775 Sugarberry Trail, SARASOTA, FL 34240
Property Photos
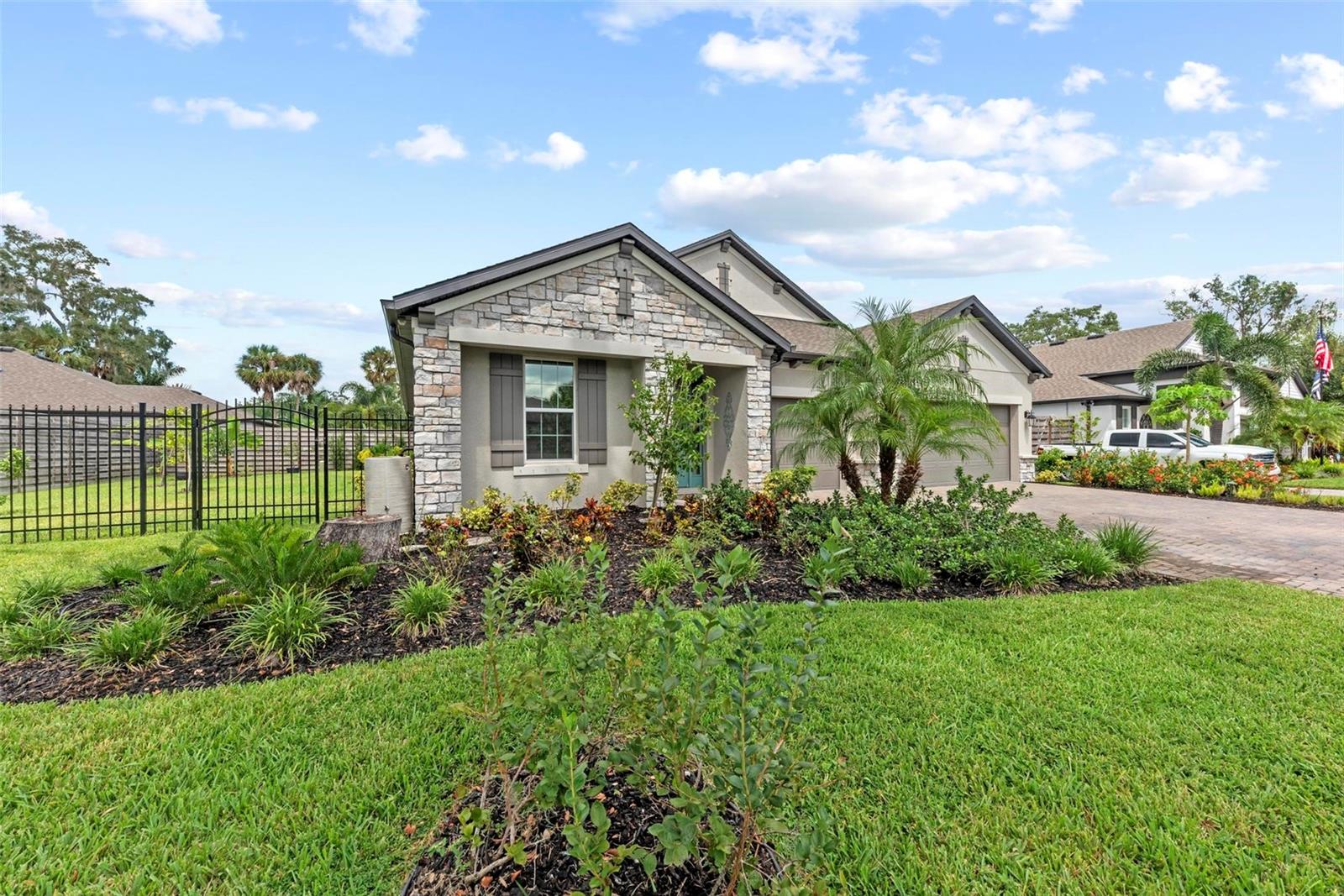
Priced at Only: $735,000
For more Information Call:
(352) 279-4408
Address: 1775 Sugarberry Trail, SARASOTA, FL 34240
Property Location and Similar Properties
- MLS#: L4947765 ( Residential )
- Street Address: 1775 Sugarberry Trail
- Viewed: 4
- Price: $735,000
- Price sqft: $227
- Waterfront: No
- Year Built: 2021
- Bldg sqft: 3241
- Bedrooms: 4
- Total Baths: 3
- Full Baths: 3
- Garage / Parking Spaces: 3
- Days On Market: 67
- Additional Information
- Geolocation: 27.316 / -82.432
- County: SARASOTA
- City: SARASOTA
- Zipcode: 34240
- Subdivision: Sylvan Lea
- Elementary School: Tatum Ridge
- Middle School: McIntosh
- High School: Sarasota
- Provided by: EXP REALTY LLC
- Contact: Geoffrey Fahey
- 888-883-8509
- DMCA Notice
-
DescriptionWelcome to your luxury smart home located in a private Sarasota community lined with beautiful, mature trees. Situated near renowned golfing centers, tennis courts, and boating facilities, your new residence or vacation home (no significant effects by the recent storms and kept power) offers endless opportunities for outdoor recreation while you enjoy the wonderful weather every day. If you're looking to relax in the sun, you'll be located just a short drive to Siesta Key, Longboat Key, Lido Key and St Armands Circle, where you have access to some of the best beaches in the United States. Also located near University Town Center Mall, Downtown Sarasota, and Sarasota Bradenton International Airport, you'll have plenty of options for fine or casual dining downtown or at the beach, entertainment, arts, travel or staycations. This custom model home combines modern technology with upscale luxury living, making it a true gem in the heart of Sarasota. A chefs paradise awaits in your gourmet kitchen with quartz counters, model home kitchen vent, a spacious island, GE Profile stainless appliances, custom drawer option under the cooking surface, soft close cabinets, and more. Benefit from the convenience of your smart home technology with the ability to control your lighting, climate, security, and entertainment systems all from your smartphone or tablet. Enhanced with many other options and upgrades including Cat6 wiring, HDMI network points, and USB/electrical outlets throughout, this home ensures connectivity and convenience. Experience high end tile flooring, with conveniently located floor mounted outlets, as well as tray ceilings, crown molding in all bathrooms, and available custom mirrors that elevate every space. Enjoy your plantation shutters throughout and elegant chandeliers to complete the ambiance. The laundry room is equipped with a ready sink and a High CFM (quiet) exhaust vent. A camera system is included and fully paid off for your peace of mind. Other nice features include power/automatic shades, lighting above and below the kitchen cabinets, and in the pantry. Your outdoor oasis features a beautifully landscaped yard with a large garden and water conservation system, featuring coconut, pineapple, papaya, avocado, mango, jackfruit, mulberry, banana, sugar apple, soursop, macaranga, strawberry, herbs, rosemary and more. The property also has pavers and wired lights installed all around, complemented by privacy tinted windows, and spotlights on the home and mature trees. In your 3 car garage, you'll find epoxy flooring, a two level EV charger is available for your Tesla and electric vehicles, and additional storage with wall mounted shelving. Save on electric each month with available solar powering your home with an average monthly electric bill of only $60 including charging 2 Tesla vehicles, or very little without charging the vehicles. There is available surge protection equipment with the home, and ask about available furnishings when making your offers. Dont miss the chance to experience this luxurious lifestyle! Schedule a private tour today, and see for yourself why this smart home is the perfect blend of elegance, technology, and perfect location.
Payment Calculator
- Principal & Interest -
- Property Tax $
- Home Insurance $
- HOA Fees $
- Monthly -
Features
Building and Construction
- Builder Name: MI Homes
- Covered Spaces: 0.00
- Exterior Features: Hurricane Shutters, Irrigation System, Lighting
- Flooring: Tile
- Living Area: 2314.00
- Roof: Shingle
Property Information
- Property Condition: Completed
School Information
- High School: Sarasota High
- Middle School: McIntosh Middle
- School Elementary: Tatum Ridge Elementary
Garage and Parking
- Garage Spaces: 3.00
- Open Parking Spaces: 0.00
Eco-Communities
- Water Source: Public
Utilities
- Carport Spaces: 0.00
- Cooling: Central Air
- Heating: Central
- Pets Allowed: Yes
- Sewer: Public Sewer
- Utilities: Electricity Connected, Water Connected
Finance and Tax Information
- Home Owners Association Fee Includes: Private Road
- Home Owners Association Fee: 50.00
- Insurance Expense: 0.00
- Net Operating Income: 0.00
- Other Expense: 0.00
- Tax Year: 2023
Other Features
- Appliances: Dishwasher, Range, Refrigerator
- Association Name: Henry Kiel
- Association Phone: Sylvan Lea
- Country: US
- Interior Features: Built-in Features, Ceiling Fans(s), Crown Molding, Eat-in Kitchen, High Ceilings, Open Floorplan, Primary Bedroom Main Floor, Smart Home, Tray Ceiling(s), Walk-In Closet(s), Window Treatments
- Legal Description: LOT 9, BLK E, SYLVAN LEA
- Levels: One
- Area Major: 34240 - Sarasota
- Occupant Type: Owner
- Parcel Number: 0236050060
- Zoning Code: RSF1
Similar Properties
Nearby Subdivisions
Angus Acres Resub
Artistry
Artistry Of Sarasota
Artistry Ph 1a
Artistry Ph 1e
Artistry Ph 2b
Artistry Ph 2c 2d
Artistry Ph 3a
Artistry Sarasota
Barton Farms
Barton Farms Laurel Lakes
Barton Farmslaurel Lakes
Bay Landing
Bay Lndg Ph 2b
Car Collective
Cowpen Ranch
Deer Run
Deerfield Ph 1
Emerald Landing At Waterside
Founders Club
Golf Club Estates
Hammocks
Hampton Lakes
Hampton Lakes Aka Indian Lake
Hampton Lakes Indian Lakes
Hampton Lakesindian Lakes
Hidden Creek
Hidden Crk Ph 1
Hidden Crk Ph 2
Hidden River
Lakehouse Cove At Waterside
Lakehouse Covewaterside Ph 1
Lakehouse Covewaterside Ph 1a
Lakehouse Covewaterside Ph 2
Lakehouse Covewaterside Ph 3
Lakehouse Covewaterside Phs 5
Landing Ph 1
Laurel Lakes
Laurel Lakes Barton Farms
Laurel Meadows
Laurel Oak Estates Sec 02
Laurel Oak Estates Sec 09
Meadow Walk
Metes Bounds
Monterey At Lakewood Ranch
Oak Ford Ph 1
Paddocks East
Paddocks North
Palmer Farms 3rd
Palmer Glen Ph 1
Palmer Lake A Rep
Palmer Reserve
Rainbow Ranch Acres
Sarasota Golf Club Colony 2
Sarasota Golf Club Colony 5
Shadow Oaks
Shadow Oaks Estates
Shoreview At Lakewood Ranch
Shoreview At Waterside Lakewoo
Shoreviewlakewood Ranch Water
Shoreviewlakewood Ranch Waters
Sylvan Lea
Tatum Ridge
The Ranches At Bern Creek
Vilano Ph 1
Villages At Pinetree Spruce Pi
Villagespine Tree Spruce Pine
Villanova Colonnade Condo
Wild Blue At Waterside
Wild Blue At Waterside Phase 1
Wild Bluewaterside Ph 1
Windward
Windward At Lakewood Ranch
Windward At Lakewood Ranch Pha
Windwardlakewood Ranch Ph 1
Worthington Ph 1
Worthingtonph 1



