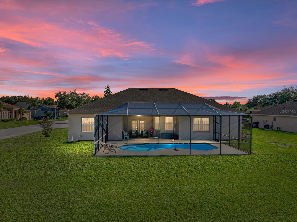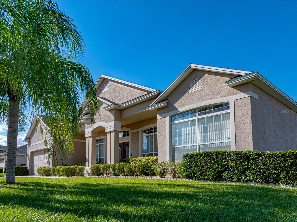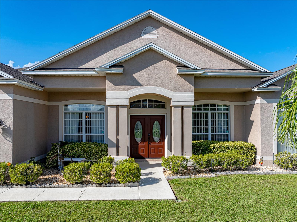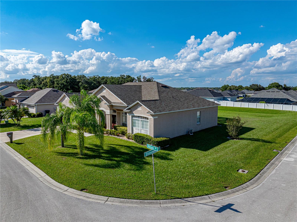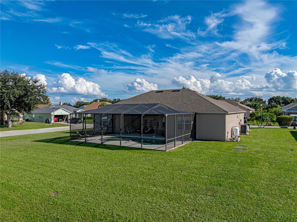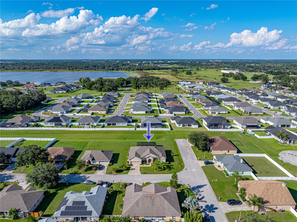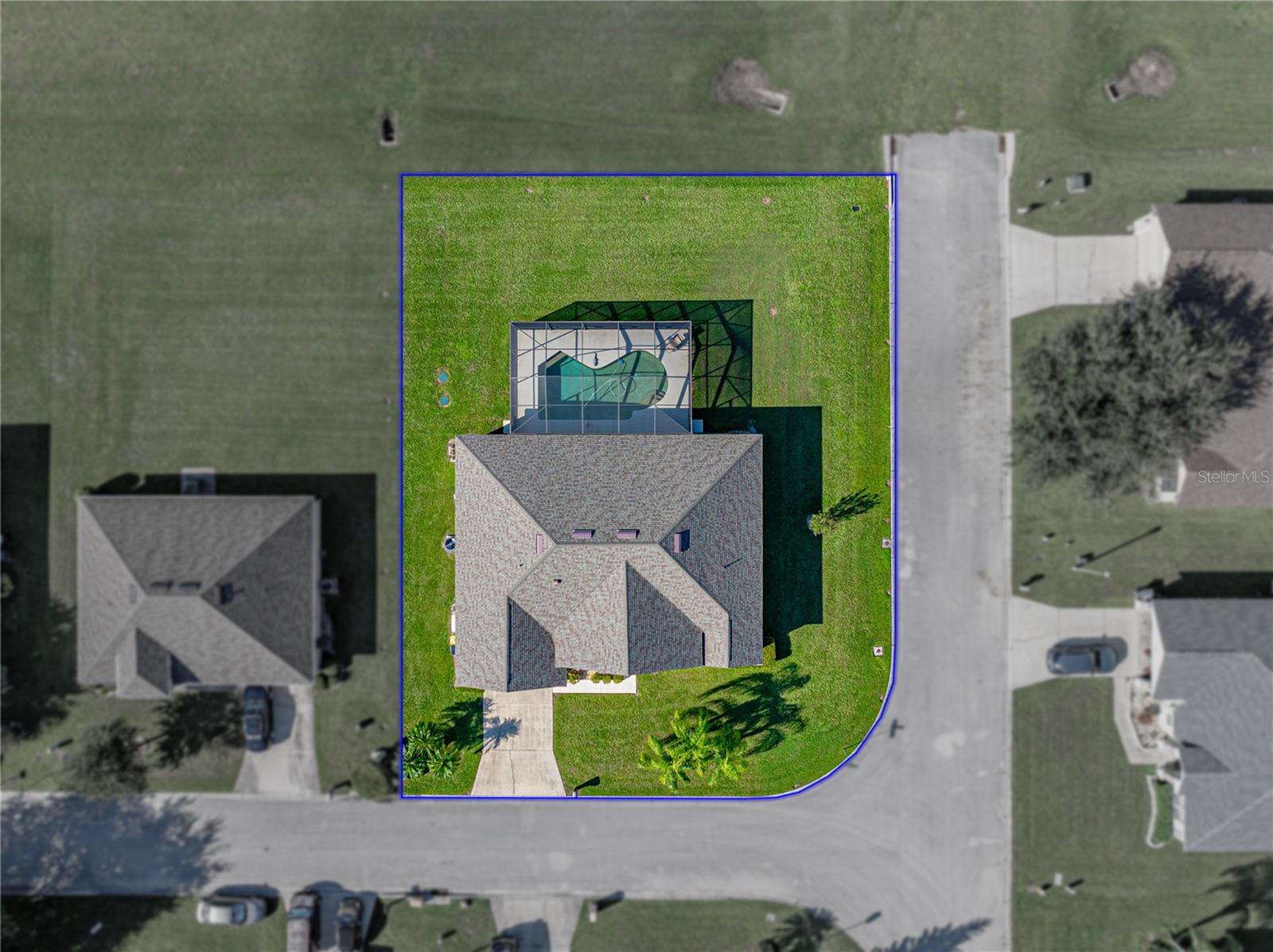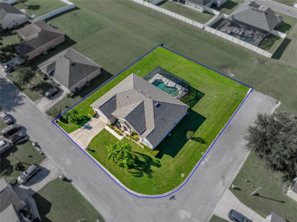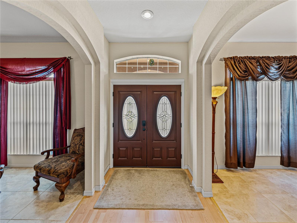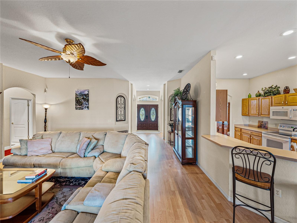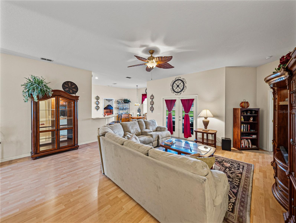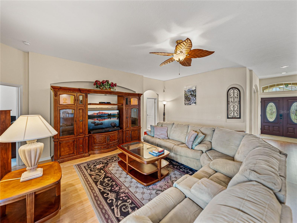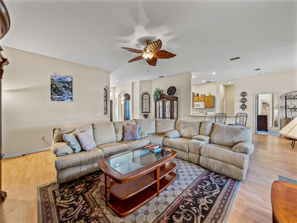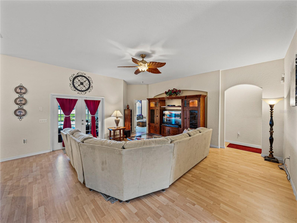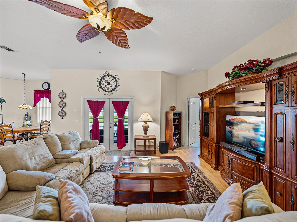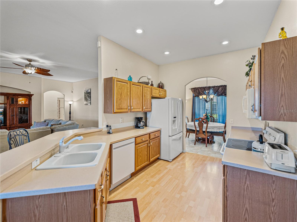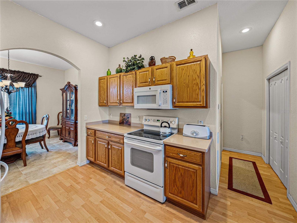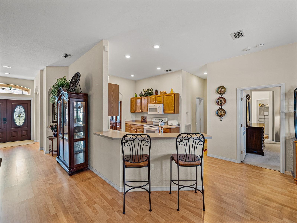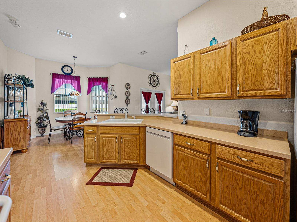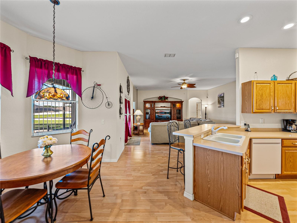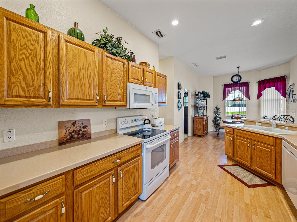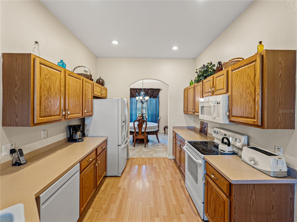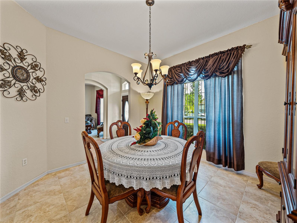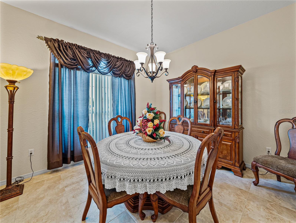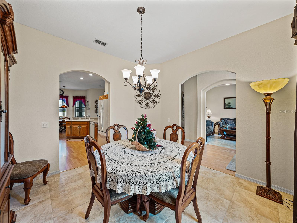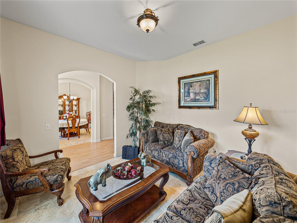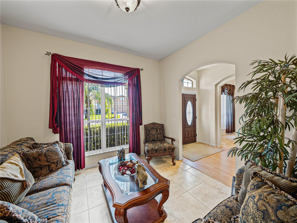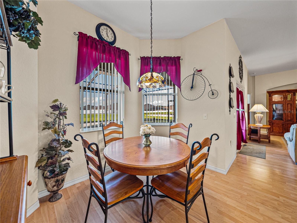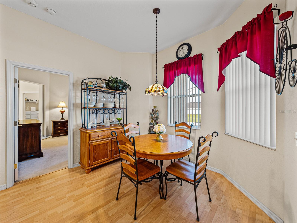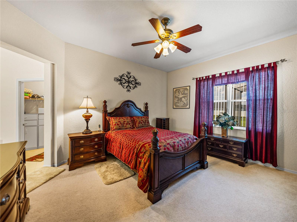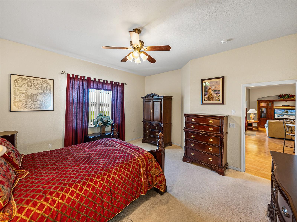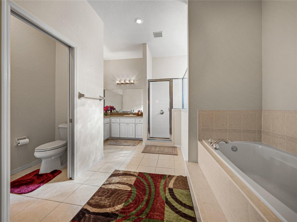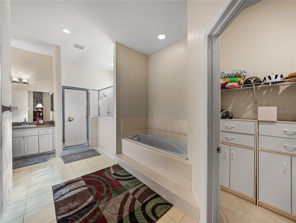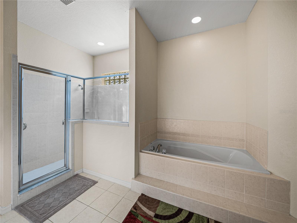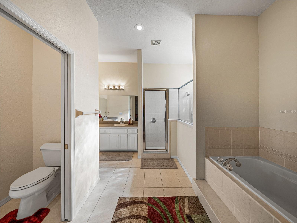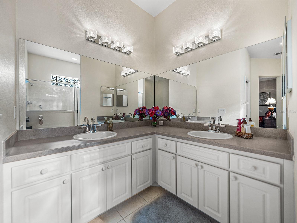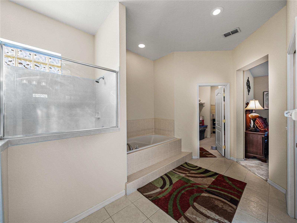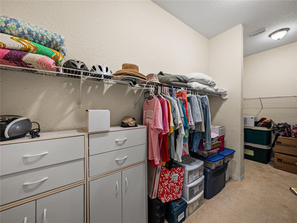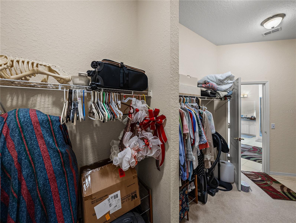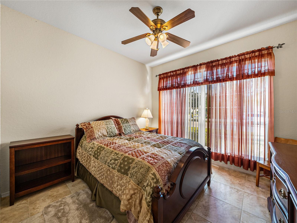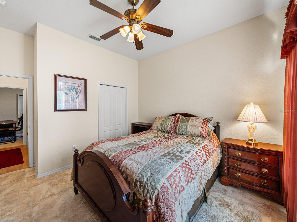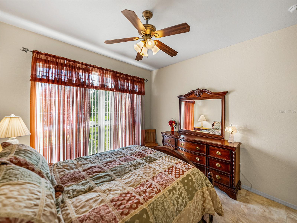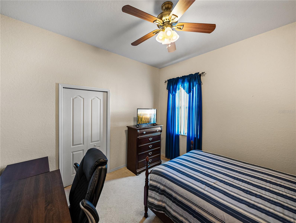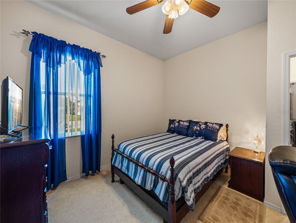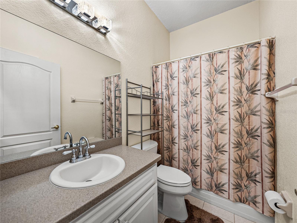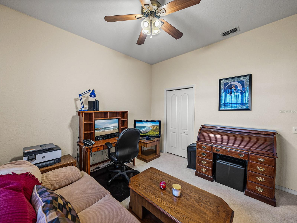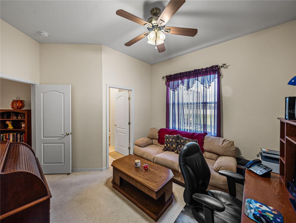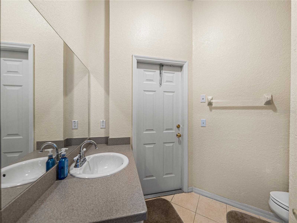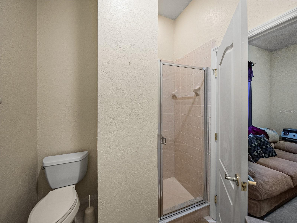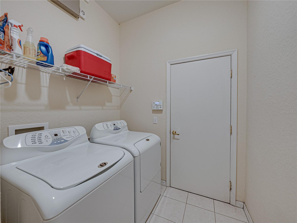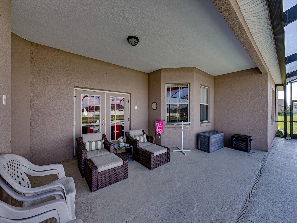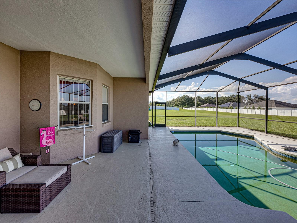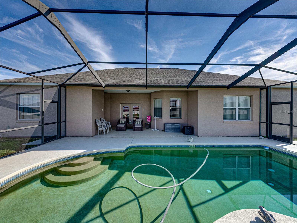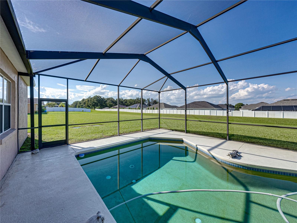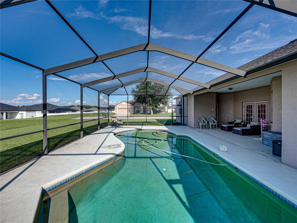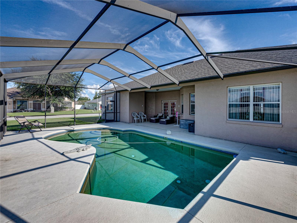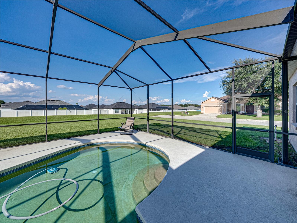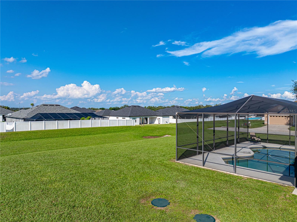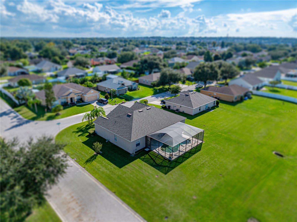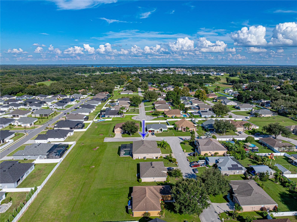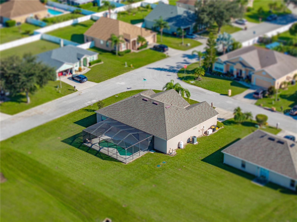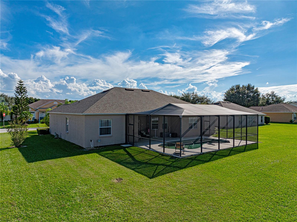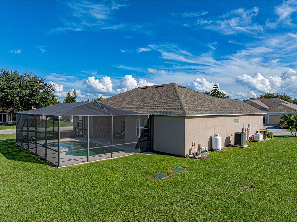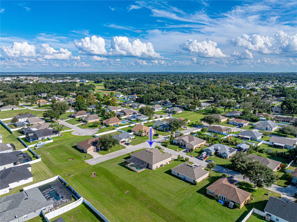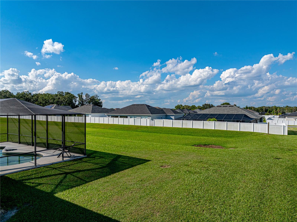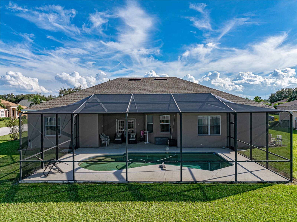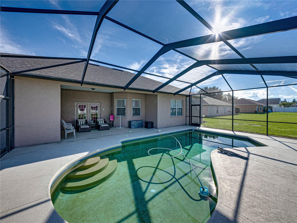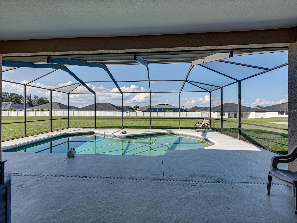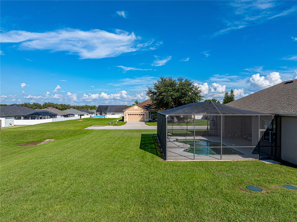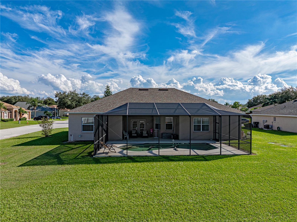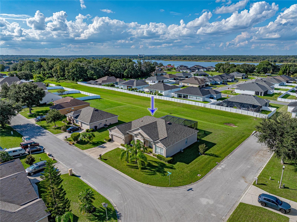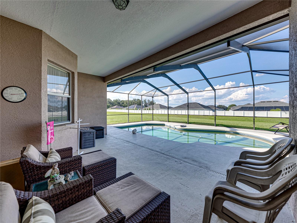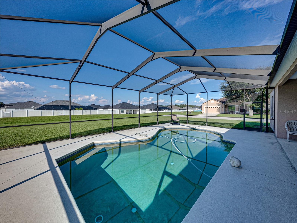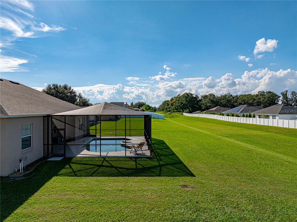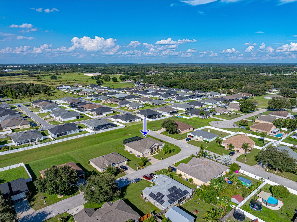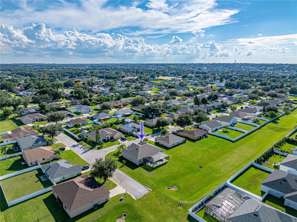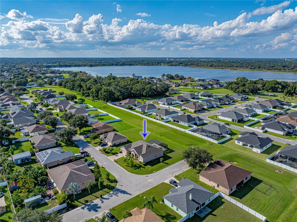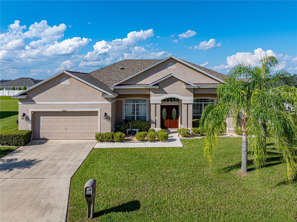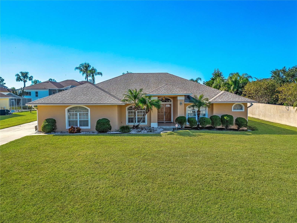Submit an Offer Now!
3494 Hilson Drive, LAKELAND, FL 33812
Property Photos
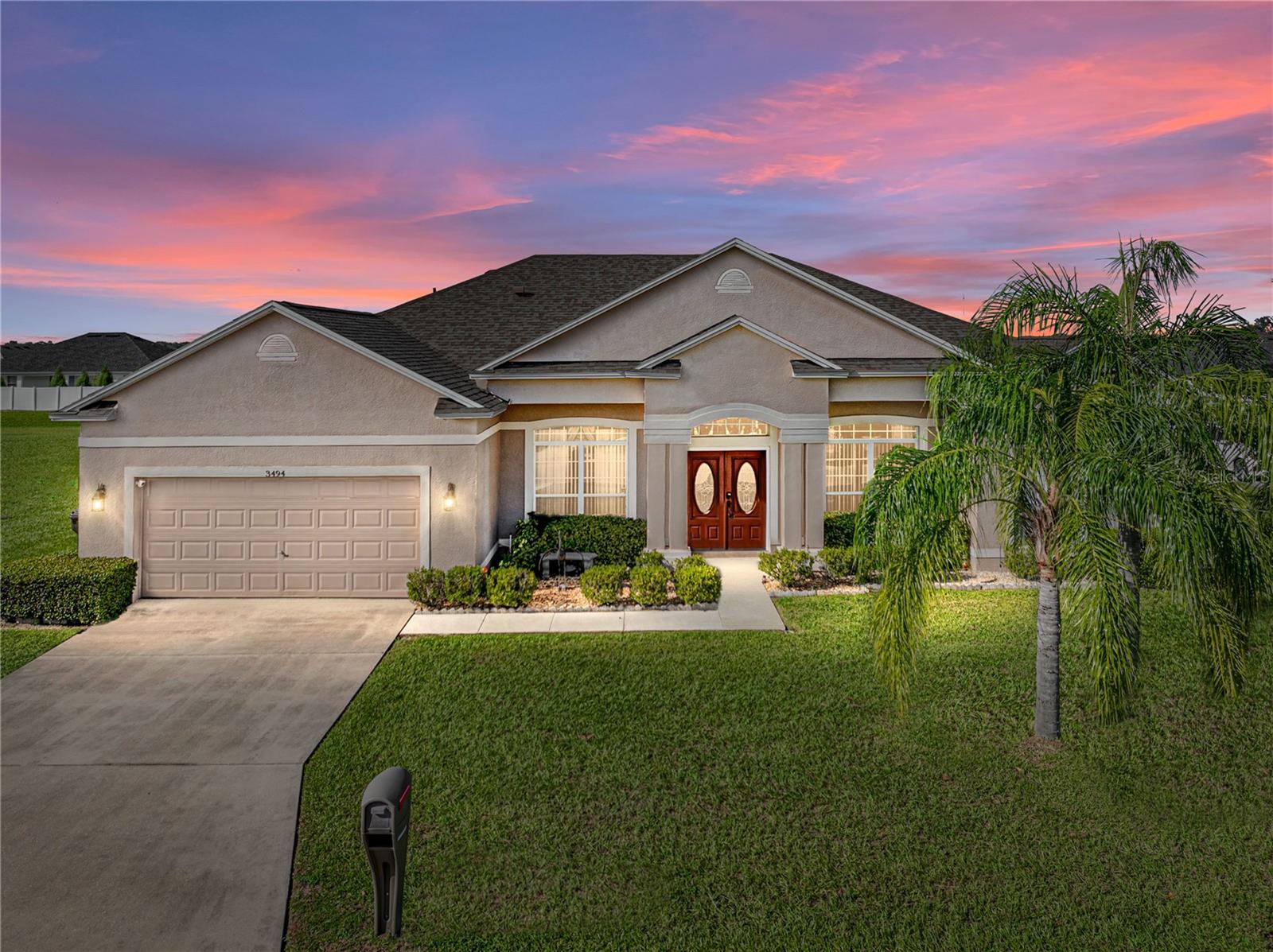
Priced at Only: $520,000
For more Information Call:
(352) 279-4408
Address: 3494 Hilson Drive, LAKELAND, FL 33812
Property Location and Similar Properties
- MLS#: L4947910 ( Residential )
- Street Address: 3494 Hilson Drive
- Viewed: 21
- Price: $520,000
- Price sqft: $165
- Waterfront: No
- Year Built: 2005
- Bldg sqft: 3159
- Bedrooms: 4
- Total Baths: 3
- Full Baths: 3
- Garage / Parking Spaces: 2
- Days On Market: 93
- Additional Information
- Geolocation: 27.9726 / -81.8958
- County: POLK
- City: LAKELAND
- Zipcode: 33812
- Subdivision: Clubhouse Heritage Ph 02
- Provided by: COLDWELL BANKER REALTY
- Contact: Lisa Brochu
- 863-687-2233

- DMCA Notice
-
DescriptionWelcome to this beautiful and meticulously kept custom built home in South Lakeland that is located just off Clubhouse Rd. With 2,414 sqft of living space and 3,159 total, this 4 Bedroom, 3 full bath home is sure to please! The living area has an open concept floor plan with high ceilings, a great view of the pool, giving it the spacious yet comfortable feeling of home. The kitchen is separated by a breakfast bar and dinette, has Corian countertops and solid wood cabinets. A formal dining room and separate sitting room/den/office are located at the front of the home off the foyer that you first lay your eyes on as you enter the home. The large master has a huge en suite bathroom with a giant walk in closet, private water closet, linen closet, garden tub, dual vanities, and a walk in shower with dual shower heads! What a dream! There are 3 more bedrooms, 1 with another en suite bath that is easily accessible from the pool area. Come relax in the newly resurfaced pool that is surrounded by a large patio covered by screen and a roof covered lounge to enjoy and take a break from the Florida sun. A brand new pool pump was just installed! You can access to your 2 car garage from the laundry room, and in there there is a large cabinet where youll find the new air handler for the AC. The whole AC unit was replaced in 2023, has a 10 year parts warranty and 5 year labor warranty that can be transferred to the new owners. The roof in 2020. There is a generator that has been hardwired to the home and the septic was just pumped this year. This gorgeous home has been loved by its only owners since they had it built and is wanting you to carry on the love and call it HOME!
Payment Calculator
- Principal & Interest -
- Property Tax $
- Home Insurance $
- HOA Fees $
- Monthly -
Features
Building and Construction
- Builder Name: Southern Homes
- Covered Spaces: 0.00
- Exterior Features: Lighting, Private Mailbox, Rain Gutters, Sliding Doors, Sprinkler Metered
- Flooring: Carpet, Ceramic Tile, Laminate, Tile
- Living Area: 2414.00
- Roof: Shingle
Property Information
- Property Condition: Completed
Land Information
- Lot Features: Corner Lot, Landscaped, Paved
Garage and Parking
- Garage Spaces: 2.00
- Open Parking Spaces: 0.00
- Parking Features: Garage Door Opener
Eco-Communities
- Pool Features: Auto Cleaner, Deck, Gunite, In Ground, Lighting, Pool Sweep, Screen Enclosure
- Water Source: Public
Utilities
- Carport Spaces: 0.00
- Cooling: Central Air
- Heating: Central
- Pets Allowed: Yes
- Sewer: Septic Tank
- Utilities: Cable Available, Electricity Connected, Sprinkler Meter, Underground Utilities, Water Connected
Finance and Tax Information
- Home Owners Association Fee Includes: Trash
- Home Owners Association Fee: 256.00
- Insurance Expense: 0.00
- Net Operating Income: 0.00
- Other Expense: 0.00
- Tax Year: 2023
Other Features
- Appliances: Dishwasher, Dryer, Electric Water Heater, Microwave, Range, Refrigerator, Washer
- Association Name: Nashya Figueroa
- Association Phone: 407-425-4561
- Country: US
- Furnished: Negotiable
- Interior Features: Ceiling Fans(s), Eat-in Kitchen, High Ceilings, Open Floorplan, Solid Surface Counters, Solid Wood Cabinets, Split Bedroom, Stone Counters, Thermostat, Vaulted Ceiling(s), Walk-In Closet(s), Window Treatments
- Legal Description: CLUBHOUSE HERITAGE PHASE II PB 126 PGS 13-14 LOT 14
- Levels: One
- Area Major: 33812 - Lakeland
- Occupant Type: Owner
- Parcel Number: 24-29-10-280563-000140
- Style: Custom, Florida
- View: Pool
- Views: 21
Similar Properties
Nearby Subdivisions
Beverly Rise Ph 1
Charloma
Clubhill Estates
Clubhouse Heritage
Clubhouse Heritage Ph 02
Clubhouse Lake Estates
Dove Hollow
Eagle Pointelakeland
Hall Harvey Subdivision
Heron Place
Highlands Grace
Highlands South
Highlands Vista
Hillndale
Hillside Heights
Island Walk
Lakeside Heritage Ph 2
Lakeside Heritage Phase 2
Mission Hills
Oakford Estates
Strickland Court
Summerglen
Summit Ridge
Sunrise Landing
Vintage View
Waters Edge
Wf Hallam Cos Lakeland Hlnd



