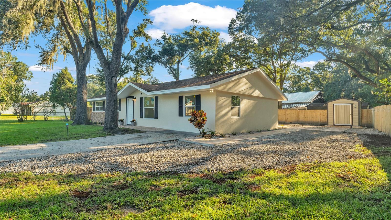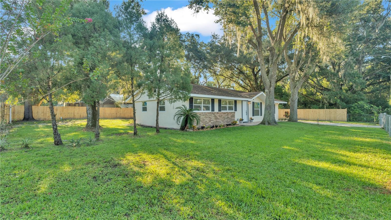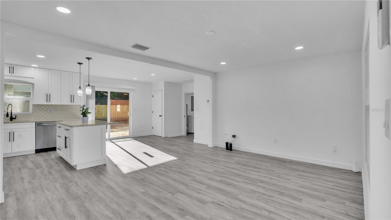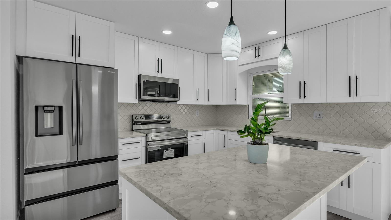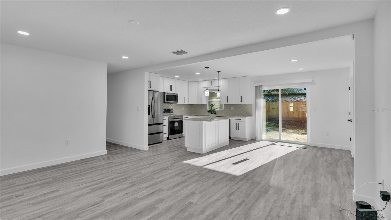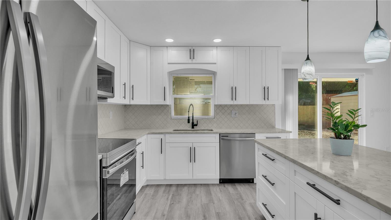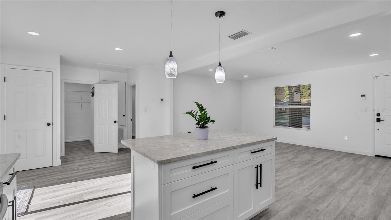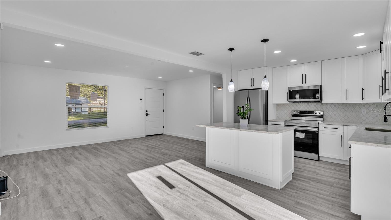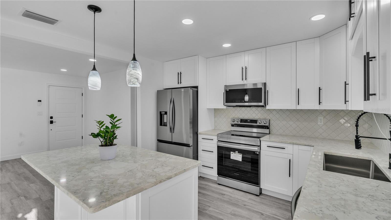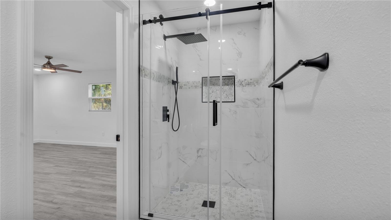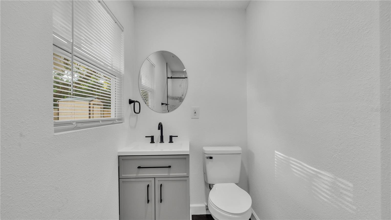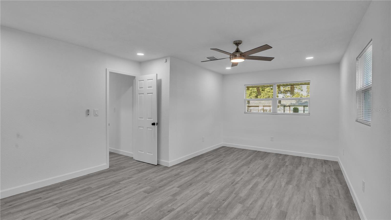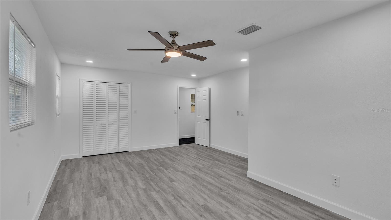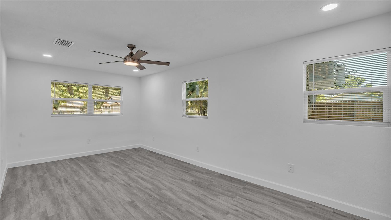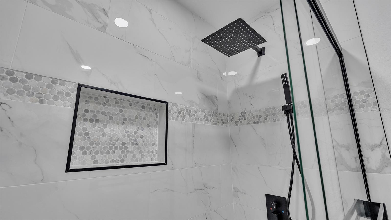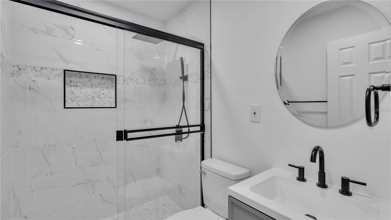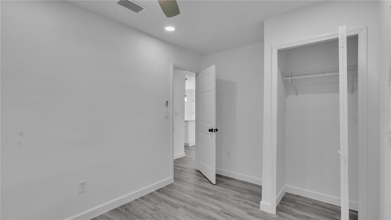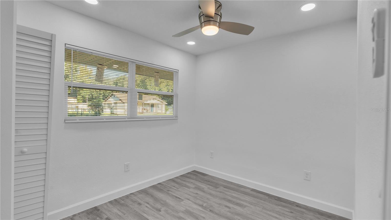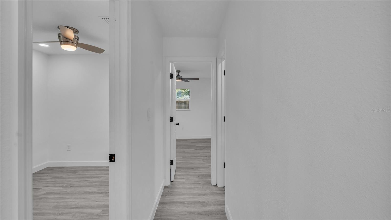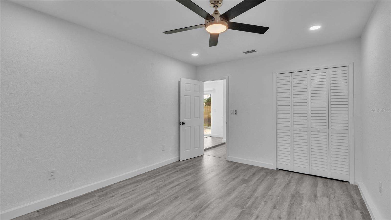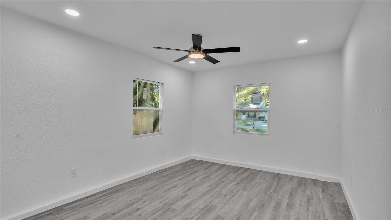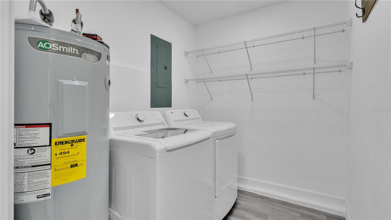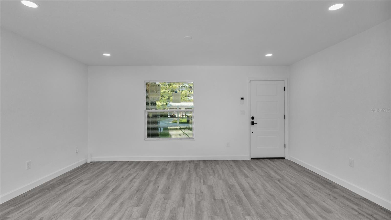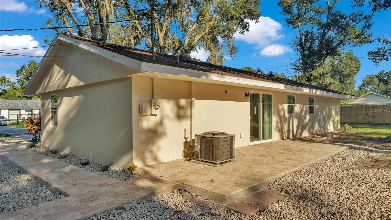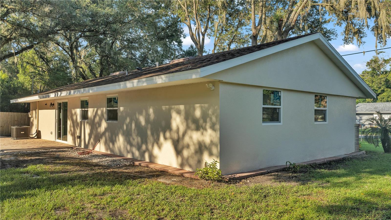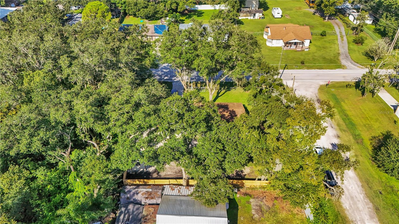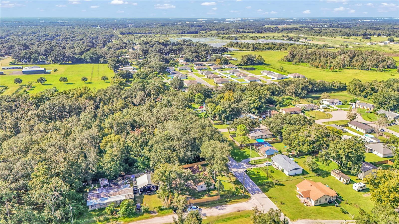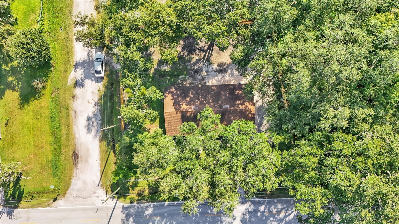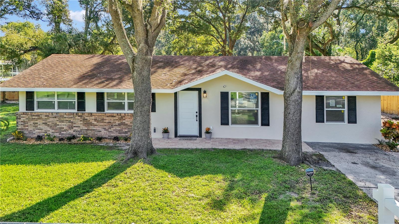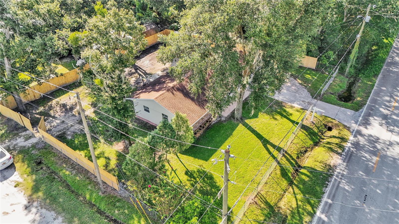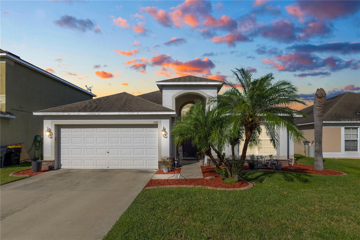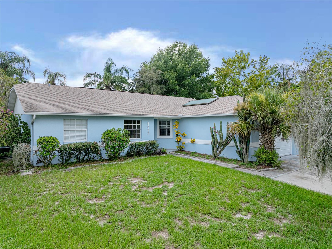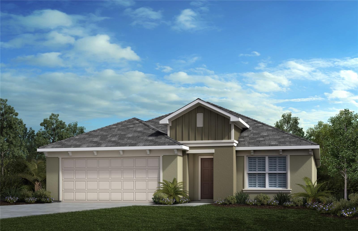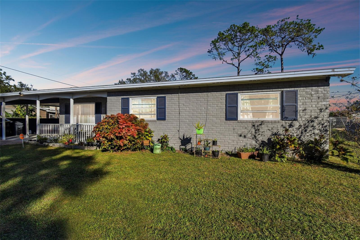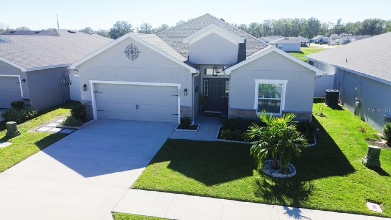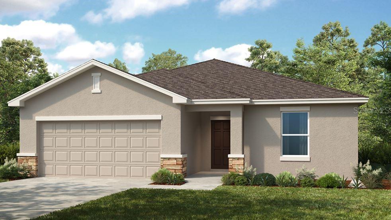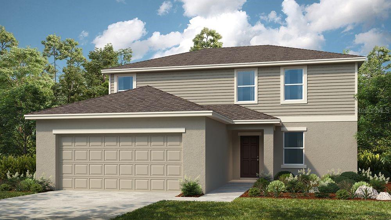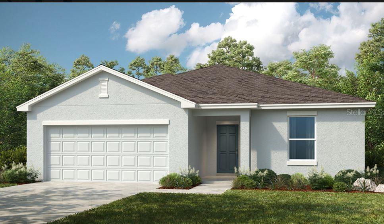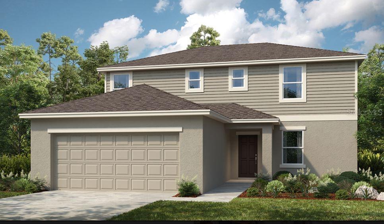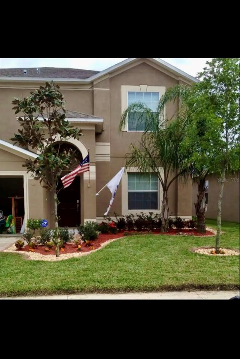Submit an Offer Now!
2415 Sutton Road, LAKELAND, FL 33810
Property Photos
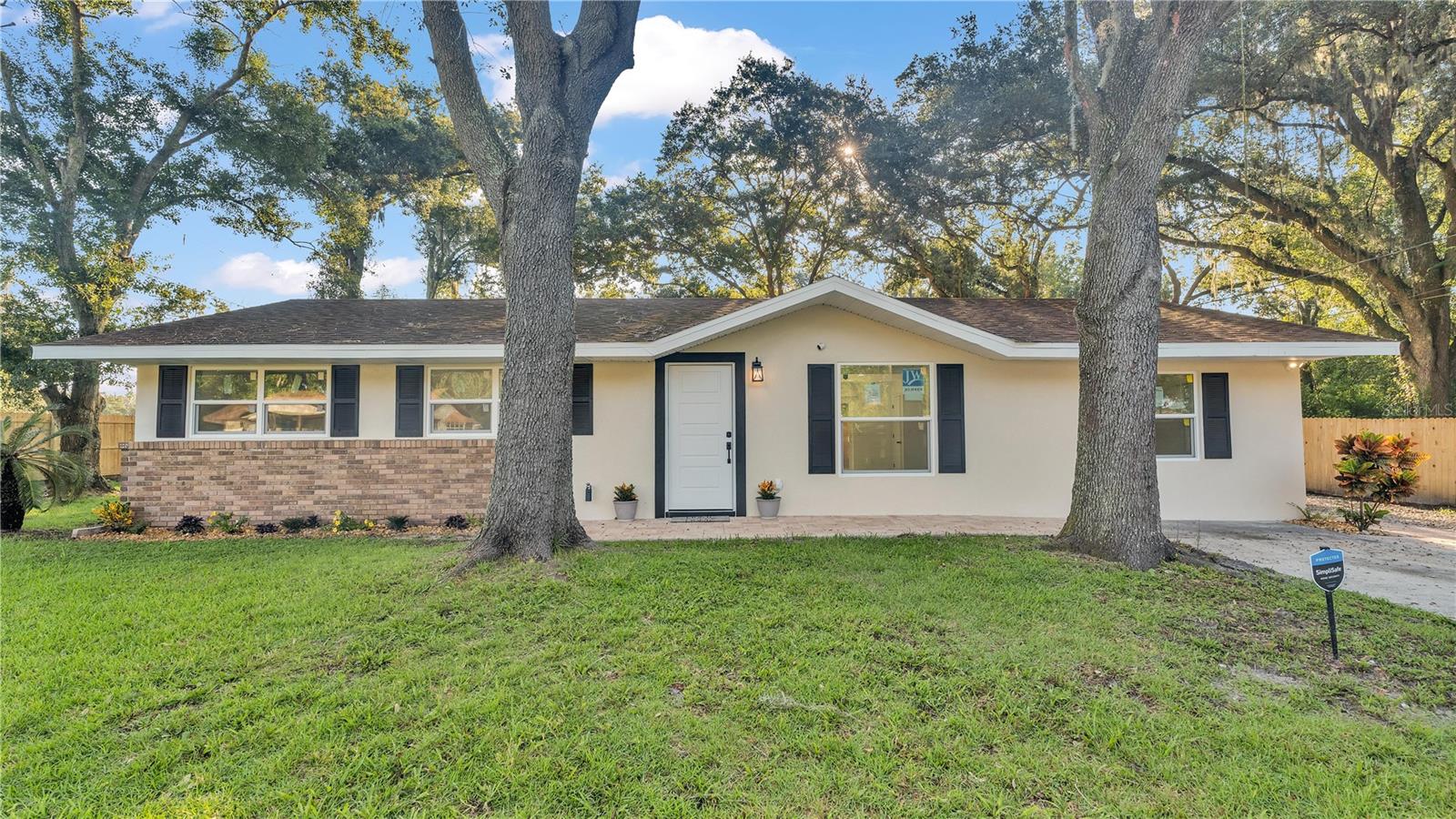
Priced at Only: $364,999
For more Information Call:
(352) 279-4408
Address: 2415 Sutton Road, LAKELAND, FL 33810
Property Location and Similar Properties
- MLS#: L4947967 ( Residential )
- Street Address: 2415 Sutton Road
- Viewed: 9
- Price: $364,999
- Price sqft: $261
- Waterfront: No
- Year Built: 1973
- Bldg sqft: 1397
- Bedrooms: 3
- Total Baths: 2
- Full Baths: 2
- Days On Market: 54
- Additional Information
- Geolocation: 28.0746 / -82.0147
- County: POLK
- City: LAKELAND
- Zipcode: 33810
- Subdivision: J J Manor
- Elementary School: Dr. N. E Roberts Elem
- Middle School: Kathleen
- High School: Kathleen
- Provided by: EXP REALTY LLC
- Contact: Luis Perez Garcia
- 888-883-8509
- DMCA Notice
-
Description**MUST SEE!** This completely renovated 3 bedroom, 2 bathroom home in North Lakeland is a true gem! Featuring beautiful tile flooring throughout and a brand new kitchen equipped with modern appliancesincluding a washer and dryerthis home is ready for you to move in and enjoy. Both bathrooms have been beautifully updated, and the home boasts a new A/C system and a new septic system for your peace of mind. Situated on an oversized .25 acre lot, the property includes a brand new fence surrounding the entire backyard, providing privacy and security. Plus, theres a brand new 8x8 shed for additional storage. Dont miss out on this incredible opportunity! Contact me today for more information or to schedule a viewing!
Payment Calculator
- Principal & Interest -
- Property Tax $
- Home Insurance $
- HOA Fees $
- Monthly -
Features
Building and Construction
- Covered Spaces: 0.00
- Exterior Features: Garden, Lighting, Other, Sliding Doors
- Fencing: Wood
- Flooring: Luxury Vinyl
- Living Area: 1325.00
- Other Structures: Shed(s), Storage
- Roof: Shingle
Land Information
- Lot Features: In County, Oversized Lot, Private, Paved
School Information
- High School: Kathleen High
- Middle School: Kathleen Middle
- School Elementary: Dr. N. E Roberts Elem
Garage and Parking
- Garage Spaces: 0.00
- Open Parking Spaces: 0.00
- Parking Features: Ground Level, Open, Oversized
Eco-Communities
- Water Source: Public
Utilities
- Carport Spaces: 0.00
- Cooling: Other
- Heating: Other
- Sewer: Septic Tank
- Utilities: BB/HS Internet Available, Cable Available, Electricity Available, Electricity Connected, Public, Water Available, Water Connected
Finance and Tax Information
- Home Owners Association Fee: 0.00
- Insurance Expense: 0.00
- Net Operating Income: 0.00
- Other Expense: 0.00
- Tax Year: 2023
Other Features
- Appliances: Dishwasher, Microwave, Range, Refrigerator
- Country: US
- Interior Features: Ceiling Fans(s), Eat-in Kitchen, Kitchen/Family Room Combo, Living Room/Dining Room Combo, Open Floorplan, Primary Bedroom Main Floor, Solid Surface Counters, Split Bedroom
- Legal Description: S 100 FT OF N 875 FT OF NW1/4 OF SE1/4 LESS E 1200 FT & LESS THE WEST 25 FT FOR SUTTON RD R/W BEING LOT 107 UNREC J & J MANOR
- Levels: One
- Area Major: 33810 - Lakeland
- Occupant Type: Vacant
- Parcel Number: 23-28-04-000000-023033
- Style: Traditional
- View: Trees/Woods
- Zoning Code: RC
Similar Properties
Nearby Subdivisions
Ashley Estates
Blackwater Creek Estates
Bloomfield Hills Ph 01
Bloomfield Hills Ph 02
Bloomfield Hills Ph 04
Campbell Xing
Canterbury Ph 02
Cayden Reserve Ph 2
Cedarcrest
Colonial Terrace
Copper Ridge Terrace
Country Chase
Country Class Estates
Country Class Mdws
Country Hill Ph 01
Country Square
Donovan Trace
Fort Socrum Village
Fox Chase Sub
Gardner Oaks
Grandview Lndgs
Hampton Hills South Ph 01
Hampton Hills South Ph 02
Hampton Hills South Ph 2
Harrison Place
Harvest Landing
Harvest Lndg
Hawks Ridge
High Pointe North
Highland Fairways Ph 01
Highland Fairways Ph 02
Highland Fairways Ph 02a
Highland Fairways Ph 03b
Highland Fairways Ph 2
Highland Grove East
Hunters Green Ph 01
Huntington Hills Ph 03
Huntington Hills Ph 05
Huntington Hills Ph 06
Huntington Hills Ph Ii
Huntington Hills Ph Iii
Indian Heights
Ironwood
J J Manor
Kathleen
Kathleen Heights
Kathleen Terrace
Kathleen Terrace Pb 73pg 13
Kincaid Estates
Knights Landing
Knights Lndg
Lake Gibson Poultry Farms Inc
Lake James
Lake James Ph 01
Lake James Ph 3
Lake James Ph 4
Lake James Ph Four
Linden Trace
Magnolia Manor
Magnolia Ridge Ph 02
Marvins Sub
Mount Tabor Estates
Mt Tabor Estates
Myrtlewood Sub
Mytrice Estates
None
Not On List
Palmore Estates
Palmore Ests Un 2
Remington Oaks Ph 01
Ridge View Estates
Rolling Oak Estates
Rolling Oak Estates Add
Ross Creek
Scenic Hills
Sheffield Sub
Silver Lakes Ph 01a
Silver Lakes Rep
Sleepy Hill Oaks
Starling Place
Stones Throw
Summer Oaks Ph 01
Summer Oaks Ph 02
Sutton Ridge
Tangerine Trails
Terralargo
Terralargo Ph 3c
Terralargo Ph 3e
Terralargo Ph Ii
Tropical Manor
Unplatted
Webster Omohundro Sub
Willow Rdg
Willow Ridge
Willow Wisp Ph 02
Winchester Estates
Winston Heights
Winston Heights Add



