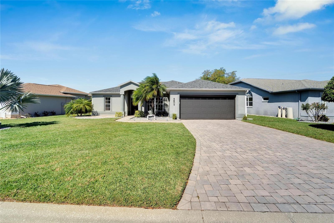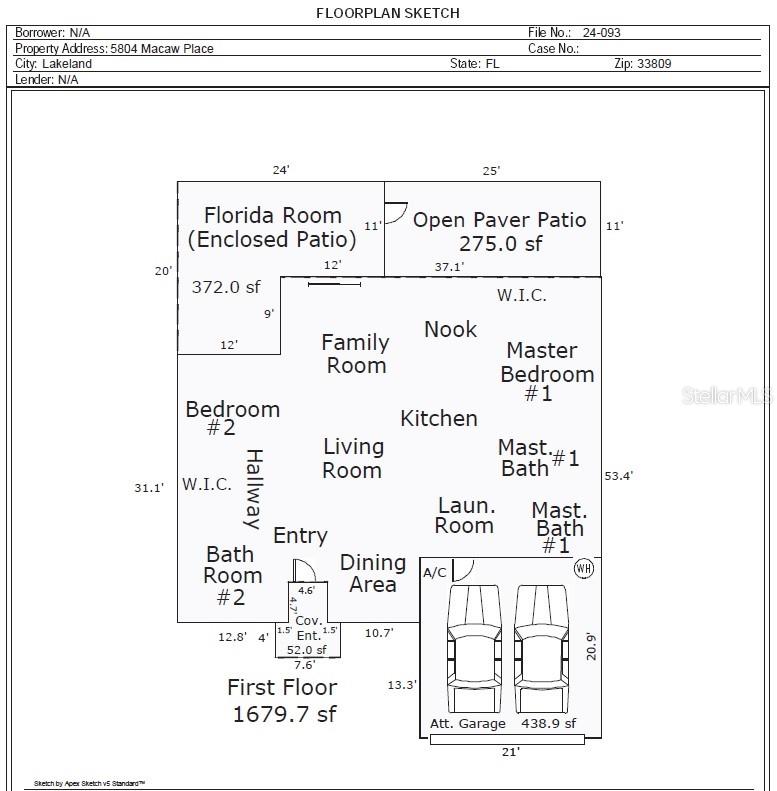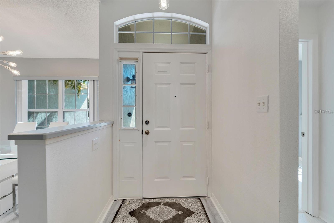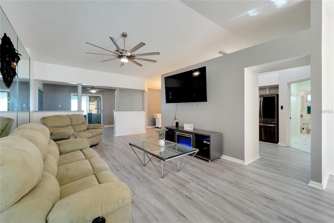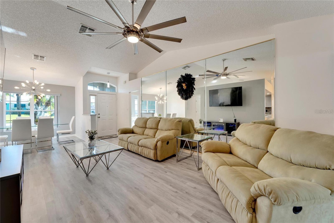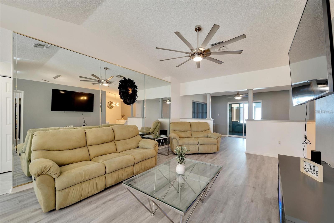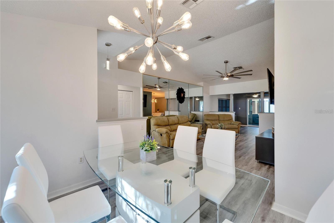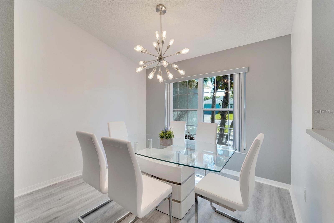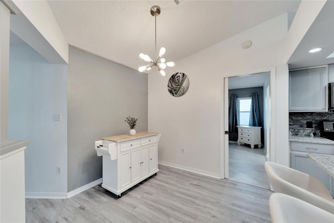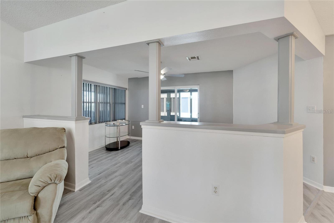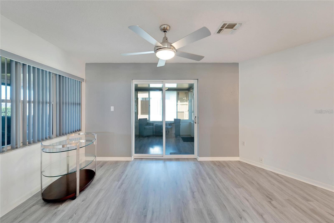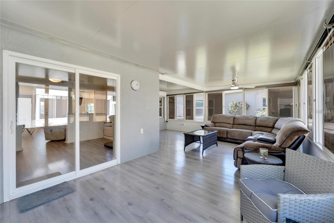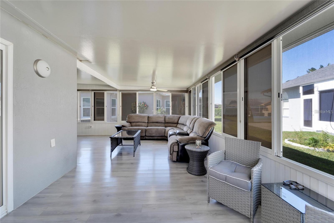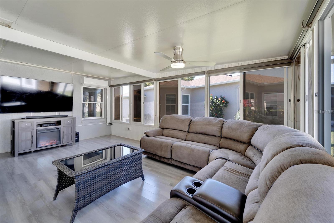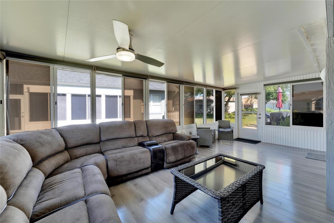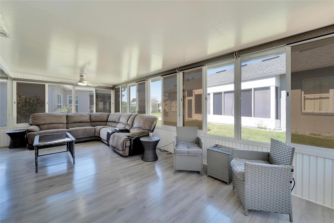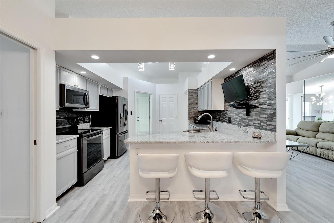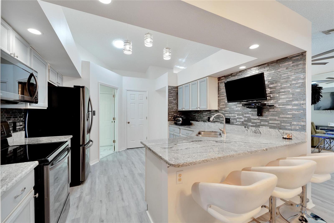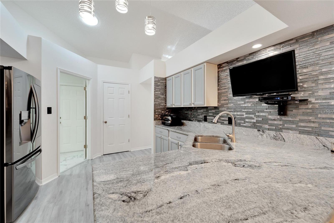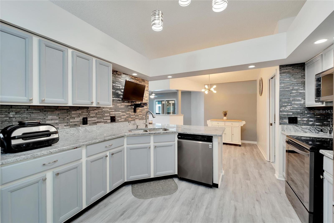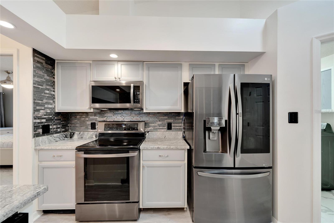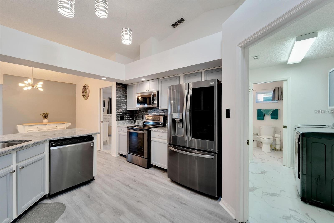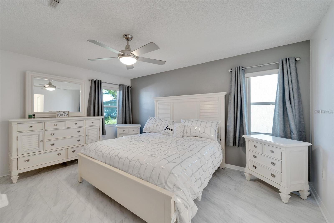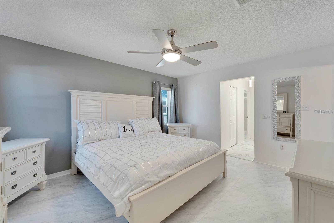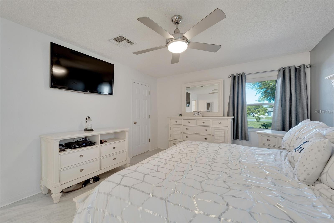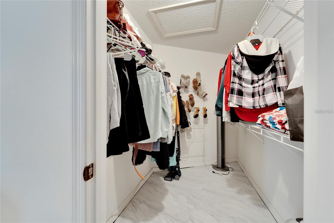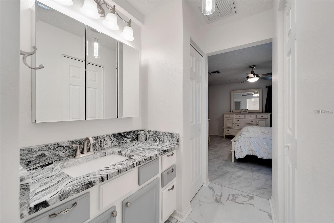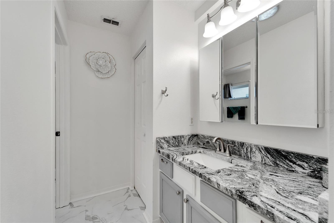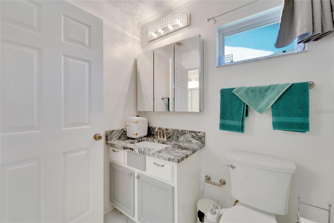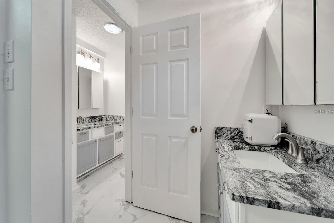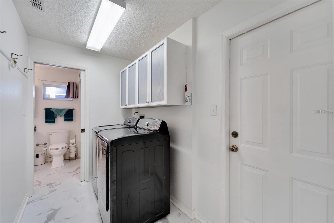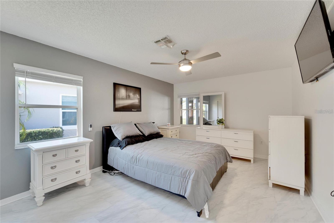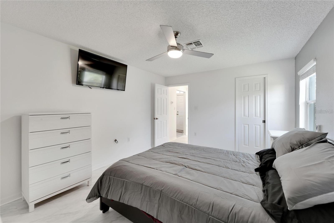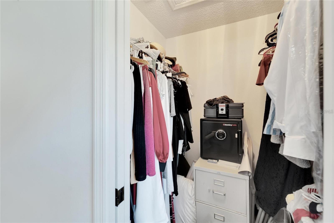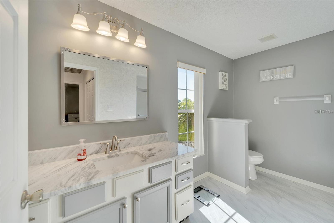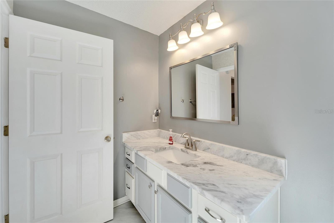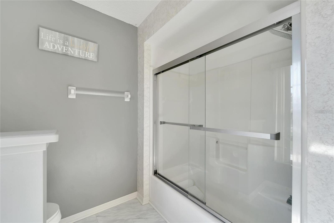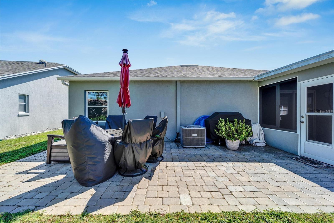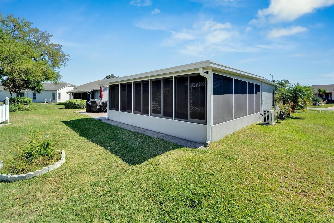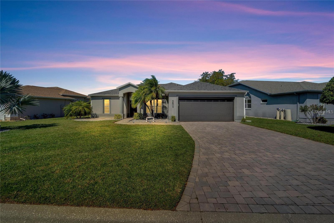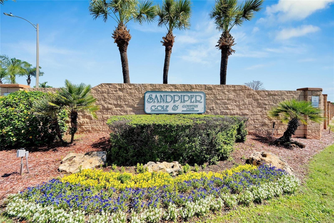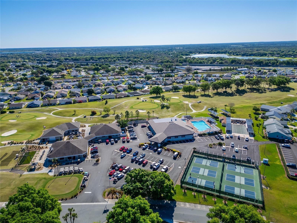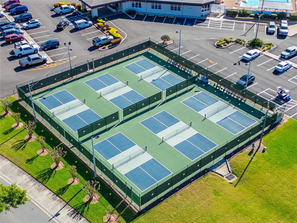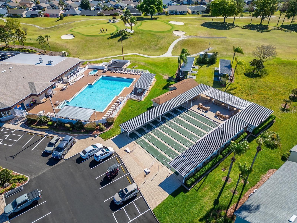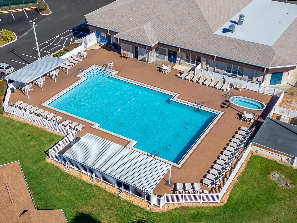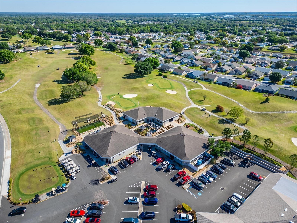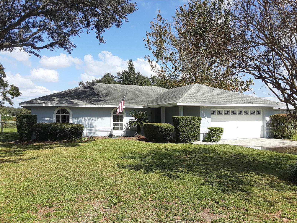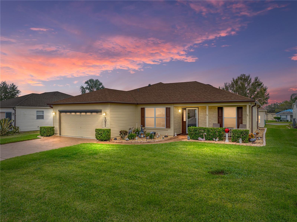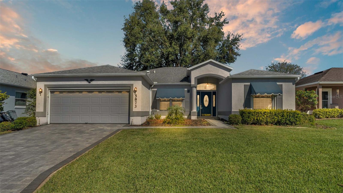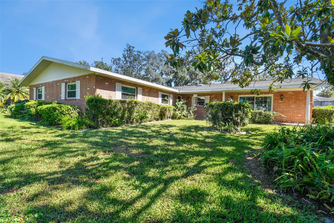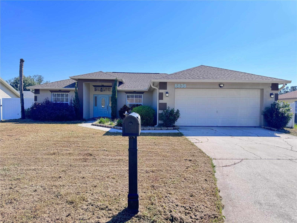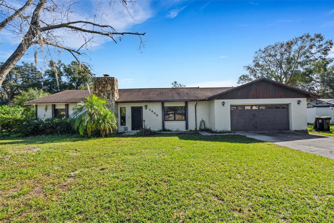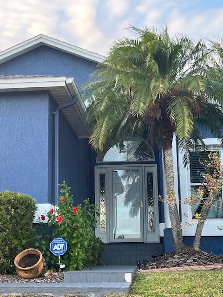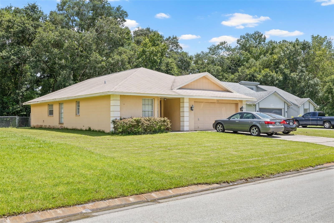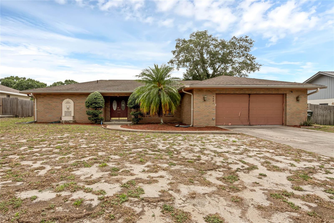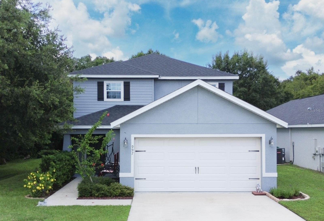Submit an Offer Now!
5804 Macaw Place, LAKELAND, FL 33809
Property Photos
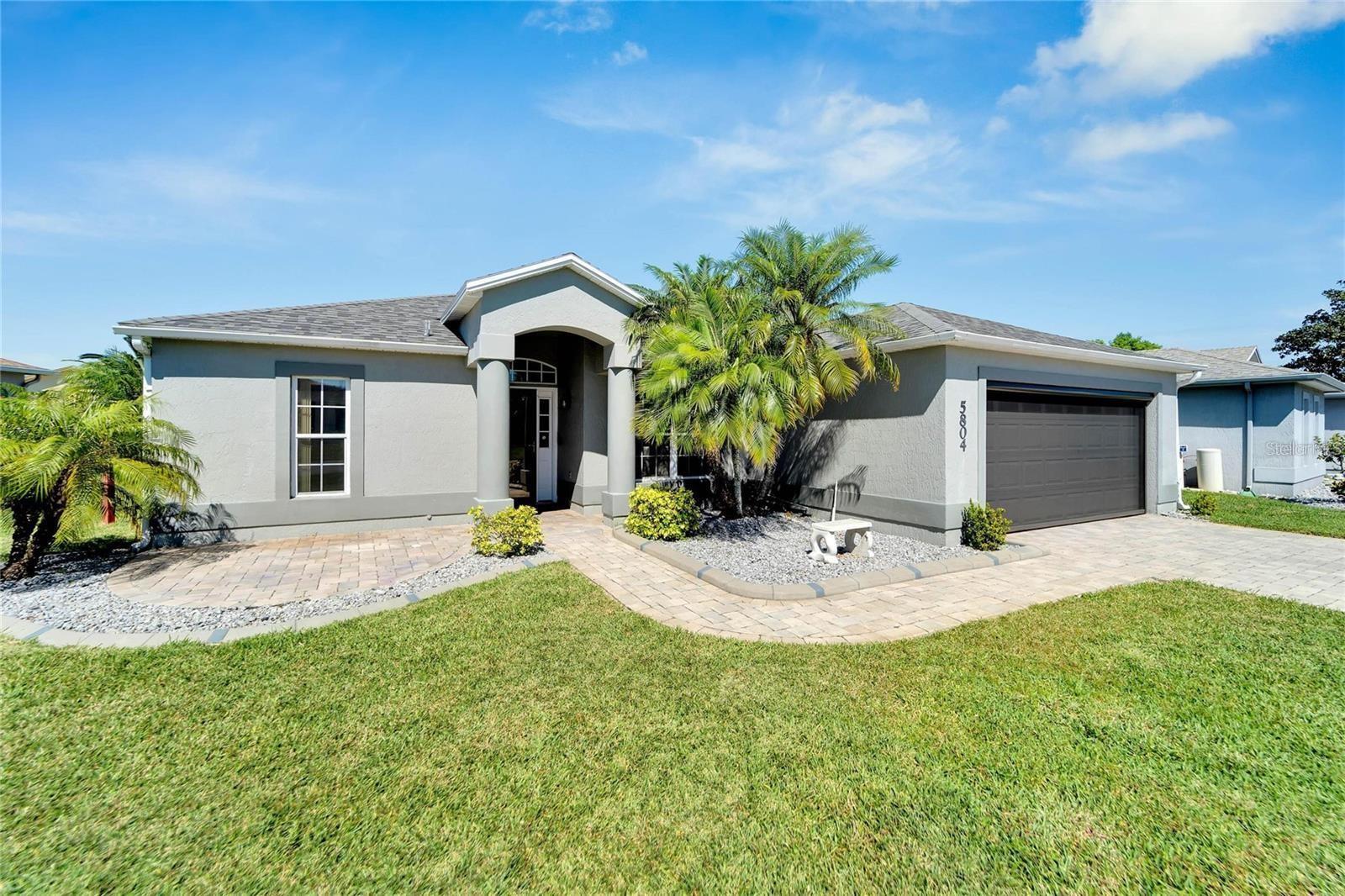
Priced at Only: $318,000
For more Information Call:
(352) 279-4408
Address: 5804 Macaw Place, LAKELAND, FL 33809
Property Location and Similar Properties
- MLS#: L4947994 ( Residential )
- Street Address: 5804 Macaw Place
- Viewed: 16
- Price: $318,000
- Price sqft: $148
- Waterfront: No
- Year Built: 1997
- Bldg sqft: 2149
- Bedrooms: 2
- Total Baths: 2
- Full Baths: 2
- Garage / Parking Spaces: 2
- Days On Market: 81
- Additional Information
- Geolocation: 28.1176 / -81.9431
- County: POLK
- City: LAKELAND
- Zipcode: 33809
- Subdivision: Sandpiper Golf Country Club P
- Elementary School: Padgett Elem
- Middle School: Lake Gibson /Junio
- High School: Lake Gibson
- Provided by: KELLER WILLIAMS REALTY SMART
- Contact: Allegra Whitney
- 863-577-1234
- DMCA Notice
-
DescriptionTHIS BEAUTIFUL HOME IS AN ABSOLUTE STEAL, PRICED TO SELL well under its recent $360,000 appraisal!! Nestled in the vibrant 55+ community of Sandpiper Golf & Country Club, this home has recent updates and upgrades that will make you say, "Wow!" An unusually large 2 bedroom, 2 bath home already, the overall amount of space has been increased EVEN MORE with a fully finished, air conditioned Florida Room/Lanai with cable for your big screen tv, ceiling fan, and solid wrap around windows all around. Let in the breeze with the windows open, or enclose yourself in a crystal palace of cooled space and chill with your fave game or show. And as if that weren't enough, there is also a large open pavered outdoor patio in front, and another private one around back. The seller is providing an AHS Warranty to create peace of mind, but you may never need it because the roof was new less than 1 year ago, the HVAC was new 3 years ago, the finished Florida Room/Lanai was new 4 years ago, and most appliances were purchased and installed 4 years ago, except the brand new refrigerator. There is a LOT of storage in this home with walk in closets and hallway closets to house all your goodies with no clutter whatsoever. Laundry doesn't even take up space in the garage because it's got its own fabulous room just inside. The split bedroom open floor plan allows you to ramble around in your own wing of the house and never be disturbed, unless you want to go to the central living area to hang out together with your favorite housemate(s) in the living room, dining room, bonus room, or eat in kitchen with granite countertops and newly freshened cabinets. The landscaping is tropical bliss, and the lawn maintenance is included in your LOW HOA dues, along with your cable, internet, 2 pools, sauna, 2 hot tubs, pickleball, tennis, shuffleboard, cornhole, BBQ grills, Clubhouse, Recreation Center, gym, bingo, billiards, yoga, strength training, cards, puzzles, travel club, dances, singles club, and so many regular activities and clubs that it's hard to count! Come join us at Sandpiper, we live in luxury without breaking the bank, and you can too!
Payment Calculator
- Principal & Interest -
- Property Tax $
- Home Insurance $
- HOA Fees $
- Monthly -
Features
Building and Construction
- Covered Spaces: 0.00
- Exterior Features: Irrigation System, Rain Gutters, Sliding Doors
- Flooring: Luxury Vinyl, Vinyl
- Living Area: 1685.00
- Roof: Shingle
Land Information
- Lot Features: City Limits, Landscaped, Level, Near Golf Course, Sidewalk, Paved
School Information
- High School: Lake Gibson High
- Middle School: Lake Gibson Middle/Junio
- School Elementary: Padgett Elem
Garage and Parking
- Garage Spaces: 2.00
Eco-Communities
- Water Source: Public
Utilities
- Carport Spaces: 0.00
- Cooling: Central Air, Wall/Window Unit(s)
- Heating: Central, Electric
- Pets Allowed: Cats OK, Dogs OK, Yes
- Sewer: Public Sewer
- Utilities: BB/HS Internet Available, Cable Available, Cable Connected, Electricity Available, Electricity Connected, Phone Available, Public, Sewer Available, Sewer Connected, Street Lights, Underground Utilities, Water Available, Water Connected
Amenities
- Association Amenities: Cable TV, Clubhouse, Fence Restrictions, Fitness Center, Golf Course, Lobby Key Required, Maintenance, Pickleball Court(s), Pool, Recreation Facilities, Sauna, Security, Shuffleboard Court, Spa/Hot Tub, Storage, Tennis Court(s), Wheelchair Access
Finance and Tax Information
- Home Owners Association Fee Includes: Cable TV, Common Area Taxes, Pool, Escrow Reserves Fund, Internet, Maintenance Grounds, Management, Recreational Facilities, Security
- Home Owners Association Fee: 450.00
- Net Operating Income: 0.00
- Tax Year: 2023
Other Features
- Appliances: Convection Oven, Dishwasher, Disposal, Electric Water Heater, Microwave, Range
- Association Name: Janet Luna
- Association Phone: 863.859.0761
- Country: US
- Interior Features: Ceiling Fans(s), Eat-in Kitchen, High Ceilings, Living Room/Dining Room Combo, Open Floorplan, Primary Bedroom Main Floor, Skylight(s), Split Bedroom, Stone Counters, Thermostat, Walk-In Closet(s)
- Legal Description: SANDPIPER GOLF & COUNTRY CLUB PHASE SIXTEEN PB 97 PG 12 LOT 4
- Levels: One
- Area Major: 33809 - Lakeland / Polk City
- Occupant Type: Vacant
- Parcel Number: 24-27-19-161365-000040
- Style: Ranch
- View: Garden
- Views: 16
Similar Properties
Nearby Subdivisions
Beverly Hills
Breakwater Cove
Bridgeford Xing
Country Oaks Lakeland
Country Oakslakeland
Deerfield
Deerfield East
Derbyshire
Emerald Pointe
Gibson Hghts
Gibson Park
Glenridge Ph 01
Hampton Chase
Hampton Chase Ph 02
Hilltop Heights
Hunters Run Ph 03
Hunters Xing Ph 3
Lake Gibson Hills Ph 02
Lake Gibson Hills Ph 03
Lake Gibson Shores
Lost Lake Park Ph 03
Marcum Acres
Nottingham
Oaks Lakeland
Padgett Estates
Pineglen 1
Pineglen Ph Ii
Pineglen Tract 3
Princeton Manor
Sandpiper Golf Cc Ph 1
Sandpiper Golf Cc Ph 10
Sandpiper Golf Cc Ph 11
Sandpiper Golf Cc Ph 16
Sandpiper Golf Country Club P
Sandpiper Golf And Country Clu
Sandwedge Villas
Sherwood Forest
Smoke Rise Sub
Timberidge Ph 02
Timberidge Ph 05
Trails 03 Rev
Turkey Creek
Wedgewood Golf Country Club P
Welcome To The Ranch
Wilder Oaks
Wilder Pines



