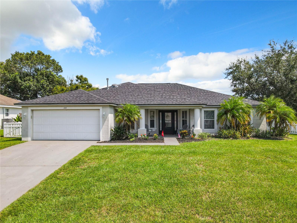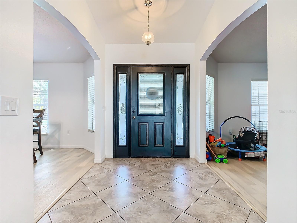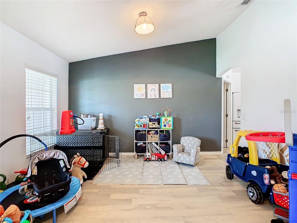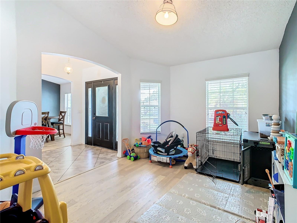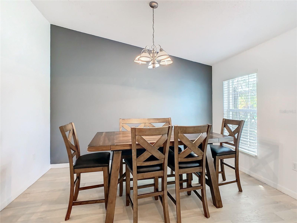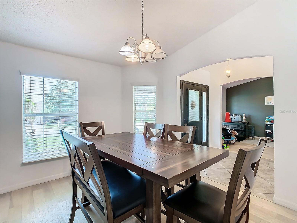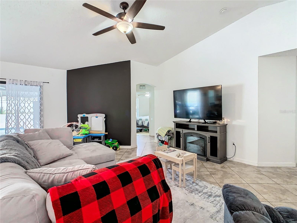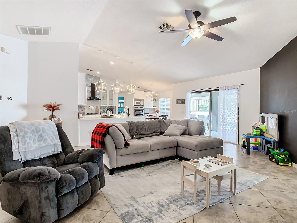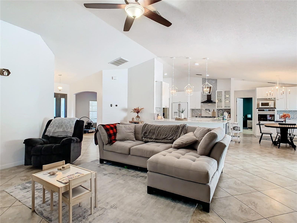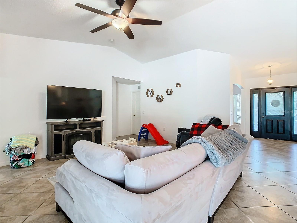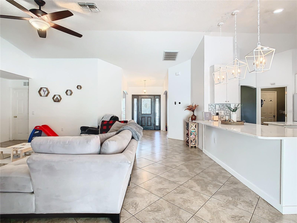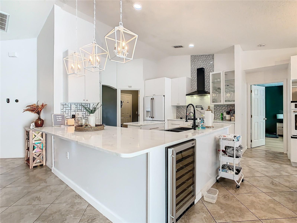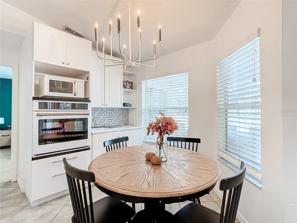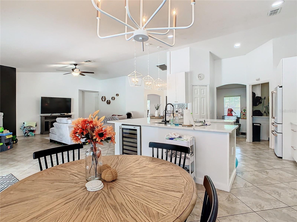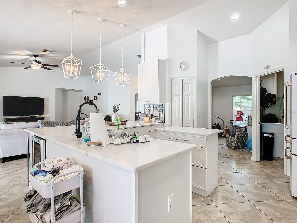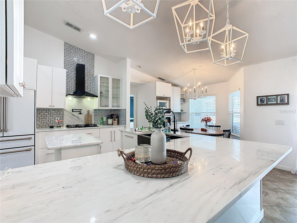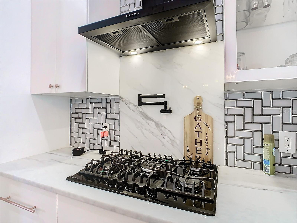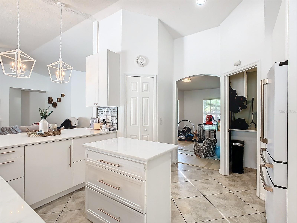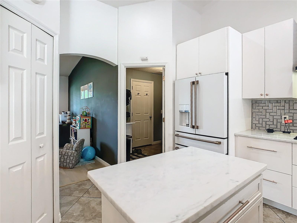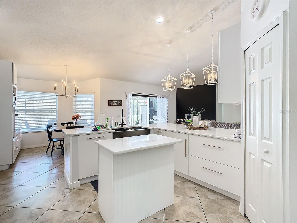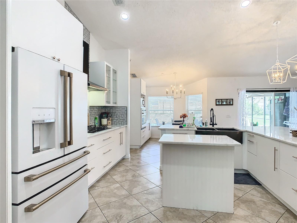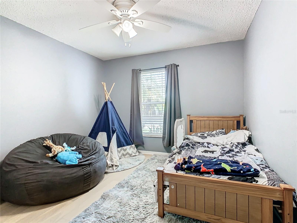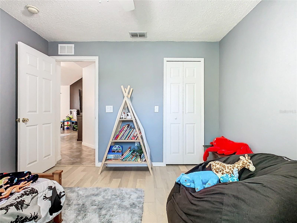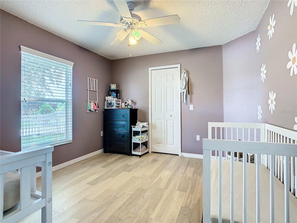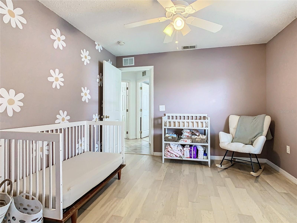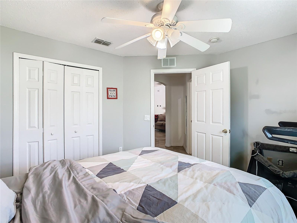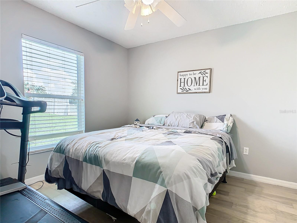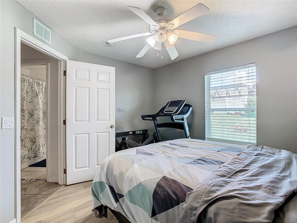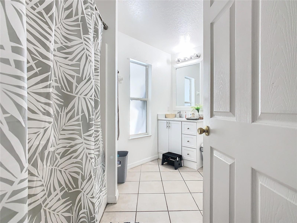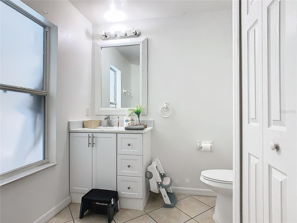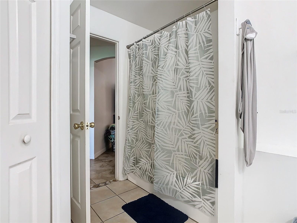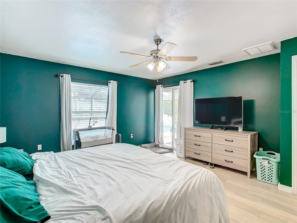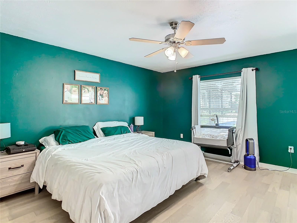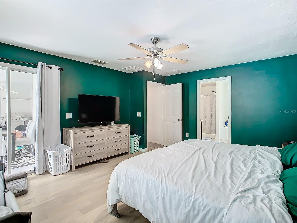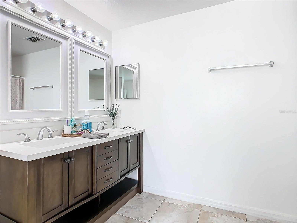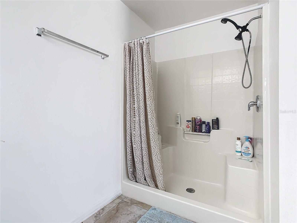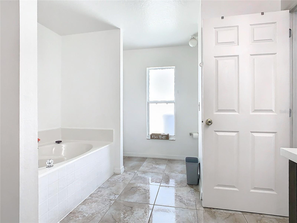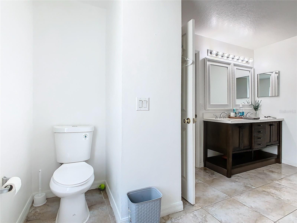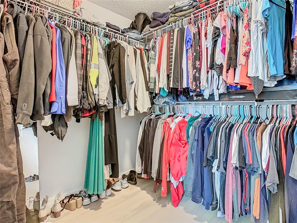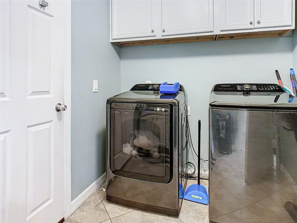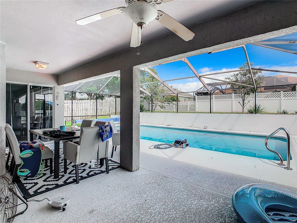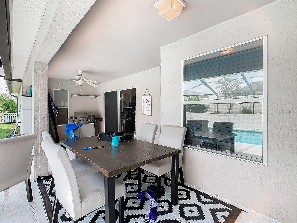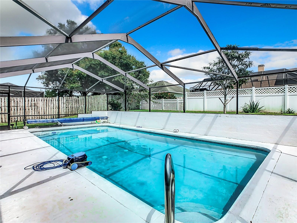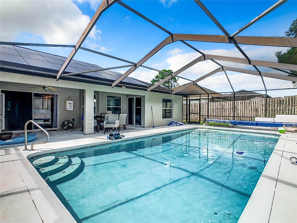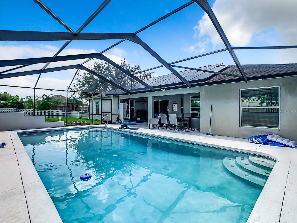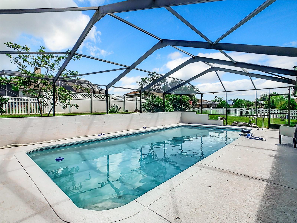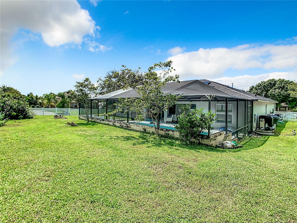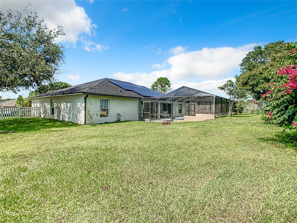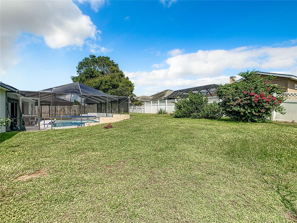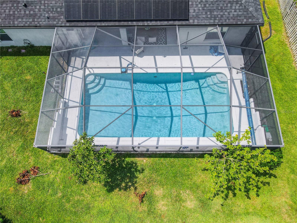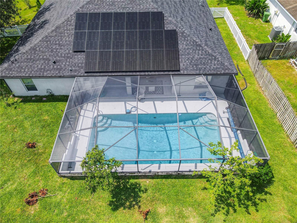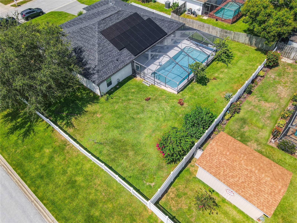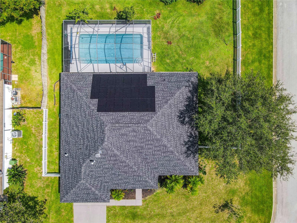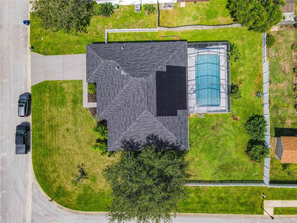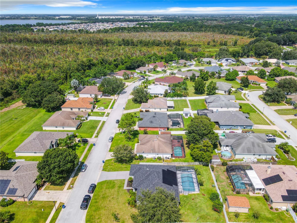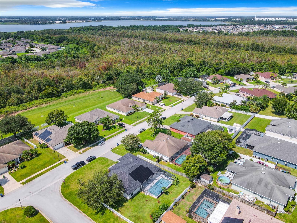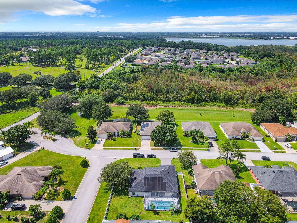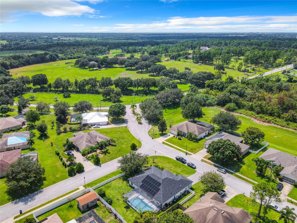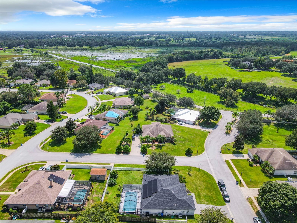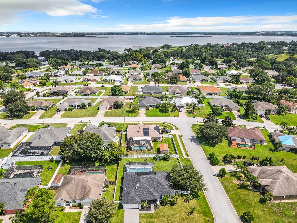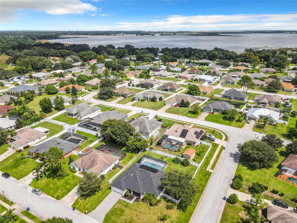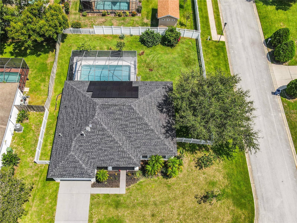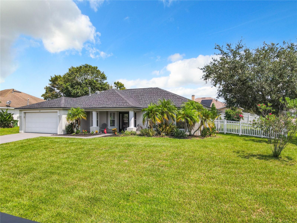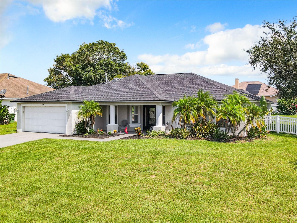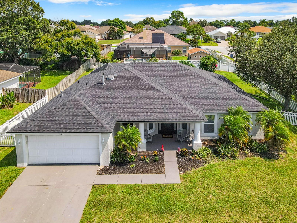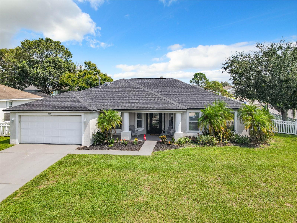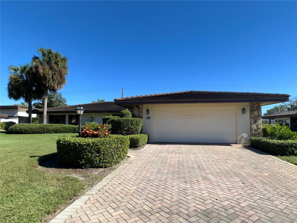Submit an Offer Now!
104 Sanderling Drive, WINTER HAVEN, FL 33881
Property Photos
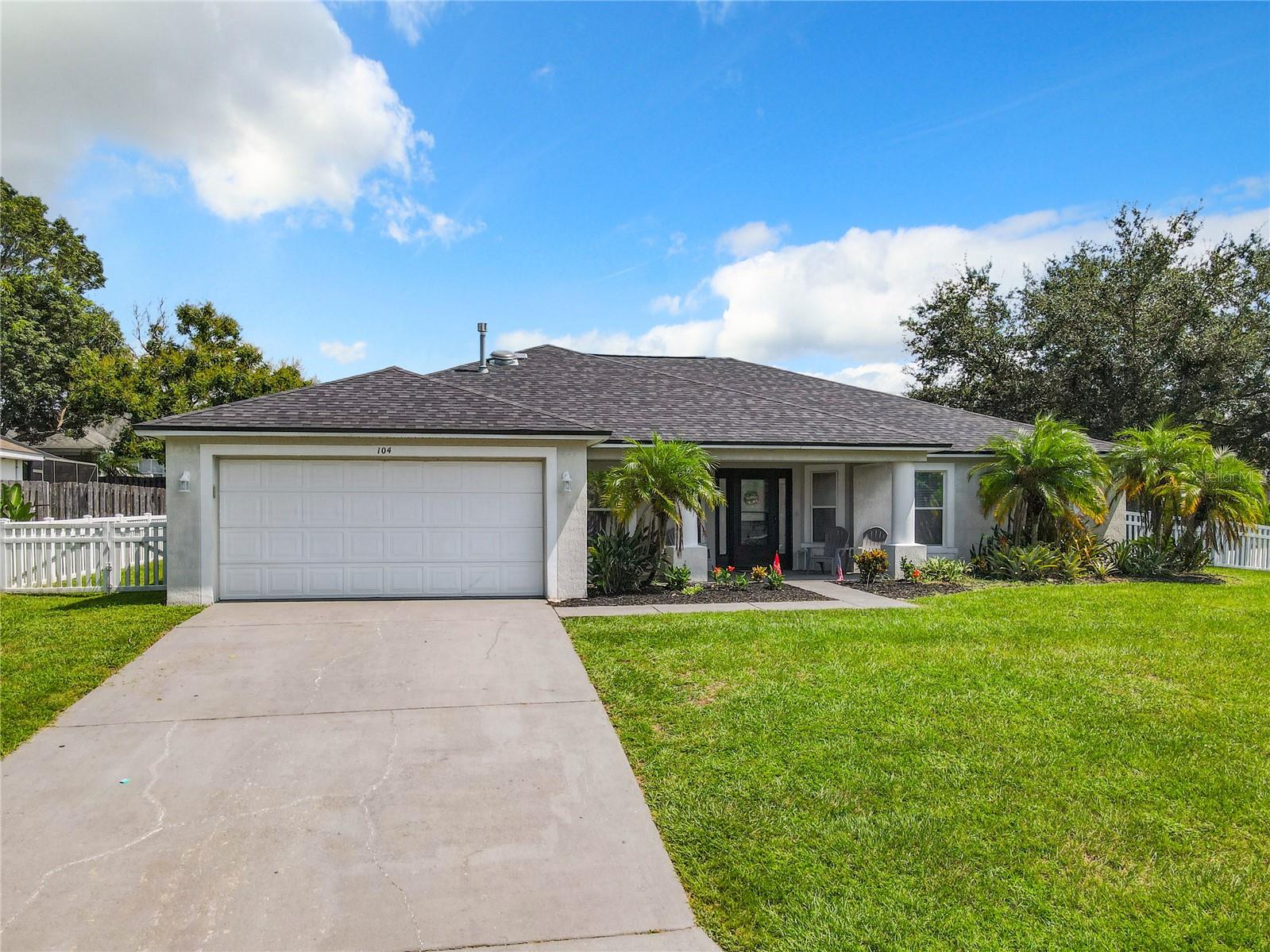
Priced at Only: $449,000
For more Information Call:
(352) 279-4408
Address: 104 Sanderling Drive, WINTER HAVEN, FL 33881
Property Location and Similar Properties
- MLS#: L4948273 ( Residential )
- Street Address: 104 Sanderling Drive
- Viewed: 7
- Price: $449,000
- Price sqft: $197
- Waterfront: No
- Year Built: 2004
- Bldg sqft: 2277
- Bedrooms: 4
- Total Baths: 2
- Full Baths: 2
- Garage / Parking Spaces: 2
- Days On Market: 64
- Additional Information
- Geolocation: 28.0489 / -81.6757
- County: POLK
- City: WINTER HAVEN
- Zipcode: 33881
- Subdivision: Hamilton West Ph 01
- Provided by: COLDWELL BANKER REALTY
- Contact: Cheryl Durovec
- 863-687-2233
- DMCA Notice
-
DescriptionBeautiful 4 Bedroom Home with Private Pool on a Spacious Corner Lot Welcome to your dream home! This charming 4 bedroom, 2 bathroom property sits on a desirable corner lot, with a fenced back yard, offering both privacy and plenty of outdoor space. One of the highlights of the home is a stunning heated private pool, perfect for relaxing or entertaining guests. Step inside to find an open and inviting floor plan featuring: Spacious Living Area: Perfect for family gatherings or cozy nights in. Modern Kitchen: Fully equipped chefs kitchen! There is a pot filler and reverse osmosis filter with updated appliances that have copper handles, a gas stove, a wine refrigerator, ample counter top space, and plenty of storage. There is also seating at the counter. Bonus Area: For a formal dining area, office or whatever meets your style. Master Suite: A master bedroom with an en suite bathroom that accesses the pool for your own personal retreat. Three Additional Bedrooms: Ideal for family, guests, or even a home office. Updated Bathrooms: Both bathrooms have been tastefully updated with modern finishes. Other Features: New leased Solar panels. The lease is transferrable. This home has a smart thermostat. Outside, enjoy the private pool and fenced in back yard, providing a serene escape. The corner lot offers extra space and privacy, making it feel like your own personal oasis. The neighborhood offers easy access to schools, shopping, and dining, this home is perfect for families or anyone looking for a peaceful retreat with all the modern conveniences. Dont miss out! Schedule your showing today!
Payment Calculator
- Principal & Interest -
- Property Tax $
- Home Insurance $
- HOA Fees $
- Monthly -
Features
Building and Construction
- Covered Spaces: 0.00
- Exterior Features: Sliding Doors
- Flooring: Carpet, Laminate
- Living Area: 2277.00
- Roof: Shingle
Garage and Parking
- Garage Spaces: 2.00
- Open Parking Spaces: 0.00
Eco-Communities
- Pool Features: Gunite, Heated, In Ground
- Water Source: Public
Utilities
- Carport Spaces: 0.00
- Cooling: Central Air
- Heating: Central
- Pets Allowed: Yes
- Sewer: Public Sewer
- Utilities: Cable Available, Electricity Available
Finance and Tax Information
- Home Owners Association Fee: 103.00
- Insurance Expense: 0.00
- Net Operating Income: 0.00
- Other Expense: 0.00
- Tax Year: 2023
Other Features
- Appliances: Built-In Oven, Dishwasher, Gas Water Heater, Microwave, Range, Range Hood, Refrigerator, Water Softener
- Association Name: A1A PROPERTY MANAGEMENT/ DARLENE KEEN
- Association Phone: 863-686-3700
- Country: US
- Interior Features: Cathedral Ceiling(s), Ceiling Fans(s)
- Legal Description: HAMILTON WEST PHASE ONE PB 121 PGS 22 & 23 LOT 31
- Levels: One
- Area Major: 33881 - Winter Haven / Florence Villa
- Occupant Type: Owner
- Parcel Number: 26-28-13-532313-000310
Similar Properties
Nearby Subdivisions
100 Lakes Corporations Sub Inw
Aldoro Park
Aldoro Park 2
Aldoro Park Rep
Annie O Maddox Sub
Biltmore Shores
Brenton Manor
Buckeye Heights
Buckeye Hills
Buckeye Pointe
Buckeye Rdg
Buckeye Ridge
Buckeye Trace
Canton Park
Canton Pk
Chestnut Crk
Clearview Estates
College Grove Rep
Country Club Trails
Country Estates
Country Walkwinter Haven
Deer Lake Terrace Sub
Deerwood Or Harriben Investmen
Dundee Station
Eagle Crest
Eagles Landing
Eula Vista Sub
Fairview Sub
Florence Citrus Growers Assn S
Florence Village
Forest Ridge
Gates Lake Region
Gateslk Region
Hamilton Meadows
Hamilton Pointe
Hamilton Pointe Pb 90 Pg 2021
Hamilton Ridge
Hamilton West Ph 01
Hampton Cove Pb 147 Pg 1618 Lo
Harbor At Lake Henry
Harrington A B Sub
Harrington C W Sub
Hartridge Harbor
Hartridge Harbor Addition
Hartridge Landing
Hartridge Landings
Hartridge Manor
Haven Shores
Hills Lake Elbert
Ida Lake Sub
Inman Groves
Inman Grvs Ph 2
Interlaken Add
Inwood
Island Lakes
Jace Lndg
Jarvis Heights
Jewett Mary B
Kenilworth Park
Koplin Sub
Krenson Bay
Lake Elbert Estates
Lake Elbert Heights
Lake Idyll Estates
Lake Lucerne
Lake Lucerne Ii
Lake Lucerne Ph 1
Lake Lucerne Ph 2 3
Lake Lucerne Ph 4
Lake Lucerne Ph 5
Lake Lucerne Ph 6
Lake Smart Estates
Lake Smart Pointe
Lakes At Lucerne Park Ph 01
Lakeside Landings
Lakeside Landings Ph 01
Lakeside Lndgs Ph 3
Lakeslucerne Park Ph 4
Lakeslucerne Park Ph 5
Lakeslucerne Park Ph 6
Leisure Shores
Lucerne Park
Lucerne Park Reserve
Lucerne Ph 4
Lucerne Pk Reserve
Lucerne Shores
Magnolia Shores
Mirro Mac
Not Applicable
Oakwood
Orange Shores
Poinsettia Park
Pollard Shores
Revised Map Of Fernwood Add
Rosewood Manor
Shepard Acree Add
St James Xing
Sunset Hills
Swan Lake Estates
Van Duyne Shores
Villa Heights Rev
West Cannon Heights
Westwood Sub
Winter Haven East



