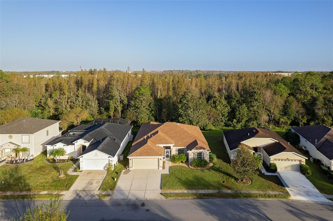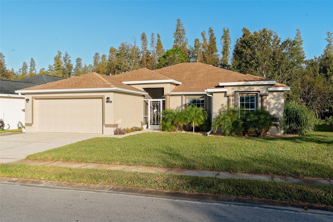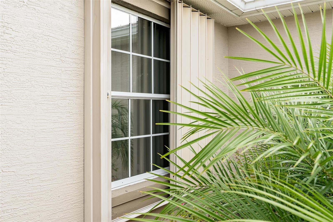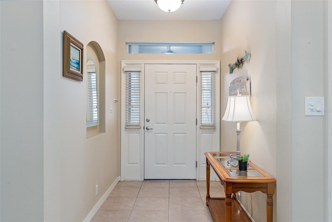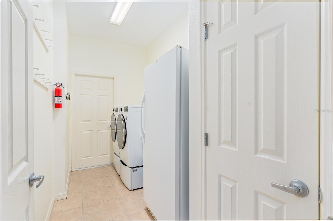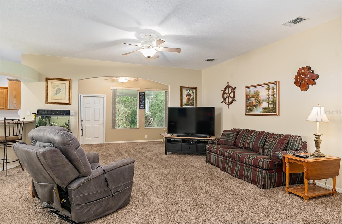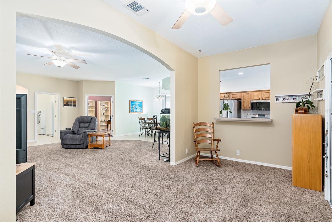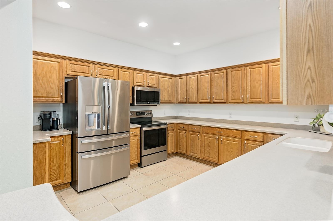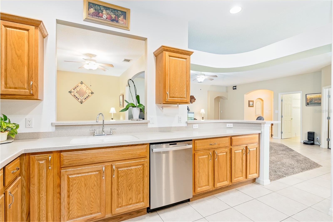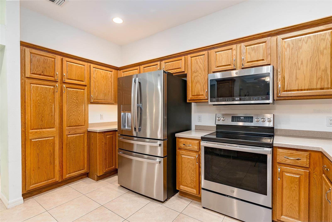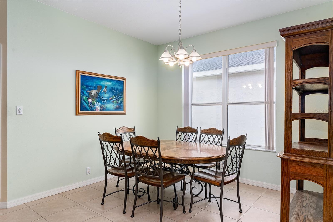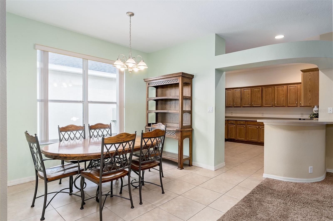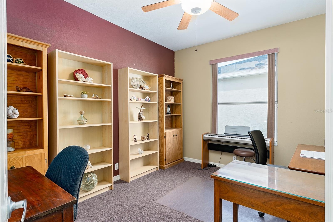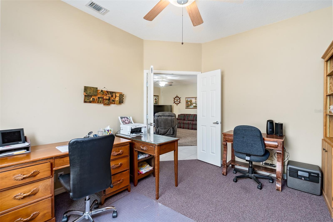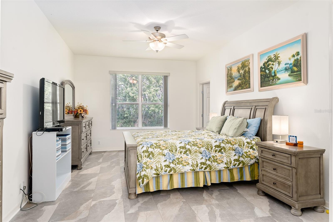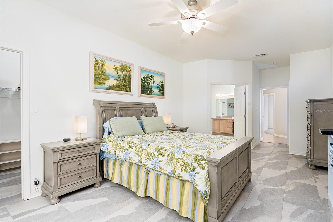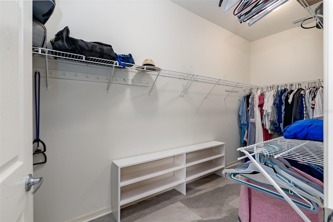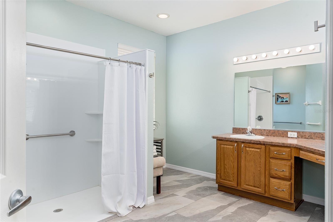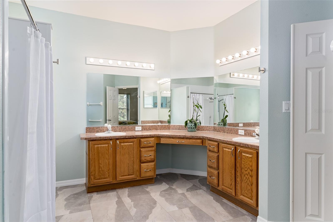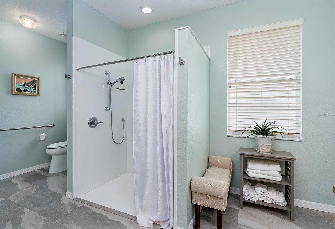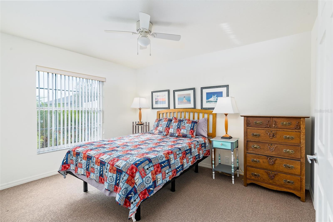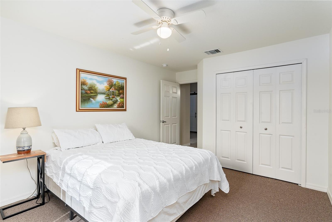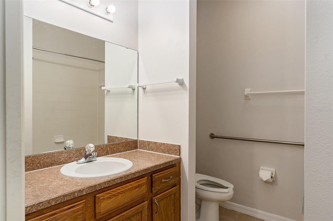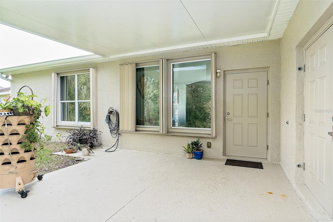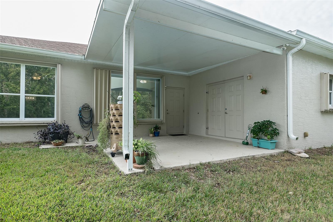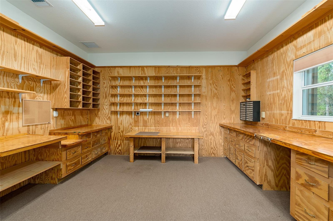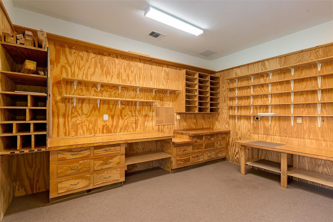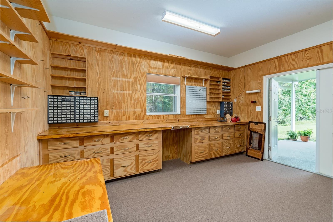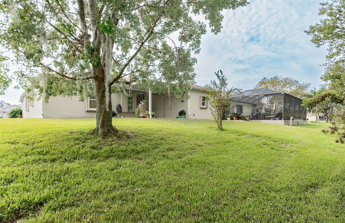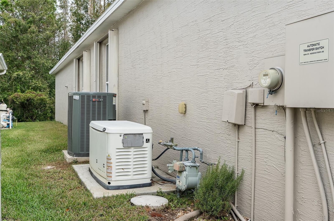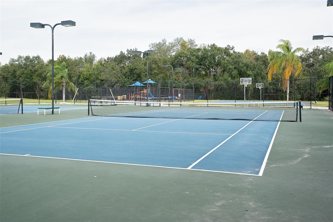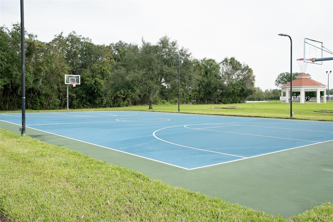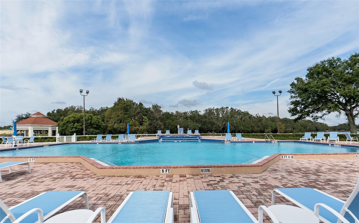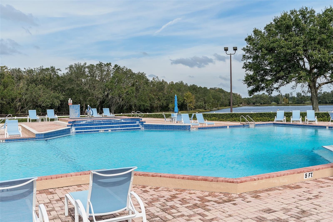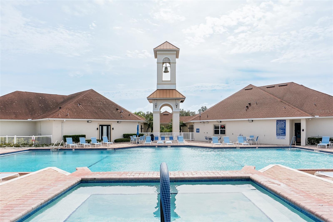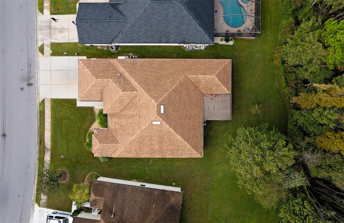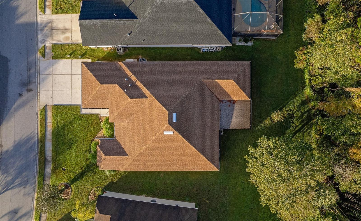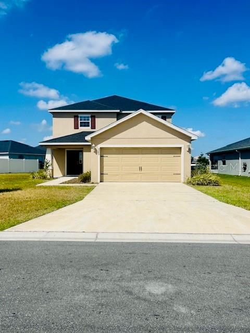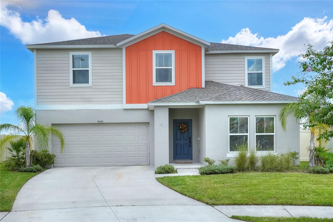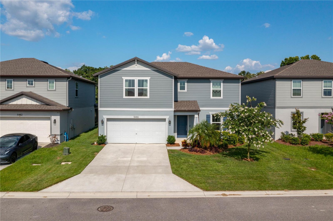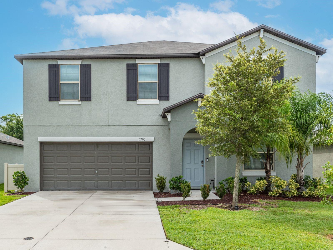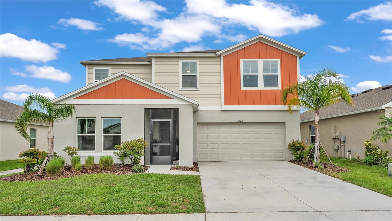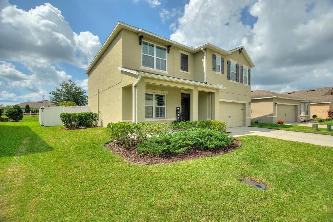Submit an Offer Now!
3930 Whistlewood Circle, LAKELAND, FL 33811
Property Photos
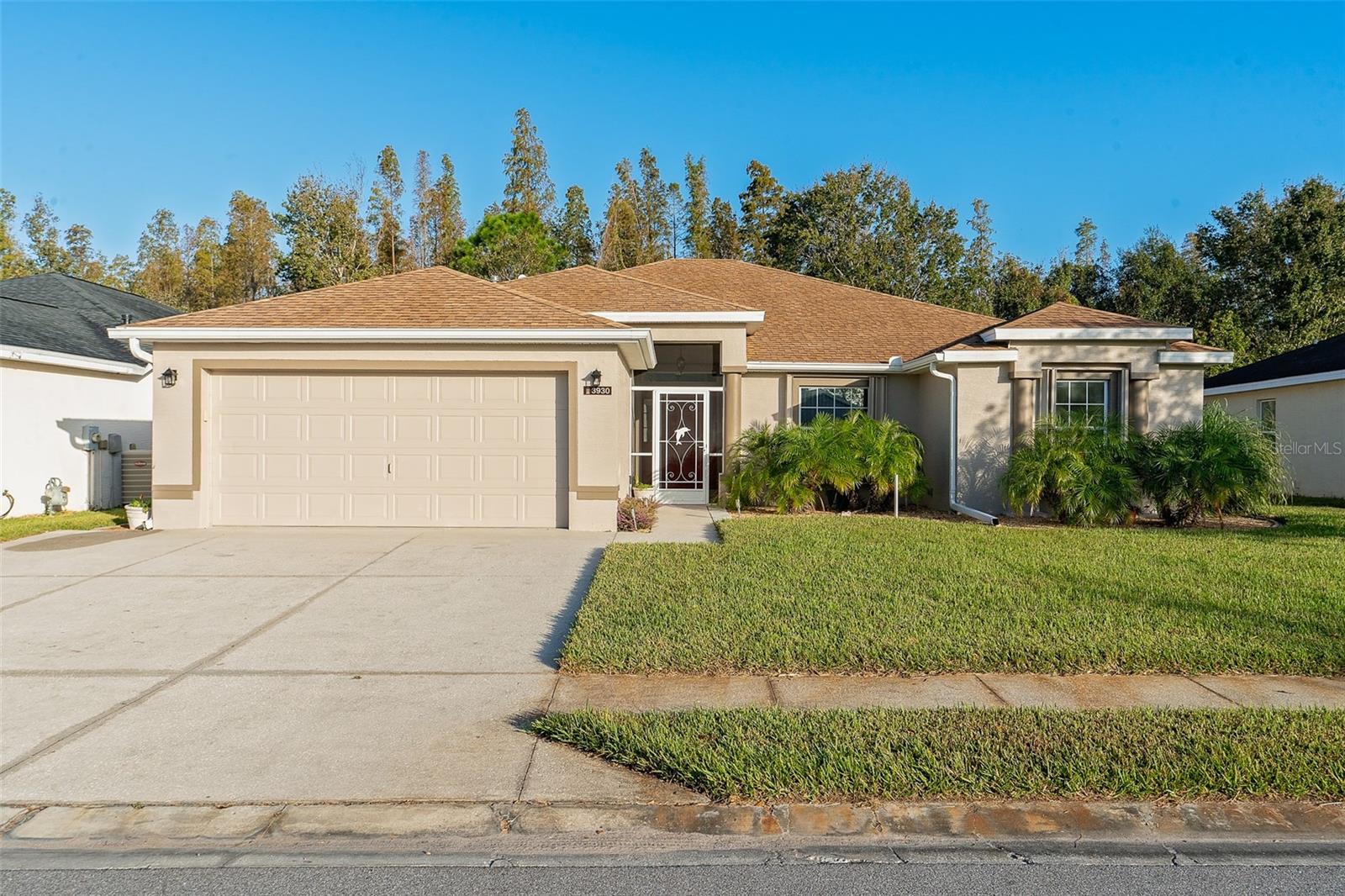
Priced at Only: $389,000
For more Information Call:
(352) 279-4408
Address: 3930 Whistlewood Circle, LAKELAND, FL 33811
Property Location and Similar Properties
- MLS#: L4948477 ( Residential )
- Street Address: 3930 Whistlewood Circle
- Viewed: 2
- Price: $389,000
- Price sqft: $128
- Waterfront: No
- Year Built: 2005
- Bldg sqft: 3035
- Bedrooms: 3
- Total Baths: 2
- Full Baths: 2
- Garage / Parking Spaces: 2
- Days On Market: 17
- Additional Information
- Geolocation: 28.0056 / -82.0395
- County: POLK
- City: LAKELAND
- Zipcode: 33811
- Subdivision: Carillon Lakes Ph 04
- Elementary School: Jesse Keen Elem
- Middle School: Southwest
- High School: Kathleen
- Provided by: ROOST REALTY GROUP LLC
- Contact: Claudia Tritton
- 863-398-0267
- DMCA Notice
-
DescriptionYou must see ALL THE FEATURES in this meticulously maintained 3 bedroom, 2 bathroom home with an ++additional den/office, ++Florida room off the living room, ++back patio and a ++workshop/air conditioned creative space. The 15' x 14" workshop has removable shelving, with multiple configurations, and it's own 220 electric connection. This property includes an oversized garage (25' x 19')with ample storage and an extra large driveway for parking. The laundry room is equipped with a new washer/dryer and an additional freezer. Dryer and hot water heater are connected to natural gas. Located in Carillon Lakes, a secure, gated community with a 24/7 guard, it offers a low maintenance lifestyle with an HOA that covers lawn care, cable, internet, and a range of fantastic amenitiespool, fitness center, tennis, pickleball, basketball, walking trails, fishing, and more. Recent updates add to the homes appeal: a new roof and fresh exterior paint in 2023, modern kitchen appliances from 2021, and a remodeled, handicap accessible primary bathroom. The home also features a whole house generator, lockable hurricane shutters, and a termite bond for added peace of mind. Ideally located just minutes from the Polk Parkway, Publix Corporate Headquarters, shopping, and dining, this home is perfect for those seeking a convenient, carefree lifestyle in a vibrant community.
Payment Calculator
- Principal & Interest -
- Property Tax $
- Home Insurance $
- HOA Fees $
- Monthly -
Features
Building and Construction
- Covered Spaces: 0.00
- Exterior Features: Hurricane Shutters, Irrigation System, Storage
- Flooring: Carpet, Ceramic Tile, Luxury Vinyl
- Living Area: 2518.00
- Roof: Shingle
Land Information
- Lot Features: Conservation Area, City Limits, Sidewalk, Paved
School Information
- High School: Kathleen High
- Middle School: Southwest Middle School
- School Elementary: Jesse Keen Elem
Garage and Parking
- Garage Spaces: 2.00
- Open Parking Spaces: 0.00
Eco-Communities
- Water Source: Public
Utilities
- Carport Spaces: 0.00
- Cooling: Central Air
- Heating: Central
- Pets Allowed: Breed Restrictions, Number Limit
- Sewer: Public Sewer
- Utilities: BB/HS Internet Available, Cable Connected, Electricity Connected, Natural Gas Connected, Sewer Connected, Water Connected
Amenities
- Association Amenities: Basketball Court, Cable TV, Clubhouse, Fitness Center, Gated, Pickleball Court(s), Playground, Pool, Recreation Facilities, Security, Tennis Court(s), Trail(s)
Finance and Tax Information
- Home Owners Association Fee Includes: Guard - 24 Hour, Cable TV, Pool, Internet, Maintenance Grounds, Recreational Facilities
- Home Owners Association Fee: 272.00
- Insurance Expense: 0.00
- Net Operating Income: 0.00
- Other Expense: 0.00
- Tax Year: 2023
Other Features
- Accessibility Features: Accessible Bedroom, Accessible Closets, Accessible Common Area, Accessible Doors, Accessible Full Bath, Visitor Bathroom, Accessible Hallway(s), Accessible Central Living Area
- Appliances: Dishwasher, Disposal, Dryer, Freezer, Gas Water Heater, Microwave, Range, Refrigerator, Washer
- Association Name: Darla Watts
- Association Phone: 863/701-0051
- Country: US
- Interior Features: Accessibility Features, Built-in Features, Ceiling Fans(s), Living Room/Dining Room Combo, Open Floorplan, Primary Bedroom Main Floor, Solid Surface Counters, Walk-In Closet(s)
- Legal Description: CARILLON LAKES PHASE 4 PB 126 PGS 6-10 LOT 492
- Levels: One
- Area Major: 33811 - Lakeland
- Occupant Type: Owner
- Parcel Number: 23-28-31-138049-004920
- Possession: Close of Escrow
Similar Properties
Nearby Subdivisions
Ashwood West
Carillon Lakes Ph 03a
Carillon Lakes Ph 04
Carillon Lakes Ph 05
Carillon Lakes Ph 2
Chelsea Oaks
Creek Side
Deer Brooke
Deer Brooke South
Dossey J W
Fairlane Sub
Forestgreen Ph 02
Forestwood Sub
Glenbrook Chase
Groveland South
Hatcher Road Estates
Hawthorne Ranch
Henry Hays Map Medulla
Hidden Oaks
Highland Acres
Lakes At Laurel
Lakes At Laurel Highlands
Lakes At Laurel Highlands Phas
Lakeslaurel Hlnds Ph 1e
Lakeslaurel Hlnds Ph 28
Lakeslaurel Hlnds Ph 2b
Lakeslaurel Hlnds Ph 3a
Longwood Trace Ph 02
Magnolia Trails
Morgan Creek Preserve Ph 01
Oak View Estates Un 3
Oakview Estates Un 1
Oakwood Knoll
Pipkin Village
Reflections West Ph 02
Reflections West Phase Ii
Riverstone Ph 1
Riverstone Ph 2
Riverstone Ph 3 4
Riverstone Ph 5 6
Riverstone Phase 2 Pb
Riverstone Phase 3 4
Shepherd Oaks Ph 02
Shepherd South
Standard Sub
Steeplechase Estates
Steeplechase Ph 01
Steeplechase Ph 2
Stoney Creek
Sugar Creek Estates
Tower Oaks North
Towne Park Estates
Washington Estates
Wildwood 02
Wildwood 03
Woodhaven



