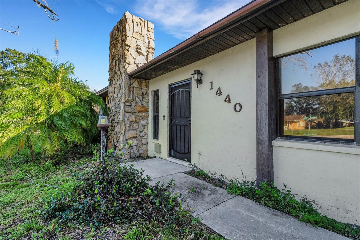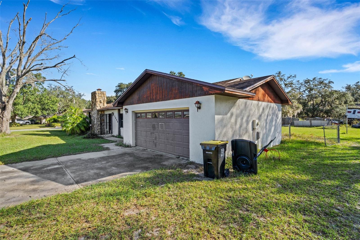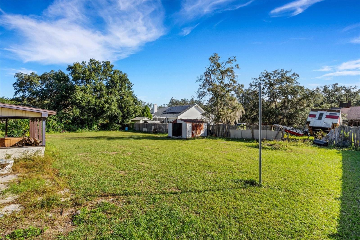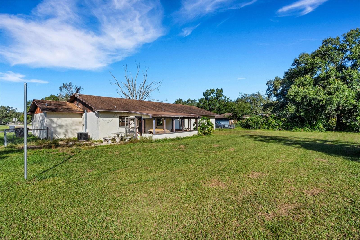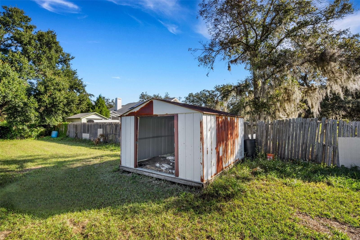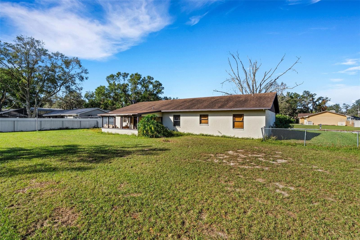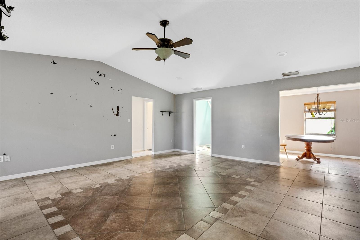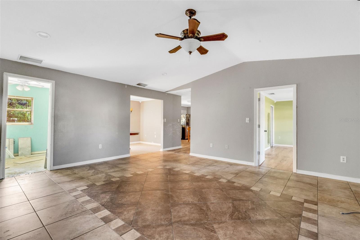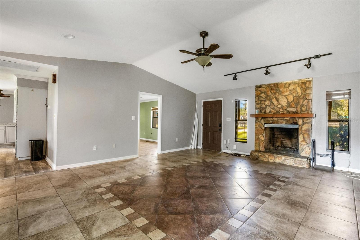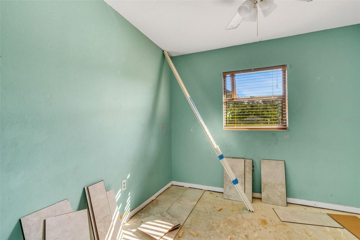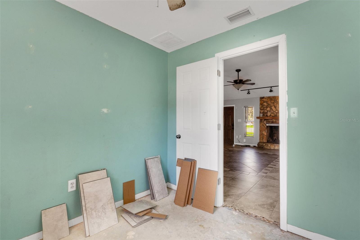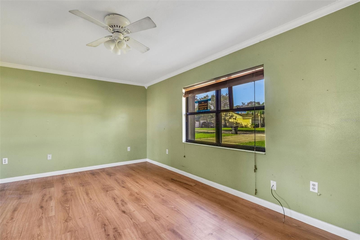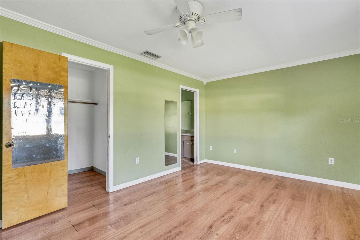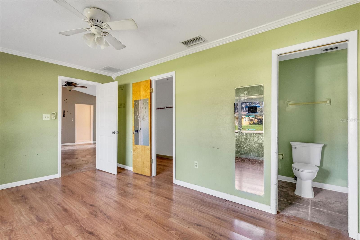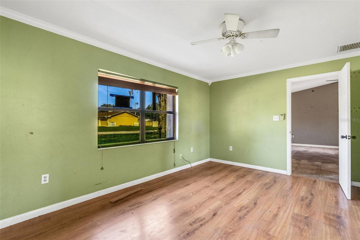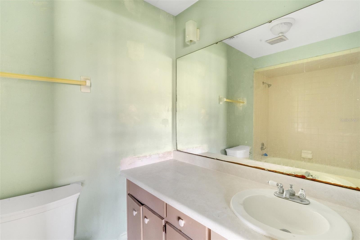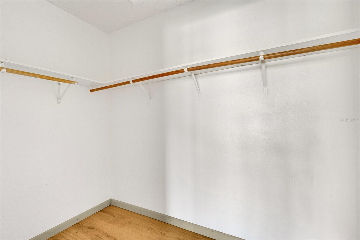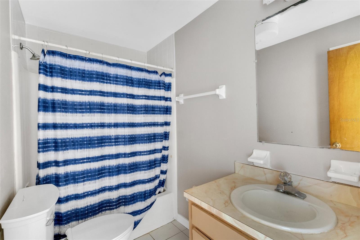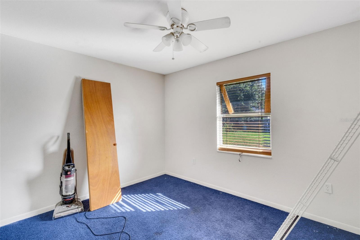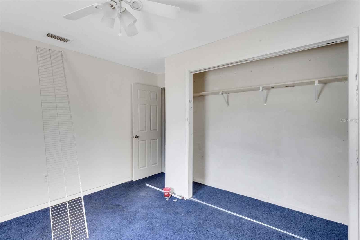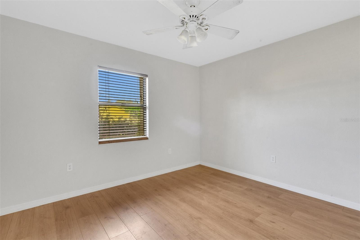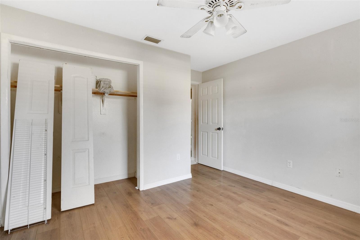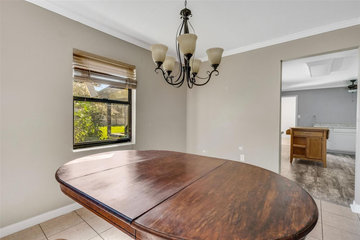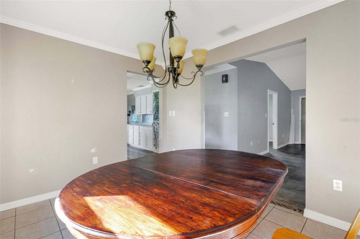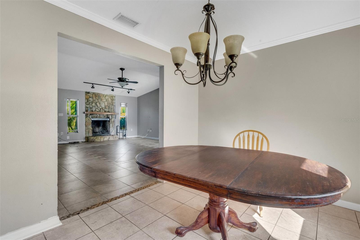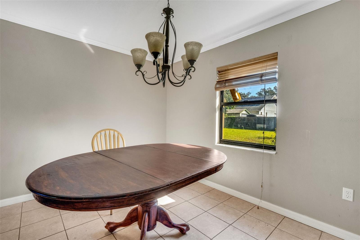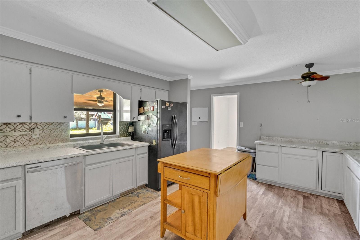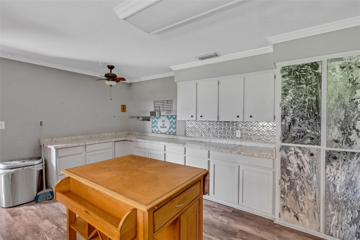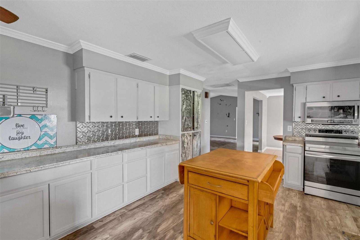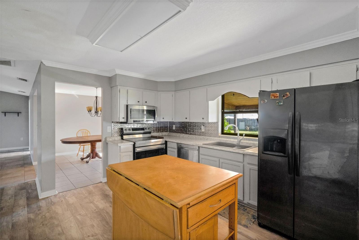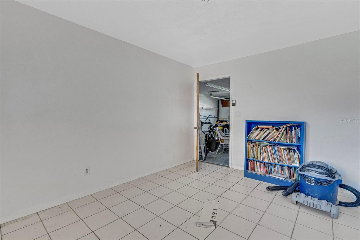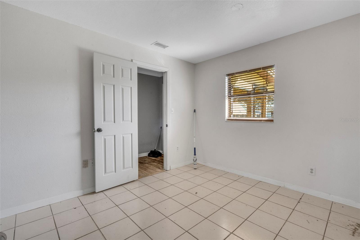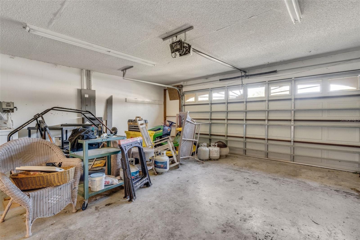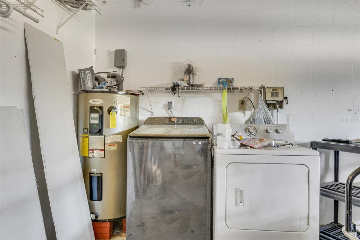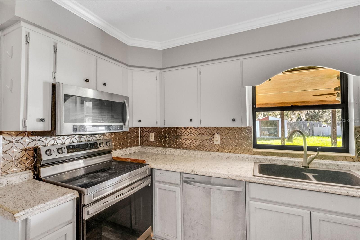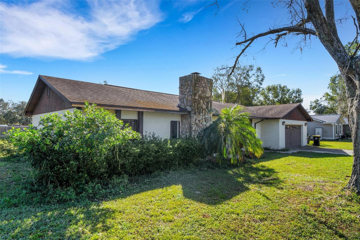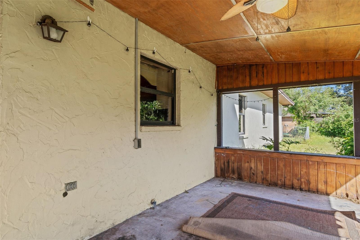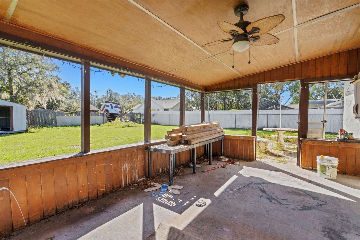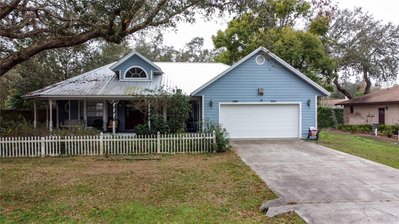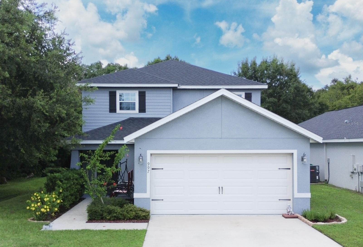Submit an Offer Now!
1440 Timberidge Loop N, LAKELAND, FL 33809
Property Photos
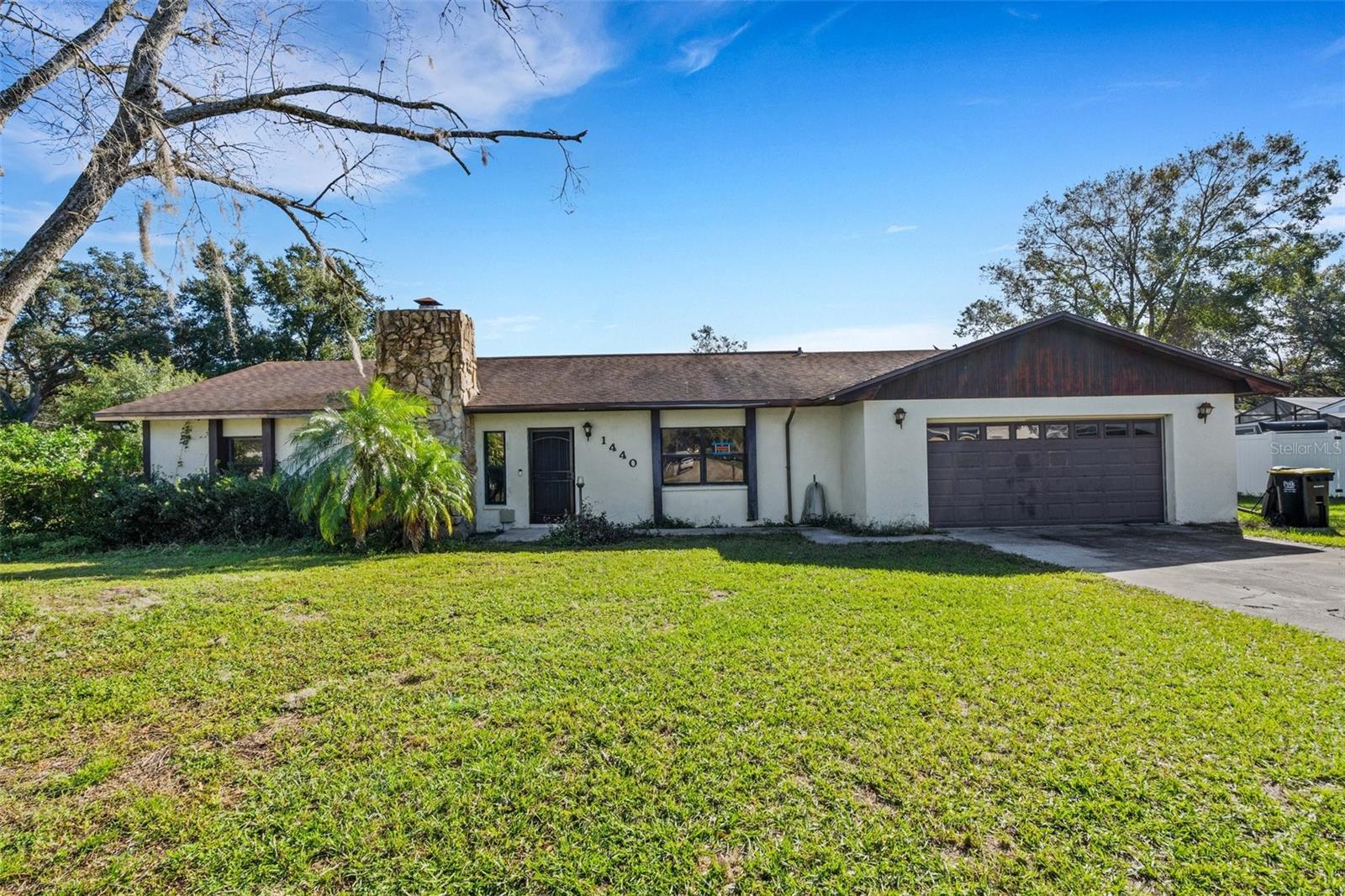
Priced at Only: $345,000
For more Information Call:
(352) 279-4408
Address: 1440 Timberidge Loop N, LAKELAND, FL 33809
Property Location and Similar Properties
- MLS#: L4948919 ( Residential )
- Street Address: 1440 Timberidge Loop N
- Viewed: 12
- Price: $345,000
- Price sqft: $134
- Waterfront: No
- Year Built: 1984
- Bldg sqft: 2579
- Bedrooms: 3
- Total Baths: 2
- Full Baths: 2
- Garage / Parking Spaces: 4
- Days On Market: 51
- Additional Information
- Geolocation: 28.1461 / -81.9269
- County: POLK
- City: LAKELAND
- Zipcode: 33809
- Subdivision: Timberidge Ph 02
- Elementary School: Wendell Watson Elem
- Middle School: Lake Gibson /Junio
- High School: Lake Gibson
- Provided by: GALLAGHER REALTY LLC
- Contact: John Gallagher
- 863-529-9883

- DMCA Notice
-
DescriptionSolid ranch style home in a quiet, established neighborhood with mature oak trees. 3 bedroom 2 bath in very peaceful North Lakeland neighborhood. Large lot with mature trees. Conveniently located near shopping and schools. Easy access to I 4. Very large living room with a nice fireplace. Big kitchen. Spacious home with a 2 car garage and utility room. Big screened in back porch. Large, fenced backyard, perfect for pets. Don't miss out.
Payment Calculator
- Principal & Interest -
- Property Tax $
- Home Insurance $
- HOA Fees $
- Monthly -
Features
Building and Construction
- Covered Spaces: 0.00
- Exterior Features: Private Mailbox
- Fencing: Wood
- Flooring: Luxury Vinyl
- Living Area: 1763.00
- Other Structures: Shed(s)
- Roof: Shingle
School Information
- High School: Lake Gibson High
- Middle School: Lake Gibson Middle/Junio
- School Elementary: Wendell Watson Elem
Garage and Parking
- Garage Spaces: 2.00
- Open Parking Spaces: 0.00
Eco-Communities
- Water Source: Public
Utilities
- Carport Spaces: 2.00
- Cooling: Central Air
- Heating: Central
- Sewer: Public Sewer
- Utilities: Cable Available, Electricity Available, Sewer Connected, Water Connected
Finance and Tax Information
- Home Owners Association Fee: 0.00
- Insurance Expense: 0.00
- Net Operating Income: 0.00
- Other Expense: 0.00
- Tax Year: 2023
Other Features
- Appliances: Dishwasher, Disposal, Electric Water Heater, Range, Refrigerator
- Country: US
- Interior Features: Open Floorplan, Split Bedroom
- Legal Description: TIMBERIDGE PHASE TWO PB 71 PG 39 LOT 109
- Levels: One
- Area Major: 33809 - Lakeland / Polk City
- Occupant Type: Owner
- Parcel Number: 24-27-08-161000-001090
- Style: Ranch
- Views: 12
- Zoning Code: RE-1
Similar Properties
Nearby Subdivisions
Beverly Hills
Breakwater Cove
Bridgeford Xing
Country Oaks Lakeland
Country Oakslakeland
Deerfield
Deerfield East
Derbyshire
Emerald Pointe
Gibson Hghts
Gibson Park
Gibsonia
Glen Hales Sub
Glenridge Ph 01
Hampton Chase
Hampton Chase Ph 02
Hilltop Heights
Hunters Crossing Ph 1
Hunters Run Ph 03
Hunters Xing Ph 3
Lake Gibson Hills Ph 02
Lake Gibson Hills Ph 03
Lake Gibson Shores
Lake Gibson Village Ph 02
Lost Lake Park Ph 03
Marcum Acres
North Fork Sub
Nottingham
Oaks Lakeland
Padgett Estates
Pineglen 1
Pineglen Tract 3
Plantation Ridge Add
Princeton Manor
Sandpiper Golf Cc Ph 1
Sandpiper Golf Cc Ph 10
Sandpiper Golf Cc Ph 11
Sandpiper Golf Cc Ph 16
Sandpiper Golf Country Club P
Sandpiper Golf And Country Clu
Sandwedge Villas
Sherwood Forest
Smoke Rise Sub
Timberidge Ph 02
Timberidge Ph 05
Timberidge Sub
Trails 03 Rev
Wedgewood Golf Country Club P
Wilder Oaks
Wilder Pines
Yellow Pine First Add



