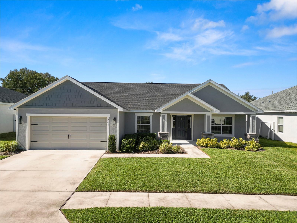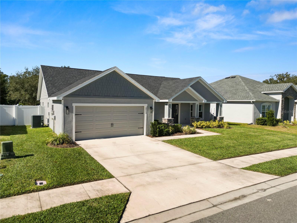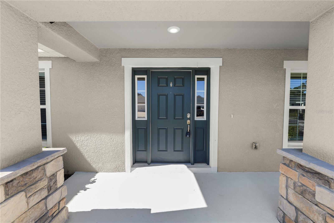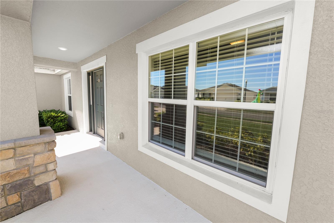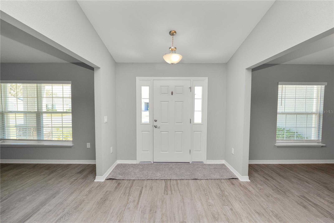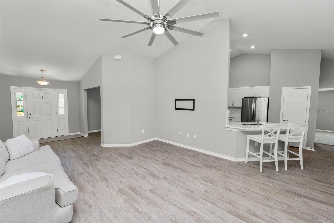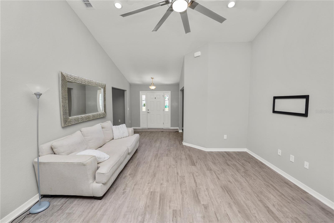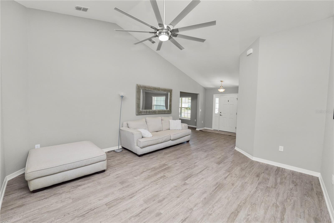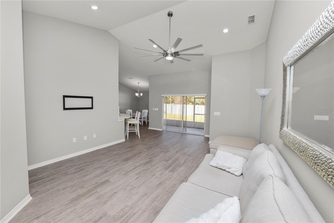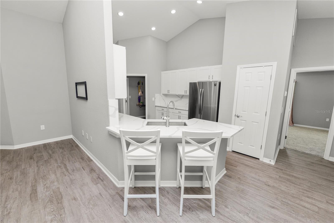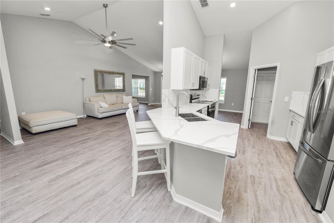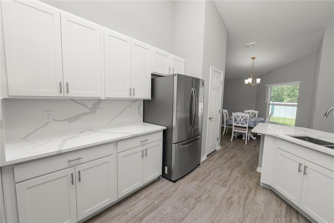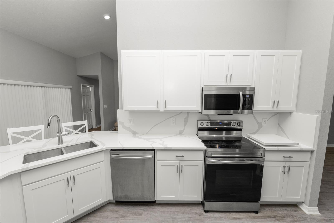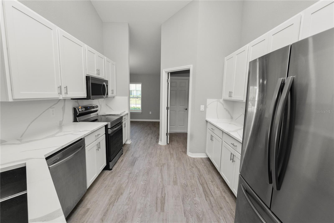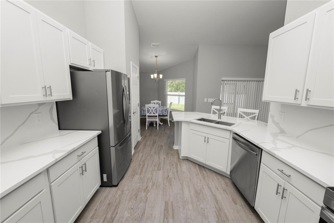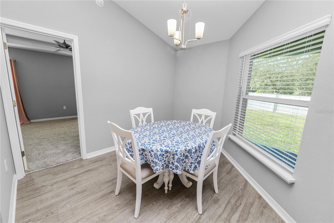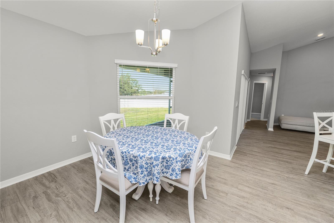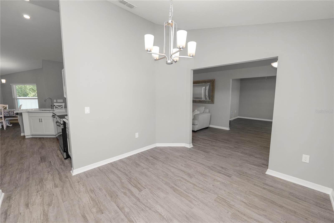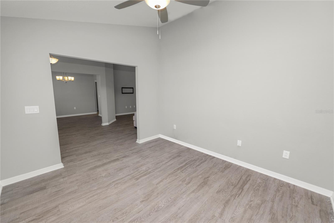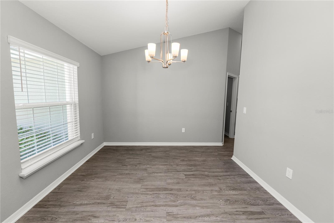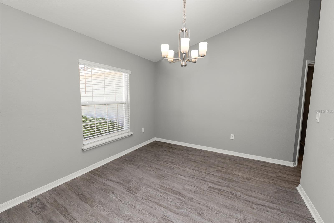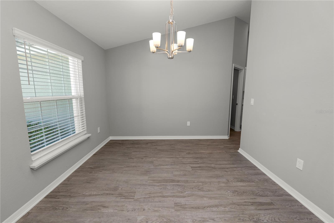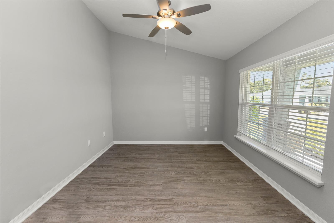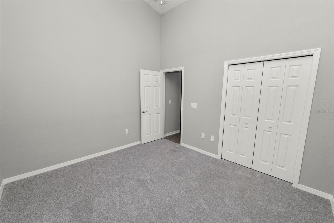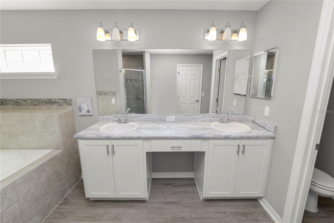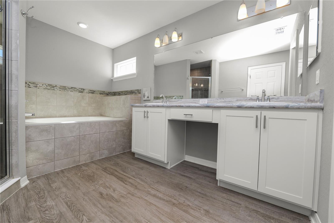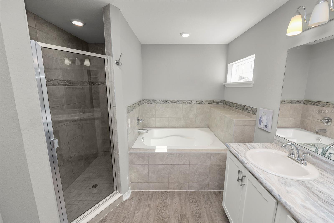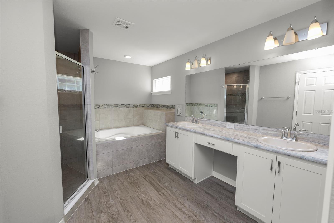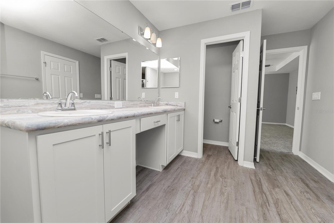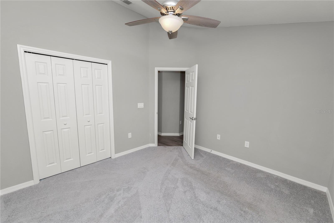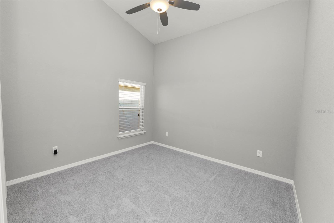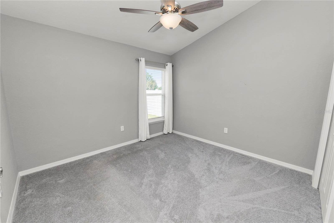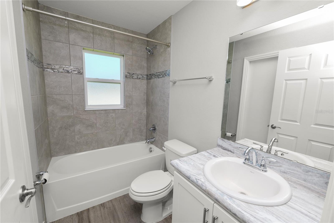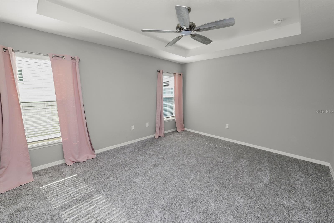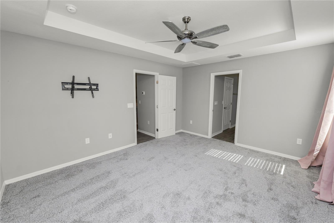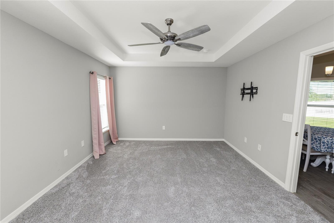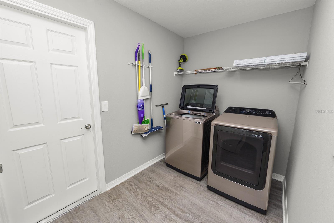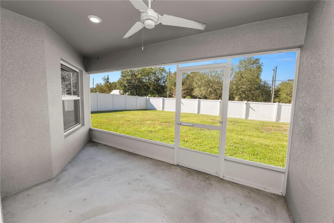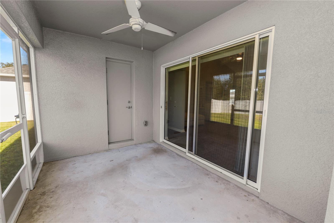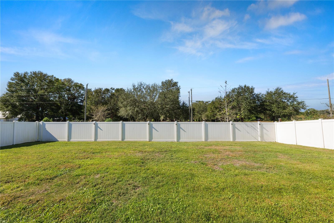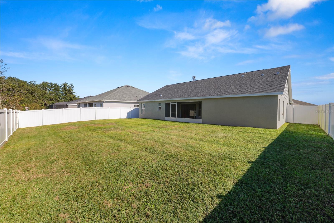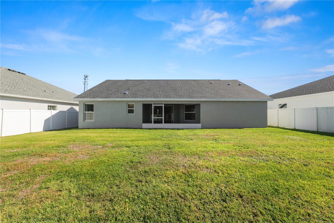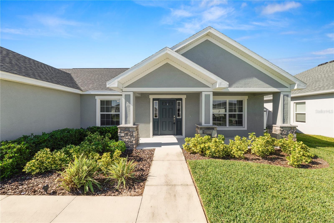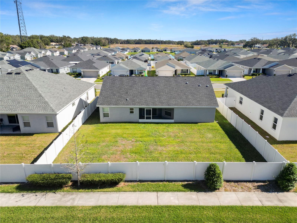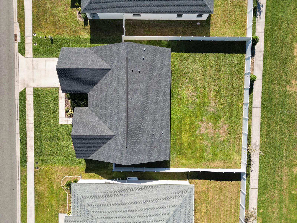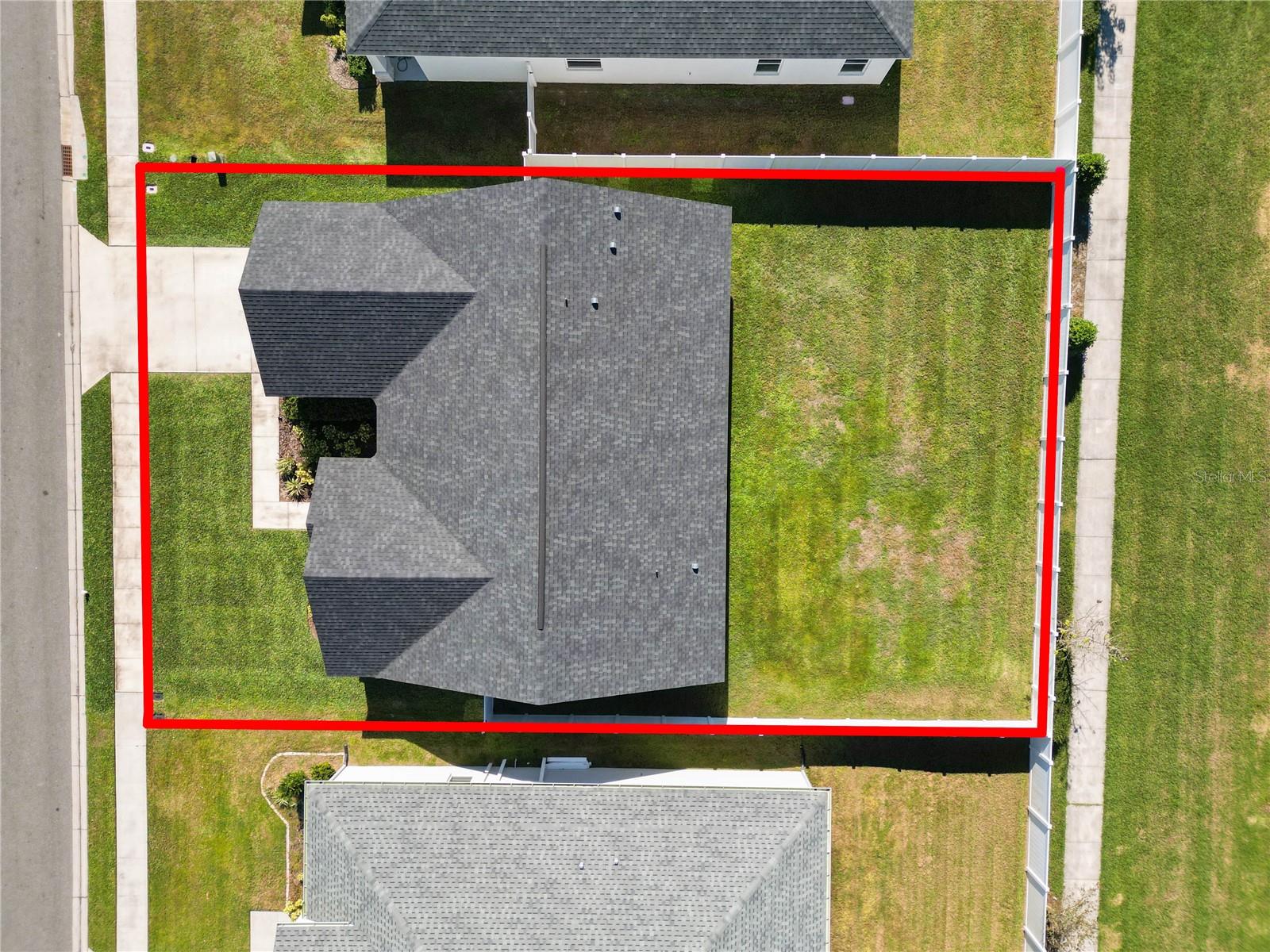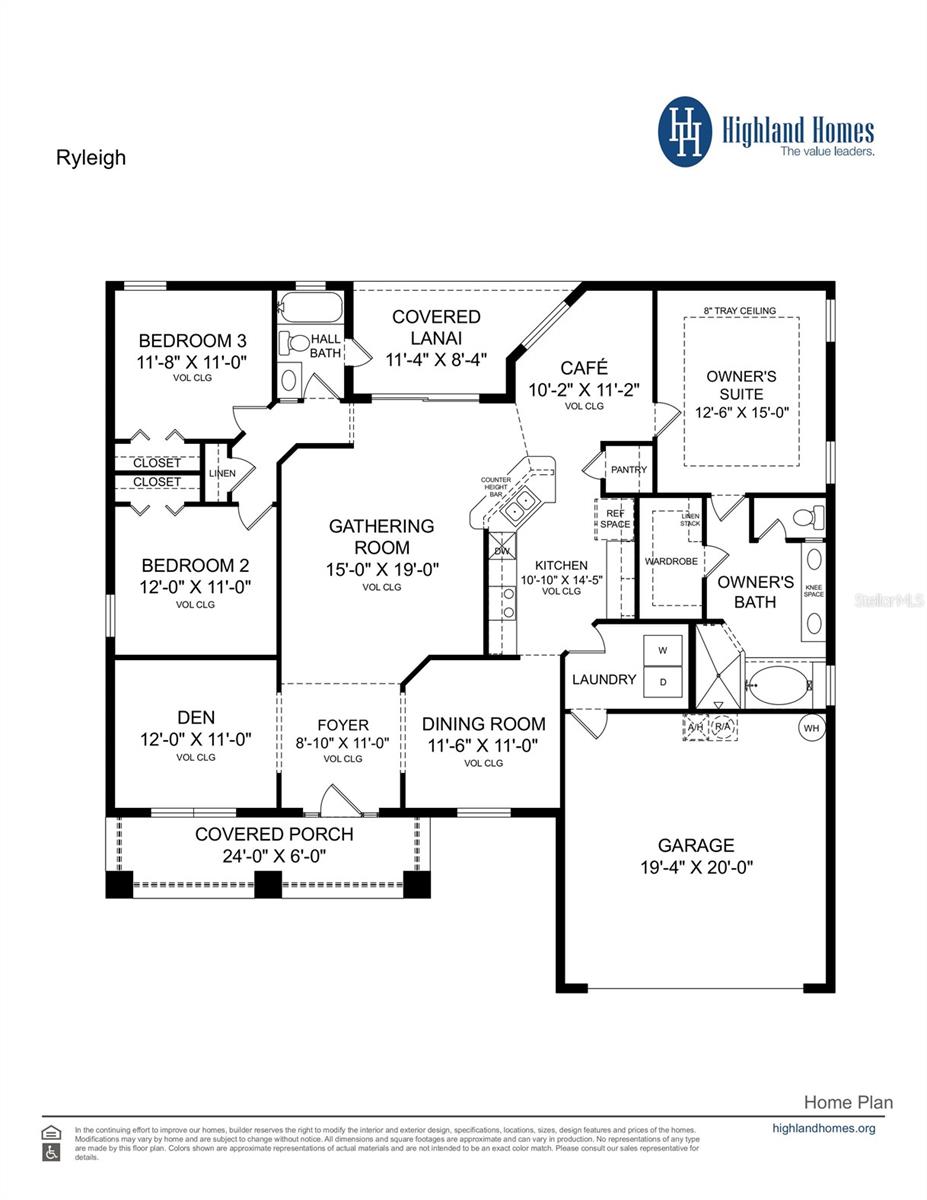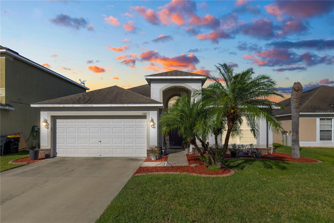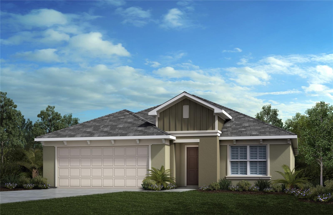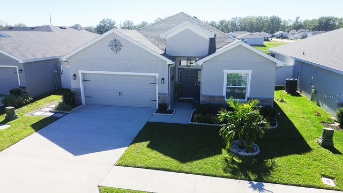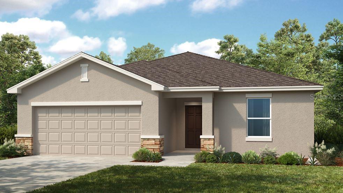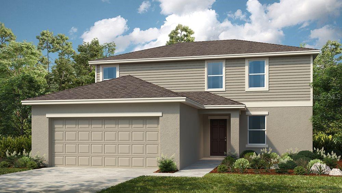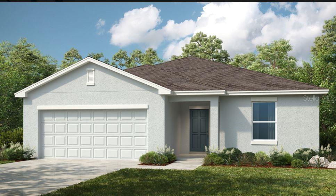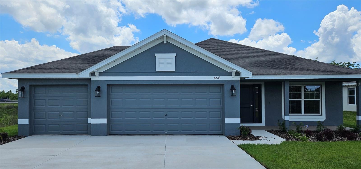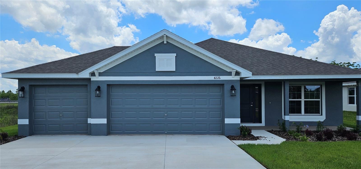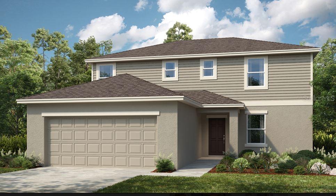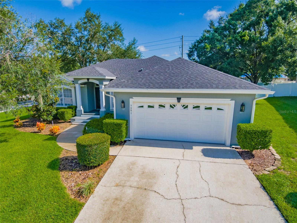Submit an Offer Now!
6774 Mossy Oak Lane, LAKELAND, FL 33810
Property Photos
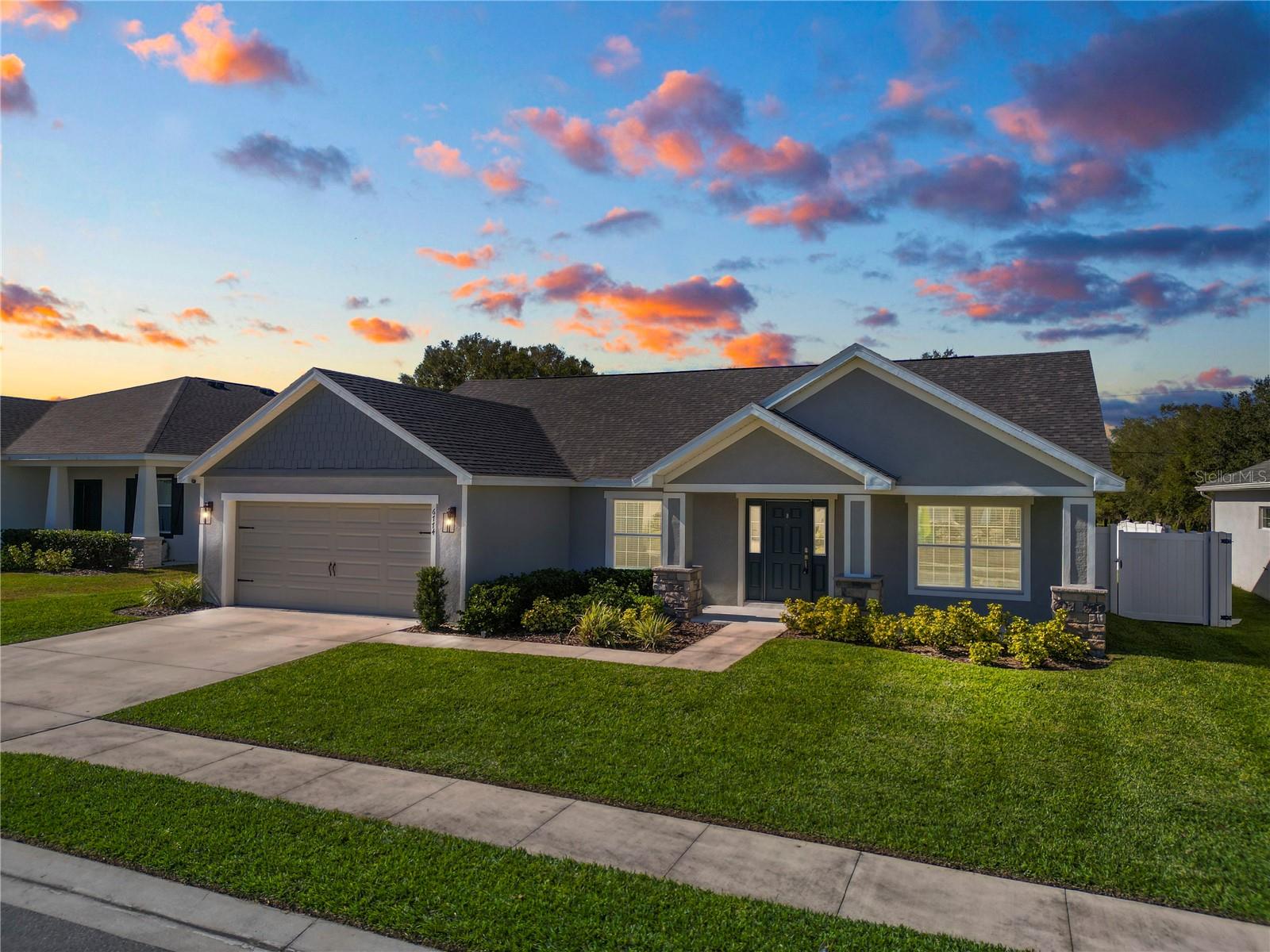
Priced at Only: $389,000
For more Information Call:
(352) 279-4408
Address: 6774 Mossy Oak Lane, LAKELAND, FL 33810
Property Location and Similar Properties
- MLS#: L4949080 ( Residential )
- Street Address: 6774 Mossy Oak Lane
- Viewed: 6
- Price: $389,000
- Price sqft: $157
- Waterfront: No
- Year Built: 2022
- Bldg sqft: 2477
- Bedrooms: 3
- Total Baths: 2
- Full Baths: 2
- Garage / Parking Spaces: 2
- Days On Market: 19
- Additional Information
- Geolocation: 28.1306 / -82.0271
- County: POLK
- City: LAKELAND
- Zipcode: 33810
- Subdivision: Willow Rdg
- Elementary School: Kathleen Elem
- Middle School: Kathleen Middle
- High School: Kathleen High
- Provided by: EXP REALTY LLC
- Contact: Jen Lay
- 888-883-8509
- DMCA Notice
-
DescriptionThis charming Highland Homes Ryleigh model in the peaceful Willow Ridge neighborhood is the perfect blend of style and functionality. Featuring 3 bedrooms, 2 bathrooms, and a Den, this thoughtfully designed home offers a spacious open floor plan with a range of upgrades that make it truly special. The kitchen has been beautifully updated with quartz countertops and a stylish backsplash, offering a cozy breakfast nook that overlooks the backyard. A separate dining room adds a touch of elegance, making it ideal for hosting formal gatherings or family dinners. The master suite provides a tranquil retreat with new carpet, a walk in closet, and a luxurious en suite featuring dual sinks, a separate soaking tub, and a walk in shower. Outdoor living is a highlight with a screened in lanai added in 2022, an enclosed patio, and a large fenced backyardperfect for relaxing or entertaining. Additional updates include modern ceiling fans (2022), as well as a newer roof, furnace, AC, and water heater. This move in ready home combines thoughtful upgrades, comfortable living spaces, and a great location. Dont miss your chance to see it for yourself!!
Payment Calculator
- Principal & Interest -
- Property Tax $
- Home Insurance $
- HOA Fees $
- Monthly -
Features
Building and Construction
- Covered Spaces: 0.00
- Exterior Features: Irrigation System, Sidewalk, Sliding Doors
- Fencing: Fenced, Vinyl
- Flooring: Carpet, Vinyl
- Living Area: 1839.00
- Roof: Shingle
Land Information
- Lot Features: Cleared, Level, Sidewalk
School Information
- High School: Kathleen High
- Middle School: Kathleen Middle
- School Elementary: Kathleen Elem
Garage and Parking
- Garage Spaces: 2.00
- Open Parking Spaces: 0.00
- Parking Features: Garage Door Opener
Eco-Communities
- Water Source: Public
Utilities
- Carport Spaces: 0.00
- Cooling: Central Air
- Heating: Central
- Pets Allowed: Breed Restrictions, Number Limit, Yes
- Sewer: Public Sewer
- Utilities: Cable Available, Electricity Connected, Public, Sewer Connected, Street Lights, Underground Utilities, Water Connected
Finance and Tax Information
- Home Owners Association Fee Includes: Private Road
- Home Owners Association Fee: 700.00
- Insurance Expense: 0.00
- Net Operating Income: 0.00
- Other Expense: 0.00
- Tax Year: 2023
Other Features
- Appliances: Convection Oven, Dishwasher, Disposal, Dryer, Electric Water Heater, Microwave, Range, Refrigerator, Washer, Water Filtration System, Water Purifier
- Association Name: Sai Davilla
- Association Phone: 813-600-1100/
- Country: US
- Interior Features: Ceiling Fans(s), Eat-in Kitchen, High Ceilings, In Wall Pest System, Open Floorplan, Pest Guard System, Primary Bedroom Main Floor, Thermostat, Vaulted Ceiling(s), Walk-In Closet(s), Window Treatments
- Legal Description: WILLOW RIDGE PB 184 PGS 20-21 LOT 25
- Levels: One
- Area Major: 33810 - Lakeland
- Occupant Type: Owner
- Parcel Number: 23-27-17-001102-000250
- Style: Ranch
Similar Properties
Nearby Subdivisions
Ashley Estates
Blackwater Creek Estates
Bloomfield Hills Ph 01
Bloomfield Hills Ph 02
Bloomfield Hills Ph 04
Campbell Xing
Canterbury Ph 02
Cayden Reserve Ph 2
Cedarcrest
Colonial Terrace
Copper Ridge Terrace
Country Chase
Country Class Estates
Country Class Mdws
Country Hill Ph 01
Country Square
Donovan Trace
Fort Socrum Village
Fox Chase Sub
Gardner Oaks
Grandview Lndgs
Hampton Hills South Ph 01
Hampton Hills South Ph 02
Hampton Hills South Ph 2
Harrison Place
Harvest Landing
Harvest Lndg
Hawks Ridge
High Pointe North
Highland Fairways Ph 01
Highland Fairways Ph 02
Highland Fairways Ph 02a
Highland Fairways Ph 03b
Highland Fairways Ph 2
Highland Grove East
Hunters Green Ph 01
Huntington Hills Ph 03
Huntington Hills Ph 05
Huntington Hills Ph 06
Huntington Hills Ph Ii
Huntington Hills Ph Iii
Indian Heights
Ironwood
J J Manor
Kathleen
Kathleen Heights
Kathleen Terrace
Kathleen Terrace Pb 73pg 13
Kincaid Estates
Knights Landing
Knights Lndg
Lake Gibson Poultry Farms Inc
Lake James
Lake James Ph 01
Lake James Ph 3
Lake James Ph 4
Lake James Ph Four
Linden Trace
Magnolia Manor
Magnolia Ridge Ph 02
Marvins Sub
Mount Tabor Estates
Mt Tabor Estates
Myrtlewood Sub
Mytrice Estates
None
Not On List
Palmore Estates
Palmore Ests Un 2
Remington Oaks Ph 01
Ridge View Estates
Rolling Oak Estates
Rolling Oak Estates Add
Ross Creek
Scenic Hills
Sheffield Sub
Silver Lakes Ph 01a
Silver Lakes Rep
Sleepy Hill Oaks
Starling Place
Stones Throw
Summer Oaks Ph 01
Summer Oaks Ph 02
Sutton Ridge
Tangerine Trails
Terralargo
Terralargo Ph 3c
Terralargo Ph 3e
Terralargo Ph Ii
Tropical Manor
Unplatted
Webster Omohundro Sub
Willow Rdg
Willow Ridge
Willow Wisp Ph 02
Winchester Estates
Winston Heights
Winston Heights Add



