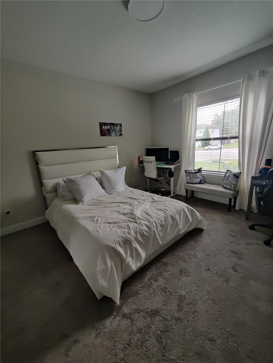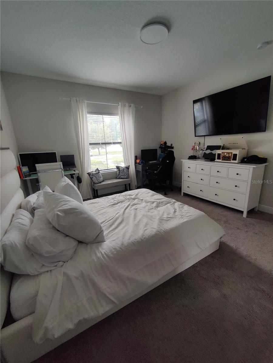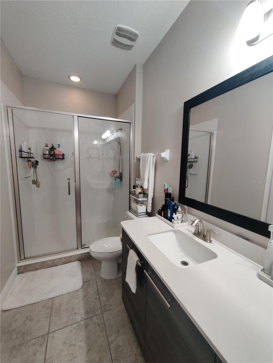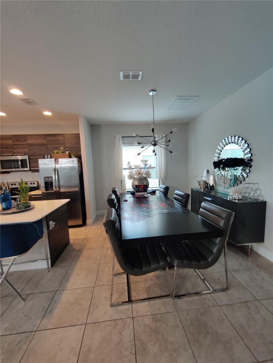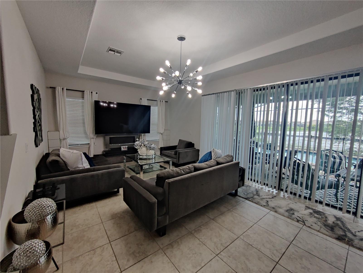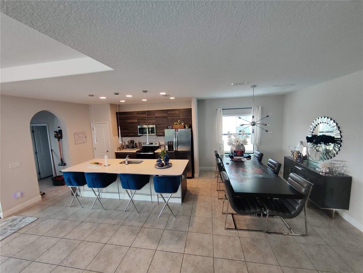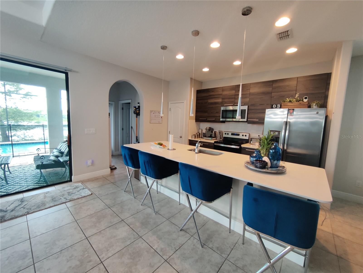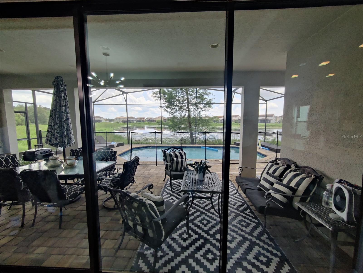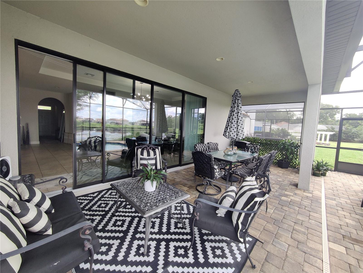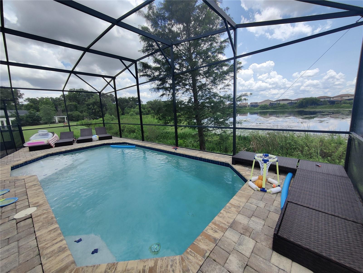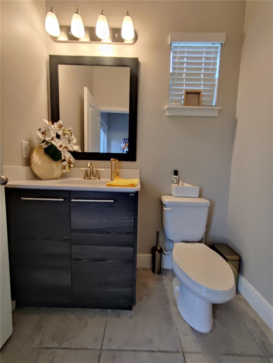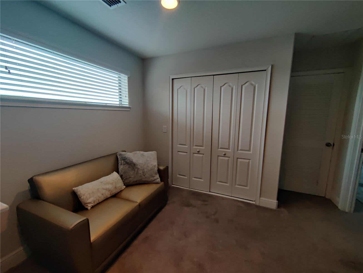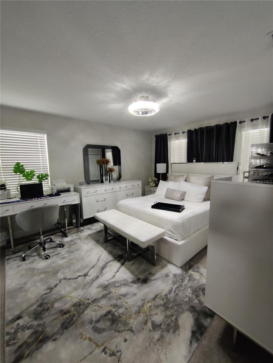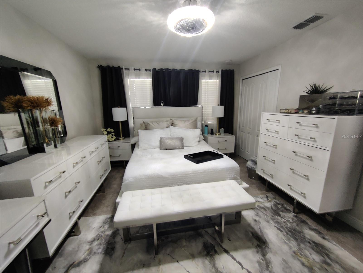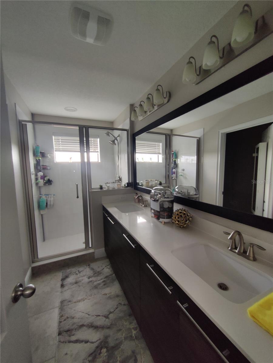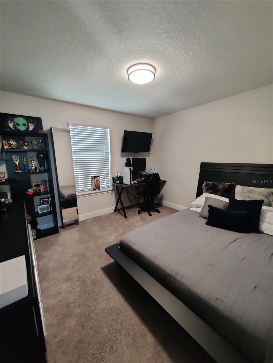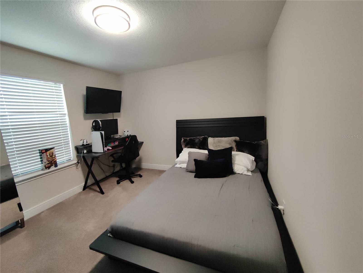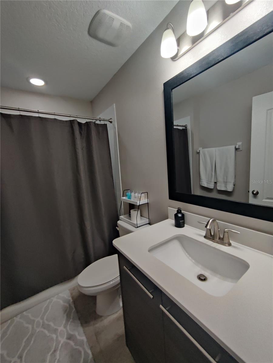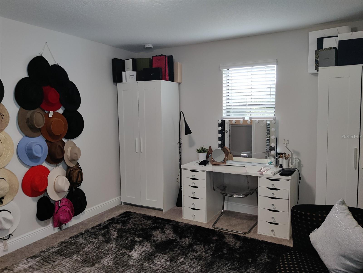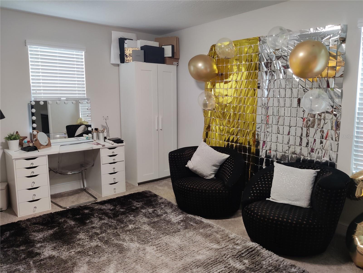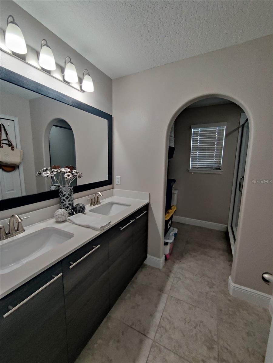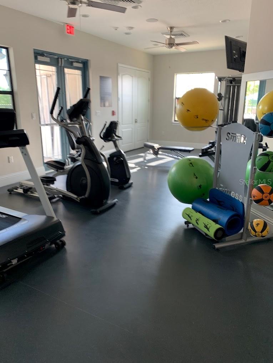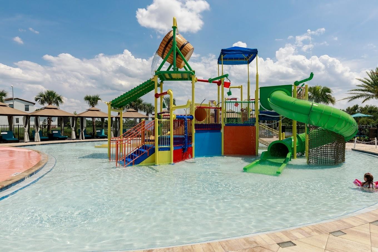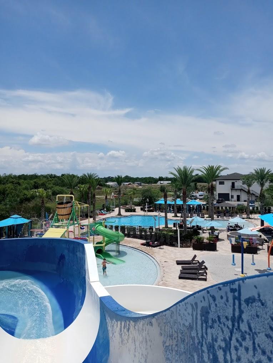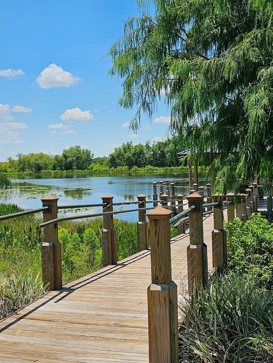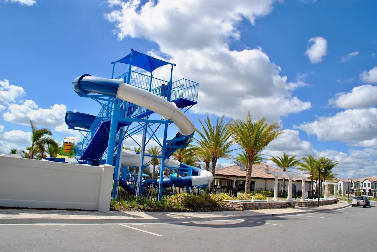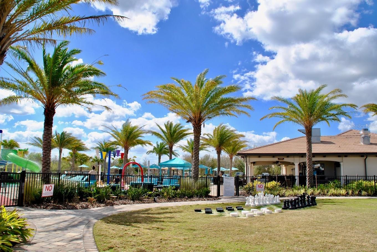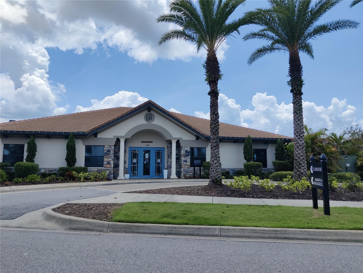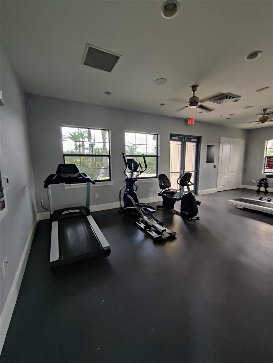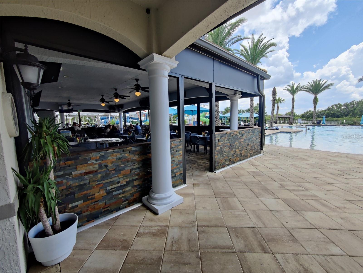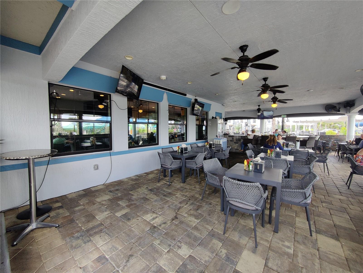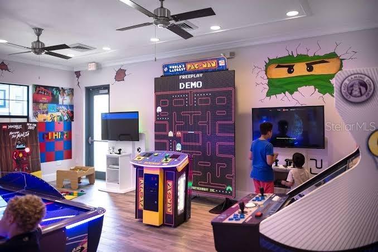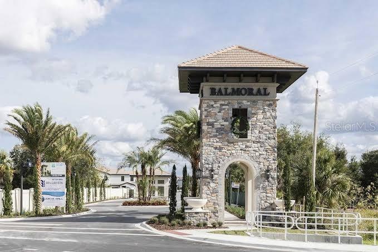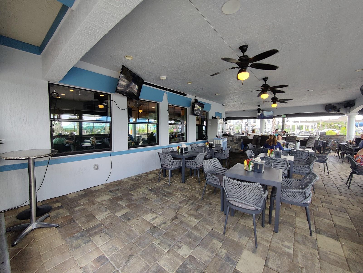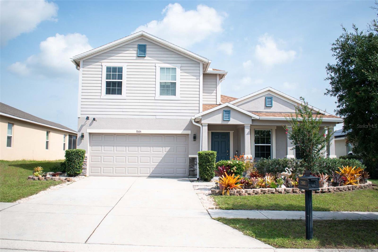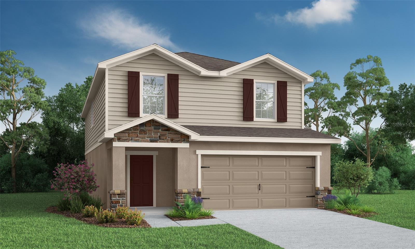Submit an Offer Now!
242 Aidan's Lndg, HAINES CITY, FL 33844
Property Photos
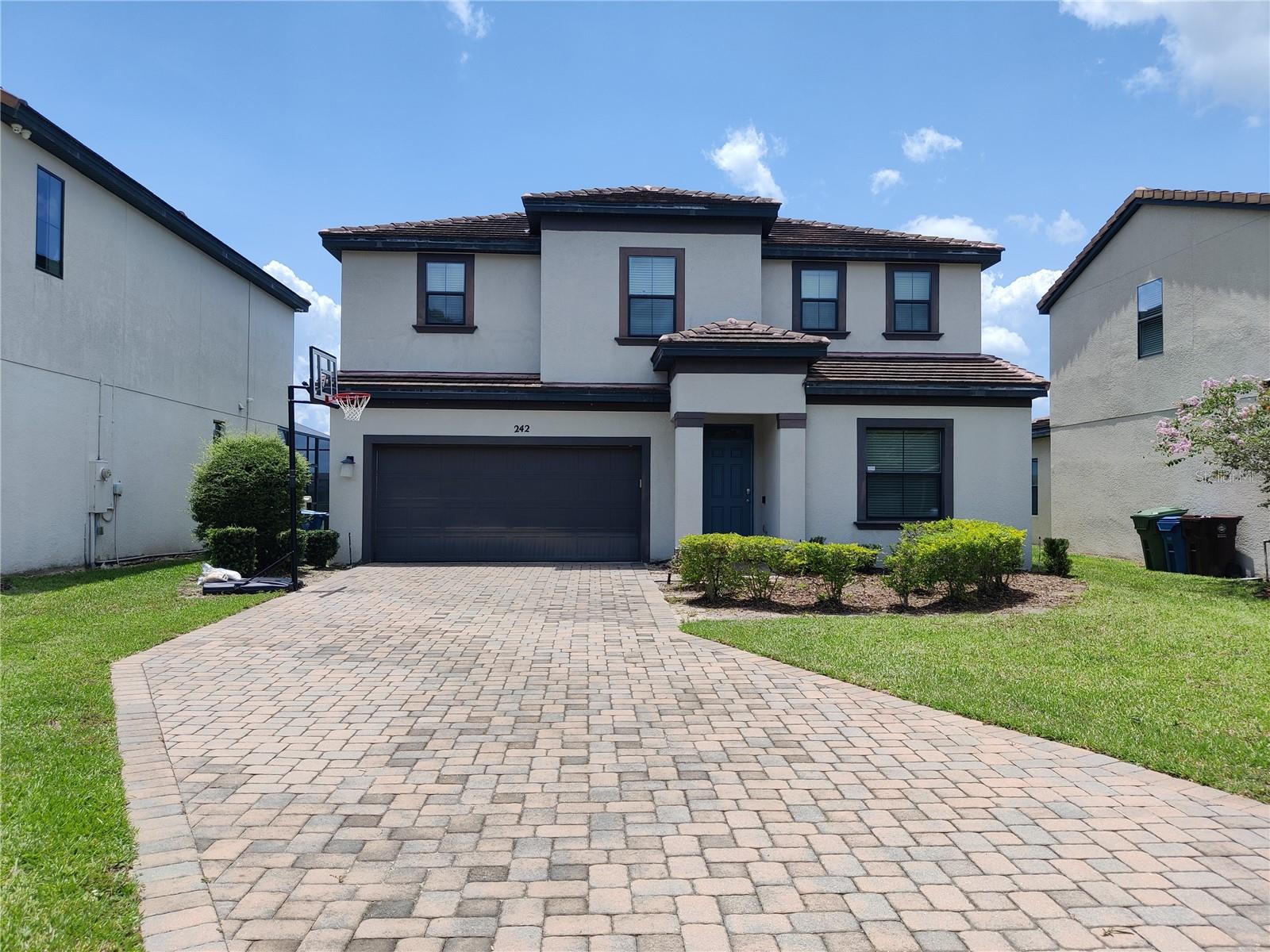
Priced at Only: $374,999
For more Information Call:
(352) 279-4408
Address: 242 Aidan's Lndg, HAINES CITY, FL 33844
Property Location and Similar Properties
- MLS#: O6131796 ( Residential )
- Street Address: 242 Aidan's Lndg
- Viewed: 107
- Price: $374,999
- Price sqft: $114
- Waterfront: No
- Year Built: 2017
- Bldg sqft: 3281
- Bedrooms: 4
- Total Baths: 5
- Full Baths: 4
- 1/2 Baths: 1
- Garage / Parking Spaces: 2
- Days On Market: 501
- Additional Information
- Geolocation: 28.1004 / -81.6353
- County: POLK
- City: HAINES CITY
- Zipcode: 33844
- Subdivision: Balmoral Estates Phase 1
- Elementary School: Alta Vista Elem
- Middle School: Boone
- High School: Haines City Senior
- Provided by: 21 CIG, INC.
- Contact: Evelyn Avila
- 305-974-1437
- DMCA Notice
-
DescriptionMOTIVATED SELLER. Balmoral estates at Waters edge located 35 min from Disney theme parks and 15 min from Lego Land. This gated community has its own water park which includes swimming pools, cabanas, spa, fitness center, outdoor Bar and Grill, volleyball net, sand bar and mini golf. This remarkable 4 beds 4.5 baths property features open living room and dining room, a fully equipped kitchen which has a breakfast dining island all with Quartz counter top, A screen enclosed pool where you can enjoy your hot summer days! and a view to the lake which h=features 3 water fountains. Master bedroom is located on the first floor giving you privacy and easy access, all other bedrooms are on second floor and have there own en suite bathrooms. PLEASE DO NOT DISTURB TENANTS,
Payment Calculator
- Principal & Interest -
- Property Tax $
- Home Insurance $
- HOA Fees $
- Monthly -
Features
Building and Construction
- Covered Spaces: 0.00
- Exterior Features: Sliding Doors
- Flooring: Carpet, Tile
- Living Area: 2537.00
- Roof: Tile
School Information
- High School: Haines City Senior High
- Middle School: Boone Middle
- School Elementary: Alta Vista Elem
Garage and Parking
- Garage Spaces: 2.00
- Open Parking Spaces: 0.00
Eco-Communities
- Pool Features: In Ground
- Water Source: Public
Utilities
- Carport Spaces: 0.00
- Cooling: Central Air
- Heating: Central
- Pets Allowed: Breed Restrictions
- Sewer: Public Sewer
- Utilities: Cable Connected, Electricity Connected, Phone Available, Public, Sewer Connected
Finance and Tax Information
- Home Owners Association Fee: 2059.00
- Insurance Expense: 0.00
- Net Operating Income: 0.00
- Other Expense: 0.00
- Tax Year: 2022
Other Features
- Appliances: Dishwasher, Disposal, Dryer, Microwave, Range, Refrigerator, Washer
- Association Name: Katie Perez
- Association Phone: 407-705-2190
- Country: US
- Interior Features: Eat-in Kitchen, Primary Bedroom Main Floor, Thermostat, Window Treatments
- Legal Description: SEC/TWN/RNG/MER: SWEC32 TWN 27S RNG 27E BALMORAL ESTATES PHASE 1 PB 160 PG 1-9 LOT 61
- Levels: Two
- Area Major: 33844 - Haines City/Grenelefe
- Occupant Type: Tenant
- Parcel Number: 27-27-32-804507-000610
- Possession: Close of Escrow
- Views: 107
Similar Properties
Nearby Subdivisions
0103 - Single Fam Class Iii
Alford Oaks
Arlington Heights Ph 02
Arrowhead Lake
Avondale
Balmoral Estates
Balmoral Estates Phase 1
Balmoral Estates Phase 3
Bradbury Creek
Bradbury Creek Phase
Bradbury Creek Phase 1
Bradbury Creek Phase 2
Bradbury Crk Ph I
Calabay At Tower Lake Ph 03
Calabay Parc At Tower Lake
Calabay Park At Tower Lake Ph
Calabay Xing
Caribbean Cove
Carolo Terrace
Chanler Rdg Ph 02
Chanler Ridge Ph 02
Clasco Ridge Estates
Covered Bridge
Craft Walter Subdivision
Cypress Park Estates
Dunsons Sub
Eastwood Terrace
Estates At Lake Butler
Estates At Lake Hammock
Estateslake Hammock
Estateslk Hammock
Florida Development Co Subdivi
Golf Grounds Estates
Grace Ranch
Grace Ranch Ph 1
Grace Ranch Ph 2
Grace Ranch Phase 2
Grace Ranch Phase One
Gracelyn Grove
Gracelyn Grove Ph 1
Gracelyn Grove Phase 1
Gracelyn Grove Phase 2
Grenelefe
Grenelefe Country Homes
Grenelefe Estates
Grenelefe Twnhse Area
Haines Rdg Ph 2
Haines Rdg Ph 4
Haines Ridge
Haines Ridge Ph 01
Hammock Reserve
Hammock Reserve Ph 1
Hammock Reserve Ph 2
Hammock Reserve Ph 3
Hammock Reserve Phase 1
Hatchineha Estates
Hatchwood Estates
Hemingway Place Ph 02
Hidden Lake Preserve
Hidden Lakes North
Highland Mdws
Highland Mdws 4b
Highland Mdws Ph 2a
Highland Mdws Ph 2b
Highland Mdws Ph 7
Highland Meadows Ph 2a
Highland Meadows Ph 3
Highland Meadows Ph 7
Highway Add
Hill Top
Hillcrest Sub
Hillview
Holliday Manor
Johnston Geo M
Katz Phillip Sub
Kokomo Bay Ph 01
Kokomo Bay Ph 02
Kokomo Bay Ph 1
L M Estates
Lake Confusion Heights Sub
Lake Gordon Heights
Lake Hester Estates
Lake Pierce Oasis Homeowners A
Lake Region Paradise Is
Lake Shore Add
Lake Tracy Estates
Lakeview Landings
Lakeview Terrace
Laurel Glen
Lawson Dunes
Lawson Dunes 50s
Lawson Dunes Sub
Lockhart Smiths Resub
Lockharts Sub
Magnolia Park
Magnolia Park Ph 1 2
Magnolia Park Ph 3
Mariner Cay
Marion Creek
Marion Ridge
Nc
No Subdivision
None
Not Applicable
Orchid Terrace
Orchid Terrace Ph 1
Orchid Terrace Ph 2
Orchid Terrace Phase 1
Orchid Terrace Phase 2
Other
Patterson Groves
Patterson Heights
Randa Ridge Ph 01
Retreat At Lake Marion
Ridge At Highland Meadows 5
Ridgehlnd Mdws
Sample Bros Sub
Scenic Ter South Ph 1
Scenic Ter South Ph 2
Scenic Terrace
Scenic Terrace South
Scenic Terrace South Phase 1
Scenic Terrace South Phase 2
Seasons At Forest Creek
Seasons At Heritage Square
Seasons At Hilltop
Seasonsfrst Crk
Seasonsfrst Gate
Seasonsheritage Square
Sequoyah Rdg
Skyway Terrace
Southern Dunes
Southern Dunes Estates
Southern Dunes Estates Add
Spring Pines
Stonewood Crossings
Summerlin Grvs Ph 1
Summerlin Grvs Ph 2
Sunset Chase
Sunset Sub
Sweetwater Golf Tennis Club A
Sweetwater Golf Tennis Club F
Tarpon Bay
Tarpon Bay Ph 1
Tarpon Bay Ph 2
Tarpon Bay Ph 3
Tower View Estates
Valencia Hills Sub
Valencia Hills Sub Plat Book63
Villa Sorrento
Wadsworth J R Sub
Woodland Terrace Rep 02



