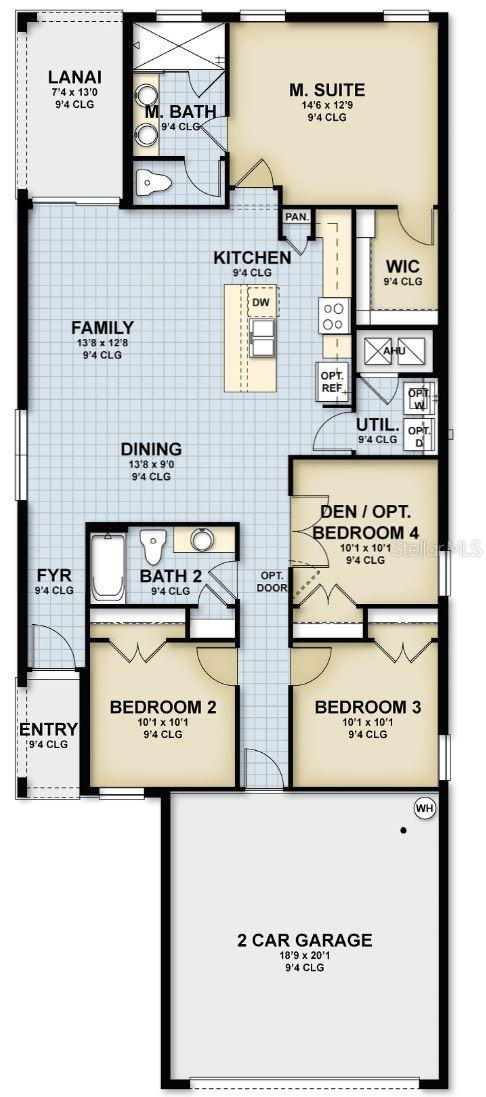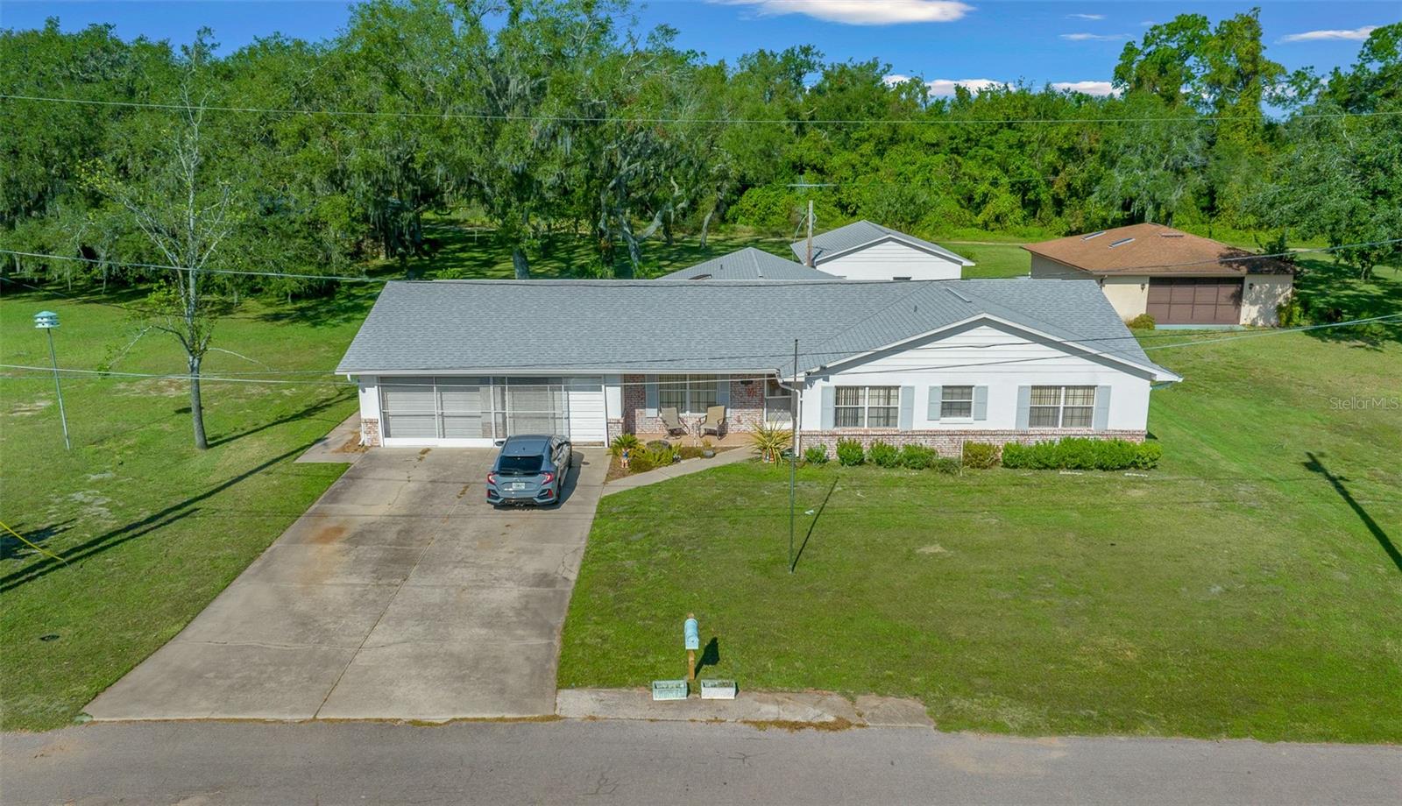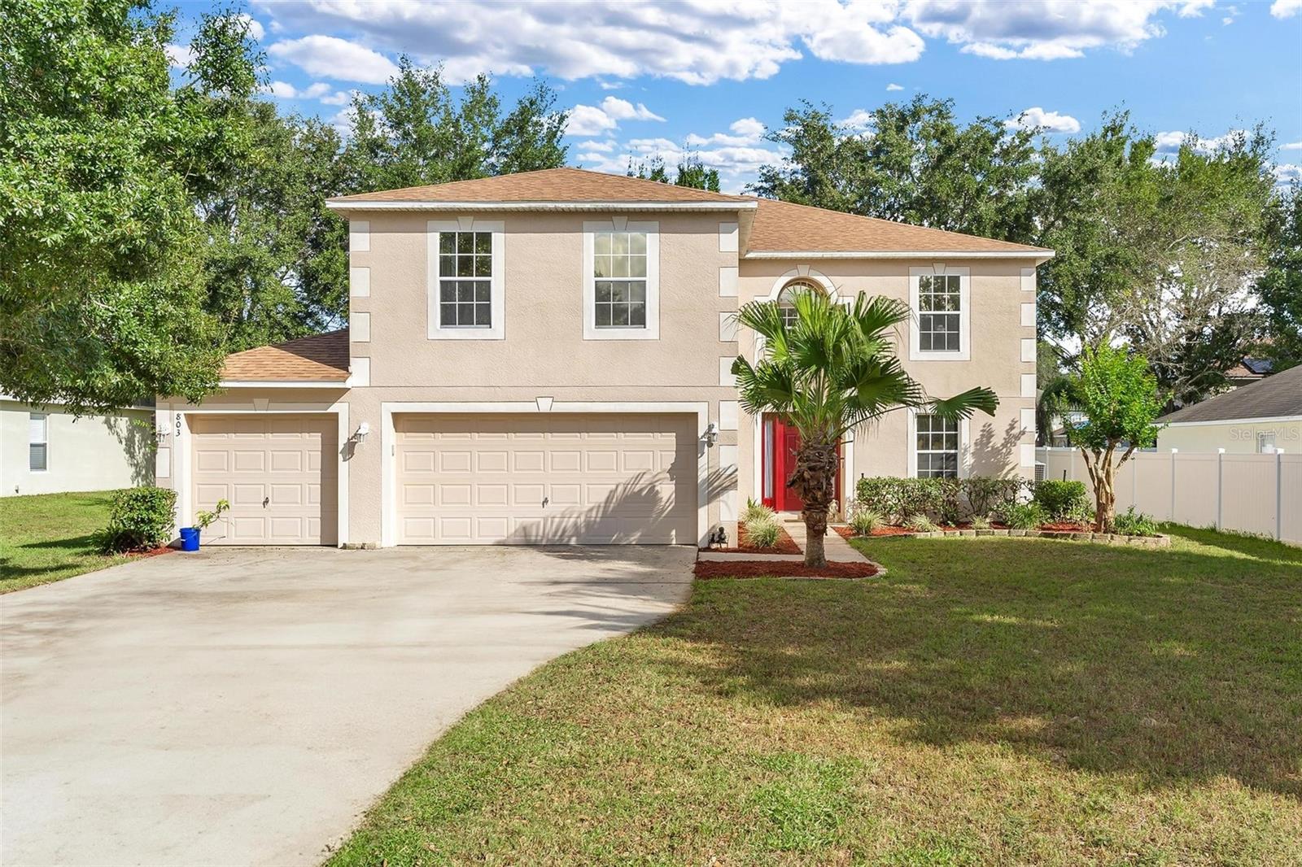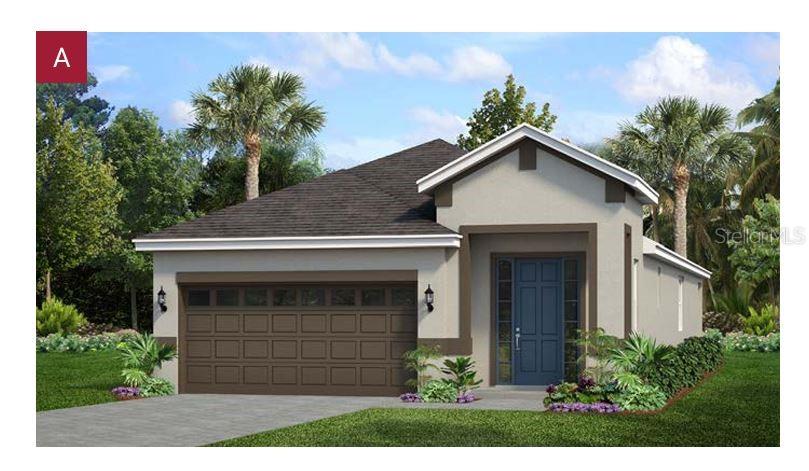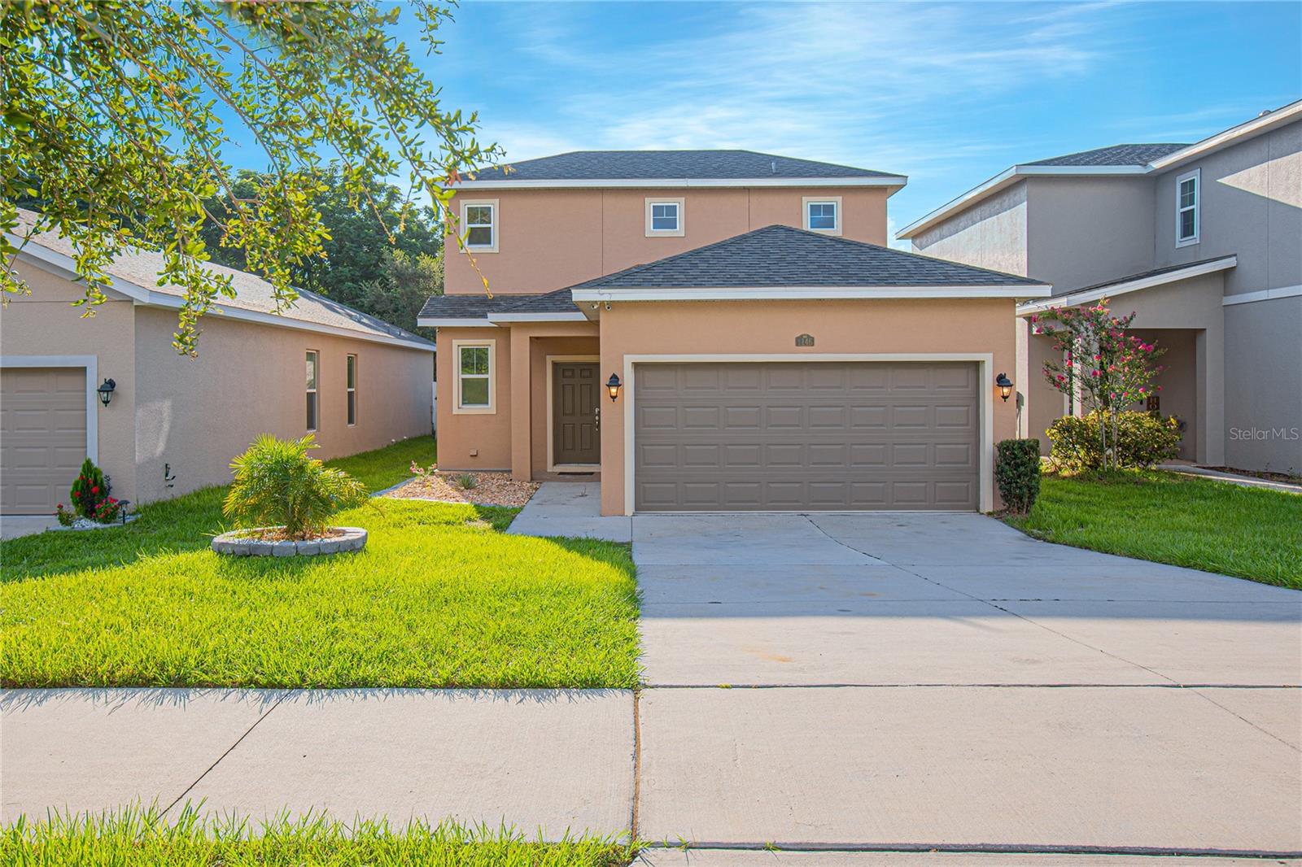Submit an Offer Now!
1225 Atlantic Avenue, FRUITLAND PARK, FL 34731
Property Photos
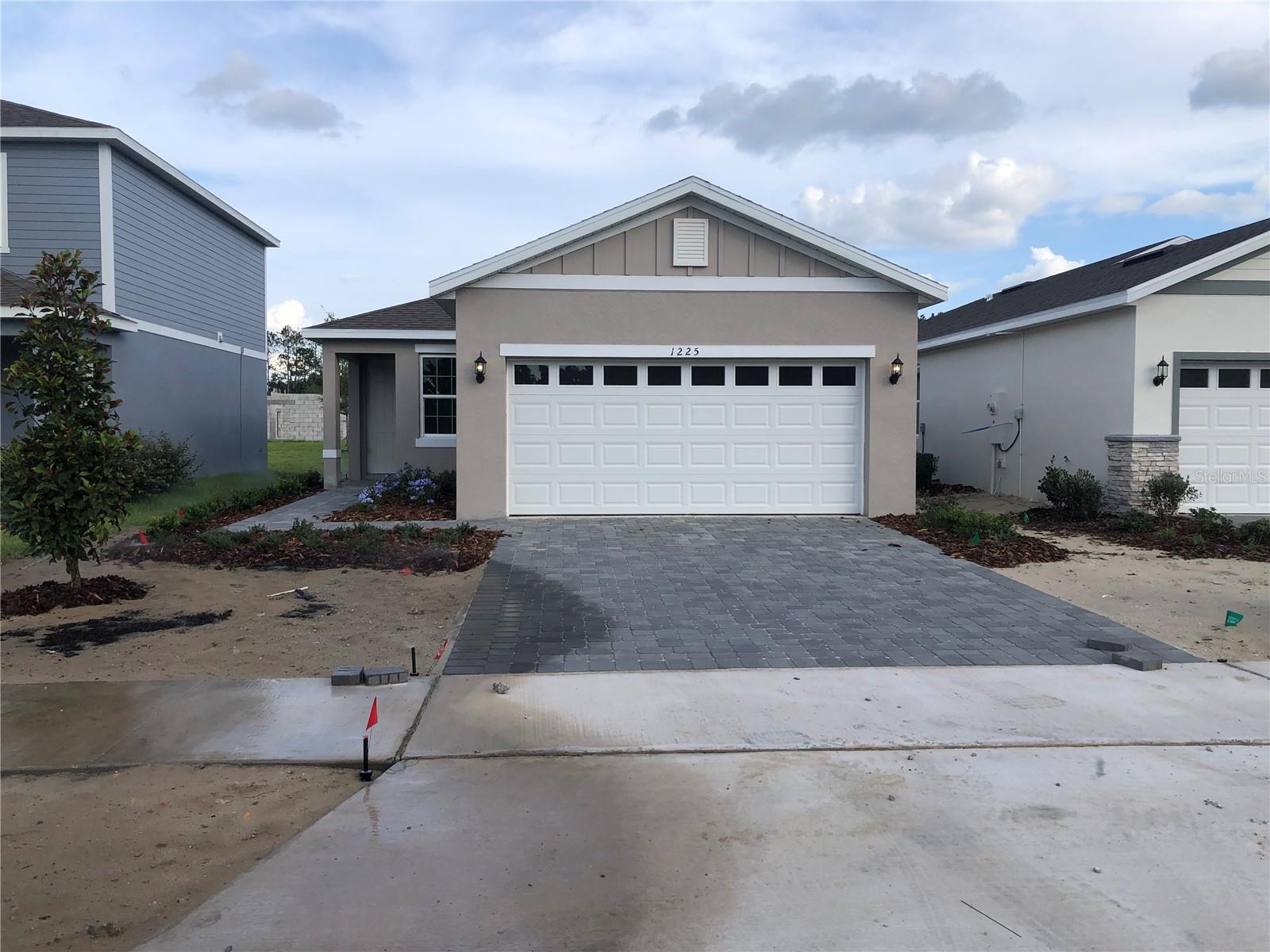
Priced at Only: $318,886
For more Information Call:
(352) 279-4408
Address: 1225 Atlantic Avenue, FRUITLAND PARK, FL 34731
Property Location and Similar Properties
- MLS#: O6137958 ( Residential )
- Street Address: 1225 Atlantic Avenue
- Viewed: 30
- Price: $318,886
- Price sqft: $212
- Waterfront: No
- Year Built: 2024
- Bldg sqft: 1501
- Bedrooms: 3
- Total Baths: 2
- Full Baths: 2
- Garage / Parking Spaces: 2
- Days On Market: 494
- Additional Information
- Geolocation: 28.8494 / -81.9081
- County: LAKE
- City: FRUITLAND PARK
- Zipcode: 34731
- Subdivision: Mirror Lake Village
- Elementary School: Fruitland Park Elem
- Middle School: Carver Middle
- High School: Leesburg High
- Provided by: PARK SQUARE REALTY
- Contact: Suresh Gupta
- 407-529-3000

- DMCA Notice
-
DescriptionNew floorplan! Welcome to the Delight, a spacious open plan with 3 bedrooms, 2 bathrooms and Den/Office. Key features include 94 ceilings, 17" x 17" ceramic tile that flows throughout all living areas and a sliding glass door welcoming you to a lanai. The kitchen features ample cabinetry with 42 upper cabinets for extra storage, a spacious island with sink and quartz countertops. Stainless steel appliances include a microwave over the range, dishwasher and side by side refrigerator. Retreat to the private master suite featuring dual vanities and a large walk in closet. Every home comes with blinds on the windows and a SMART home technology package. The Delight stands out with its forward thinking design as the home can grow with you. Low HOA community, come see us soon!
Payment Calculator
- Principal & Interest -
- Property Tax $
- Home Insurance $
- HOA Fees $
- Monthly -
Features
Building and Construction
- Builder Model: Delight B Elevation
- Builder Name: Park Square Homes
- Covered Spaces: 0.00
- Exterior Features: Irrigation System, Sidewalk, Sliding Doors, Sprinkler Metered
- Flooring: Brick, Carpet, Ceramic Tile
- Living Area: 1501.00
- Roof: Shingle
Property Information
- Property Condition: Completed
School Information
- High School: Leesburg High
- Middle School: Carver Middle
- School Elementary: Fruitland Park Elem
Garage and Parking
- Garage Spaces: 2.00
- Parking Features: Driveway, Electric Vehicle Charging Station(s)
Eco-Communities
- Pool Features: Other
- Water Source: Public
Utilities
- Carport Spaces: 0.00
- Cooling: Central Air, Humidity Control, Zoned
- Heating: Central, Electric
- Pets Allowed: Yes
- Sewer: Public Sewer
- Utilities: Electricity Connected, Public, Sewer Connected, Sprinkler Meter, Street Lights
Amenities
- Association Amenities: Playground
Finance and Tax Information
- Home Owners Association Fee Includes: Maintenance Grounds
- Home Owners Association Fee: 50.00
- Net Operating Income: 0.00
- Tax Year: 2023
Other Features
- Appliances: Dishwasher, Disposal, Microwave, Range
- Association Name: Triad Association Management
- Association Phone: 13526024803
- Country: US
- Interior Features: Kitchen/Family Room Combo, Living Room/Dining Room Combo, Primary Bedroom Main Floor, Open Floorplan, Smart Home, Split Bedroom, Stone Counters, Thermostat, Walk-In Closet(s), Window Treatments
- Legal Description: Mirror Lake Village Phase II, Plat Book 66, PG 92-96 Lot 159
- Levels: One
- Area Major: 34731 - Fruitland Park
- Occupant Type: Vacant
- Parcel Number: 09-19-24-669200001590
- Views: 30
- Zoning Code: PUD
Similar Properties
Nearby Subdivisions
Crescent Cove
Dream Lake
Eagle Nest Sub
Eagle Nest Sub Add 1
Fruitland Park
Fruitland Park Chelseas Run
Fruitland Park Glen Ph 04 05 0
Fruitland Park Glen Ph 07 08
Fruitland Park Oakwood Estates
Fruitland Park Palm Villa
Fruitland Park Park Acres
Fruitland Park Park Heights Su
Honeycutt Sub
Kings Cove
Kings Cove Add 01
Lake Idlewild Estates
Lake View Heights
Metes Bounds
Mirror Lake Village
Oak Forest
Palm Villa
The Glen
The Hamlets
Valencia Terrace
Valleyspgs



