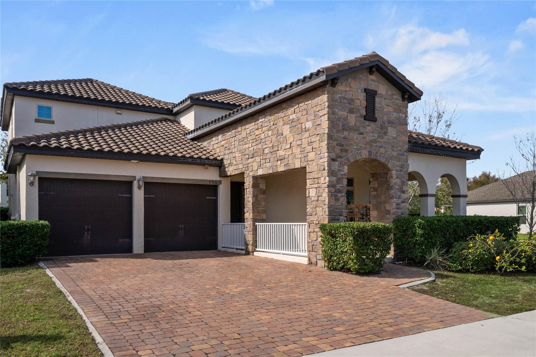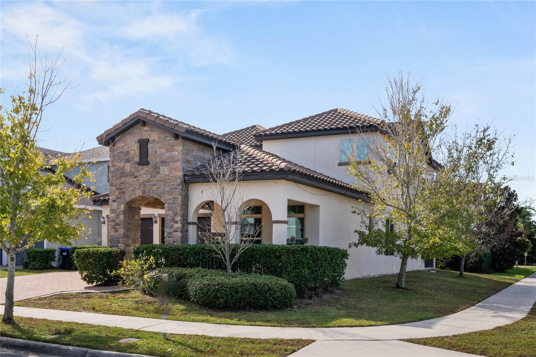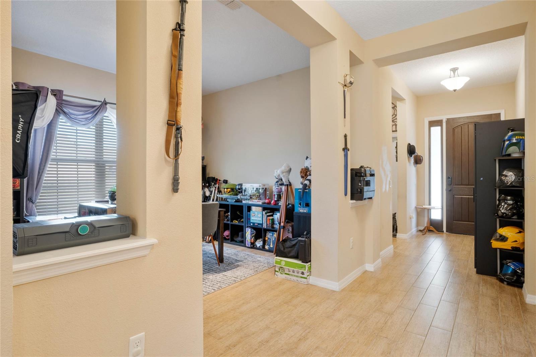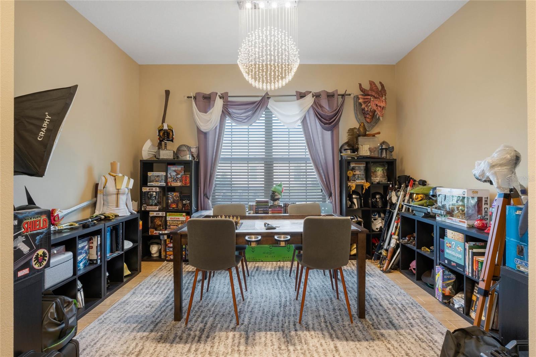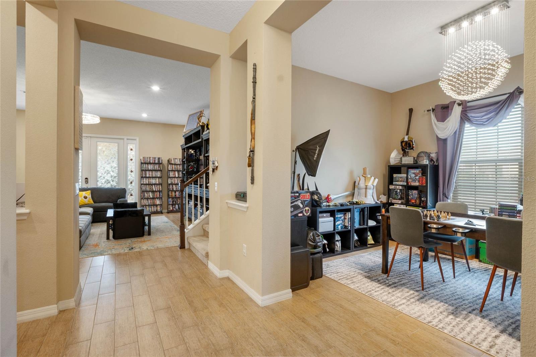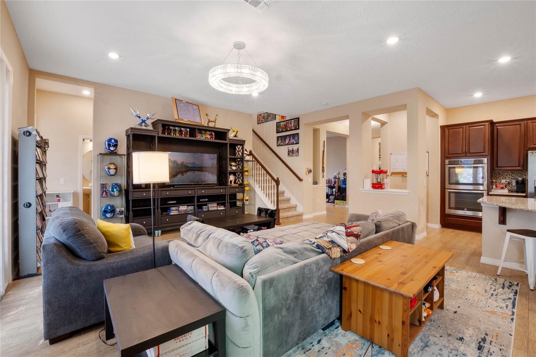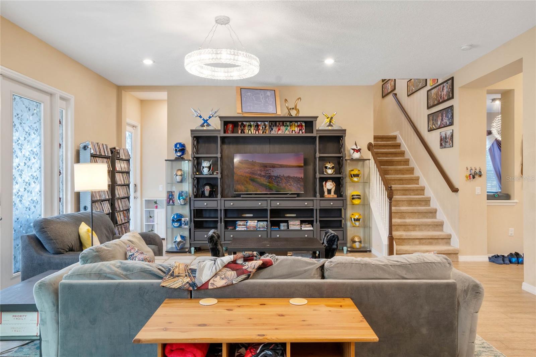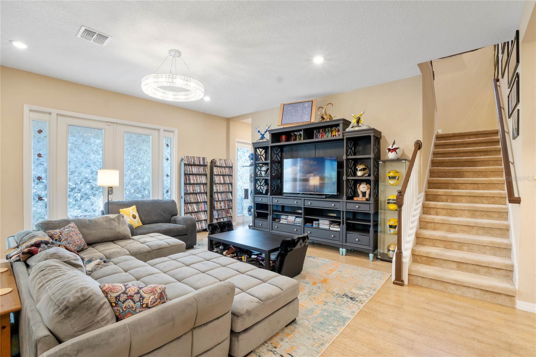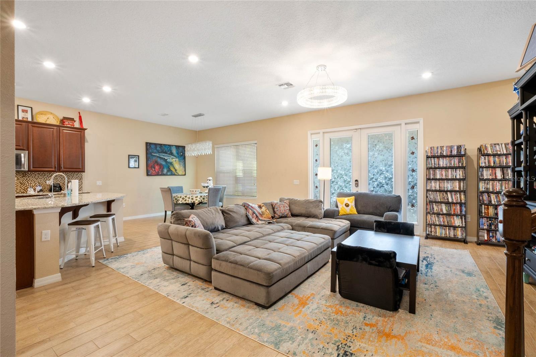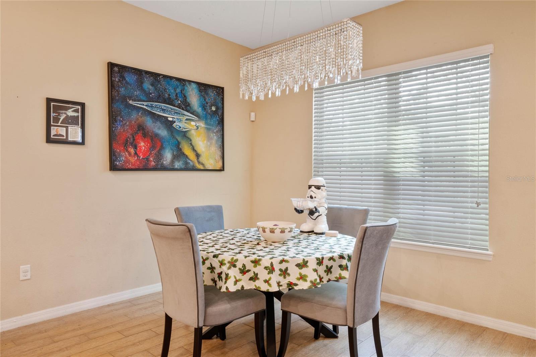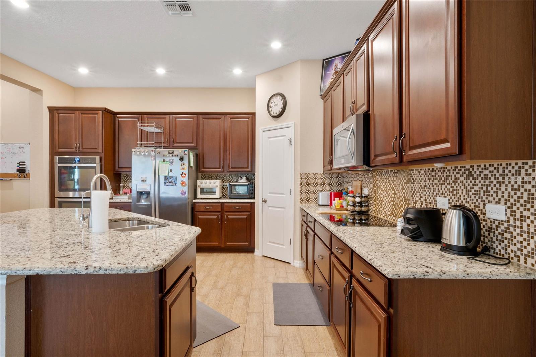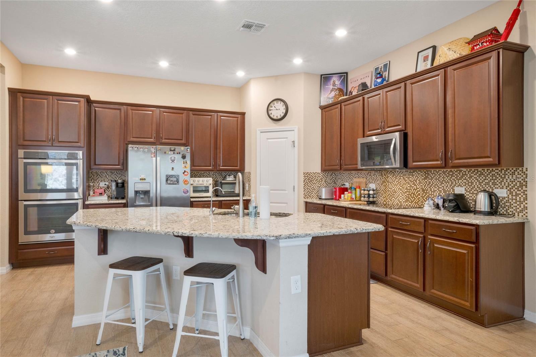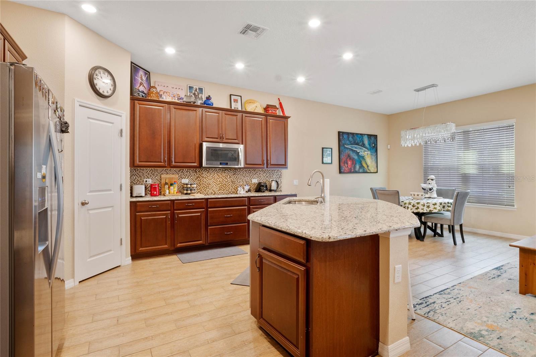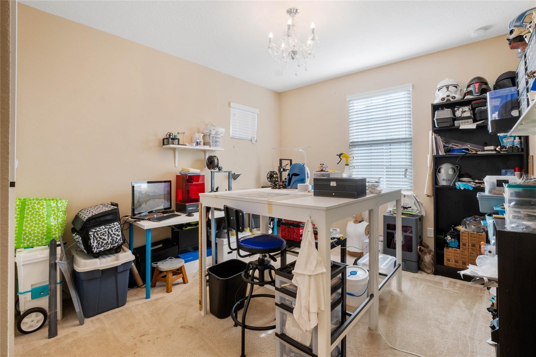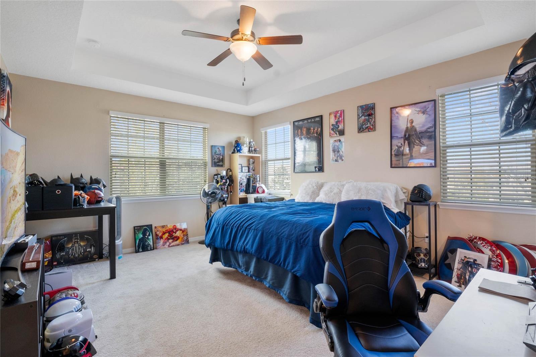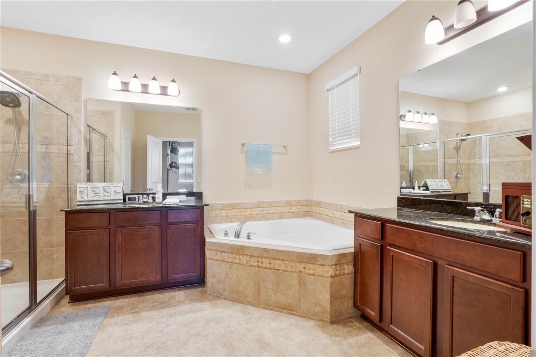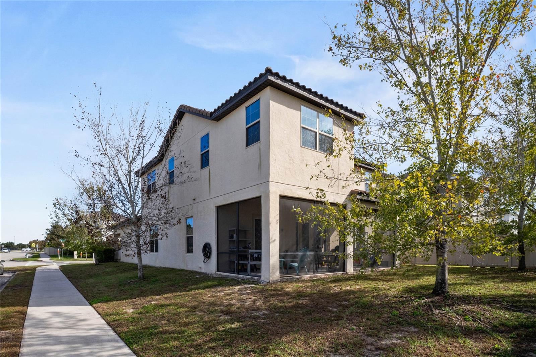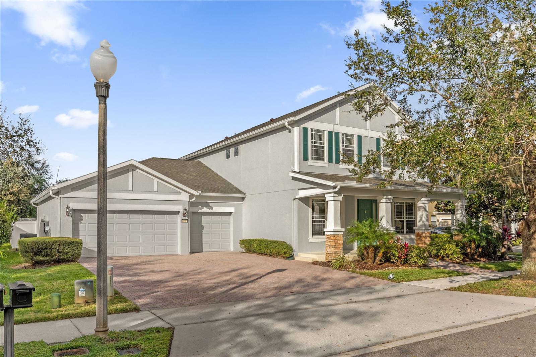Submit an Offer Now!
8706 Crescendo Avenue, WINDERMERE, FL 34786
Property Photos
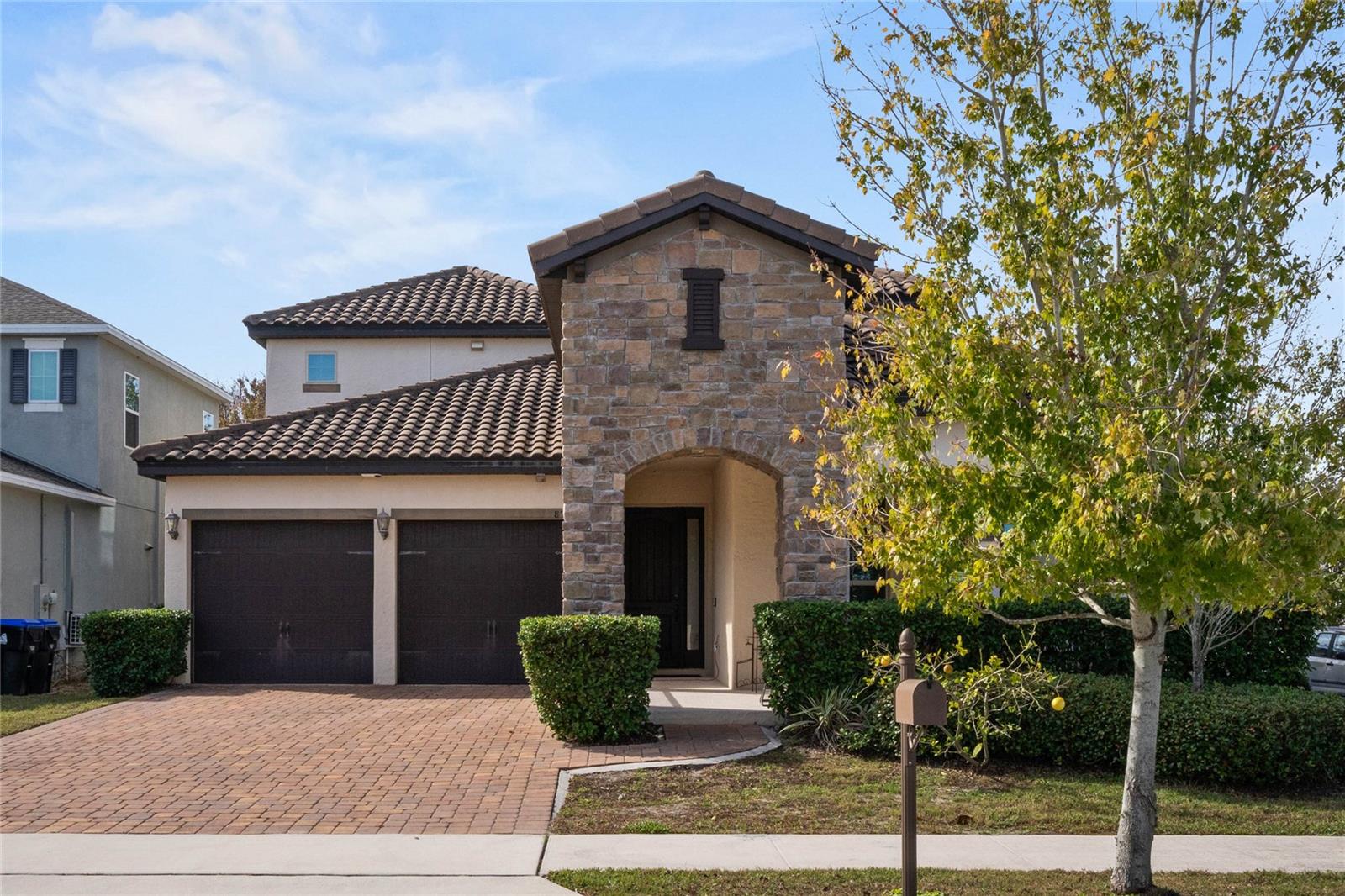
Priced at Only: $755,000
For more Information Call:
(352) 279-4408
Address: 8706 Crescendo Avenue, WINDERMERE, FL 34786
Property Location and Similar Properties
- MLS#: O6160643 ( Residential )
- Street Address: 8706 Crescendo Avenue
- Viewed: 17
- Price: $755,000
- Price sqft: $189
- Waterfront: No
- Year Built: 2016
- Bldg sqft: 3988
- Bedrooms: 5
- Total Baths: 4
- Full Baths: 3
- 1/2 Baths: 1
- Garage / Parking Spaces: 4
- Days On Market: 333
- Additional Information
- Geolocation: 28.4402 / -81.5658
- County: ORANGE
- City: WINDERMERE
- Zipcode: 34786
- Subdivision: Windermere Trls Ph 3a
- Provided by: OLYMPUS EXECUTIVE REALTY INC
- Contact: Stephanie Li
- 407-469-0090
- DMCA Notice
-
DescriptionWelcome to one of the most popular community in Windermere. This home with many upgrades with the gorgeous open floor plan boasts a spacious great Room with gourmet kitchen, granite counters with large island and stainless steel appliance Package. Oversized Master bedroom with large walk in closet with built ins and custom window coverings; luxurious master bathroom with double vanities, soaking tub and large walk in shower with upgraded finishes. Great location! Restaurants and shoppes are just minutes away. Disney World just miles away, and you can enjoy Disney fireworks every night with your family. You can find A rated public schools and many private schools in the area. The community offers a pool, dog park and playground. Walking distance to the Elementary school and Daycare.
Payment Calculator
- Principal & Interest -
- Property Tax $
- Home Insurance $
- HOA Fees $
- Monthly -
Features
Building and Construction
- Covered Spaces: 0.00
- Exterior Features: French Doors, Irrigation System, Lighting, Private Mailbox, Sidewalk
- Flooring: Carpet, Ceramic Tile, Vinyl
- Living Area: 2724.00
- Roof: Tile
Garage and Parking
- Garage Spaces: 2.00
- Open Parking Spaces: 0.00
Eco-Communities
- Water Source: Public
Utilities
- Carport Spaces: 2.00
- Cooling: Central Air
- Heating: Central
- Pets Allowed: Yes
- Sewer: Public Sewer
- Utilities: Public
Finance and Tax Information
- Home Owners Association Fee: 83.00
- Insurance Expense: 0.00
- Net Operating Income: 0.00
- Other Expense: 0.00
- Tax Year: 2022
Other Features
- Appliances: Built-In Oven, Cooktop, Dishwasher, Disposal, Dryer, Electric Water Heater, Freezer, Ice Maker, Microwave, Range, Refrigerator, Washer, Water Filtration System, Water Softener
- Association Name: Windermere Trails
- Country: US
- Interior Features: Ceiling Fans(s), Eat-in Kitchen, Kitchen/Family Room Combo, Smart Home, Solid Surface Counters, Solid Wood Cabinets, Stone Counters, Thermostat, Tray Ceiling(s), Walk-In Closet(s), Window Treatments
- Legal Description: WINDERMERE TRAILS PHASE 3A 83/1 LOT 337
- Levels: Two
- Area Major: 34786 - Windermere
- Occupant Type: Tenant
- Parcel Number: 36-23-27-9162-03-370
- Views: 17
- Zoning Code: P-D
Similar Properties
Nearby Subdivisions
Aladar On Lake Butler
Bayshore Estates
Bellaria
Belmere Village G5
Butler Bay
Casabella
Casabella Ph 2
Chaine De Lac
Chaine Du Lac
Davis Shores
Down Point Subdivision
Enclave At Windermere Landing
Enclaveberkshire Park B G H I
Estanciawindermere
Estates At Windermere
Estates At Windermere First Ad
Glenmuir
Glenmuir Un 2
Glenmuir Ut 02 51 42
Gotha Town
Harbor Isle
Isleworth
Isleworth 01 Amd
Jasmine Woods
Keenes Pointe
Keenes Pointe 46104
Keenes Pointe Ut 04 Sec 31 48
Keenes Pointe Ut 06 50 95
Kelso On Lake Butler
Lake Butler Estates
Lake Cawood Estates
Lake Cypress Cove Ph 03
Lake Down Cove
Lake Down Crest
Lake Roper Pointe
Lake Sawyer South Ph 01
Lake Sawyer South Ph 1
Lakes Windermere Ph 01 49 108
Lakeswindermere Ph 04
Lakeswindermerepeachtree
Manors At Butler Bay
Manors At Butler Bay Ph 01
Manors At Butler Bay Ph 02
Marsh Sub
Metcalf Park Rep
None
Palms At Windermere
Preston Square
Providence Ph 01
Providence Ph 01 50 03
Providence Ph 02
Reserve At Belmere
Reserve At Belmere Ph 02 48 14
Reserve At Belmere Ph 2
Reserve At Lake Butler Sound
Reserve At Lake Butler Sound 4
Reservebelmere Ph Ii
Sanctuary At Lakes Of Winderme
Silver Woods Ph 02
Silver Woods Ph 03a
Stillwater Xing Prcl Sc13 Ph 1
Summerport
Summerport Beach
Summerport Ph 05
Summerport Ph 1
Summerport Ph 2
Sunset Bay
The Lakes
Tildens Grove Ph 01 4765
Tuscany Ridge 50 141
Waterstone
Wauseon Ridge
Weatherstone On Lake Olivia
Wickham Park
Willows At Lake Rhea Ph 01
Windermere
Windermere Downs
Windermere Grande
Windermere Isle
Windermere Lndgs Fd1
Windermere Lndgs Ph 02
Windermere Lndgs Ph 2
Windermere Sound
Windermere Terrace
Windermere Town
Windermere Trails
Windermere Trls Ph 1c
Windermere Trls Ph 3a
Windermere Trls Ph 3b
Windermere Trls Ph 4a
Windermere Trls Ph 5a
Windermere Trls Ph 5b
Windermere Trls Ph Ia
Windsor Hill
Windstone



