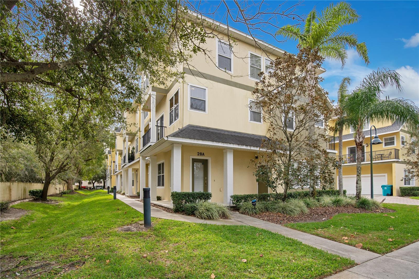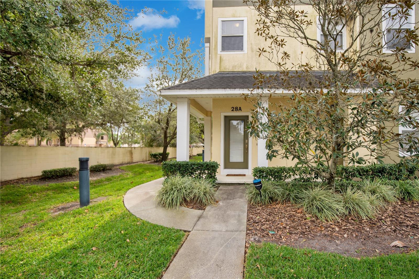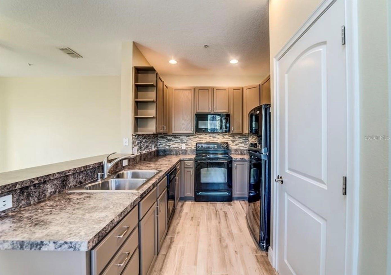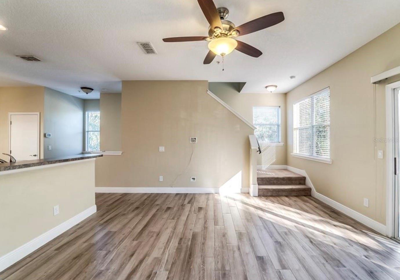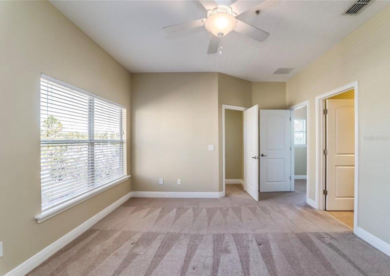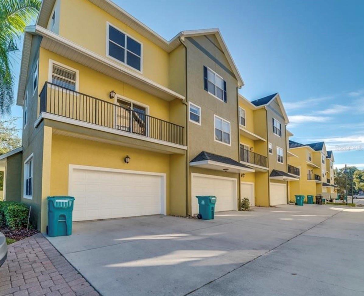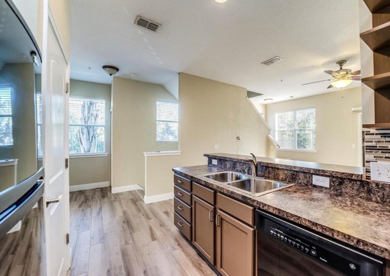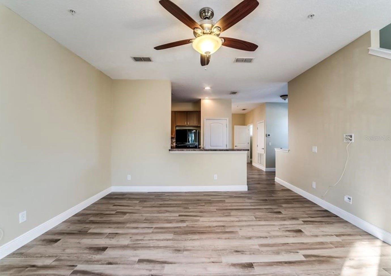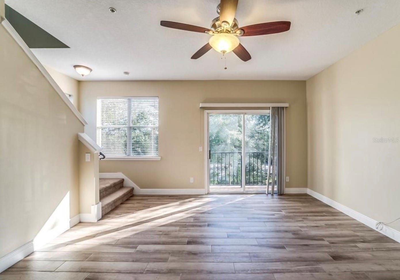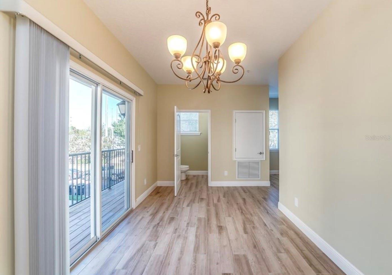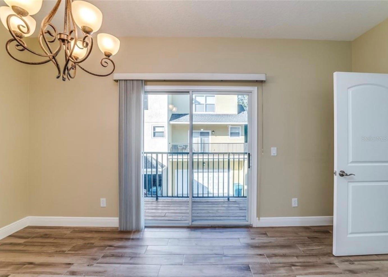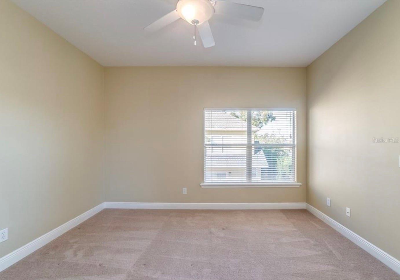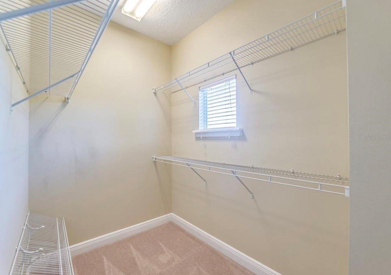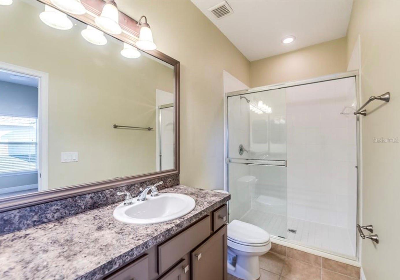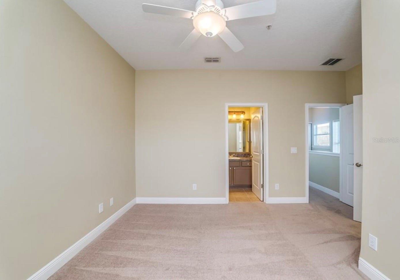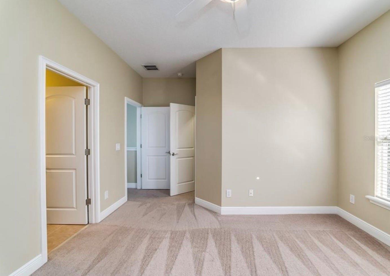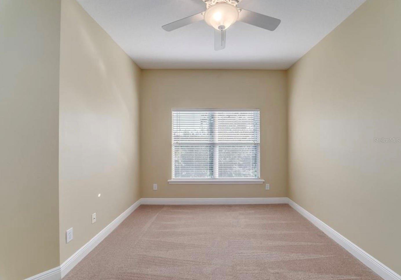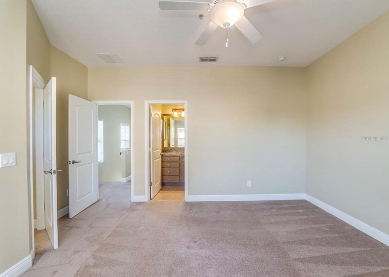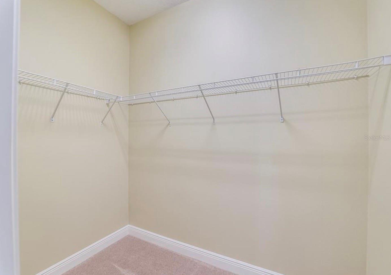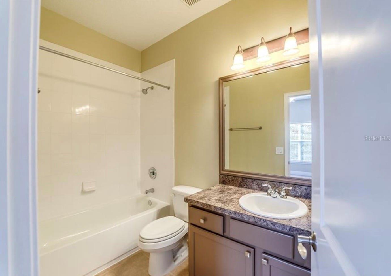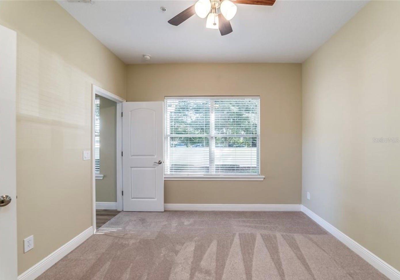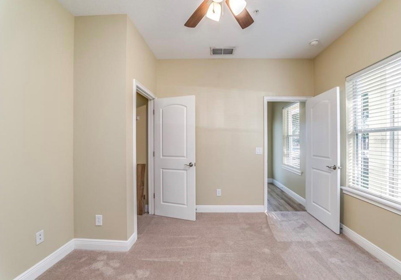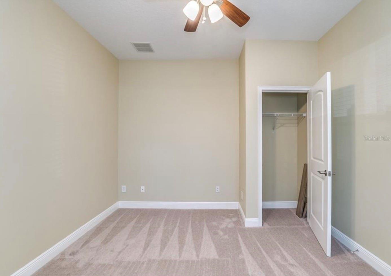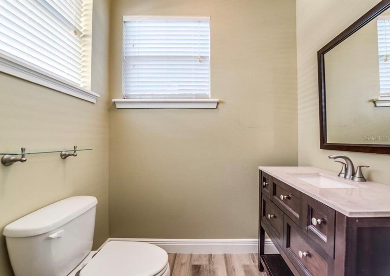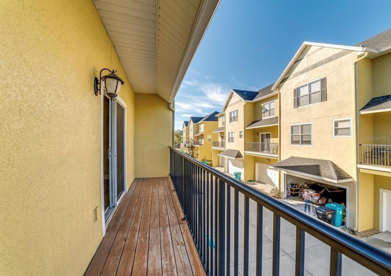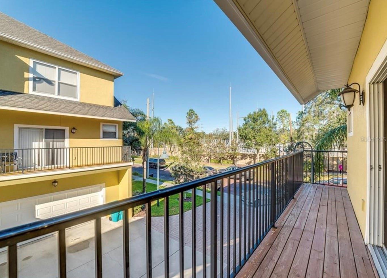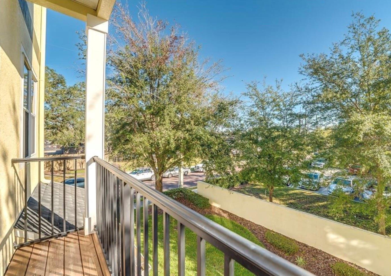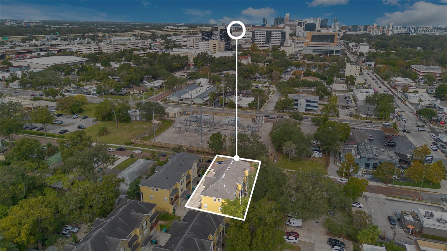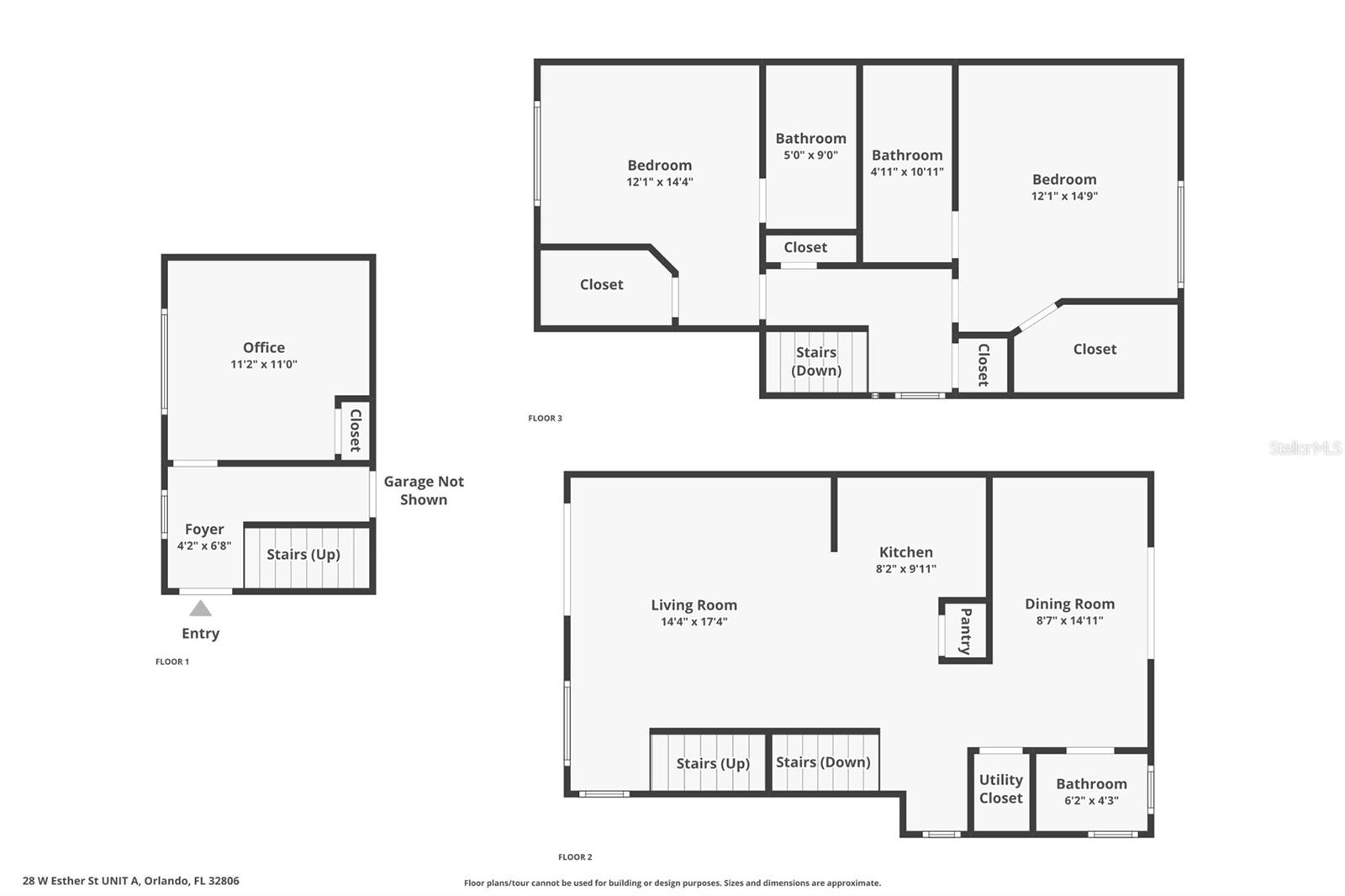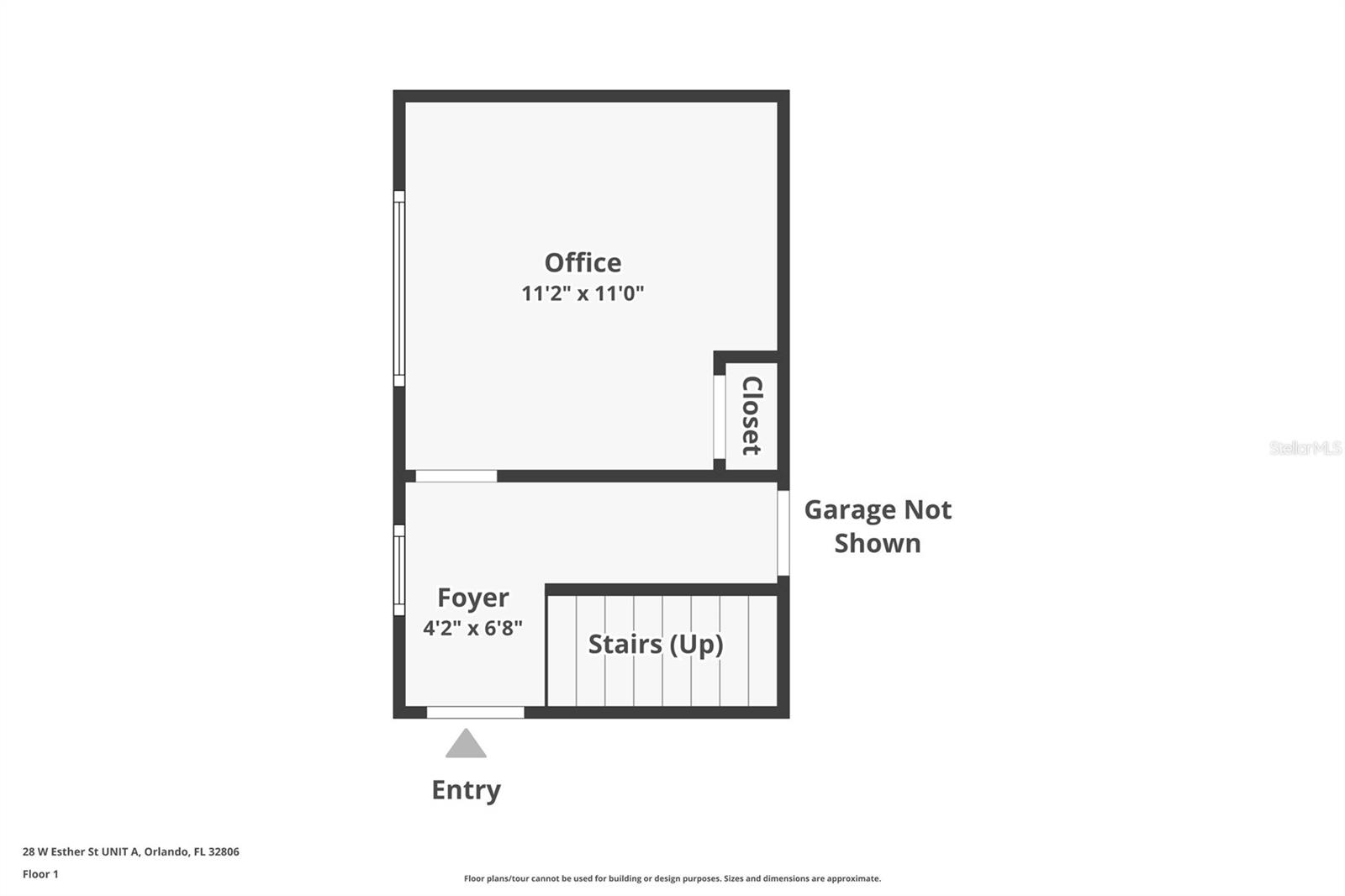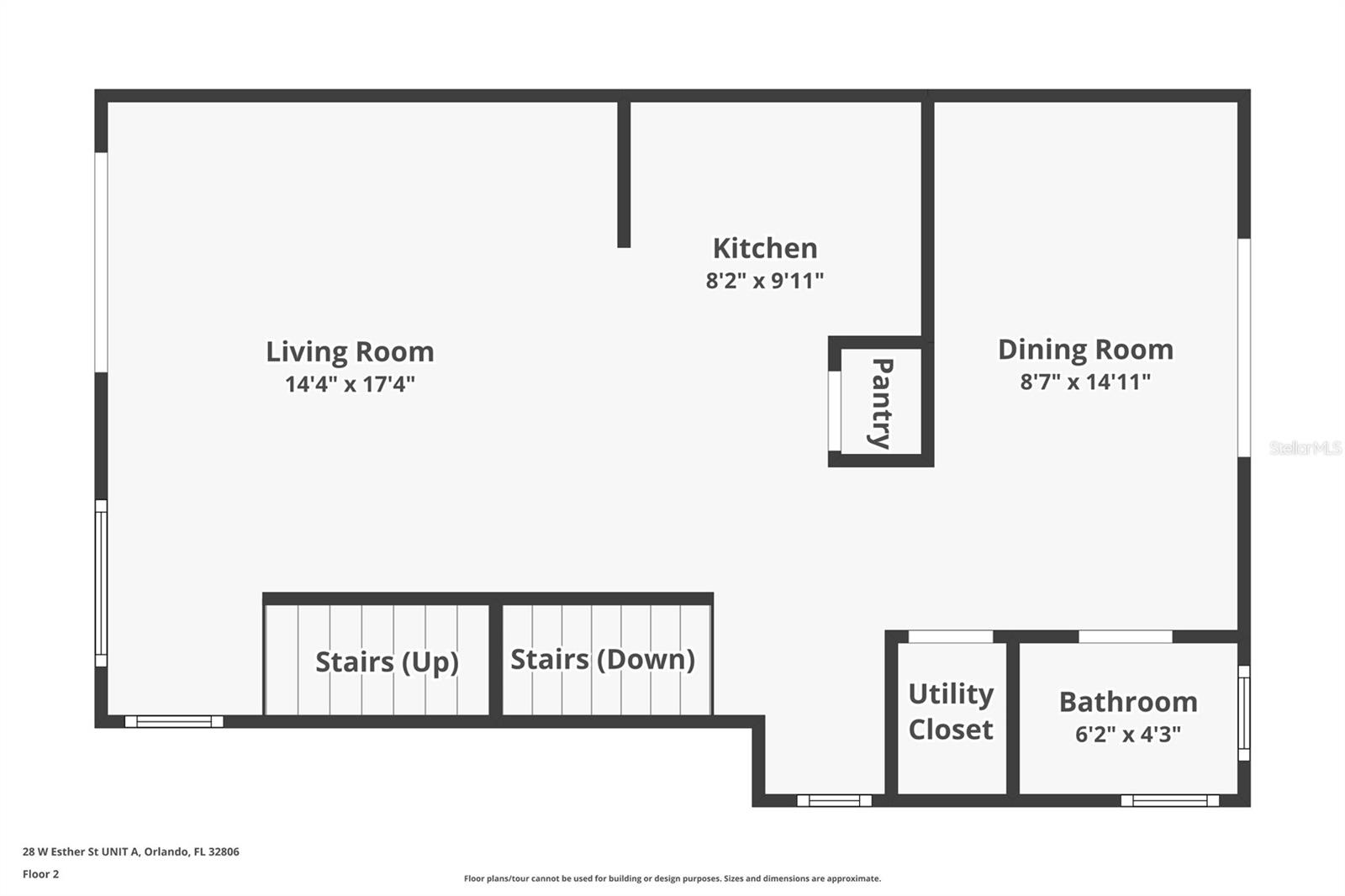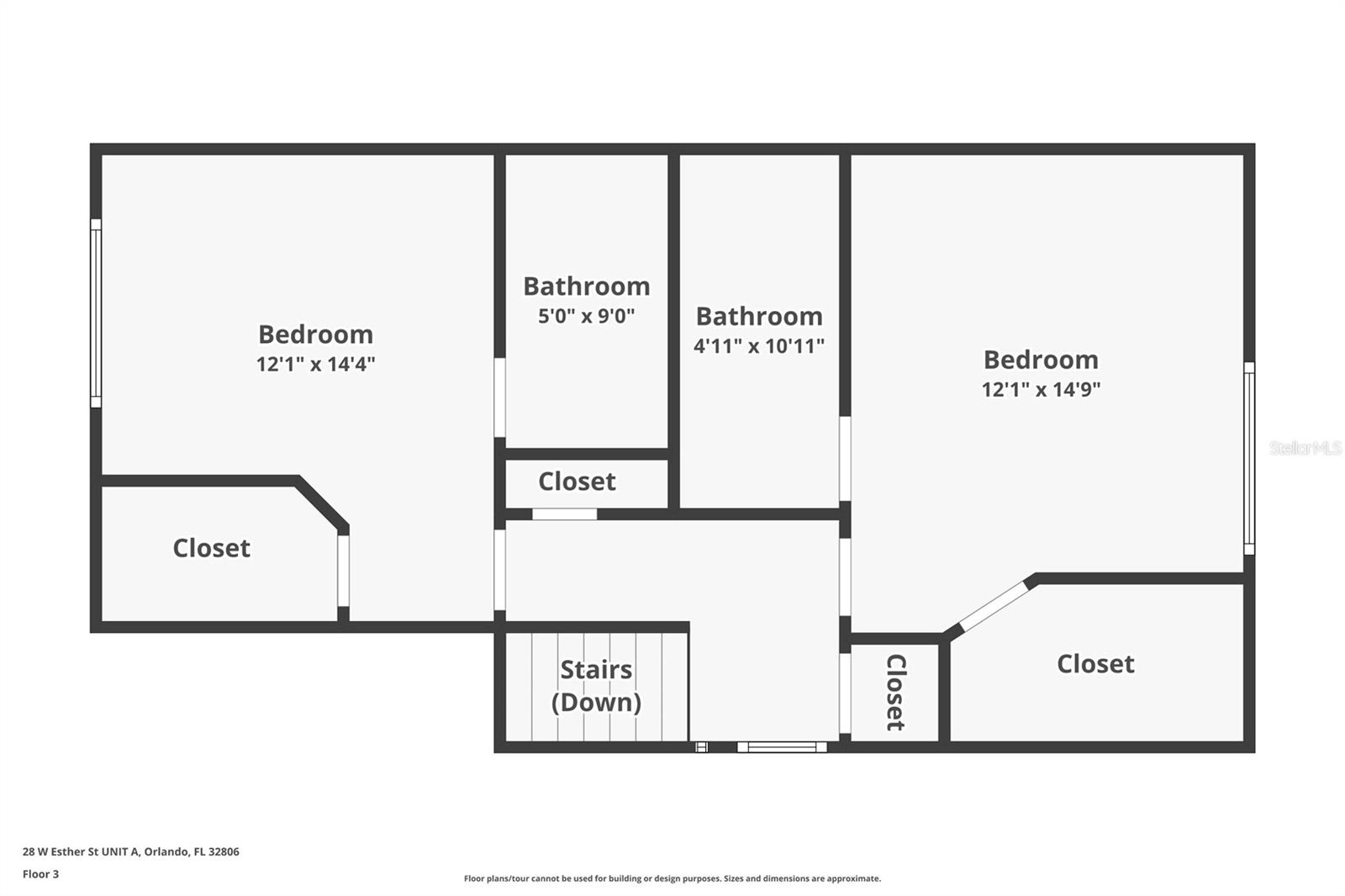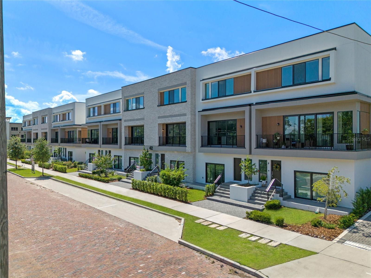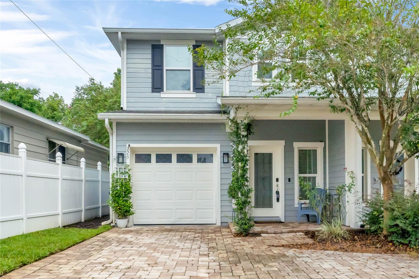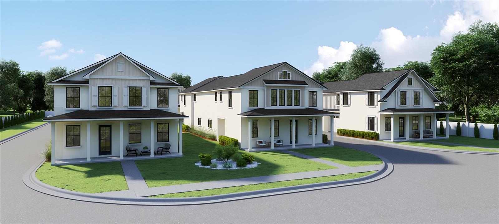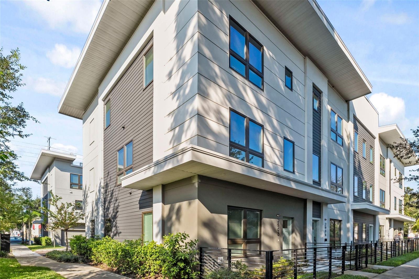Submit an Offer Now!
28 Esther Street A, ORLANDO, FL 32806
Property Photos
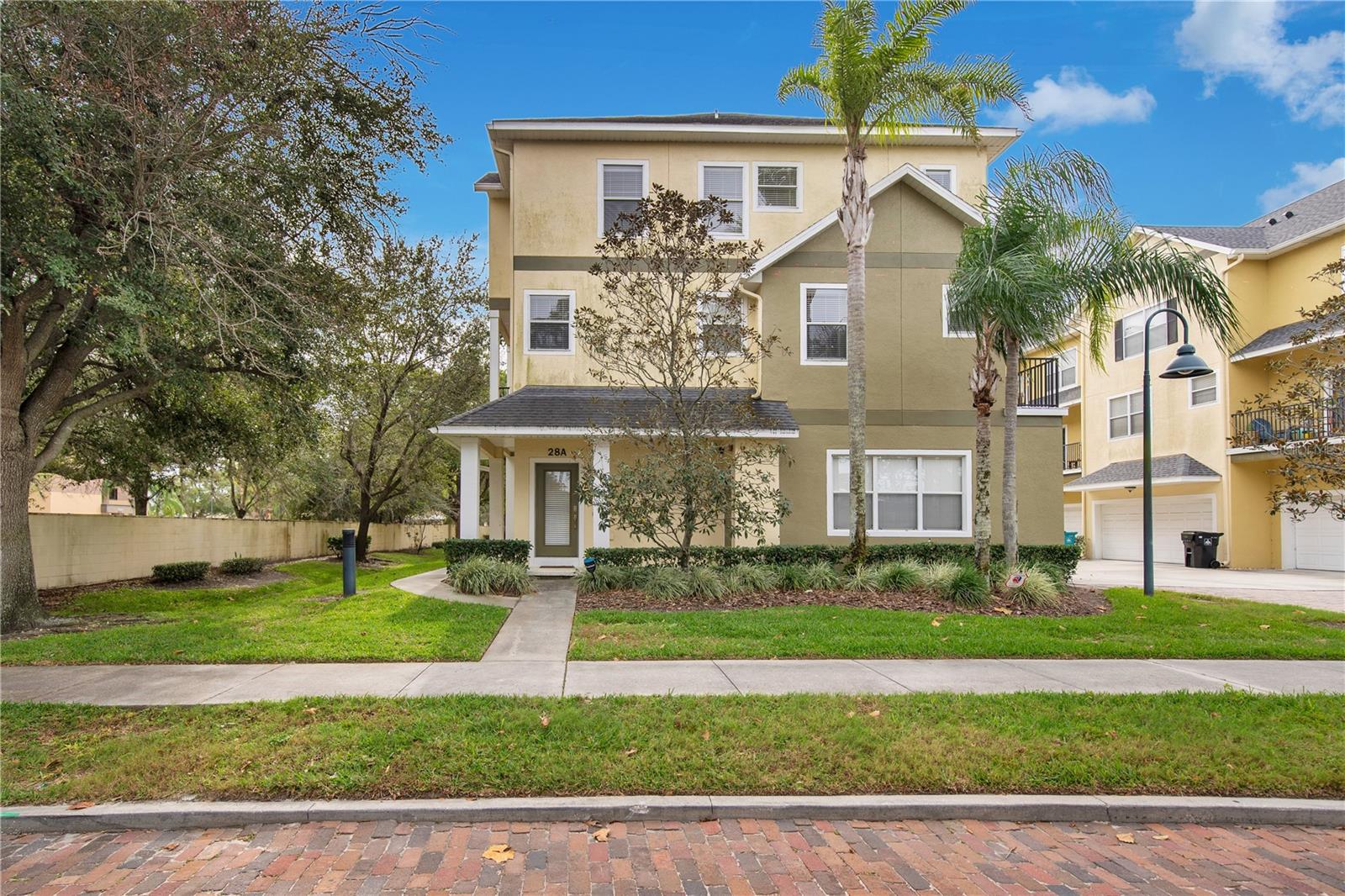
Priced at Only: $459,900
For more Information Call:
(352) 279-4408
Address: 28 Esther Street A, ORLANDO, FL 32806
Property Location and Similar Properties
- MLS#: O6164503 ( Residential )
- Street Address: 28 Esther Street A
- Viewed: 10
- Price: $459,900
- Price sqft: $280
- Waterfront: No
- Year Built: 2007
- Bldg sqft: 1645
- Bedrooms: 3
- Total Baths: 3
- Full Baths: 2
- 1/2 Baths: 1
- Garage / Parking Spaces: 2
- Days On Market: 306
- Additional Information
- Geolocation: 28.5191 / -81.3774
- County: ORANGE
- City: ORLANDO
- Zipcode: 32806
- Subdivision: Delaney Court
- Elementary School: Blankner Elem
- Middle School: Blankner School (K 8)
- High School: Boone High
- Provided by: HOMEVEST REALTY
- Contact: Brad Young
- 407-897-5400
- DMCA Notice
-
DescriptionBELOW BANK RATE SELLER FINANCING AVAILABLE! Welcome to this beautifully updated 3 bedroom, 2.5 bathroom, 2 car garage end unit townhome, a true gem in Orlando's vibrant SODO district. This light filled home boasts twelve additional windows, ensuring a bright and airy atmosphere. Uniquely positioned, it offers extra space and privacy, with no direct neighbors across the street. Upon entering, you're greeted by a versatile room on the ground floor, perfect as a bedroom or a home office. The heart of the home is on the second floor, featuring a spacious open plan kitchen and living area. The kitchen, with its porcelain wood effect flooring, flows seamlessly into the living space, making it ideal for both relaxation and entertaining. Two outdoor balconies provide a serene spot for your morning coffee or an evening glass of wine. This level also includes a spacious dining room and a convenient half bathroom. The top floor is dedicated to comfort and privacy, hosting two expansive double master bedrooms, each with its own full bathroom and walk in closet. Here you'll also find a laundry closet (with washer and dryer) and a linen closet add to the functionality of this space. Energy efficiency is key in this home, highlighted by a new top of the line Trane A/C unit, with a 10 year warranty. Location is everything, and this home is centrally located in Orlandos SODO district. Just blocks away are a Super Target, LA Fitness, Neighborhood Walmart, and two Publix grocery stores. Enjoy close proximity to downtown Orlando, Thornton Park, Lake Eola, top restaurants, bars, shopping, Dr. Phillips Performing Arts Center, and the main campus of Orlando Health is only three blocks away. It's also a short drive to major attractions and easy access to highways. Wadeview Park, with its heated swimming pool and tennis courts, is just a ten minute walk away. Enjoy low maintenance living as the condo association takes care of exterior landscaping, faade, roof, sprinkler system, property insurance, pest control, and more. This townhouse is not just a home; it's a lifestyle so schedule your private showing today!
Payment Calculator
- Principal & Interest -
- Property Tax $
- Home Insurance $
- HOA Fees $
- Monthly -
Features
Building and Construction
- Covered Spaces: 0.00
- Exterior Features: Balcony, Irrigation System, Lighting, Rain Gutters, Sidewalk, Sliding Doors
- Flooring: Carpet, Tile
- Living Area: 1645.00
- Roof: Shingle
Property Information
- Property Condition: Completed
Land Information
- Lot Features: Landscaped, Sidewalk, Paved
School Information
- High School: Boone High
- Middle School: Blankner School (K-8)
- School Elementary: Blankner Elem
Garage and Parking
- Garage Spaces: 2.00
- Open Parking Spaces: 0.00
- Parking Features: Alley Access, Garage Door Opener, Garage Faces Rear, Ground Level
Eco-Communities
- Water Source: Public
Utilities
- Carport Spaces: 0.00
- Cooling: Central Air
- Heating: Central, Electric
- Pets Allowed: Breed Restrictions, Cats OK, Dogs OK, Number Limit, Yes
- Sewer: Public Sewer
- Utilities: BB/HS Internet Available, Cable Available, Electricity Connected, Phone Available, Public, Sewer Connected, Street Lights, Water Connected
Amenities
- Association Amenities: Maintenance, Vehicle Restrictions
Finance and Tax Information
- Home Owners Association Fee Includes: Escrow Reserves Fund, Insurance, Maintenance Structure, Maintenance Grounds, Management, Pest Control
- Home Owners Association Fee: 286.00
- Insurance Expense: 0.00
- Net Operating Income: 0.00
- Other Expense: 0.00
- Tax Year: 2022
Other Features
- Appliances: Disposal, Dryer, Electric Water Heater, Microwave, Range, Refrigerator, Washer
- Association Name: Sentry Management/Rose Thomas
- Country: US
- Interior Features: Ceiling Fans(s), High Ceilings, Kitchen/Family Room Combo, Living Room/Dining Room Combo, Open Floorplan, PrimaryBedroom Upstairs, Solid Surface Counters, Solid Wood Cabinets, Thermostat, Walk-In Closet(s), Window Treatments
- Legal Description: DELANEY COURT CONDOMINIUM 8505/0514 UNITA BLDG 3
- Levels: Two
- Area Major: 32806 - Orlando/Delaney Park/Crystal Lake
- Occupant Type: Owner
- Parcel Number: 02-23-29-1991-03-010
- Possession: Close of Escrow
- Views: 10
- Zoning Code: R-3B/T/SP
Similar Properties



