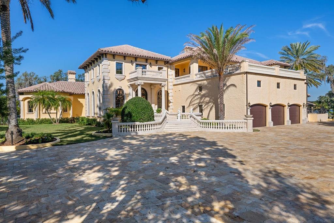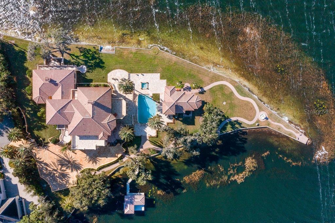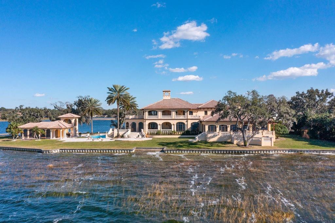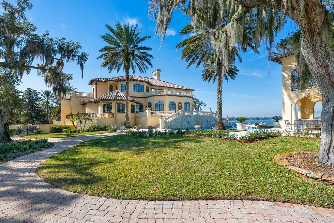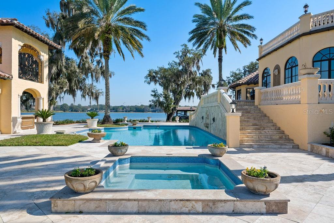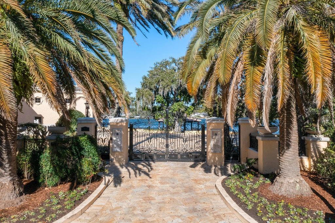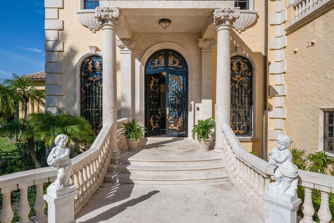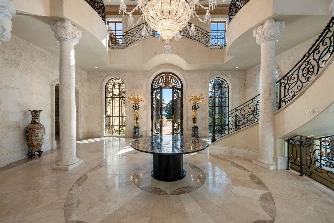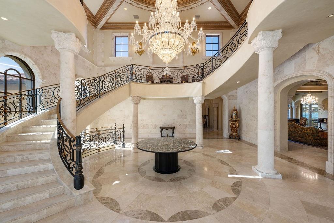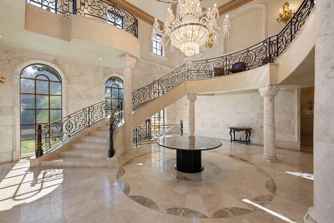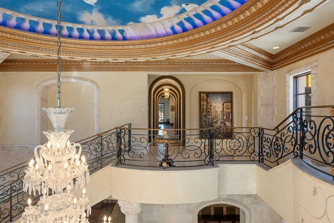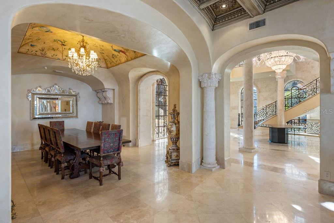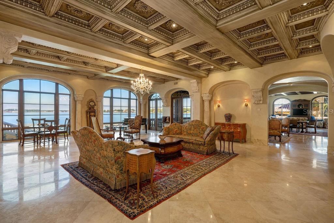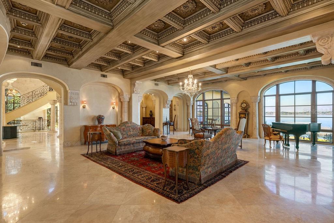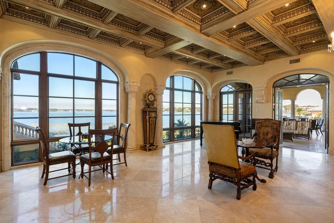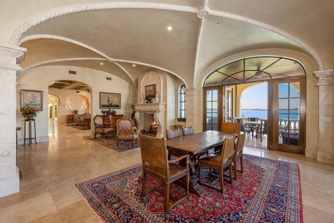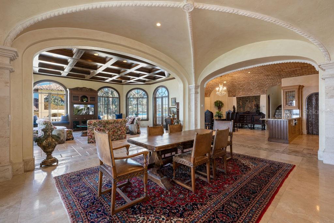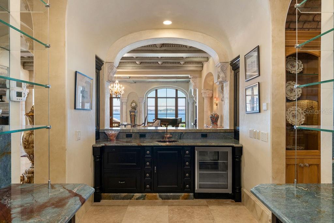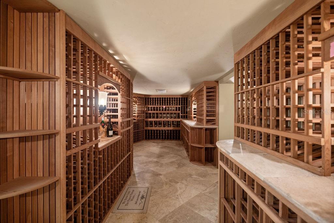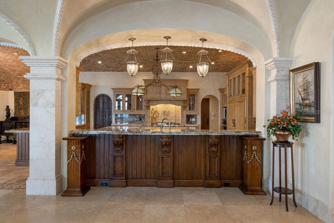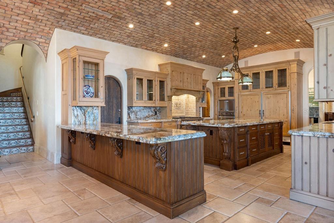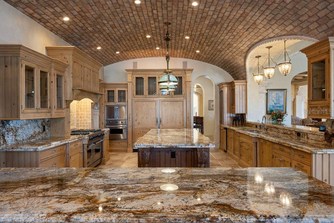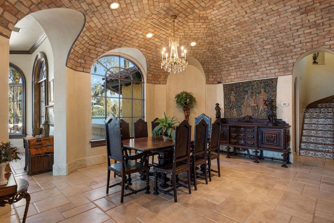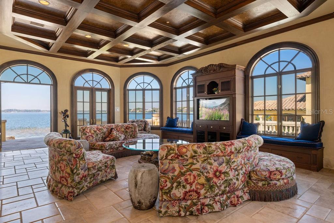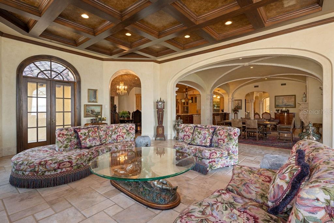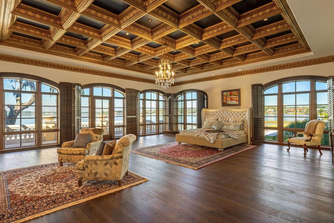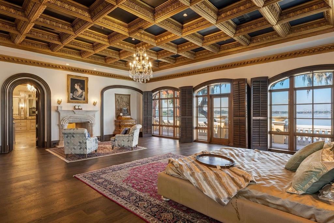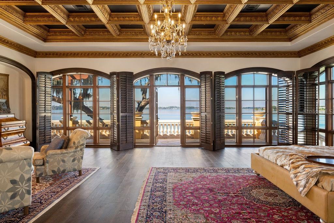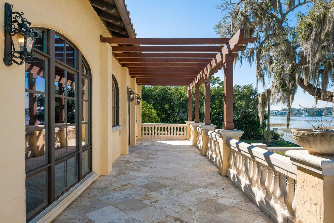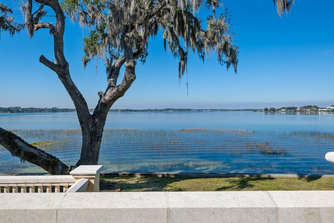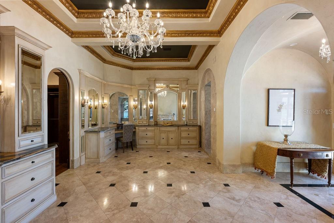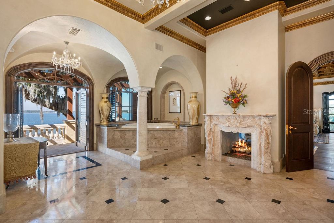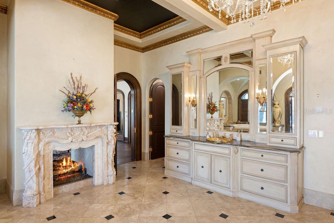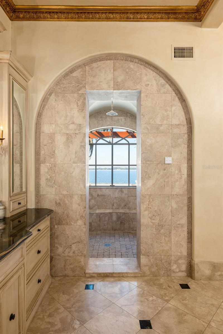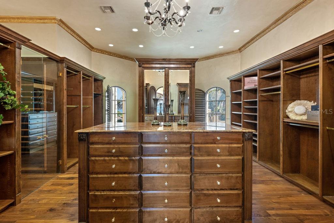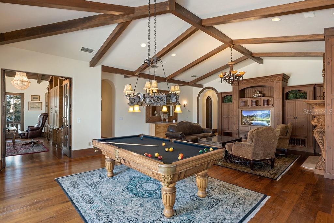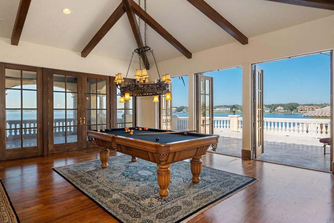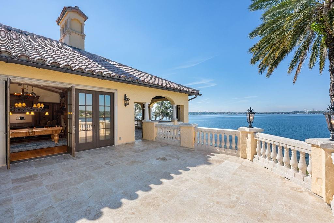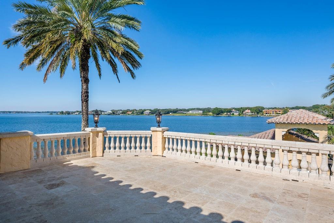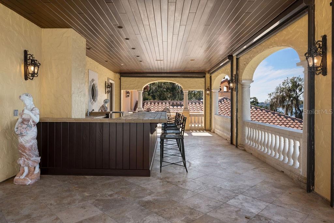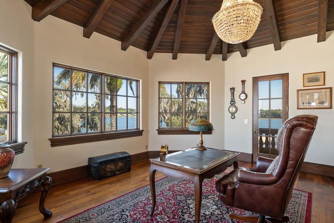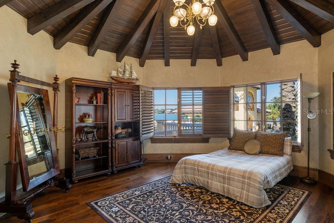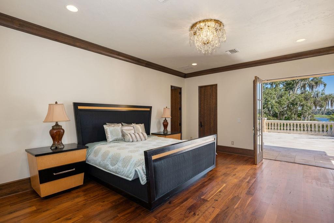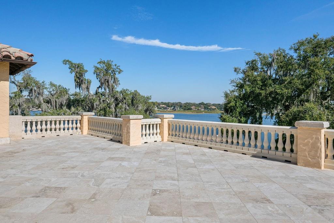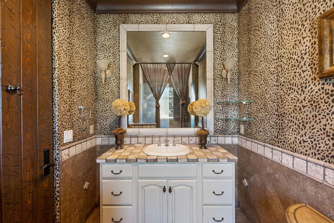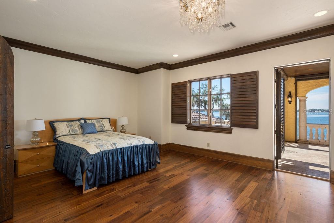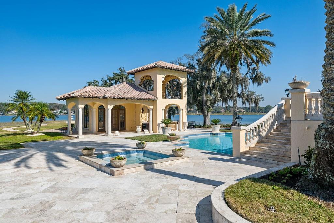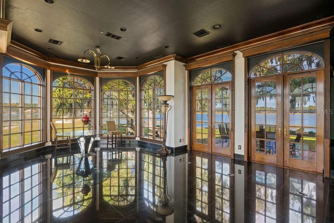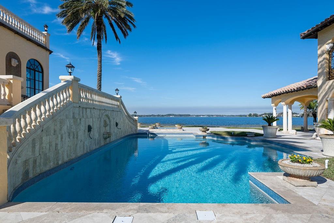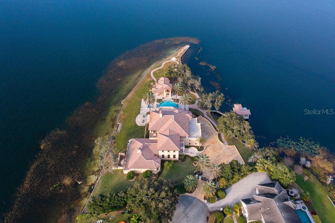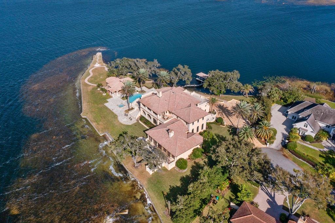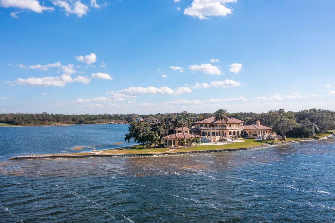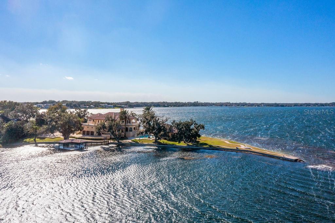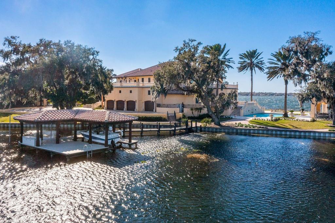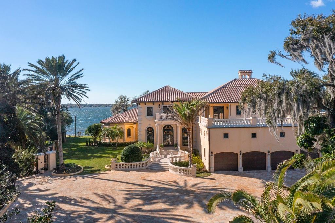Submit an Offer Now!
4200 Down Point Lane, WINDERMERE, FL 34786
Property Photos
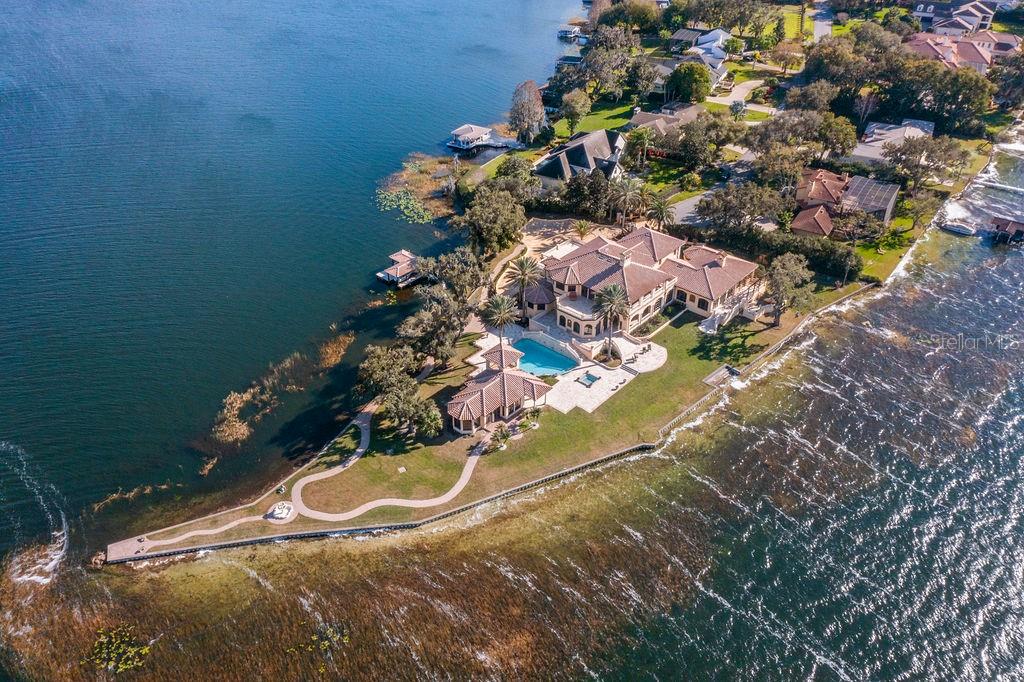
Priced at Only: $10,900,000
For more Information Call:
(352) 279-4408
Address: 4200 Down Point Lane, WINDERMERE, FL 34786
Property Location and Similar Properties
- MLS#: O6176070 ( Residential )
- Street Address: 4200 Down Point Lane
- Viewed: 516
- Price: $10,900,000
- Price sqft: $615
- Waterfront: Yes
- Wateraccess: Yes
- Waterfront Type: Lake Privileges
- Year Built: 2001
- Bldg sqft: 17712
- Bedrooms: 6
- Total Baths: 9
- Full Baths: 7
- 1/2 Baths: 2
- Garage / Parking Spaces: 4
- Days On Market: 670
- Acreage: 1.60 acres
- Additional Information
- Geolocation: 28.5004 / -81.516
- County: ORANGE
- City: WINDERMERE
- Zipcode: 34786
- Subdivision: Down Point Sub
- Elementary School: Windermere Elem
- Middle School: Chain of Lakes Middle
- High School: Olympia High
- Provided by: REVEL REALTY LLC
- Contact: Frank Del Toro
- 407-876-6448

- DMCA Notice
-
DescriptionNestled along almost 1,000 of the highly sought after Butler Chain of Lakes in Windermere, this exquisite Mediterranean estate beckons with unrivaled opulence. Beyond a private gate, a 2 acre peninsula reveals a masterpiece of architectural brilliance designed by Nasrallah and built by Ray Coudriet. The grand entry sets the tone, with a majestic staircase, a 25+ft hand painted rotunda ceiling, and a stunning 10 ft Waterford chandelier. Every inch of this residence exudes sophistication, from the marble floors and corbels to the intricately carved fireplace mantels or even the ornate door hinges. Boasting 5 spacious bedroom suites, four with outdoor walk outs, in the main home, complemented by a separate guest/staff apartment, this estate offers flexibility and privacy. A resort style pool, cabana, along with a boathouse, dock and paver paths meandering through the property, create an outdoor haven for entertaining and relaxation. The guest quarters or a private office that takes in views from 3 sides. Architectural marvels abound, with handcrafted coffered ceilings, exposed wood beams, and a gourmet kitchen featuring a red brick barreled ceiling and appliances by Wolf and Sub Zero. Hosting events is effortless with a separate full caterer's kitchen. The primary suite offers serene panoramic water views, complemented by an extraordinary dressing room and bathroom. For wine connoisseurs, a climate controlled 3,000+ bottle wine cellar awaits. Verandas and terraces afford fresco dining, bar area and sweeping views, enhancing the outdoor experience. Work in the masterful office with birds eye 180 degree water views or step into the game room for a game of pool or a sunset view off the balcony. A large travertine parking area for events and a 4 car garage adds practicality to this extraordinary property. This masterpiece transcends the ordinary, offering a lifestyle of unparalleled luxury and sophistication. Seize the opportunity to make this stunning estate your own.
Payment Calculator
- Principal & Interest -
- Property Tax $
- Home Insurance $
- HOA Fees $
- Monthly -
For a Fast & FREE Mortgage Pre-Approval Apply Now
Apply Now
 Apply Now
Apply NowFeatures
Building and Construction
- Basement: Partial
- Builder Name: Ray Coudriet
- Covered Spaces: 0.00
- Exterior Features: Balcony, Dog Run, French Doors, Outdoor Kitchen, Rain Gutters, Sidewalk, Storage
- Fencing: Fenced
- Flooring: Brick, Hardwood, Granite, Marble, Tile, Travertine
- Living Area: 14435.00
- Other Structures: Boat House, Cabana, Guest House, Kennel/Dog Run, Outdoor Kitchen, Shed(s)
- Roof: Tile
Land Information
- Lot Features: Cul-De-Sac, City Limits, Level, Sidewalk, Street Dead-End, Paved
School Information
- High School: Olympia High
- Middle School: Chain of Lakes Middle
- School Elementary: Windermere Elem
Garage and Parking
- Garage Spaces: 4.00
- Open Parking Spaces: 0.00
- Parking Features: Driveway, Garage Door Opener, Guest, Parking Pad, RV Access/Parking
Eco-Communities
- Pool Features: Deck, Gunite, In Ground, Tile
- Water Source: Public
Utilities
- Carport Spaces: 0.00
- Cooling: Central Air, Zoned
- Heating: Central, Electric, Zoned
- Pets Allowed: Yes
- Sewer: Septic Tank
- Utilities: BB/HS Internet Available, Cable Available, Electricity Connected, Natural Gas Connected, Phone Available, Underground Utilities, Water Connected
Finance and Tax Information
- Home Owners Association Fee: 0.00
- Insurance Expense: 0.00
- Net Operating Income: 0.00
- Other Expense: 0.00
- Tax Year: 2022
Other Features
- Appliances: Bar Fridge, Built-In Oven, Cooktop, Dishwasher, Disposal, Exhaust Fan, Gas Water Heater, Range, Range Hood, Refrigerator
- Country: US
- Furnished: Unfurnished
- Interior Features: Cathedral Ceiling(s), Coffered Ceiling(s), Crown Molding, Eat-in Kitchen, High Ceilings, Primary Bedroom Main Floor, Smart Home, Solid Wood Cabinets, Stone Counters, Thermostat, Tray Ceiling(s), Walk-In Closet(s), Wet Bar
- Legal Description: DOWN POINT SUB 2/97 LOT 8 & THAT PART OFE 1/2 OF NE 1/4 OF SW 1/4 AND THAT PARTOF THE S 1/2 OF SW 1/4 OF SW 1/4 OF NE1/4 AND THAT PART OF NW 1/4 OF SE 1/4 OFSEC 09-23-28 LYING NORTH OF WESTERLY EXTENSION OF NORTH LINE OF LOT 7 AND LYINGNORTH OF EASTE RLY EXTENSION OF NORTH LINE OF LOT 9 &
- Levels: Two
- Area Major: 34786 - Windermere
- Occupant Type: Owner
- Parcel Number: 09-23-28-2197-00-080
- Style: Mediterranean
- View: Water
- Views: 516
- Zoning Code: SFR
Nearby Subdivisions
Aladar On Lake Butler
Ashlin Fark Ph 2
Bella Vita Estates
Bellaria
Belmere Village
Belmere Village G2 48 65
Belmere Village G5
Butler Bay
Casa Del Lago Rep
Casabella
Casabella Ph 2
Chaine De Lac
Chaine Du Lac
Creeks Run
Davis Shores
Down Acres Estates
Down Point Sub
Enclave
Estates At Windermere
Farms
Glenmuir
Glenmuir 48 39
Glenmuir Ut 02 51 42
Gotha Town
Harbor Isle
Isleworth
Keenes Pointe
Keenes Pointe 46104
Keenes Pointe Ut 06 50 95
Lake Burden South Ph I
Lake Butler Estates
Lake Crescent Reserve
Lake Cresent Reserve
Lake Davis Estates
Lake Down Reserve
Lake Roper Pointe
Lakes Windermere Ph 01 49 108
Lakeswindermere Ph 04
Lakeswindermerepeachtree
Les Terraces
Metcalf Park Rep
N/a
Not On The List
Palms At Windermere
Peachtree Park
Preston Square
Providence
Providence Ph 01 50 03
Providence Ph 2
Reserve At Belmere
Reserve At Belmere Ph 02
Reserve At Belmere Ph 02 48 14
Reserve At Belmere Phase Iv
Reserve At Lake Butler Sound
Reserve At Lake Butler Sound 4
Reservebelmere Ph 04
Roberts Landing
Sanctuarylkswindermere
Sawyer Shores Sub
Sawyer Sound
Silver Woods Ph 03
Stillwater Xings Prcl Sc13 1
Summerport
Summerport Ph 02
Summerport Ph 05
Summerport Trl
Tildens Grove
Tildens Grove Ph 01 4765
Tuscany Ridge 50 141
Vineyardshorizons West Ph 1b
Waterford Pointe
Waterstone
Waterstone A D E F G H J L
Wauseon Ridge
Weatherstone On Lake Olivia
West Lake Butler Estates
West Point Commons
Westover Reserve Ph 02
Westside Village
Whitney Islesbelmere Ph 02
Windermere
Windermere Downs
Windermere Downs Ph 03
Windermere Isle
Windermere Pointe
Windermere Reserve
Windermere Sound
Windermere Sound Ph 2
Windermere Town
Windermere Town Rep
Windermere Trails
Windermere Trls Ph 1b
Windermere Trls Ph 1c
Windermere Trls Ph 3a
Windermere Trls Ph 3b
Windermere Trls Ph Ia
Windsor Hill
Windstone




