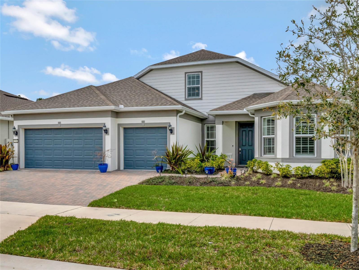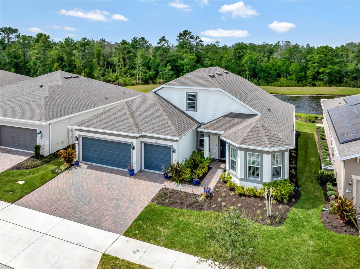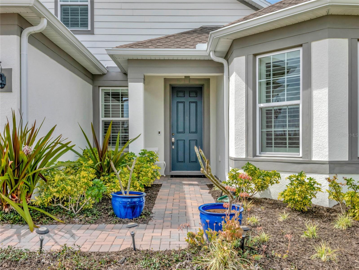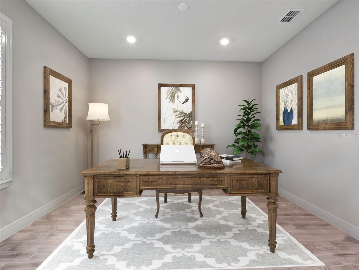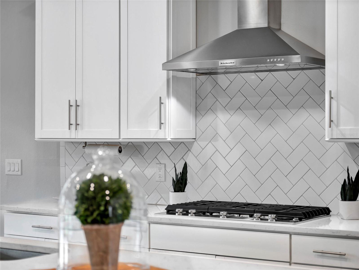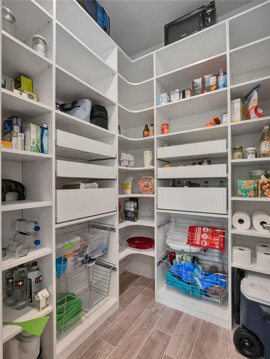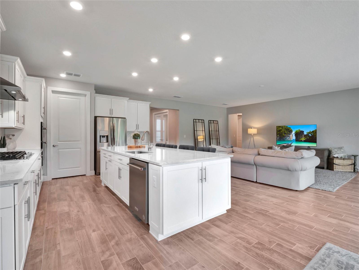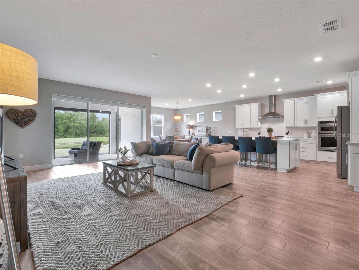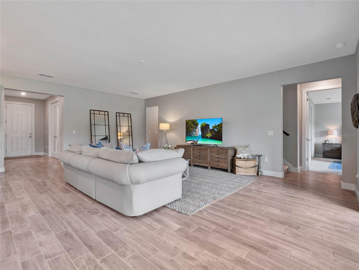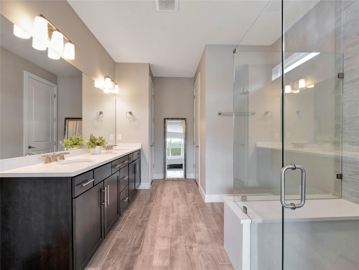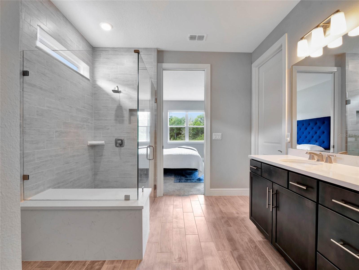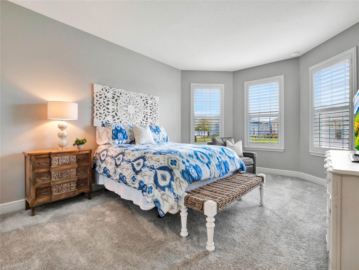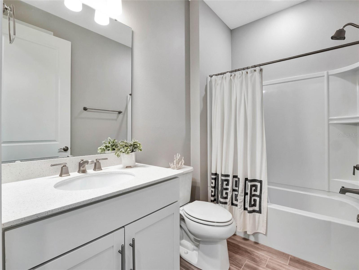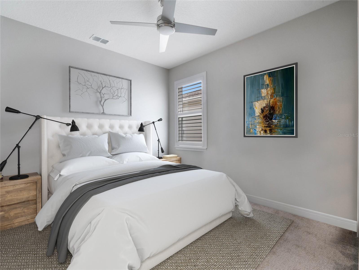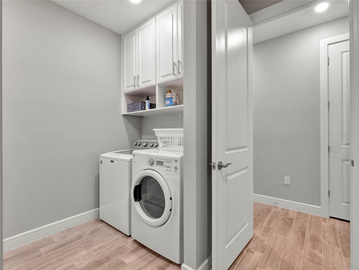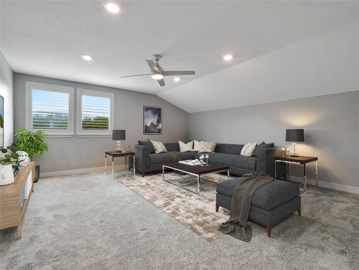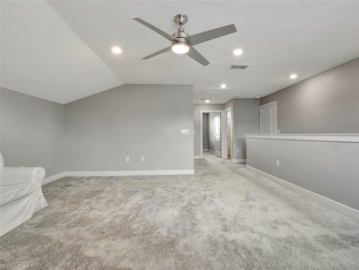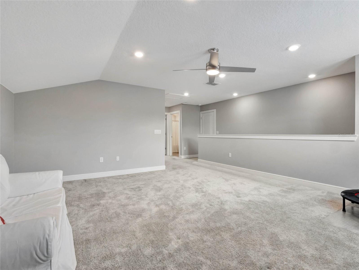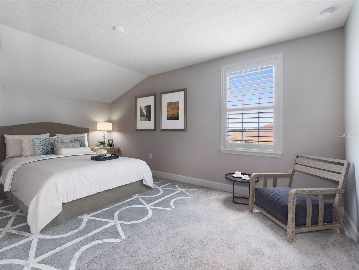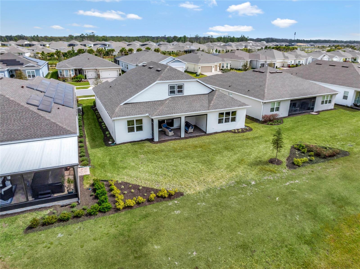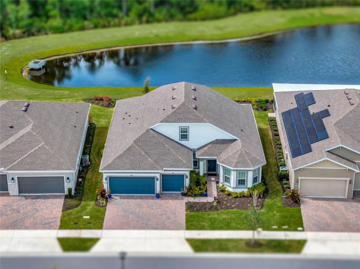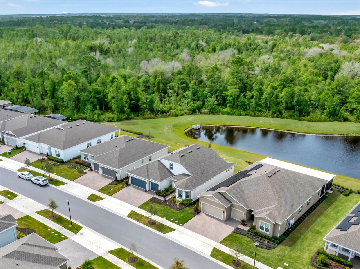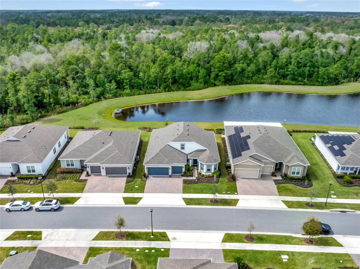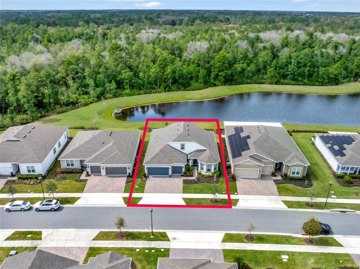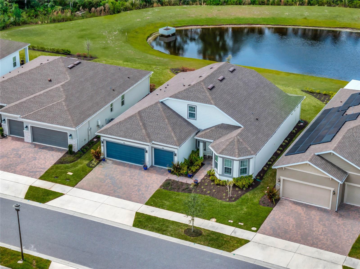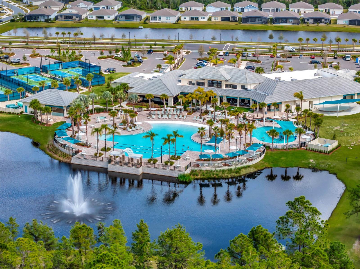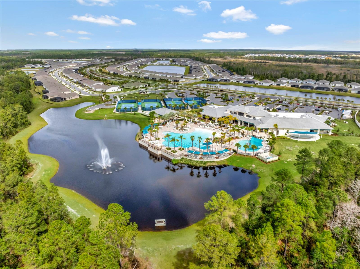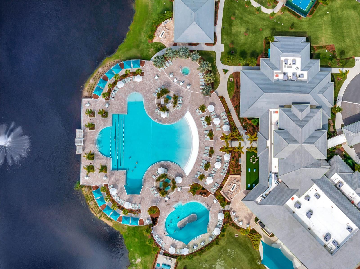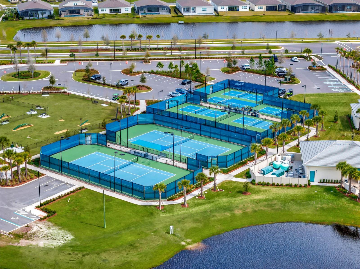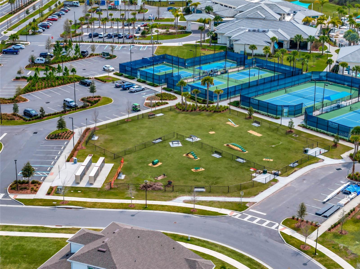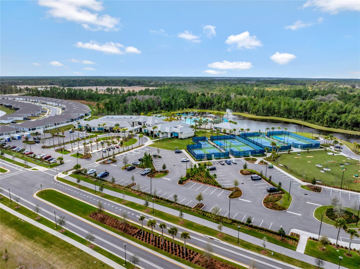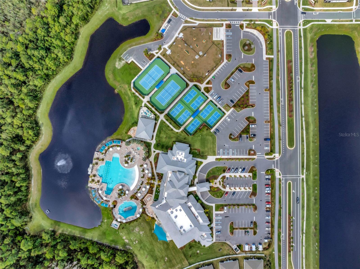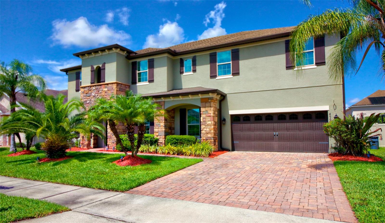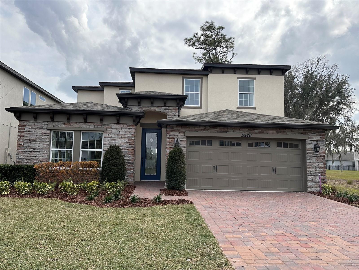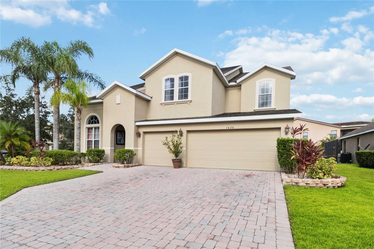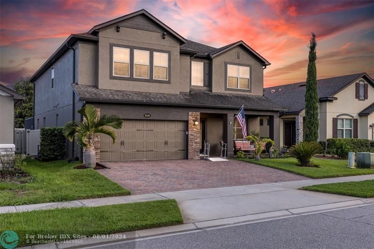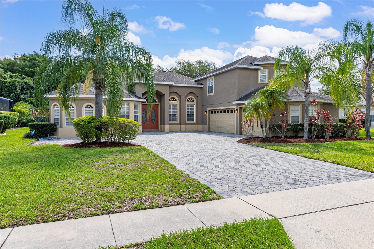Submit an Offer Now!
2742 River Creek Lane, SAINT CLOUD, FL 34771
Property Photos
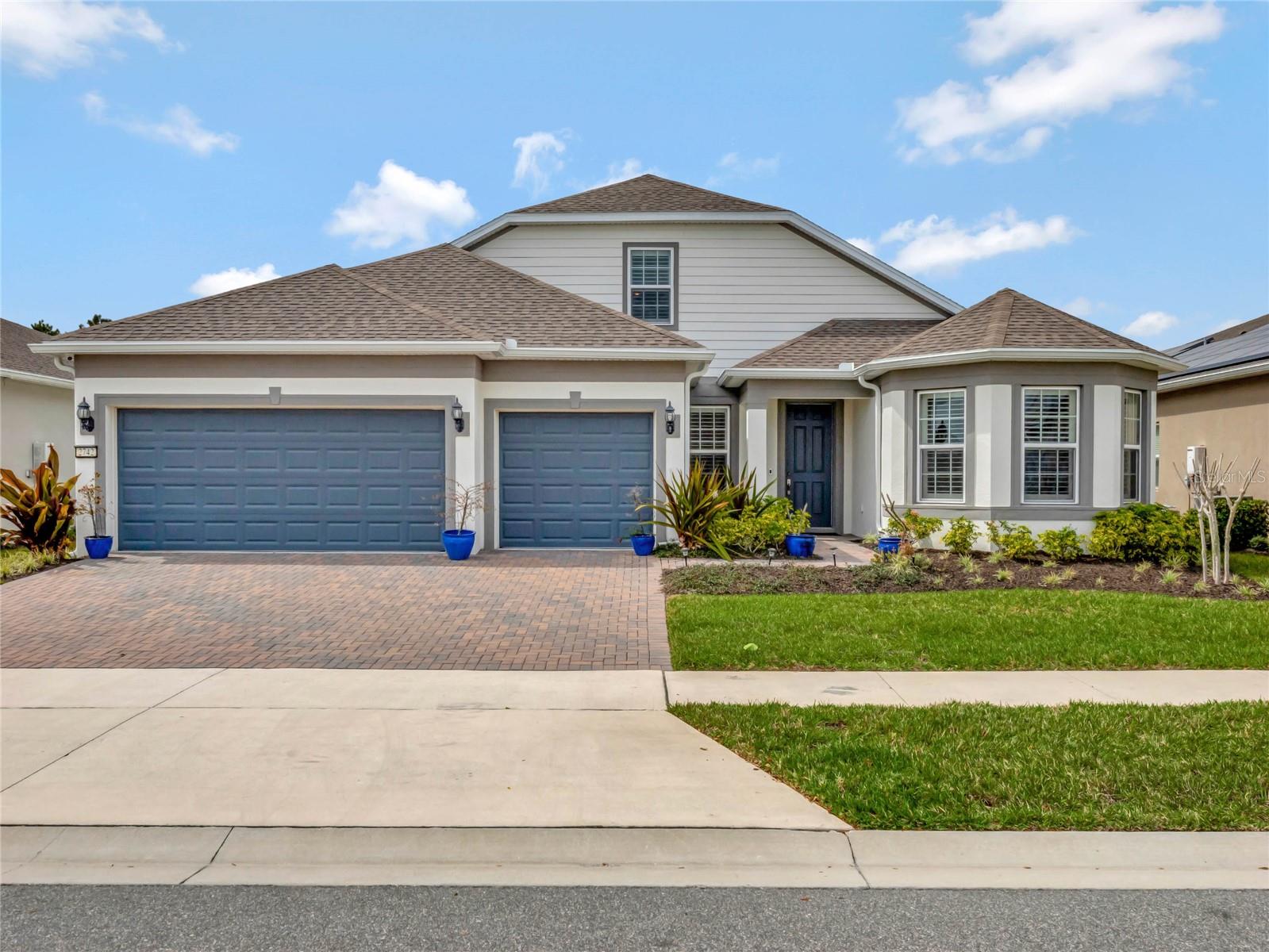
Priced at Only: $730,000
For more Information Call:
(352) 279-4408
Address: 2742 River Creek Lane, SAINT CLOUD, FL 34771
Property Location and Similar Properties
- MLS#: O6183654 ( Residential )
- Street Address: 2742 River Creek Lane
- Viewed: 19
- Price: $730,000
- Price sqft: $169
- Waterfront: No
- Year Built: 2020
- Bldg sqft: 4322
- Bedrooms: 4
- Total Baths: 4
- Full Baths: 4
- Garage / Parking Spaces: 3
- Days On Market: 196
- Additional Information
- Geolocation: 28.3273 / -81.1905
- County: OSCEOLA
- City: SAINT CLOUD
- Zipcode: 34771
- Subdivision: Del Webb Sunbridge Ph 1
- Provided by: KELLER WILLIAMS ADVANTAGE III REALTY
- Contact: Kathleen Hereford
- 407-207-0825
- DMCA Notice
-
DescriptionOne or more photo(s) has been virtually staged. ***Why wait and build when you can pay less than with the builder and zero wait time***Welcome to the vibrant community of Del Webb Sunbridge, where 55 and up living meets the perfect blend of comfort and elegance. Nestled in the charming city of St. Cloud, Florida, this stunning TWO story home awaits its lucky owner. Step inside and be greeted by the grandeur of a THREE CAR garage, providing ample space for all your vehicles (hello GOLF cart) and storage needs. With 4 bedrooms and 4 baths, this home offers plenty of room for family, guests, and a home office for those who work from the comfort of their own sanctuary. As you enter the home you'll be captivated by the tile flooring that resembles the timeless beauty of hardwood, adorning the first floor with a touch of sophistication. Natural light dances through the windows, revealing breathtaking views of conservation and water, creating a private oasis just outside your door. Prepare to be amazed in the heart of this home the KITCHEN. Sleek and modern, the white shaker style cabinets exude elegance, complemented by the gorgeous quartz countertops, soft close drawers, gas cooktop and built in oven and microwave. This culinary haven is sure to inspire your inner chef and become a gathering place for loved ones. A large walk in pantry that has been custom designed to maximize organization. Whether you're a master chef or a snack connoisseur, this pantry will ensure that everything has its rightful place, making meal preparation a breeze. But wait, there's more! Ascend to the second floor and discover a large bonus room with an additional bedroom and full bath, perfect for hosting gatherings or creating a space tailored to your desires. And let's not forget about the THREE generously sized WALK IN closets, offering an abundance of storage possibilities for all your treasures. Unwind and rejuvenate in the FIRST FLOOR master bath retreat, featuring a large custom walk in closet that caters to your organizational needs. Indulge in the luxurious super shower, enhanced by the beauty of quartz countertops, creating a spa like experience within the comforts of home. This home is not only aesthetically pleasing, but it also offers practical features that enhance your daily life. Benefit from a whole home water FILTRATION system, ensuring the purest water flows through your every tap. Additionally, the AC unit is equipped with a UV light and mold killing system, providing a healthy and comfortable living environment. outside to the back lanai, where relaxation meets stunning views. Picture yourself enjoying the gentle breeze and savoring the sights of conservation and water. And to make this experience even more enjoyable, the lanai is equipped with retractable screen enclosures, allowing you to embrace the outdoors while keeping pesky bugs at bay. It's like having your own personal oasis right in your backyard! Don't miss this opportunity to experience the best of Del Webb Sunbridge living. With its WORLD CLASS AMENITIES featuring a 27,000 sq foot clubhouse with a zero entry pool, resistance pool, poolside hammocks, and heated spa, you'll be relaxing like a pro. Staying fit will be easy with sports courts, a fitness center, movement studio, and walking trails. And your social circle will expand when you meet new friends at a residentclub,attend aconcert at the amphitheater, or chat at the fire pits orgrille pavilion. This home is a true gem.
Payment Calculator
- Principal & Interest -
- Property Tax $
- Home Insurance $
- HOA Fees $
- Monthly -
For a Fast & FREE Mortgage Pre-Approval Apply Now
Apply Now
 Apply Now
Apply NowFeatures
Building and Construction
- Builder Model: Stellar Grand
- Builder Name: Del Webb
- Covered Spaces: 0.00
- Exterior Features: Irrigation System, Lighting, Sidewalk, Sliding Doors
- Flooring: Carpet, Ceramic Tile
- Living Area: 3469.00
- Roof: Shingle
Property Information
- Property Condition: Completed
Land Information
- Lot Features: Conservation Area, City Limits, Landscaped, Sidewalk, Paved
Garage and Parking
- Garage Spaces: 3.00
- Open Parking Spaces: 0.00
- Parking Features: Covered, Driveway, Garage Door Opener
Eco-Communities
- Green Energy Efficient: Appliances, Insulation
- Water Source: Public
Utilities
- Carport Spaces: 0.00
- Cooling: Central Air, Zoned
- Heating: Central, Electric, Zoned
- Pets Allowed: Yes
- Sewer: Public Sewer
- Utilities: Cable Available, Electricity Connected, Fiber Optics, Natural Gas Connected, Phone Available, Public, Sewer Connected, Sprinkler Recycled, Street Lights, Underground Utilities, Water Connected
Amenities
- Association Amenities: Clubhouse, Fence Restrictions, Fitness Center, Gated, Handicap Modified, Park, Pickleball Court(s), Playground, Pool, Recreation Facilities, Security, Spa/Hot Tub, Tennis Court(s), Trail(s), Vehicle Restrictions, Wheelchair Access
Finance and Tax Information
- Home Owners Association Fee Includes: Guard - 24 Hour, Pool, Escrow Reserves Fund, Internet, Maintenance Grounds, Private Road, Recreational Facilities
- Home Owners Association Fee: 422.00
- Insurance Expense: 0.00
- Net Operating Income: 0.00
- Other Expense: 0.00
- Tax Year: 2023
Other Features
- Appliances: Built-In Oven, Convection Oven, Cooktop, Dishwasher, Disposal, Microwave, Range Hood, Refrigerator, Water Filtration System
- Association Name: STACEY PEACH
- Association Phone: 407-915-3410
- Country: US
- Interior Features: Ceiling Fans(s), Eat-in Kitchen, In Wall Pest System, Kitchen/Family Room Combo, Living Room/Dining Room Combo, Open Floorplan, Primary Bedroom Main Floor, Solid Surface Counters, Solid Wood Cabinets, Split Bedroom, Thermostat, Walk-In Closet(s), Window Treatments
- Legal Description: DEL WEBB SUNBRIDGE PH 1 PB 28 PGS 185-197 LOT 119
- Levels: Two
- Area Major: 34771 - St Cloud (Magnolia Square)
- Occupant Type: Vacant
- Parcel Number: 11-25-31-5718-0001-1190
- Style: Florida
- View: Trees/Woods, Water
- Views: 19
Similar Properties
Nearby Subdivisions
Amelia Groves
Amelia Groves Ph 1
Ashley Oaks
Ashley Oaks 02
Ashton Park
Avellino
Barrington
Bay Lake Farms At Saint Cloud
Bay Lake Ranch
Blackstone
Brack Ranch
Bridgewalk 40s
Bridgewalk Ph 1a
Canopy Walk Ph 1
Canopy Walk Ph 2
Chisholm Estates
Country Meadow N
Country Meadow North
Cypress Creek Ranches
Del Webb Sunbridge
Del Webb Sunbridge Ph 1
Del Webb Sunbridge Ph 1c
Del Webb Sunbridge Ph 2a
East Lake Cove Ph 1
East Lake Park Ph 035
East Lake Park Ph 35
Ellington Place
Estates Of Westerly
Florida Agricultural Co
Fox Run
Fred Robinsons
Gardens At Lancaster Park
Glenwood Ph 1
Glenwood Ph 2
Glenwoodph 2
Hammock Pointe
Harmony Central Ph 1
Lake Ajay Village
Lake Lizzie
Lake Pointe
Lancaster Park East Ph 1
Lancaster Park East Ph 2
Lancaster Park East Ph 3 4
Lancaster Park East Ph 3 4 Pb
Live Oak Lake
Live Oak Lake Ph 1
Live Oak Lake Ph 2
Live Oak Lake Ph 3
Lizzie Ridge
Majestic Oaks
Mill Stream Estates
New Eden On The Lakes
Northshore Stage 2
Nova Bay 4
Nova Grove
Nova Grove Ph 2
Nova Grv
Oakwood Shores
Old Melbourne Estates
Pine Glen
Pine Grove Park
Platters Add
Prairie Oaks
Preserve At Turtle Creek
Preserve At Turtle Creek Ph 1
Preserve At Turtle Creek Ph 2
Preserve At Turtle Creek Ph 3
Preserveturtle Crk Ph 3 4
Preston Cove Ph 1 2
Runnymede North Half Town Of
Silver Spgs
Silver Spgs 2
Silver Springs
Sola Vista
Split Oak Estates
Split Oak Estates Ph 2
Split Oak Reserve
Starline Estates
Stonewood Estates
Summerly
Summerly Ph 2
Sunbrooke Ph 1
Sunbrooke Ph 2
Suncrest
Sunset Grove
Sunset Grove Ph 1
Sunset Groves Ph 2
Terra Vista
The Crossings
The Crossings Ph 1
The Waters At Center Lake Ranc
Thompson Grove
Tindall Bay Estates
Trinity Place Ph 1
Turtle Creek Ph 1a
Turtle Creek Ph 1b
Twin Lakes Terrace
Tyson 3
Underwood Estates
Waterside Vista
Weslyn Park
Weslyn Park Ph 2
Whip O Will Hill
Wiregrass Ph 1
Wiregrass Ph 2
Wood Acres




