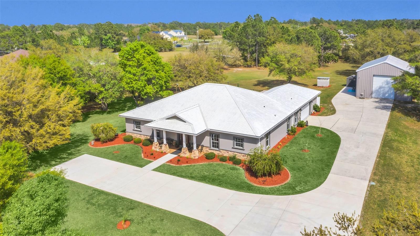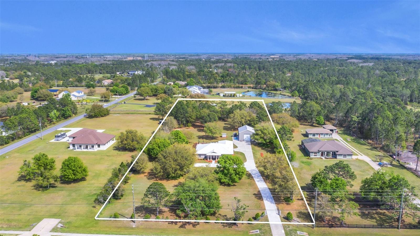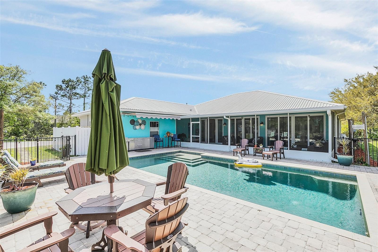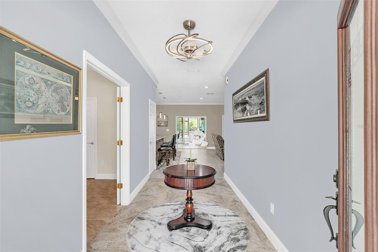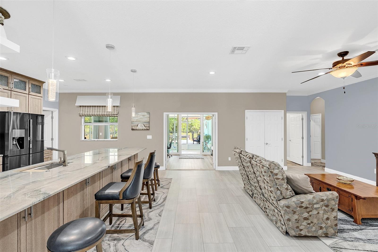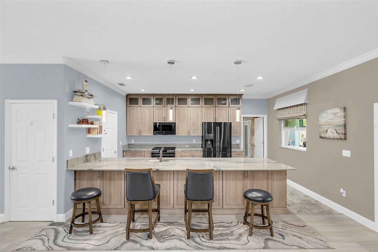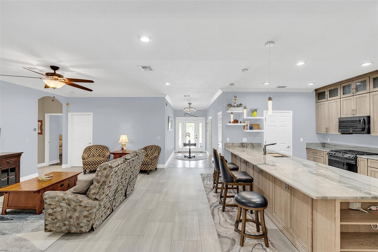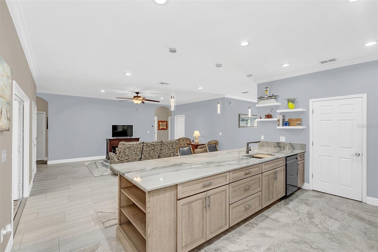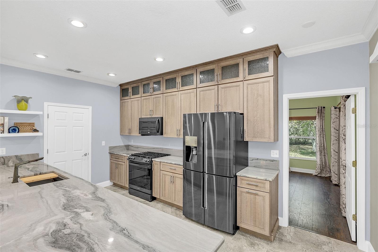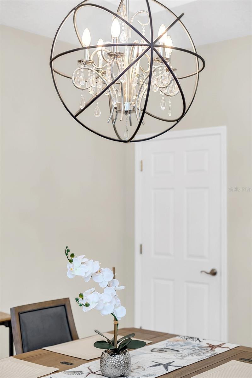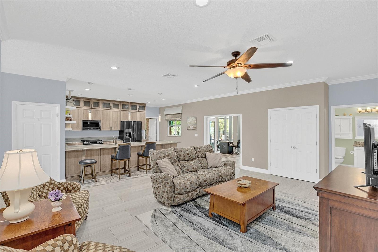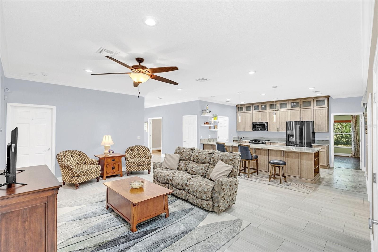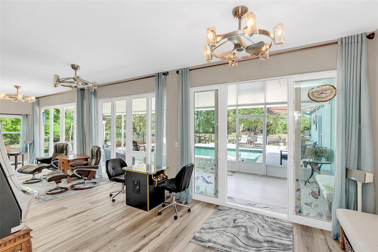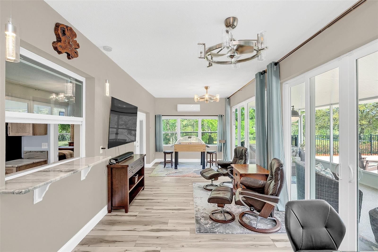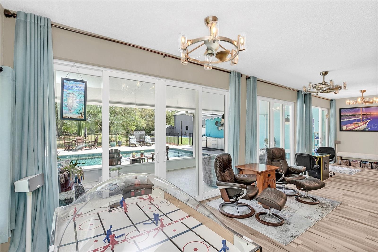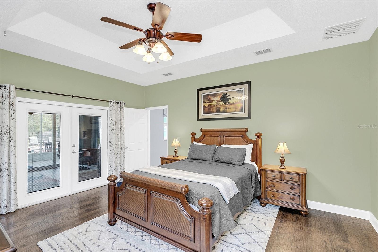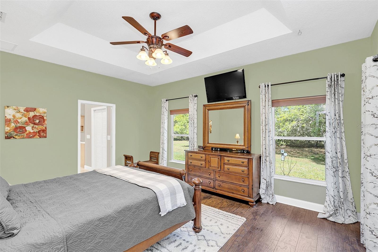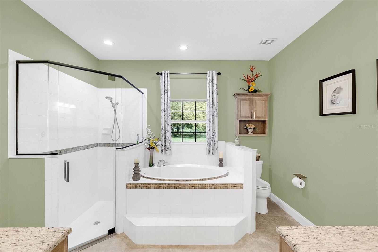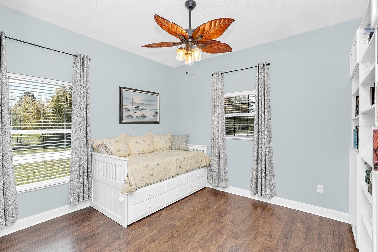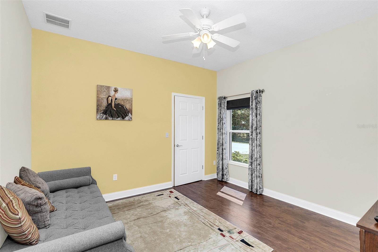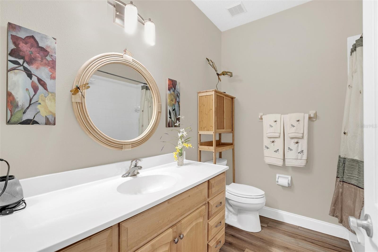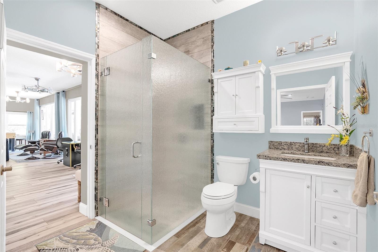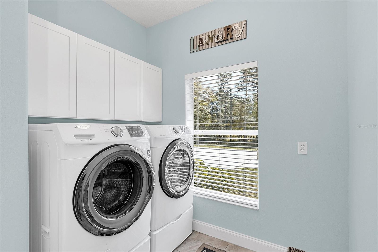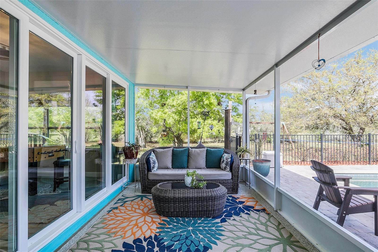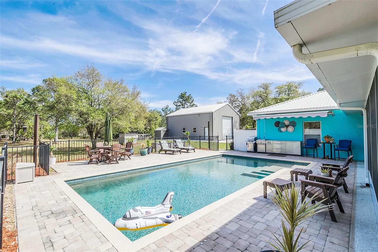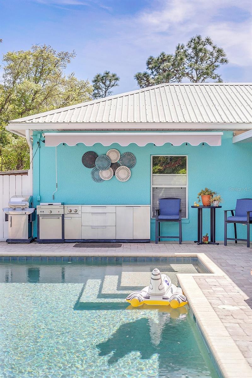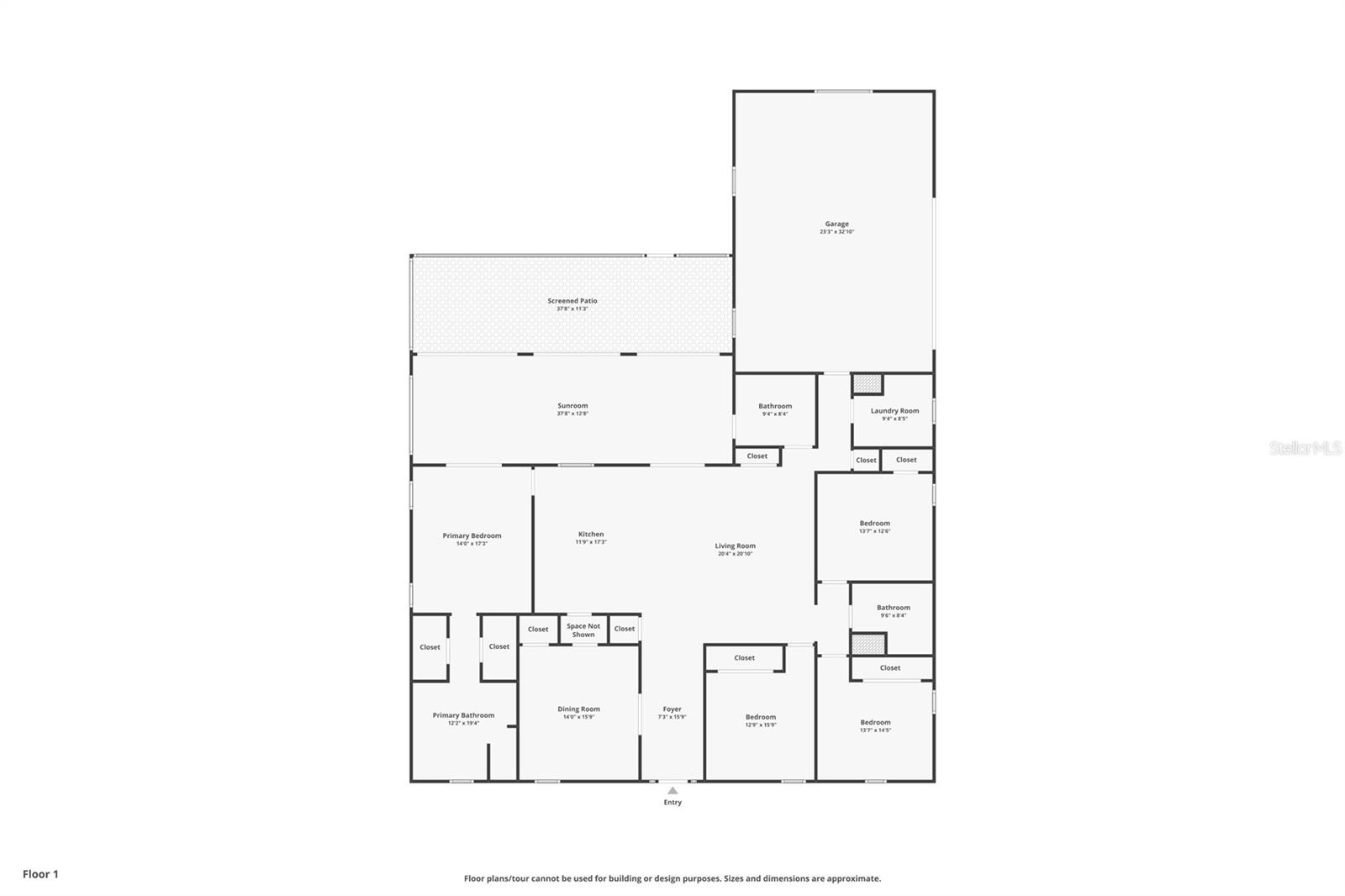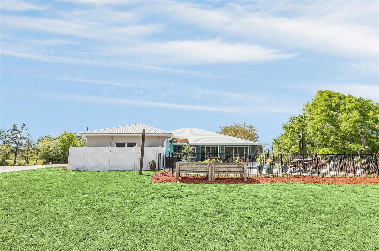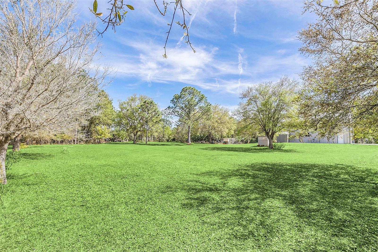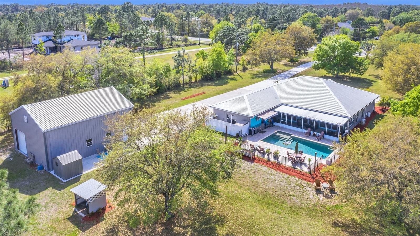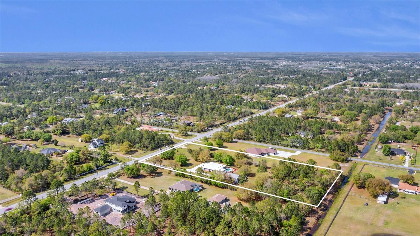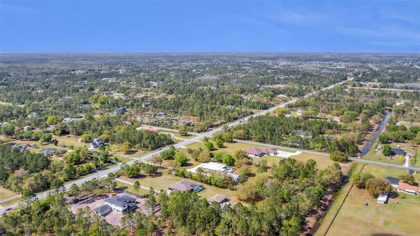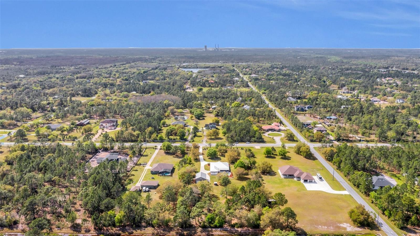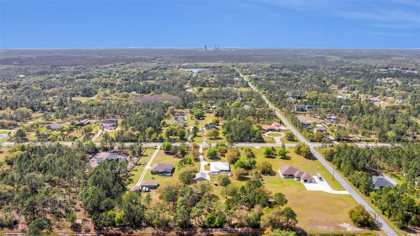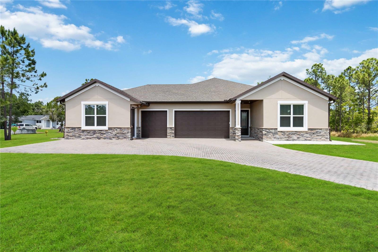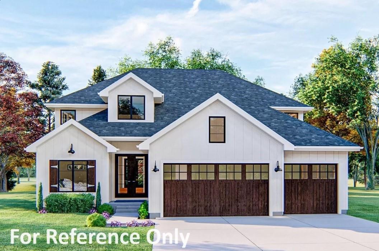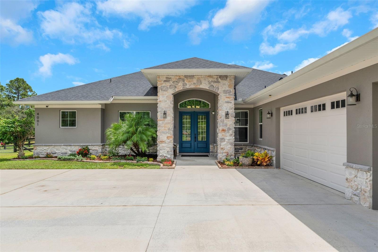Submit an Offer Now!
4437 Bancroft Boulevard, ORLANDO, FL 32833
Property Photos
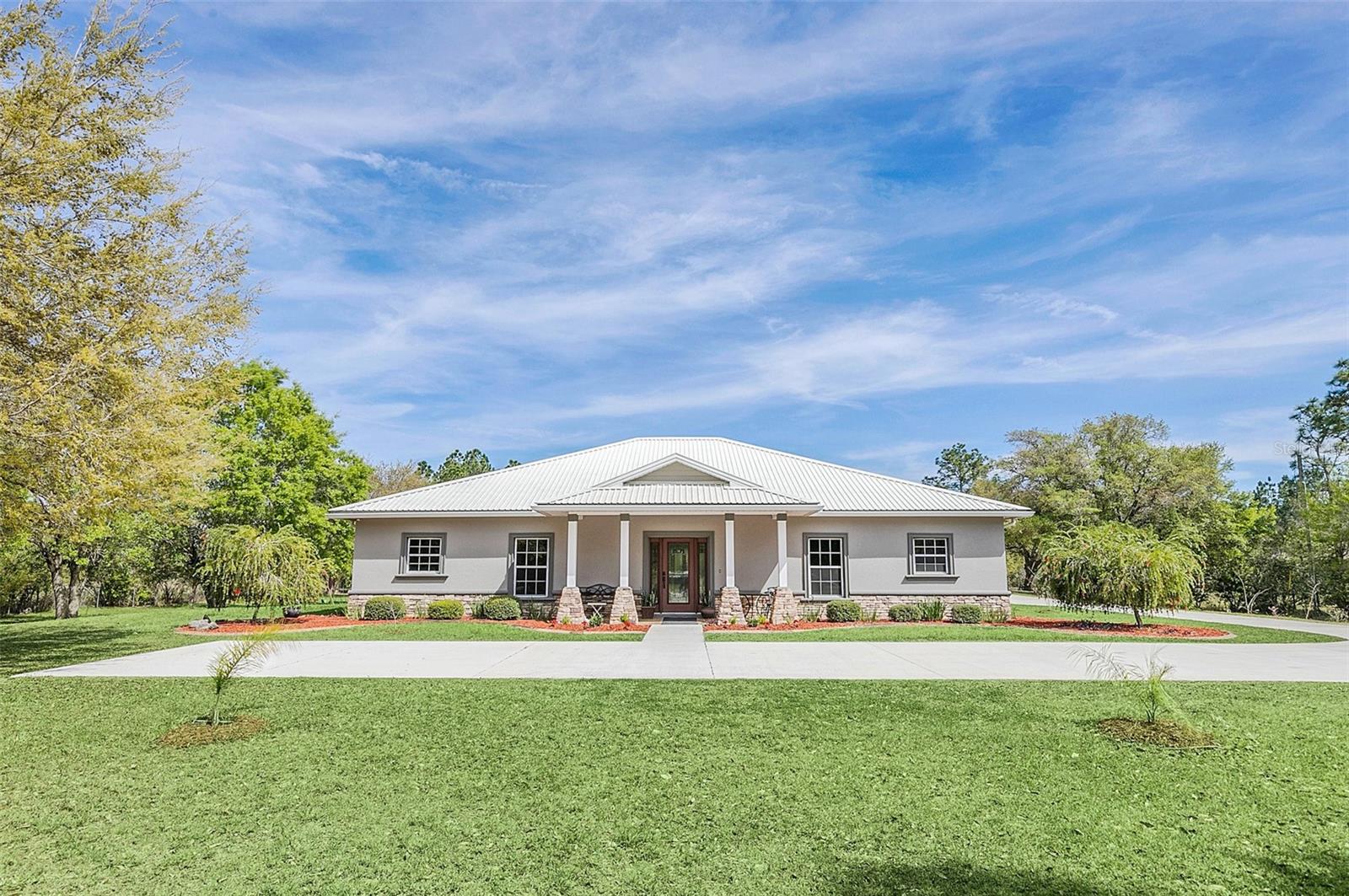
Priced at Only: $899,000
For more Information Call:
(352) 279-4408
Address: 4437 Bancroft Boulevard, ORLANDO, FL 32833
Property Location and Similar Properties
- MLS#: O6186537 ( Residential )
- Street Address: 4437 Bancroft Boulevard
- Viewed: 16
- Price: $899,000
- Price sqft: $254
- Waterfront: Yes
- Wateraccess: Yes
- Waterfront Type: Canal - Brackish
- Year Built: 2005
- Bldg sqft: 3536
- Bedrooms: 4
- Total Baths: 3
- Full Baths: 3
- Garage / Parking Spaces: 2
- Days On Market: 191
- Acreage: 3.25 acres
- Additional Information
- Geolocation: 28.4822 / -81.0775
- County: ORANGE
- City: ORLANDO
- Zipcode: 32833
- Subdivision: Rocket City
- Elementary School: Wedgefield
- Middle School: Wedgefield
- High School: East River High
- Provided by: EXP REALTY LLC
- Contact: Brandi Tropf
- 407-392-1800
- DMCA Notice
-
Description***Buyers receive up to 1% lender credit for rate buy down if using our preferred lender*** Serenity awaits...With 3.25 acres of fenced land, HIGH N DRY, this four bedroom, three bathroom, POOL home leaves nothing left to be desired. Loaded with the features you'll love! A formal dining room (or office), bonus room, a salt water pool, screened porch, an oversized 2+ car side entry garage, PLUS a 30'x40' RV Garage with workshop and hookups. Dont forget the chicken coop! This updated kitchen will satisfy any chef with its custom cabinets, upgraded premium granite countertops, oversized breakfast bar, and top top of the line, black, stainless steel appliances! Sit by your salt water pool and watch the rocket launches! Plenty of room left on this estate to add your in law suite, barn, or anything else you can dream of! Wedgefield is located 20 minutes from the airport, 30 minutes to Downtown Orlando, 40 minutes to Cocoa Beach, and 30 40 minutes to the theme parks! Preserves, parks, and an A rated prek 8th grade school are all just a golf cart ride away in this Golf and Equestrian community! NO mandatory HOA and plenty of fun in this community!
Payment Calculator
- Principal & Interest -
- Property Tax $
- Home Insurance $
- HOA Fees $
- Monthly -
For a Fast & FREE Mortgage Pre-Approval Apply Now
Apply Now
 Apply Now
Apply NowFeatures
Building and Construction
- Covered Spaces: 0.00
- Exterior Features: Awning(s), French Doors, Garden, Lighting, Private Mailbox, Rain Gutters, Sidewalk, Sliding Doors, Storage
- Fencing: Fenced
- Flooring: Luxury Vinyl, Tile
- Living Area: 2738.00
- Other Structures: Finished RV Port, Shed(s), Storage, Workshop
- Roof: Metal
Land Information
- Lot Features: Oversized Lot, Paved, Zoned for Horses
School Information
- High School: East River High
- Middle School: Wedgefield
- School Elementary: Wedgefield
Garage and Parking
- Garage Spaces: 2.00
- Open Parking Spaces: 0.00
- Parking Features: Driveway, Garage Door Opener, Garage Faces Side, RV Garage, RV Parking, Workshop in Garage
Eco-Communities
- Pool Features: Gunite, In Ground, Lighting, Salt Water
- Water Source: Well
Utilities
- Carport Spaces: 0.00
- Cooling: Central Air
- Heating: Central
- Pets Allowed: Yes
- Sewer: Septic Tank
- Utilities: Electricity Connected, Propane
Amenities
- Association Amenities: Basketball Court, Park, Playground, Trail(s)
Finance and Tax Information
- Home Owners Association Fee: 50.00
- Insurance Expense: 0.00
- Net Operating Income: 0.00
- Other Expense: 0.00
- Tax Year: 2023
Other Features
- Appliances: Dishwasher, Disposal, Electric Water Heater, Microwave, Range, Refrigerator, Water Filtration System
- Association Name: Adam Yunker
- Country: US
- Interior Features: Built-in Features, Ceiling Fans(s), Eat-in Kitchen, Kitchen/Family Room Combo, Primary Bedroom Main Floor, Split Bedroom, Stone Counters, Thermostat, Walk-In Closet(s), Wet Bar, Window Treatments
- Legal Description: ROCKET CITY UNIT 2A Z/82 A/K/A CAPE ORLANDO ESTATES UNIT 2A 1855/292 THE N 150 FT OF TR 3 & THE S 75 FT OF TR 4
- Levels: One
- Area Major: 32833 - Orlando/Wedgefield/Rocket City/Cape Orland
- Occupant Type: Owner
- Parcel Number: 13-23-32-7600-00-031
- View: Trees/Woods
- Views: 16
- Zoning Code: A-2
Similar Properties



