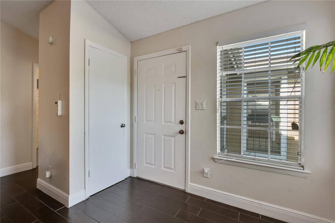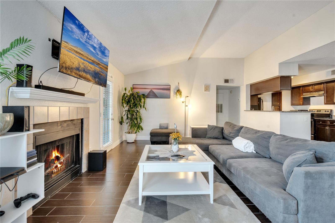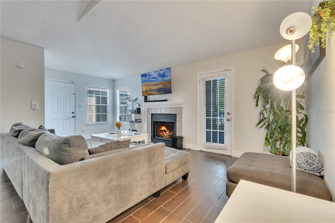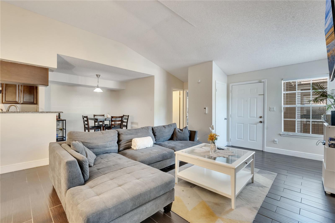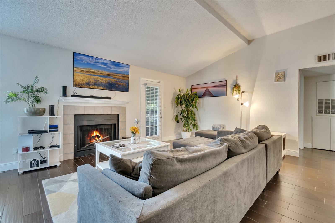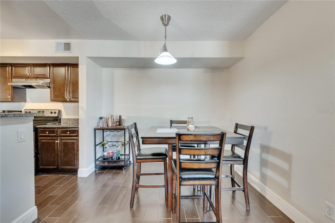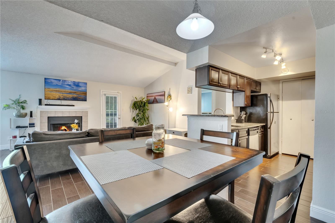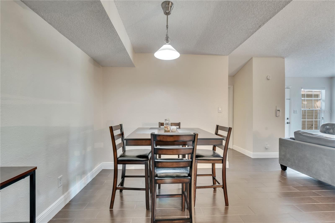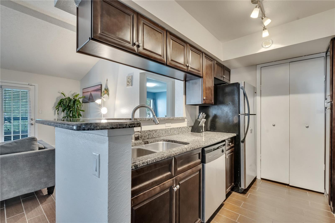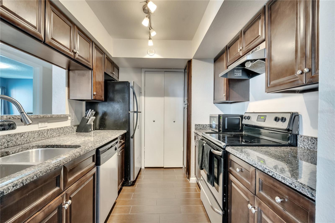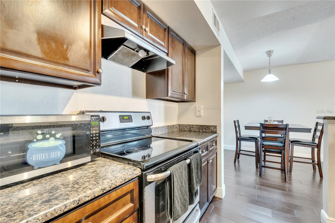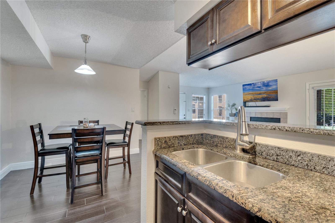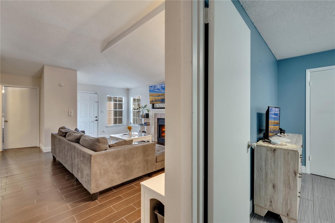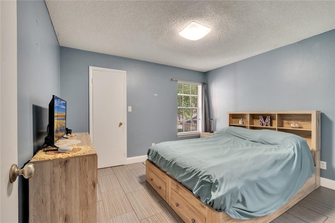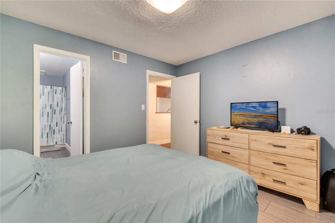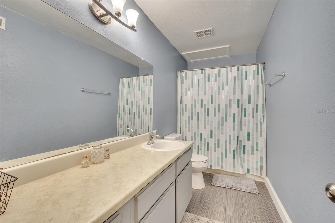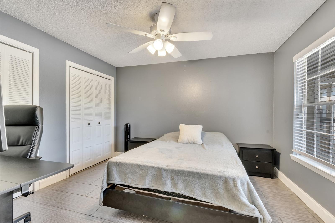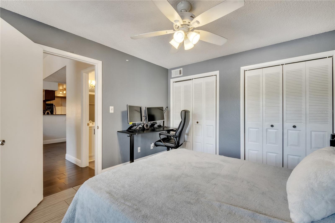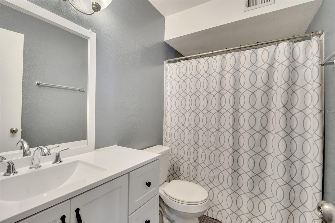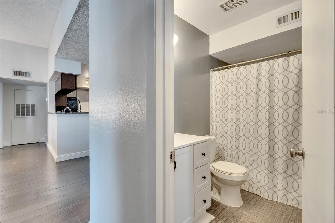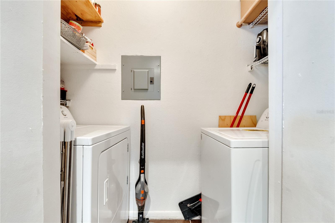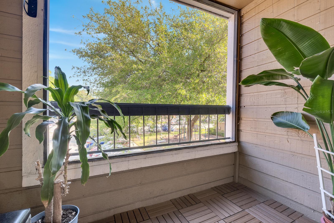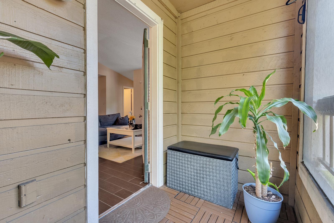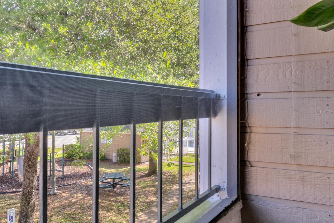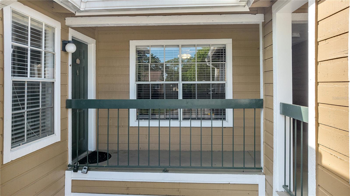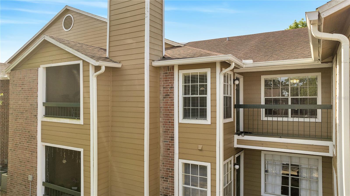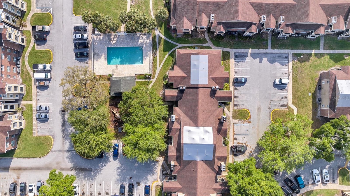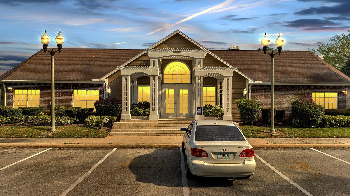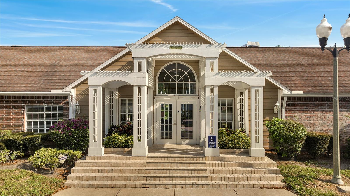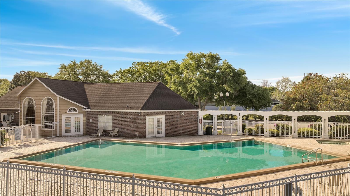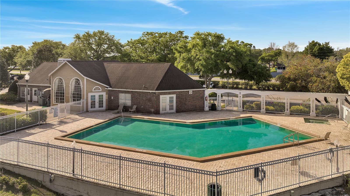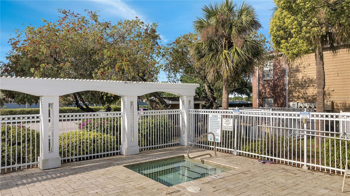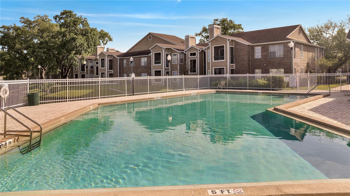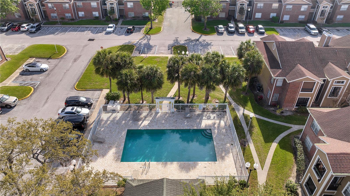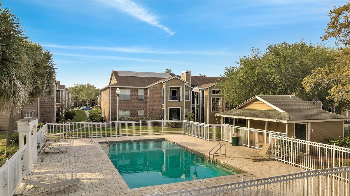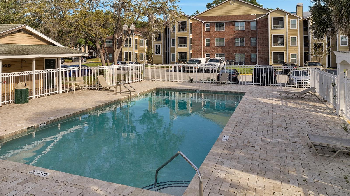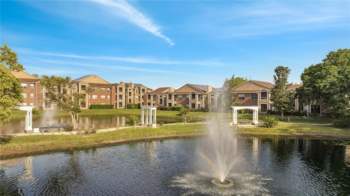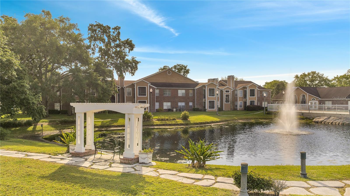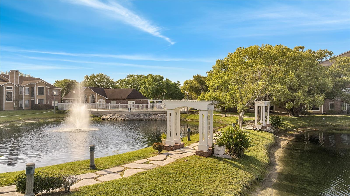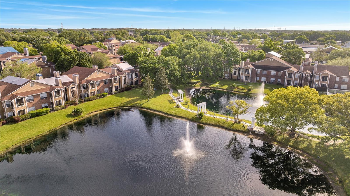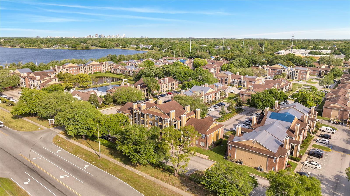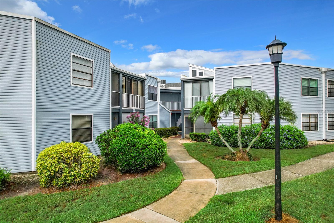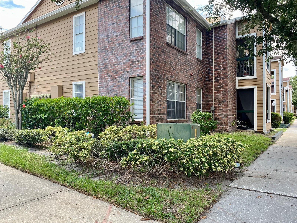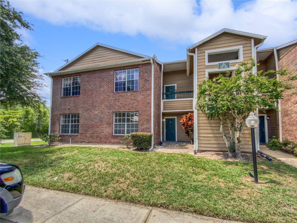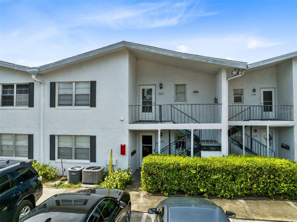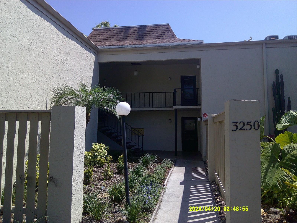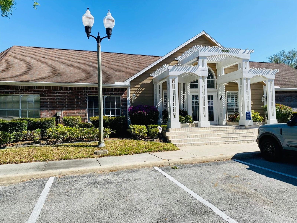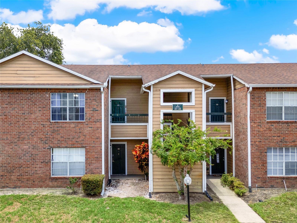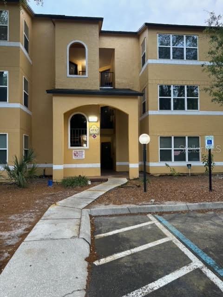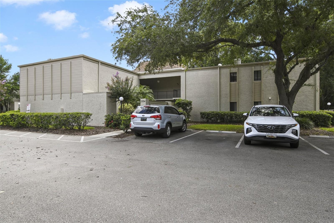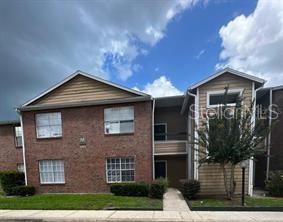Submit an Offer Now!
4367 Thornbriar Lane P204, ORLANDO, FL 32822
Property Photos
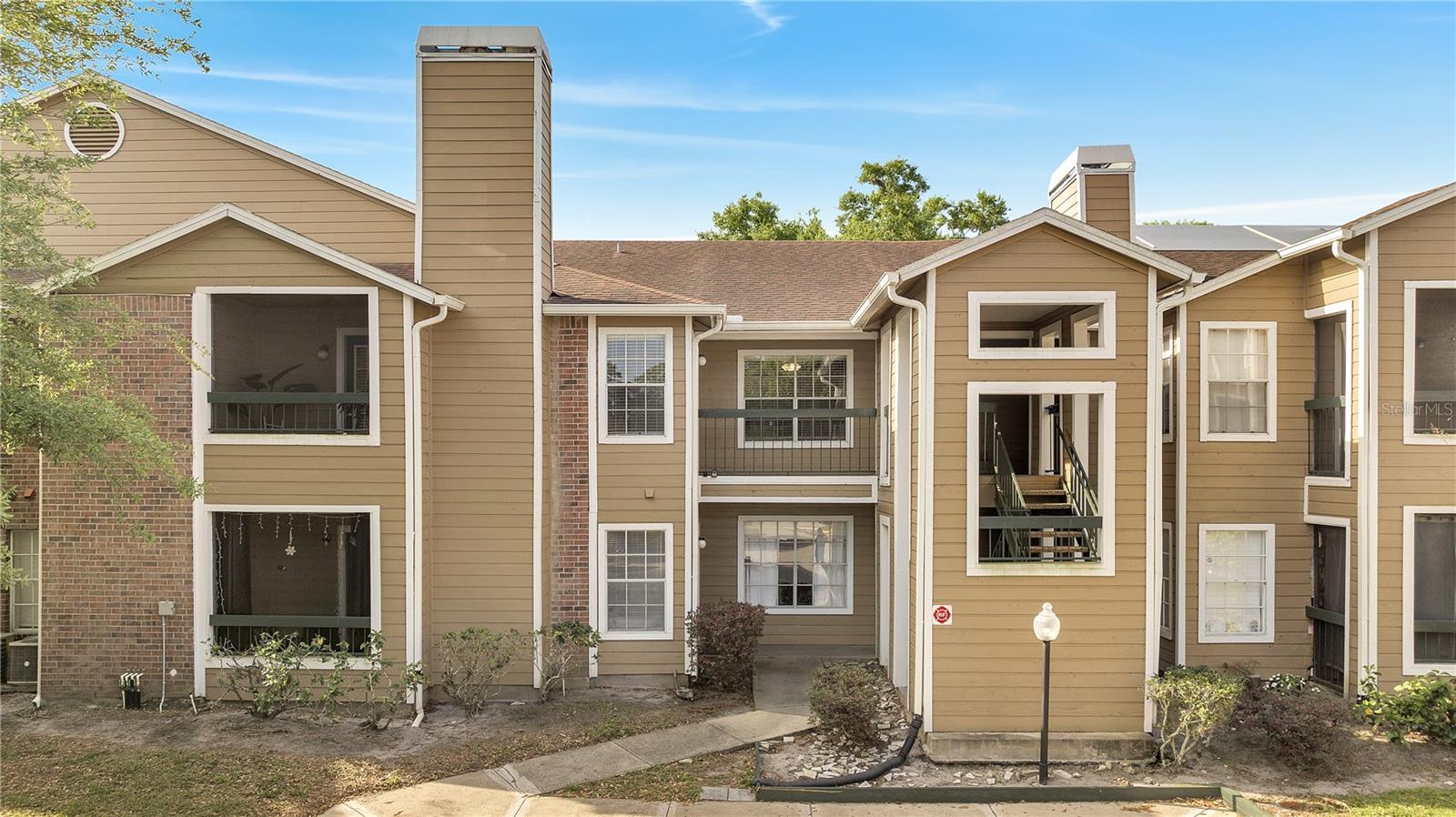
Priced at Only: $170,000
For more Information Call:
(352) 279-4408
Address: 4367 Thornbriar Lane P204, ORLANDO, FL 32822
Property Location and Similar Properties
- MLS#: O6191084 ( Residential )
- Street Address: 4367 Thornbriar Lane P204
- Viewed: 7
- Price: $170,000
- Price sqft: $170
- Waterfront: No
- Year Built: 1987
- Bldg sqft: 1000
- Bedrooms: 2
- Total Baths: 2
- Full Baths: 2
- Days On Market: 176
- Additional Information
- Geolocation: 28.5003 / -81.3125
- County: ORANGE
- City: ORLANDO
- Zipcode: 32822
- Subdivision: Regency Gardens
- Building: Regency Gardens
- Elementary School: Lake George Elem
- Middle School: Conway Middle
- High School: Boone High
- Provided by: CHARLES RUTENBERG REALTY ORLANDO
- Contact: Lolita Clay
- 407-622-2122
- DMCA Notice
-
DescriptionDiscover a delightful living experience in this move in ready condo nestled in the sought after Regency Gardens community. The kitchen boasts granite counters, stainless steel appliances, a bar counter for additional seating and a cozy dining area, perfect for casual meals or entertaining guests. The spacious living room is highlighted by a wood burning fireplace, creating a warm and inviting atmosphere. The kitchen and dining area overlook the living room, providing an ideal layout for gatherings and socializing. A laundry closet in the kitchen adds to the convenience of this home. The primary bedroom features a walk in closet and an en suite bath, offering a peaceful retreat. Large windows throughout the condo fill the space with natural light, enhancing the bright and airy feel. Wood look ceramic tiles flow seamlessly throughout, adding a touch of elegance. Step outside through the French doors to your private screened balcony, where you can relax and enjoy views of the pool and playground. This condo is conveniently located just 5 miles from the airport, with easy access to downtown Orlando, theme parks, Lake Nona, shopping, schools, and major highways. HOA fees include water, sewer, and pest control, providing added convenience of worry free living. Residents of Regency Gardens enjoy a wealth of amenities, including a clubhouse, two swimming pools, a hot tub/spa, a business center, serene walking paths around tranquil fountain ponds, shaded picnic and barbecue areas, a playground, tennis court, sand volleyball court, and a fitness center. Short drive to Airport, Lake Nona, Theme Parks, Shopping, Schools, Major Highways and much more. Don't miss out on this fantastic opportunity to own a piece of paradise in Regency Gardens!
Payment Calculator
- Principal & Interest -
- Property Tax $
- Home Insurance $
- HOA Fees $
- Monthly -
For a Fast & FREE Mortgage Pre-Approval Apply Now
Apply Now
 Apply Now
Apply NowFeatures
Building and Construction
- Covered Spaces: 0.00
- Exterior Features: Other, Rain Gutters, Sidewalk
- Flooring: Ceramic Tile
- Living Area: 1000.00
- Roof: Shingle
Land Information
- Lot Features: Paved
School Information
- High School: Boone High
- Middle School: Conway Middle
- School Elementary: Lake George Elem
Garage and Parking
- Garage Spaces: 0.00
- Open Parking Spaces: 0.00
Eco-Communities
- Water Source: Public
Utilities
- Carport Spaces: 0.00
- Cooling: Central Air
- Heating: Central
- Pets Allowed: Yes
- Sewer: Public Sewer
- Utilities: Cable Available, Electricity Connected, Public, Street Lights
Amenities
- Association Amenities: Cable TV
Finance and Tax Information
- Home Owners Association Fee Includes: Sewer, Water
- Home Owners Association Fee: 804.30
- Insurance Expense: 0.00
- Net Operating Income: 0.00
- Other Expense: 0.00
- Tax Year: 2023
Other Features
- Appliances: Dishwasher, Disposal, Dryer, Electric Water Heater, Microwave, Range, Refrigerator, Washer
- Association Name: REGENCY GARDENS CONDOMINIUM
- Association Phone: 407-281-6714
- Country: US
- Interior Features: Ceiling Fans(s), High Ceilings, Living Room/Dining Room Combo, Open Floorplan, Split Bedroom, Stone Counters, Vaulted Ceiling(s), Walk-In Closet(s)
- Legal Description: REGENCY GARDENS CONDOMINIUM 8476/0291 UNIT 204 BLDG P
- Levels: One
- Area Major: 32822 - Orlando/Ventura
- Occupant Type: Owner
- Parcel Number: 09-23-30-7331-16-204
- Unit Number: P204
- View: Park/Greenbelt, Pool, Trees/Woods
- Zoning Code: R-3B/AN
Similar Properties
Nearby Subdivisions
Avalion
Avalon
Avalon Condo
Carter Glen
Centre Court Condo 04 Ph 03
Club Villas At Wimbledon Park
Courtney Landing
Courtney Landing Condo
Del Rey Condo Ph 03-05
Dockside Condo
Lakeview Condo 03
Lakeview Village Condo 15
Lakeview Village Condo 16
Meadowwood 2 Ph 2 Condo
Oasis 02 Condo Ph 04
Other
Pershing Oaks
Raintree
Raintree Village Condo
Regency Gardens
Regency Gardens Condo
Regency Gardens Condominium
Regency Gdns Condo
Registrymichigan Park Condo
Sanctuary Ph 01
Semoran Pines Regimes 01 0408
Southbrooke Condo Ph 01
Southbrooke Condo Ph 02
Southbrooke Condo Ph 04
Southpointe Condo
Venecian Place
Venetian Place
Venetian Place Condominium
Venetian Place Condominium 875
Ventura Southpointe Condo
Ventura / Southpointe Condo
Ventura Village Ph 04
Villa Del Sol Condo
Villa Marquis Condo
Village Square Condo
Westridge Condo Ph 02
Westridge Condo Ph 04
Willowpointe
Willowpointe Condo Ph 01
Wimbledon Park Condo 01
Wimbledon Park Condo No 1



