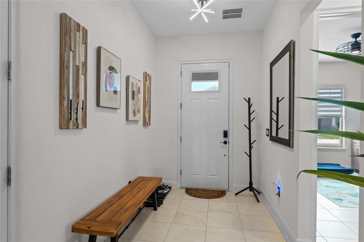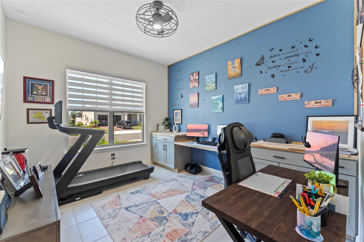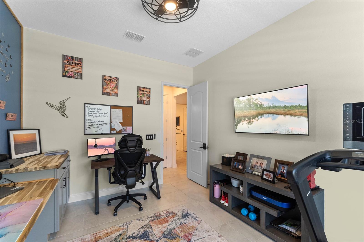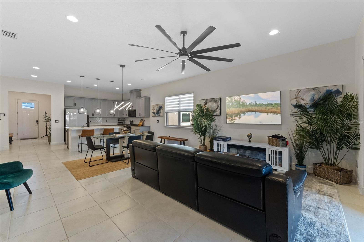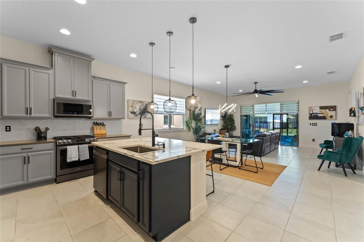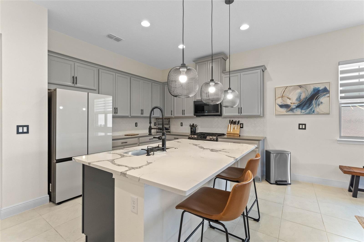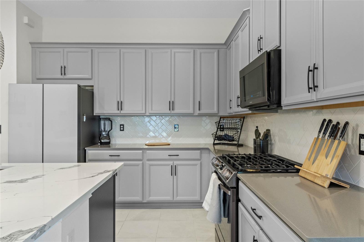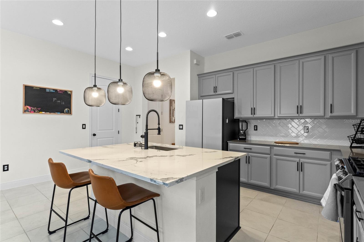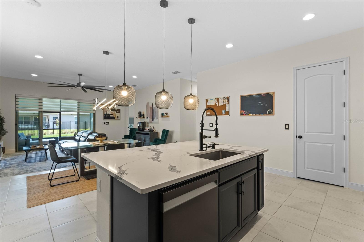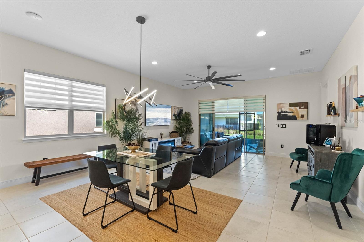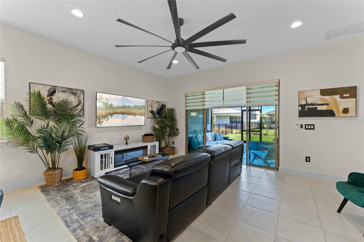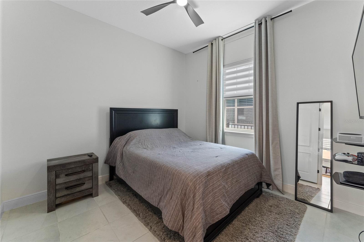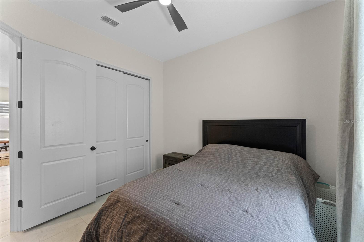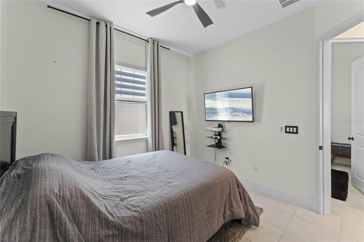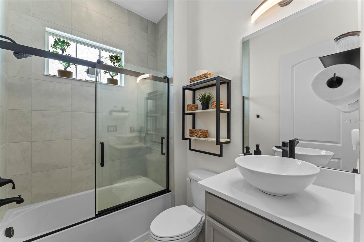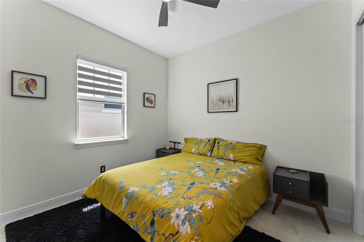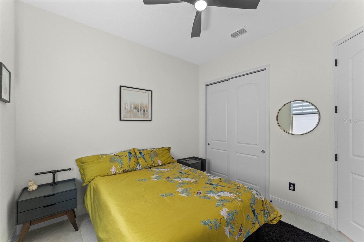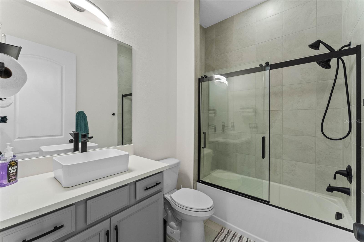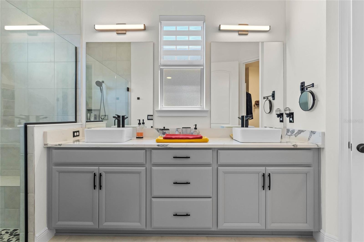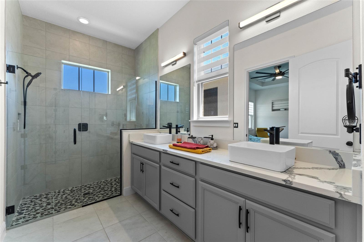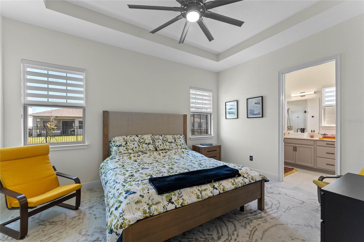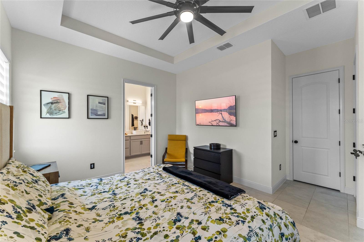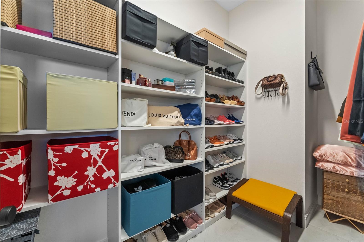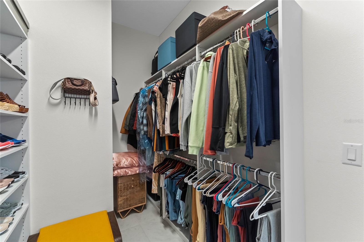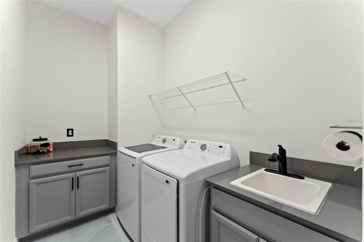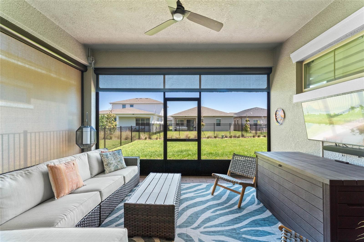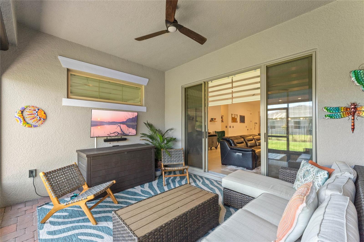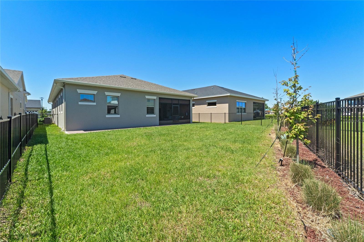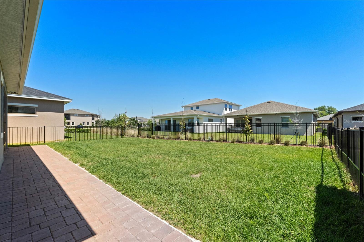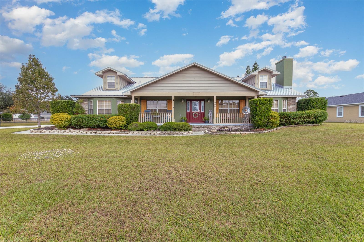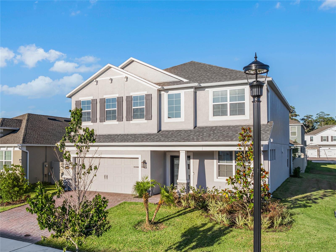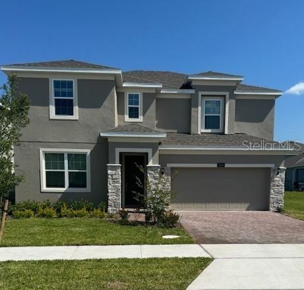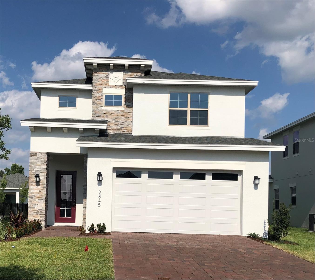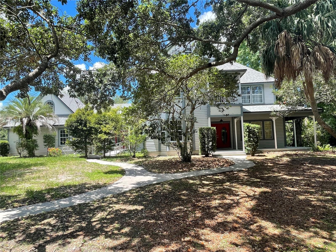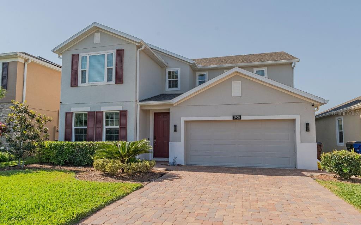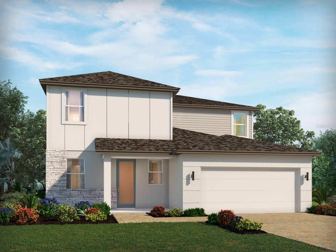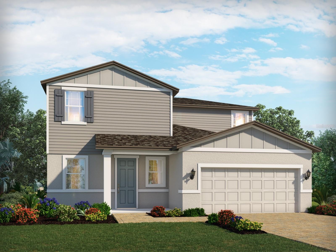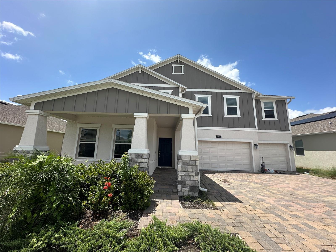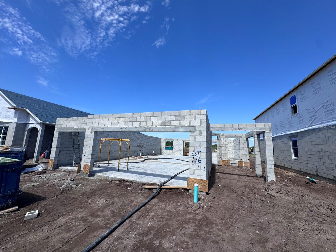Submit an Offer Now!
2905 Tupelo Loop, SAINT CLOUD, FL 34772
Property Photos
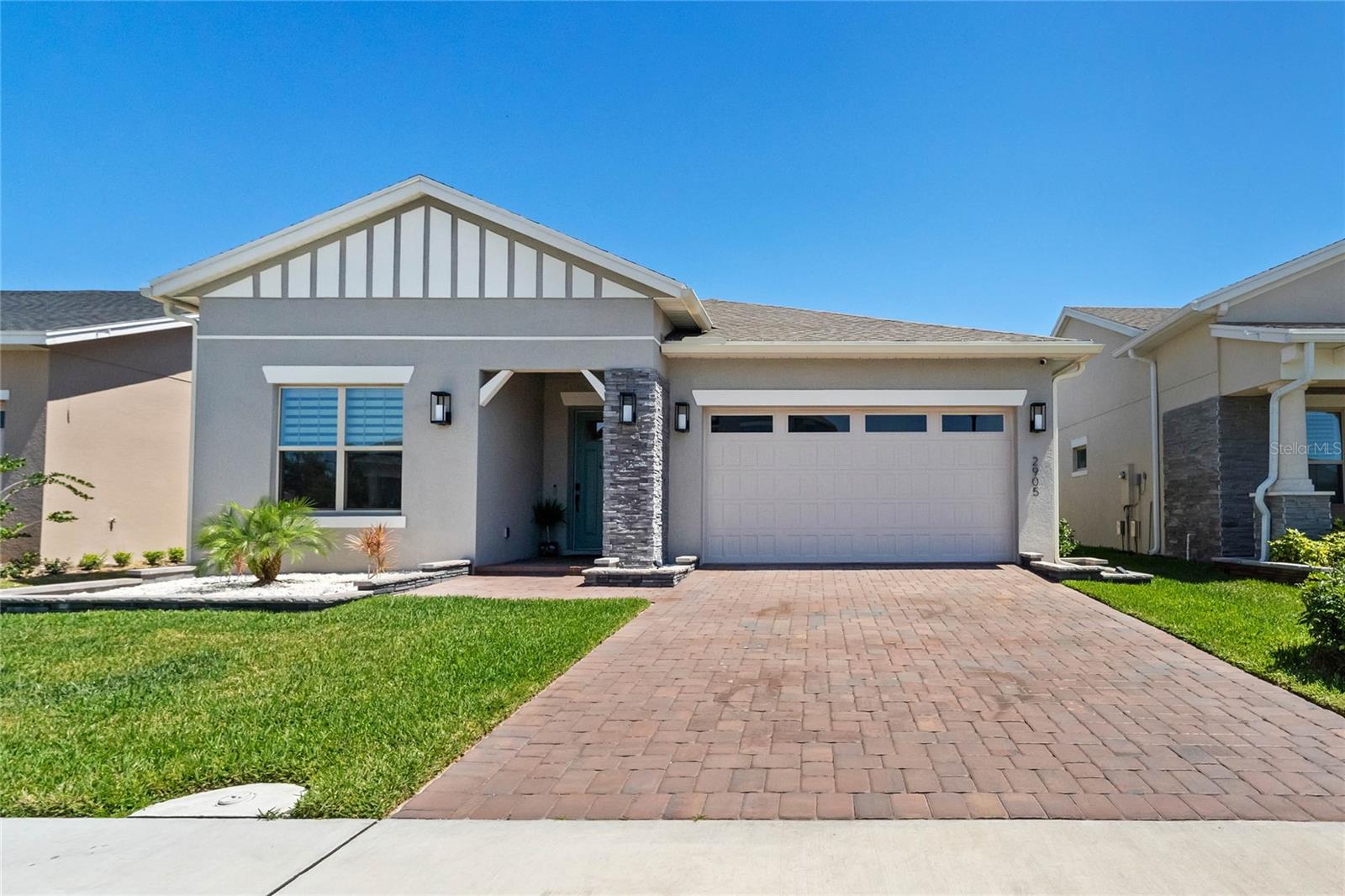
Priced at Only: $555,000
For more Information Call:
(352) 279-4408
Address: 2905 Tupelo Loop, SAINT CLOUD, FL 34772
Property Location and Similar Properties
- MLS#: O6192201 ( Residential )
- Street Address: 2905 Tupelo Loop
- Viewed: 7
- Price: $555,000
- Price sqft: $208
- Waterfront: No
- Year Built: 2023
- Bldg sqft: 2663
- Bedrooms: 4
- Total Baths: 3
- Full Baths: 3
- Garage / Parking Spaces: 2
- Days On Market: 170
- Additional Information
- Geolocation: 28.2134 / -81.2307
- County: OSCEOLA
- City: SAINT CLOUD
- Zipcode: 34772
- Subdivision: Twin Lakes Ph 8
- Elementary School: Hickory Tree Elem
- Middle School: Harmony
- High School: Harmony
- Provided by: KELLER WILLIAMS ELITE PARTNERS III REALTY
- Contact: Ken Pozek
- 321-527-5111
- DMCA Notice
-
DescriptionWelcome home to the beautiful, highly sought after community of The Reserve at Twin Lakes! This stunning Verona II floor plan new construction home features 3 bedrooms, a flex room, 3 full bathrooms, and a two car garage! A stones throw away from the amenities and tropical lagoon style pool makes for the perfect location. Every square inch of this home has been upgraded with luxury starting with the curb appeal that includes a brick paved driveway, upgraded sconces, landscaping with rock beds, added gutters, and stone pillar to name a few. Upon entering you will notice how open and airy this home feels with plenty of natural light all throughout the home. The foyer welcomes you with plenty of space to leave the day behind and enter your Oasis. To the left you will find the flex room that has been upgraded with customized built in cabinets/desk set up with butcher block counter tops. This room could be a great office, bedroom, craft or play room. Adjoining is a full bathroom with all upgraded hardware, cabinets, shower/tub combo. Moving into the main living space, you will find an open concept large kitchen with upgraded cabinetry, hardware, appliances, pendant lighting with quartz countertops and subway tile backsplash. Enjoy the kitchen island that has been enhanced with quartz calacatta blue stone and bar seating. The dining area and living room have been upgraded with extra recessed lighting, light fixtures and banded customized shades as well as the rest of the home. Take a right and you will find a large, functional laundry room upgraded with cabinets and laundry sink for convenience and included washer/dryer. You will also find in this wing of the home two more spacious bedrooms with a full bathroom featuring a vessel sink with all hardware, cabinet, and shower upgrades. The split floorplan allows for all of your family and guests to have their own space while encompassing functionality and comfort. Moving into the primary suite you will find the luxury continues with a tray ceiling, stunning en suite with upgraded vessel sinks, quartz calacatta blue stone countertops, cabinetry, hardware, light fixtures and a large walk in closet with customized built in shelves. Enjoy the screened in lanai with customized outdoor electric shades, brick pavers, and plenty of space to enjoy a cocktail, watch a game, and entertain. The backyard is beautifully maintained with landscaping, extended brick pavers perfect for grilling/outdoor seating. You will also find property has been fully fenced with a black rod iron fence. In addition, the two car garage has been equipped with overhead storage racks and a coated floor. This stunning home is a perfect opportunity to have a customized, luxury new construction home without the wait or the hassle of extra installations that are not included when building. Schedule your showing today! You dont want to miss this one.
Payment Calculator
- Principal & Interest -
- Property Tax $
- Home Insurance $
- HOA Fees $
- Monthly -
For a Fast & FREE Mortgage Pre-Approval Apply Now
Apply Now
 Apply Now
Apply NowFeatures
Building and Construction
- Covered Spaces: 0.00
- Exterior Features: Other, Sliding Doors
- Fencing: Other
- Flooring: Ceramic Tile
- Living Area: 1957.00
- Roof: Shingle
School Information
- High School: Harmony High
- Middle School: Harmony Middle
- School Elementary: Hickory Tree Elem
Garage and Parking
- Garage Spaces: 2.00
- Open Parking Spaces: 0.00
- Parking Features: Driveway
Eco-Communities
- Water Source: Public
Utilities
- Carport Spaces: 0.00
- Cooling: Central Air
- Heating: Central
- Pets Allowed: Yes
- Sewer: Public Sewer
- Utilities: Electricity Available
Finance and Tax Information
- Home Owners Association Fee: 228.00
- Insurance Expense: 0.00
- Net Operating Income: 0.00
- Other Expense: 0.00
- Tax Year: 2023
Other Features
- Appliances: Dishwasher, Dryer, Microwave, Range, Refrigerator, Washer
- Association Name: Twin Lakes at Reserve
- Country: US
- Interior Features: Eat-in Kitchen, Kitchen/Family Room Combo, Living Room/Dining Room Combo
- Legal Description: TWIN LAKES PH 8 PB 31 PGS 8-14 LOT 1067
- Levels: One
- Area Major: 34772 - St Cloud (Narcoossee Road)
- Occupant Type: Owner
- Parcel Number: 20-26-31-5265-0001-1067
- Style: Ranch
- Zoning Code: RES
Similar Properties
Nearby Subdivisions
Barber Sub
Briarwood Estates
Bristol Cove At Deer Creek Ph
Camelot
Canoe Creek Estates
Canoe Creek Estates Ph 6
Canoe Creek Estates Ph 7
Canoe Creek Lakes
Canoe Creek Woods
Clarks Corner
Cross Creek Estates
Crystal Creek
Cypress Point
Cypress Preserve
Deer Run Estates
Eden At Cross Prairie
Eden At Crossprairie
Edgewater Ed4 Lot 1 Replat
Esprit Homeowners Association
Esprit Ph 1
Esprit Ph 3b
Esprit Ph 3c
Esprit Ph 3d
Gramercy Farms Ph 1
Gramercy Farms Ph 4
Gramercy Farms Ph 5
Gramercy Farms Ph 7
Gramercy Farms Ph 8
Gramercy Farms Ph 9a
Hanover Lakes
Hanover Lakes 60
Hanover Lakes Ph 1
Hanover Lakes Ph 2
Hanover Lakes Ph 3
Hanover Lakes Ph 4
Hanover Lakes Ph 5
Havenfield At Cross Prairie
Hickory Grove Ph 1
Hickory Hollow
Indian Lakes Ph 2
Indian Lakes Ph 3
Indian Lakes Ph 7
Kaley Brooke Shores
Kissimmee Park
Mallard Pond Ph 02
Mallard Pond Ph 1
Mallard Pond Ph 3
Mallard Pond Phase 13
Northwest Lakeside Groves
Northwest Lakeside Groves Ph 1
Northwest Lakeside Groves Ph 2
Northwest Lakeside Grvs Ph 1
Northwest Lakeside Grvs Ph 2
Old Hickory Ph 1 2
Old Hickory Ph 3
Old Hickory Ph 4
Pine Chase Estates
Quail Wood
Reserve At Pine Tree
S L I C
Sawgrass
Seminole Land Inv Co
Seminole Land And Inv Co
Southern Pines
Southern Pines Ph 3b
Southern Pines Ph 4
St Cloud Manor Estates
St Cloud Manor Village
Stevens Plantation
Sweetwater Creek
The Meadow At Crossprairie
The Meadow At Crossprairie Bun
The Reserve At Twin Lakes
Twin Lakes
Twin Lakes Ph 1
Twin Lakes Ph 2a 2b
Twin Lakes Ph 2a2b
Twin Lakes Ph 2c
Twin Lakes Ph 8
Twin Lakesinc
Tymber Cove
Villagio
Whaleys Creek Ph 1
Whaleys Creek Ph 2
Whaleys Creek Ph 3




