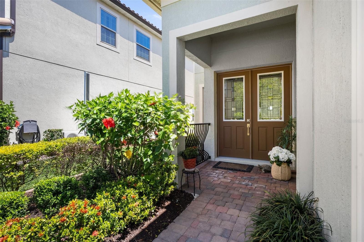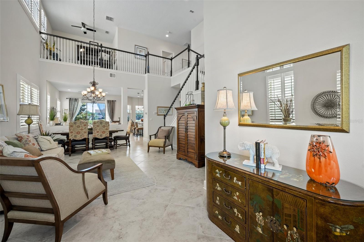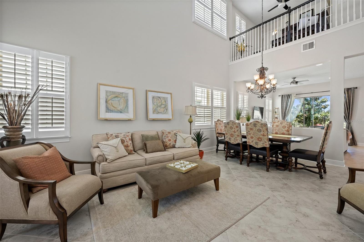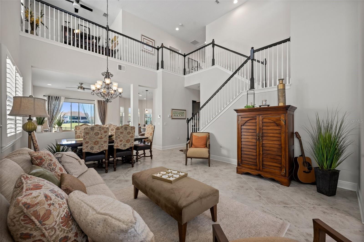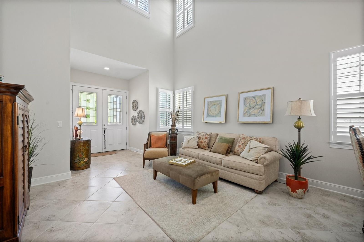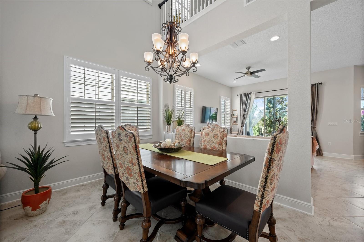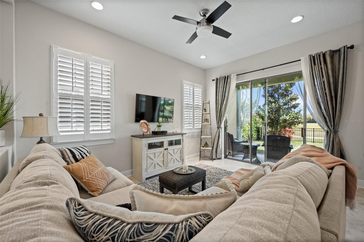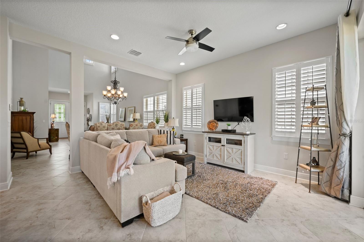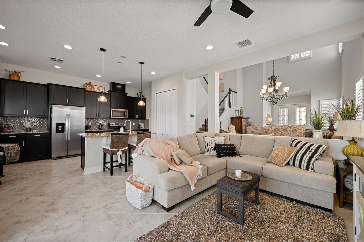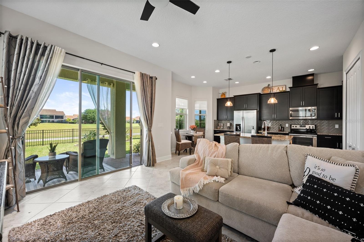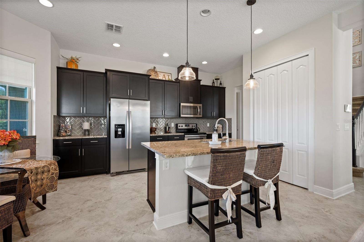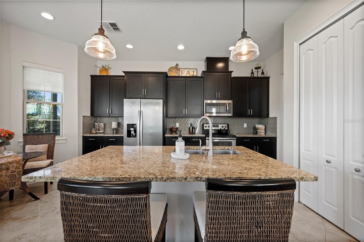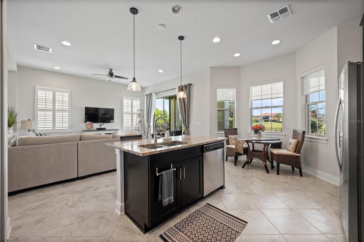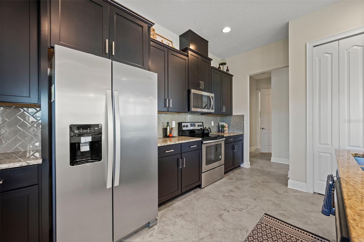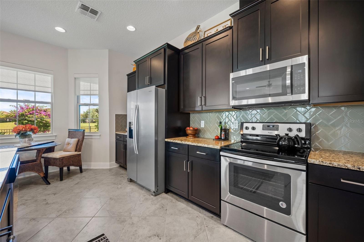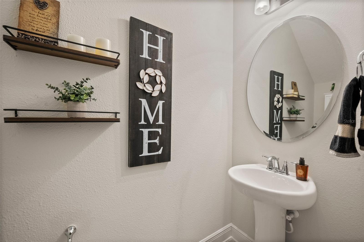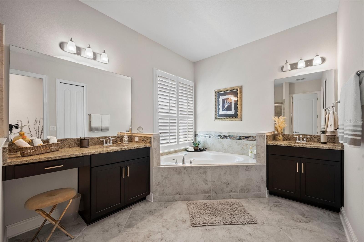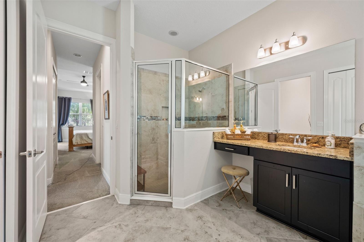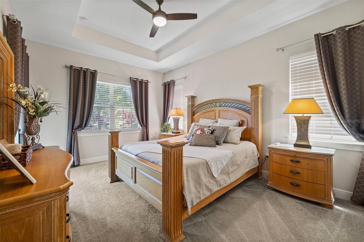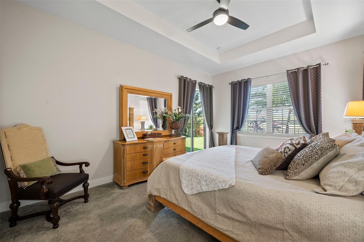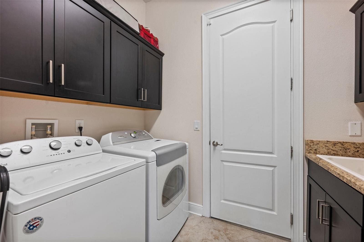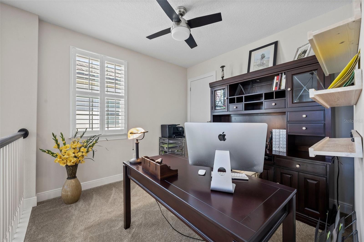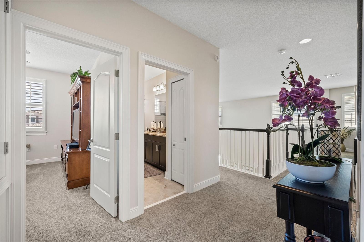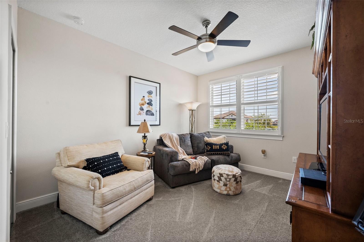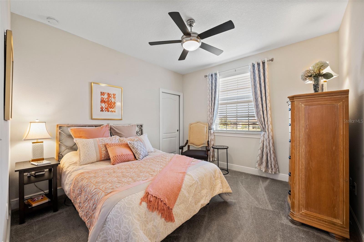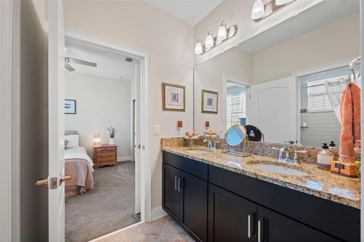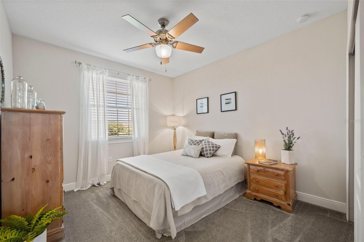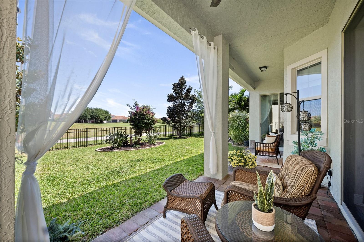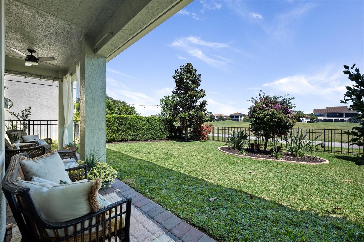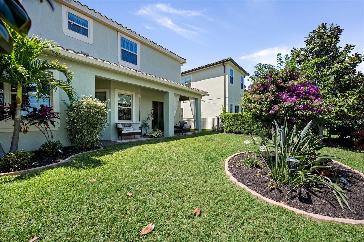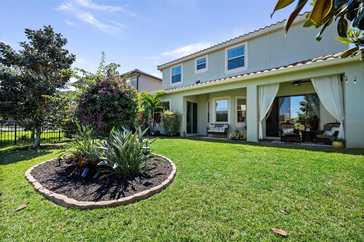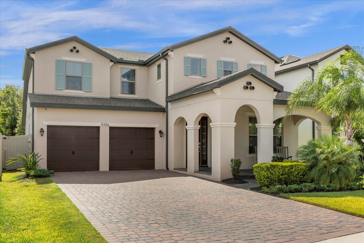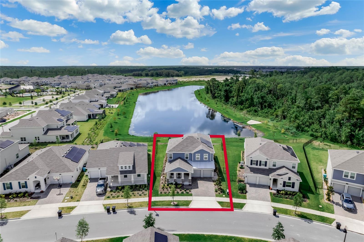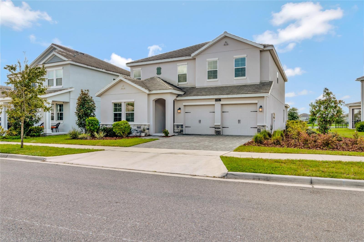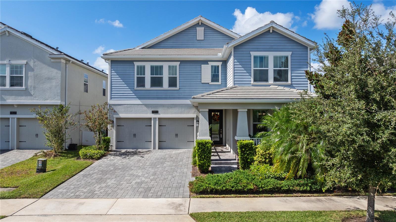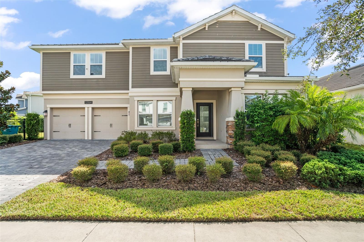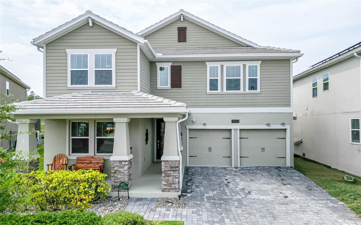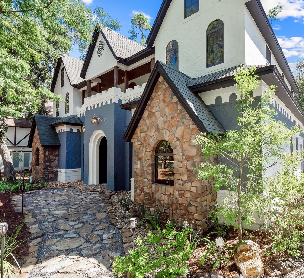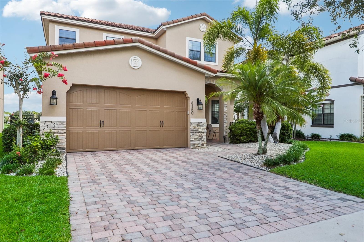Submit an Offer Now!
13147 Woodford Street, ORLANDO, FL 32832
Property Photos
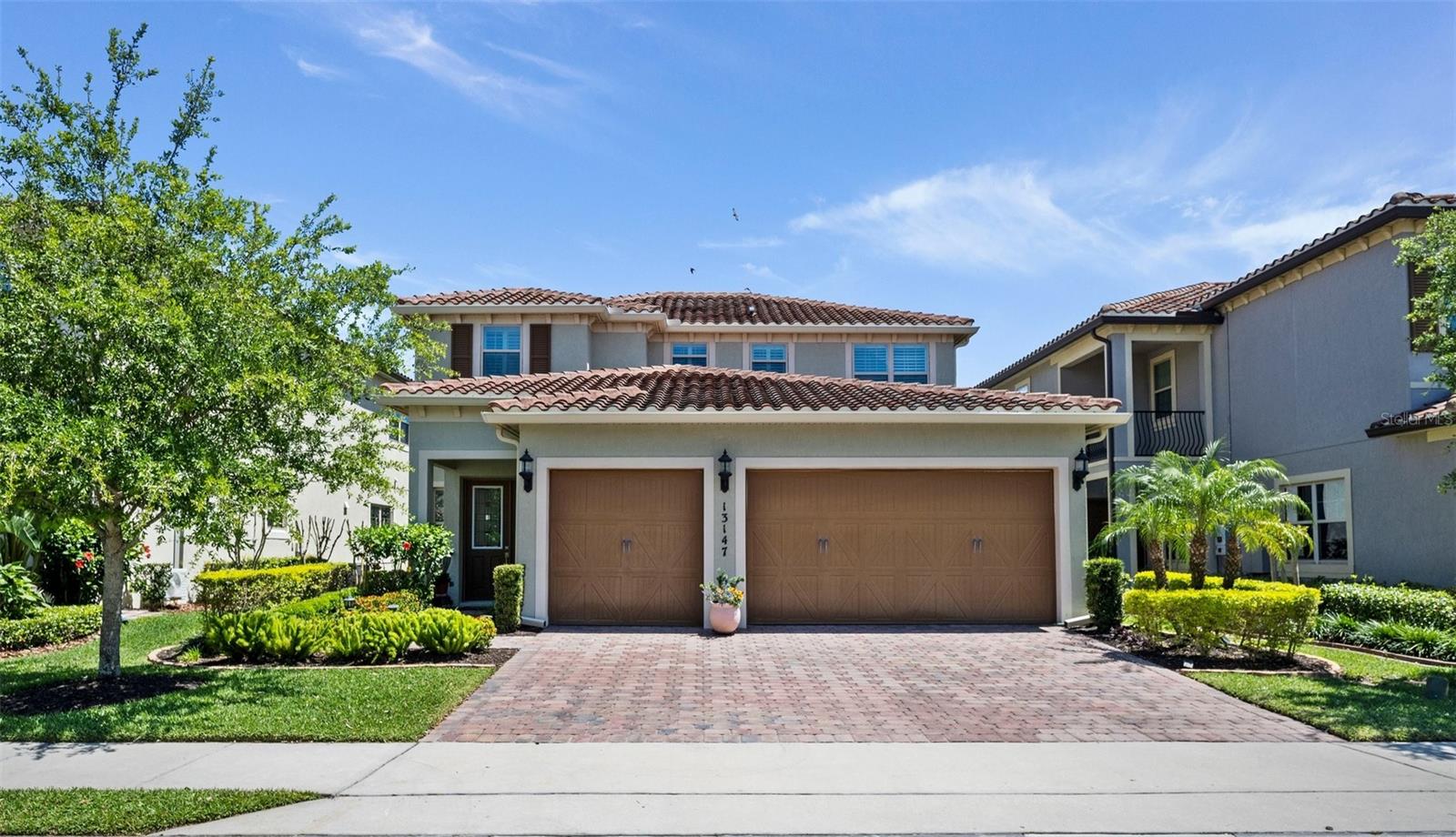
Priced at Only: $799,000
For more Information Call:
(352) 279-4408
Address: 13147 Woodford Street, ORLANDO, FL 32832
Property Location and Similar Properties
- MLS#: O6193814 ( Residential )
- Street Address: 13147 Woodford Street
- Viewed: 15
- Price: $799,000
- Price sqft: $287
- Waterfront: No
- Year Built: 2018
- Bldg sqft: 2785
- Bedrooms: 4
- Total Baths: 4
- Full Baths: 3
- 1/2 Baths: 1
- Garage / Parking Spaces: 3
- Days On Market: 224
- Additional Information
- Geolocation: 28.3618 / -81.2339
- County: ORANGE
- City: ORLANDO
- Zipcode: 32832
- Subdivision: Eagle Crk Village G Ph 2
- Elementary School: Eagle Creek
- Middle School: Lake Nona
- High School: Lake Nona
- Provided by: ZIRO REALTY
- Contact: David Myers
- 407-669-9476
- DMCA Notice
-
DescriptionGOLF FRONT with First Floor Primary Suite! Welcome to your dream home in the vibrant Lake Nona area! Step into luxury living with this recent construction, golf front gem boasting 4 bedrooms, 3.5 bathrooms, and a 3 car garage, all nestled within the beautiful guard gated Eagle Creek golf community. Prepare to be enchanted by the pristine views overlooking the golf course, offering a serene backdrop to your everyday life. With exterior features like a tile roof, upgraded landscaping and a brick paver driveway, every detail exudes elegance and charm. Step inside and be greeted by soaring 20 foot ceilings that create an atmosphere of grandeur and sophistication. A large metal chandelier illuminates the dining room with a warm glow. The heart of the home, the kitchen, is a chef's paradise with 42" espresso cabinets, pendant lights over the island, and a spindle staircase that adds a touch of elegance to the space. The master bedroom downstairs offers ultimate convenience, complete with a spacious walk in closet, plus addl closet w/ upgraded closet hardware, private sliding glass door to access the back lanai, en suite w/ large shower, duel vanities & luxurious garden tub for unwinding after a long day. Upstairs, discover a cozy loft overlooking the volume ceiling area below, creating a sense of openness and warmth throughout the home. Use it for an office, reading nook, gaming area or other. Bedrooms 3 and 4 share a beautifully appointed Jack & Jill bathroom, while offering stunning views of the golf course and water. A 2nd full bath upstairs offers easy convenience for bedroom 2. Let's talk upgrades! From Plantation Shutters in the living room to a decorative glass insert in the double front door entrance, upscale remote ceiling fans in many of the rooms, every detail has been carefully curated to elevate your living experience. The backyard is your own private oasis, with a fence for added privacy, lush landscaping including a beautiful palm tree and multiple plantings, and stone edging that adds a touch of sophistication. The garage floor boasts an upgraded coating, adding durability and style to this functional space. But the true magic lies in the community amenities, where you'll find a 4.5 star championship golf course, two clubhouses, restaurant/bar, multiple pools, tennis courts, a fitness center, and even a dog park! It's a lifestyle like no other, where every day feels like a vacation.Don't miss your chance to experience Eagle Creek luxury living at its finest. Take a virtual tour now at https://my.matterport.com/show/?m=o8fQnuAokH9&brand=0&mls=1& and then Schedule an in person viewing today and make this stunning property your new home sweet home!
Payment Calculator
- Principal & Interest -
- Property Tax $
- Home Insurance $
- HOA Fees $
- Monthly -
Features
Building and Construction
- Builder Model: Estancia A
- Covered Spaces: 0.00
- Exterior Features: Irrigation System, Sidewalk, Sliding Doors
- Fencing: Fenced
- Flooring: Carpet, Ceramic Tile
- Living Area: 2518.00
- Roof: Tile
Property Information
- Property Condition: Completed
School Information
- High School: Lake Nona High
- Middle School: Lake Nona Middle School
- School Elementary: Eagle Creek Elementary
Garage and Parking
- Garage Spaces: 3.00
- Open Parking Spaces: 0.00
- Parking Features: Driveway, Garage Door Opener
Eco-Communities
- Water Source: Public
Utilities
- Carport Spaces: 0.00
- Cooling: Central Air
- Heating: Central
- Pets Allowed: Yes
- Sewer: Public Sewer
- Utilities: BB/HS Internet Available, Electricity Connected, Public, Sewer Connected, Sprinkler Recycled, Street Lights, Underground Utilities, Water Connected
Amenities
- Association Amenities: Basketball Court, Clubhouse, Fitness Center, Gated, Playground, Pool, Recreation Facilities, Tennis Court(s), Wheelchair Access
Finance and Tax Information
- Home Owners Association Fee Includes: Guard - 24 Hour, Common Area Taxes, Pool, Management, Private Road, Recreational Facilities
- Home Owners Association Fee: 525.00
- Insurance Expense: 0.00
- Net Operating Income: 0.00
- Other Expense: 0.00
- Tax Year: 2023
Other Features
- Appliances: Dishwasher, Disposal, Electric Water Heater, Exhaust Fan, Microwave, Range, Refrigerator
- Association Name: Homeowners Assoc of Eagle Creek / Kelly Wilson
- Association Phone: 407-207-7078
- Country: US
- Furnished: Unfurnished
- Interior Features: Cathedral Ceiling(s), Eat-in Kitchen, High Ceilings, Kitchen/Family Room Combo, Living Room/Dining Room Combo, Primary Bedroom Main Floor, Solid Surface Counters, Solid Wood Cabinets, Tray Ceiling(s), Vaulted Ceiling(s), Walk-In Closet(s)
- Legal Description: EAGLE CREEK VILLAGE G PHASE 2 80/148 LOT21
- Levels: Two
- Area Major: 32832 - Orlando/Moss Park/Lake Mary Jane
- Occupant Type: Owner
- Parcel Number: 32-24-31-2301-00-210
- Possession: Close of Escrow
- Style: Florida
- View: Trees/Woods
- Views: 15
- Zoning Code: P-D
Similar Properties
Nearby Subdivisions
Eagle Creek
Eagle Creek Village
Eagle Creek Village J K Phase
Eagle Creek Villages K Ph 2a
Eagle Crk Ph 01a
Eagle Crk Ph 01b
Eagle Crk Ph 01cvlg D
Eagle Crk Ph La
Eagle Crk Village G Ph 1
Eagle Crk Village G Ph 2
Eagle Crk Village I Ph 2
Eagle Crk Village K Ph 2a
Eagle Crk Village L Ph 3a
Eagle Crk Vlg I Ph 2
East Pknbrhds 06 07
Isle Of Pines Fifth Add
Isle Of Pines Fourth Add
Isle Of Pines Second Add
Isle Of Pines Sixth Addition
Isle Of Pines Third Add
Lake Pines Estates
Lake Bartonla Shore Sub
Lake Hart Estates
Lake Mary Jane Shores
Lake Whippoorwill
Lakeeast Park A B C D E F I K
Live Oak Estates
Moss Park Lndgs A C E F G H I
Moss Park Prcl E Ph 3
Moss Park Preserve Ph 2
Moss Park Rdg
Moss Park Reserve
None
North Shore At Lake Hart
North Shore At Lake Hart Prcl
North Shorelk Hart Prcl 01 Ph
North Shorelk Hart Prcl 1
Northshorelk Hart Prcl 05
Northshorelk Hart Prcl 07ph 02
Oaksmoss Park
Park Nbrhd 05
Randal Park
Randal Park Phase 1a
Randal Park Phase 4
Randal Park Ph 1a
Randal Park Ph 1b
Randal Park Ph 2
Randal Park Ph 4
Randal Park Ph 5
Starwood Ph N1a
Starwood Ph N1b North
Starwood Phase 4
Storey Park
Storey Park Ph 1
Storey Park Ph 1 Prcl K
Storey Park Ph 2
Storey Park Ph 4
Storey Park Ph 4pcl L
Storey Park Ph 5
Storey Park Prcl L
Storey Parkph 4
Storey Pk Ph 3
Storey Pkpcl K Ph 1
Storey Pkpcl L Ph 2
Storey Pkpcl L Ph 4
Storey Pkph 3 Pcl K
Storey Pkph 4
Storey Pkph 5



