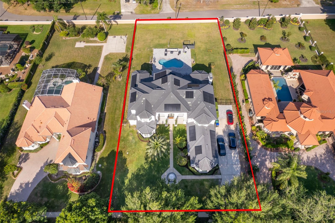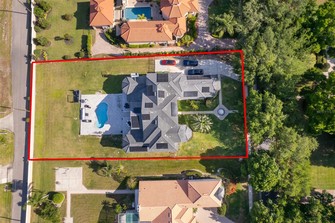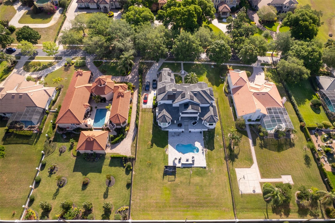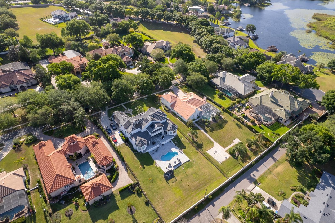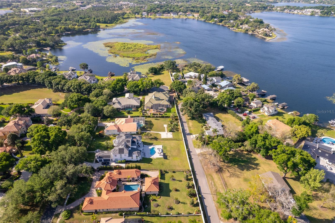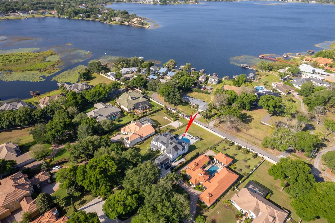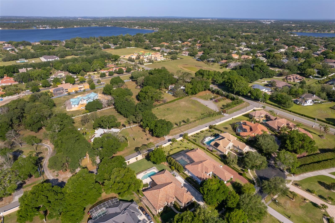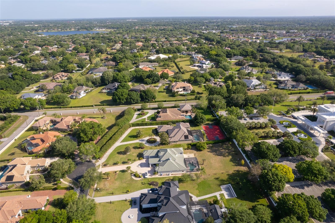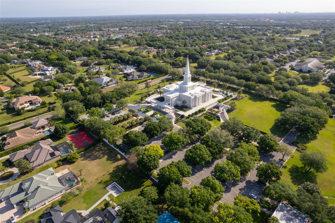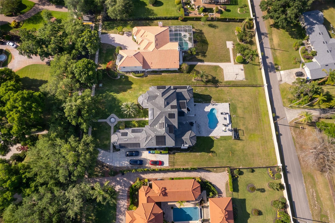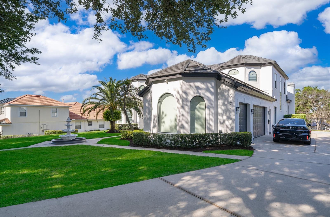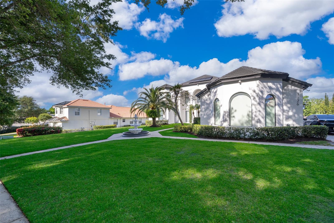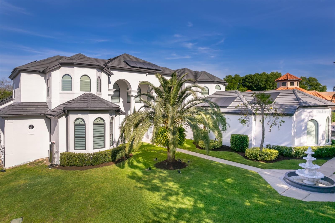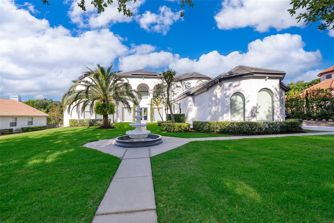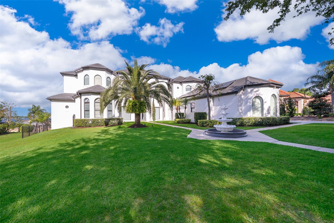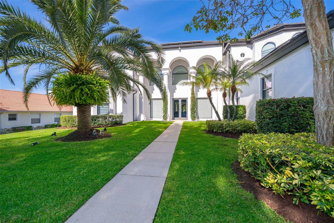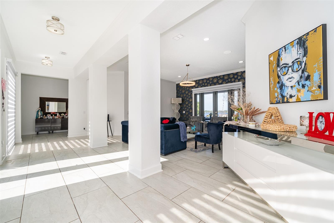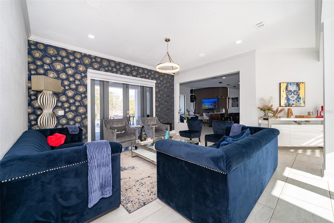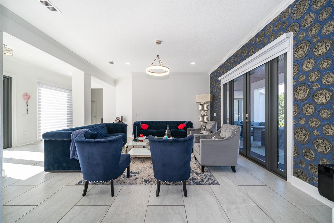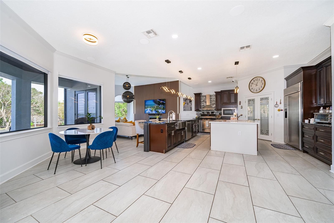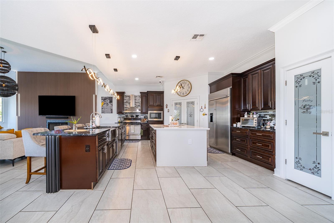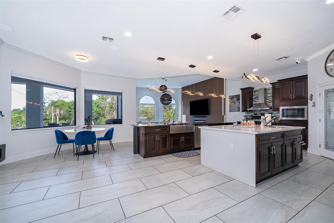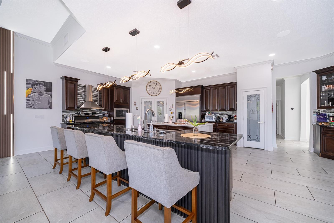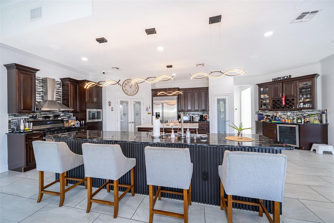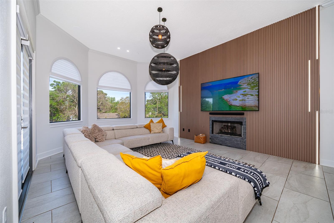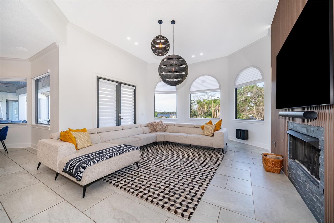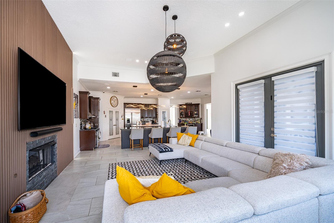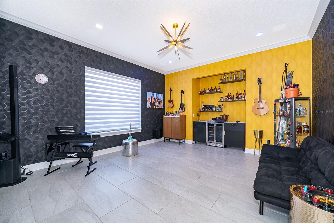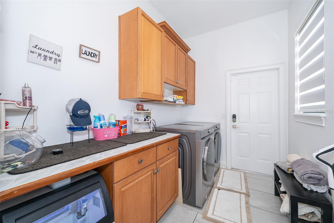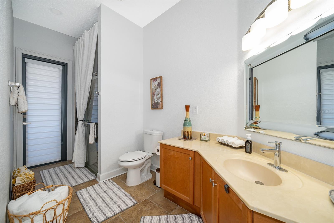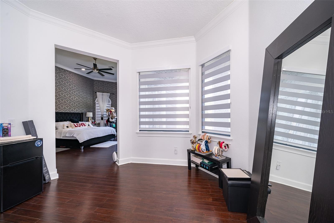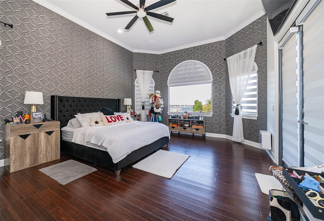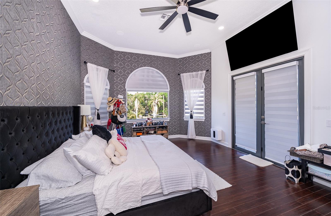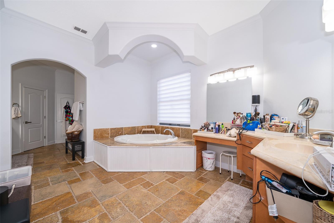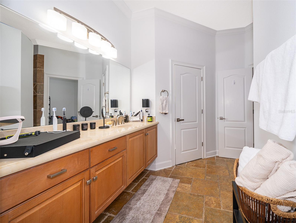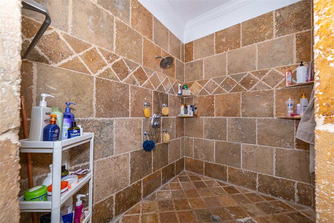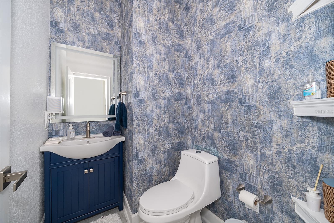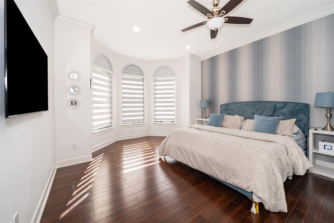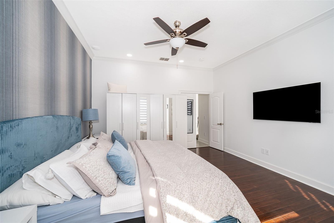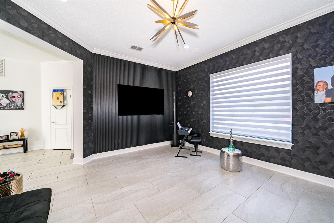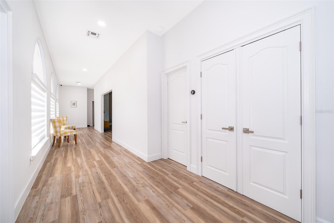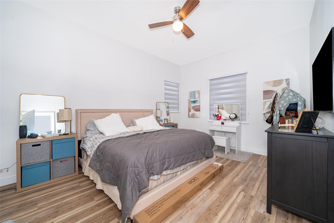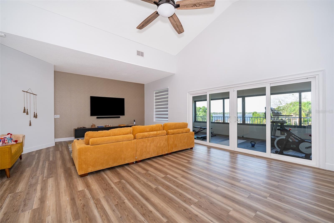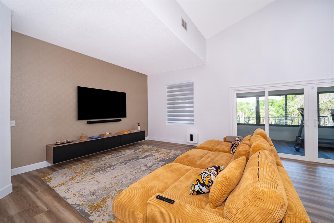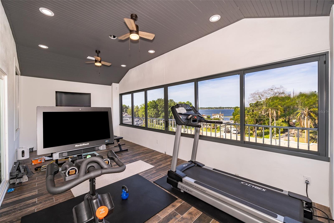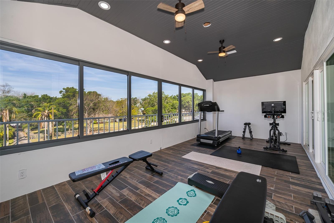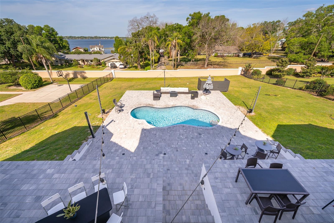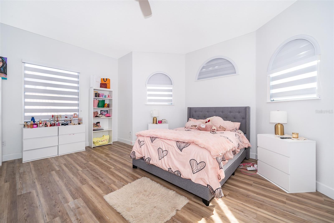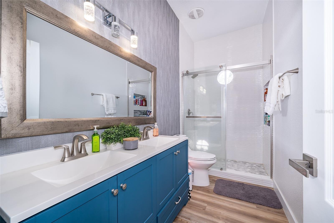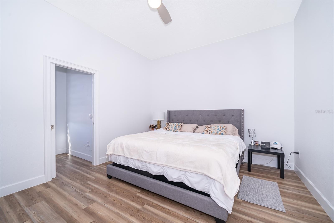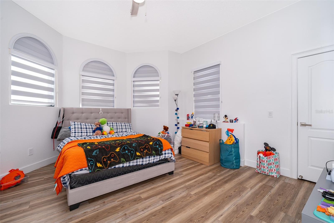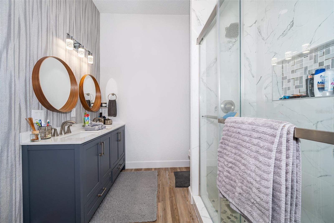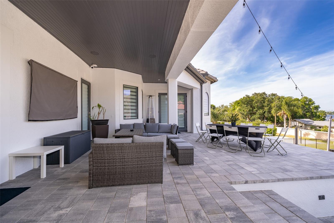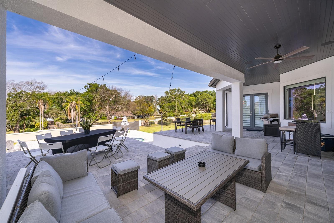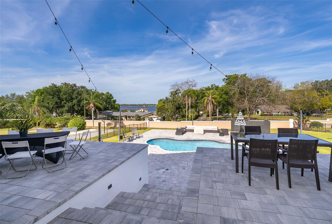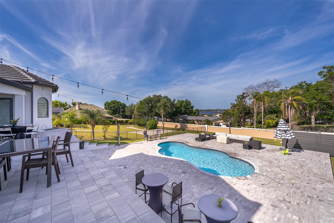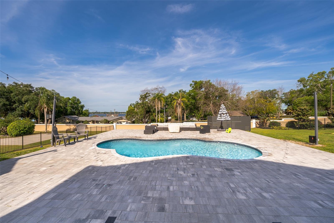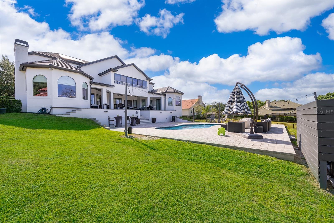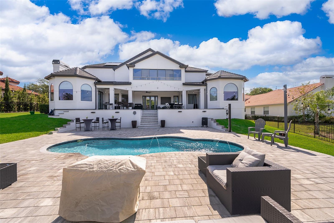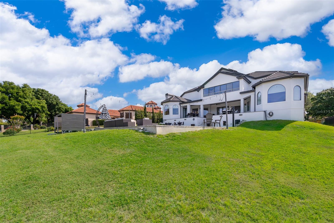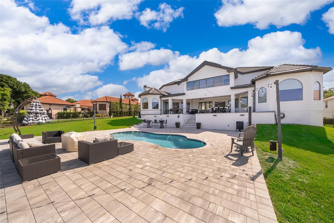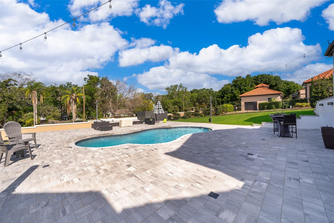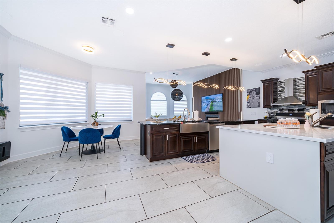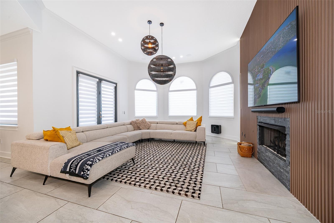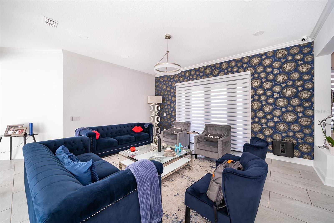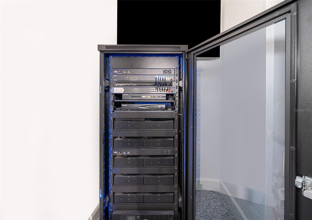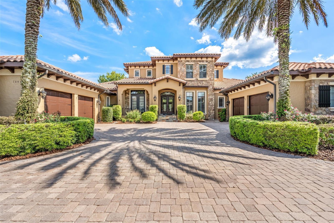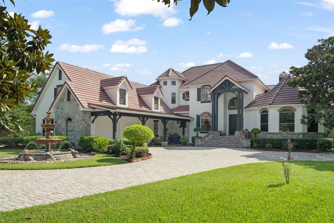Submit an Offer Now!
3126 Seigneury Drive, WINDERMERE, FL 34786
Property Photos
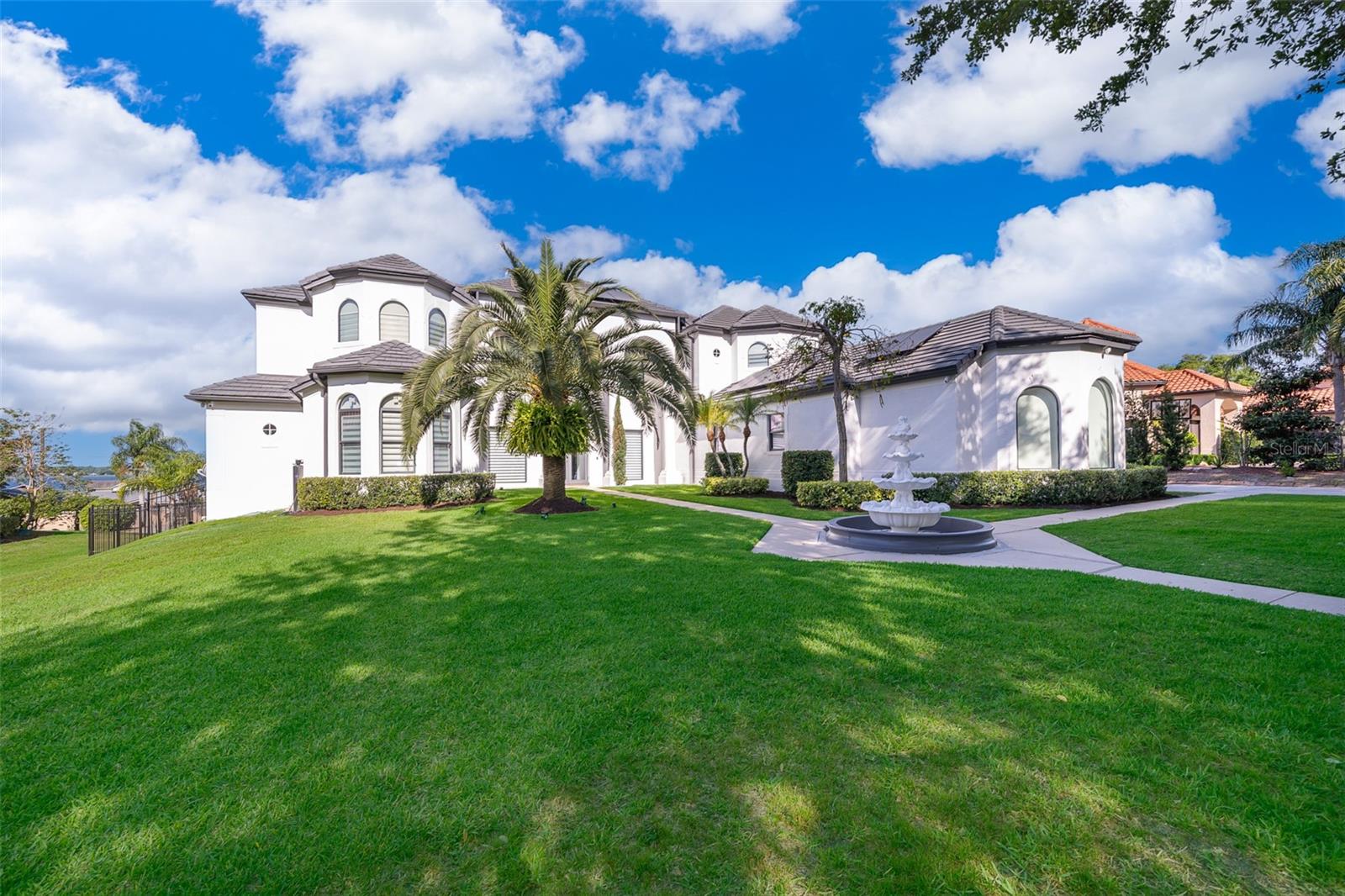
Priced at Only: $2,149,000
For more Information Call:
(352) 279-4408
Address: 3126 Seigneury Drive, WINDERMERE, FL 34786
Property Location and Similar Properties
- MLS#: O6195446 ( Residential )
- Street Address: 3126 Seigneury Drive
- Viewed: 32
- Price: $2,149,000
- Price sqft: $282
- Waterfront: No
- Year Built: 2001
- Bldg sqft: 7618
- Bedrooms: 5
- Total Baths: 5
- Full Baths: 4
- 1/2 Baths: 1
- Garage / Parking Spaces: 3
- Days On Market: 253
- Additional Information
- Geolocation: 28.5052 / -81.5123
- County: ORANGE
- City: WINDERMERE
- Zipcode: 34786
- Subdivision: Harbor Isle
- Provided by: VALSTAR REALTY LLC
- Contact: Otto Solis Parraga
- 407-270-5000

- DMCA Notice
-
DescriptionOne of a Kind!!! Estate home in a Gated Community in the heart of Windermere, over looking Lake Down from a massive outdoor area with pool and lot of space to entertain in a 0.65 acre lot. The home has 6 Bedrooms and 4 1/2 Baths in an open floor plan that is been totally updated with brand new 52 High Impact Windows and 4 high Impact doors. The Master retreat is in the first floor, with a huge bathroom that will make you feel in your private spa, with walk in closet and beautiful views. The Kitchen and family room has been customize with moderns look that yours family and guest will share with you great times. The house has solars Panels that will make you save a tons of money on electric bills, is been also installed new water treatment system, souns Sonos System, Nest Termostats, Nest Smoke detectors, Nest door lock, switch smart Lutron, 16 security cameras in this house of the Future. Is been mounted 11 Tvs, and electric shades trough the house, designers wall paper and wood accent with led lights as been specially selected for each area of the home. The home was interior and exterior painted on 2024. This home is been fully updated and customize to bring a distinguish look and feel of a Family oriented home in a great location of the City with easy access to shopping, theme parks, restaurants, medical ans schools within few minutes and without highways.
Payment Calculator
- Principal & Interest -
- Property Tax $
- Home Insurance $
- HOA Fees $
- Monthly -
Features
Building and Construction
- Covered Spaces: 0.00
- Exterior Features: Irrigation System, Lighting, Outdoor Shower, Rain Gutters, Sliding Doors
- Flooring: Ceramic Tile, Laminate
- Living Area: 5002.00
- Roof: Tile
Garage and Parking
- Garage Spaces: 3.00
- Open Parking Spaces: 0.00
Eco-Communities
- Pool Features: In Ground
- Water Source: Public
Utilities
- Carport Spaces: 0.00
- Cooling: Central Air
- Heating: Central
- Pets Allowed: No
- Sewer: Public Sewer
- Utilities: Cable Available, Electricity Available
Finance and Tax Information
- Home Owners Association Fee: 0.00
- Insurance Expense: 0.00
- Net Operating Income: 0.00
- Other Expense: 0.00
- Tax Year: 2023
Other Features
- Appliances: Cooktop, Dishwasher, Disposal, Dryer, Refrigerator, Washer
- Country: US
- Interior Features: Ceiling Fans(s), Kitchen/Family Room Combo, Open Floorplan, Primary Bedroom Main Floor, Thermostat, Walk-In Closet(s)
- Legal Description: HARBOR ISLE 33/61 LOT 14
- Levels: Two
- Area Major: 34786 - Windermere
- Occupant Type: Owner
- Parcel Number: 09-23-28-3377-00-140
- Views: 32
- Zoning Code: R-CE-C
Similar Properties
Nearby Subdivisions
Aladar On Lake Butler
Ashlin Park Ph 2
Bayshore Estates
Bellaria
Belmere Village G2 48 65
Belmere Village G5
Butler Bay
Butler Ridge
Casabella
Casabella Ph 2
Chaine De Lac
Chaine Du Lac
Down Point Sub
Edens Hammock
Enclave
Enclave At Windermere Landing
Estanciawindermere
Glenmuir
Glenmuir Ut 02 51 42
Gotha Town
Harbor Isle
Isleworth
Jasmine Woods
Keenes Pointe
Keenes Pointe 46104
Keenes Pointe Ut 04 Sec 31 48
Keenes Pointe Ut 06 50 95
Kelso On Lake Butler
Lake Burden South Ph I
Lake Butler Estates
Lake Cawood Estates
Lake Down Cove
Lake Down Crest
Lake Roper Pointe
Lake Sawyer South Ph 01
Lakes Windermere Ph 01 49 108
Lakeswindermere Ph 02a
Lakeswindermere Ph 04
Lakeswindermerepeachtree
Manors At Butler Bay Ph 01
Manors At Butler Bay Ph 02
Marsh Sub
None
Palms At Windermere
Providence Ph 01 50 03
Reserve At Belmere
Reserve At Belmere Ph 2
Reserve At Lake Butler Sound
Reserve At Lake Butler Sound 4
Reservebelmere Ph Ii
Sanctuary At Lakes Of Winderme
Silver Woods Ph 02
Stillwater Xing Prcl Sc13 Ph 1
Summerport
Summerport Beach
Summerport Ph 1
Sunset Bay
The Lakes
Tildens Grove Ph 01 4765
Tuscany Ridge 50 141
Waterford Pointe
Waterstone
Wauseon Ridge
Weatherstone On Lake Olivia
Westover Reserve
Westside Village
Whitney Islesbelmere Ph 02
Wickham Park
Willows At Lake Rhea Ph 01
Windermere
Windermere Downs
Windermere Isle
Windermere Isle Ph 2
Windermere Lndgs Fd1
Windermere Lndgs Ph 02
Windermere Lndgs Ph 2
Windermere Sound
Windermere Terrace
Windermere Town
Windermere Town Rep
Windermere Trails
Windermere Trls Ph 1c
Windermere Trls Ph 3b
Windermere Trls Ph 4b
Windermere Trls Ph 5a
Windermere Trls Ph 5b
Windsor Hill
Windstone



