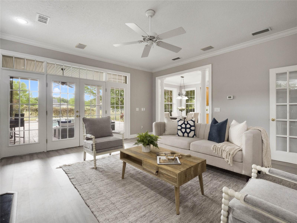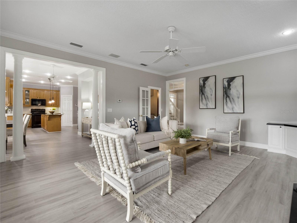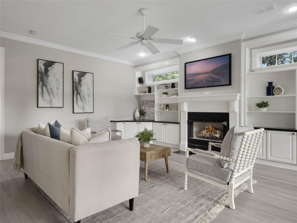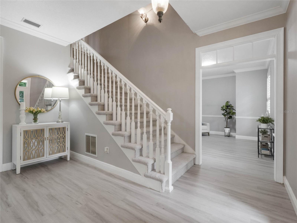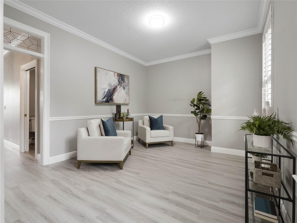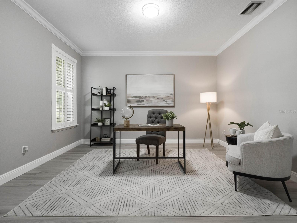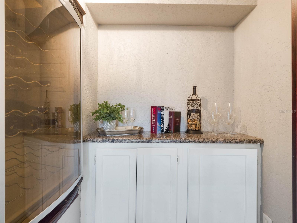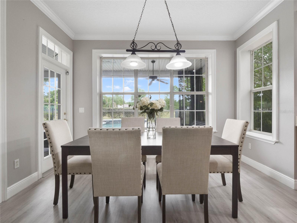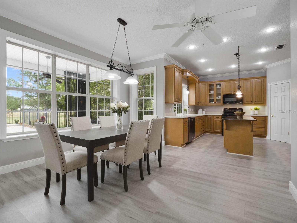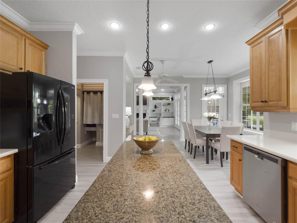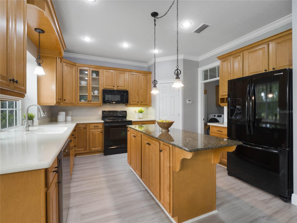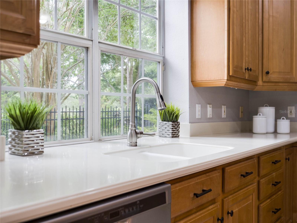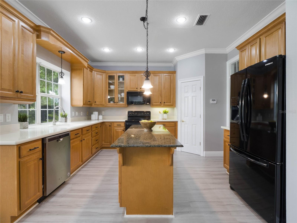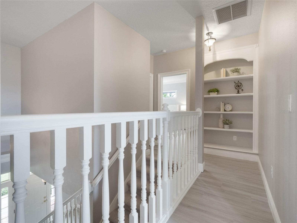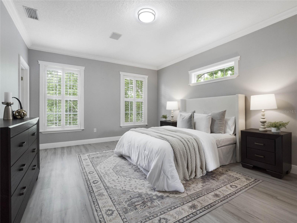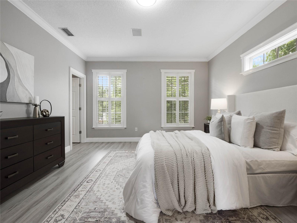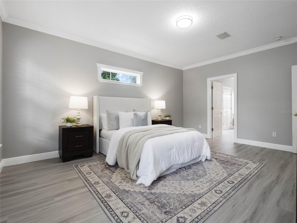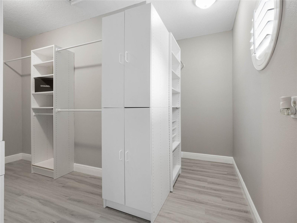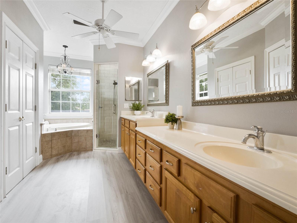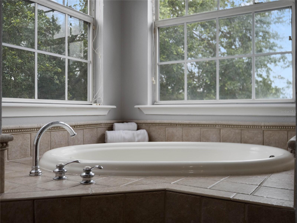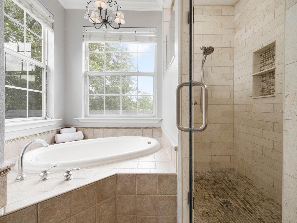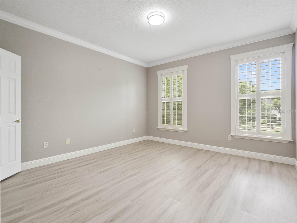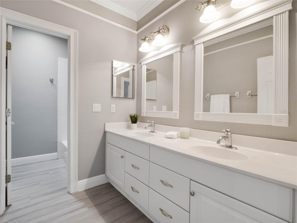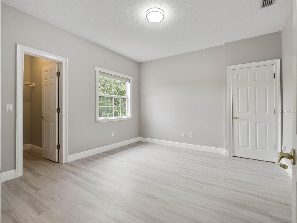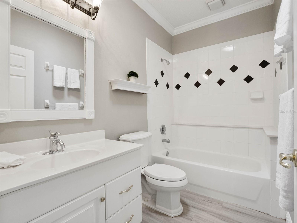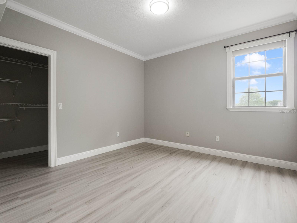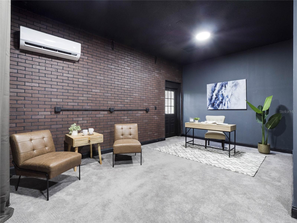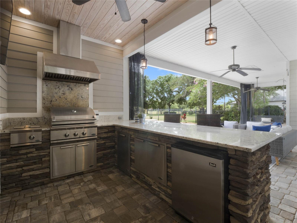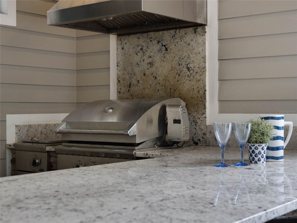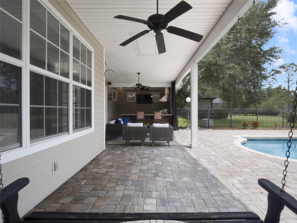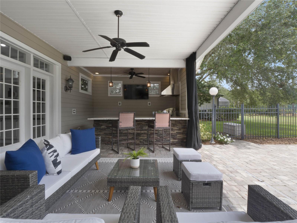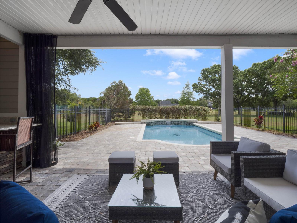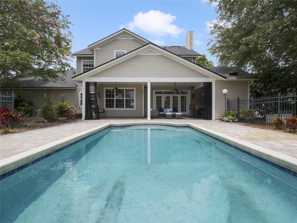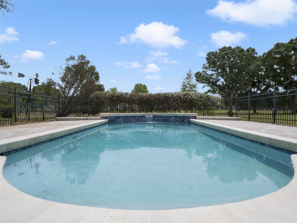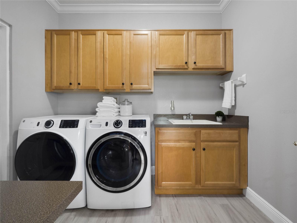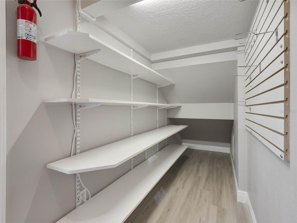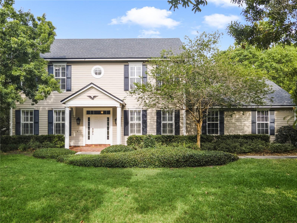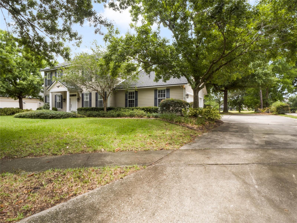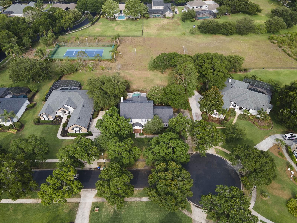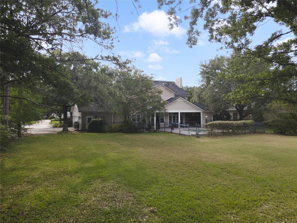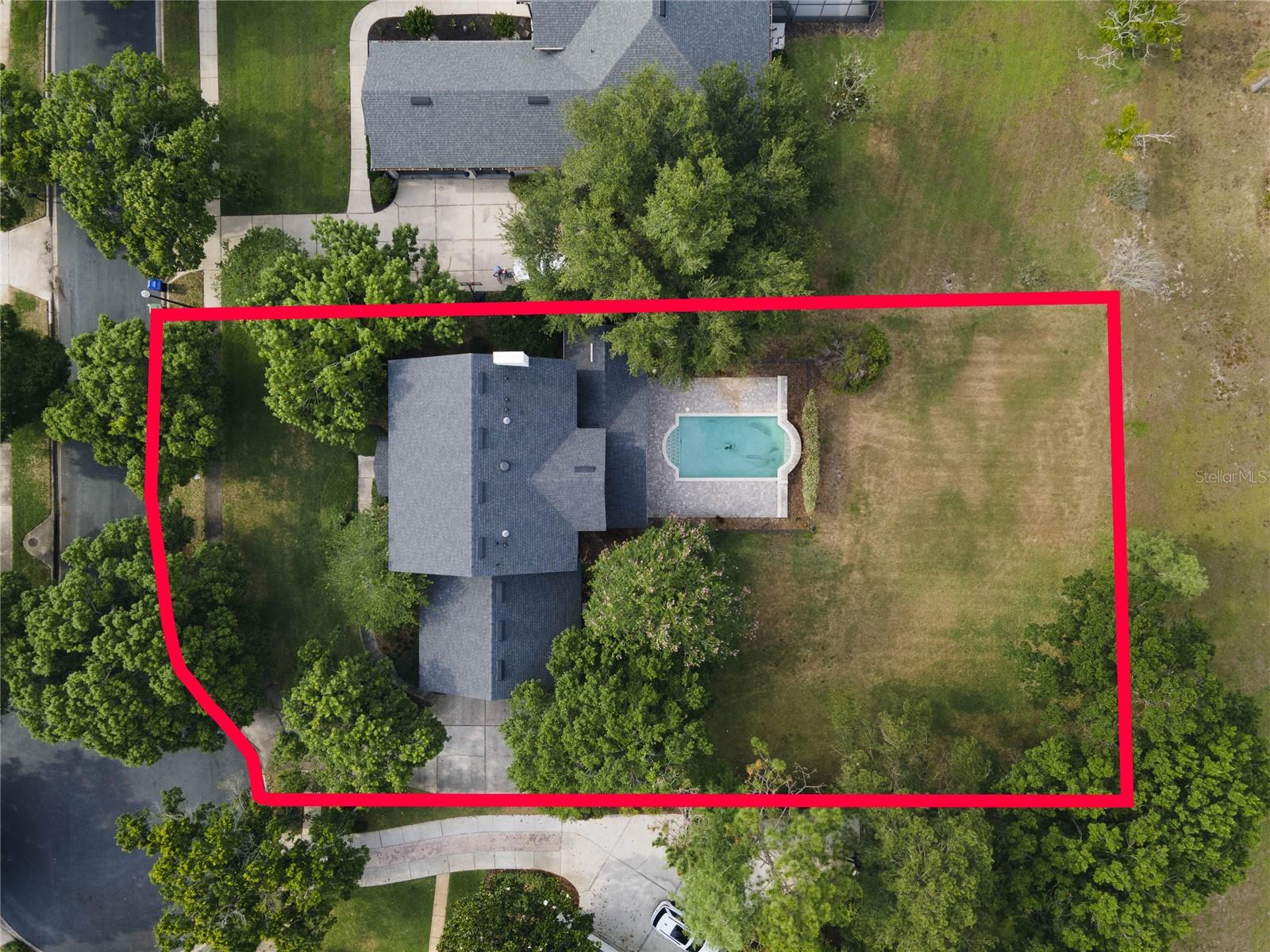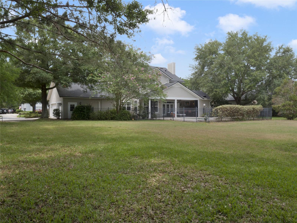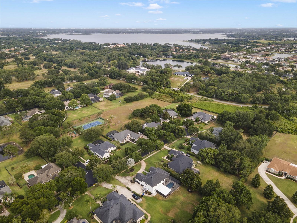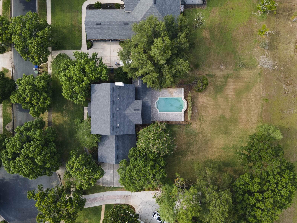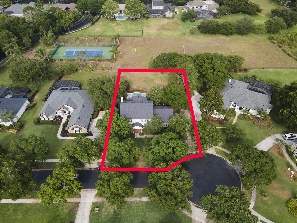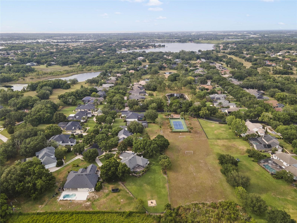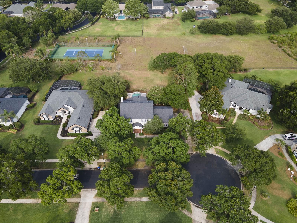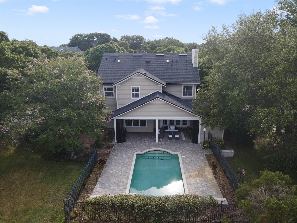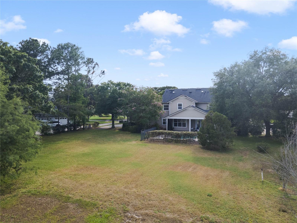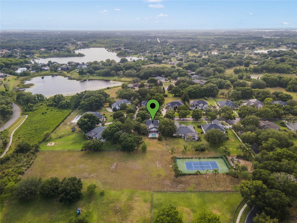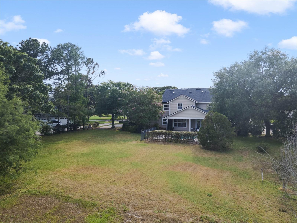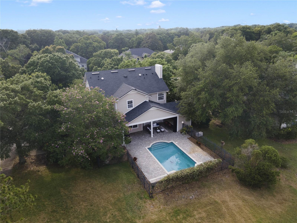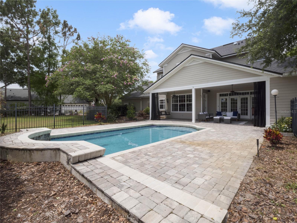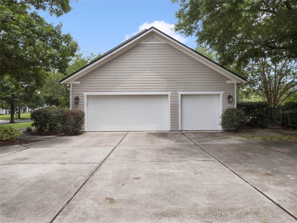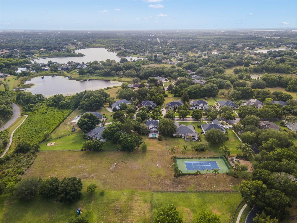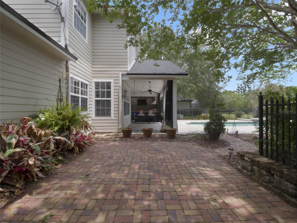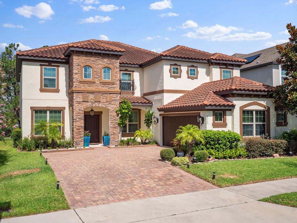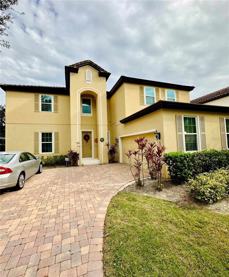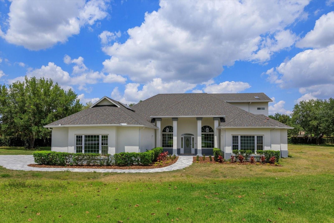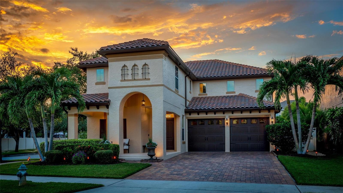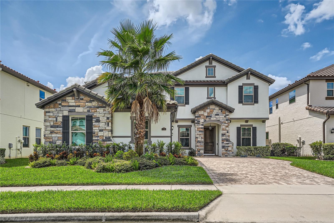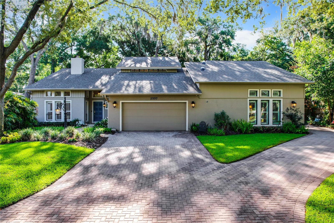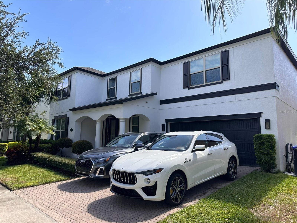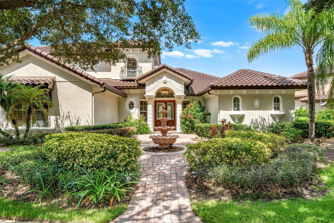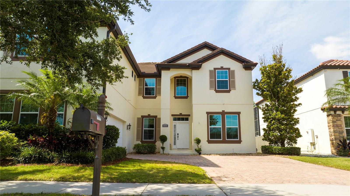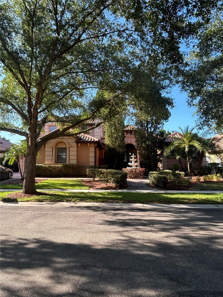Submit an Offer Now!
2112 Ridgewind Way, WINDERMERE, FL 34786
Property Photos
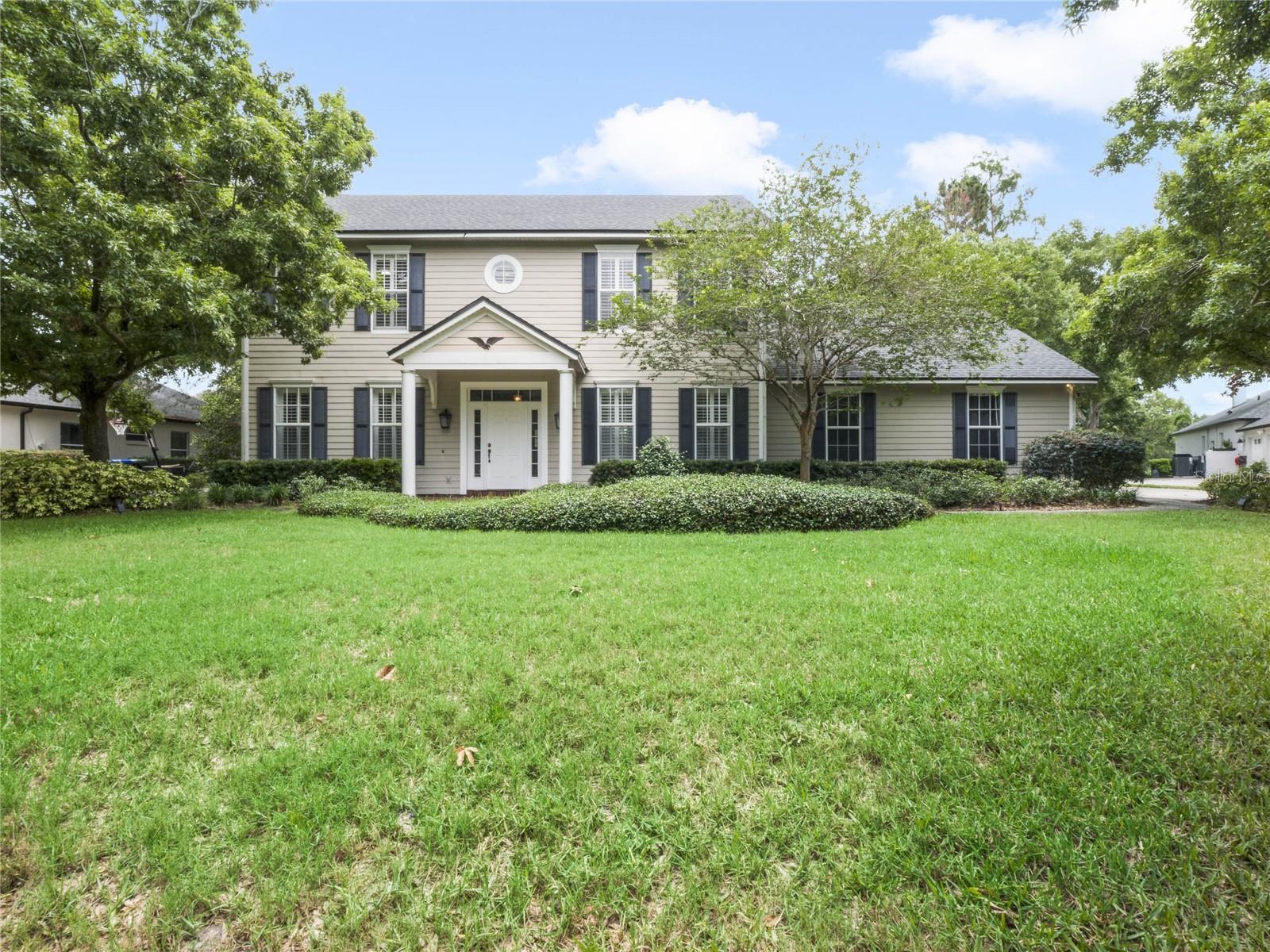
Priced at Only: $1,100,000
For more Information Call:
(352) 279-4408
Address: 2112 Ridgewind Way, WINDERMERE, FL 34786
Property Location and Similar Properties
- MLS#: O6195744 ( Residential )
- Street Address: 2112 Ridgewind Way
- Viewed: 5
- Price: $1,100,000
- Price sqft: $250
- Waterfront: No
- Year Built: 2000
- Bldg sqft: 4401
- Bedrooms: 4
- Total Baths: 4
- Full Baths: 3
- 1/2 Baths: 1
- Garage / Parking Spaces: 3
- Days On Market: 121
- Additional Information
- Geolocation: 28.5054 / -81.5734
- County: ORANGE
- City: WINDERMERE
- Zipcode: 34786
- Subdivision: Estates At Windermere First Ad
- Elementary School: Lake Whitney Elem
- Middle School: SunRidge Middle
- High School: West Orange High
- Provided by: KELLER WILLIAMS CLASSIC
- Contact: Donna Calhoun
- 407-292-5400
- DMCA Notice
-
DescriptionMAJOR PRICE IMPROVEMENT! Welcome to the timeless design of this custom built Colonial Pool Home with No Rear Neighbors, within a serene cul de sac of the gated community of Estates at Windermere, featuring 4 bedrooms, 3.5 bathrooms, and an oversized 3 car garage, a beautiful staircase, separate formal living space that can serve as a home office, and a dedicated formal dining area. Providing a feeling of comfort in every room, the home's heart is the spacious kitchen with warm maple cabinetry, extensive counters, a center island for informal dining, and a walk in pantry. Overlooking the kitchen sink provides outdoor views of the pool area, and community green spaces, all set on this generous half acre property with plenty of backyard space for a variety of outdoor games and activities. The family room offers a cozy electric fireplace as a gathering point for TV or films. This two story home has 10 foot ceilings, custom built storage features, and plantation shutters plus ceiling fans in nearly every room. Additionally, it includes a laundry room, wine nook and refrigerator, and substantial walk in attic and plenty of closet space. The upper level houses a grand owners suite complete with a walk in closet most will envy, an ensuite with double sinks, walk in shower and a garden tub. For additional family and guests, three additional spacious bedrooms complete the second floor. For outdoor entertainment the home is fully equipped with an outdoor kitchen, including grill, exhaust hood, refrigerator, bar seating at the granite countertops, and a charming garden patio, including porch swing. Peace and quiet are to be found in this cul de sac home with community amenities found conveniently located behind the home...a soccer field, tennis/pickleball court, and playground. The community location provides easy access to highways and main roads for convenience to Winter Garden Village, Downtown Windermere, shopping, and restaurants.
Payment Calculator
- Principal & Interest -
- Property Tax $
- Home Insurance $
- HOA Fees $
- Monthly -
For a Fast & FREE Mortgage Pre-Approval Apply Now
Apply Now
 Apply Now
Apply NowFeatures
Building and Construction
- Covered Spaces: 0.00
- Exterior Features: Courtyard, French Doors, Garden, Irrigation System, Lighting, Outdoor Grill, Outdoor Kitchen
- Fencing: Fenced
- Flooring: Luxury Vinyl
- Living Area: 3090.00
- Other Structures: Outdoor Kitchen
- Roof: Shingle
Property Information
- Property Condition: Completed
Land Information
- Lot Features: Cul-De-Sac, City Limits, In County, Landscaped, Sidewalk, Paved
School Information
- High School: West Orange High
- Middle School: SunRidge Middle
- School Elementary: Lake Whitney Elem
Garage and Parking
- Garage Spaces: 3.00
- Open Parking Spaces: 0.00
- Parking Features: Driveway, Garage Door Opener, Garage Faces Side, Oversized
Eco-Communities
- Pool Features: In Ground, Self Cleaning
- Water Source: Public
Utilities
- Carport Spaces: 0.00
- Cooling: Central Air
- Heating: Central, Electric
- Pets Allowed: Yes
- Sewer: Septic Tank
- Utilities: Cable Available, Electricity Connected, Sewer Connected, Street Lights, Water Connected
Amenities
- Association Amenities: Gated, Maintenance, Playground, Tennis Court(s)
Finance and Tax Information
- Home Owners Association Fee Includes: Escrow Reserves Fund, Insurance, Maintenance Grounds, Maintenance, Other
- Home Owners Association Fee: 549.00
- Insurance Expense: 0.00
- Net Operating Income: 0.00
- Other Expense: 0.00
- Tax Year: 2023
Other Features
- Appliances: Dishwasher, Disposal, Electric Water Heater, Microwave, Range, Refrigerator, Wine Refrigerator
- Association Name: Top Notch Management Services
- Association Phone: (407) 644-4406
- Country: US
- Interior Features: Ceiling Fans(s), Crown Molding, Eat-in Kitchen, High Ceilings, PrimaryBedroom Upstairs, Skylight(s), Solid Surface Counters, Solid Wood Cabinets, Stone Counters, Thermostat, Walk-In Closet(s), Window Treatments
- Legal Description: ESTATES AT WINDERMERE FIRST ADDITION 37/109 LOT 2
- Levels: Two
- Area Major: 34786 - Windermere
- Occupant Type: Vacant
- Parcel Number: 12-23-27-2520-00-020
- Style: Colonial
- View: Garden, Pool, Trees/Woods
- Zoning Code: P-D
Similar Properties
Nearby Subdivisions
Aladar On Lake Butler
Bayshore Estates
Bellaria
Belmere Village G5
Butler Bay
Butler Ridge
Casa Del Lago Rep
Casabella
Casabella Ph 2
Chaine De Lac
Chaine Du Lac
Davis Shores
Down Point Sub
Down Point Subdivision
Enclave
Enclave At Windermere Landing
Estanciawindermere
Estates At Windermere
Estates At Windermere First Ad
Glenmuir
Glenmuir Un 2
Glenmuir Ut 02 51 42
Gotha Town
Harbor Isle
Isles Windermere
Isleworth
Isleworth 01 Amd
Keenes Pointe
Keenes Pointe 46104
Keenes Pointe Ut 06 50 95
Kelso On Lake Butler
Lake Butler Estates
Lake Butler Estates 0723284338
Lake Cawood Estates
Lake Down Cove
Lake Down Crest
Lake Down Village
Lake Roper Pointe
Lake Sawyer South Ph 01
Lake Sawyer South Ph 1
Lakes Of Windermere Phase 2a
Lakeswindermere Ph 04
Lakeswindermerepeachtree
Manors At Butler Bay
Marsh Sub
Metcalf Park Rep
None
Palms At Windermere
Peachtree Park
Preston Square
Providence Ph 01 50 03
Providence Ph 02
Reserve At Belmere
Reserve At Belmere Ph 02 48 14
Reserve At Belmere Ph 2
Reserve At Lake Butler Sound
Reserve At Lake Butler Sound 4
Roberts Landing
Sanctuary At Lakes Of Winderme
Sanctuarylkswindermere
Sawyer Shores Sub
Silver Woods Ph 02
Silver Woods Ph 03
Stillwater Xing Prcl Sc13 Ph 1
Summerport
Summerport Ph 05
Summerport Ph 1
Summerport Ph 2
Summerport Trail
Sunset Bay
The Lakes
Tildens Grove Ph 01 4765
Tuscany Ridge 50 141
Vineyardshorizons West Ph 1b
Waterstone
Wauseon Ridge
West Point Commons
Westside Village
Whitney Islesbelmere Ph 02
Willows At Lake Rhea Ph 01
Windermere
Windermere Clubbutler Bay
Windermere Downs
Windermere Grande
Windermere Isle
Windermere Isle Ph 2
Windermere Landing
Windermere Lndgs Fd1
Windermere Lndgs Ph 02
Windermere Sound
Windermere Town
Windermere Trails
Windermere Trails Ph 1c
Windermere Trls Ph 1c
Windermere Trls Ph 3a
Windermere Trls Ph 3b
Windermere Trls Ph 4a
Windermere Trls Ph 5a
Windermere Trls Ph 5b
Windsor Hill
Windstone



