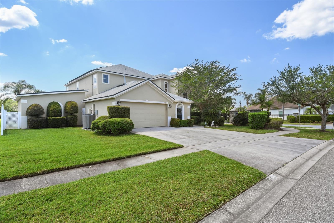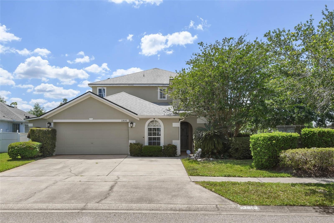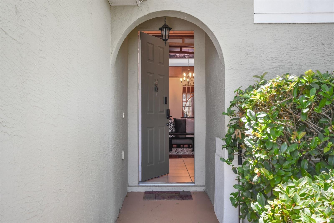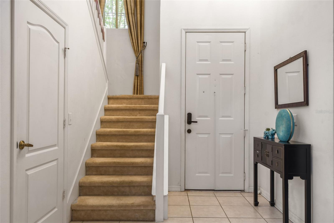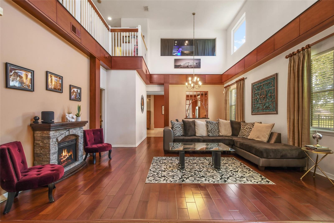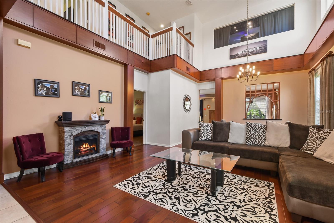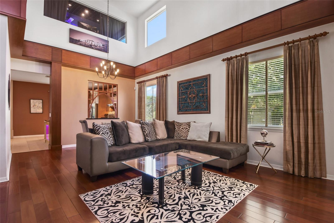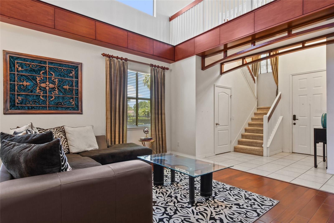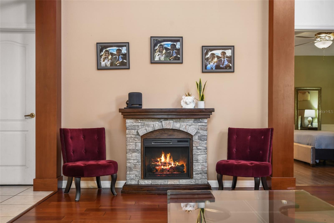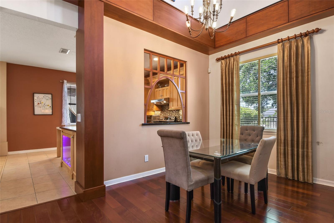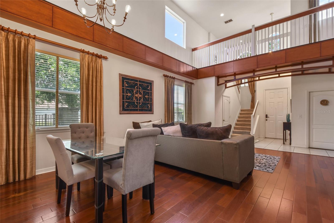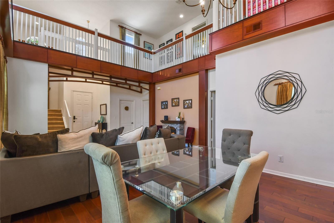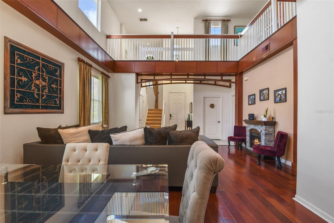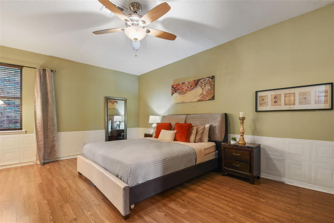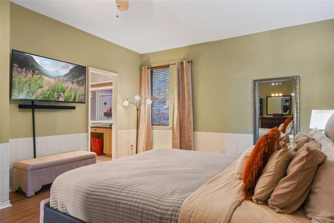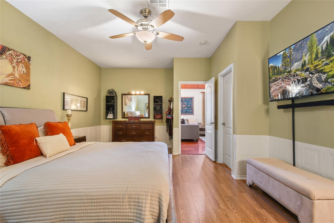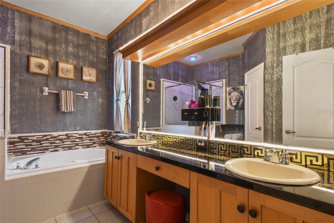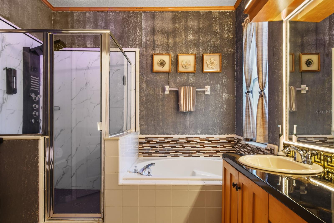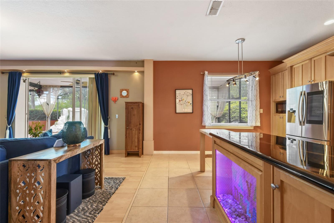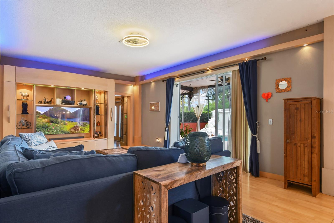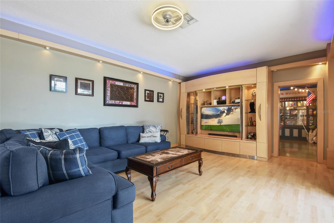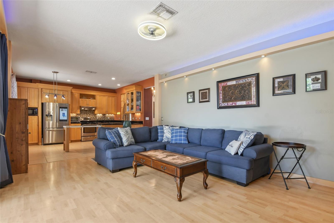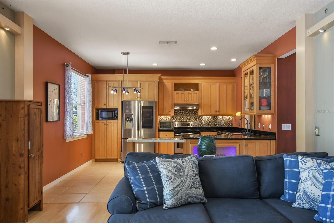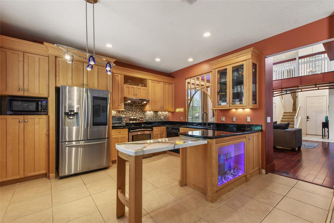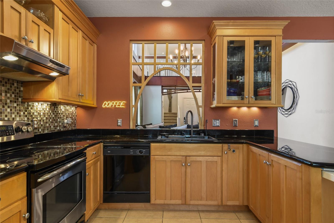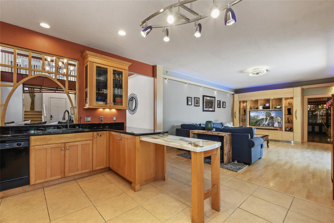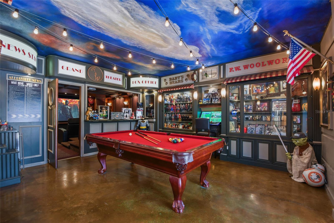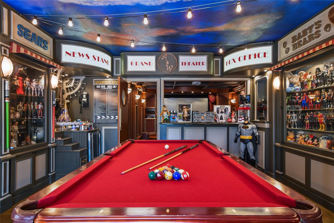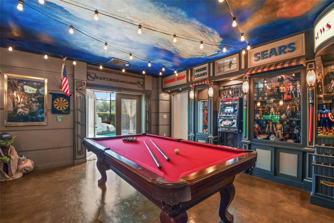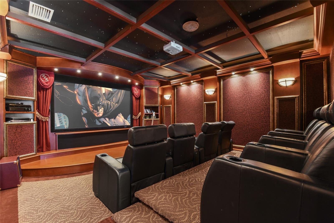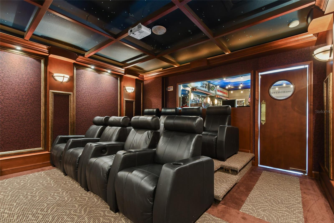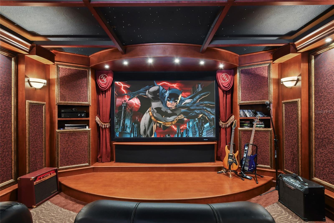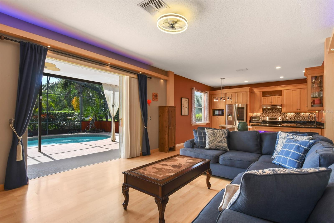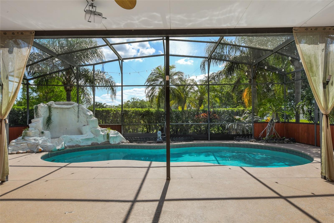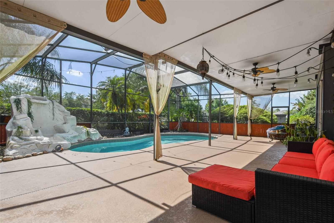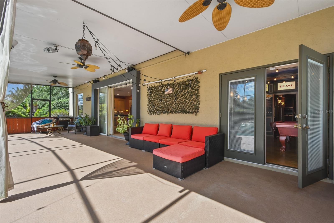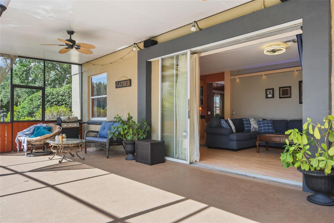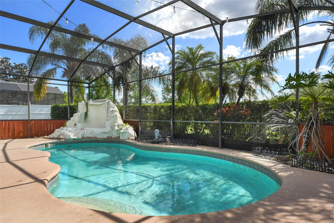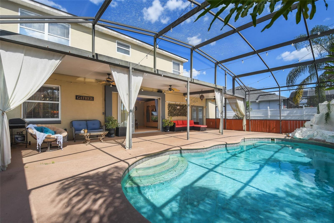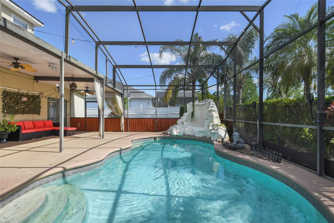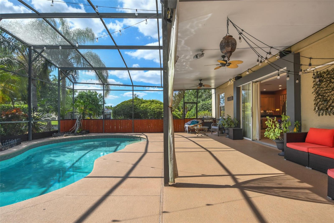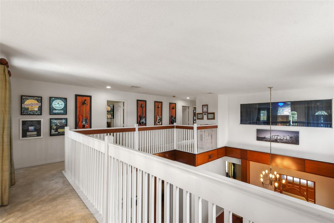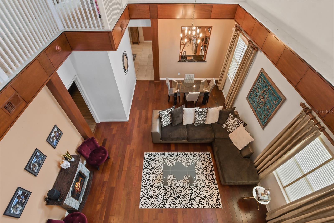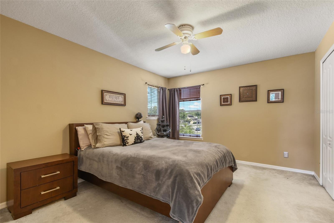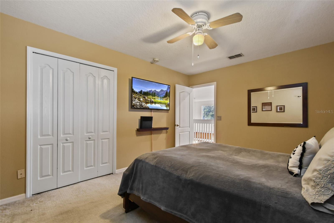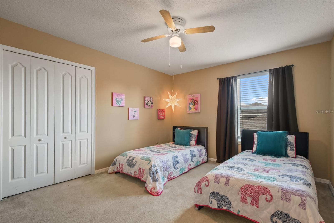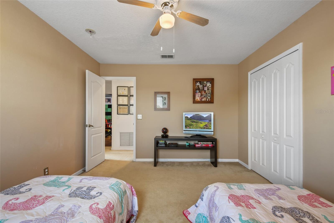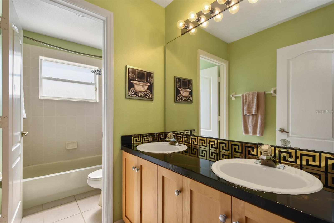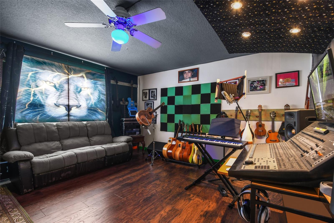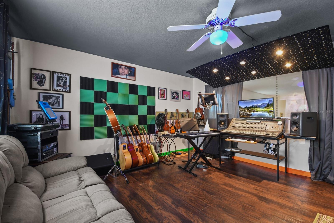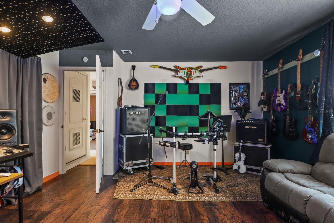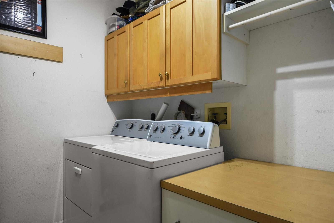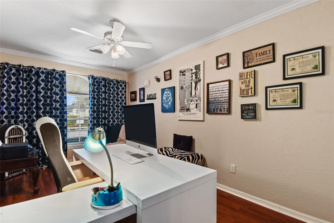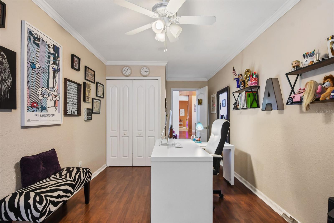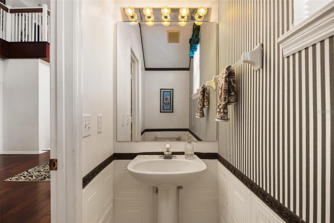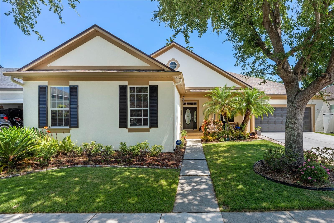Submit an Offer Now!
13545 Guildhall Circle, ORLANDO, FL 32828
Property Photos
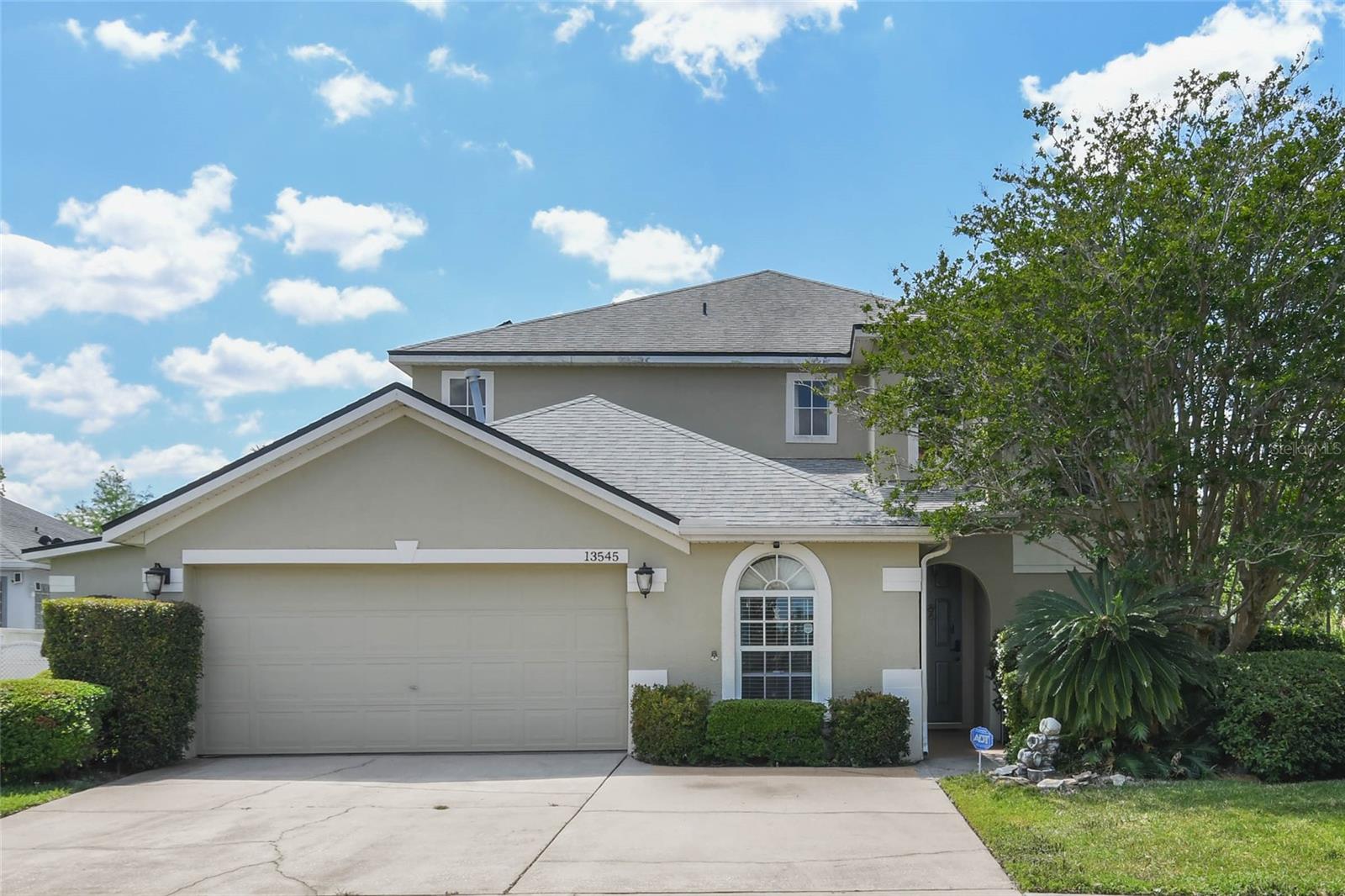
Priced at Only: $799,000
For more Information Call:
(352) 279-4408
Address: 13545 Guildhall Circle, ORLANDO, FL 32828
Property Location and Similar Properties
- MLS#: O6196425 ( Residential )
- Street Address: 13545 Guildhall Circle
- Viewed: 29
- Price: $799,000
- Price sqft: $200
- Waterfront: No
- Year Built: 1998
- Bldg sqft: 3986
- Bedrooms: 5
- Total Baths: 3
- Full Baths: 2
- 1/2 Baths: 1
- Garage / Parking Spaces: 2
- Days On Market: 157
- Additional Information
- Geolocation: 28.5361 / -81.1812
- County: ORANGE
- City: ORLANDO
- Zipcode: 32828
- Subdivision: Villages 02 At Eastwood Ph 03
- Elementary School: Sunrise Elem
- Middle School: Discovery Middle
- High School: Timber Creek High
- Provided by: SOUTHERN REALTY GROUP LLC
- Contact: Dianna Desboyaux
- 407-217-6480
- DMCA Notice
-
DescriptionThis CORNER LOT pool home is a gem nestled in the desirable Eastwood Community of East Orlando. NEW ROOF installed in 2020, picturesque pond views, energy saving 100% OWNDED SOLAR PANELS, and an irresistible game room & movie theater. Step inside to discover exceptional craftsmanship with Brazilian Cherry wood floors that bring warmth and elegance to each space. The expansive family room stands out with its custom maple veneer columns and triple sliders that open up to a friendly pool and garden. The spacious primary suite is conveniently located on the first floor and the master bathroom features double sinks and a soothing garden tub. Upstairs, a versatile loft area and three additional large bedrooms provide plentiful space for family and guests. The home is an entertainment haven with a specially themed game room and a state of the art movie theater, ideal for hosting gatherings. Living in Eastwood means access to top notch amenities such as tennis and basketball courts, baseball and soccer fields, a bike trail, playground, and a community pool, promoting an active and engaging lifestyle. The community's prime location offers easy access to major highways, making commutes to downtown Orlando a breeze, while the nearby Waterford Lakes area provides a plethora of shopping and dining options. This home perfectly combines luxury, comfort, and practicality, creating an idyllic environment for those who cherish an active and vibrant lifestyle.
Payment Calculator
- Principal & Interest -
- Property Tax $
- Home Insurance $
- HOA Fees $
- Monthly -
For a Fast & FREE Mortgage Pre-Approval Apply Now
Apply Now
 Apply Now
Apply NowFeatures
Building and Construction
- Covered Spaces: 0.00
- Exterior Features: Lighting, Sidewalk, Sliding Doors
- Flooring: Carpet, Ceramic Tile, Concrete, Laminate
- Living Area: 3588.00
- Roof: Shingle
School Information
- High School: Timber Creek High
- Middle School: Discovery Middle
- School Elementary: Sunrise Elem
Garage and Parking
- Garage Spaces: 2.00
- Open Parking Spaces: 0.00
Eco-Communities
- Green Energy Efficient: Roof
- Pool Features: In Ground, Screen Enclosure
- Water Source: Public
Utilities
- Carport Spaces: 0.00
- Cooling: Central Air
- Heating: Central
- Pets Allowed: Cats OK, Dogs OK
- Sewer: Public Sewer
- Utilities: BB/HS Internet Available, Cable Available, Electricity Available, Public, Solar, Water Connected
Finance and Tax Information
- Home Owners Association Fee Includes: Cable TV, Pool, Internet, Maintenance Grounds, Recreational Facilities
- Home Owners Association Fee: 405.00
- Insurance Expense: 0.00
- Net Operating Income: 0.00
- Other Expense: 0.00
- Tax Year: 2023
Other Features
- Appliances: Dishwasher, Disposal, Dryer, Electric Water Heater, Microwave, Range, Range Hood, Refrigerator, Washer
- Association Name: Richard Eckelberry
- Association Phone: 407-823-9494
- Country: US
- Furnished: Unfurnished
- Interior Features: Kitchen/Family Room Combo, Living Room/Dining Room Combo, Walk-In Closet(s)
- Legal Description: VILLAGES 2 AT EASTWOOD PH 3 36/135 LOT 258
- Levels: Two
- Area Major: 32828 - Orlando/Alafaya/Waterford Lakes
- Occupant Type: Owner
- Parcel Number: 35-22-31-8924-02-580
- Views: 29
- Zoning Code: P-D
Similar Properties
Nearby Subdivisions
Augusta
Avalon Lakes Ph 01 Village I
Avalon Lakes Ph 02 Village G
Avalon Lakes Ph 02 Vlgs E H
Avalon Lakes Ph 03 Village C
Avalon Lakes Ph 3 Vlg D
Avalon Park
Avalon Park Model Center 4718
Avalon Park Northwest Village
Avalon Park South Ph 01
Avalon Park Village 02 4468
Avalon Park Village 04 Bk
Avalon Park Village 06
Bella Vida
Bridge Water
Bristol Estates At Timber Spri
Deer Run South Pud Ph 01 Prcl
East5
Eastwoodvillages 02 At Eastwoo
Huckleberry Fields
Huckleberry Fields Tr N1b
Huckleberry Fields Tr N2a
Huckleberry Fields Tr N6
Huckleberry Fields Tracts N9
Kensington At Eastwood
Kings Pointe
None
Northwood 4639
Other
River Oakstimber Spgs A C D
Seaward Plantation Estates Fif
Sherwood Forest
Spring Isle
Stone Forest
Stoneybrook
Stoneybrook Un X1
Stoneybrook Ut 09 49 75
Sussex Place Ph 1
Timber Isle
Timber Isle Ph 02
Tudor Grvtimber Spgs Ak
Turnberry Pointe
Villages 02 At Eastwood Ph 03
Waterford Chase East Ph 01a Vi
Waterford Chase East Ph 02 Vil
Waterford Chase Village Tr C2
Waterford Chase Village Tr D
Waterford Chase Village Tr F
Waterford Lakes
Waterford Lakes And Waterford
Waterford Lakes Ph 02 Tr N19
Waterford Lakes Tr N08
Waterford Lakes Tr N22 Ph 01
Waterford Lakes Tr N23a
Waterford Lakes Tr N25a Ph 01
Waterford Lakes Tr N31b
Waterford Trails
Waterford Trails Ph 2 East Vil
Waterford Trls Ph 02
Waterford Trls Ph 1
Waterford Trls Ph 3b
Waterford Trls Ph I
Woodbury Cove 461



