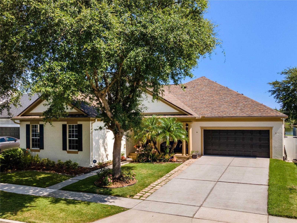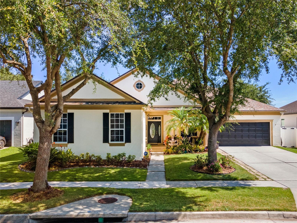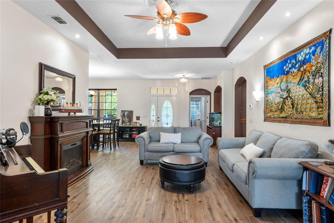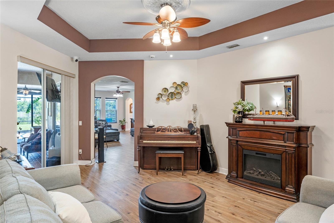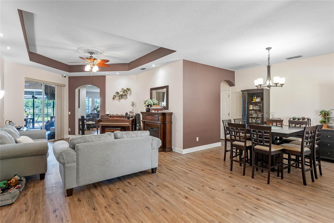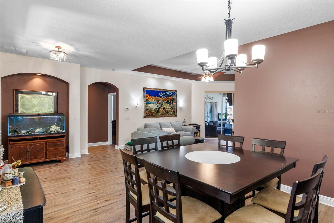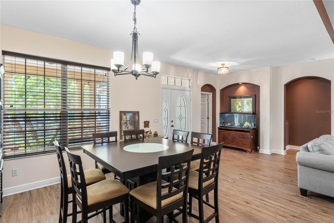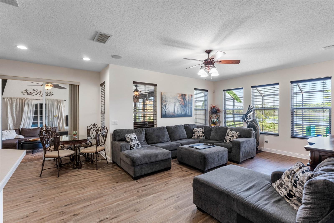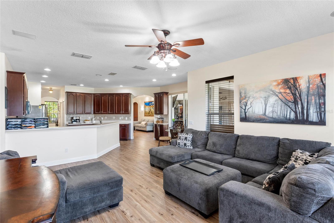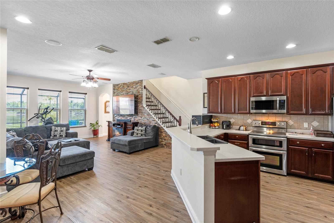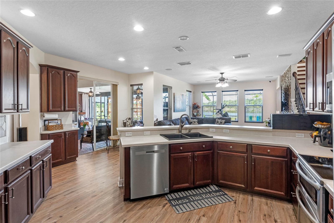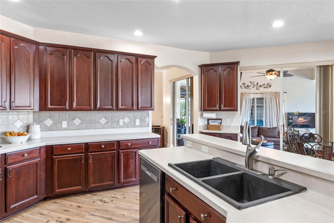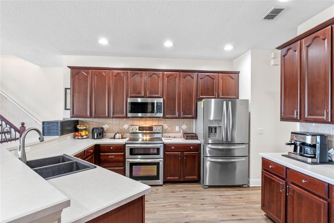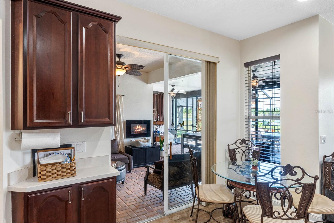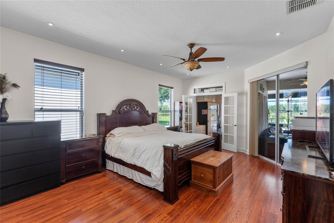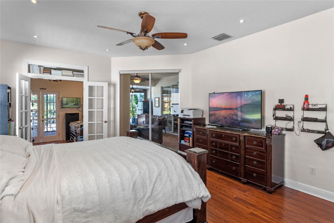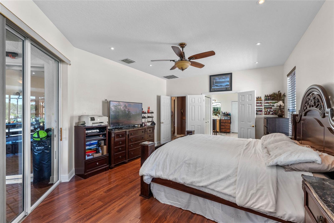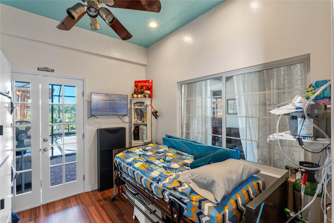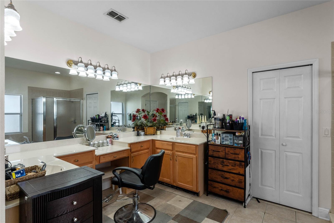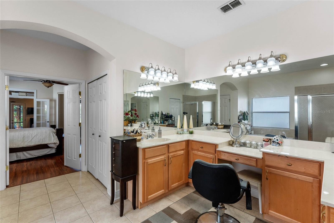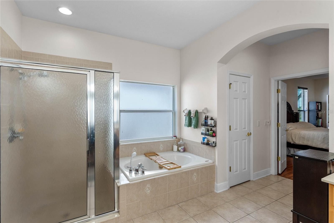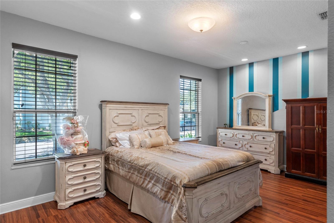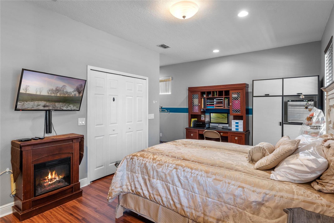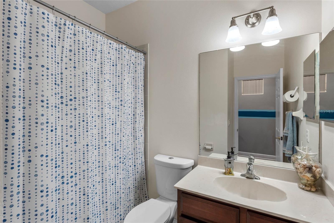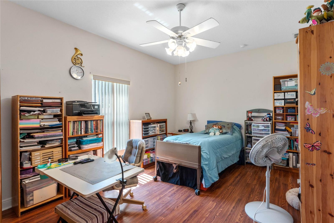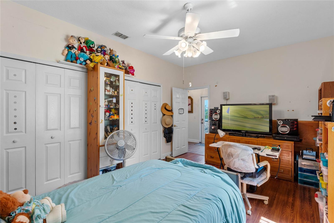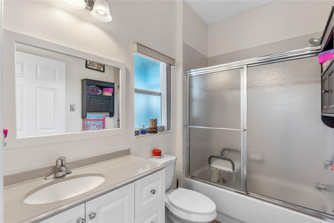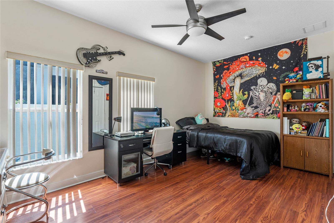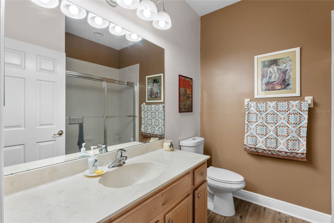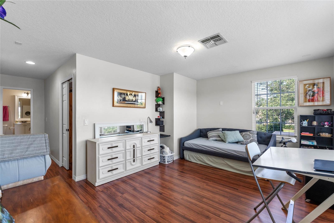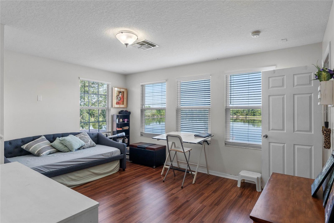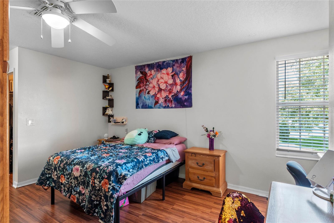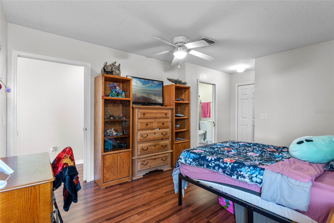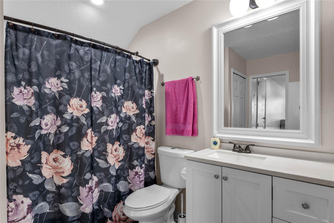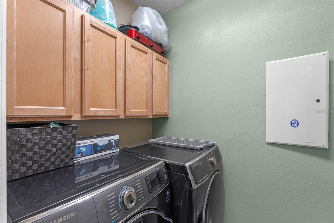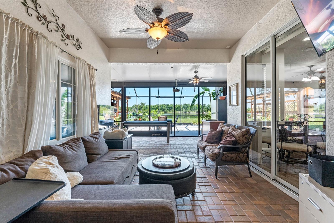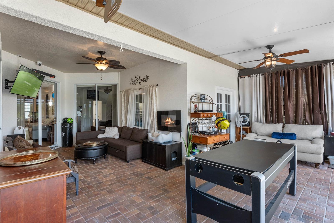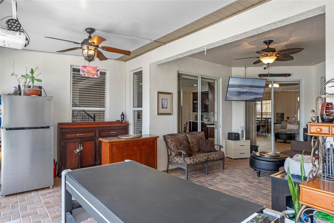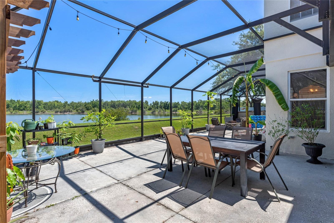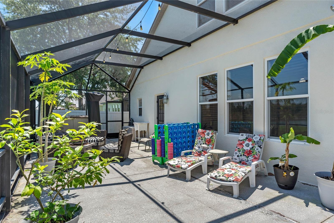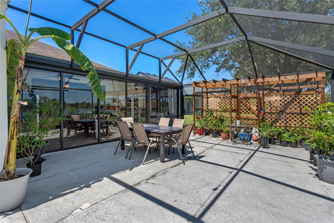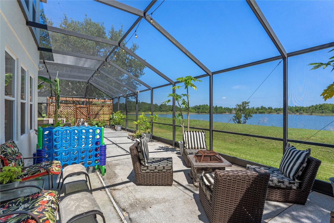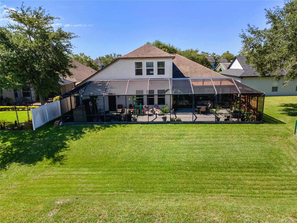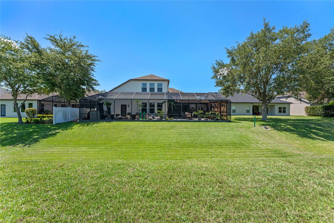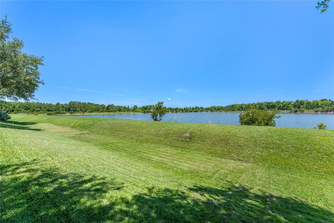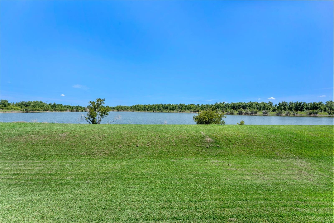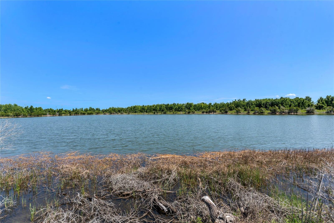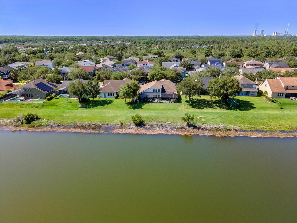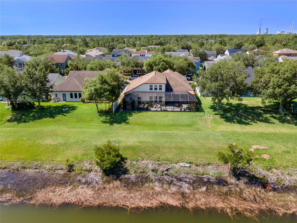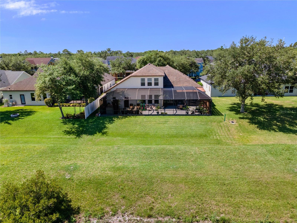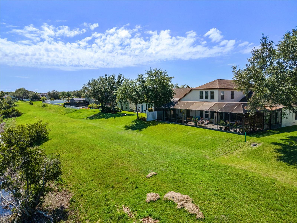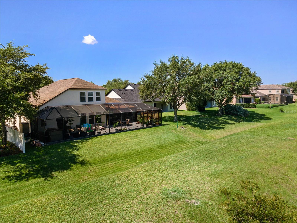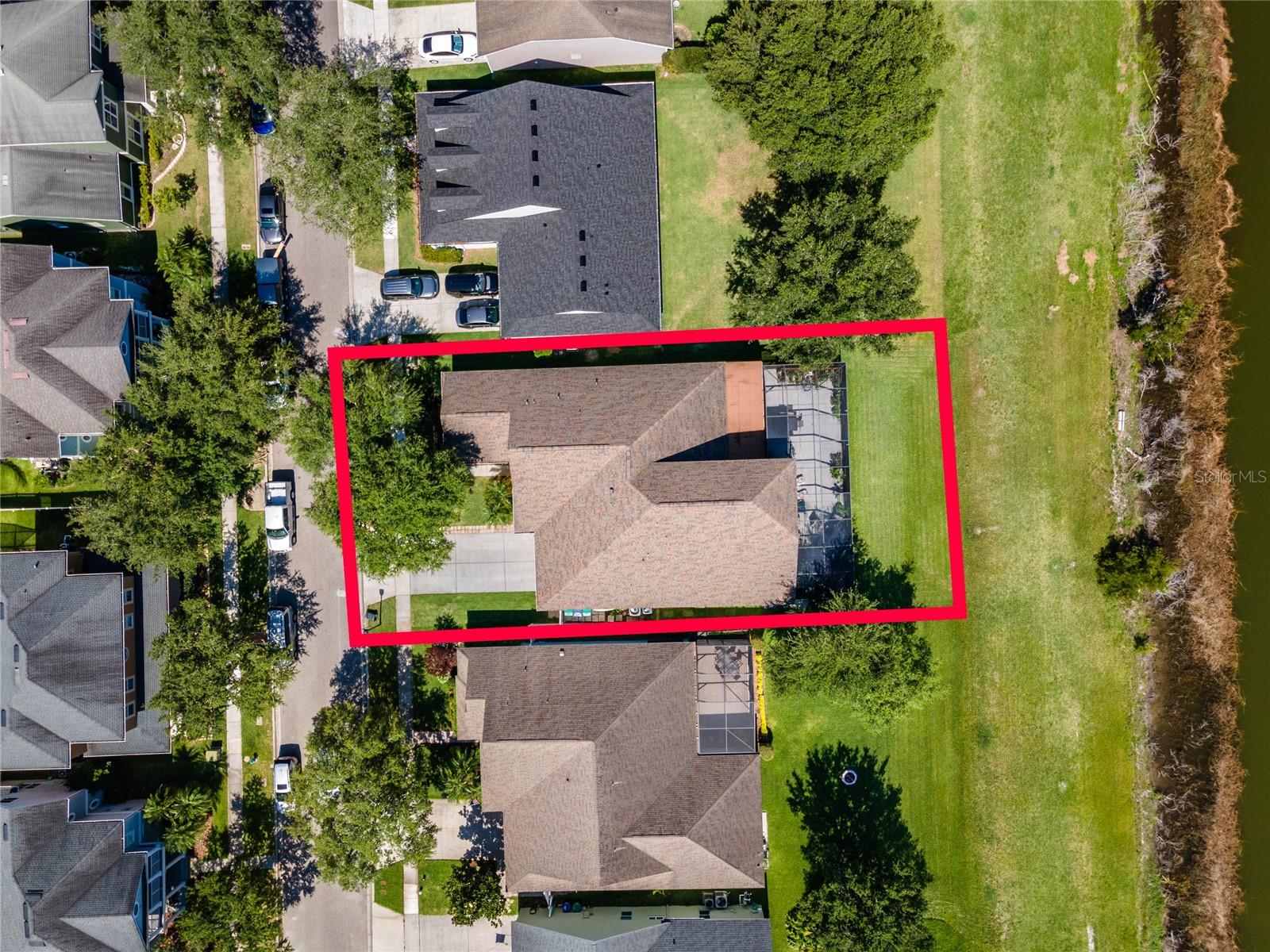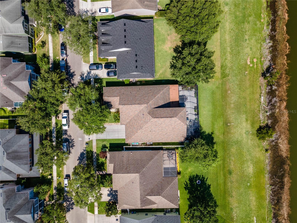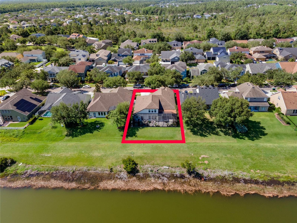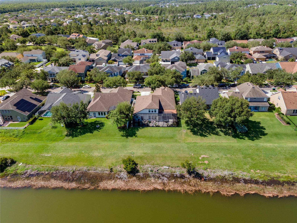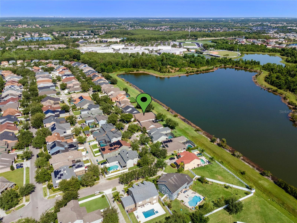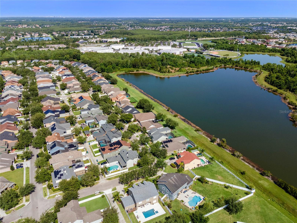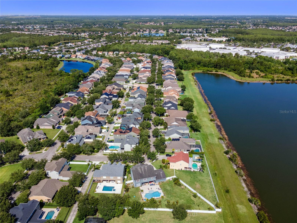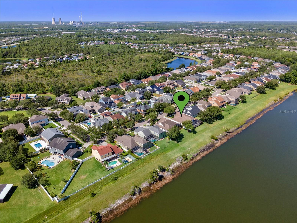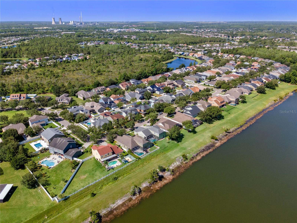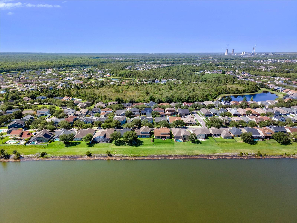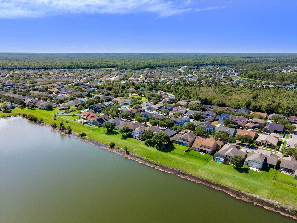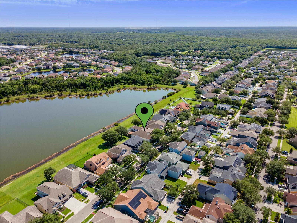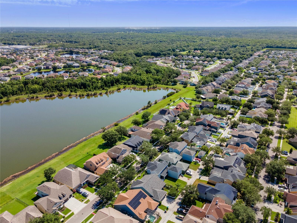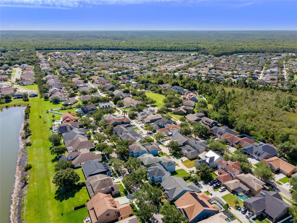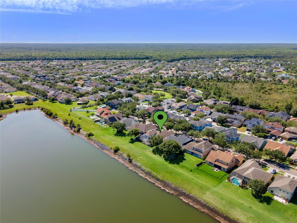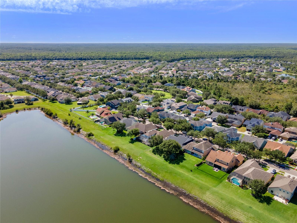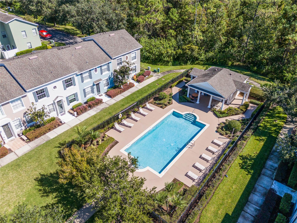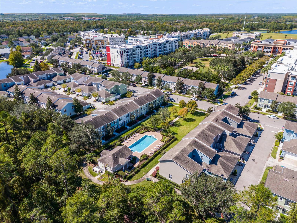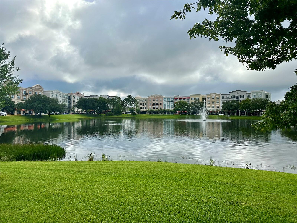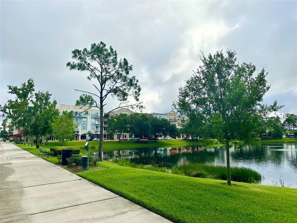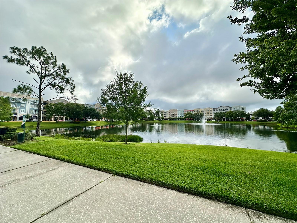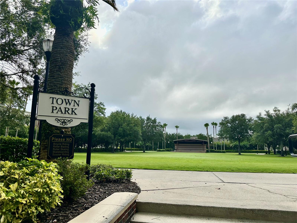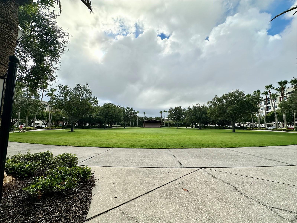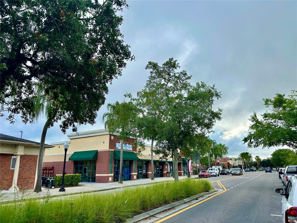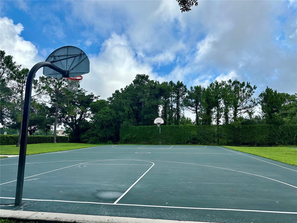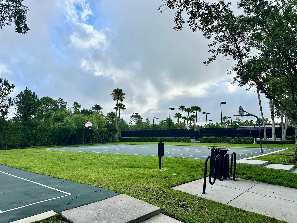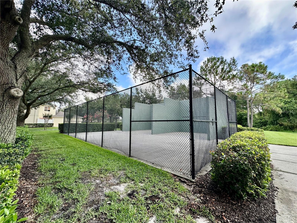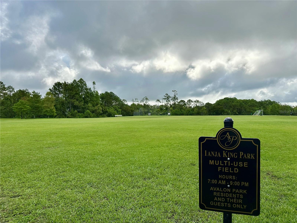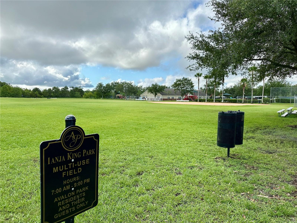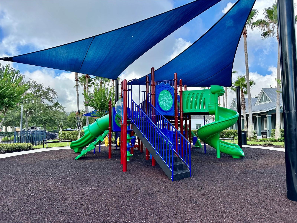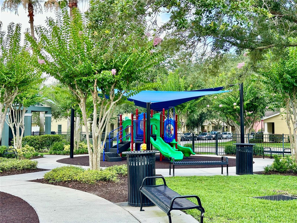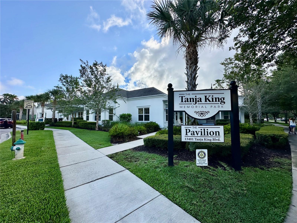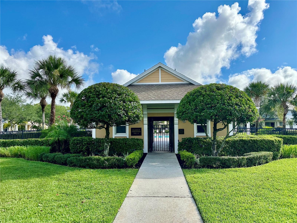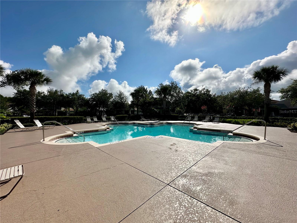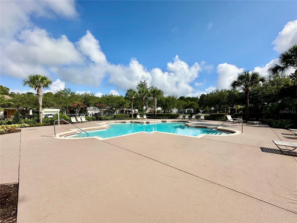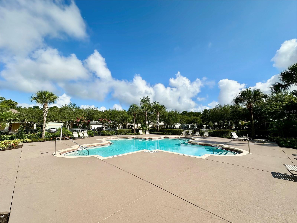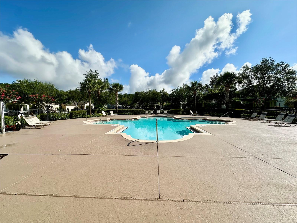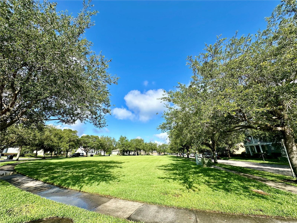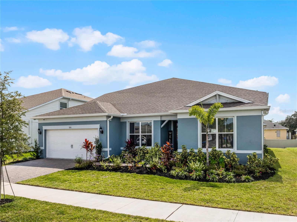Submit an Offer Now!
14339 Southern Red Maple Drive, ORLANDO, FL 32828
Property Photos
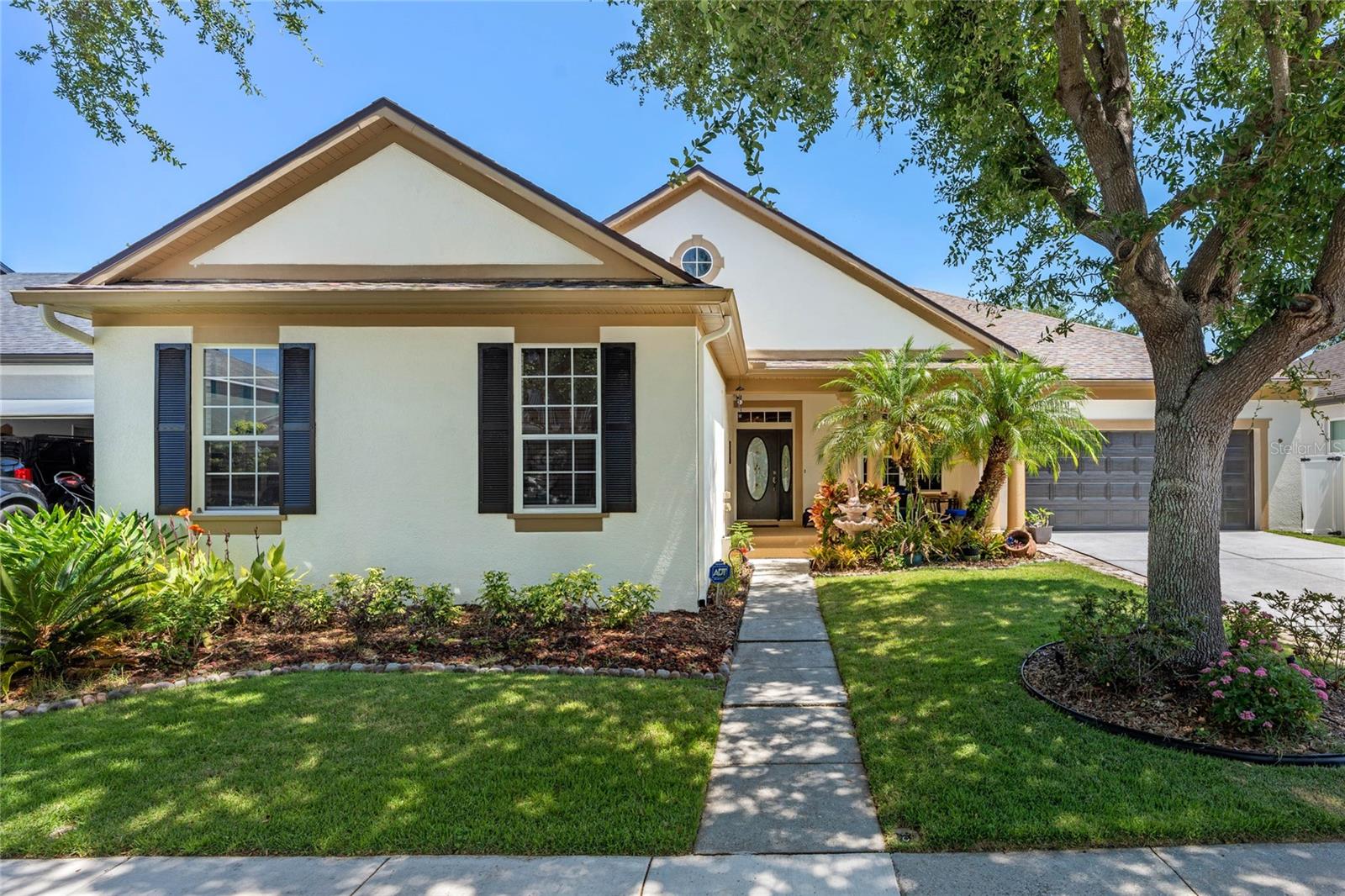
Priced at Only: $777,490
For more Information Call:
(352) 279-4408
Address: 14339 Southern Red Maple Drive, ORLANDO, FL 32828
Property Location and Similar Properties
- MLS#: O6208568 ( Residential )
- Street Address: 14339 Southern Red Maple Drive
- Viewed: 19
- Price: $777,490
- Price sqft: $174
- Waterfront: No
- Year Built: 2004
- Bldg sqft: 4456
- Bedrooms: 5
- Total Baths: 5
- Full Baths: 5
- Garage / Parking Spaces: 2
- Days On Market: 176
- Additional Information
- Geolocation: 28.5249 / -81.1426
- County: ORANGE
- City: ORLANDO
- Zipcode: 32828
- Subdivision: Avalon Park Village 04 Bk
- Provided by: COLDWELL BANKER REALTY
- Contact: Efrain Reyes
- 407-352-1040
- DMCA Notice
-
DescriptionWelcome to Avalon Park Village, one of Orlandos most charming and vibrant communities! This beautifully maintained 5 bedroom, 5 bathroom residence offers privacy, space, and luxury, enhanced by sweeping water views that add to the tranquility of this picturesque setting. From the moment you arrive, you'll be captivated by the elegant curb appeal, highlighted by tropical landscaping and updated exterior lighting. Step inside to discover a thoughtfully designed home with formal living and dining rooms featuring luxury vinyl plank flooring for a sophisticated yet comfortable ambiance. The chef inspired kitchen is truly a highlight, boasting ample cabinetry, stainless steel appliances, a decorative backsplash, and a spacious breakfast bar that seamlessly connects to the family room and cozy breakfast nook. Bathed in natural light from large windows, the expansive family room offers a warm, welcoming space for gatherings. The primary bedroom suite serves as a private retreat with lanai access, an additional bonus room perfect for a nursery, office, or home gym, and a spacious ensuite bathroom complete with a double sink vanity, garden tub, tiled shower, and walk in closet. Three more generous bedrooms and three full bathrooms are located on the main floor, ensuring convenience for family and guests alike. Upstairs, a spacious loft with panoramic water views offers an ideal space for a secondary living area, along with a private fifth bedroom and bathroom, perfect for a guest suite. Additional features include an indoor laundry room with extra cabinetry and a stunning Florida room with glass sliders that open to a beautifully paved, screened patio. Outside, the fully screened and oversized patio offers serene views of the water and conservation areaa perfect spot for entertaining or enjoying the Florida sunshine. Notable updates include French drains on both sides of the home (2023), fresh interior and exterior paint (2024), new vinyl flooring (2023), updated pavers (2022), and landscape lighting (2020). Dont miss out on making this exceptional residence your own! Schedule your viewing appointment today and experience the perfect blend of luxury and nature in Avalon Park Village.
Payment Calculator
- Principal & Interest -
- Property Tax $
- Home Insurance $
- HOA Fees $
- Monthly -
Features
Building and Construction
- Covered Spaces: 0.00
- Exterior Features: French Doors, Irrigation System, Lighting, Rain Gutters, Sidewalk, Sliding Doors
- Flooring: Ceramic Tile, Laminate
- Living Area: 3812.00
- Roof: Shingle
Land Information
- Lot Features: Landscaped, Sidewalk, Paved
Garage and Parking
- Garage Spaces: 2.00
- Open Parking Spaces: 0.00
- Parking Features: Garage Door Opener
Eco-Communities
- Water Source: Public
Utilities
- Carport Spaces: 0.00
- Cooling: Central Air
- Heating: Central, Electric
- Pets Allowed: Yes
- Sewer: Public Sewer
- Utilities: Cable Available, Electricity Connected, Public, Sewer Connected, Street Lights, Water Connected
Amenities
- Association Amenities: Clubhouse, Playground, Pool, Racquetball, Tennis Court(s)
Finance and Tax Information
- Home Owners Association Fee Includes: Cable TV, Internet
- Home Owners Association Fee: 129.00
- Insurance Expense: 0.00
- Net Operating Income: 0.00
- Other Expense: 0.00
- Tax Year: 2023
Other Features
- Appliances: Dishwasher, Disposal, Microwave, Refrigerator
- Association Name: Leeland Management
- Association Phone: 407-249-9395
- Country: US
- Furnished: Unfurnished
- Interior Features: Ceiling Fans(s), Solid Wood Cabinets, Split Bedroom, Thermostat, Tray Ceiling(s), Walk-In Closet(s), Window Treatments
- Legal Description: AVALON PARK VILLAGE 4 53/66 LOT 171
- Levels: Two
- Area Major: 32828 - Orlando/Alafaya/Waterford Lakes
- Occupant Type: Owner
- Parcel Number: 05-23-32-1002-01-710
- View: Trees/Woods, Water
- Views: 19
- Zoning Code: P-D
Similar Properties
Nearby Subdivisions
Augusta
Avalon Lakes Ph 01 Village I
Avalon Lakes Ph 02 Village G
Avalon Lakes Ph 3 Vlg D
Avalon Park Model Center 4718
Avalon Park South Ph 01
Avalon Park Village 02 4468
Avalon Park Village 04 Bk
Avalon Park Village 06
Avalon Park Vlg 6
Bella Vida
Bridge Water
Bridge Water Ph 02 43145
Bristol Estates At Timber Spri
Dakota Farm
Deer Run South Pud Ph 01 Prcl
East5
Easttract 5
Eastwood
Eastwood Deer Run South Pud P
Eastwood Turnberry Pointe
Eastwoodvillages 02 At Eastwoo
Emerald Estates
Heather Glen
Huckleberry Fields N6
Huckleberry Fields Tr N1a
Huckleberry Fields Tr N1b
Huckleberry Fields Tr N2a
Huckleberry Fields Tr N2b
Huckleberry Fields Tr N6
Huckleberry Fields Tracts N9
Kensington At Eastwood
Kings Pointe
Northwood 4639
Not Applicable
Other
River Oaks At Timber Springs
River Oakstimber Spgs A C D
Seaward Plantation Estates Thi
Sherwood Forest
Stone Forest
Stoneybrook
Stoneybrook Un X1
Stoneybrook Ut 09 49 75
Sussex Place Ph 1
Timber Isle
Tudor Grvtimber Spgs Ak
Turnberry Pointe
Villages 02 At Eastwood Ph 01
Villages 02 At Eastwood Ph 03
Waterford Chase East Ph 01a Vi
Waterford Chase East Ph 02 Vil
Waterford Chase Village Tr B
Waterford Chase Village Tr C2
Waterford Chase Village Tr E
Waterford Creek
Waterford Lakes Tr N07 Ph 01
Waterford Lakes Tr N07 Ph 02
Waterford Lakes Tr N08
Waterford Lakes Tr N11 Ph 01
Waterford Lakes Tr N19 Ph 01
Waterford Lakes Tr N25a Ph 01
Waterford Lakes Tr N25b
Waterford Lakes Tr N30
Waterford Lakes Tr N31a
Waterford Lakes Tr N31b
Waterford Lakes Tr N33
Waterford Trails
Waterford Trails Ph 2 East Vil
Waterford Trls Ph 02
Waterford Trls Ph 1
Waterford Trls Ph 2 East Villa
Waterford Trls Ph 3b
Waterford Trls Ph I
Woodbury Pines



