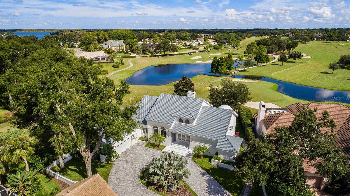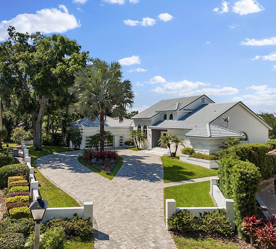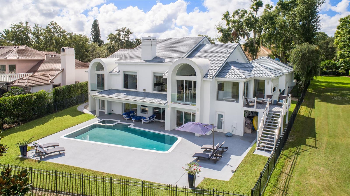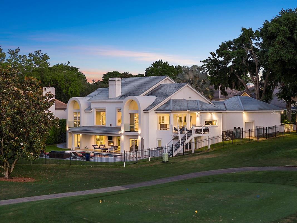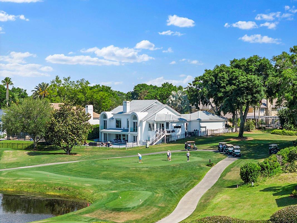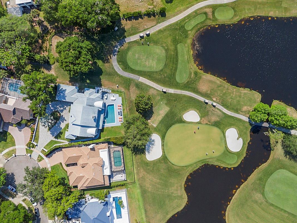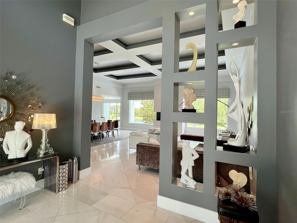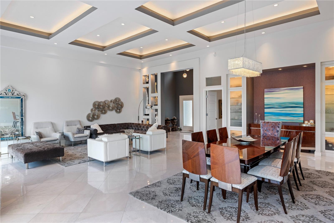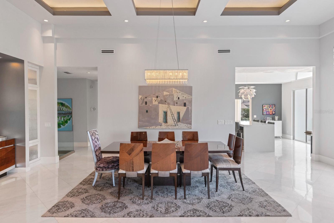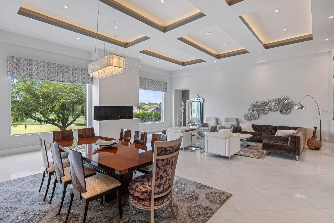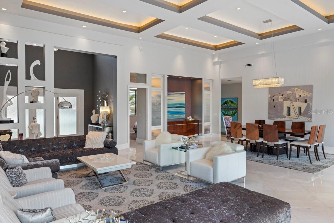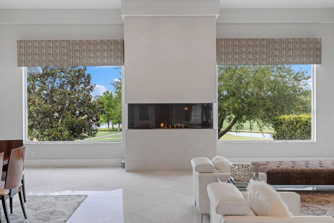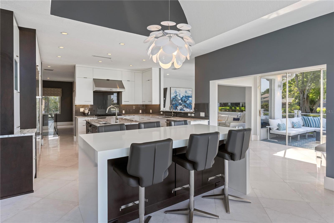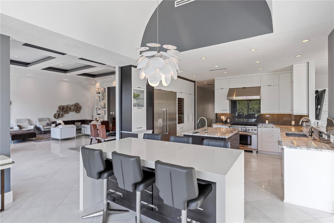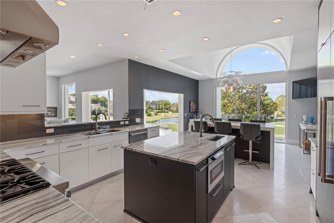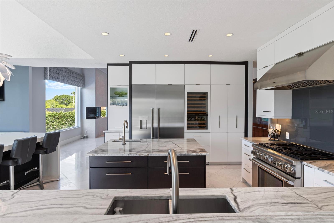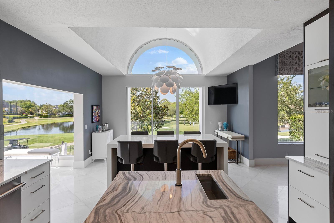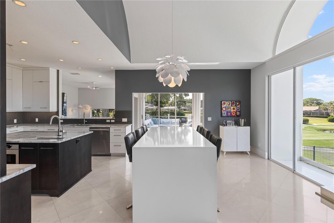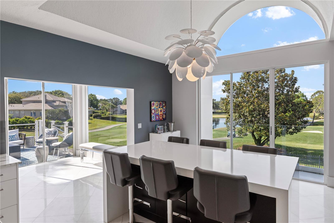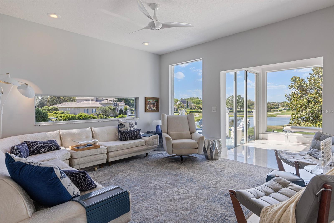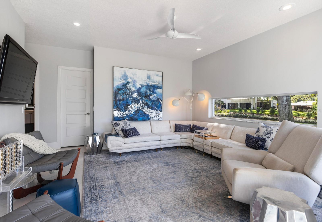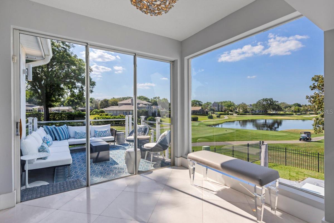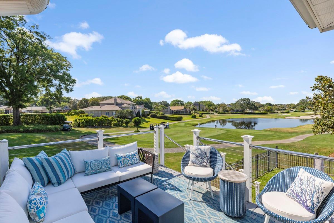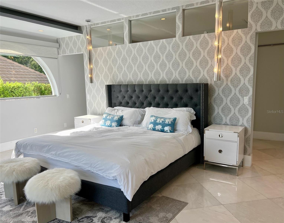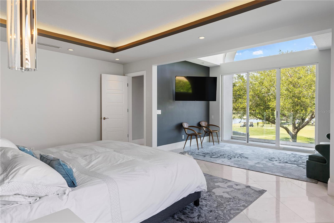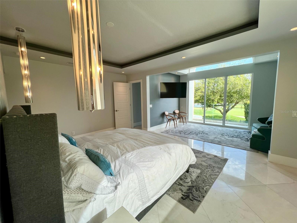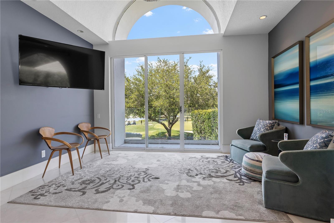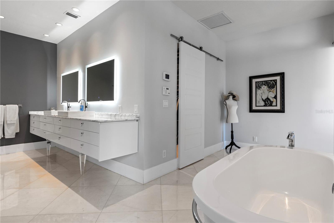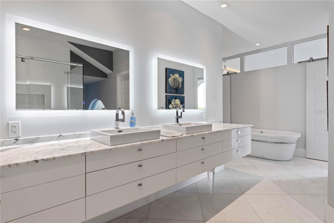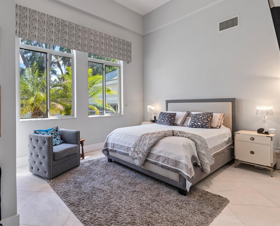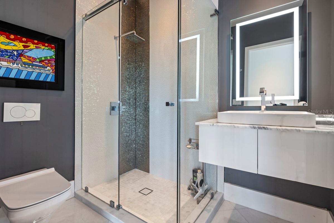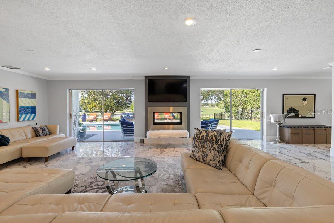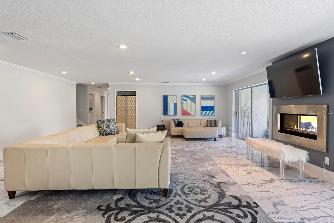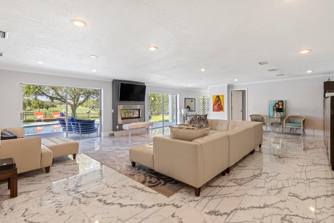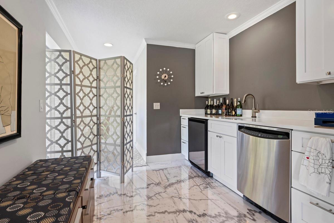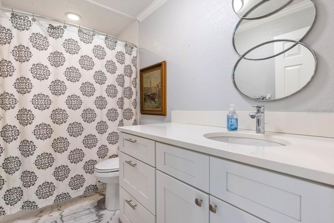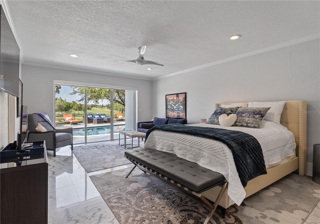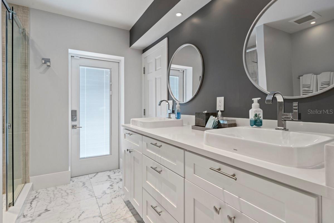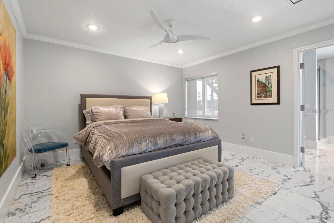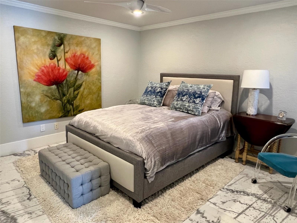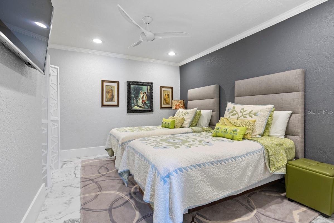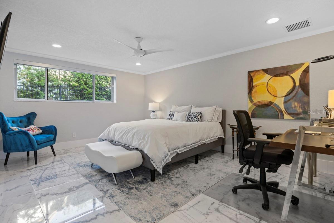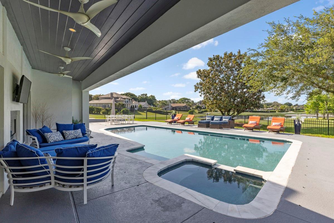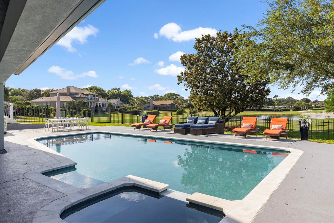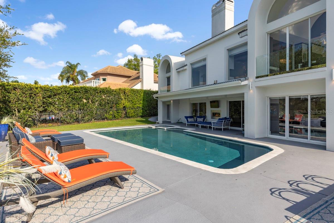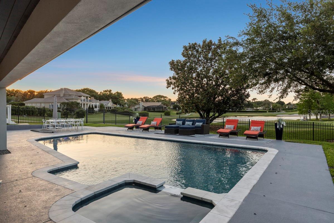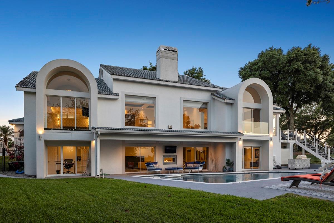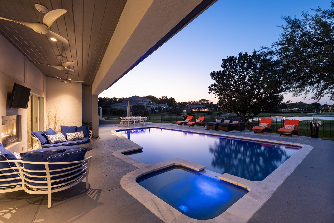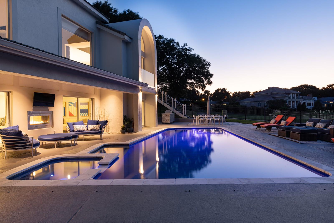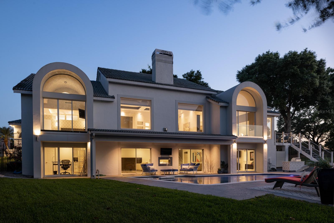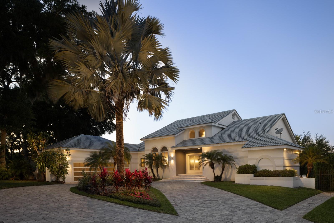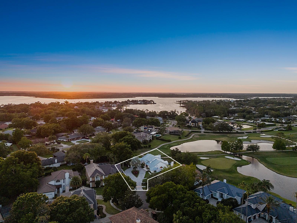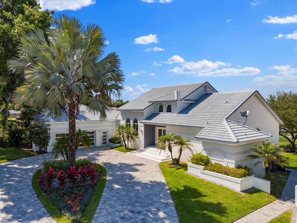Submit an Offer Now!
9000 Shawn Park Place, ORLANDO, FL 32819
Property Photos
Priced at Only: $2,779,000
For more Information Call:
(352) 279-4408
Address: 9000 Shawn Park Place, ORLANDO, FL 32819
Property Location and Similar Properties
- MLS#: O6198862 ( Residential )
- Street Address: 9000 Shawn Park Place
- Viewed: 35
- Price: $2,779,000
- Price sqft: $434
- Waterfront: No
- Year Built: 1986
- Bldg sqft: 6401
- Bedrooms: 6
- Total Baths: 5
- Full Baths: 5
- Garage / Parking Spaces: 3
- Days On Market: 141
- Additional Information
- Geolocation: 28.4526 / -81.5093
- County: ORANGE
- City: ORLANDO
- Zipcode: 32819
- Subdivision: South Bay Villas
- Elementary School: Dr. Phillips Elem
- Middle School: Southwest Middle
- High School: Dr. Phillips High
- Provided by: JULIAN PROPERTIES, INC.
- Contact: Bo Julian
- 407-291-4900
- DMCA Notice
-
DescriptionENJOY BAY HILL GOLF COURSE LIVING AT ITS FINEST! Welcome to the neighborhoods best kept secret. This magnificently updated modern design home is stunning from every angle and sits on an oversized lot that is tucked away at the end of a quiet cul de sac in South Bay, offering the utmost in privacy. Built by custom builder, Ray Coudriet, the property features unrivaled views of the 16th and 17th holes of the Bay Hill golf course from both levels of the home, indoors and out. The terraced rear of the home provides the ultimate vantage point from which to view the famed Arnold Palmer Invitational golf tournament. This 6 bedroom & 5 bath home has been renovated in its entirety and upgraded with all of the finest luxury finishes and mechanical equipment. The thoughtful planning and meticulous execution of form and function allow the space to be enjoyed as an entertainers delight or a peaceful private oasis. Stunning marble floors stretch throughout the main floor of the home and set the stage for perfectly executed modern comfort. Lighted tray ceilings crown the beautifully curated common areas which are also bathed in natural light from the plethora of picture windows that adorn the home. The chefs kitchen outfitted with Thermador 6 burner 36 range, 42 hood, Sub Zero wine fridge & drawers complete with fridge & freezer appliances begs to be the centerpiece of gatherings with its beautifully appointed finishes, generous seating and central location on the main floor of the home. The main floor also hosts a Master Suite and a second bedroom also suitable for a home office/study. The master suite features large his and hers closets, tray ceilings, a generous sitting area with a balcony, as well as a luxurious master bathroom with soaking tub. The unique sloping topography of this homesite sets the scene for the magnificent lower level of this home. Offering endless possibilities for entertainment and day to day living; with elevated panoramic views of the golf course and open access to the pool and outdoor entertainment areas you can enjoy resort style living in your own home. This level of the home features a wet bar with Uline bar fridge/freezer and GE profile dishwasher, 4 spacious bedrooms as well as a welcoming lounge area. The lounge has an indoor/outdoor fireplace that opens up to the pool and outdoor entertainment area. This home also features a 3 car garage (2 car plus golf cart garage) with soaring ceilings making this the ideal set up for car enthusiast to add additional hydraulic car lifts making it a possible 4 car plus golf cart garage. Schedule your private tour today to see this amazing luxury estate home.
Payment Calculator
- Principal & Interest -
- Property Tax $
- Home Insurance $
- HOA Fees $
- Monthly -
For a Fast & FREE Mortgage Pre-Approval Apply Now
Apply Now
 Apply Now
Apply NowFeatures
Building and Construction
- Builder Name: Ray Coudriet
- Covered Spaces: 0.00
- Exterior Features: Balcony, Irrigation System, Lighting, Rain Gutters, Sliding Doors, Storage
- Fencing: Fenced
- Flooring: Marble
- Living Area: 5071.00
- Roof: Tile
Land Information
- Lot Features: Cul-De-Sac, Flag Lot, In County, Landscaped, Near Golf Course, Near Marina, On Golf Course, Oversized Lot, Paved
School Information
- High School: Dr. Phillips High
- Middle School: Southwest Middle
- School Elementary: Dr. Phillips Elem
Garage and Parking
- Garage Spaces: 3.00
- Open Parking Spaces: 0.00
- Parking Features: Circular Driveway, Driveway, Garage Door Opener, Garage Faces Side, Golf Cart Garage, Guest, Oversized
Eco-Communities
- Pool Features: Child Safety Fence, Gunite, In Ground, Lighting, Tile
- Water Source: Public
Utilities
- Carport Spaces: 0.00
- Cooling: Central Air, Zoned
- Heating: Central, Electric, Propane, Zoned
- Pets Allowed: No
- Sewer: Septic Tank
- Utilities: BB/HS Internet Available, Cable Available, Electricity Connected, Propane, Sprinkler Meter, Street Lights, Underground Utilities, Water Connected
Amenities
- Association Amenities: Security
Finance and Tax Information
- Home Owners Association Fee Includes: Security
- Home Owners Association Fee: 1500.00
- Insurance Expense: 0.00
- Net Operating Income: 0.00
- Other Expense: 0.00
- Tax Year: 2023
Other Features
- Appliances: Bar Fridge, Convection Oven, Dishwasher, Disposal, Dryer, Electric Water Heater, Exhaust Fan, Freezer, Gas Water Heater, Ice Maker, Microwave, Range, Range Hood, Tankless Water Heater, Washer, Wine Refrigerator
- Association Name: Frank L. Page/Business Development Partners
- Association Phone: 407-295-4424
- Country: US
- Interior Features: Built-in Features, Ceiling Fans(s), Coffered Ceiling(s), Crown Molding, Eat-in Kitchen, High Ceilings, Kitchen/Family Room Combo, Living Room/Dining Room Combo, Open Floorplan, Primary Bedroom Main Floor, Solid Surface Counters, Solid Wood Cabinets, Split Bedroom, Stone Counters, Thermostat, Walk-In Closet(s), Wet Bar, Window Treatments
- Legal Description: SOUTH BAY VILLAS 17/7 LOT 24
- Levels: Two
- Area Major: 32819 - Orlando/Bay Hill/Sand Lake
- Occupant Type: Owner
- Parcel Number: 28-23-28-8161-00-240
- Style: Contemporary
- View: Golf Course, Trees/Woods, Water
- Views: 35
- Zoning Code: P-D
Nearby Subdivisions
7601 Condo
Bay Hill
Bay Hill Bayview Sub
Bay Hill Sec 01
Bay Hill Sec 06
Bay Hill Sec 09
Bay Hill Sec 10
Bay Hill Village West Condo
Bay Point
Bay Ridge Land Condo
Bayview Sub
Bentley Park Rep 02
Clubhouse Estates
Dellagio
Emerson Pointe
Enclave At Orlando
Enclave At Orlando Condo Cb 12
Enclave At Orlando Ph 02
Enclave At Orlando Ph 03
Hawthorn Suites Orlando
Hawthorn Suites Orlando Condo
Hidden Spgs
Lake Cane
Lake Cane Hills
Lake Marsha
Lake Marsha First Add
North Bay Sec 04
Orange Tree
Orange Tree Country Club
Orange Tree Country Cluba
Palm Lake
Phillips Oaks
Point Orlando Residence Condo
Point Orlando Resort
Point Orlando Resort Condo
Sand Lake Hills Sec 07a
Sand Lake Hills Sec 11
Sand Pines
Sandy Spgs
Shadow Bay Spgs
Shadow Bay Spgs Ut 2
South Bay Sec 01
South Bay Sec 01b
South Bay Villas
Spring Lake Villas
St Ives
Staysky Suites Hawthorn Suites
Tangelo Park Sec 01
Tangelo Park Sec 02
Tangelo Park Sec 03
Tangelo Park Sec 04
Turnbury Woods
Windermere Heights Add 02



