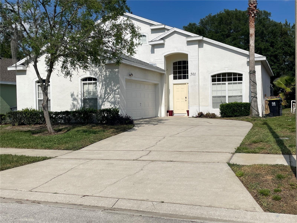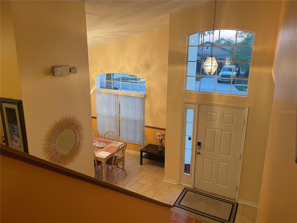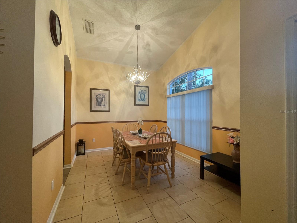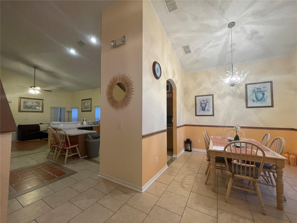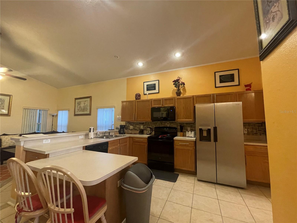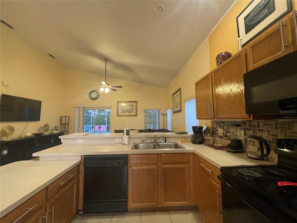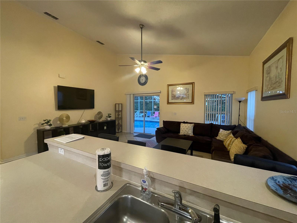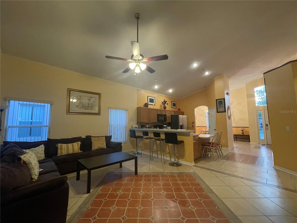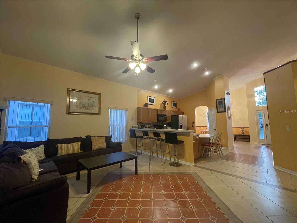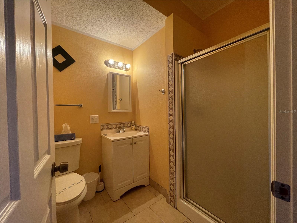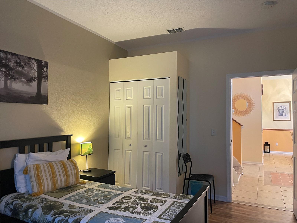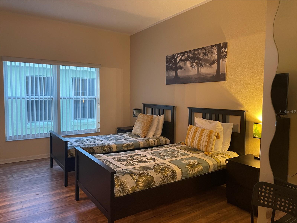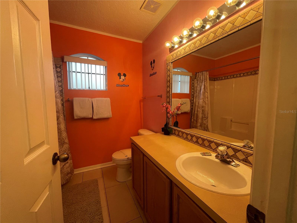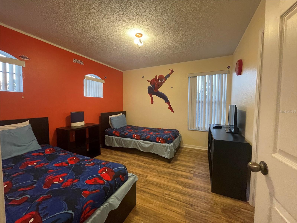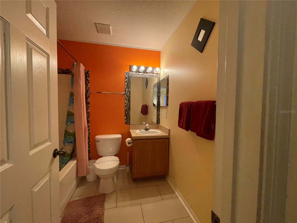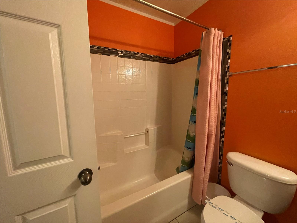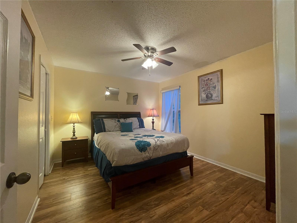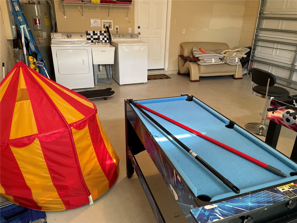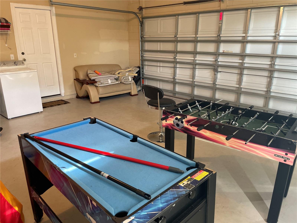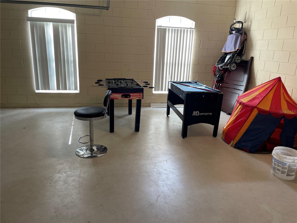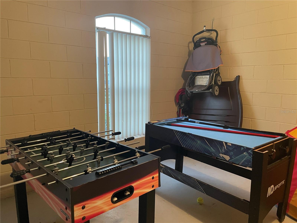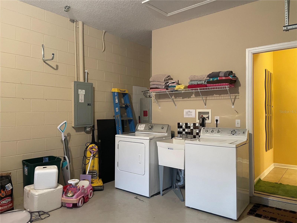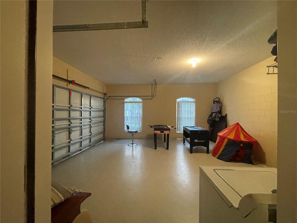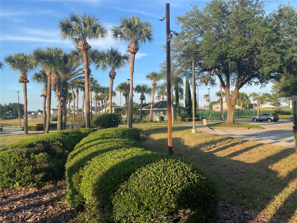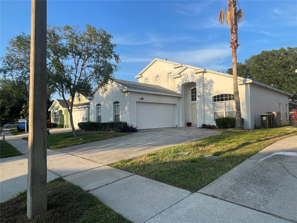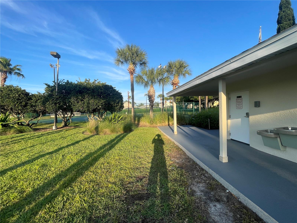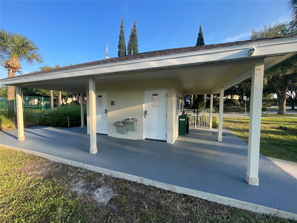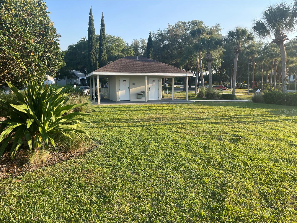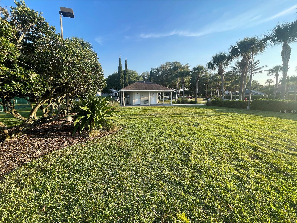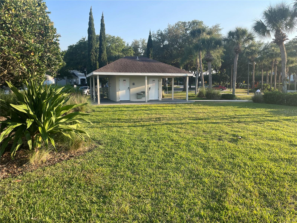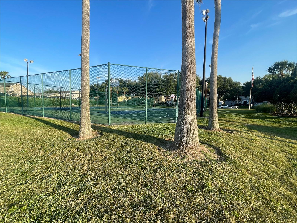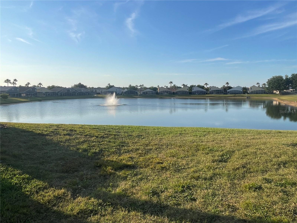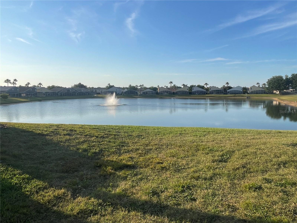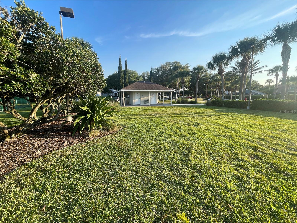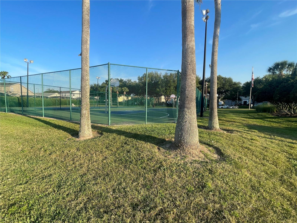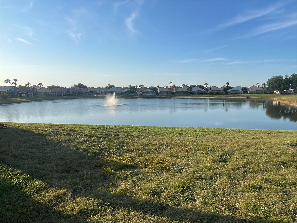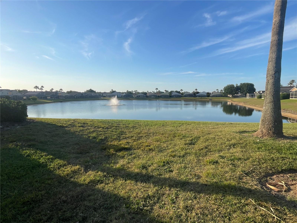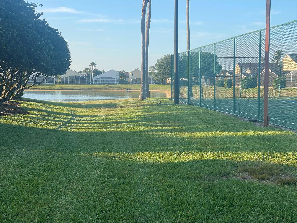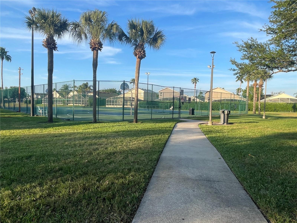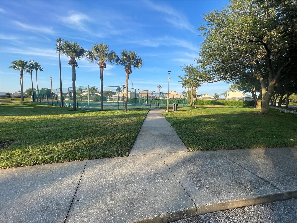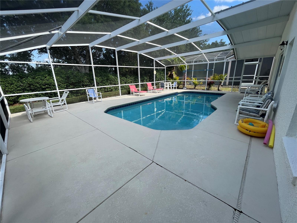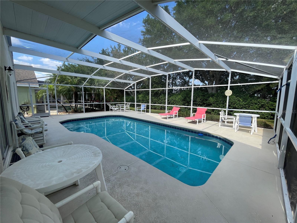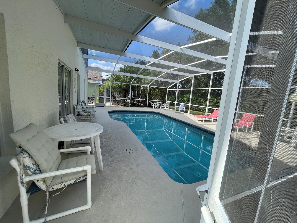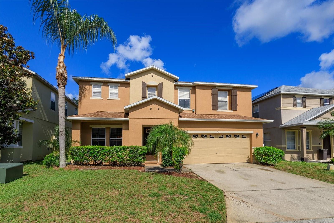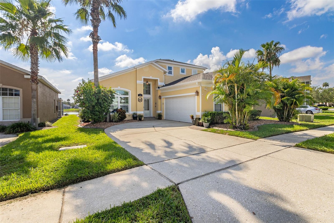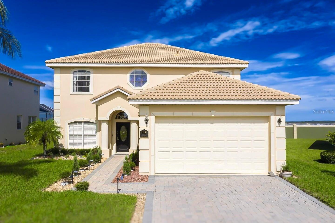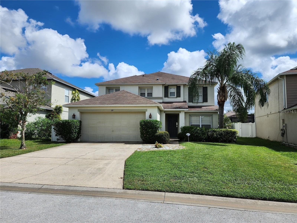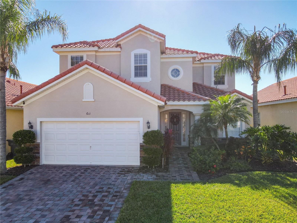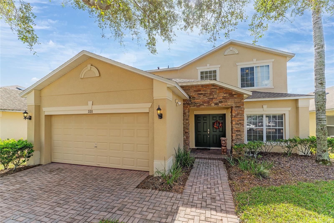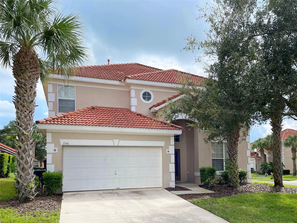Submit an Offer Now!
501 Castlemain Circle, DAVENPORT, FL 33897
Property Photos
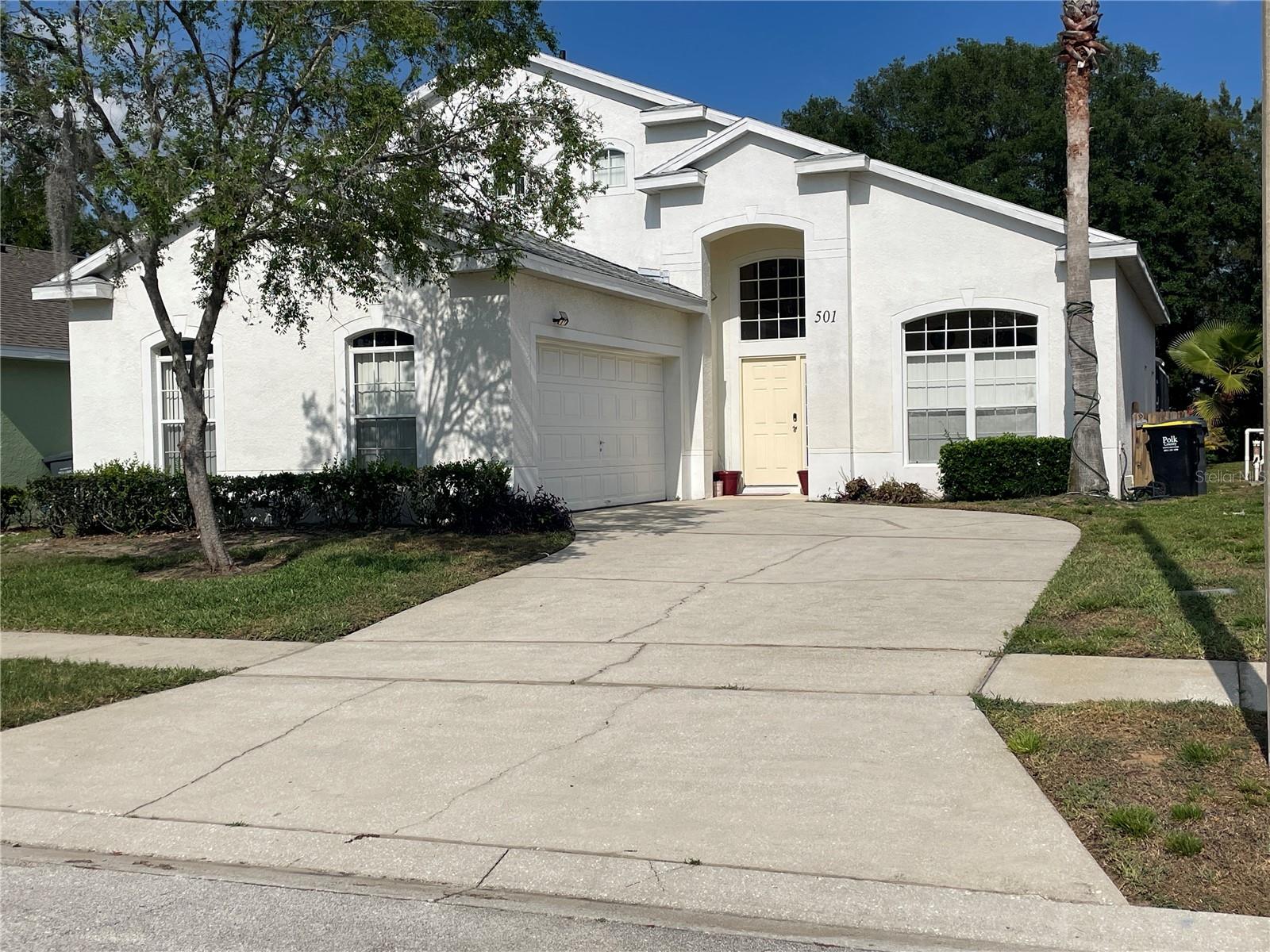
Priced at Only: $460,000
For more Information Call:
(352) 279-4408
Address: 501 Castlemain Circle, DAVENPORT, FL 33897
Property Location and Similar Properties
- MLS#: O6200134 ( Residential )
- Street Address: 501 Castlemain Circle
- Viewed: 17
- Price: $460,000
- Price sqft: $164
- Waterfront: No
- Year Built: 2001
- Bldg sqft: 2800
- Bedrooms: 5
- Total Baths: 5
- Full Baths: 4
- 1/2 Baths: 1
- Garage / Parking Spaces: 2
- Days On Market: 238
- Additional Information
- Geolocation: 28.2927 / -81.6575
- County: POLK
- City: DAVENPORT
- Zipcode: 33897
- Subdivision: Hampton Estates
- Elementary School: Citrus Ridge
- Middle School: Citrus Ridge
- High School: Ridge Community Senior
- Provided by: YOUNG REAL ESTATE
- Contact: Mervin Morgan
- 407-904-0069
- DMCA Notice
-
DescriptionLuxury Living Near Disney World! Your Dream Home Awaits you at 501 Castlemain Circle, Davenport, FL 33897! Welcome to your potential new home or investment property in the heart of the enchanting city of Davenport, just minutes away from the magic of Disney World and other exciting attractions. This tastefully furnished 5 bedrooms, 4 1/2 bathrooms house with two masters on the first floor is the epitome of luxury living and is now available for sale. Key Features: ? Prime Location: Nestled in the rapidly growing city of Davenport, this home offers unparalleled convenience with its proximity to Disney World and various other entertainment options. The neighborhood is not only safe and family friendly, but also boasts a modern park, perfect for leisurely strolls and outdoor activities. New roof in 2022. ?? Turn Key Airbnb Ready: This property is a true turn key opportunity, tastefully furnished and equipped for Airbnb success. With everything in place, it's ready to go, making it an ideal investment for both short term and long term rentals. ?? Private Pool Paradise: Dive into luxury with your own private, expansive pool. Whether you're looking to relax after a long day or host unforgettable gatherings with friends and family, this pool area is sure to become your favorite spot in the house. ?? Two Car Garage: Enjoy the convenience of a spacious two car garage, providing secure parking for your vehicles and additional storage space. ??? This spacious home offers plenty of room for everyone. The five well appointed bedrooms and four and a half bathrooms provide ample space and privacy, making it an ideal residence for families or those who love to entertain. ?? Versatile Zoning: Zoned for both long term and short term rentals, this property offers the flexibility to use it as your dream home, rent it yearly, or generate income through short term rentals. Additional Features: Modern kitchen with updated appliances High speed internet and cable TV ready. Air conditioning for year round comfort. Pet friendly options available. Don't miss out on this incredible opportunity. Call now!
Payment Calculator
- Principal & Interest -
- Property Tax $
- Home Insurance $
- HOA Fees $
- Monthly -
Features
Building and Construction
- Covered Spaces: 0.00
- Exterior Features: Irrigation System, Lighting, Private Mailbox, Sidewalk, Sliding Doors
- Flooring: Ceramic Tile, Tile
- Living Area: 2376.00
- Roof: Shingle
Land Information
- Lot Features: Cleared, Sidewalk, Paved
School Information
- High School: Ridge Community Senior High
- Middle School: Citrus Ridge
- School Elementary: Citrus Ridge
Garage and Parking
- Garage Spaces: 2.00
- Open Parking Spaces: 0.00
Eco-Communities
- Pool Features: Gunite
- Water Source: Canal/Lake For Irrigation
Utilities
- Carport Spaces: 0.00
- Cooling: Central Air
- Heating: Central, Electric
- Pets Allowed: Breed Restrictions
- Sewer: Public Sewer
- Utilities: BB/HS Internet Available, Cable Available, Electricity Connected, Phone Available, Public, Sewer Connected, Street Lights, Underground Utilities, Water Connected
Finance and Tax Information
- Home Owners Association Fee: 473.00
- Insurance Expense: 0.00
- Net Operating Income: 0.00
- Other Expense: 0.00
- Tax Year: 2023
Other Features
- Appliances: Disposal, Dryer, Electric Water Heater, Exhaust Fan, Microwave, Range, Refrigerator, Washer
- Association Name: Shari Toler
- Association Phone: (407) 425-4561
- Country: US
- Furnished: Furnished
- Interior Features: Ceiling Fans(s), Kitchen/Family Room Combo, Primary Bedroom Main Floor, Thermostat, Walk-In Closet(s), Window Treatments
- Legal Description: HAMPTON ESTATES PHASE 2 VILLAGE 3 PB 111 PGS 42 & 43 LOT 14
- Levels: Two
- Area Major: 33897 - Davenport
- Occupant Type: Vacant
- Parcel Number: 26-25-24-488067-000140
- View: Trees/Woods
- Views: 17
Similar Properties
Nearby Subdivisions
Bahama Bay
Bahama Bay A Condo
Bahama Bay Resort
Bella Verano
Bella Verano Sub
Bimini Bay Ph 01
Calabay Parc
Davenport Lakes Ph O1
Eden Gardens Ph 1
Fairways Lake Estates
Florida Pines Ph 01
Florida Pines Ph 02b 02c
Florida Pines Ph 03
Florida Pines Ph 1
Florida Pines Ph 3
Four Corners Ph 01
Four Corners Ph 02
Four Corners Phase One
Hampton Estates
Highgate Park Ph 01
Highgate Park Ph 02
Highlands Reserve
Highlands Reserve Ph 01
Highlands Reserve Ph 02 04
Highlands Reserve Ph 024 A B
Highlands Reserve Ph 03a 03b
Highlands Reserve Ph 05
Highlands Reserve Ph 06
Hillcrest Homes Lake Davenport
Hillcrest Homes Of Lake Davenp
Lake Davenport Estates
Lake Davenport Estates West Ph
Lakeside At Bass Lake
Lakesidebass Lake
Laurel Estates
Legacy Park
Legacy Park Ph 01
Legacy Park Ph 02
Legacy Park Ph 1
M1rabella Ph 1
Magnolia At Westside Ph 1
Magnolia Glen Phase 01
Magnoliawestside Ph 1
Meadow Walkph 1
Meadow Walkph 2
Mirabella Ph 1
Mirabella Ph 2
Pine West
Pines West Ph 02
Pines West Ph 1
Poitras Estates
Polo Park Estates
Santa Cruz
Santa Cruz Ph 02
Santa Cruz Ph 1
Stoneybrook South North Prcl P
Tierra Del Sol East Ph 1
Tierra Del Sol East Ph 2
Tierra Del Sol East Ph 2 A Rep
Tierra Del Sol East Phase 2
Trinity Rdg
Tuscan Hills
Tuscan Mdws
Tuscan Mdws Ph 2
Tuscan Meadows
Tuscan Ridge
Tuscan Ridge Ph 02
Tuscan Ridge Ph 03
Village At Tuscan Ridge
Villas Of Westridge Ph 5a
Villas Westridge Ph 05b
Vista Park Ph 02
Vista Park Phase 02
Vista Park Phase Two
Way Estates
Wellington Ph 01
Wellington Ph 02
Westridge
Westridge Ph 04
Westridge Ph 07
Westridge Ph 7
Westridge Ph Vii
Westridge Phase Vii
Willow Bendph 2
Windsor Island
Windsor Island Res
Windsor Island Res Ph 2a
Windsor Island Res Ph 2b
Windsor Island Residence
Windsor Island Residence Ph 28
Windsor Island Residence Ph 2a
Windsor Island Residence Ph 2b
Windsor Island Residence Ph 3
Windsor Island Resort
Windsor Island Resort Phase 2a
Windsor Island Resort Phase 2b



