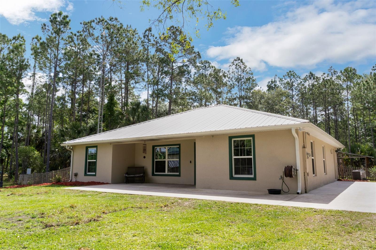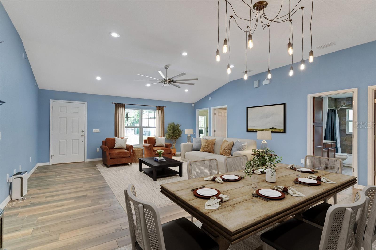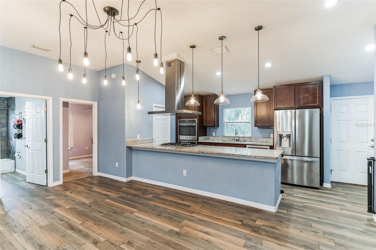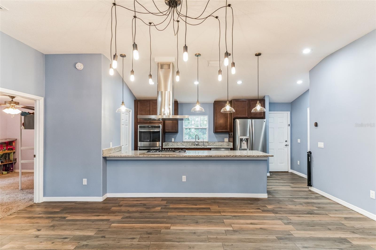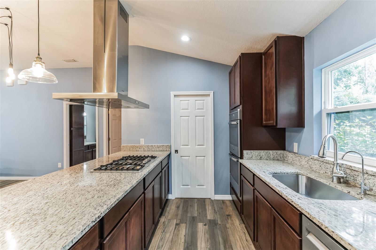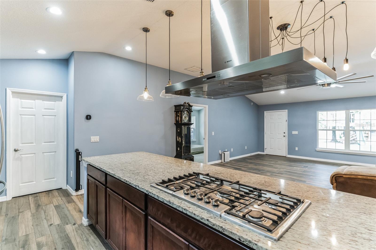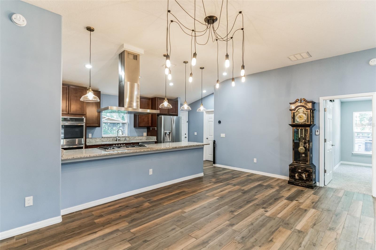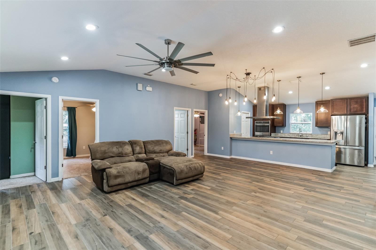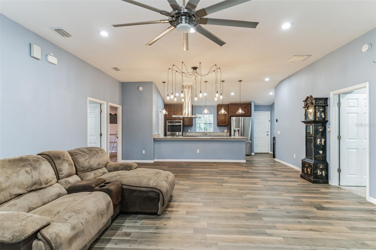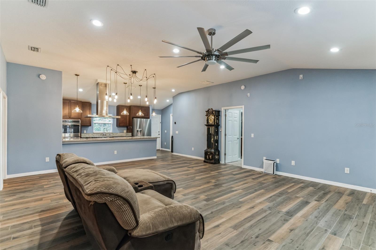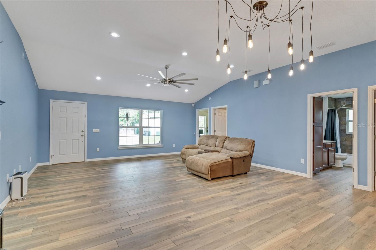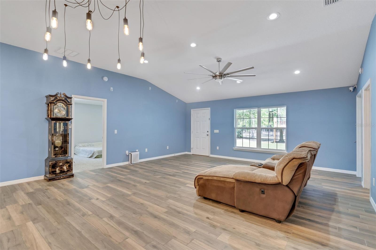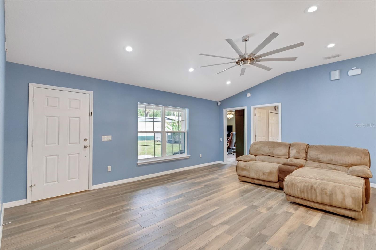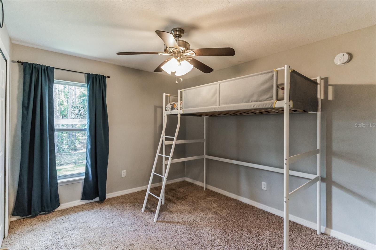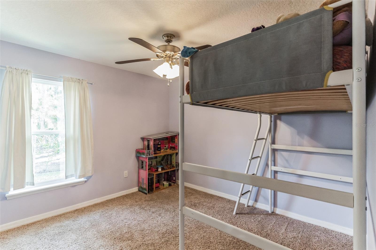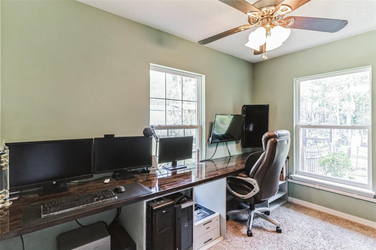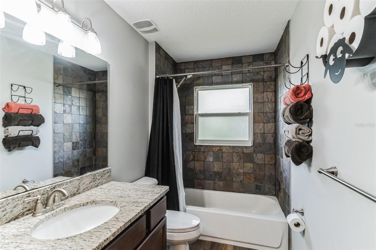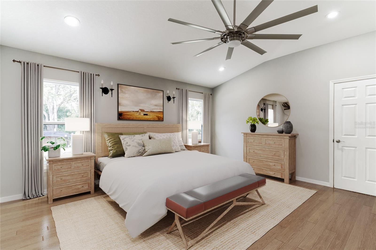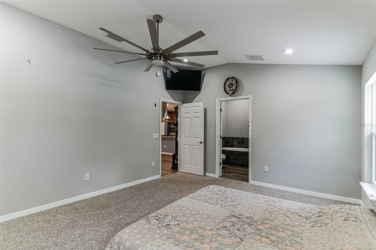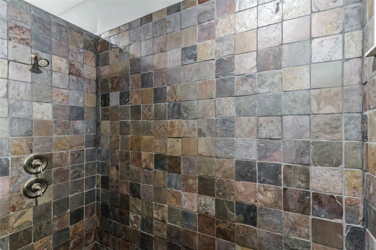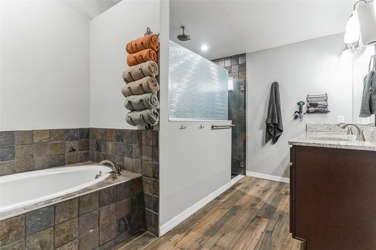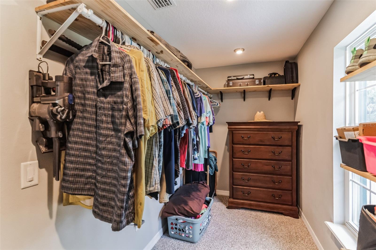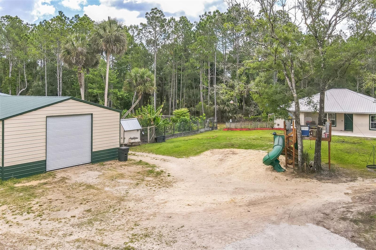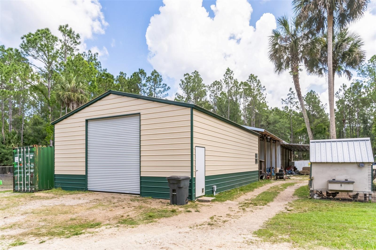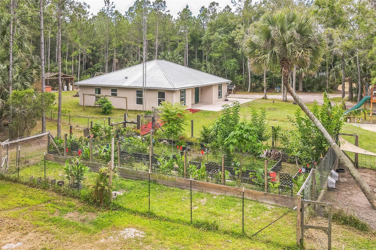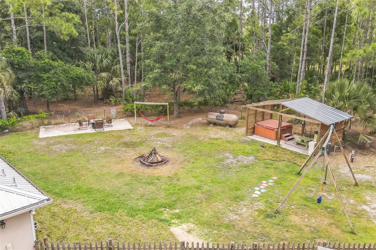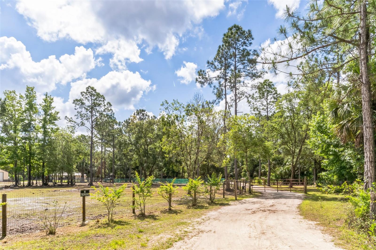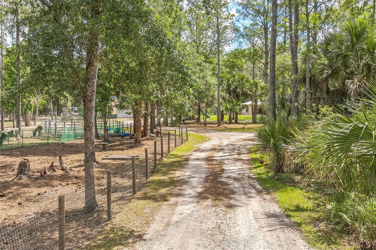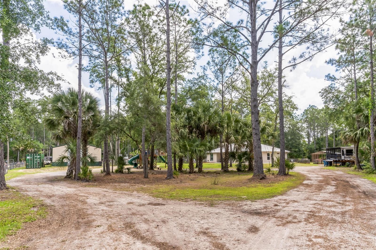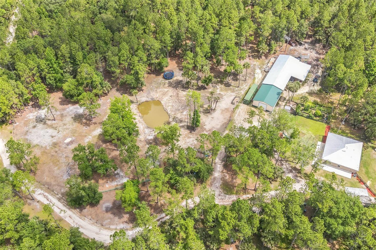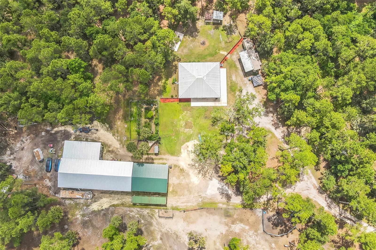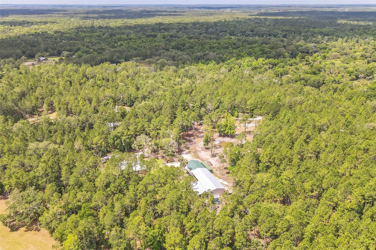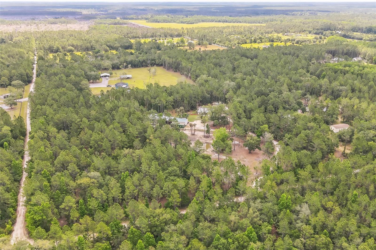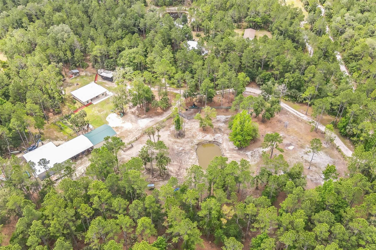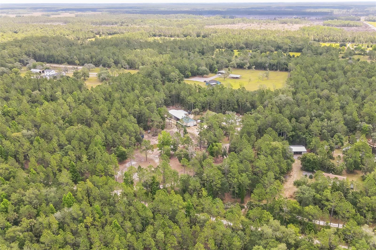Submit an Offer Now!
723 River Run Road, OSTEEN, FL 32764
Property Photos
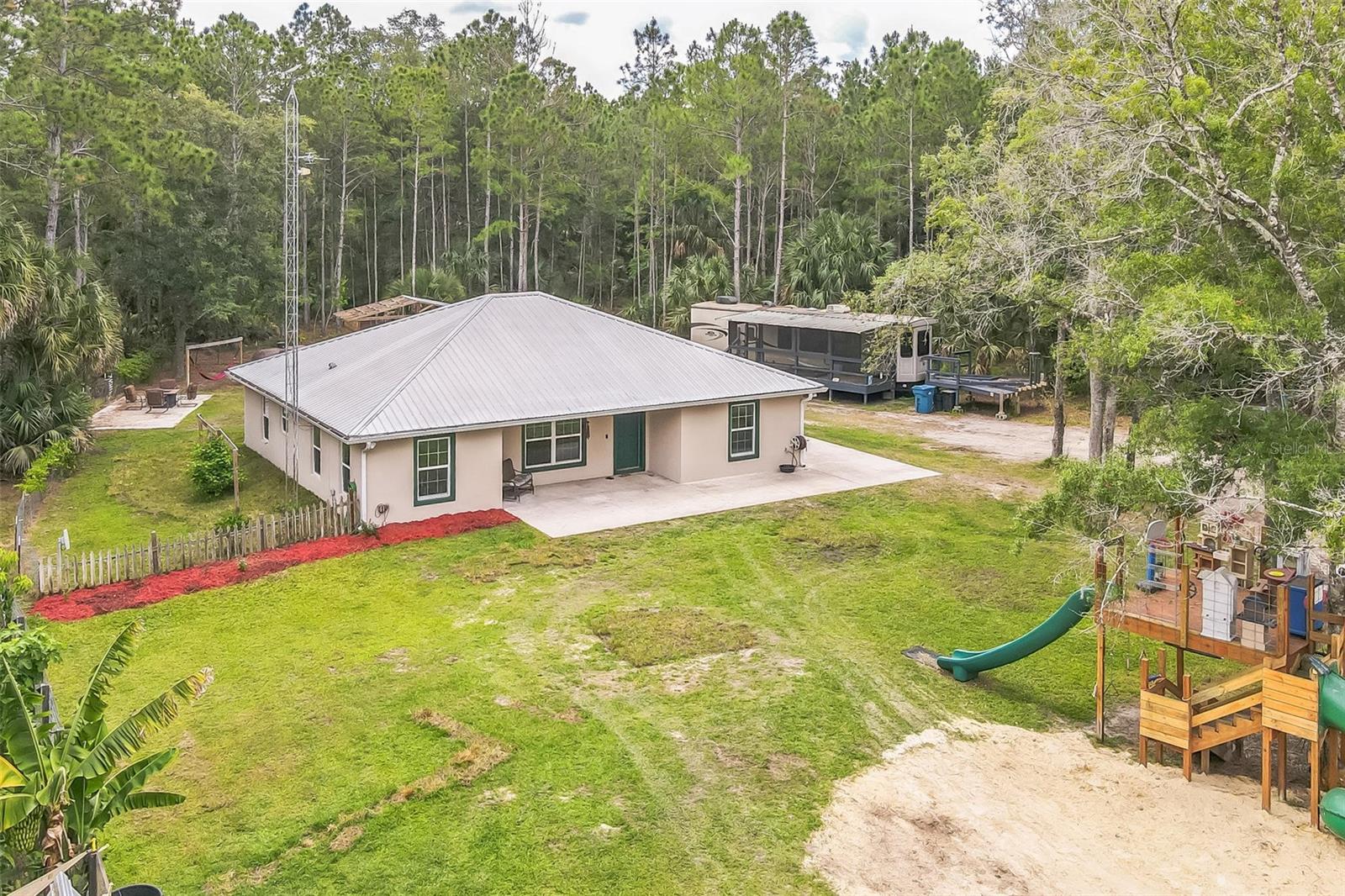
Priced at Only: $879,900
For more Information Call:
(352) 279-4408
Address: 723 River Run Road, OSTEEN, FL 32764
Property Location and Similar Properties
- MLS#: O6201932 ( Residential )
- Street Address: 723 River Run Road
- Viewed: 14
- Price: $879,900
- Price sqft: $478
- Waterfront: No
- Year Built: 2018
- Bldg sqft: 1840
- Bedrooms: 3
- Total Baths: 2
- Full Baths: 2
- Garage / Parking Spaces: 18
- Days On Market: 207
- Acreage: 10.00 acres
- Additional Information
- Geolocation: 28.8692 / -81.0762
- County: VOLUSIA
- City: OSTEEN
- Zipcode: 32764
- Elementary School: Osteen Elem
- Middle School: Heritage Middle
- High School: Pine Ridge High School
- Provided by: KELLER WILLIAMS ADVANTAGE REALTY
- Contact: Amanda Seebadan
- 407-977-7600
- DMCA Notice
-
DescriptionEscape to your own private oasis in the serene countryside of Osteen, Florida, with this magnificent 3 bedroom, 2 bathroom home set on a sprawling 10 acre estate. Built in 2018, this custom designed residence combines modern comfort with rustic charm, offering the ultimate retreat for nature lovers and outdoor enthusiasts. As you drive through the gated entrance, you'll be greeted by the picturesque surroundings of pastures and towering trees. The expansive property features not one, but two spacious workshops or oversized garages, lean to and pole barn providing ample space for storage, hobbies, or even a home business. There is a playground, chicken coop and a huge 24 x 48 fenced garden with raised plant beds.The surrounding trees provide a buffer to all the neighbors for ultimate privacy. Step inside the welcoming interior, where a cozy den awaits, perfect for relaxing evenings spent curled up with a good book or gathering with loved ones. The open concept living area boasts abundant natural light and stunning views of the surrounding landscape, creating a warm and inviting atmosphere for entertaining. The heart of the home is the well appointed kitchen, complete with modern appliances, ample cabinet space, and a large peninsula for meal preparation. Adjacent to the kitchen, a dining area offers a charming space to enjoy family meals while overlooking the scenic beauty of the property. Unwind in the comfort of the spacious master suite, featuring a private en suite bathroom and plenty of closet space. Two additional bedrooms provide comfortable accommodations for guests or family members, while a second bathroom ensures convenience for all. Outside, the expansive grounds offer endless opportunities for outdoor enjoyment. Host unforgettable gatherings around the fire pit, surrounded by the tranquility of nature, or indulge your green thumb in the garden, where you can cultivate your own fruits, vegetables, and herbs. With 7 acres of fenced pasture, this property is ideal for equestrian enthusiasts or anyone seeking space for livestock or recreational activities. And for those who appreciate the beauty of the natural landscape, the remaining wooded acres provide a peaceful sanctuary to explore and enjoy. Whether you're seeking a private residence away from the hustle and bustle of city life or an idyllic retreat to escape to on weekends, this 10 acre estate in Osteen offers the perfect blend of privacy, comfort, and outdoor adventure. Don't miss your chance to experience the tranquility and beauty of country living at its finest!
Payment Calculator
- Principal & Interest -
- Property Tax $
- Home Insurance $
- HOA Fees $
- Monthly -
Features
Building and Construction
- Builder Name: Buckman Construction
- Covered Spaces: 0.00
- Exterior Features: Garden, Lighting
- Fencing: Barbed Wire, Electric, Fenced, Wire
- Flooring: Carpet, Tile
- Living Area: 1728.00
- Other Structures: Finished RV Port, Other, Storage, Workshop
- Roof: Metal
Property Information
- Property Condition: Completed
Land Information
- Lot Features: Cleared, Corner Lot, Drainage Canal, Farm, Flood Insurance Required, FloodZone, In County, Landscaped, Level, Near Public Transit, On Golf Course, Oversized Lot, Pasture, Private, Sloped, Unpaved, Unincorporated, Zoned for Horses
School Information
- High School: Pine Ridge High School
- Middle School: Heritage Middle
- School Elementary: Osteen Elem
Garage and Parking
- Garage Spaces: 18.00
- Open Parking Spaces: 0.00
- Parking Features: Boat, Circular Driveway, Covered, Driveway, Golf Cart Garage, Golf Cart Parking, Off Street, Oversized, Parking Pad, RV Carport, RV Garage, RV Parking, Tandem, Under Building, Workshop in Garage
Eco-Communities
- Water Source: Private, Well
Utilities
- Carport Spaces: 0.00
- Cooling: Central Air
- Heating: Electric, Heat Pump
- Pets Allowed: Yes
- Sewer: Septic Tank
- Utilities: BB/HS Internet Available, Electricity Connected, Private, Propane, Underground Utilities, Water Connected
Finance and Tax Information
- Home Owners Association Fee: 0.00
- Insurance Expense: 0.00
- Net Operating Income: 0.00
- Other Expense: 0.00
- Tax Year: 2022
Other Features
- Appliances: Built-In Oven, Convection Oven, Dishwasher, Disposal, Dryer, Exhaust Fan, Gas Water Heater, Kitchen Reverse Osmosis System, Range, Refrigerator, Tankless Water Heater, Washer, Water Purifier, Water Softener
- Country: US
- Furnished: Unfurnished
- Interior Features: Accessibility Features, Attic Ventilator, Ceiling Fans(s), Eat-in Kitchen, High Ceilings, Living Room/Dining Room Combo, Open Floorplan, Primary Bedroom Main Floor, Split Bedroom, Stone Counters, Thermostat, Vaulted Ceiling(s), Walk-In Closet(s)
- Legal Description: 1-19-32 PARCEL BEING W 663.71 FT OF APPROX E 2665 FT OF N 656.51 FT OF APPROX S 3170 FT AKA LOT 25 SEMINOLE FARMS UNREC PHASE II
- Levels: One
- Area Major: 32764 - Osteen
- Occupant Type: Owner
- Parcel Number: 01-19-32-03-00-0250
- Style: Ranch
- View: Garden, Trees/Woods
- Views: 14
- Zoning Code: AGRIC
Similar Properties



