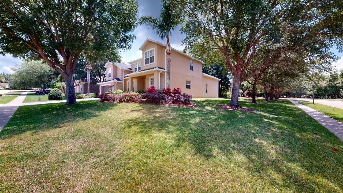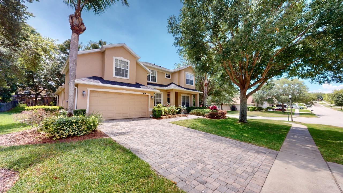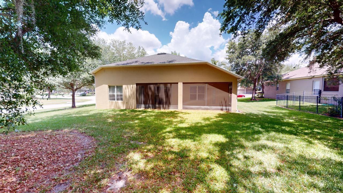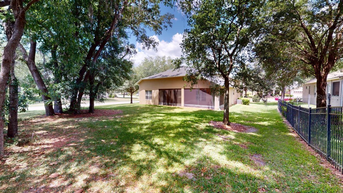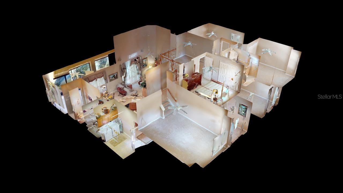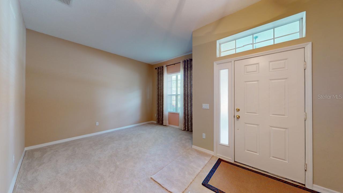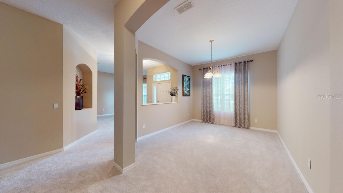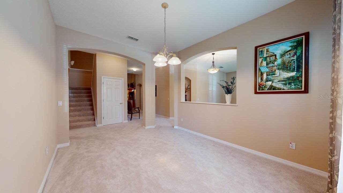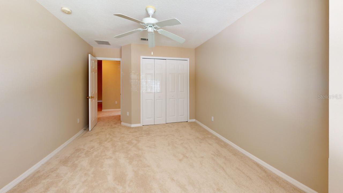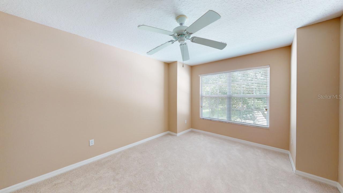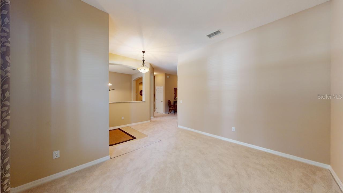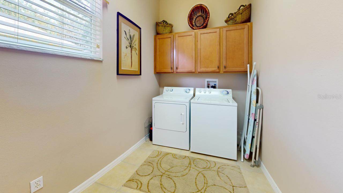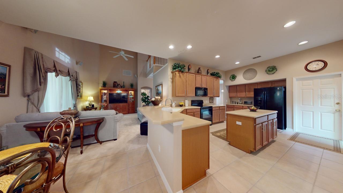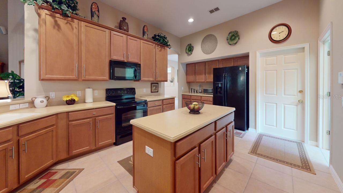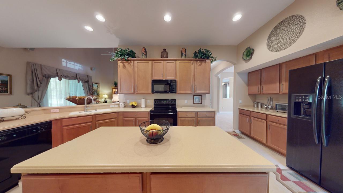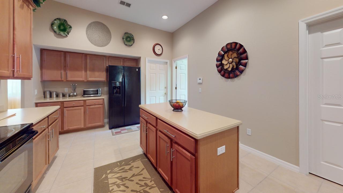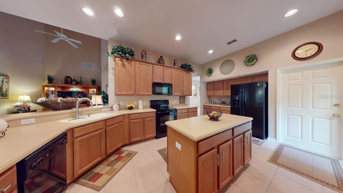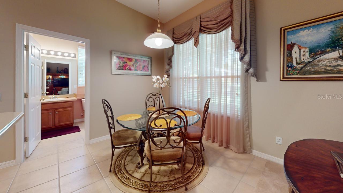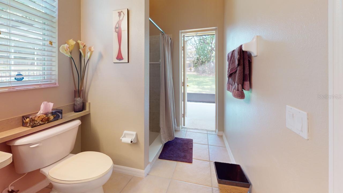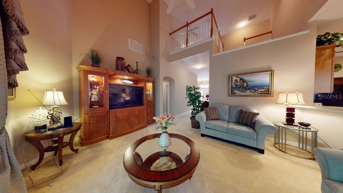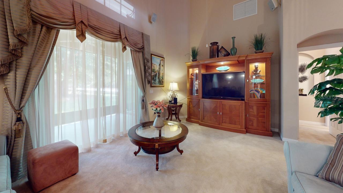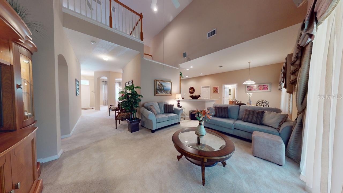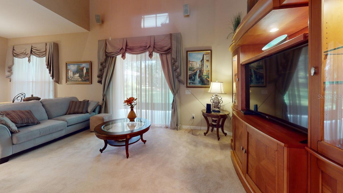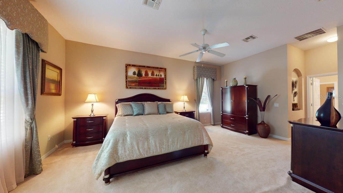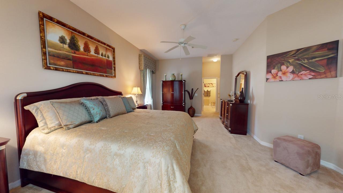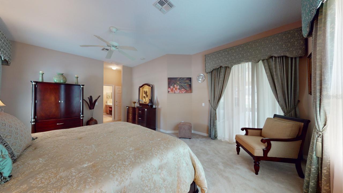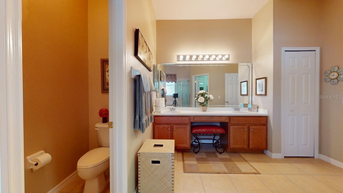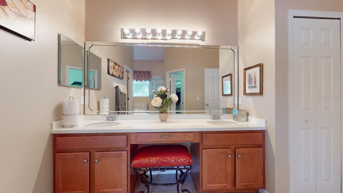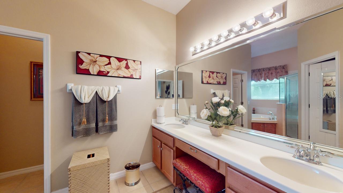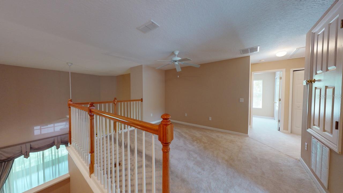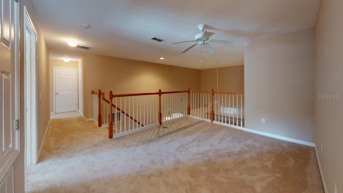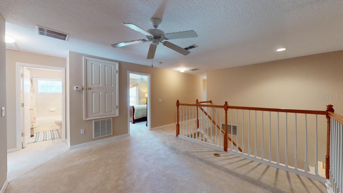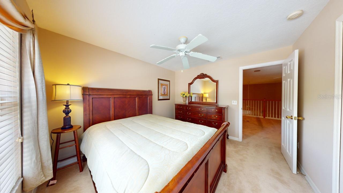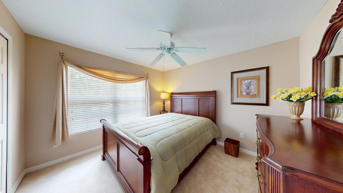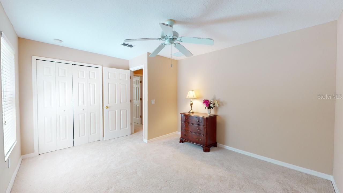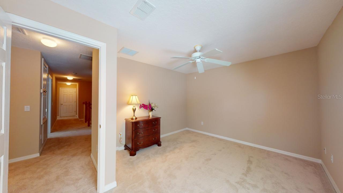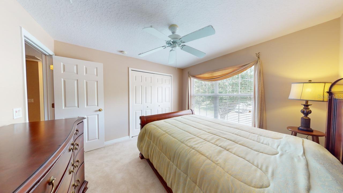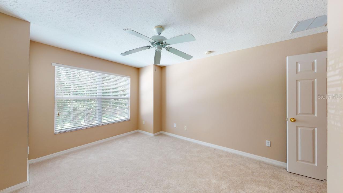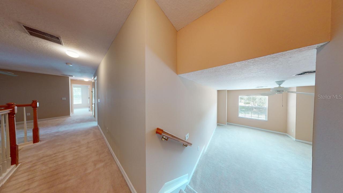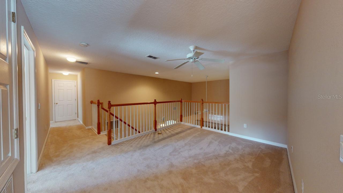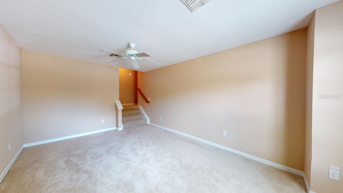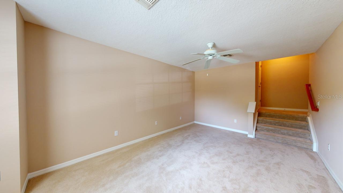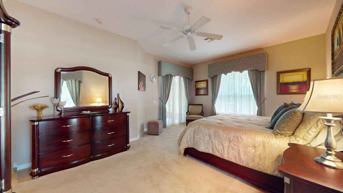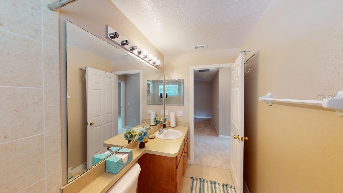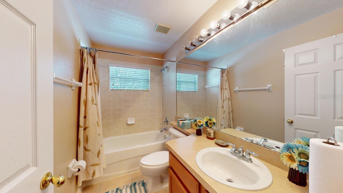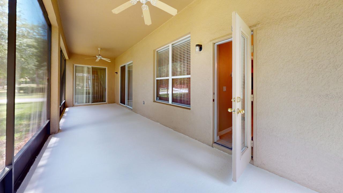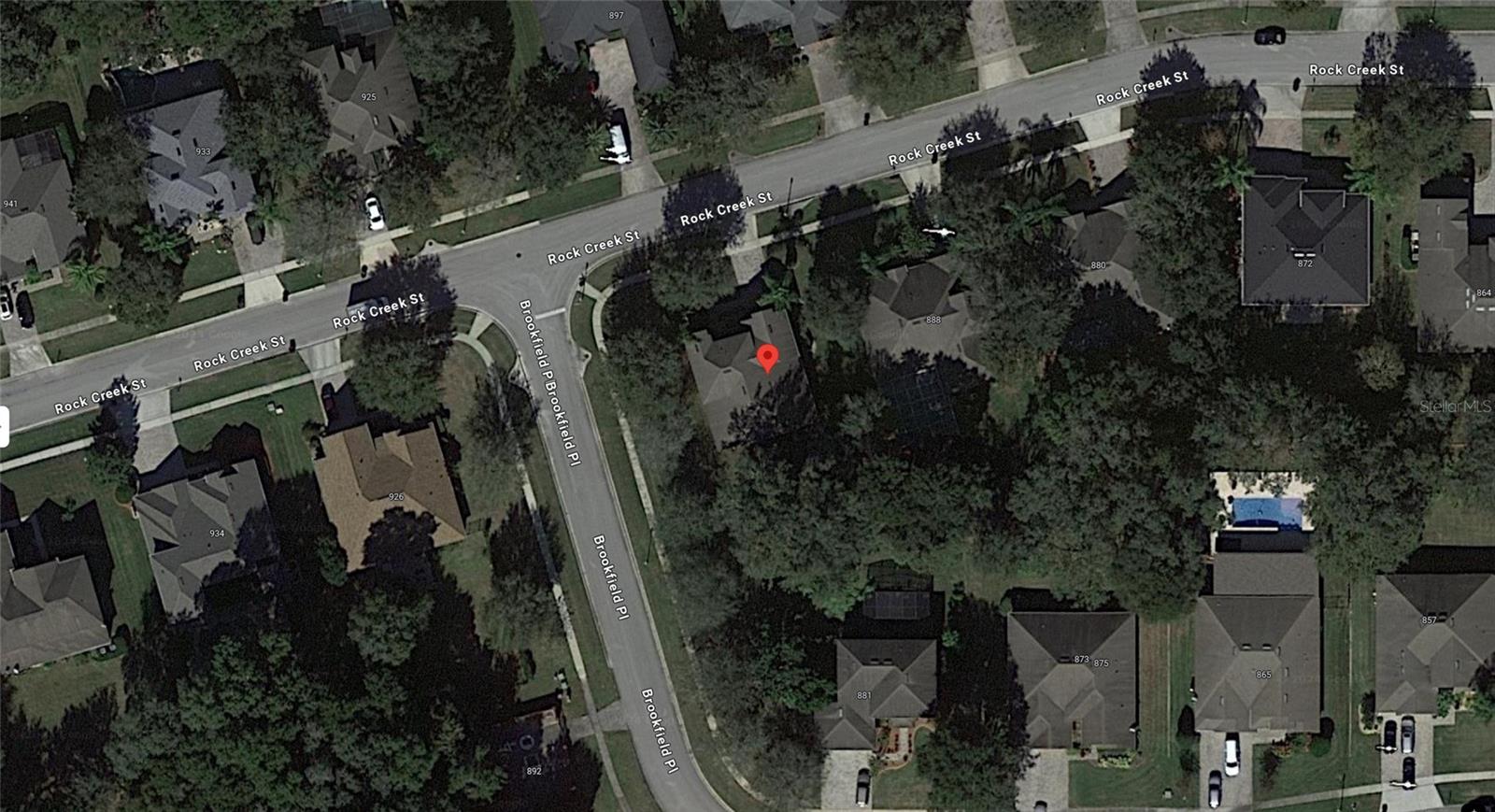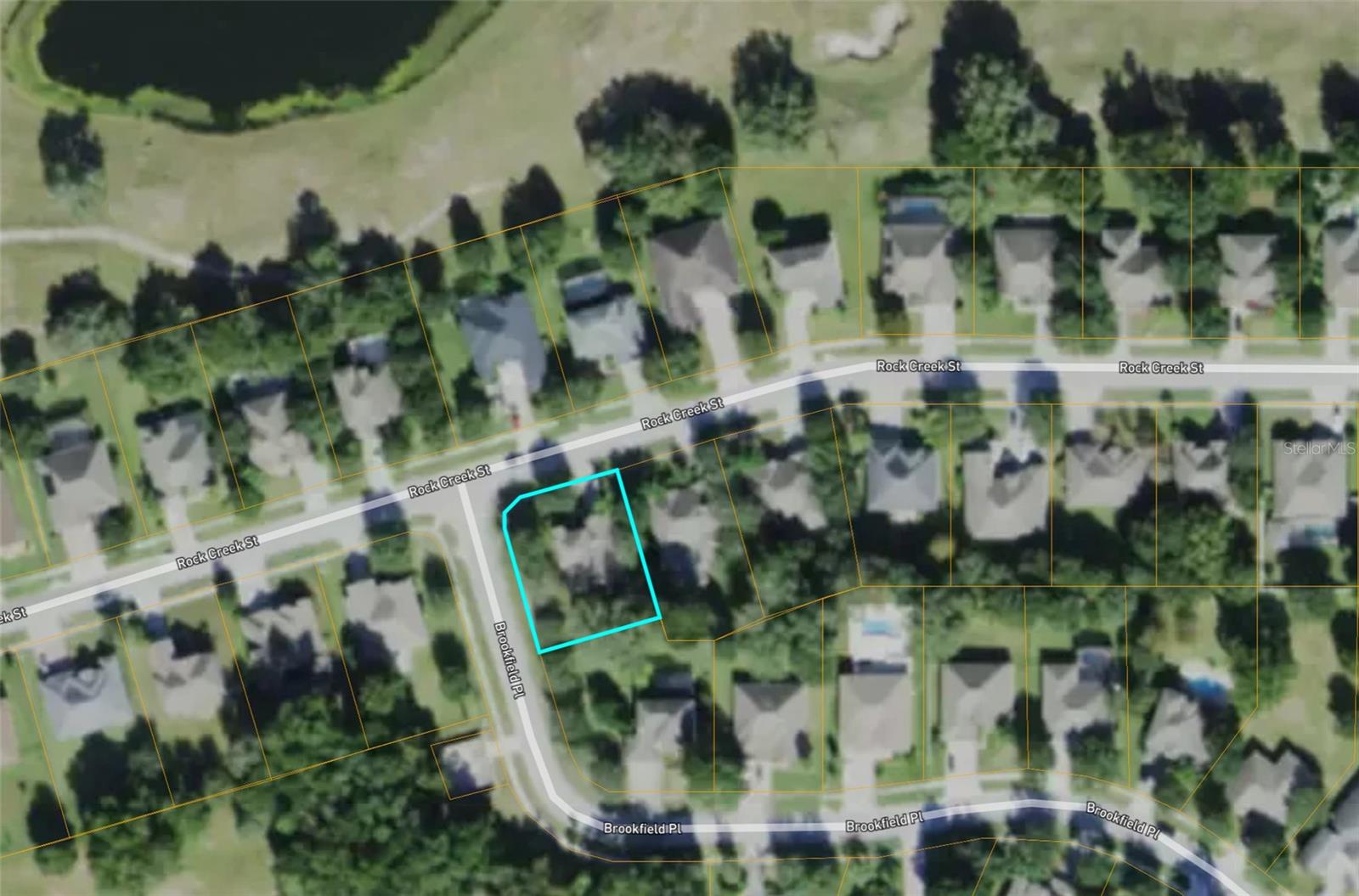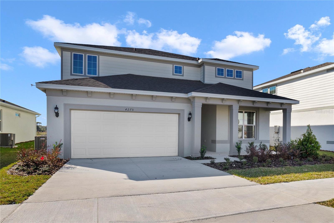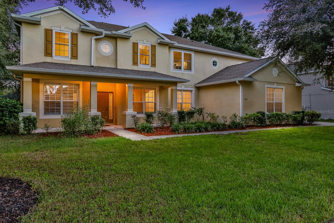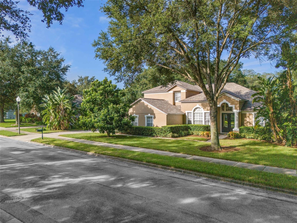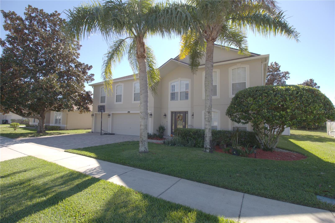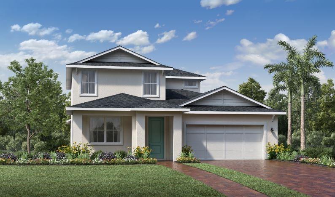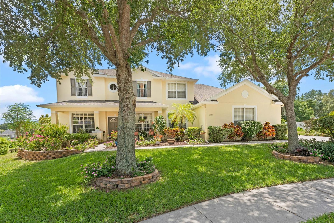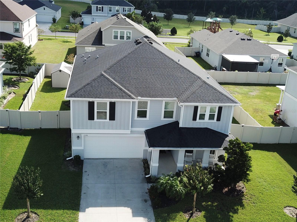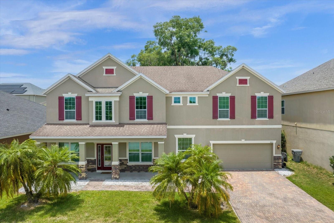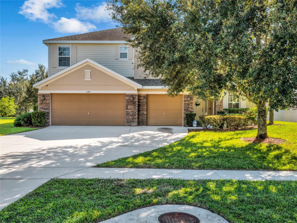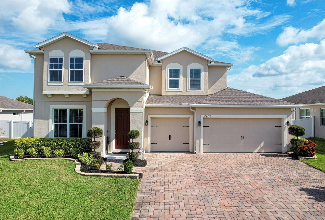Submit an Offer Now!
896 Rock Creek Street, APOPKA, FL 32712
Property Photos
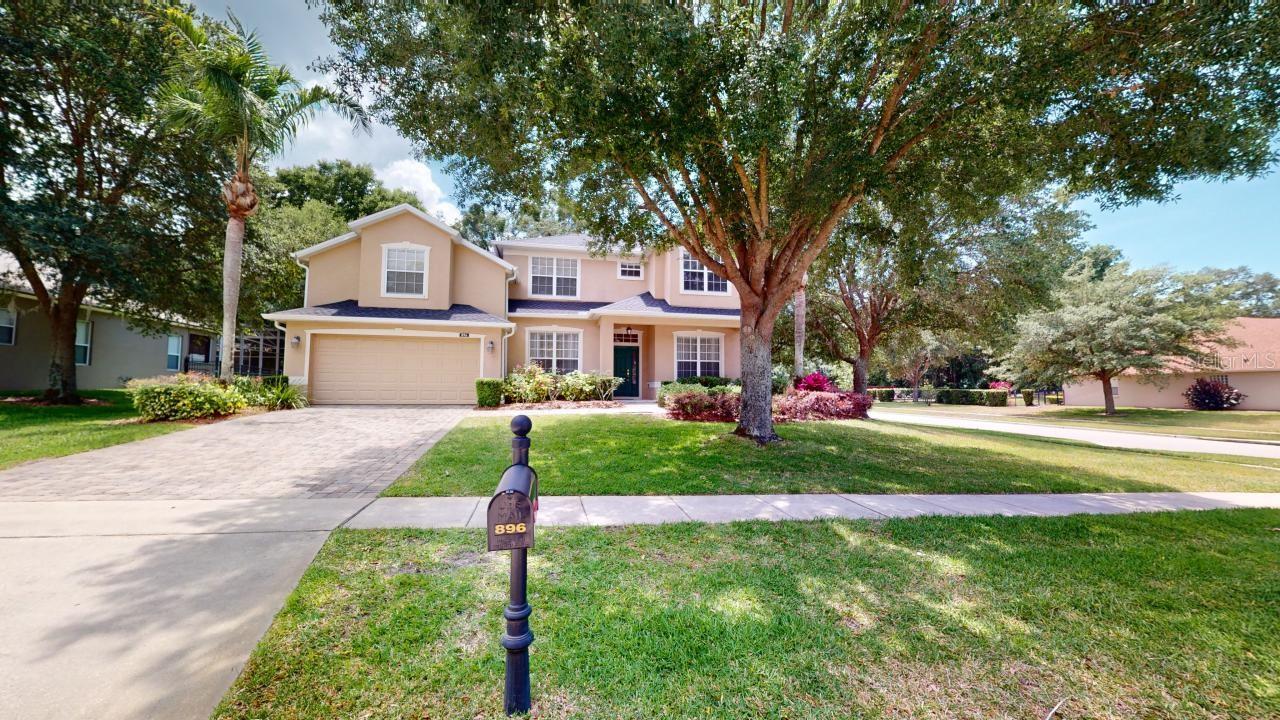
Priced at Only: $599,950
For more Information Call:
(352) 279-4408
Address: 896 Rock Creek Street, APOPKA, FL 32712
Property Location and Similar Properties
- MLS#: O6202761 ( Residential )
- Street Address: 896 Rock Creek Street
- Viewed: 20
- Price: $599,950
- Price sqft: $151
- Waterfront: No
- Year Built: 2005
- Bldg sqft: 3970
- Bedrooms: 4
- Total Baths: 3
- Full Baths: 3
- Garage / Parking Spaces: 2
- Days On Market: 204
- Additional Information
- Geolocation: 28.7478 / -81.5327
- County: ORANGE
- City: APOPKA
- Zipcode: 32712
- Subdivision: Rock Springs Ridge Phase V
- Elementary School: Wolf Lake Elem
- Middle School: Wolf Lake
- High School: Apopka
- Provided by: FLORIDA HOME INVESTMENT REALTY
- Contact: Tony Lawrence
- 407-245-7387
- DMCA Notice
-
DescriptionPRICED TO SELL! Welcome to your dream home in the desirable community of Rock Spring Ridge in Apopka, Florida. This stunning 4 bedroom, 3 bathroom corner lot home boasts 3,133 square feet of luxurious living space. Upon entering this charming two story home, you'll be greeted by the grandeur of high ceilings and neutral carpet flooring, guiding you through an inviting floor plan bathed in natural light. The foyer leads into a formal living room on the right and a formal dining room to the left, creating an elegant atmosphere. The open kitchen across from the dining room features plenty of cabinet space, Corian countertop, a large pantry, and double kitchen sinks, making meal preparation a breeze. A breakfast nook nestles in a corner away from the kitchen providing a dedicated space for casual meals, morning coffee, or just a quiet spot to catch up on emails or reading. The kitchen seamlessly connects to the family room, equipped with surround speakers, creating the perfect space for gatherings and adding to the overall ambiance of the space. The first floor master suite is a true retreat with a bathroom featuring a deep spacious tub, a walk in shower, and his & her sink areas. The second, third and fourth bedrooms are located upstairs, along with another full bathroom for added convenience. An additional bonus room is also on the second floor, which can serve as a playroom, office, media room, or a fifth bedroom the possibilities are endless. The loft area on the second floor overlooking the family room can be used to create a relaxing lounge with sofas, bean bags, and a mini bar perfect for unwinding or entertaining guests, or as a recreational area for the family. Other notable features of this home include a two car garage, indoor washer and dryer, an alarm system, central air conditioning, and ceiling fans throughout Step out onto the screened in patio from the family room and enjoy that extra space for parties or just an evening of outdoor relaxation with family and friends. One of the highlights of this property is its prime location. It is centrally located close to major highways, shopping centers, and recreational areas. Residents can enjoy easy access to amenities while still enjoying a peaceful suburban setting. Don't miss out on the opportunity to own this charming, well maintained home Contact us today to schedule a viewing and make this impeccable home your own.
Payment Calculator
- Principal & Interest -
- Property Tax $
- Home Insurance $
- HOA Fees $
- Monthly -
Features
Building and Construction
- Builder Model: Buckingham
- Builder Name: Lennar Homes
- Covered Spaces: 0.00
- Exterior Features: Irrigation System, Lighting, Private Mailbox, Rain Gutters, Sidewalk, Sprinkler Metered
- Flooring: Carpet, Tile
- Living Area: 3133.00
- Roof: Shingle
Property Information
- Property Condition: Completed
Land Information
- Lot Features: Corner Lot, Landscaped, Sidewalk, Paved
School Information
- High School: Apopka High
- Middle School: Wolf Lake Middle
- School Elementary: Wolf Lake Elem
Garage and Parking
- Garage Spaces: 2.00
- Open Parking Spaces: 0.00
- Parking Features: Driveway, Garage Door Opener
Eco-Communities
- Water Source: Public
Utilities
- Carport Spaces: 0.00
- Cooling: Central Air, Zoned
- Heating: Central, Electric
- Pets Allowed: Yes
- Sewer: Public Sewer
- Utilities: Cable Available, Electricity Available, Electricity Connected, Phone Available, Public, Sewer Available, Sewer Connected, Sprinkler Meter, Sprinkler Recycled, Water Available, Water Connected
Finance and Tax Information
- Home Owners Association Fee: 136.75
- Insurance Expense: 0.00
- Net Operating Income: 0.00
- Other Expense: 0.00
- Tax Year: 2024
Other Features
- Appliances: Dishwasher, Disposal, Dryer, Electric Water Heater, Exhaust Fan, Microwave, Range, Range Hood, Refrigerator, Washer
- Association Name: Jennifer Jordan
- Association Phone: (281) 870-0585
- Country: US
- Furnished: Unfurnished
- Interior Features: Ceiling Fans(s), Eat-in Kitchen, High Ceilings, Kitchen/Family Room Combo, Primary Bedroom Main Floor, Solid Surface Counters, Solid Wood Cabinets, Thermostat, Walk-In Closet(s), Window Treatments
- Legal Description: ROCK SPRINGS RIDGE PHASE V-C 59/1 LOT 906
- Levels: Two
- Area Major: 32712 - Apopka
- Occupant Type: Vacant
- Parcel Number: 17-20-28-7427-09060
- Style: Contemporary
- Views: 20
- Zoning Code: PUD
Similar Properties
Nearby Subdivisions
Acuera Estates
Alexandria Place I
Apopka Ranches
Apopka Terrace
Arbor Rdg Ph 01 B
Arbor Rdg Ph 03
Arbor Rdg Ph 05
Bent Oak Ph 01
Bent Oak Ph 02
Bent Oak Ph 04
Bridle Path
Cambridge Commons
Carriage Hill
Chandler Estates
Clayton Estates
Dean Hilands
Diamond Hill At Sweetwater Cou
Emery Smith Sub
Errol Club Villas 01
Errol Estate
Errol Hills Village
Estates At Sweetwater Golf Co
Golden Gem 50s
Hilltop Estates
Kelly Park Hills
Kelly Park Hills South Ph 03
Lake Mc Coy Oaks
Lake Todd Estates
Lakeshorewekiva
Laurel Oaks
Lexington Club Ph 02
Lexington Club Phase Ii
Magnolia Oaks Ridge
Magnolia Woods At Errol Estate
Morrisons Sub
Muirfield Estate
None
Nottingham Park
Oak Hill Reserve Ph 02
Oak Rdg Ph 2
Oak Ridge Sub
Oaks At Kelly Park
Oakskelly Park Ph 1
Oakskelly Park Ph 2
Oakskelly Pk Ph 2
Orange County
Orchid Estates
Palmetto Rdg
Palmetto Ridge
Palms Sec 02
Palms Sec 03
Palms Sec 04
Park Ave Pines
Parkside At Errol
Parkside At Errol Estates
Parkview Preserve
Parkview Wekiva 4496
Pines Of Wekiva
Pines Wekiva Ph 02 Sec 03
Pines Wekiva Sec 01 Ph 01
Pines Wekiva Sec 01 Ph 02 Tr D
Pitman Estates
Plymouth Town
Reagans Reserve 4773
Rhett Ridge
Rhetts Rdg
Rhetts Ridge
Rhetts Ridge 50s
Rock Spgs Estates
Rock Spgs Rdg Ph Vib
Rock Spgs Rdg Ph Viia
Rock Spgs Ridge Ph 01
Rock Spgs Ridge Ph 04a
Rock Springs Estates
Rock Springs Park
Rock Springs Ridge Ph 04a 51 1
Rock Springs Ridge Ph Vib
Rock Springs Ridge Phase V
San Sebastian Reserve
Sanctuary Golf Estates
Seasons At Summit Ridge
Spring Harbor
Spring Ridge Ph 02 03 04
Stoneywood Ph 01
Sweetwater Country Club Sec B
Sweetwater Park Village
Sweetwater West
Tanglewilde St
Valeview
Vicks Landing Ph 01 50 62
Vista Reserve Ph 2
Wekiva Crescent
Wekiva Ridge
Wekiva Run
Wekiva Run Ph I 01
Wekiva Run Ph Iia
Wekiva Run Phase Ll
Wekiva Spgs Estates
Wekiva Spgs Reserve Ph 01
Wekiva Spgs Reserve Ph 02 4739
Wekiva Springs Estates
Wekiwa Glen
Wekiwa Hills
Winding Mdws
Winding Meadows
Windrose
Wolf Lake Ranch



