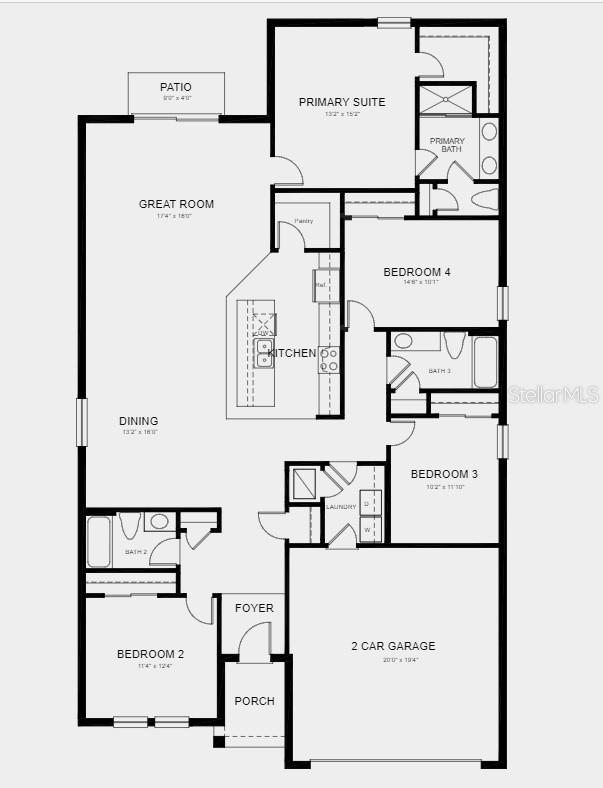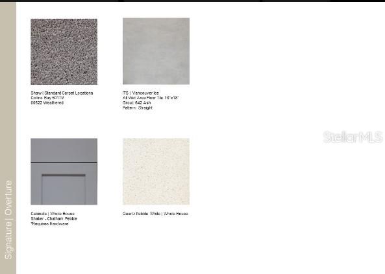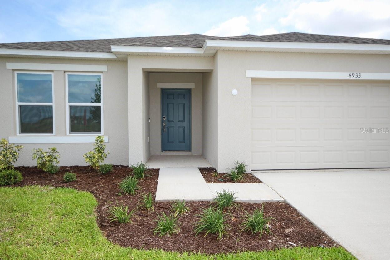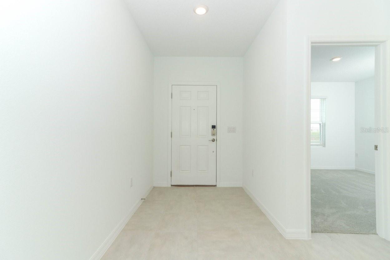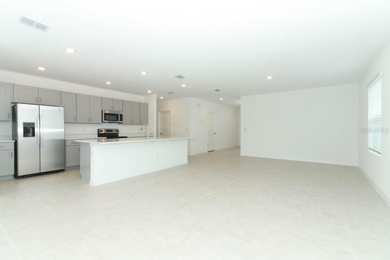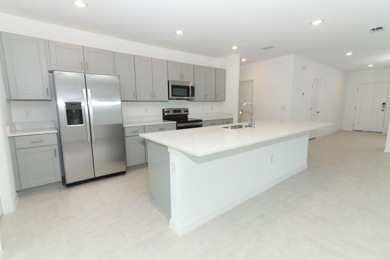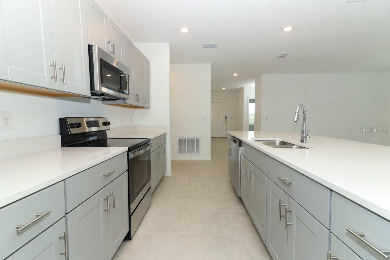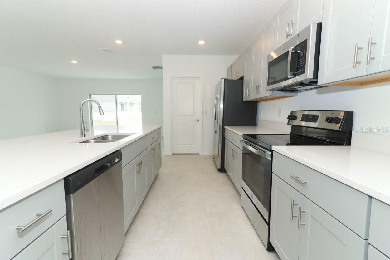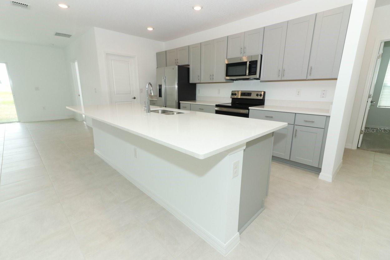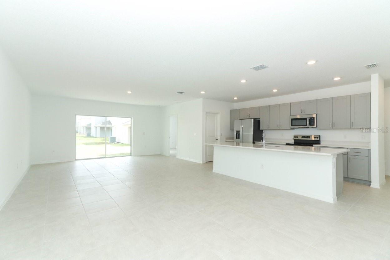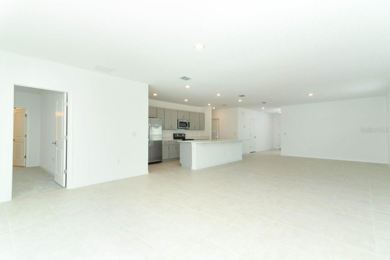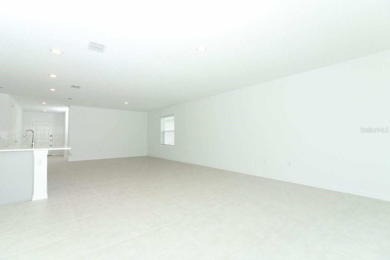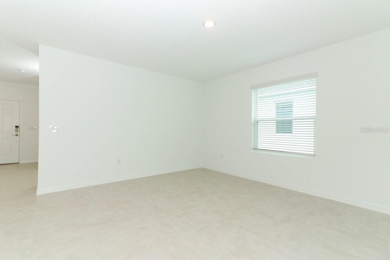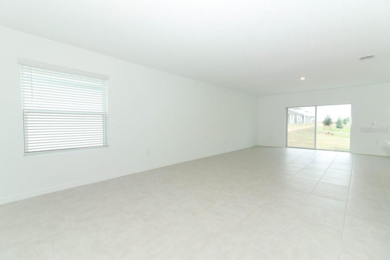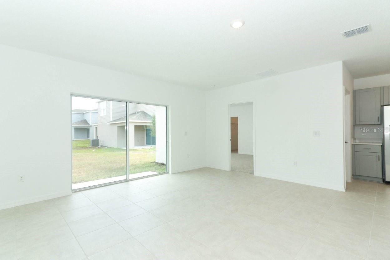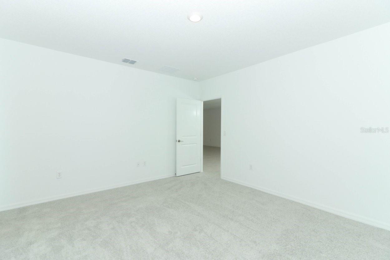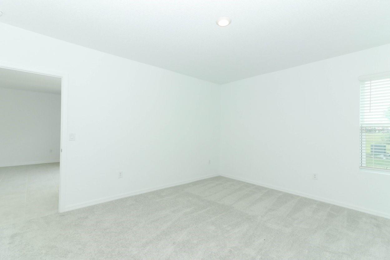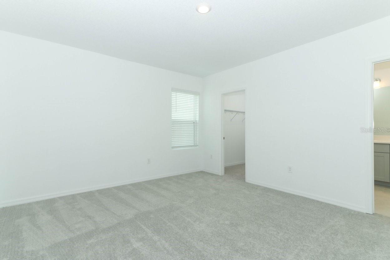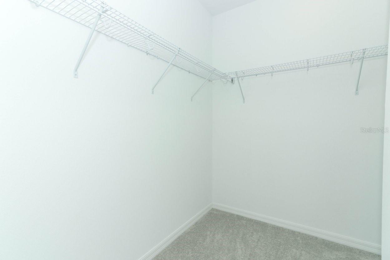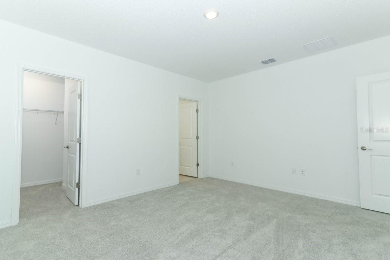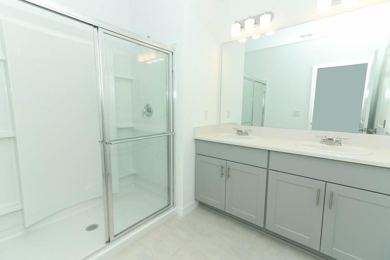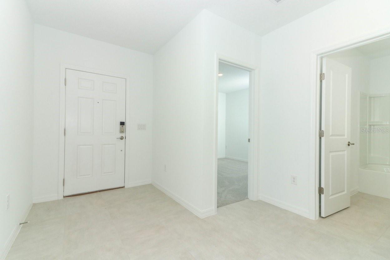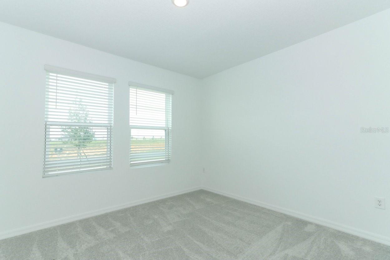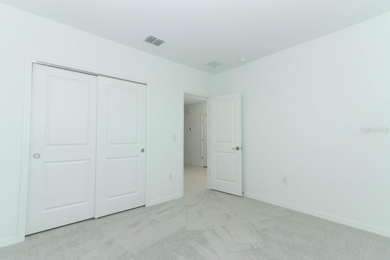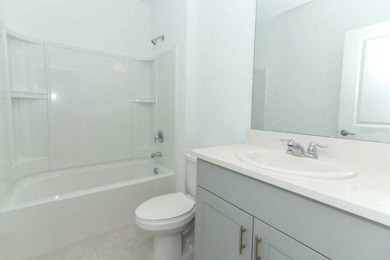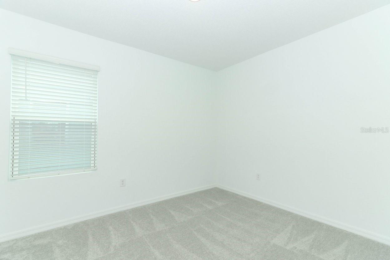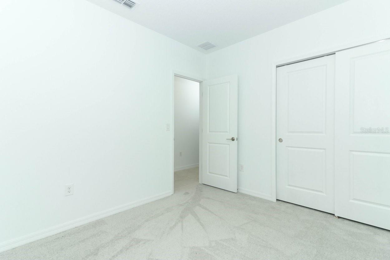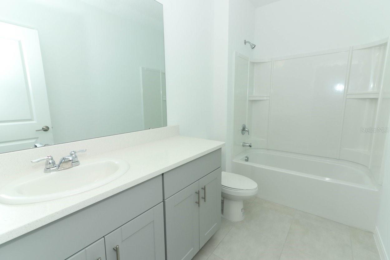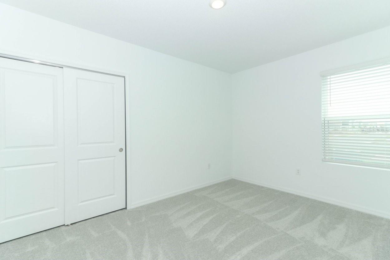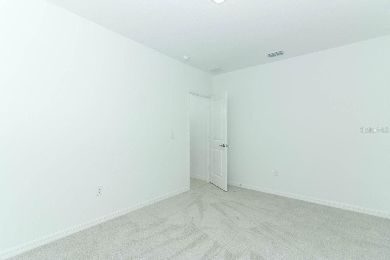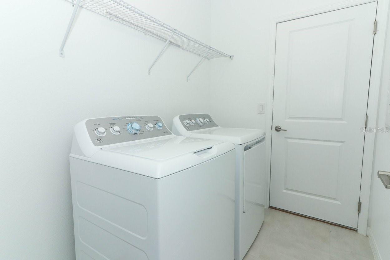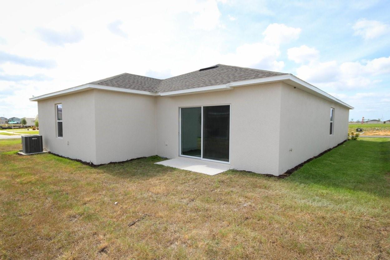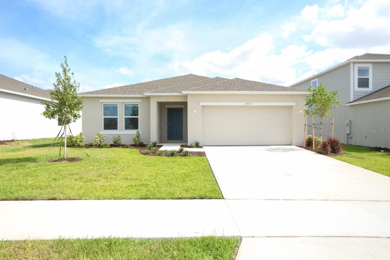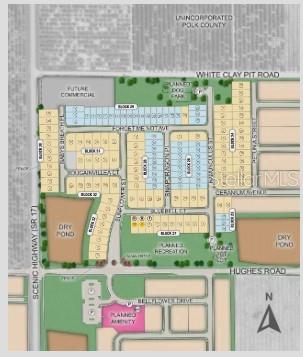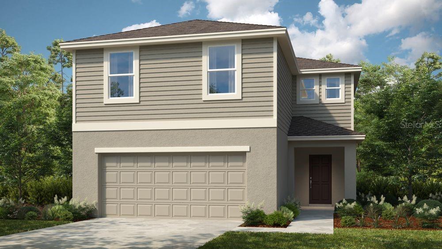Submit an Offer Now!
4933 Bluebell Court, LAKE HAMILTON, FL 33851
Property Photos
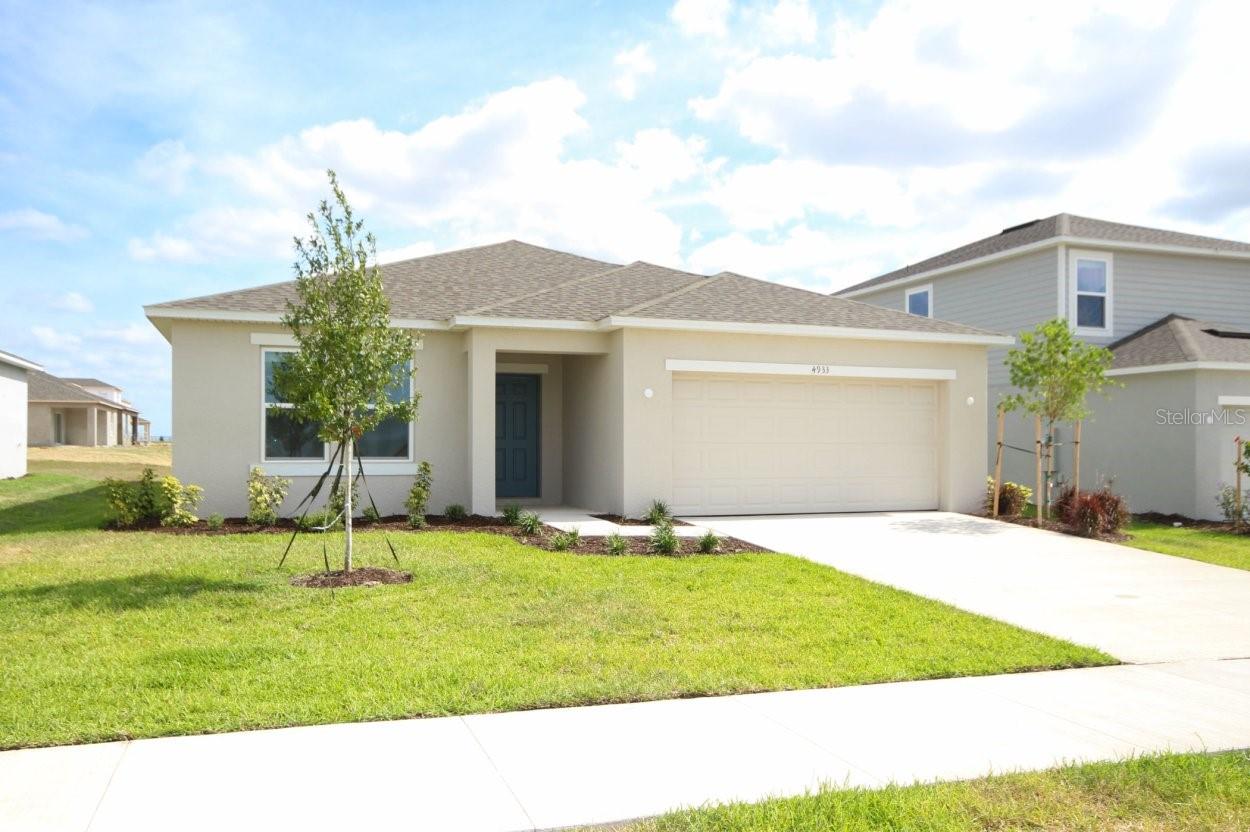
Priced at Only: $322,000
For more Information Call:
(352) 279-4408
Address: 4933 Bluebell Court, LAKE HAMILTON, FL 33851
Property Location and Similar Properties
- MLS#: O6203233 ( Residential )
- Street Address: 4933 Bluebell Court
- Viewed: 3
- Price: $322,000
- Price sqft: $125
- Waterfront: No
- Year Built: 2024
- Bldg sqft: 2577
- Bedrooms: 4
- Total Baths: 3
- Full Baths: 3
- Garage / Parking Spaces: 2
- Days On Market: 228
- Additional Information
- Geolocation: 28.0639 / -81.6166
- County: POLK
- City: LAKE HAMILTON
- Zipcode: 33851
- Subdivision: Scenic Terrace
- Provided by: TAYLOR MORRISON REALTY OF FLORIDA INC
- Contact: Michelle Campbell
- 407-756-5025

- DMCA Notice
-
DescriptionMLS#O6203233 November Completion. Entering through the front door, visitors experience a clear sight line all the way through the core of the home. Bright and spacious, the Magnolia plan features an extended entertaining corridor that includes the dining room, kitchen and great room, with sliders opening at the rear onto the back patio. A long prep and serve island, ample counter space and a generous walk in pantry are perfect for foodies while the central location of the kitchen keeps the chef in your household engaged during social gatherings and events. Three roomy secondary bedrooms share a pair of full baths, and the tranquil primary suite is tucked quietly into the back of the home. Enjoy plenty of storage with an L shaped walk in closet and a well appointed bath with large shower enclosure, private water closet and dual vanity.
Payment Calculator
- Principal & Interest -
- Property Tax $
- Home Insurance $
- HOA Fees $
- Monthly -
Features
Building and Construction
- Builder Model: Magnolia
- Builder Name: Taylor Morrison
- Covered Spaces: 0.00
- Exterior Features: Irrigation System, Sliding Doors
- Flooring: Carpet, Tile
- Living Area: 2106.00
- Roof: Shingle
Property Information
- Property Condition: Completed
Garage and Parking
- Garage Spaces: 2.00
- Open Parking Spaces: 0.00
- Parking Features: Driveway, Garage Door Opener
Eco-Communities
- Water Source: Public
Utilities
- Carport Spaces: 0.00
- Cooling: Central Air
- Heating: Central
- Pets Allowed: Breed Restrictions, Yes
- Sewer: Public Sewer
- Utilities: BB/HS Internet Available, Cable Connected, Electricity Connected, Fire Hydrant, Phone Available, Public, Sewer Connected, Street Lights, Underground Utilities, Water Connected
Finance and Tax Information
- Home Owners Association Fee: 49.15
- Insurance Expense: 0.00
- Net Operating Income: 0.00
- Other Expense: 0.00
- Tax Year: 2023
Other Features
- Appliances: Dishwasher, Disposal, Dryer, Electric Water Heater, Microwave, Range, Refrigerator, Washer
- Association Name: Prime community Management LLC
- Association Phone: 863-293-7400x290
- Country: US
- Interior Features: Window Treatments
- Legal Description: SCENIC TERRACE SOUTH PHASE 1 PB 199 PGS 5-15 BLK 26 LOT 12
- Levels: One
- Area Major: 33851 - Lake Hamilton
- Occupant Type: Vacant
- Parcel Number: 27-28-09-822002-026120
- Style: Traditional
Similar Properties



