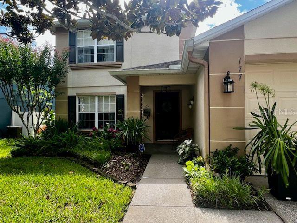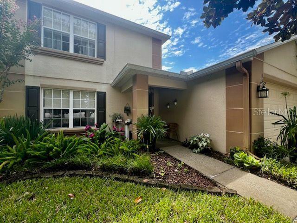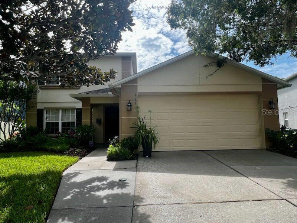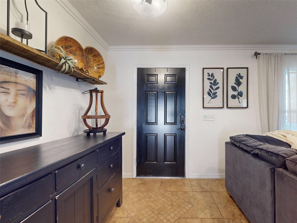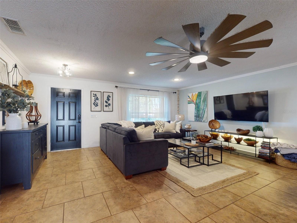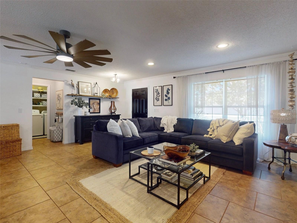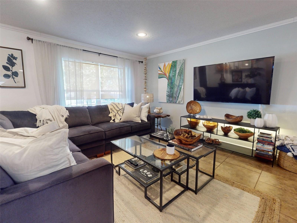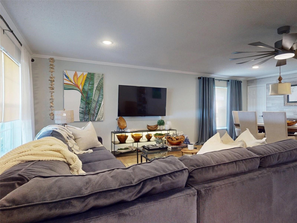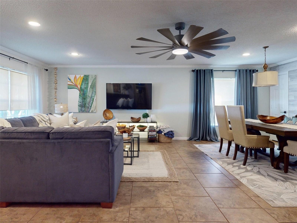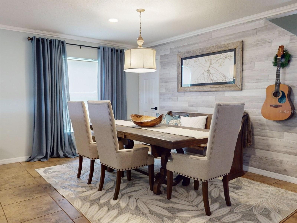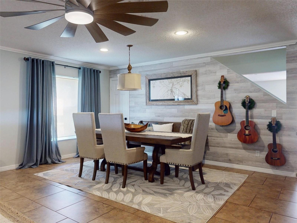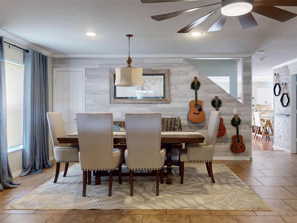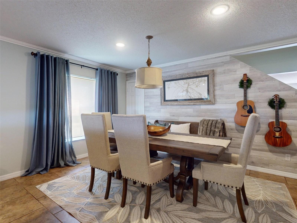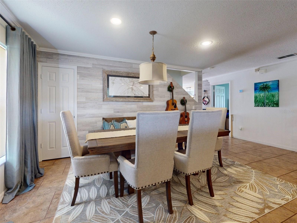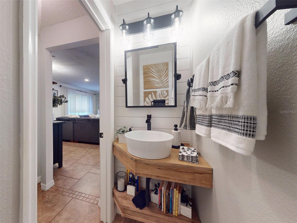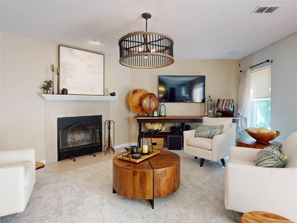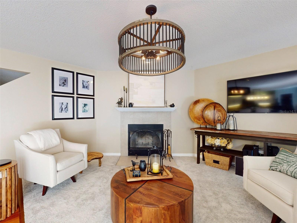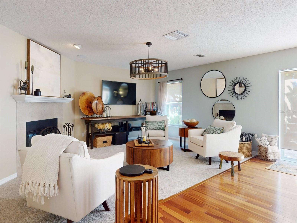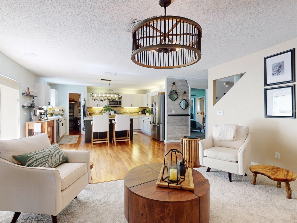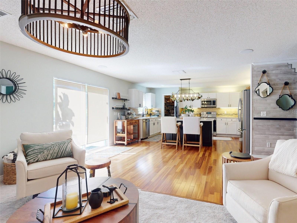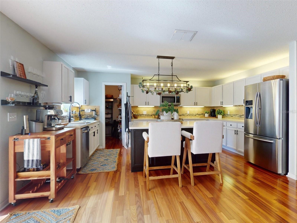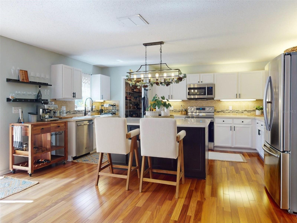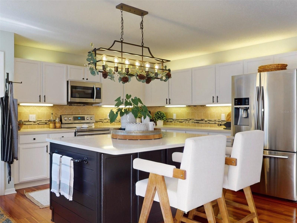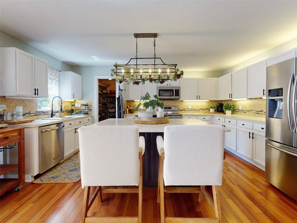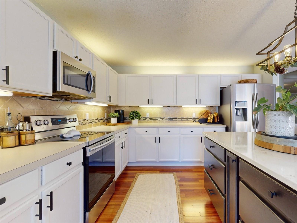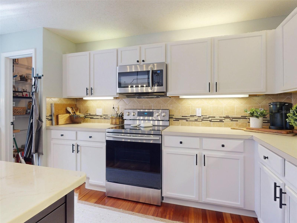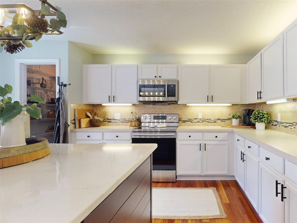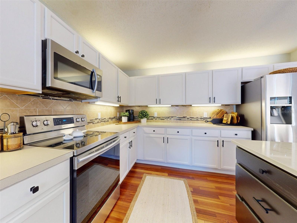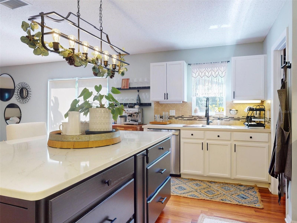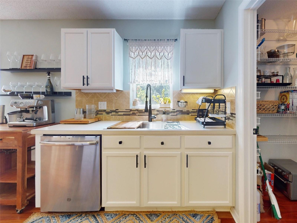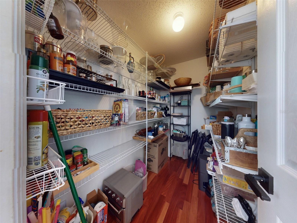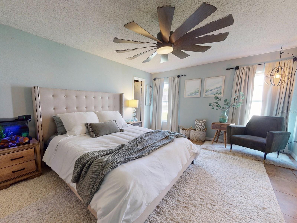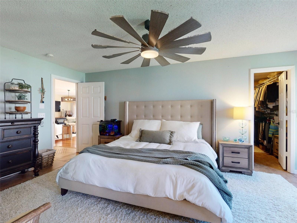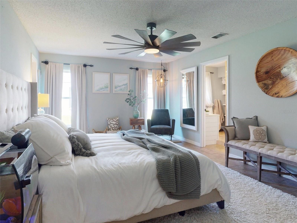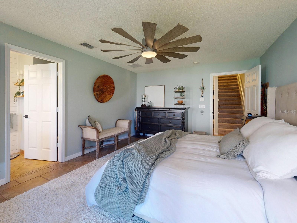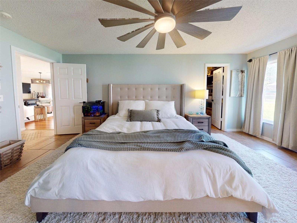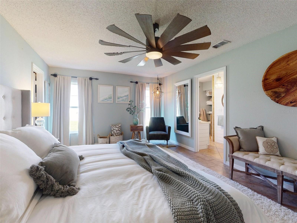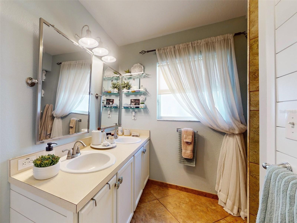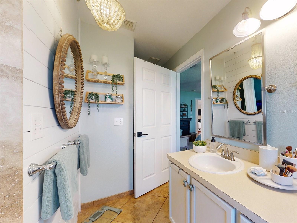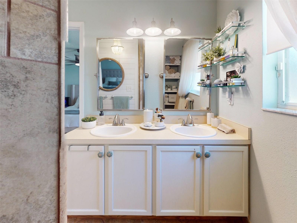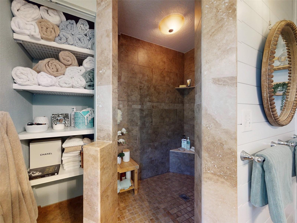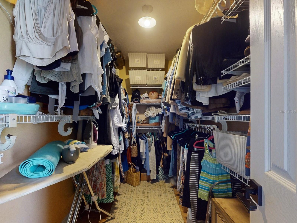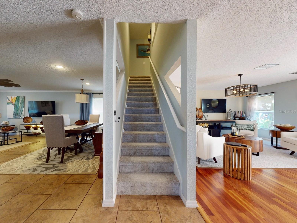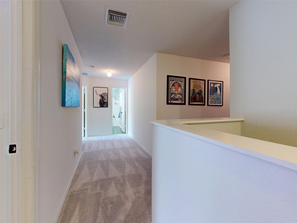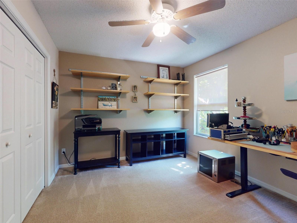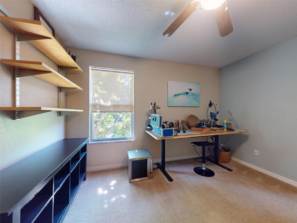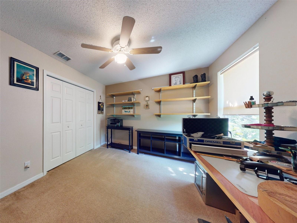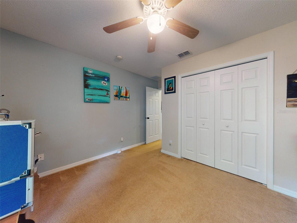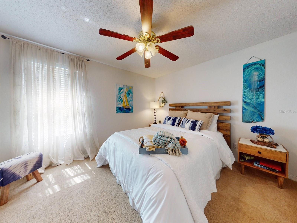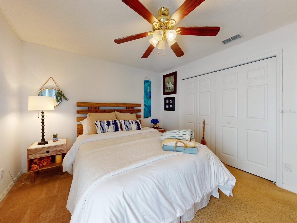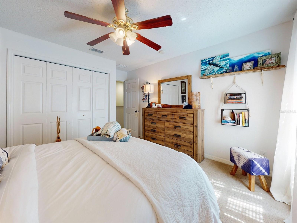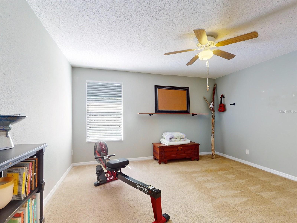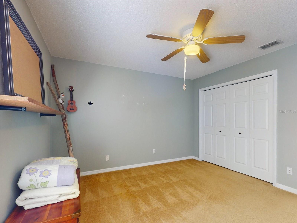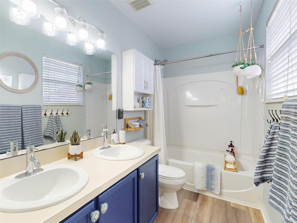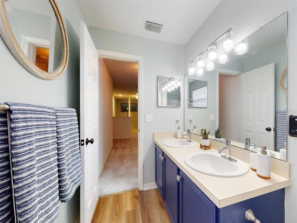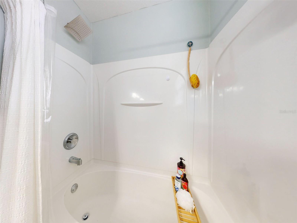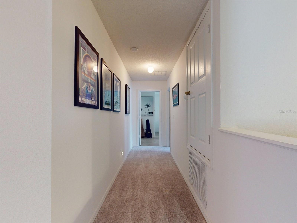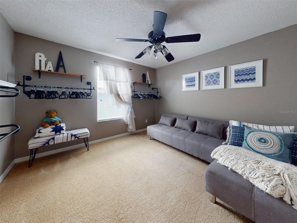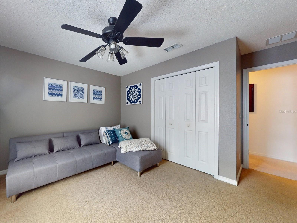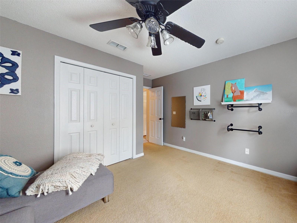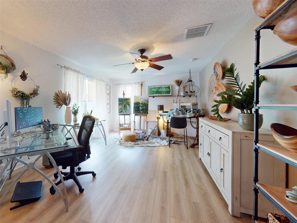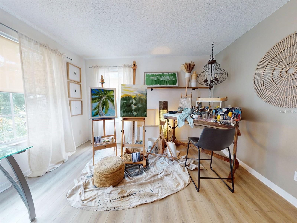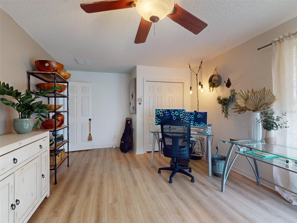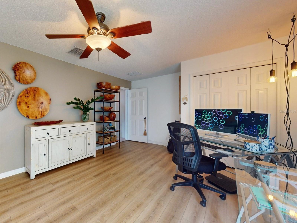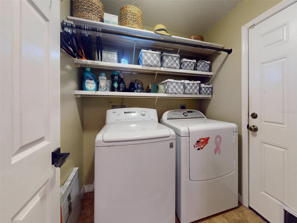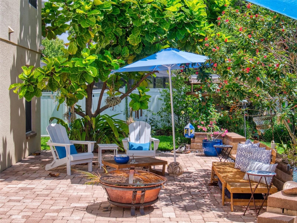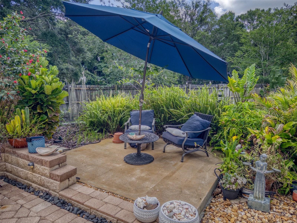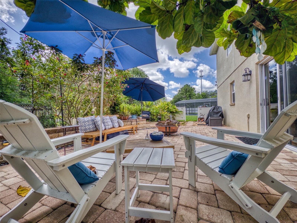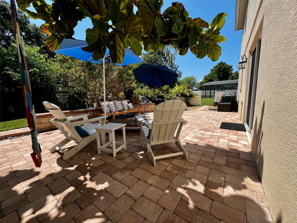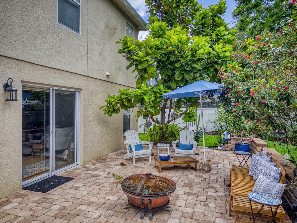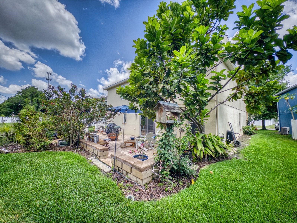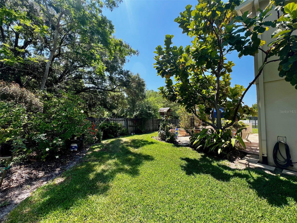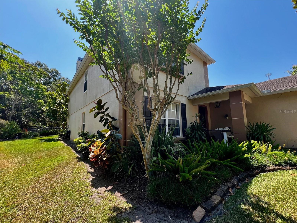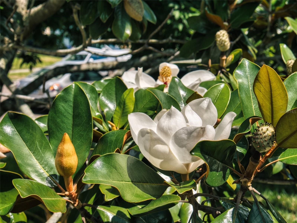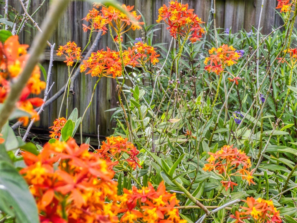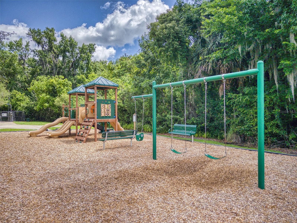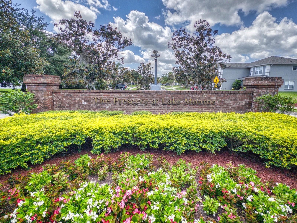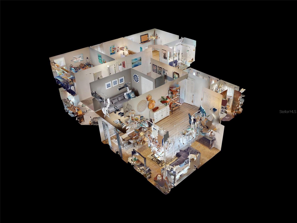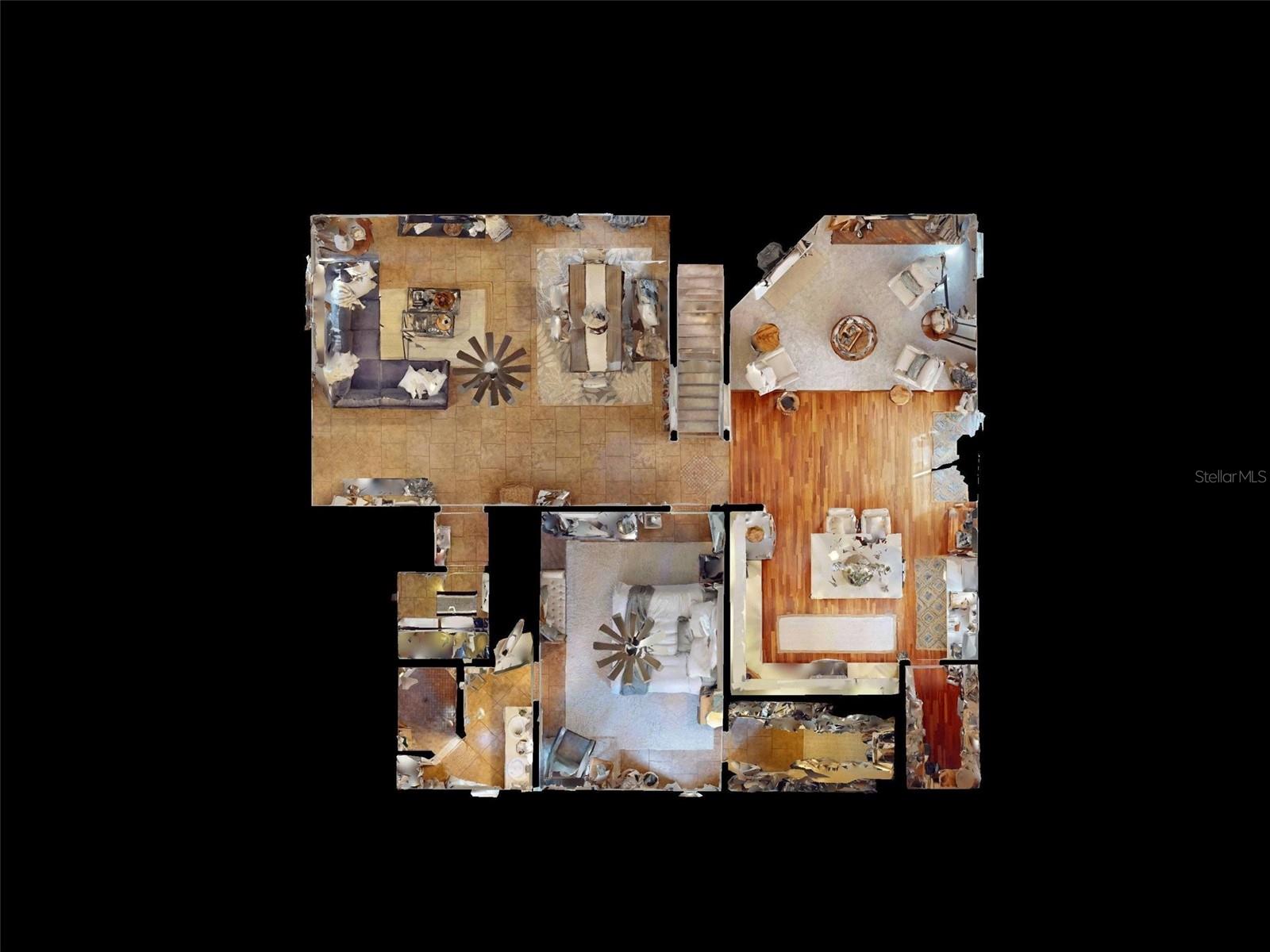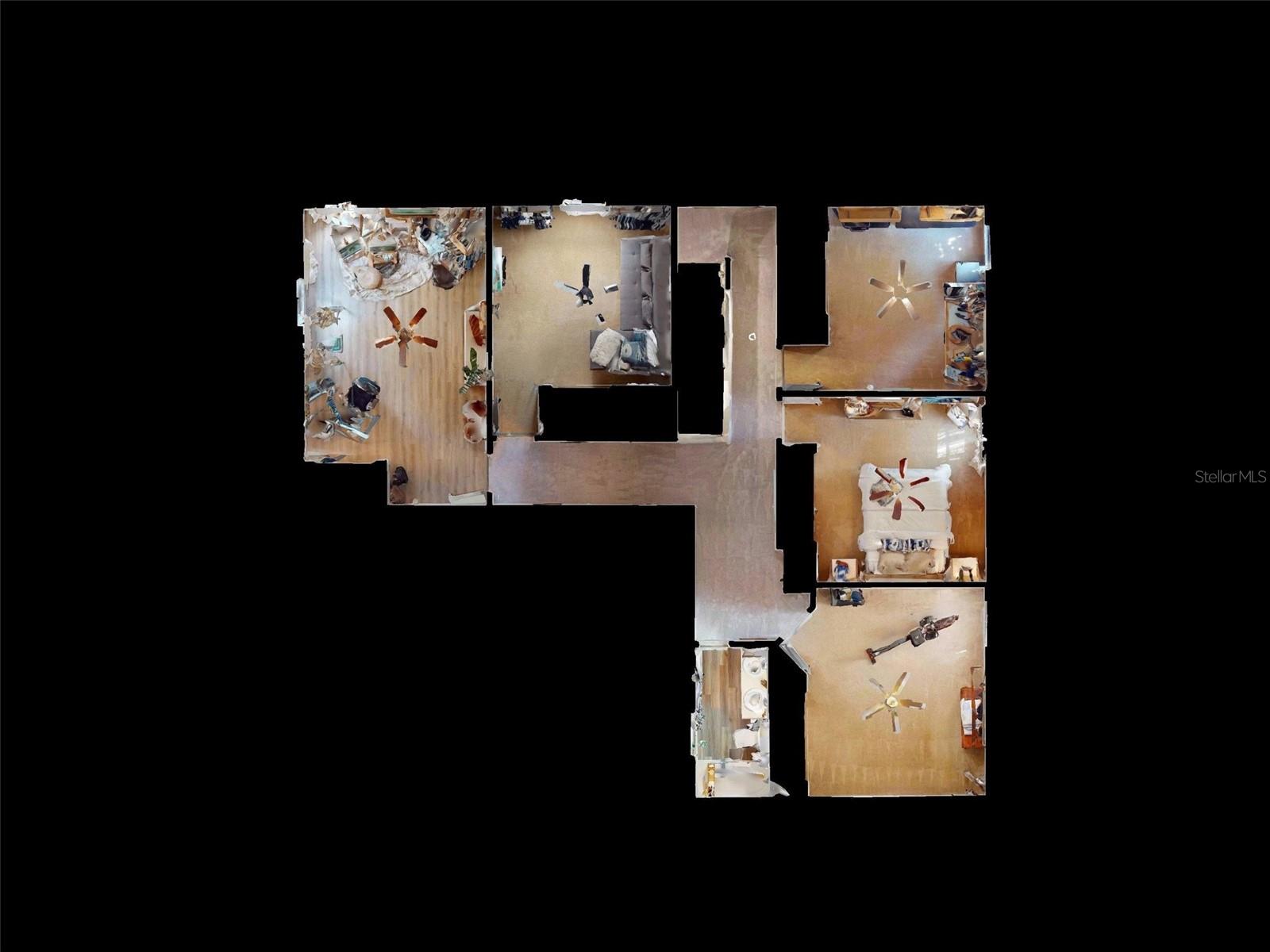Submit an Offer Now!
177 Walnut Crest Run, SANFORD, FL 32771
Property Photos
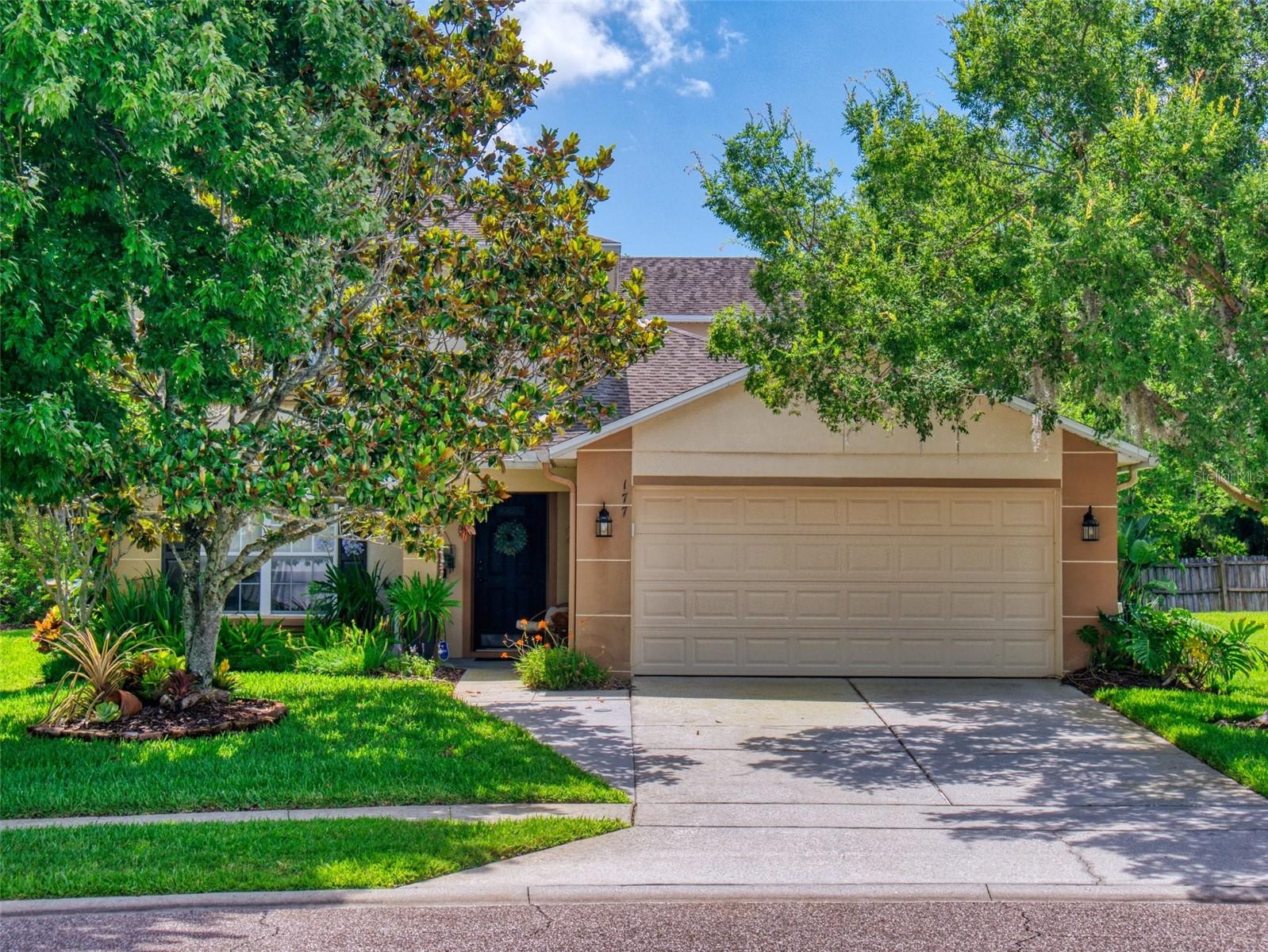
Priced at Only: $519,000
For more Information Call:
(352) 279-4408
Address: 177 Walnut Crest Run, SANFORD, FL 32771
Property Location and Similar Properties
- MLS#: O6203459 ( Residential )
- Street Address: 177 Walnut Crest Run
- Viewed: 14
- Price: $519,000
- Price sqft: $172
- Waterfront: No
- Year Built: 2004
- Bldg sqft: 3016
- Bedrooms: 6
- Total Baths: 3
- Full Baths: 2
- 1/2 Baths: 1
- Garage / Parking Spaces: 2
- Days On Market: 186
- Additional Information
- Geolocation: 28.8173 / -81.3025
- County: SEMINOLE
- City: SANFORD
- Zipcode: 32771
- Subdivision: Preserve At Lake Monroe
- Provided by: KELLER WILLIAMS REALTY AT THE PARKS
- Contact: Carmell Patterson
- 407-629-4420
- DMCA Notice
-
DescriptionThis beautiful home is an oasis offering amazing upgrades featured throughout. The backyard garden and patio retreat is the perfect space to enjoy your morning coffee or evening cocktails and listen to the birds. The paver patio has low voltage lighting, and the landscaping is breathtaking. This homeowner has updated their spacious home to provide charm and character in every room. You enter the home from the lushly landscaped front yard to the roomy living room and dining area with a wood style accent wall, upgraded light fixtures and a large windmill ceiling fan. As you continue through the dining area into a spacious kitchen and family room, a beautiful cozy fireplace retreat awaits you overlooking the kitchen area. The kitchen is updated with a large shiplap sided island with white quartz, a stainless kitchen appliance package, freshly renovated white cabinets and features a large walk in pantry that is a homeowner's dream. The cozy family room was designed to gather & relax, featuring new carpet and a wood burning fireplace. The master suite is located downstairs and is a spacious retreat with a large walk in closet. The master bath has an updated walk in shower, white shiplap wall and new bathroom mirrors. Located downstairs is a beautiful half bath that has been renovated featuring a custom sink vanity as well as a large storage area underneath the staircase. As you walk upstairs the second floor features 4 bedrooms, plus a bonus room with brand new vinyl plank flooring with lots of space for a large, creative, busy family. The bonus room could be used as a 6th bedroom, office or study. Currently the homeowner has a craft/art room, an amazing home office/art studio, a guest room, as well as a large "get ready" room. Enjoy golf carting to the Historic Sanford District to local restaurants, breweries and plenty of shopping. (Interior paint on all levels 2023/2024, custom half bath 2023, kitchen island 2024 and kitchen cabinets painted, upstairs vinyl plank 2023, stairs and hall carpet 2023, windmill ceiling fans 2023, family room carpet 2024, kitchen appliances 2019, upstairs HVAC 2004, downstairs HVAC 2019, hot water heater 2020) Swag light fixture in large room/office does not convey. Call today to schedule a private showing!
Payment Calculator
- Principal & Interest -
- Property Tax $
- Home Insurance $
- HOA Fees $
- Monthly -
Features
Building and Construction
- Covered Spaces: 0.00
- Exterior Features: Irrigation System, Lighting, Sidewalk, Sliding Doors
- Flooring: Carpet, Tile, Wood
- Living Area: 2992.00
- Roof: Shingle
Land Information
- Lot Features: Landscaped, Sidewalk, Paved
Garage and Parking
- Garage Spaces: 2.00
- Open Parking Spaces: 0.00
Eco-Communities
- Water Source: Public
Utilities
- Carport Spaces: 0.00
- Cooling: Central Air
- Heating: Central
- Pets Allowed: Yes
- Sewer: Public Sewer
- Utilities: Public
Finance and Tax Information
- Home Owners Association Fee: 146.00
- Insurance Expense: 0.00
- Net Operating Income: 0.00
- Other Expense: 0.00
- Tax Year: 2023
Other Features
- Appliances: Cooktop, Dishwasher, Disposal, Dryer, Microwave, Range, Refrigerator, Washer
- Association Name: Premier Association Mgmt. LLC/Stacey Loureiro
- Association Phone: 407-333-7787
- Country: US
- Interior Features: Ceiling Fans(s), High Ceilings, Kitchen/Family Room Combo, Open Floorplan, Primary Bedroom Main Floor, Split Bedroom
- Legal Description: LOT 122 PRESERVE AT LAKE MONROE PB 62 PGS 12 - 15
- Levels: Two
- Area Major: 32771 - Sanford/Lake Forest
- Occupant Type: Tenant
- Parcel Number: 22-19-30-502-0000-1220
- Views: 14
- Zoning Code: PD
Nearby Subdivisions
Academy Manor
Astor Grande At Lake Forest
Avacado Terrace
Belair Place
Belair Sanford
Bella Foresta
Berington Club Ph 3
Buckingham Estates
Calabria Cove
Capri Cove
Cates Add
Celery Ave Add
Celery Estates North
Celery Key
Celery Lakes Ph 1
Celery Oaks Sub
Chapman Tuckers Add
City Of Sanford
Conestoga Park A Rep
Country Club Manor
Country Club Park
Country Club Park Ph 3
Crown Colony Sub
Damerons Add
De Forests Add
Dixie
Dixie Terrace
Dreamwold 3rd Sec Rep
Eastgrove
Eastgrove Ph 2
Estates At Rivercrest
Estates At Wekiva Park
Estuary At St Johns
Foxspur
Franklin Terrace
Gardenia
Highland Park
Highland Park Rep Of Lt A
Holden Real Estate Companys Ad
Kays Landing
Kays Landing Ph 1
Kaywood Rep
Keeleys Add To Sanford
Kerseys Add To Midway
Lake Forest
Lake Forest Sec 4a
Lake Forest Sec 4d
Lake Forest Sec 7a
Lake Forest Sec Two A
Lake Forestsection Three B Ph
Lake Markham Landings
Lake Markham Preserve
Lake Sylvan Cove
Lake Sylvan Estates
Lake Sylvan Oaks
Landings At Riverbend
Leavitts Sub W F
Loch Arbor Country Club Entran
Lockharts Sub
Lockharts Subd
Markham Estates Sub
Martins Add A C
Marvania 1st Sec
Matera
Mayfair Meadows
Mayfair Meadows Ph 2
Mayfair Oaks 331930513
Mayfair Sec 1st Add
Mayfair Villas
Midway
Monterey Oaks Ph 1 A Rep
Monterey Oaks Ph 2 Rep
None
Oaks Of Sanford
Packards 1st Add To Midway
Paulucci Oaks Lts
Peterson Sub A J 1st Add
Pine Level
Preserve At Astor Farms Ph 1
Preserve At Astor Farms Ph 2
Preserve At Astor Farms Ph 3
Preserve At Lake Monroe
Retreat At Wekiva
Retreat At Wekiva Phase 2
River Crest Ph 1
River Crest Ph 2
Riverbend At Cameron Heights
Riverbend At Cameron Heights P
Riverside Oaks
Riverside Reserve
Robinsons Survey Of An Add To
Rose Court
Rosecrest
San Lanta
San Lanta 2nd Sec
Sanford Farms
Sanford Terrace
Sanford Town Of
Seminole Park
Silverleaf
Sipes Fehr
Smiths M M 2nd Sub B1 P101
South Park Sanford
South Sanford
South Sylvan Lake Shores
St Johns River Estates
Sterling Meadows
Stevens Add To Midway
Sylvan Lake Reserve The Glade
Sylvan Lake Town Of
Tee N Green Estates
The Glades On Sylvan Lake Ph 1
Thornbrooke Ph 1
Twenty West
Washington Oaks Sec 1
Wayside Estates
Wilson Place
Wm Clarks Sub
Woodsong
Wynnewood



