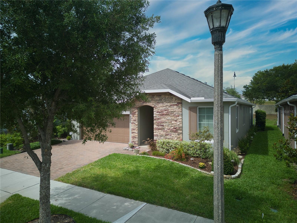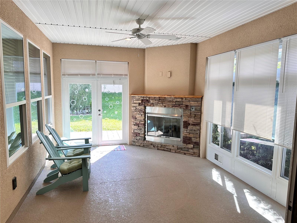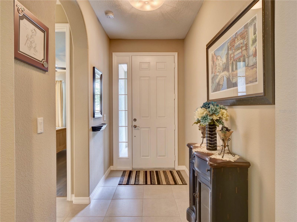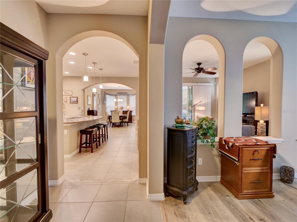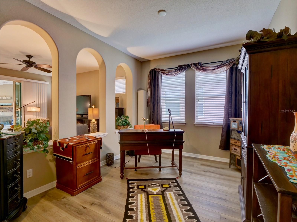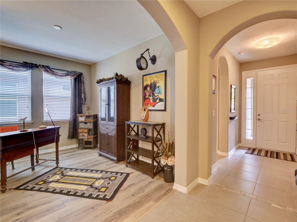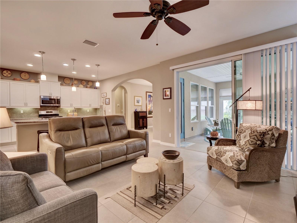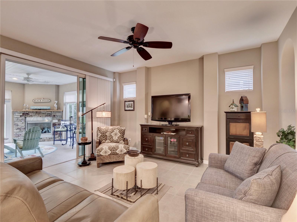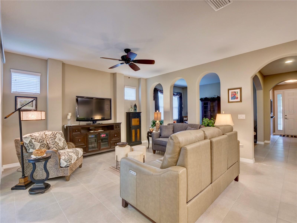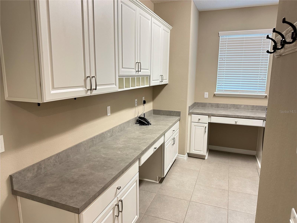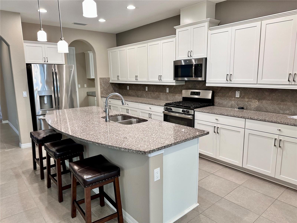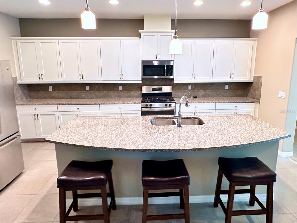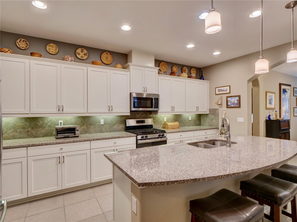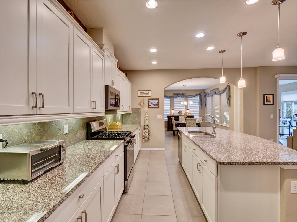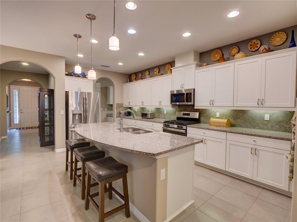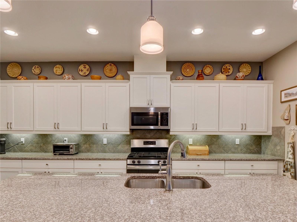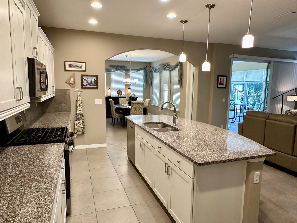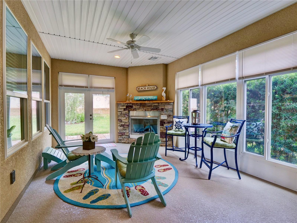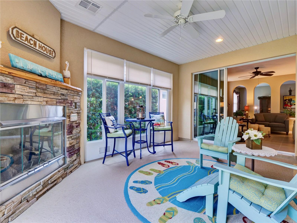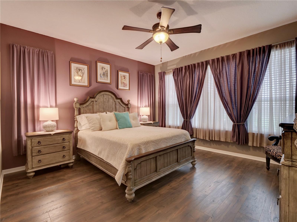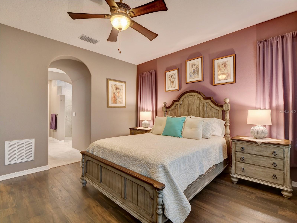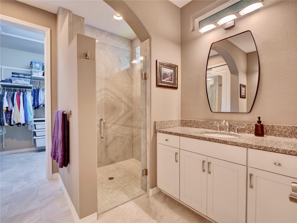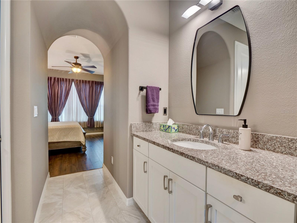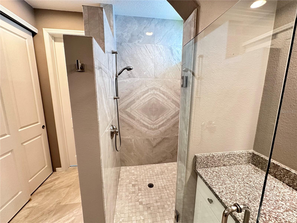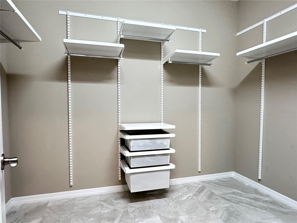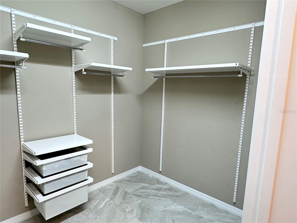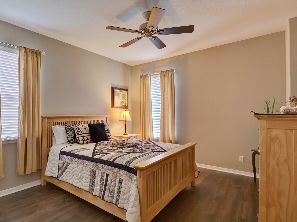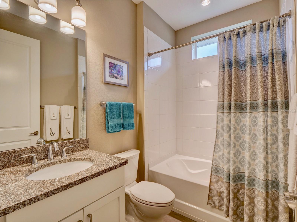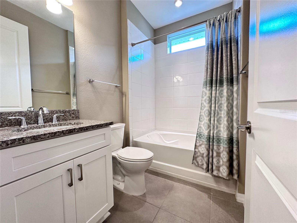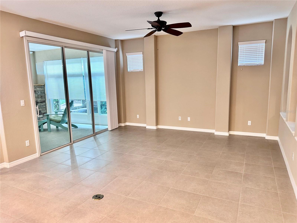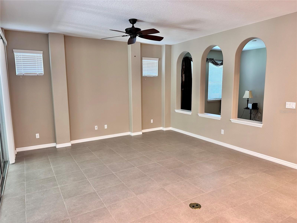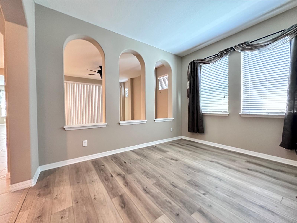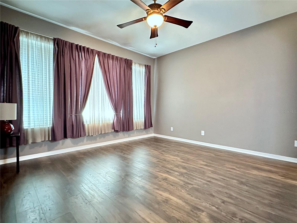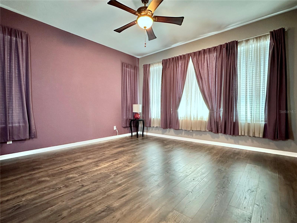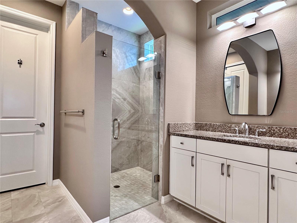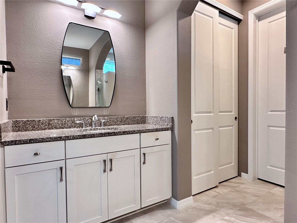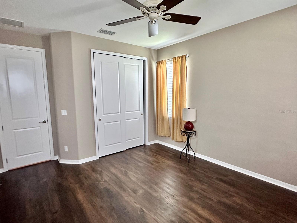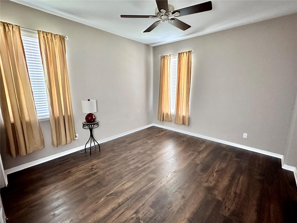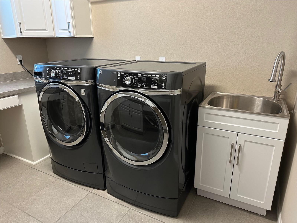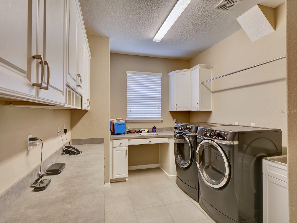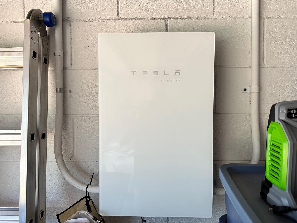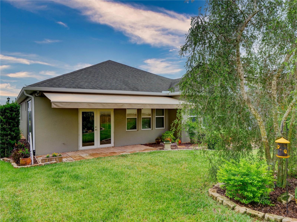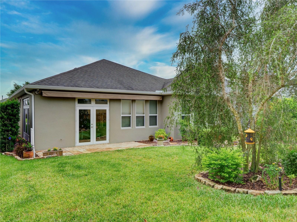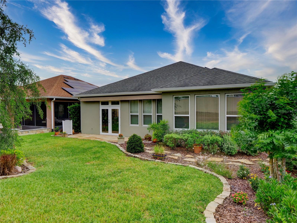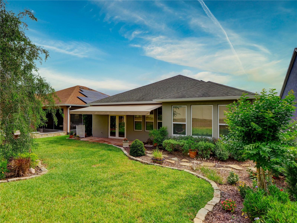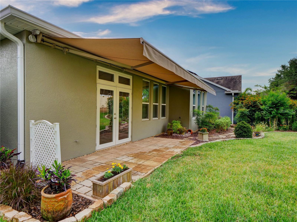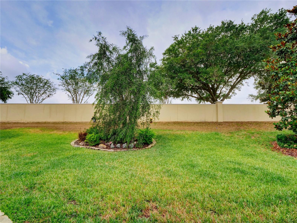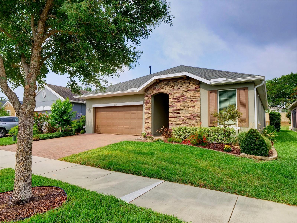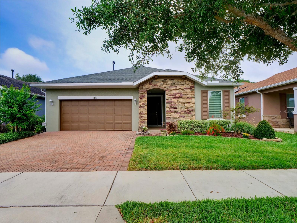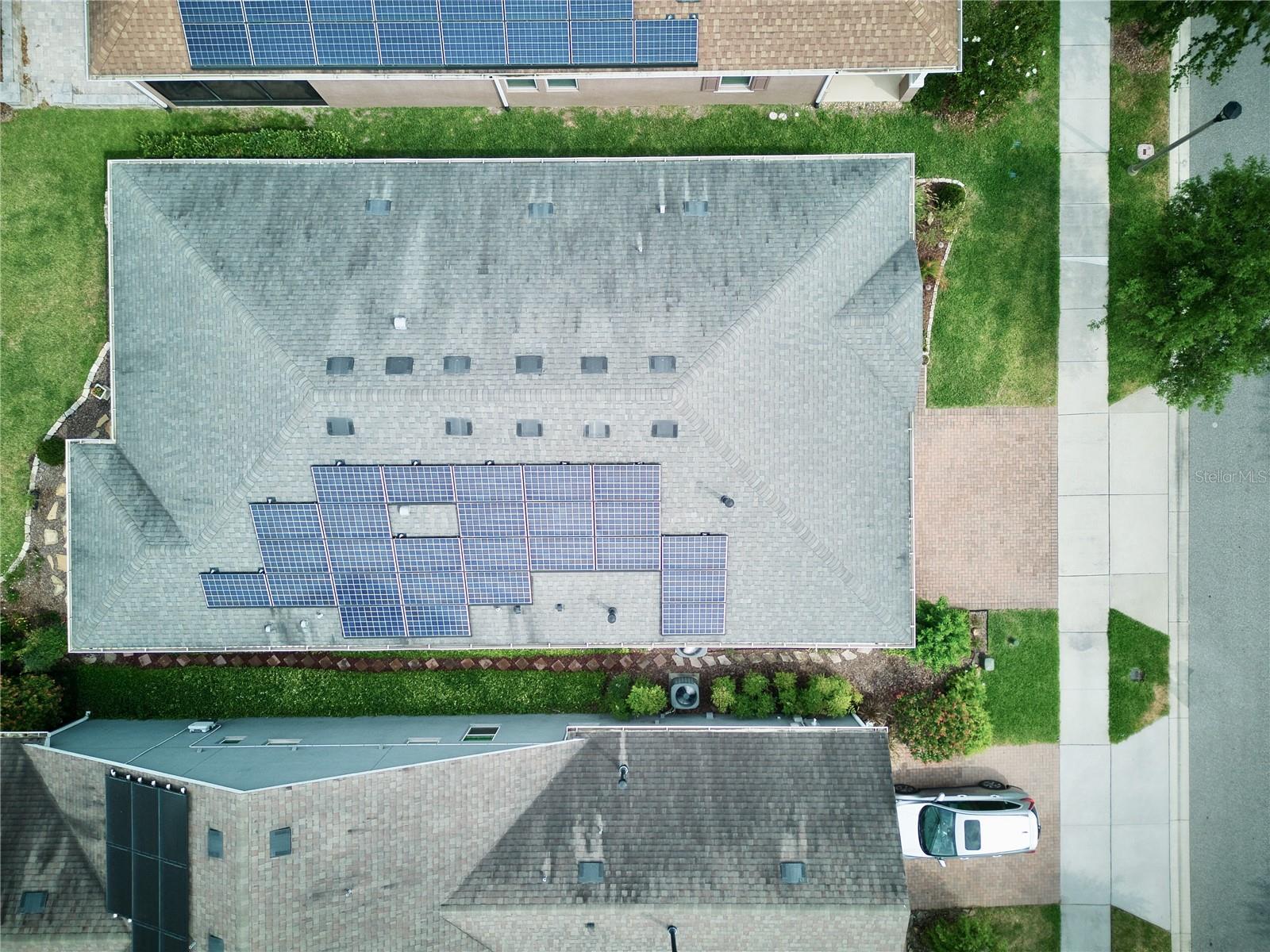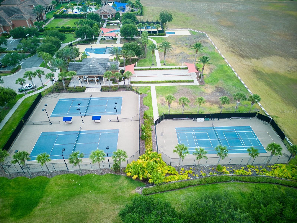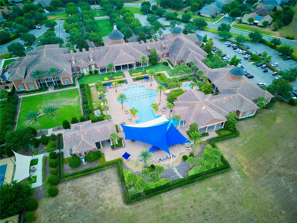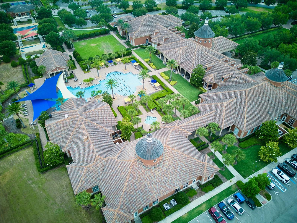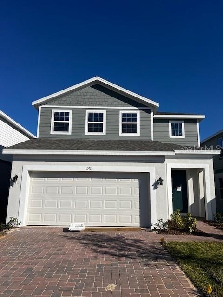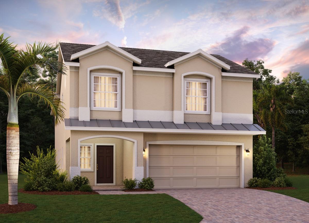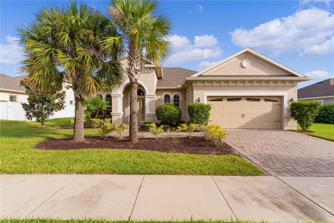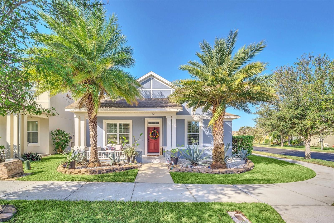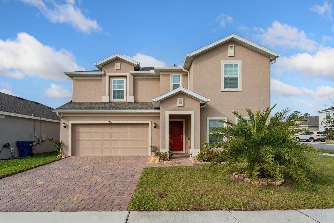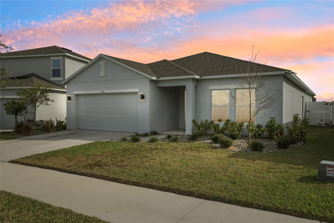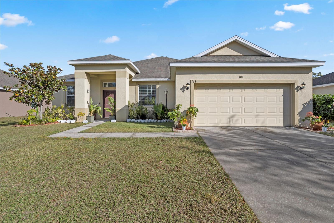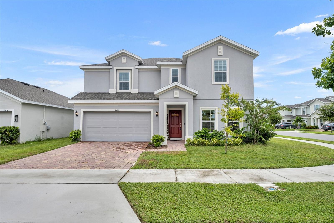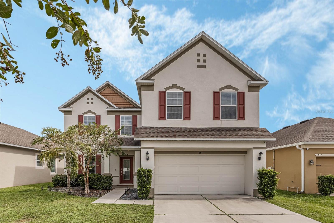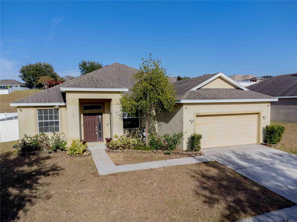Submit an Offer Now!
251 Silver Maple Road, GROVELAND, FL 34736
Property Photos
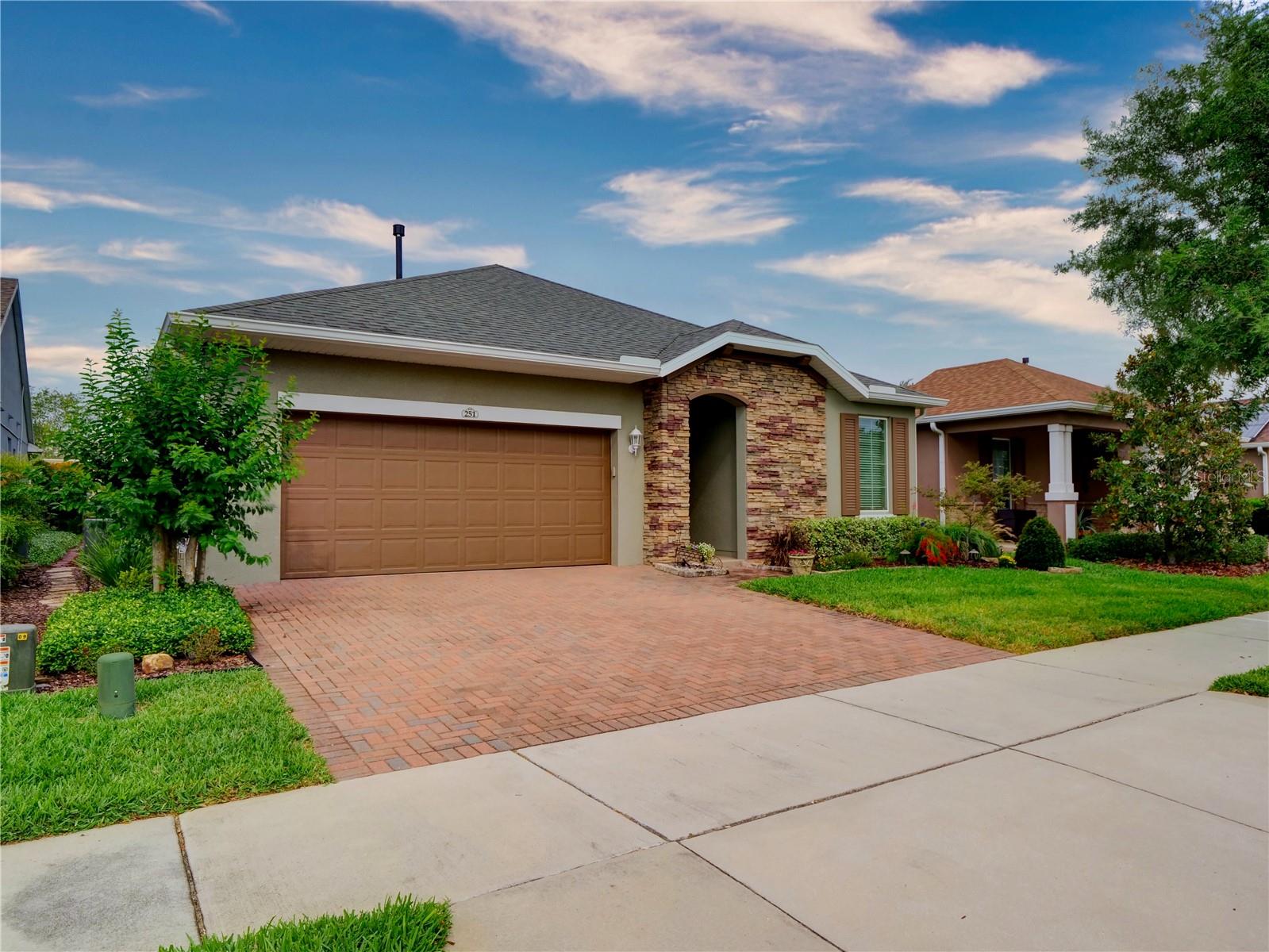
Priced at Only: $448,000
For more Information Call:
(352) 279-4408
Address: 251 Silver Maple Road, GROVELAND, FL 34736
Property Location and Similar Properties
- MLS#: O6204404 ( Residential )
- Street Address: 251 Silver Maple Road
- Viewed: 26
- Price: $448,000
- Price sqft: $166
- Waterfront: No
- Year Built: 2017
- Bldg sqft: 2704
- Bedrooms: 2
- Total Baths: 2
- Full Baths: 2
- Garage / Parking Spaces: 2
- Days On Market: 242
- Additional Information
- Geolocation: 28.6146 / -81.7922
- County: LAKE
- City: GROVELAND
- Zipcode: 34736
- Subdivision: Cascadesgroveland Ph 41
- Provided by: ENGEL & VOLKERS
- Contact: Jason VanDam
- 352-242-3939

- DMCA Notice
-
DescriptionThis Impeccably maintained, move in ready home has it all. Solar Panels, Insulated Windows and doors for energy efficiency. A large open kitchen with plenty of counter space and cabinets and 8 interior and exterior doors throughout. The large Flex space in the laundry room has more cabinets, counter space, and built in desk area that can be for a variety of uses. There are two large bedrooms and a den. The master bedroom and second bedroom has been fitted with engineered hardwood flooring and custom window treatments. The master bath is renovated to include a custom walk in frameless glass shower enclosure with elegant tile accents and a double swing shower door. The wall and floor tile is durable porcelain for year of enjoyment. The closet has been built out with a modular system that can be customized to fit your specific needs. ?The second bedroom is spacious and is conveniently located steps from the second bathroom. The den has been upgraded with luxury vinyl plank flooring for durability and looks fantastic. The space where you will find yourself, and guests, gravitating too, is the completely renovated built in lanai. It was professionally renovated to include insulated glass windows and door, keeping the cool in and the heat out. Open the 8 Tall Triple Sliding Doors to make it an extension of the living room, perfect for entertaining or just lounging by the gas fireplace. This home is like new and truly move in ready. It has been very lightly lived in and regular Service and maintenance has been a priority for every part of this home. Trilogy AKA, Cascades of Groveland is a 55+ community known for its 57,000 Sq. Ft. Clubhouse and resort style amenities. Featuring an on site restaurant and bar, game room complete with pool tables and a golf simulator, crafts room, art studio, cards and poker room, a culinary kitchen and a large event center with a stage for concerts and community events. Also featuring a fully equipped fitness center, group fitness classes, and personal training services. Outdoor amenities include a large indoor/outdoor swimming pool, pickleball and tennis courts, basketball courts, walking trails, and even a dedicated dog park for furry friends.
Payment Calculator
- Principal & Interest -
- Property Tax $
- Home Insurance $
- HOA Fees $
- Monthly -
Features
Building and Construction
- Builder Model: Larkspur
- Builder Name: Shea
- Covered Spaces: 0.00
- Exterior Features: Awning(s), Garden, Irrigation System, Rain Gutters, Sidewalk, Sliding Doors
- Flooring: Ceramic Tile, Hardwood, Luxury Vinyl
- Living Area: 1925.00
- Roof: Shingle
Land Information
- Lot Features: Landscaped, Sidewalk, Paved
Garage and Parking
- Garage Spaces: 2.00
- Open Parking Spaces: 0.00
- Parking Features: Driveway, Garage Door Opener
Eco-Communities
- Water Source: Public
Utilities
- Carport Spaces: 0.00
- Cooling: Central Air
- Heating: Central, Natural Gas
- Pets Allowed: Breed Restrictions, Cats OK, Dogs OK
- Sewer: Public Sewer
- Utilities: BB/HS Internet Available, Cable Connected, Electricity Connected, Fire Hydrant, Natural Gas Connected, Phone Available
Amenities
- Association Amenities: Basketball Court, Cable TV, Clubhouse, Fence Restrictions, Fitness Center, Gated, Pickleball Court(s), Pool, Recreation Facilities, Sauna, Shuffleboard Court, Spa/Hot Tub, Tennis Court(s), Trail(s), Vehicle Restrictions
Finance and Tax Information
- Home Owners Association Fee Includes: Cable TV, Common Area Taxes, Pool, Escrow Reserves Fund, Internet, Maintenance Grounds, Management, Private Road, Recreational Facilities, Security
- Home Owners Association Fee: 483.00
- Insurance Expense: 0.00
- Net Operating Income: 0.00
- Other Expense: 0.00
- Tax Year: 2023
Other Features
- Appliances: Dishwasher, Disposal, Dryer, Microwave, Range, Refrigerator, Washer
- Association Name: Cheryl Bell
- Association Phone: (352) 243-4501
- Country: US
- Furnished: Unfurnished
- Interior Features: Ceiling Fans(s), Open Floorplan, Solid Wood Cabinets, Split Bedroom, Stone Counters, Walk-In Closet(s), Window Treatments
- Legal Description: CASCADES OF GROVELAND PHASE 4-1 PB 67 PG 9-12 LOT 25 ORB 4985 PG 582
- Levels: One
- Area Major: 34736 - Groveland
- Occupant Type: Owner
- Parcel Number: 26-21-25-2004-000-02500
- Style: Contemporary, Florida
- View: Garden
- Views: 26
Similar Properties
Nearby Subdivisions
Bellevue At Estates
Brighton
Cascades Groveland Ph 01
Cascades Of Groveland
Cascades Of Groveland Phase 1
Cascades Of Groveland Trilogy
Cascades Of Grovelandtrilogy
Cascades Of Grovelandtrilogy O
Cascadesgroveland
Cascadesgroveland 2 3 Repl
Cascadesgroveland Ph 1
Cascadesgroveland Ph 2
Cascadesgroveland Ph 2 3
Cascadesgroveland Ph 41
Cascadesgroveland Ph 5
Cascadesgroveland Ph 6
Cascadesgrvland Ph 6
Cascasdesgroveland Ph 5
Cherry Lake Landing
Cherry Lake Landing Rep Sub
Cherryridge At Estates
Cranes Landing Ph 01
Cypress Oaks
Cypress Oaks Ph 2
Cypress Oaks Ph I
Cypress Oaks Ph Iii
Eagle Pointe Ph 1
Eagle Pointe Ph Iii Sub
Eagle Pointe Ph Iv
Garden City Ph 1a
Garden City Ph 1d
Grass Roots Estates
Great Blue Heron Estates
Green Valley West
Groveland
Groveland Cascades Groveland P
Groveland Cascades Of Grovelan
Groveland Cherry Lake Oaks
Groveland Cranes Landing East
Groveland Eagle Pines
Groveland Eagle Pointe Ph 01
Groveland Farms
Groveland Farms 012324
Groveland Farms 132224
Groveland Farms 162225
Groveland Farms 162324
Groveland Farms 25
Groveland Hidden Lakes Estates
Groveland Lake Dot Landing Sub
Groveland Lexington Village Ph
Groveland Osprey Cove Ph 01
Groveland Osprey Cove Ph 02
Groveland Preserve At Sunrise
Groveland Southern Ridge At Es
Groveland Sunrise Ridge
Groveland Villas At Green Gate
Groveland Waterside Pointe Ph
Hidden Ridge 50s
Hidden Ridge 70s
Lake Douglas Preserve
Lake Emma Estates
Lexington Estates
None
Osprey Cove Ph I
Parkside At Estates
Phillips Landing Pb 78 Pg 1619
Preserve At Sunrise
Preservesunrise Ph 3
Seybold On Cherry Lake
Southern Ridge At Estates
Stewart Lake Preserve
Sunset Landing Sub
The Cascades Of Groveland Phas
The South 244ft Of North 344 F
Trinity Lakes
Trinity Lakes Ph 1
Trinity Lakes Ph 1 2
Trinity Lakes Ph 3
Trinity Lakes Ph I
Trinity Lakes Phase 3
Trinity Lakes Phase 4
Villa City Shores
Waterside At Estates
Waterside Pointe
Waterside Pointe Ph 2a
Waterside Pointe Ph 2b
Waterside Pointe Ph 3
Waterside Pointe Ph I I P S T
Westwood Ph I
Wilson Estates



