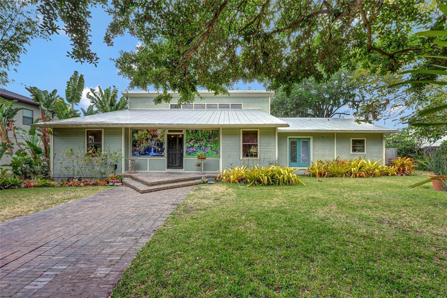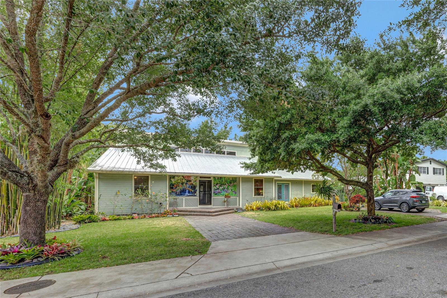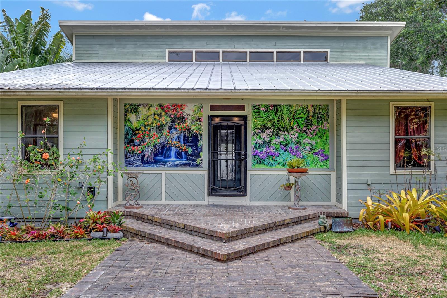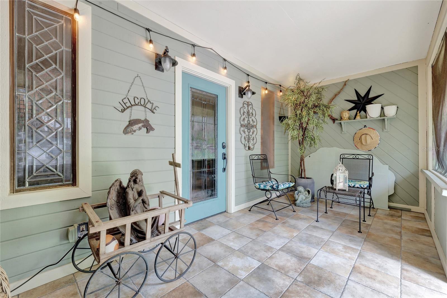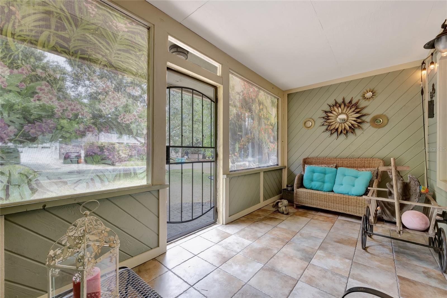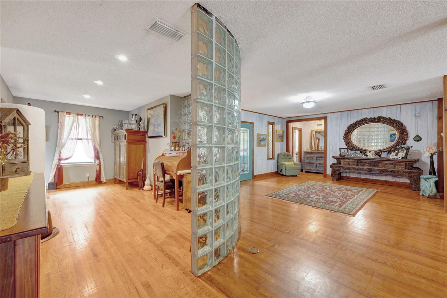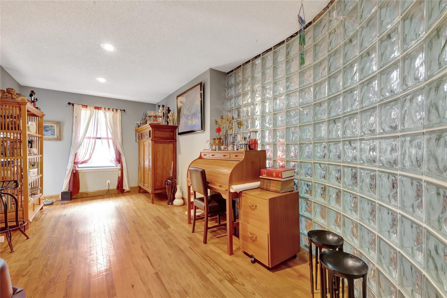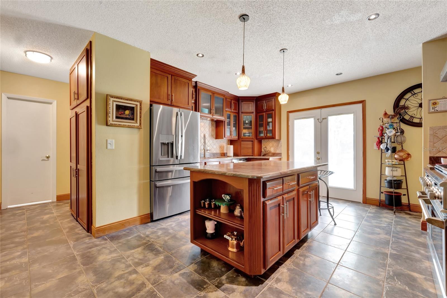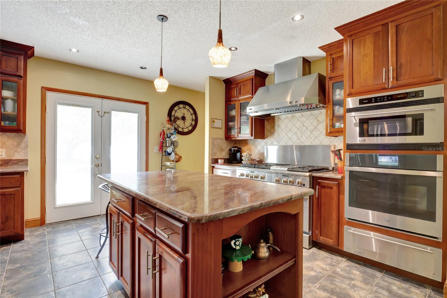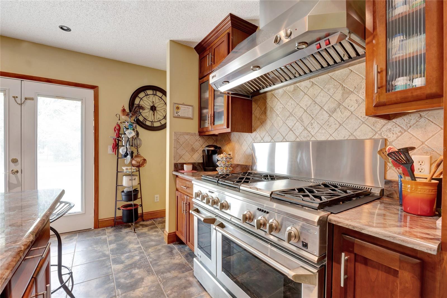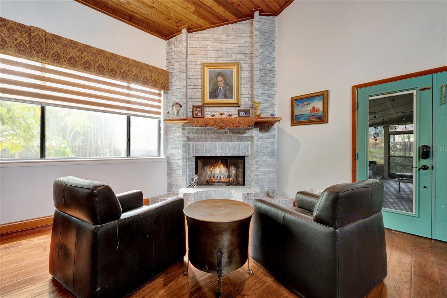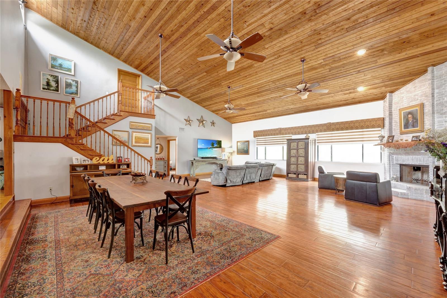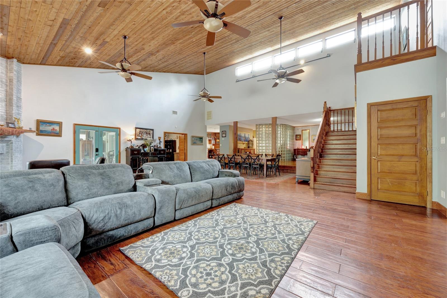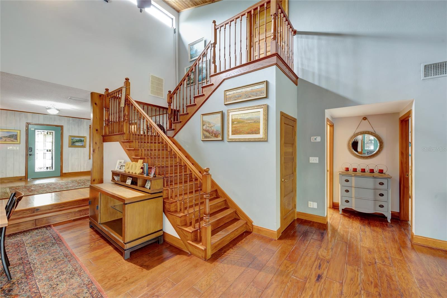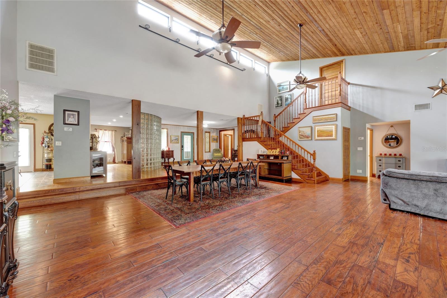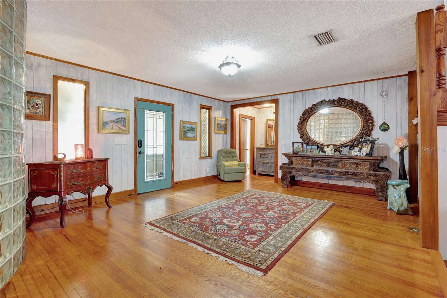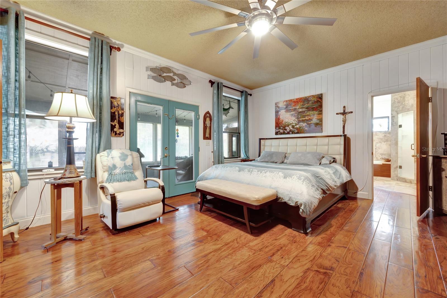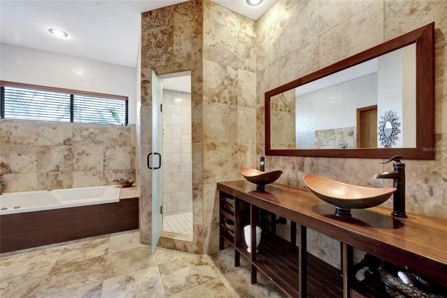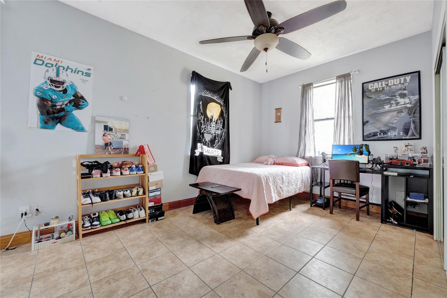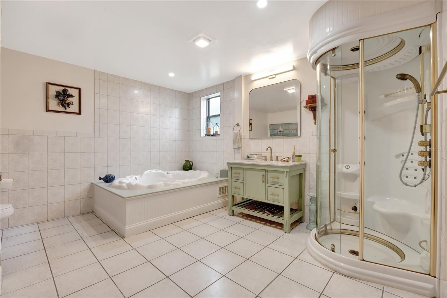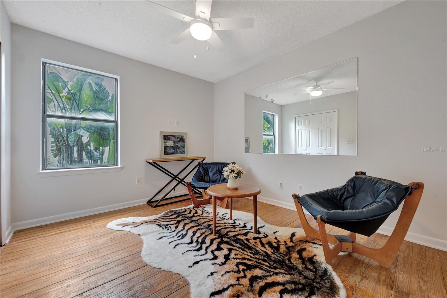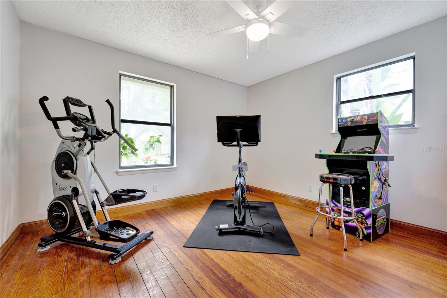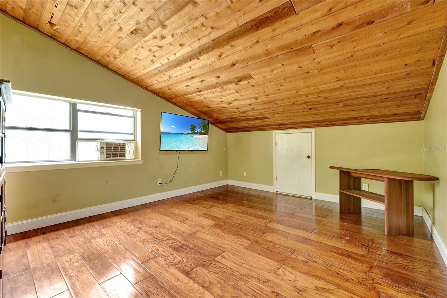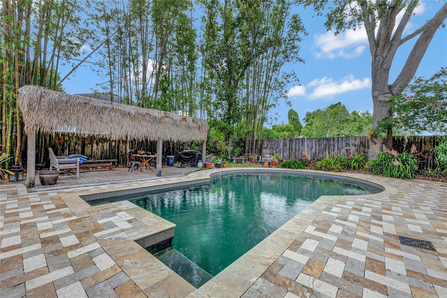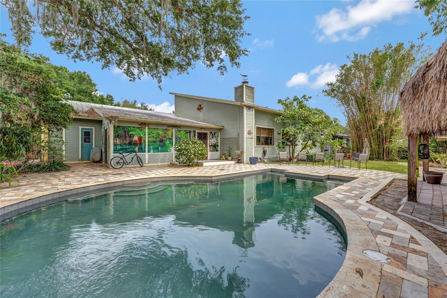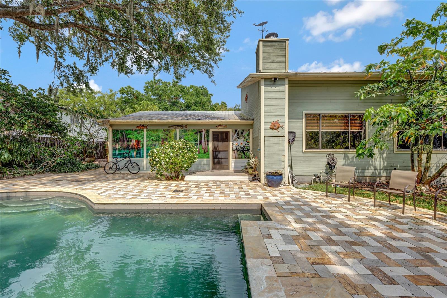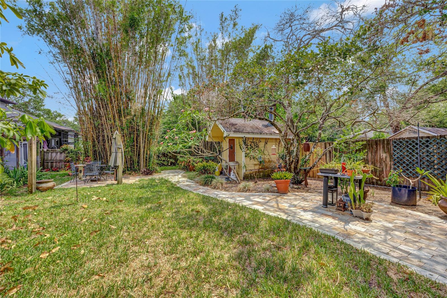Submit an Offer Now!
1601 Lyndale Boulevard, MAITLAND, FL 32751
Property Photos
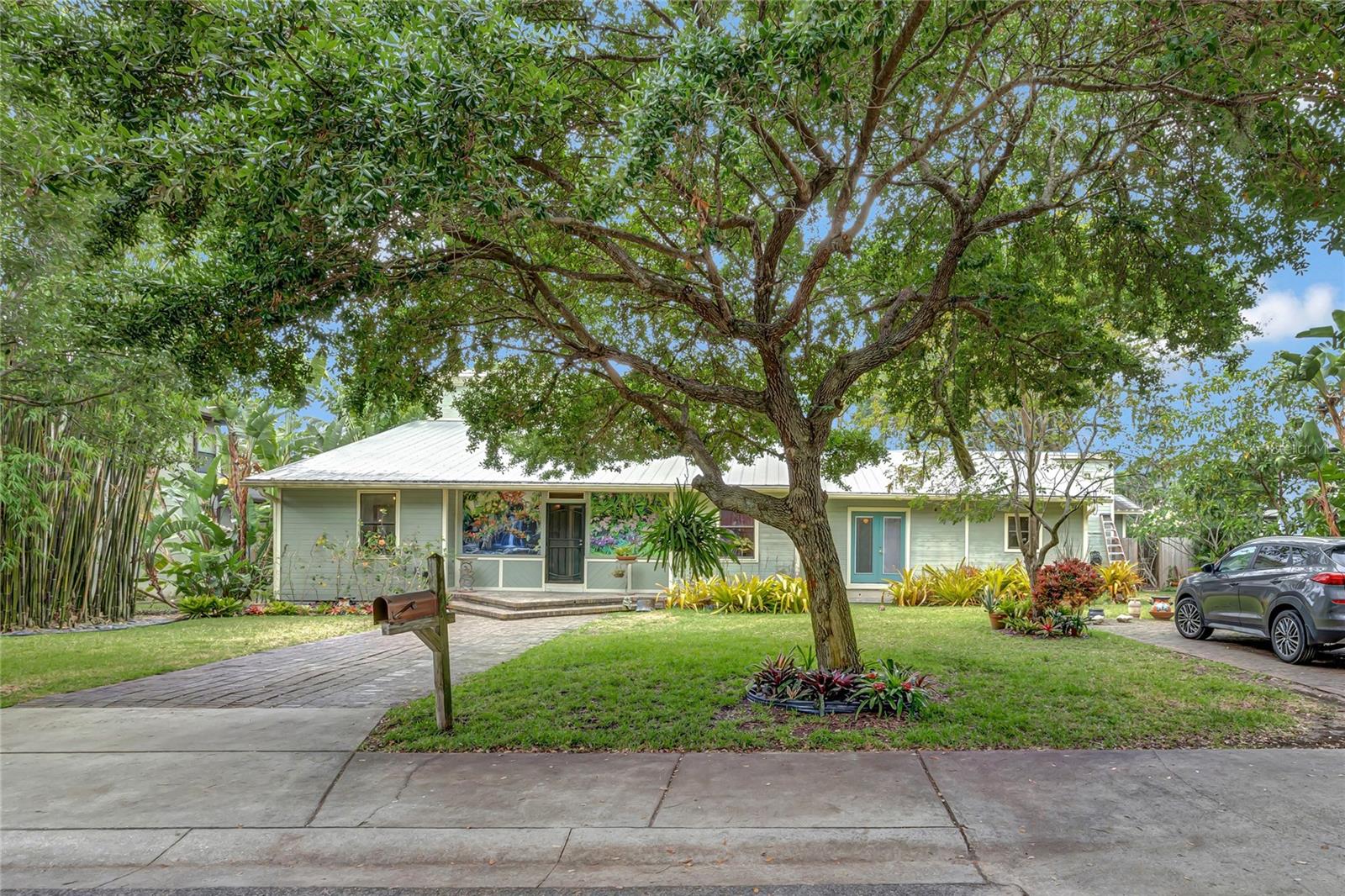
Priced at Only: $1,099,000
For more Information Call:
(352) 279-4408
Address: 1601 Lyndale Boulevard, MAITLAND, FL 32751
Property Location and Similar Properties
- MLS#: O6205642 ( Residential )
- Street Address: 1601 Lyndale Boulevard
- Viewed: 14
- Price: $1,099,000
- Price sqft: $272
- Waterfront: No
- Year Built: 1967
- Bldg sqft: 4041
- Bedrooms: 5
- Total Baths: 3
- Full Baths: 2
- 1/2 Baths: 1
- Days On Market: 184
- Additional Information
- Geolocation: 28.6139 / -81.3626
- County: ORANGE
- City: MAITLAND
- Zipcode: 32751
- Subdivision: Dixie Terrace
- Elementary School: Dommerich Elem
- Middle School: Maitland Middle
- High School: Winter Park High
- Provided by: COLDWELL BANKER REALTY
- Contact: Johnny Hurlburt
- 407-647-1211
- DMCA Notice
-
DescriptionThis beautiful pool home is located on a dead end street in the Dixie Terrace area just off of Park Avenue and Orlando Avenue behind Park Maitland School and The Enzian Theater. This 5 bedroom, 2.5 bath home is just shy of 3600 square feet of living area with most of the living on the lower floor. Enter the home through the covered Front Patio into a spacious Foyer area which then flows into the Great Room with high ceilings. The Dining Area is beside the gourmet Kitchen which is fully equipped with a stacked electric convection oven, microwave and warming drawer plus a natural gas 6 burner stovetop with grill and double oven. Opposite the island which is covered in stone and offers an eat in area is the side by side fridge and sink. Down the hallway is the Half Bath and the Utility Room with the washer and dryer that convey. In a split plan layout, the Owners Suite on the first floor also has access to the rear screened in patio through french doors. The bath is spacious and has walk in closet, tub, double sinks, and separate shower. Opposite side of the Great Room are the other bedrooms. Largest of the bedrooms is on the same floor level as the Owners Suite with the bathroom next door. Bedrooms 3 & 4 are up three stairs just off of the Foyer but with use of the bath on that side. Bedroom 5 is upstairs with a window unit and roughed in walk in closet. The backyard is the oasis that lends to the Key West feel of the home. The sparking pool fronts a thatched roof covered patio area and the backyard is filled with exotic landscape. There is also an old shed (in need of repairs) which was once a sauna but has been converted to a storage shed.Though located within the desirable school district including Dommerich Elementary, Maitland Middle, and Winter Park High, this home is very close to top quality private schools: Park Maitland School (1/2 mile), St. Margaret Mary Catholic School (1.7 miles), Jewish Academy (1.8 miles), Orangewood Christian School (2.7 miles), Lake Highland Prep (4.3 miles) and Trinity Prep (6.8 miles). Ideally located, the home is just 1.5 miles to Park Avenue, 1.2 miles to WP Village, 5 miles to Baldwin Park, and 17 miles to Orlando International Airport.
Payment Calculator
- Principal & Interest -
- Property Tax $
- Home Insurance $
- HOA Fees $
- Monthly -
Features
Building and Construction
- Covered Spaces: 0.00
- Exterior Features: French Doors, Irrigation System, Outdoor Shower, Sidewalk, Sprinkler Metered
- Fencing: Wood
- Flooring: Hardwood, Tile
- Living Area: 3597.00
- Other Structures: Shed(s)
- Roof: Metal
Land Information
- Lot Features: City Limits, Sidewalk, Street Dead-End, Paved
School Information
- High School: Winter Park High
- Middle School: Maitland Middle
- School Elementary: Dommerich Elem
Garage and Parking
- Garage Spaces: 0.00
- Open Parking Spaces: 0.00
- Parking Features: Driveway, On Street, Parking Pad
Eco-Communities
- Pool Features: In Ground, Lighting
- Water Source: Public
Utilities
- Carport Spaces: 0.00
- Cooling: Central Air
- Heating: Central
- Sewer: Public Sewer
- Utilities: BB/HS Internet Available, Natural Gas Connected, Street Lights, Underground Utilities
Finance and Tax Information
- Home Owners Association Fee: 0.00
- Insurance Expense: 0.00
- Net Operating Income: 0.00
- Other Expense: 0.00
- Tax Year: 2023
Other Features
- Appliances: Built-In Oven, Convection Oven, Dishwasher, Disposal, Dryer, Exhaust Fan, Gas Water Heater, Microwave, Range, Range Hood, Refrigerator, Washer
- Country: US
- Furnished: Unfurnished
- Interior Features: Ceiling Fans(s), Crown Molding, Eat-in Kitchen, High Ceilings, Solid Wood Cabinets, Split Bedroom, Stone Counters, Vaulted Ceiling(s), Walk-In Closet(s), Window Treatments
- Legal Description: DIXIE TERRACE UNIT NO 2 N/31 N 25 FT OFLOT 10 & LOTS 11 & 12 BLK J
- Levels: Two
- Area Major: 32751 - Maitland / Eatonville
- Occupant Type: Owner
- Parcel Number: 36-21-29-2112-10-100
- Style: Key West
- View: Trees/Woods
- Views: 14
- Zoning Code: RSF-2
Nearby Subdivisions
0000
Bretton Woods
Brittany Gardens
Clarks Add
Coffins Sub
Dixie Terrace
Dommerich Estates 1st Add
Dommerich Estates 2nd Add
Dommerich Estates 4th Add
Dommerich Hills
Dommerich Hills 3rd Add
Dommerich Hills Second Add
Druid Hills Estates
Druid Hills Estates 1st Additi
Druid Hills Park
Eaton Estates
Enclave At Maitland
English Estates
English Woods
Floridahaven 1st Add
Forest Brook
Fries Park House Prop
Greenwood Gardens Sec 01
Hamlet At Maitland
Hidden Estates
Highland Park Estates
Highland Park Estates First Ad
Kings Row
Lake Colony Ph 01 Rep
Lakewood Shores
Lakewood Shores 2nd Add
Lot 40 Lakewood Shores 1stadd
Maitland Club Rep
Maitland Dommerich Hills
Metes Bounds
None
Northgate
Not On The List
Oakland Shores
Oakleigh 3rd Add
Osborne Manor
Park Lake Shores
Replat Blk B Poors Add
Sheridan Place
Stonehill
Stonewood
Stonewood First Add
Winfield Ut 2



