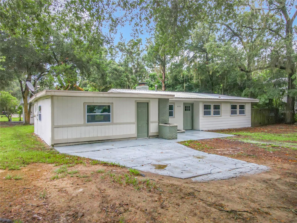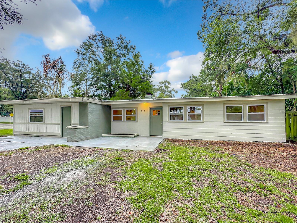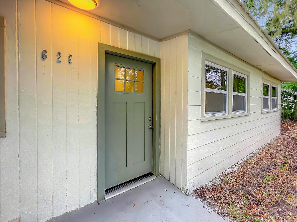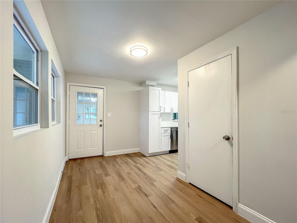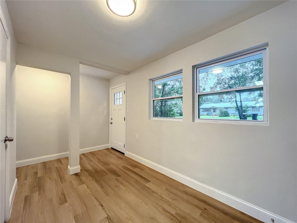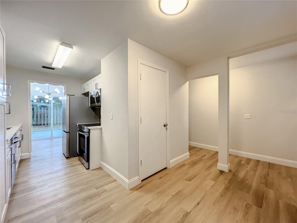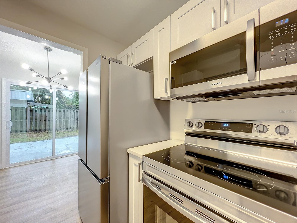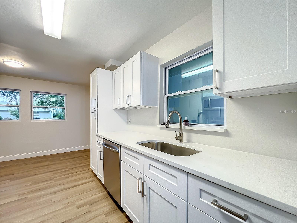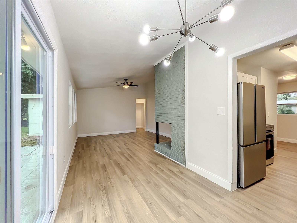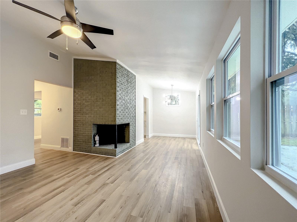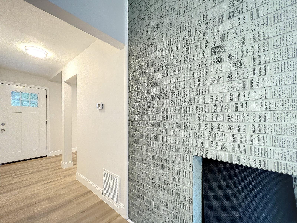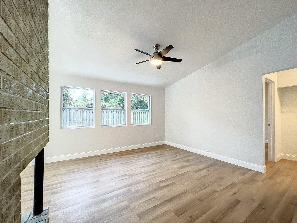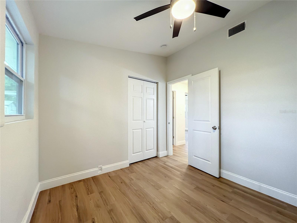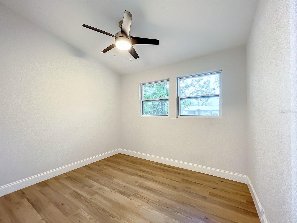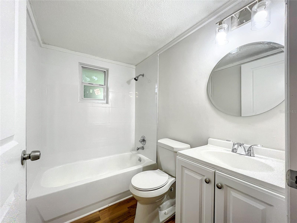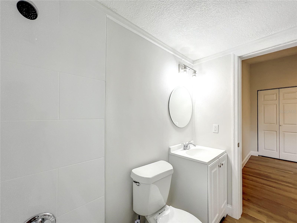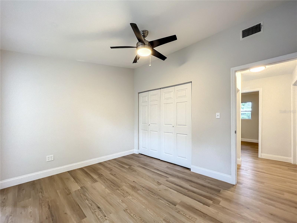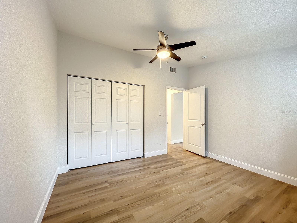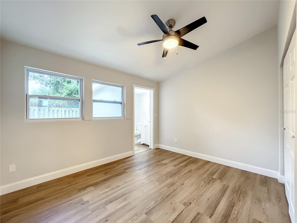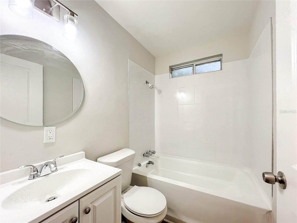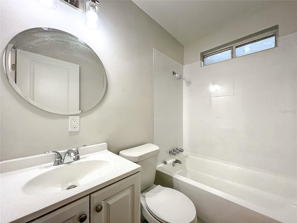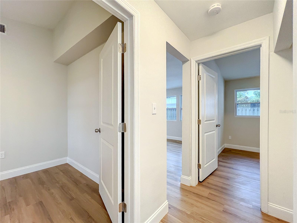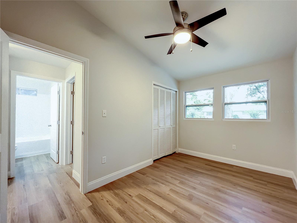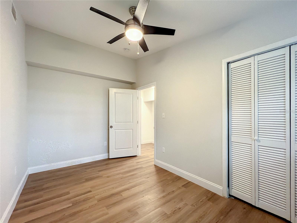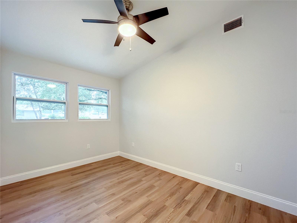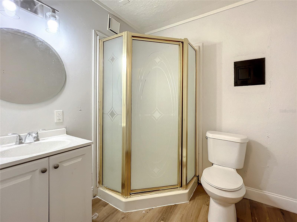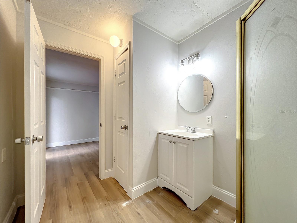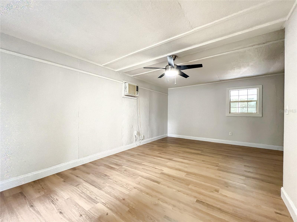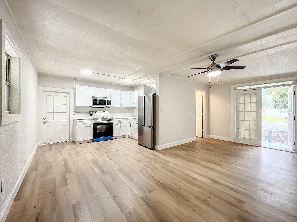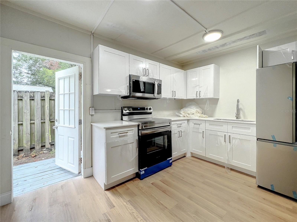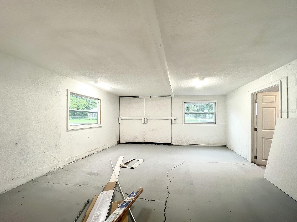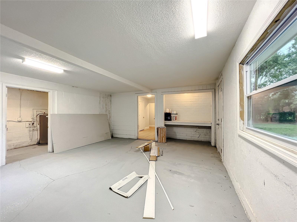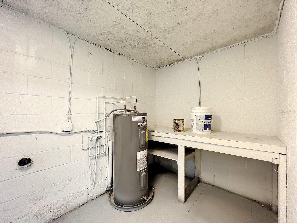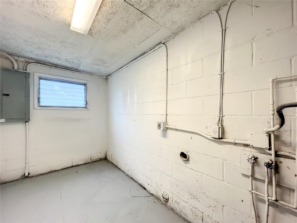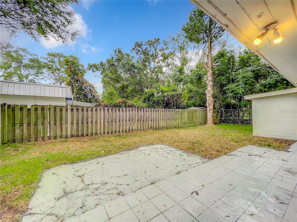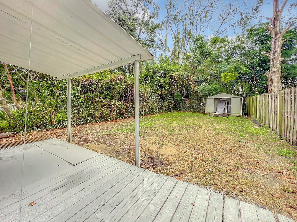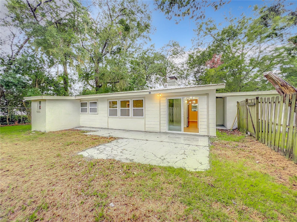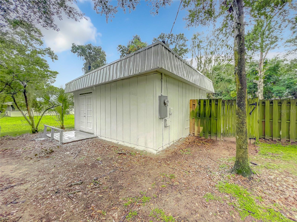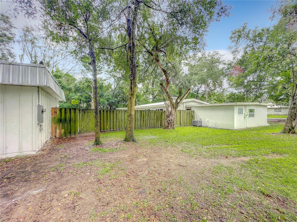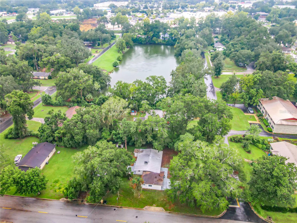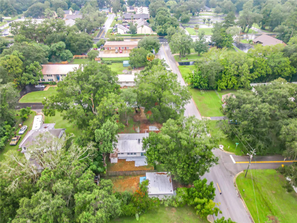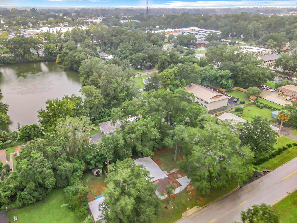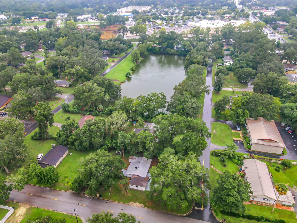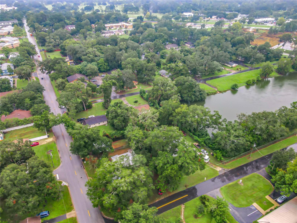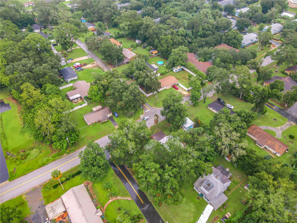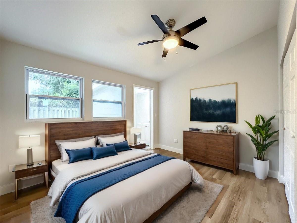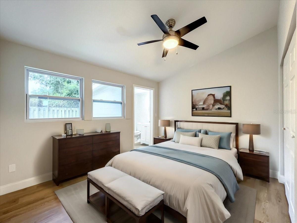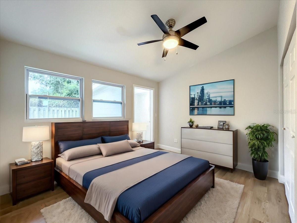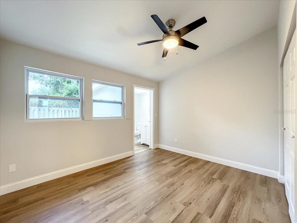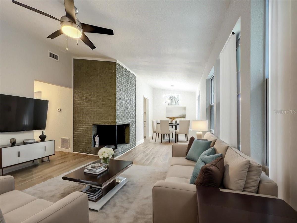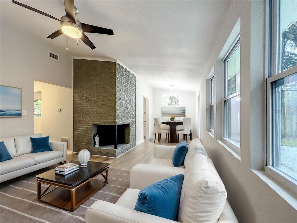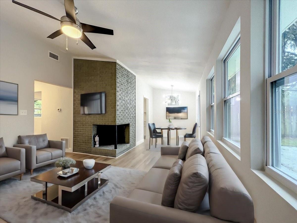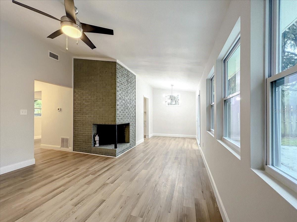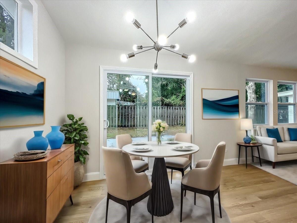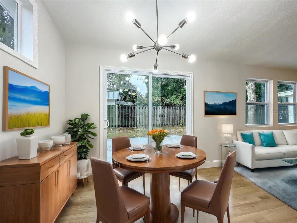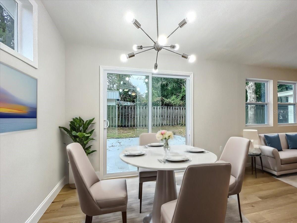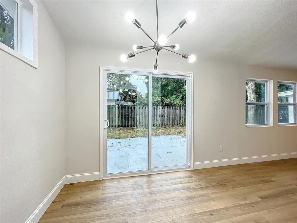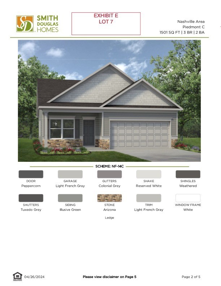Submit an Offer Now!
629 26th Avenue, OCALA, FL 34470
Property Photos
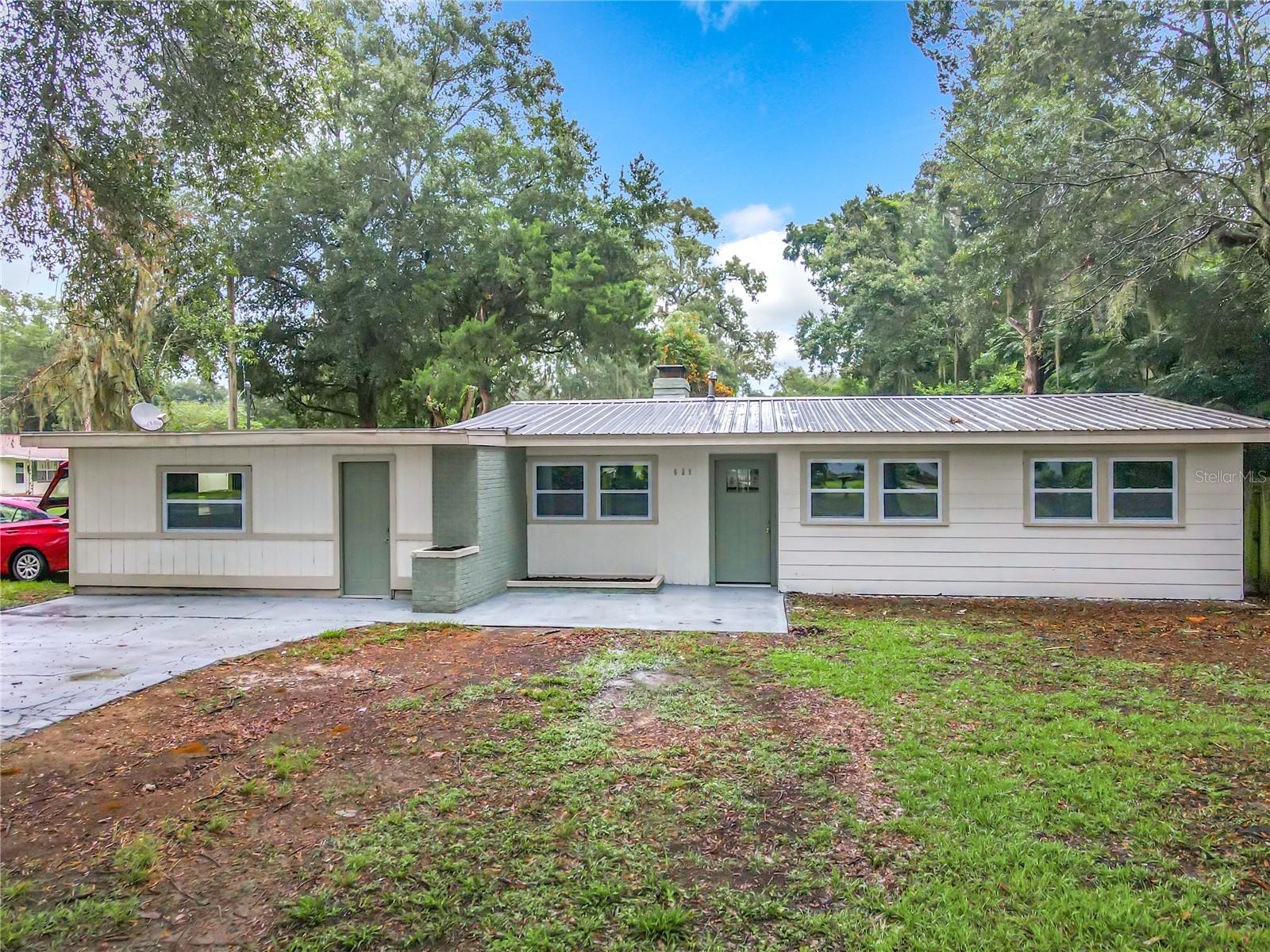
Priced at Only: $265,000
For more Information Call:
(352) 279-4408
Address: 629 26th Avenue, OCALA, FL 34470
Property Location and Similar Properties
- MLS#: O6206114 ( Residential )
- Street Address: 629 26th Avenue
- Viewed: 1
- Price: $265,000
- Price sqft: $171
- Waterfront: No
- Year Built: 1953
- Bldg sqft: 1553
- Bedrooms: 3
- Total Baths: 2
- Full Baths: 2
- Garage / Parking Spaces: 1
- Days On Market: 150
- Additional Information
- Geolocation: 29.1931 / -82.1019
- County: MARION
- City: OCALA
- Zipcode: 34470
- Subdivision: Sunbrite
- Elementary School: Wyomina Park Elementary School
- Middle School: Fort King Middle School
- High School: Vanguard High School
- Provided by: EXP REALTY LLC
- Contact: Maoline Herrera
- 888-883-8509
- DMCA Notice
-
DescriptionOne or more photo(s) has been virtually staged. Discover modern comfort in this fully renovated 3 bedroom, 2 bathroom home, ideally located in the heart of Ocala. Enjoy the freedom of no HOA fees while experiencing the convenience of nearby shopping. This home boasts a fresh look with new paint inside and out, a stunning new roof, and updated HVAC and water heater systems. The kitchen is a chef's dream, featuring sleek quartz countertops, stylish shaker cabinets, and brand new stainless steel appliances. Relax in the renovated bathrooms, complete with new tile, vanities, and fixtures. High quality luxury vinyl flooring flows throughout the home, while ample space in each bedroom ensures comfort for the whole family. Note: Photos may feature virtual staging.
Payment Calculator
- Principal & Interest -
- Property Tax $
- Home Insurance $
- HOA Fees $
- Monthly -
Features
Building and Construction
- Covered Spaces: 0.00
- Exterior Features: Lighting, Sliding Doors
- Fencing: Fenced
- Flooring: Luxury Vinyl
- Living Area: 1553.00
- Roof: Metal
Land Information
- Lot Features: In County, Paved
School Information
- High School: Vanguard High School
- Middle School: Fort King Middle School
- School Elementary: Wyomina Park Elementary School
Garage and Parking
- Garage Spaces: 1.00
- Open Parking Spaces: 0.00
- Parking Features: Covered, Garage Faces Side
Eco-Communities
- Water Source: Public
Utilities
- Carport Spaces: 0.00
- Cooling: Central Air
- Heating: Electric
- Pets Allowed: Yes
- Sewer: Public Sewer
- Utilities: Cable Available, Electricity Available, Electricity Connected, Public, Sewer Available, Sewer Connected, Water Available, Water Connected
Finance and Tax Information
- Home Owners Association Fee: 0.00
- Insurance Expense: 0.00
- Net Operating Income: 0.00
- Other Expense: 0.00
- Tax Year: 2023
Other Features
- Appliances: Dishwasher, Disposal, Microwave, Range, Refrigerator
- Association Name: N/A
- Country: US
- Furnished: Unfurnished
- Interior Features: High Ceilings, Kitchen/Family Room Combo, Open Floorplan, Primary Bedroom Main Floor, Solid Surface Counters, Solid Wood Cabinets
- Legal Description: SEC 15 TWP 15 RGE 22 PLAT BOOK C PAGE 078 SUNBRITE SUB BLK 3 LOTS 1.2
- Levels: One
- Area Major: 34470 - Ocala
- Occupant Type: Tenant
- Parcel Number: 2813-003-001
- Style: Traditional
- Zoning Code: RES
Similar Properties
Nearby Subdivisions
Alderbrook
Autumn Oaks
Chazal Dale
Country Estate
Country Estates
Darby Downs
Darby Downsocala
Ethans Glen
Fox Mdw Un 01
Ft King Acres
Glendale Manor
Golfview Add 01
Heritage Hills
Heritage Hills Rep
Hicliff Heights
Hilldale
Hilltop Manor
Hunters Trace
Lynwood Park Rev
No Subdivision
Northwood Park
Not On List
Oak Hill Plantation
Oak Hill Plantation Ph 1
Oak Hill Plantation Phase 1
Oak Park Caldwells Add
Oak Terrace
Ocala E Villas
Ocala Gardens
Ocala Heights
One
Pine Ridge
Poinsetta Heights
Rainbow Park 01
Raven Glen 01
Raven Glen Un 01
Raven Glen Un 02
Reardon Middle Town Lts
Sevilla Estate
Silver Pines Estates
Silver Spgs Forest
Spgs Hlnds
Stonewood 02
Stonewood Villas
Stonewood Villas Annex No
Summit Place Alderbrook
Sun Brite Add 01
Sunbrite
Tree Hill Add 01



