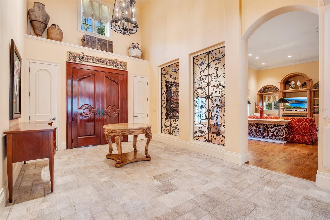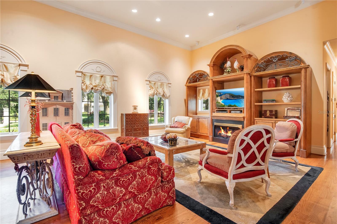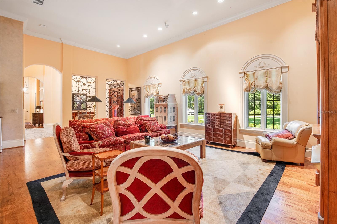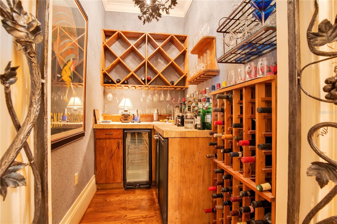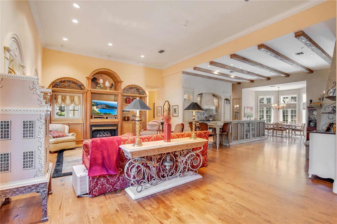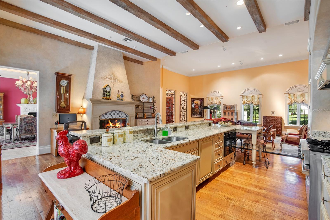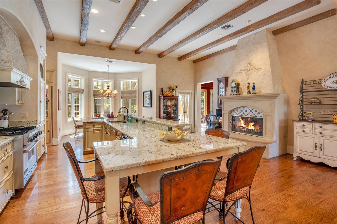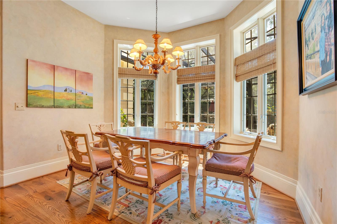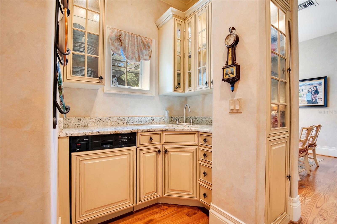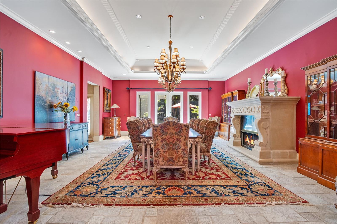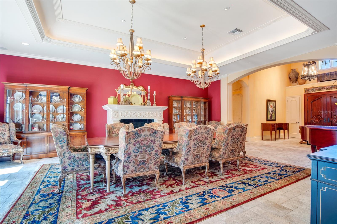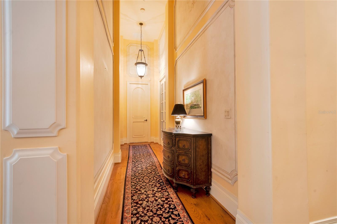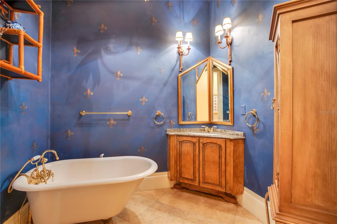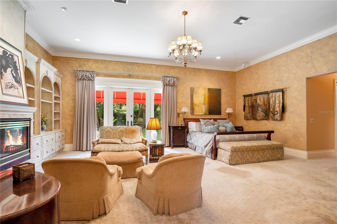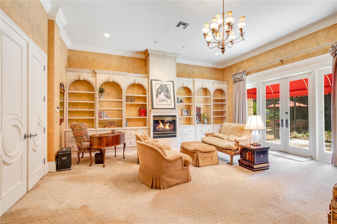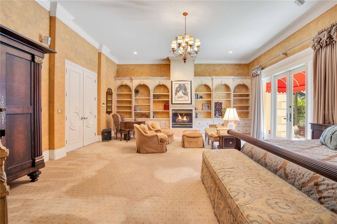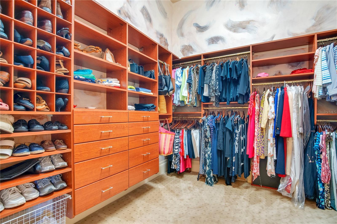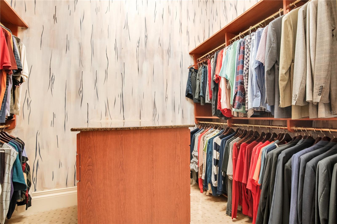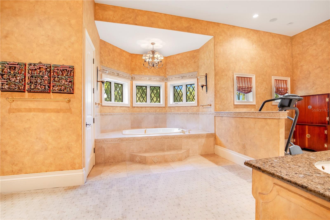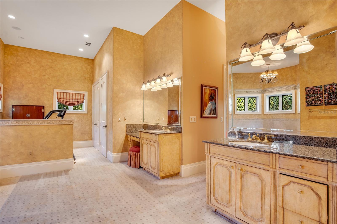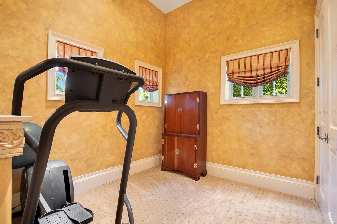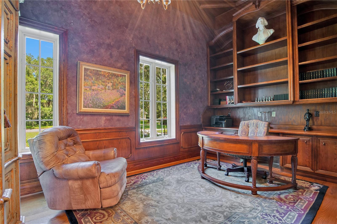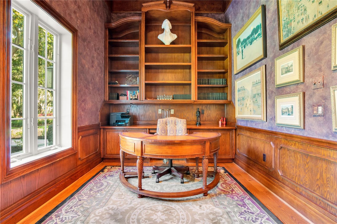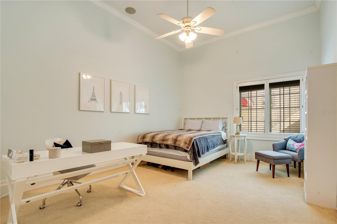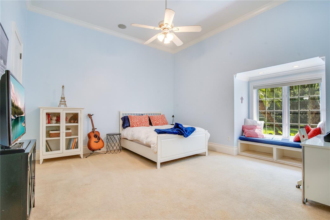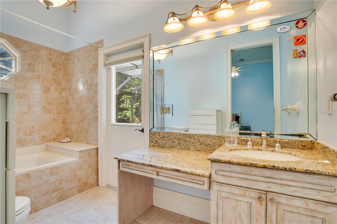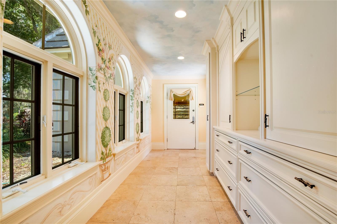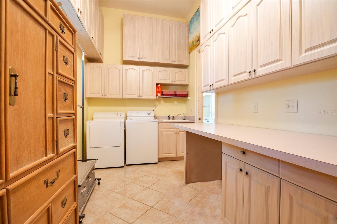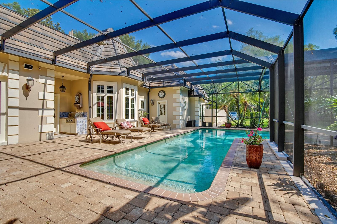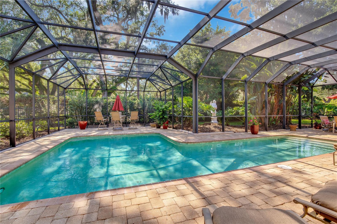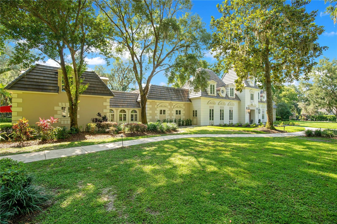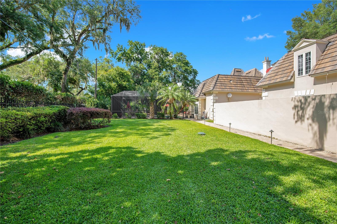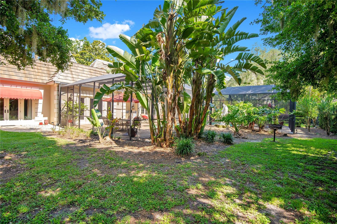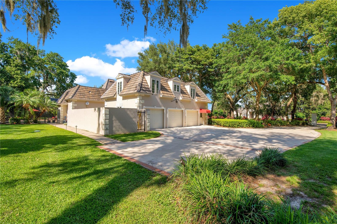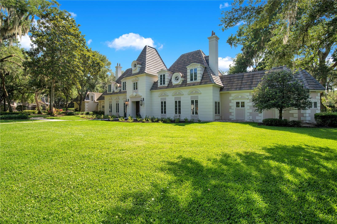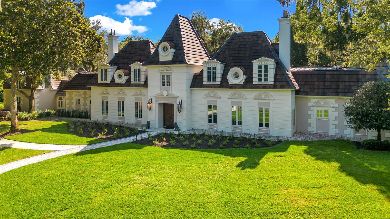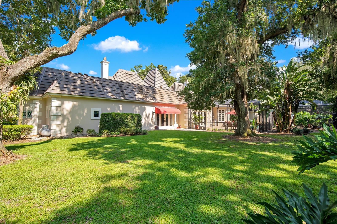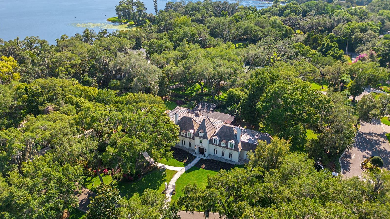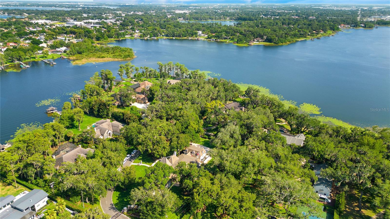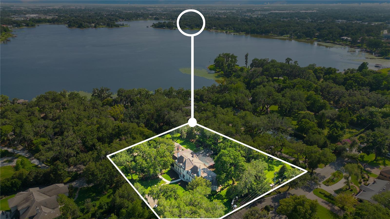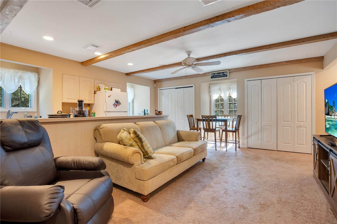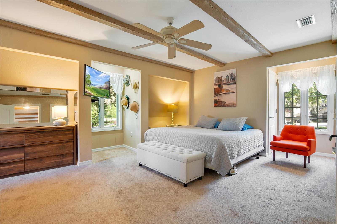Submit an Offer Now!
5100 Cranes Point Court, ORLANDO, FL 32839
Property Photos
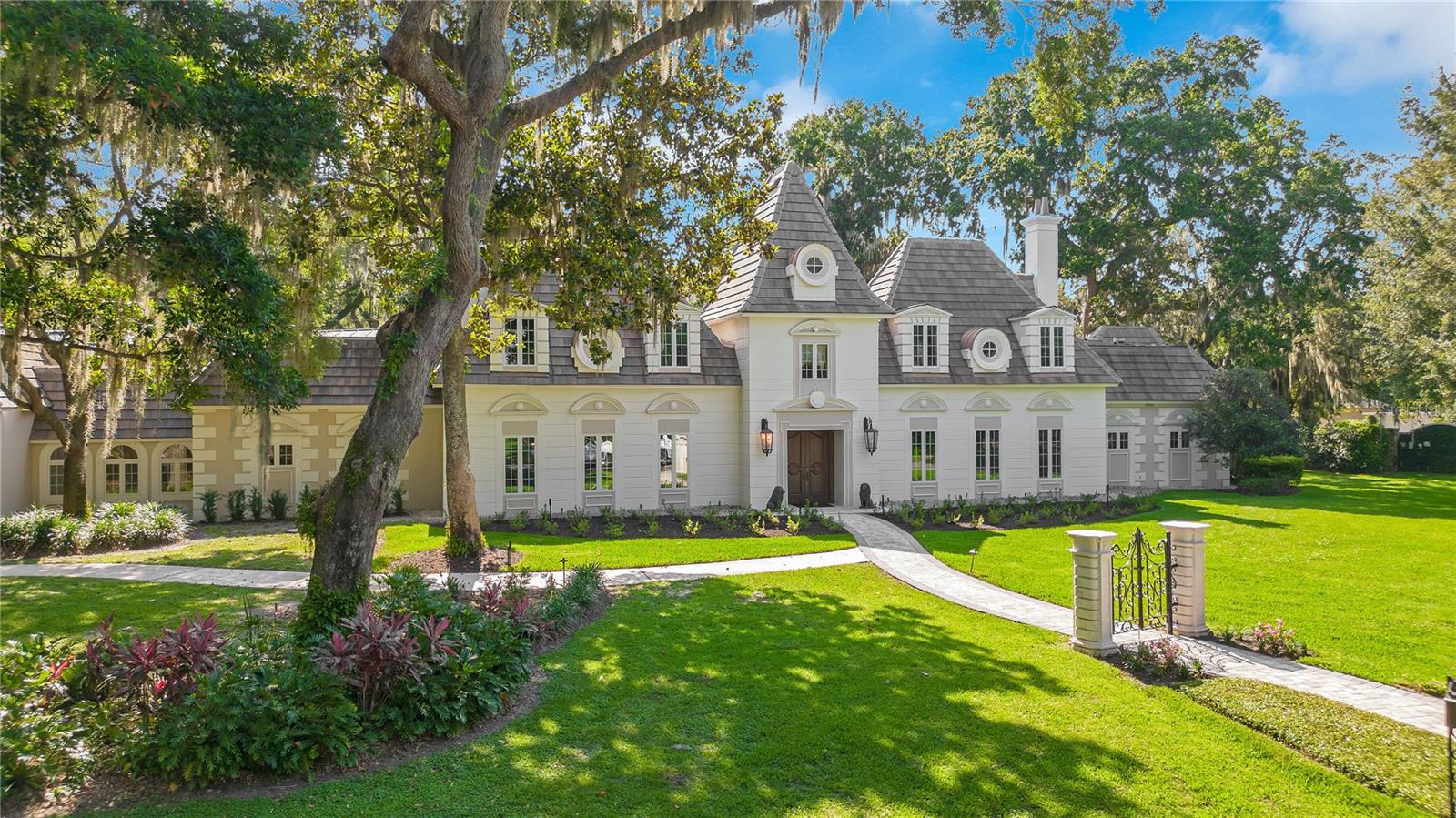
Priced at Only: $1,899,900
For more Information Call:
(352) 279-4408
Address: 5100 Cranes Point Court, ORLANDO, FL 32839
Property Location and Similar Properties
- MLS#: O6206763 ( Residential )
- Street Address: 5100 Cranes Point Court
- Viewed: 11
- Price: $1,899,900
- Price sqft: $259
- Waterfront: No
- Year Built: 1998
- Bldg sqft: 7329
- Bedrooms: 5
- Total Baths: 5
- Full Baths: 5
- Garage / Parking Spaces: 3
- Days On Market: 145
- Acreage: 1.15 acres
- Additional Information
- Geolocation: 28.4868 / -81.3836
- County: ORANGE
- City: ORLANDO
- Zipcode: 32839
- Subdivision: Cranes Point
- Elementary School: Pineloch Elem
- Middle School: Memorial Middle
- High School: Oak Ridge High
- Provided by: KARICK PRICE & ASSOCIATES
- Contact: Rick Price
- 407-895-8480
- DMCA Notice
-
DescriptionDiscover Your French Provincial Dream Estate in the gated and sought after Cranes Point community, just south of Downtown Orlando. A rare opportunity to live in a Beautiful 5 Bedroom/ 5 Bath custom French Country home (includes a 1 bedroom, one Bath, 787 sf Garage Apartment). This magnificent executive custom home was inspired by Chateau de Cheverny in the Loire Valley, France. Built in 1998 by Capri Homes and designed by Architect Herbert L. Banks, this home has 6,291 square feet of living area. The beautiful custom kitchen features premium appliances, including Viking and Sub Zero, a large center island and expansive custom cabinetry. Custom Wine Room and Butlers Pantry make entertaining a dream! Four gas Fireplaces located in the Primary Bedroom, Dining room, Family room and Kitchen. The Luxurious Primary Bedroom suite includes Fireplace, extraordinary custom closets and built in bookcases, an exercise room. Outside the home, you'll find Majestic Oak trees, a wide open spacious lawn, and heated pool in a spectacular screened patio, featuring a custom outdoor kitchen & grill. Whole House Gas Generator. The concrete tile roof was replaced in 2020. The superior home construction and quality finishes cannot be overstated. The private, gated Cranes Point Community is conveniently located near downtown, Hospitals, cultural venues, shopping, and many other points of interest. Don't miss this incredible chance to own a magnificent architectural masterpiece. Make your appointment today to see this wonderful French Provincial Home!
Payment Calculator
- Principal & Interest -
- Property Tax $
- Home Insurance $
- HOA Fees $
- Monthly -
Features
Building and Construction
- Covered Spaces: 0.00
- Exterior Features: Awning(s), French Doors, Irrigation System, Lighting, Outdoor Kitchen
- Fencing: Fenced
- Flooring: Carpet, Travertine, Wood
- Living Area: 6291.00
- Other Structures: Outdoor Kitchen
- Roof: Concrete, Tile
Land Information
- Lot Features: Corner Lot, Cul-De-Sac, City Limits, In County, Landscaped, Oversized Lot, Private, Street Dead-End
School Information
- High School: Oak Ridge High
- Middle School: Memorial Middle
- School Elementary: Pineloch Elem
Garage and Parking
- Garage Spaces: 3.00
- Open Parking Spaces: 0.00
- Parking Features: Driveway, Garage Door Opener, Garage Faces Side, Ground Level, Guest, Oversized
Eco-Communities
- Pool Features: Gunite, Heated, In Ground, Salt Water, Screen Enclosure
- Water Source: Public
Utilities
- Carport Spaces: 0.00
- Cooling: Central Air
- Heating: Central, Electric
- Pets Allowed: Yes
- Sewer: Septic Tank
- Utilities: BB/HS Internet Available, Cable Connected, Electricity Connected, Propane
Finance and Tax Information
- Home Owners Association Fee: 1400.00
- Insurance Expense: 0.00
- Net Operating Income: 0.00
- Other Expense: 0.00
- Tax Year: 2023
Other Features
- Appliances: Dishwasher, Disposal, Dryer, Exhaust Fan, Gas Water Heater, Microwave, Range, Range Hood, Refrigerator
- Association Name: Lynda Pierce
- Association Phone: 407.242.1517
- Country: US
- Furnished: Unfurnished
- Interior Features: Crown Molding, Eat-in Kitchen, Elevator, High Ceilings, Kitchen/Family Room Combo, Primary Bedroom Main Floor, Solid Surface Counters, Solid Wood Cabinets, Split Bedroom, Thermostat, Vaulted Ceiling(s), Walk-In Closet(s), Window Treatments
- Legal Description: CRANES POINT 29/74 LOT 8
- Levels: One
- Area Major: 32839 - Orlando/Edgewood/Pinecastle
- Occupant Type: Owner
- Parcel Number: 14-23-29-1838-00-080
- Possession: Close of Escrow
- Style: French Provincial
- View: Trees/Woods
- Views: 11
- Zoning Code: R-1AA
Nearby Subdivisions
Angebilt Add
Camellia Gardens Sec 03
Cranes Point
Estatespk Central Condo Bldg
Florida Shores
Holden Cove
Imperial Estates
Jessamine Glen
Lake Holden Shores
Laurel Park Fourth Add
Legacy
Medallion Estates
Ohio Homesites
Orange Blossom Terrace
Orange Blossom Terrace First A
Rio Grande Sub
Woods Jessamine



