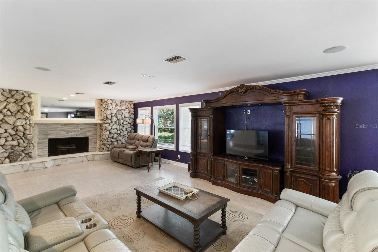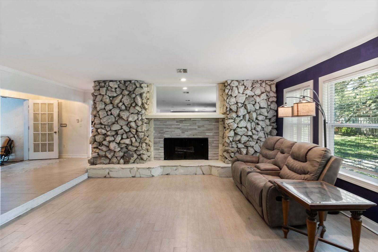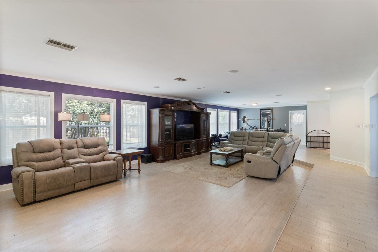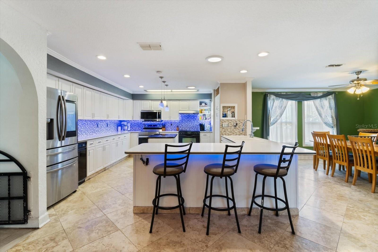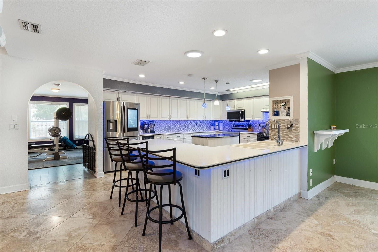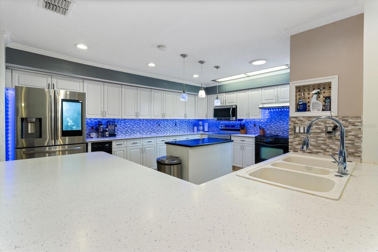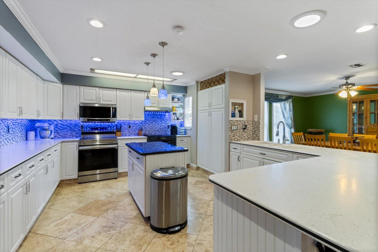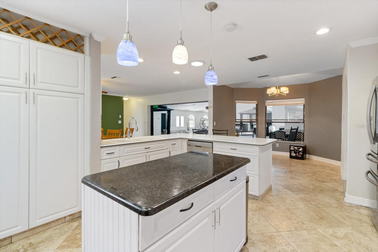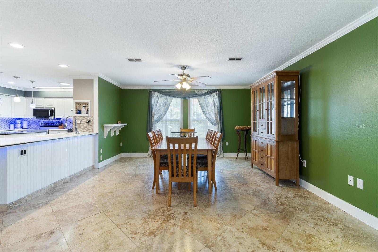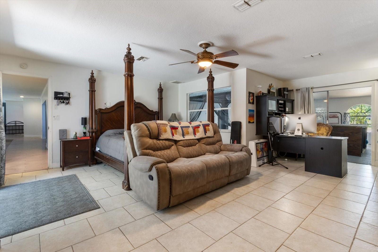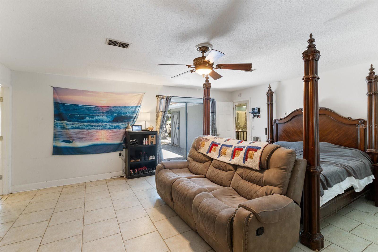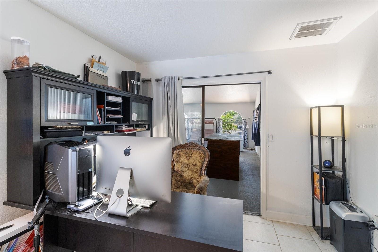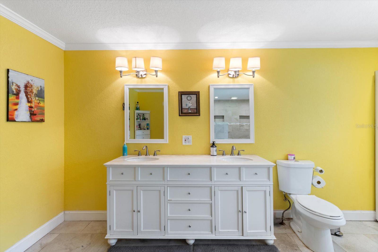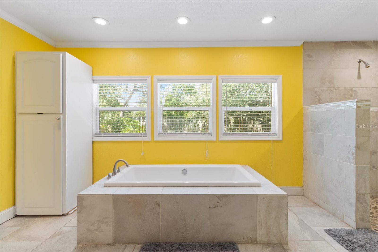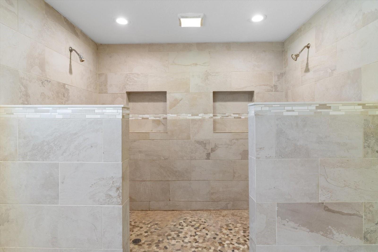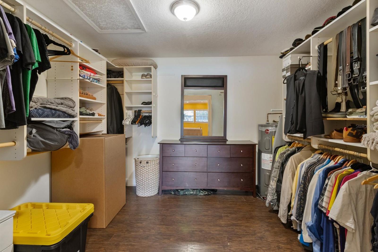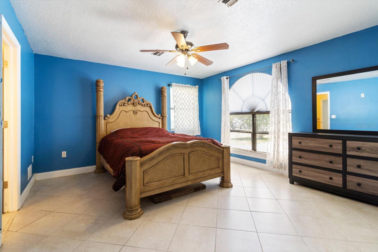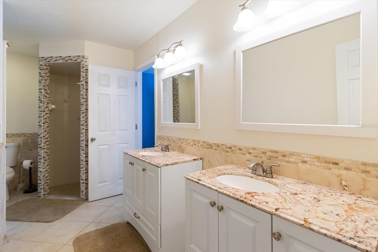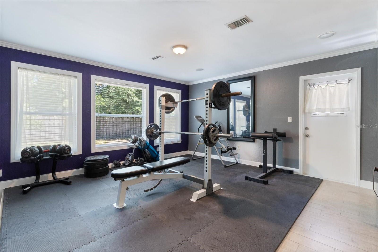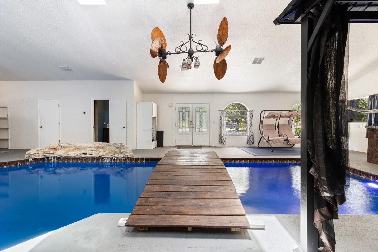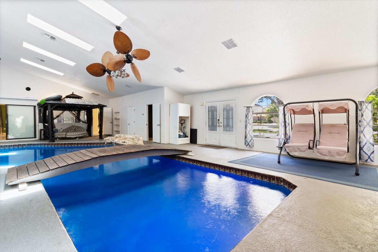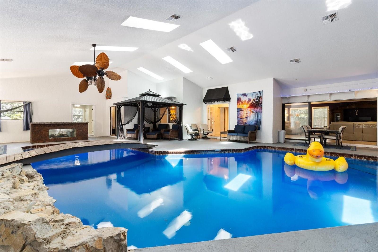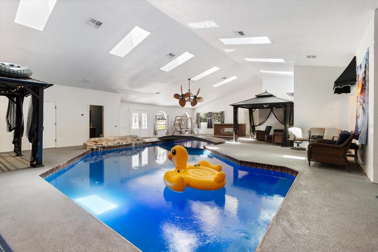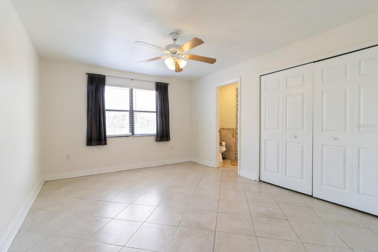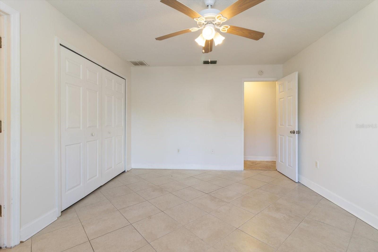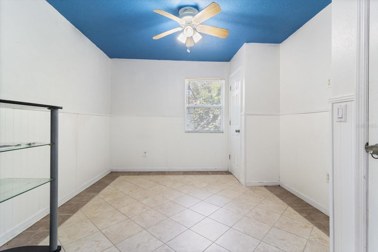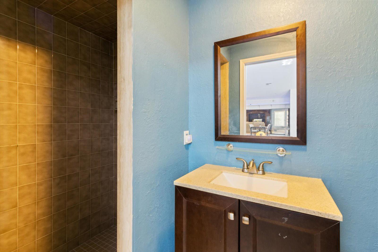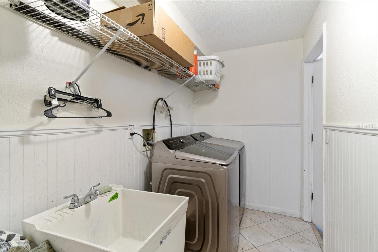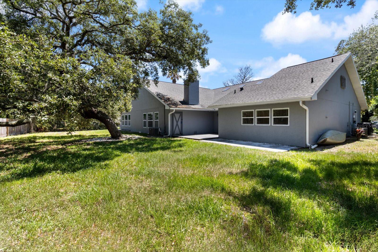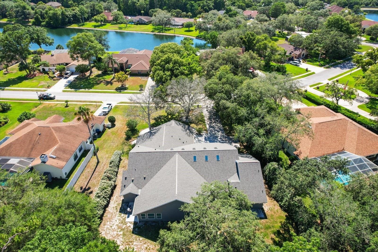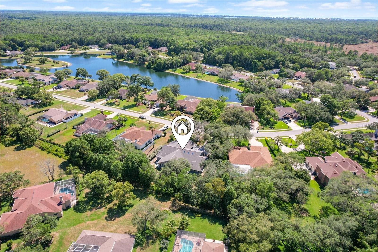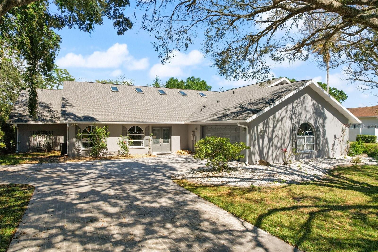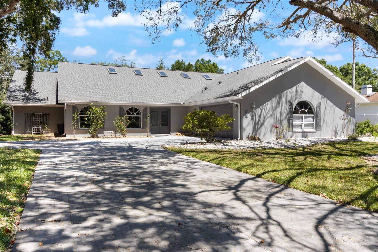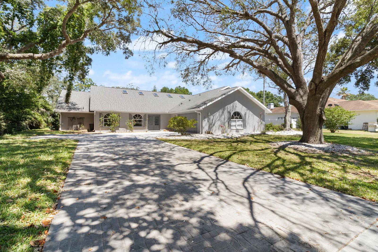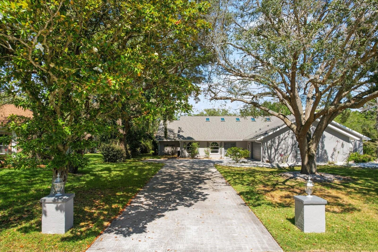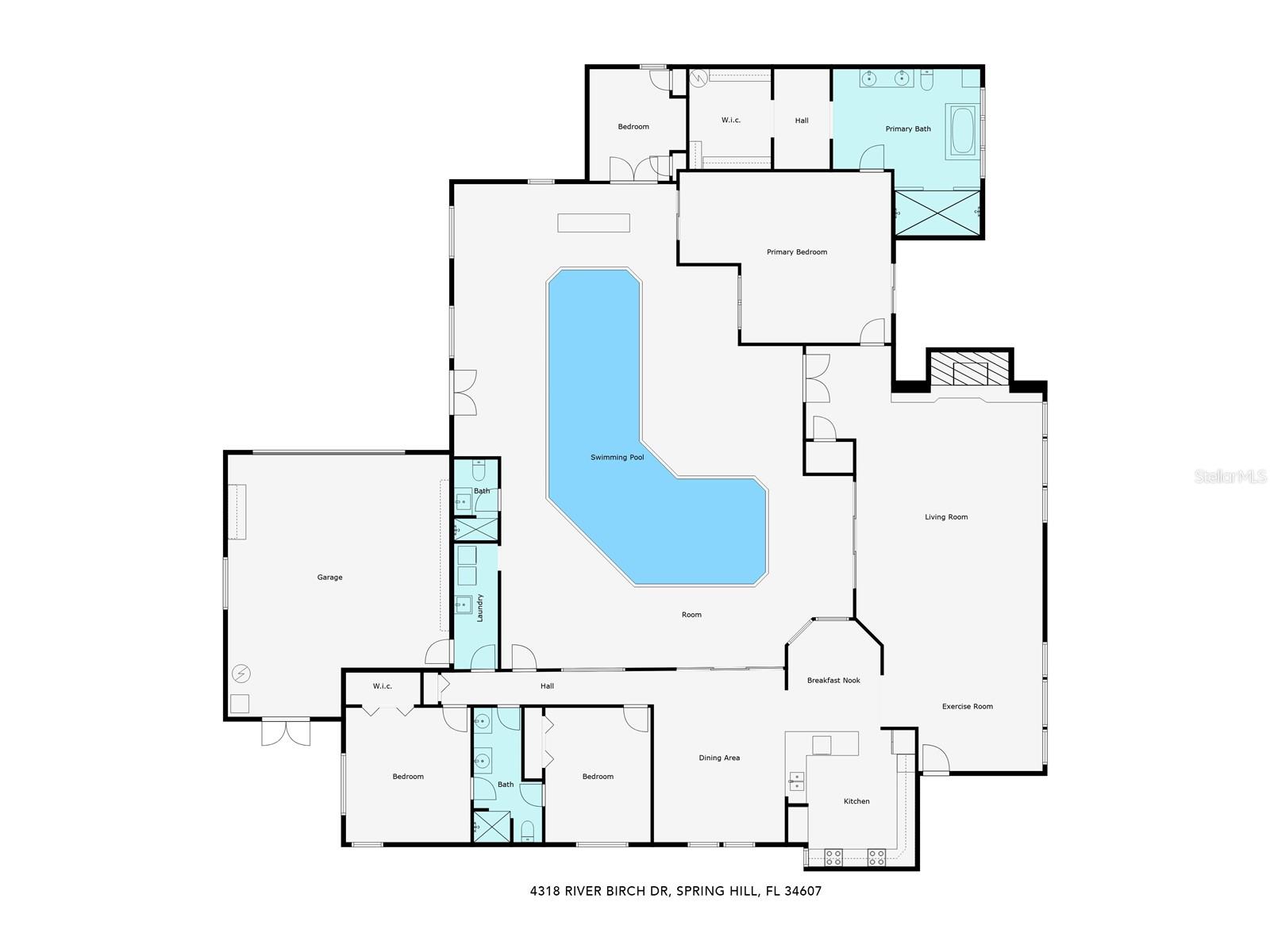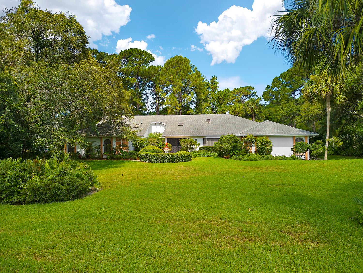Submit an Offer Now!
4318 River Birch Drive, SPRING HILL, FL 34607
Property Photos
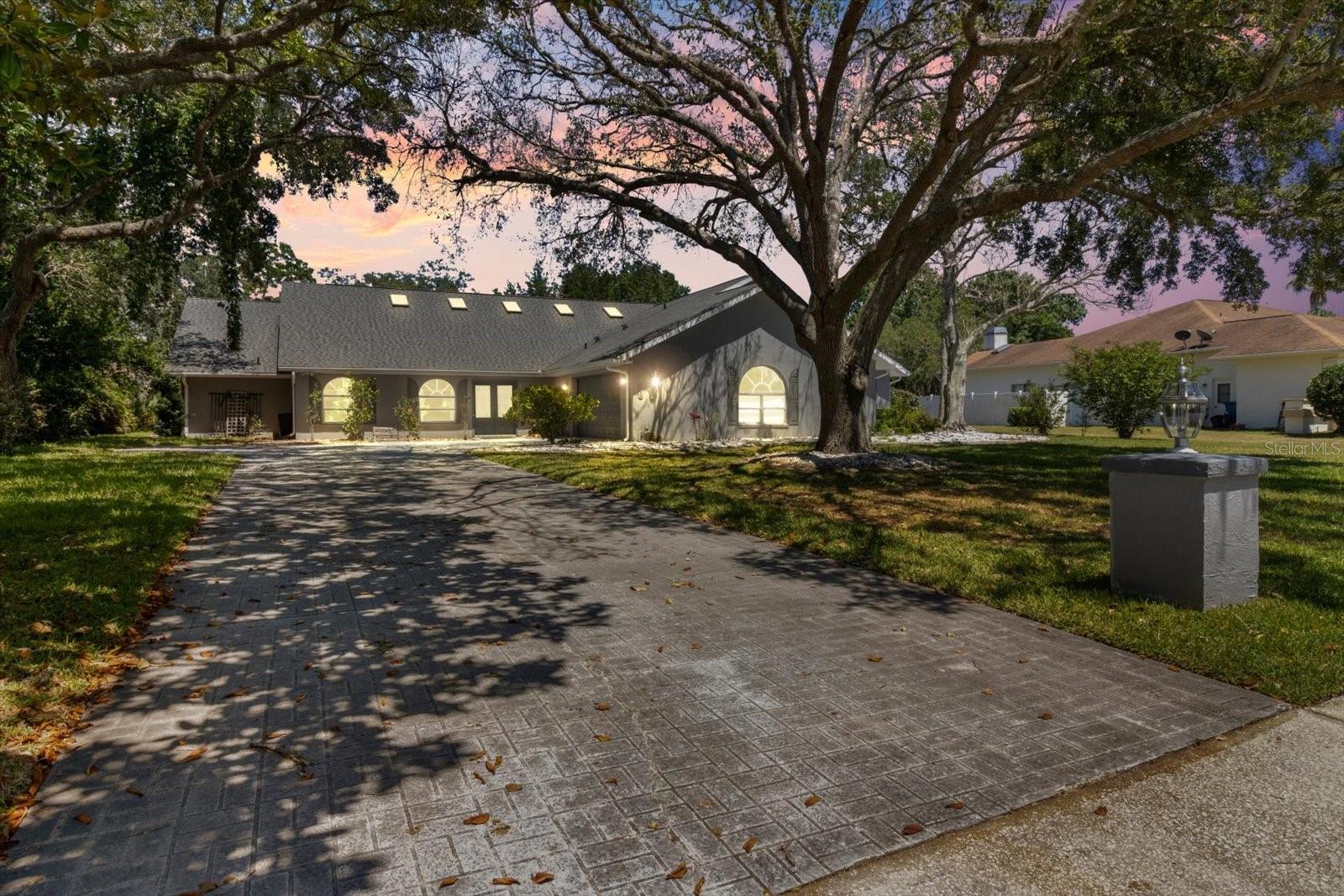
Priced at Only: $599,999
For more Information Call:
(352) 279-4408
Address: 4318 River Birch Drive, SPRING HILL, FL 34607
Property Location and Similar Properties
- MLS#: O6207106 ( Residential )
- Street Address: 4318 River Birch Drive
- Viewed: 68
- Price: $599,999
- Price sqft: $112
- Waterfront: No
- Year Built: 1987
- Bldg sqft: 5338
- Bedrooms: 4
- Total Baths: 3
- Full Baths: 3
- Garage / Parking Spaces: 2
- Days On Market: 224
- Additional Information
- Geolocation: 28.4971 / -82.605
- County: HERNANDO
- City: SPRING HILL
- Zipcode: 34607
- Subdivision: Lake In The Woods
- Elementary School: Deltona Elementary
- Middle School: Fox Chapel Middle School
- High School: Weeki Wachee High School
- Provided by: REAL BROKER, LLC
- Contact: Peter Luu
- 407-279-0038

- DMCA Notice
-
DescriptionWOW! Seller is offering a 1 year rate buydown as well as closing cost credit! Welcome to your dream home in the prestigious Lake in the Woods community! This luxurious and tech savvy residence offers a blend of comfort, security, and modern amenities. Upon entering, you're greeted by an indoor heated saltwater pool, perfect for year round enjoyment. The pool area features a custom bar, gazebos, and a dehumidifier to maintain ideal humidity levels. This 4 bedroom, 3 bathroom home, situated on a half acre lot, boasts smart home features controlled by Alexa (Alexa devices not included). The kitchen, a chef's delight, includes a granite island and smart appliances. Recent updates include a three year old roof, upgraded breaker panels, and fiber optic WiFi capability. The beautifully landscaped yard has an upgraded sprinkler system. The secure, gated community offers 24/7 staffed access and a variety of amenities. Enjoy tennis and pickleball courts, a dog park, and fishing on scenic lakes. Families will love the new playground and community library. This neighborhood provides an ideal balance of luxury, recreation, and security. Dont miss this opportunity to own a home where luxury meets cutting edge technology. Make this extraordinary property your future home today!
Payment Calculator
- Principal & Interest -
- Property Tax $
- Home Insurance $
- HOA Fees $
- Monthly -
Features
Building and Construction
- Covered Spaces: 0.00
- Exterior Features: Irrigation System, Rain Gutters, Sidewalk
- Flooring: Ceramic Tile
- Living Area: 5338.00
- Roof: Shingle
School Information
- High School: Weeki Wachee High School
- Middle School: Fox Chapel Middle School
- School Elementary: Deltona Elementary
Garage and Parking
- Garage Spaces: 2.00
- Open Parking Spaces: 0.00
Eco-Communities
- Pool Features: Gunite, Heated, In Ground, Indoor, Lighting, Salt Water
- Water Source: Public
Utilities
- Carport Spaces: 0.00
- Cooling: Central Air
- Heating: Central
- Pets Allowed: Breed Restrictions
- Sewer: Septic Tank
- Utilities: Cable Available, Electricity Connected, Fiber Optics, Water Connected
Finance and Tax Information
- Home Owners Association Fee: 1400.00
- Insurance Expense: 0.00
- Net Operating Income: 0.00
- Other Expense: 0.00
- Tax Year: 2023
Other Features
- Appliances: Dishwasher, Disposal, Dryer, Microwave, Range, Range Hood, Refrigerator, Trash Compactor, Washer
- Association Name: Krishna Ganti — Secretary
- Country: US
- Interior Features: Cathedral Ceiling(s), Ceiling Fans(s), Dry Bar, Skylight(s), Vaulted Ceiling(s), Walk-In Closet(s)
- Legal Description: LAKE IN THE WOODS PHASE I BLK 4 LOT 4
- Levels: One
- Area Major: 34607 - Spring Hl/Brksville/WeekiWachee/Hernando B
- Occupant Type: Owner
- Parcel Number: R09 223 17 2641 0004 0040
- Views: 68
- Zoning Code: R1A
Similar Properties
Nearby Subdivisions
Forest Glenn Phase I
Gulf N River Islands
Hamptons At Regency
Hamptons At Regency Un 4
Indian Bay Country Homes Unrec
Lake In The Woods
Lake In The Woods Ph I
Lake In The Woods Ph Ii
Lake In The Woods Ph Iii
Lake In The Woods Ph Iv
Lake In The Woods Ph Vi
North Bayport
Not On List
Palm Grv Colony Un 3
Primrose Lane
Regency Oaks
River Country Estates
South Bay Port
Spring Hill
Weeki Wachee Acres Unit 1
Weeki Wachee River Retreats



