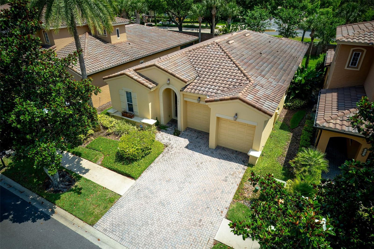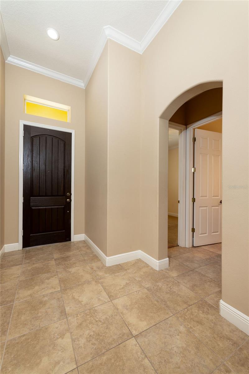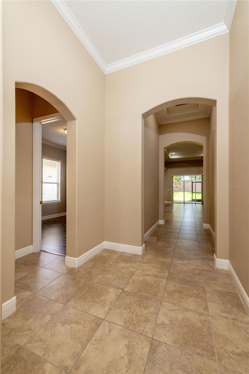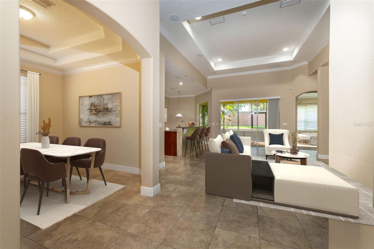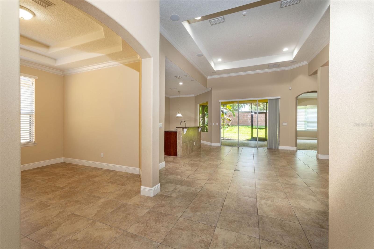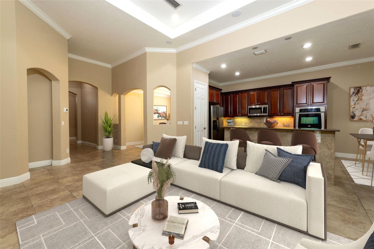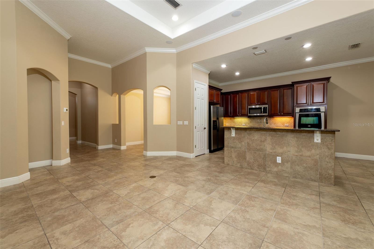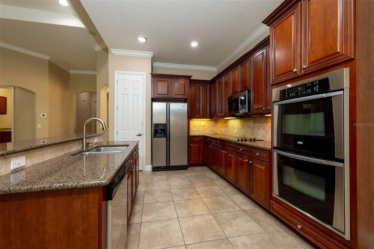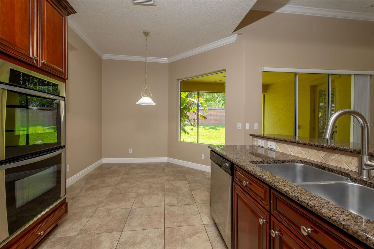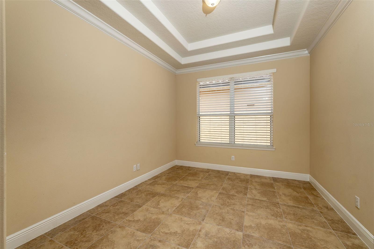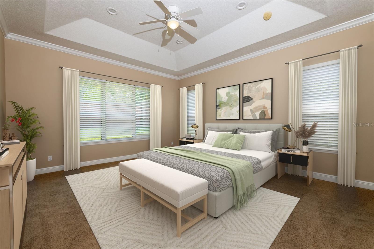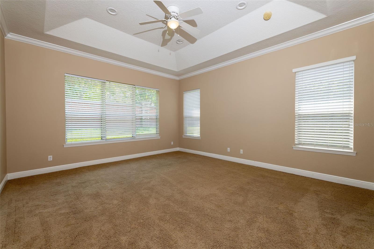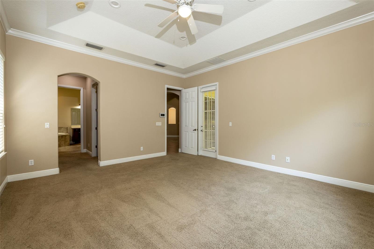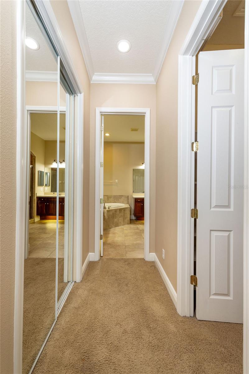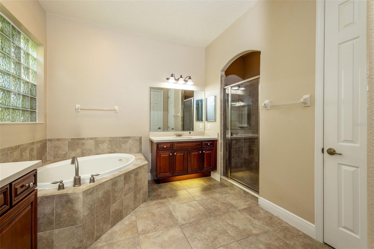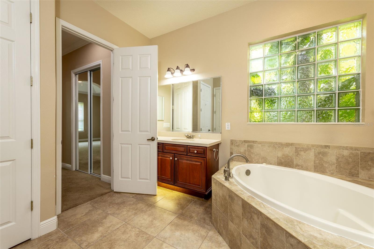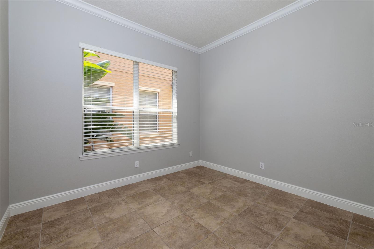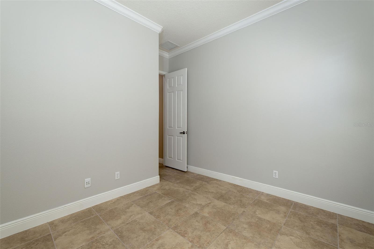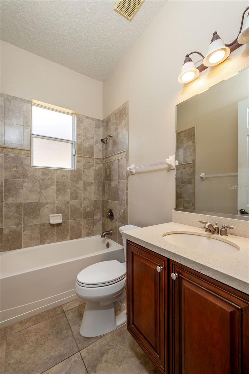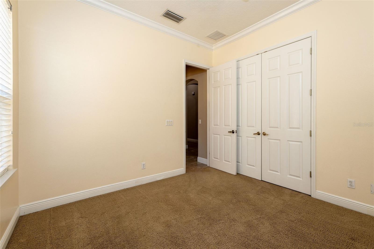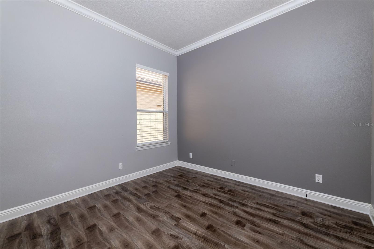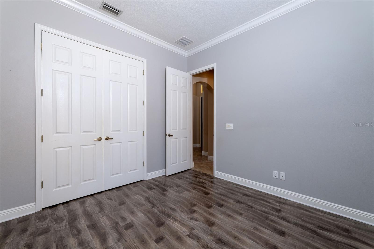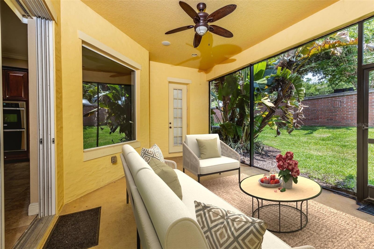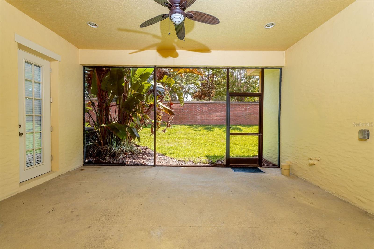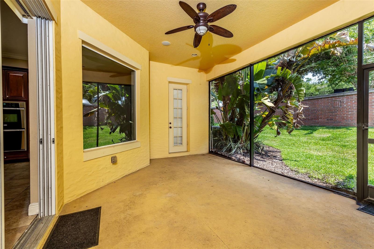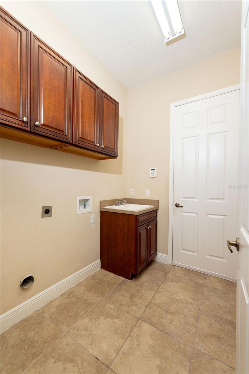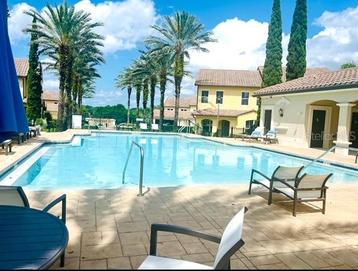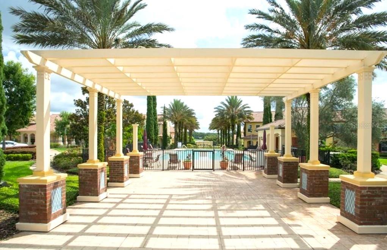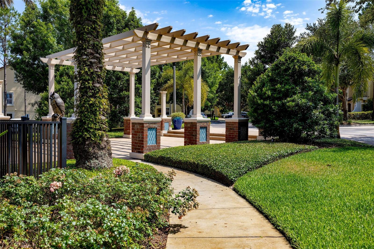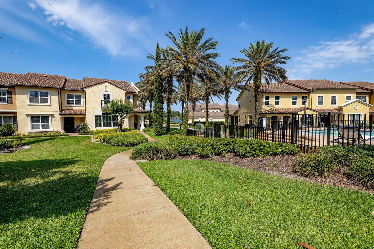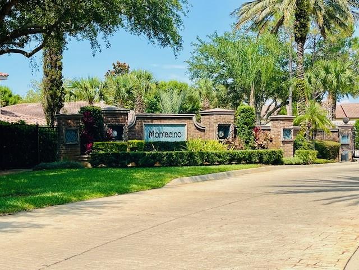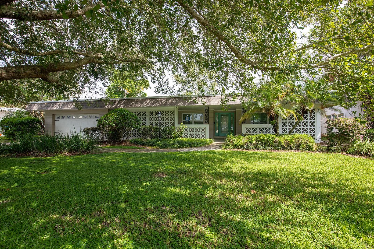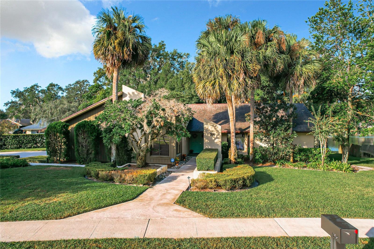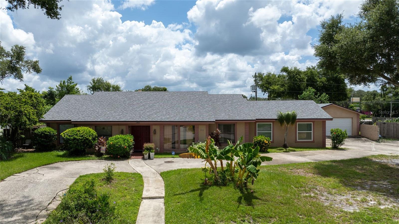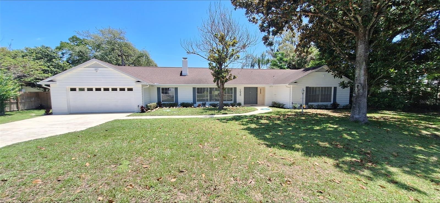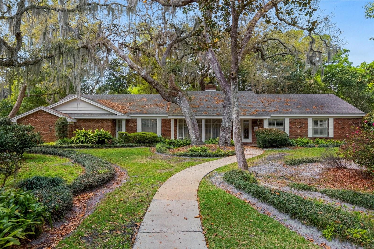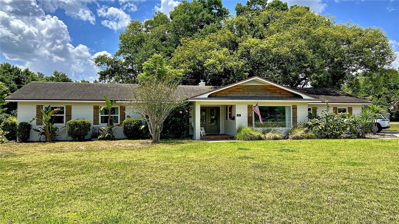Submit an Offer Now!
1415 Caring Court, MAITLAND, FL 32751
Property Photos
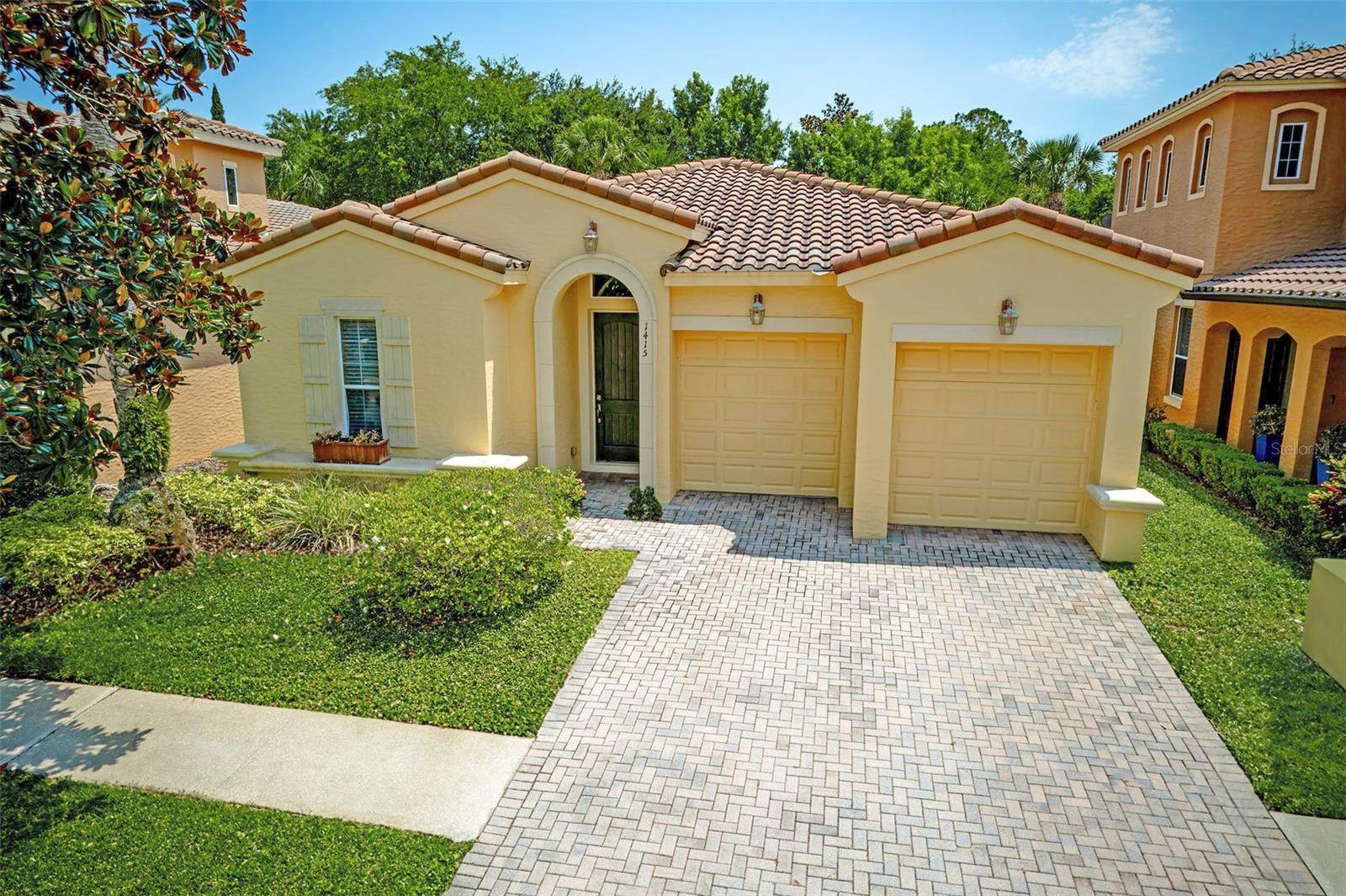
Priced at Only: $639,000
For more Information Call:
(352) 279-4408
Address: 1415 Caring Court, MAITLAND, FL 32751
Property Location and Similar Properties
- MLS#: O6207864 ( Residential )
- Street Address: 1415 Caring Court
- Viewed: 12
- Price: $639,000
- Price sqft: $226
- Waterfront: No
- Year Built: 2006
- Bldg sqft: 2832
- Bedrooms: 3
- Total Baths: 3
- Full Baths: 2
- 1/2 Baths: 1
- Garage / Parking Spaces: 2
- Days On Market: 159
- Additional Information
- Geolocation: 28.633 / -81.383
- County: ORANGE
- City: MAITLAND
- Zipcode: 32751
- Subdivision: Enclave At Maitland
- Elementary School: Lake Sybelia Elem
- Middle School: Maitland Middle
- High School: Edgewater High
- Provided by: KROLL REALTY GROUP
- Contact: Holly Kroll
- 407-339-6930
- DMCA Notice
-
DescriptionOne or more photo(s) has been virtually staged. Exquisite Mediterranean inspired nestled in the heart of the Maitland Corridor. This stunning 3 bedroom with den split plan home boasts a blend of modern elegance and timeless charm. As you approach the property, you'll be captivated by its beautifully landscaped front yard, pavered walkway, and inviting curb appeal. Step inside to discover an open concept floor plan that seamlessly combines style and functionality. As you enter the home you will be mesmerized by the many architectural upgrades such as abundant crown moldings, tray ceilings, expansive ceiling heights, 8ft doors, and charming archways. Easy to care for ceramic tile floors flow through all of the main living areas. The living area is spacious adorned with tray ceiling and an abundance of recessed lighting is perfectly open to the kitchen, breakfast nook, and the screened enclosed lanai. The gourmet kitchen is a chef's dream, equipped with top of the line stainless steel appliances, double wall oven, granite countertops, upgraded 42 cabinetry, and a large island with extra seating perfect for meal preparation and casual dining. Adjacent to the kitchen, the elegant dining area offers ample space for hosting family dinners and entertaining guests. Retreat to the luxurious master suite, complete with a walk in closet, an additional closet, and a spa like ensuite bathroom featuring a soaking tub, a separate walk in shower, and dual vanities with under cabinet lighting. Additional bedrooms are generously sized, providing comfort and privacy for family members or guests. The versatile bonus room can be used as a home office, gym, or playroom to suit your needs. Step outside to the private backyard oasis, where you'll find a covered screened patio ideal for al fresco dining or relaxing after a long day. The lush greenery and mature trees surrounding the property create a serene and secluded environment. Enjoy the benefits of not having to do yardwork as the HOA Fees cover Lawn Maintenance. Enjoy a cool and comfort in the home as the Air Conditional was newly replaced in 2023. The Enclave at Montacino is a gated community that offers a resort style pool and professionally maintained landscaped grounds, and views of Lake Charity. This community is in the center of Central Florida with convenient access to major highways, top rated schools, parks, shopping centers, and dining options. You will appreciate the convenance to Maitland City Centre, Park Avenue in Winter Park, Downtown Orlando and the RDV Sports complex within minutes. Enjoy the best of both worlds with a peaceful suburban lifestyle just minutes away from the vibrant amenities of downtown Maitland.
Payment Calculator
- Principal & Interest -
- Property Tax $
- Home Insurance $
- HOA Fees $
- Monthly -
Features
Building and Construction
- Covered Spaces: 0.00
- Exterior Features: Sliding Doors
- Flooring: Carpet, Ceramic Tile, Laminate
- Living Area: 2110.00
- Roof: Tile
School Information
- High School: Edgewater High
- Middle School: Maitland Middle
- School Elementary: Lake Sybelia Elem
Garage and Parking
- Garage Spaces: 2.00
- Open Parking Spaces: 0.00
- Parking Features: Driveway, Garage Door Opener
Eco-Communities
- Water Source: Public
Utilities
- Carport Spaces: 0.00
- Cooling: Central Air
- Heating: Baseboard, Central
- Pets Allowed: Yes
- Sewer: Public Sewer
- Utilities: BB/HS Internet Available, Cable Available, Electricity Connected
Finance and Tax Information
- Home Owners Association Fee Includes: Maintenance Grounds, Pool
- Home Owners Association Fee: 206.75
- Insurance Expense: 0.00
- Net Operating Income: 0.00
- Other Expense: 0.00
- Tax Year: 2023
Other Features
- Appliances: Built-In Oven, Cooktop, Dishwasher, Microwave, Refrigerator
- Association Name: Sentry Management-Joe Paladino
- Association Phone: 407-788-6700
- Country: US
- Interior Features: Ceiling Fans(s), Crown Molding, Eat-in Kitchen, High Ceilings, Open Floorplan, Primary Bedroom Main Floor, Solid Surface Counters, Split Bedroom, Stone Counters, Thermostat, Tray Ceiling(s), Vaulted Ceiling(s), Walk-In Closet(s)
- Legal Description: ENCLAVE AT MAITLAND 57/58 LOT 4
- Levels: One
- Area Major: 32751 - Maitland / Eatonville
- Occupant Type: Vacant
- Parcel Number: 26-21-29-2478-00-040
- Style: Mediterranean
- Views: 12
- Zoning Code: PD
Similar Properties
Nearby Subdivisions
0000
Bretton Woods
Brittany Gardens
Clarks Add
Coffins Sub
Dixie Terrace
Dommerich Estates 1st Add
Dommerich Estates 2nd Add
Dommerich Estates 4th Add
Dommerich Hills
Dommerich Hills 3rd Add
Dommerich Hills Second Add
Druid Hills Estates
Druid Hills Estates 1st Additi
Druid Hills Park
Eaton Estates
Enclave At Maitland
English Estates
English Woods
Floridahaven 1st Add
Forest Brook
Fries Park House Prop
Greenwood Gardens Sec 01
Hamlet At Maitland
Hidden Estates
Highland Park Estates
Highland Park Estates First Ad
Kings Row
Lake Colony Ph 01 Rep
Lakewood Shores
Lakewood Shores 2nd Add
Lot 40 Lakewood Shores 1stadd
Maitland Club Rep
Maitland Dommerich Hills
Metes Bounds
None
Northgate
Not On The List
Oakland Shores
Oakleigh 3rd Add
Osborne Manor
Park Lake Shores
Replat Blk B Poors Add
Sheridan Place
Stonehill
Stonewood
Stonewood First Add
Winfield Ut 2



